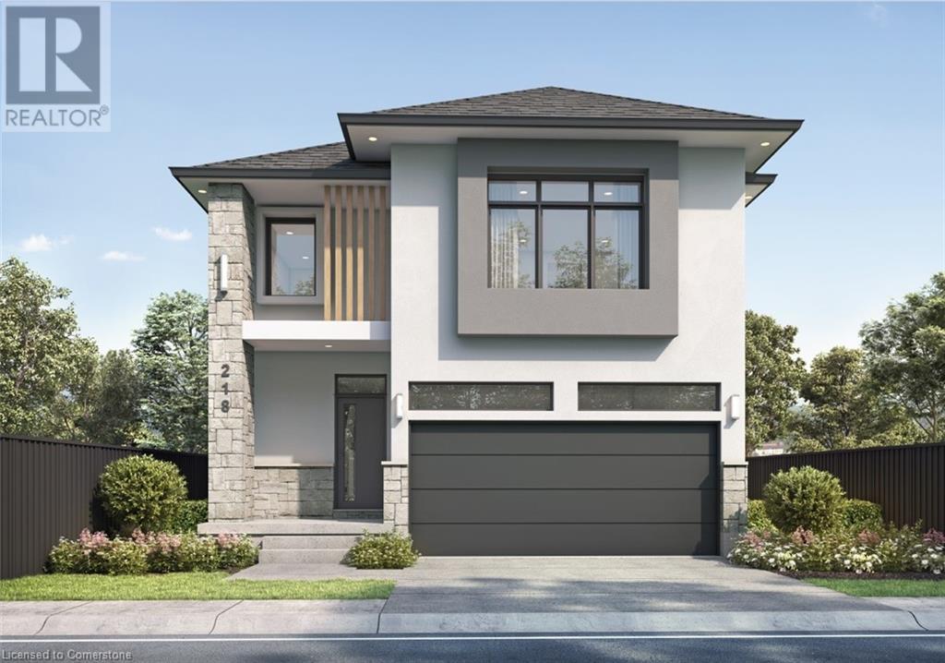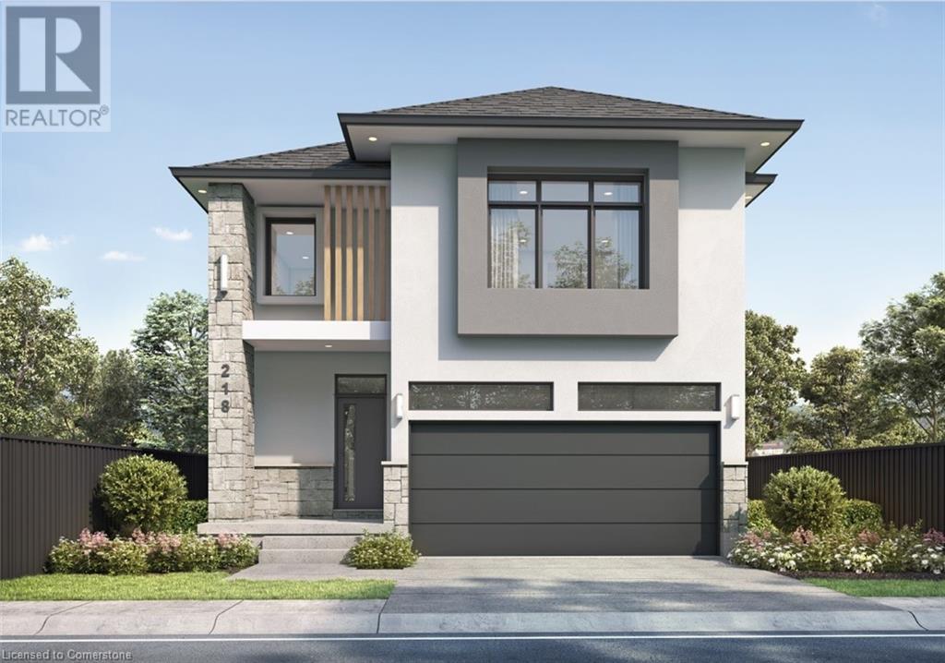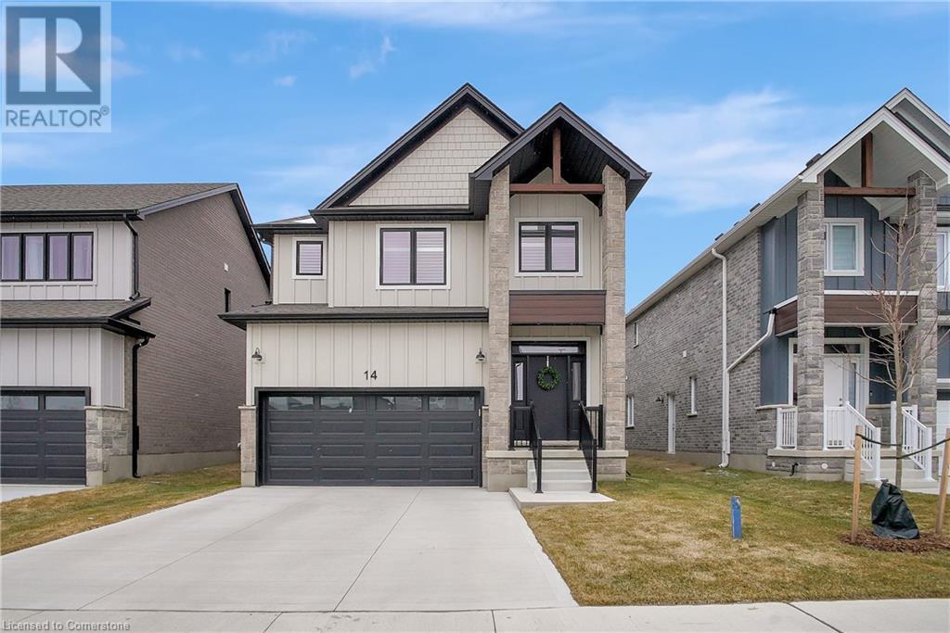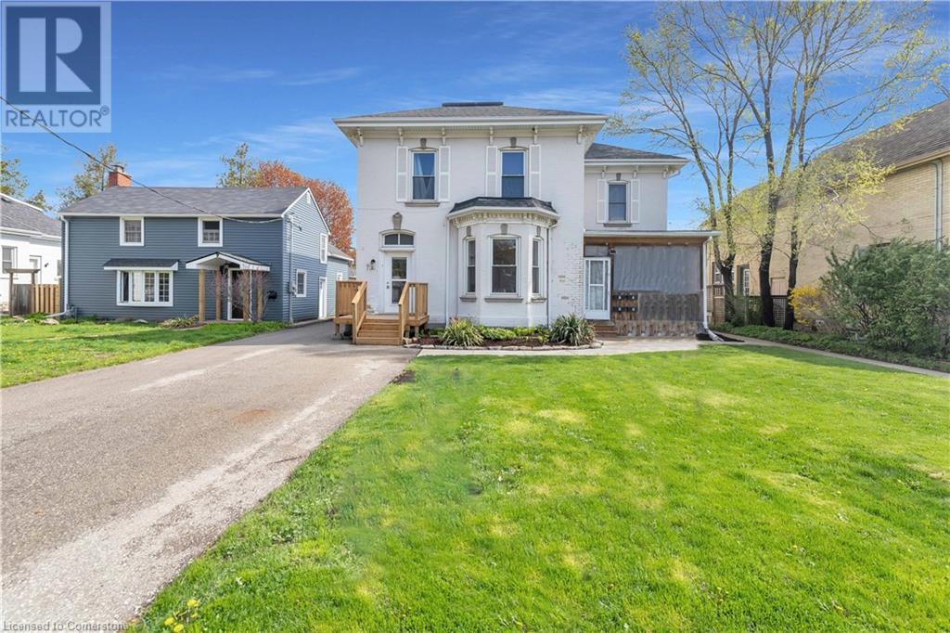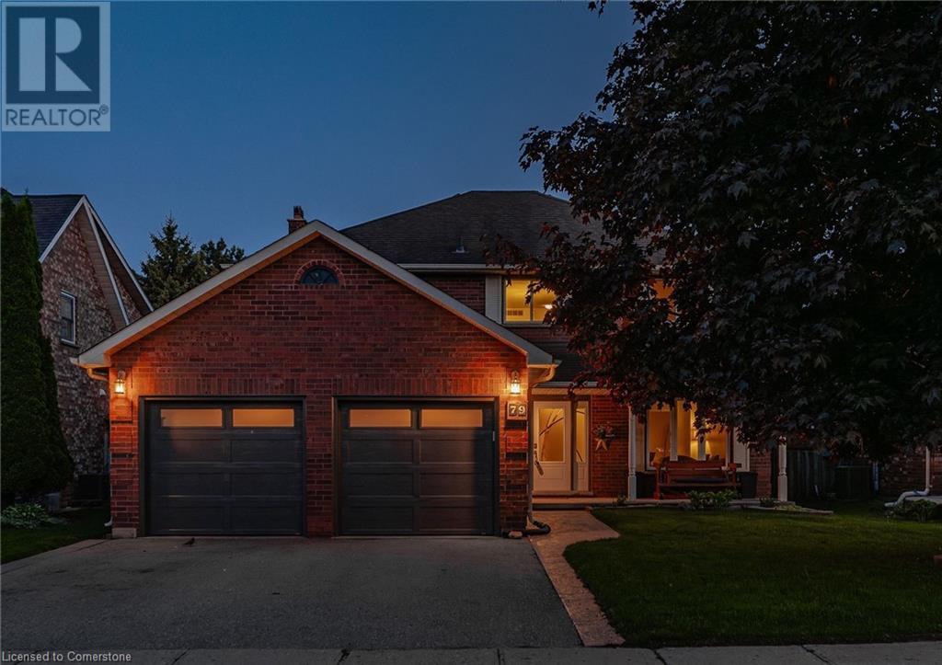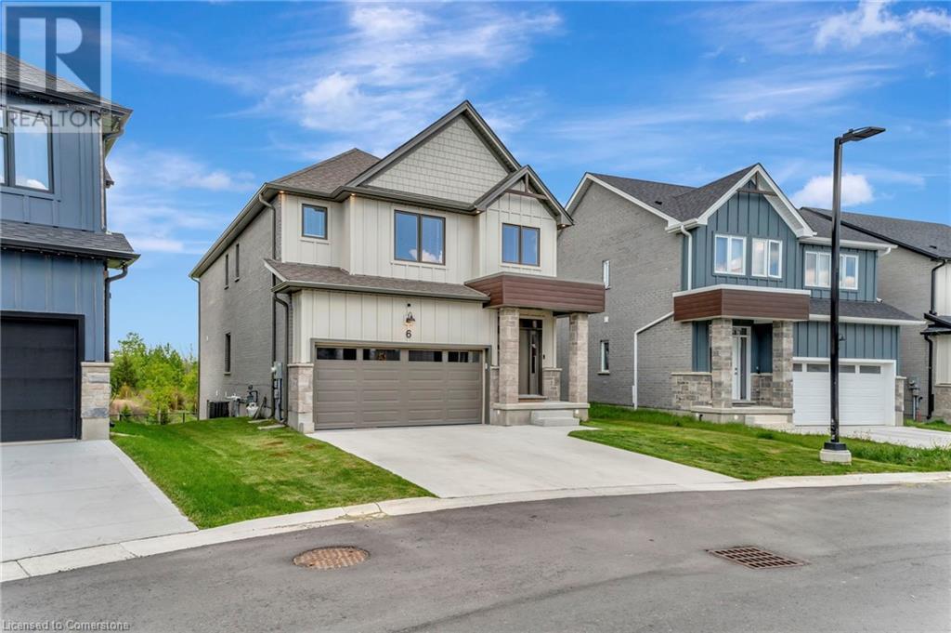Free account required
Unlock the full potential of your property search with a free account! Here's what you'll gain immediate access to:
- Exclusive Access to Every Listing
- Personalized Search Experience
- Favorite Properties at Your Fingertips
- Stay Ahead with Email Alerts
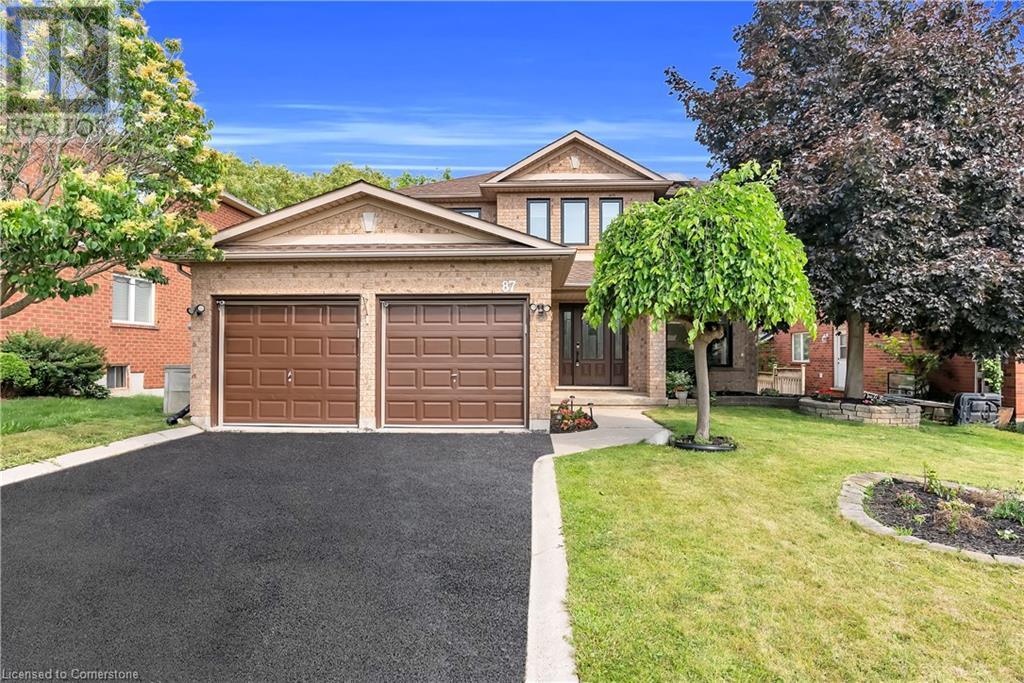
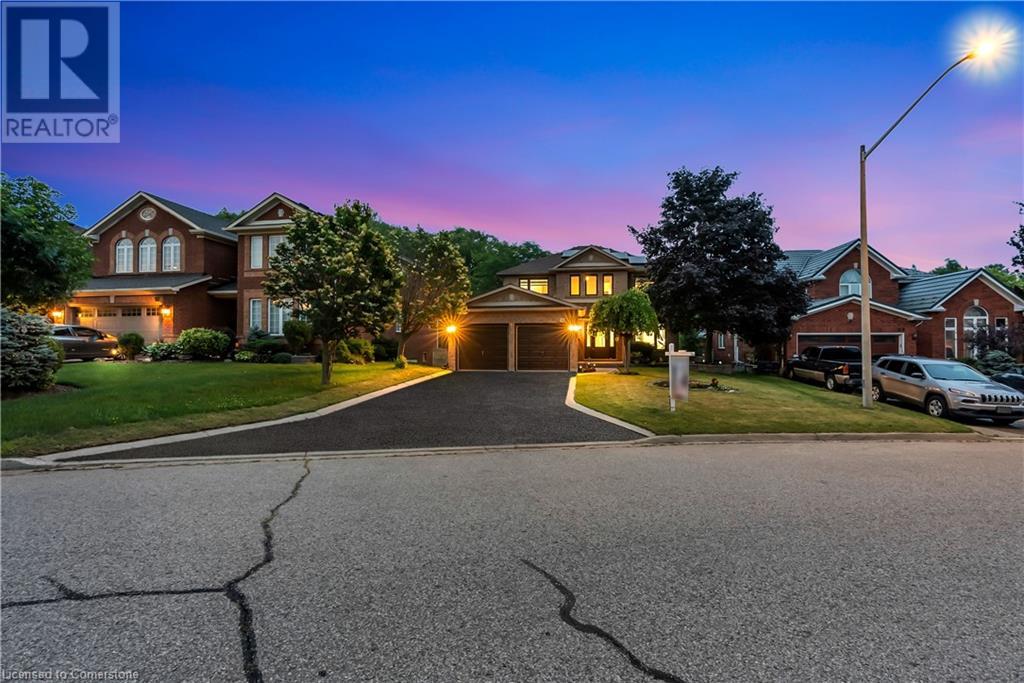
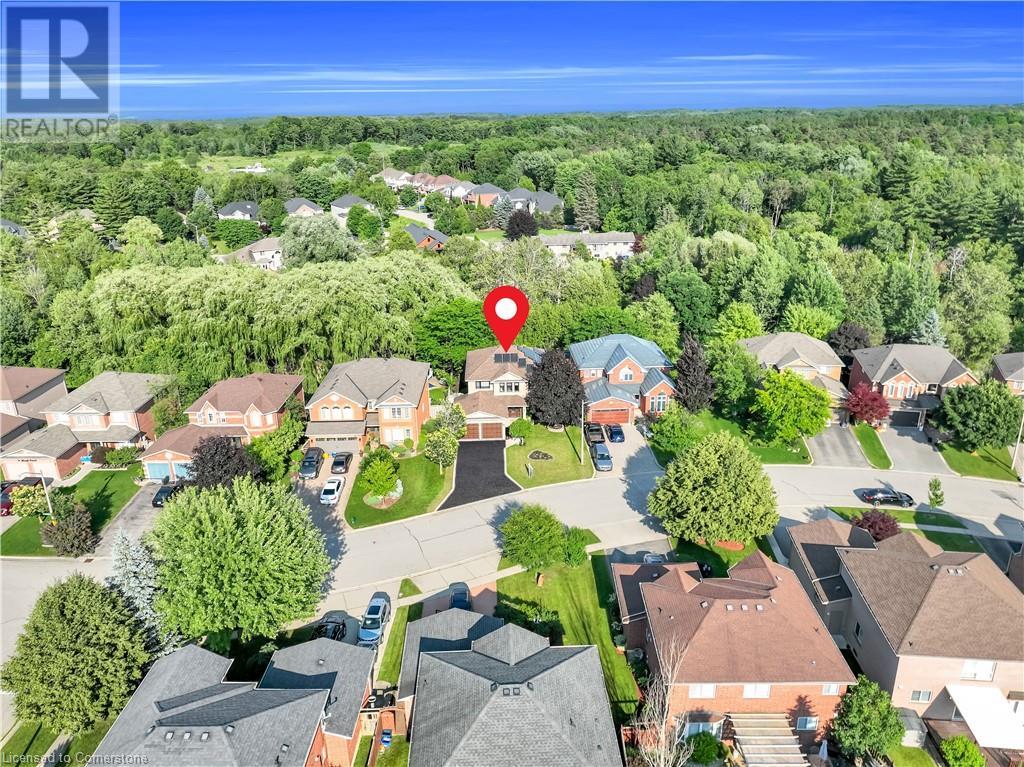
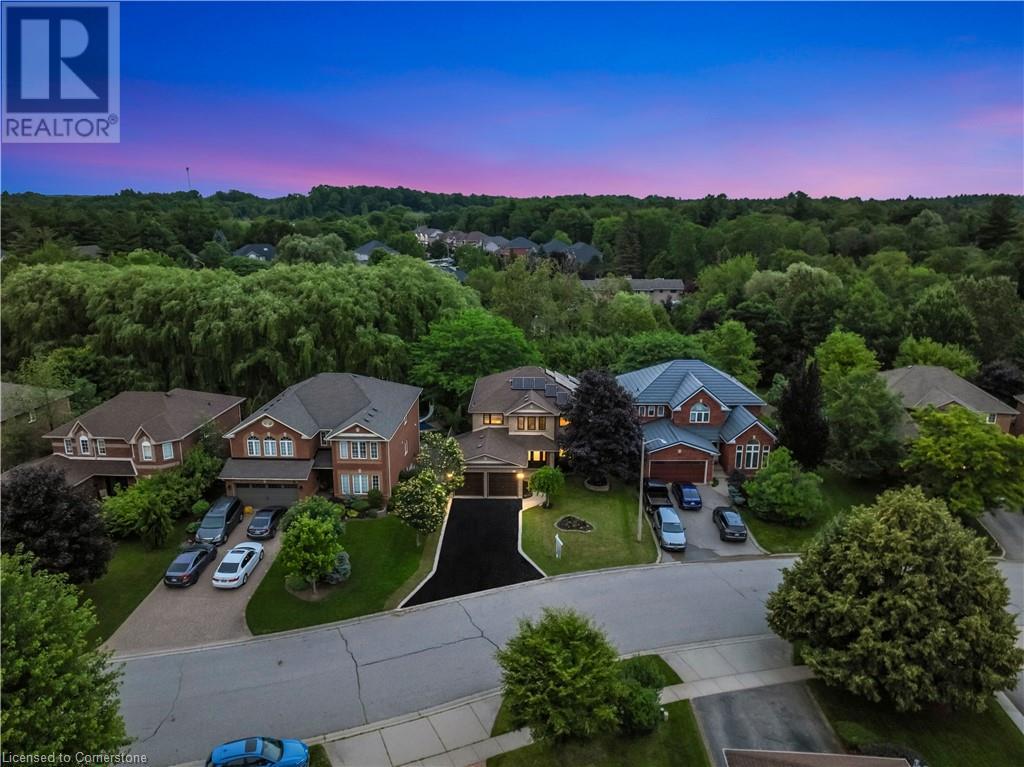
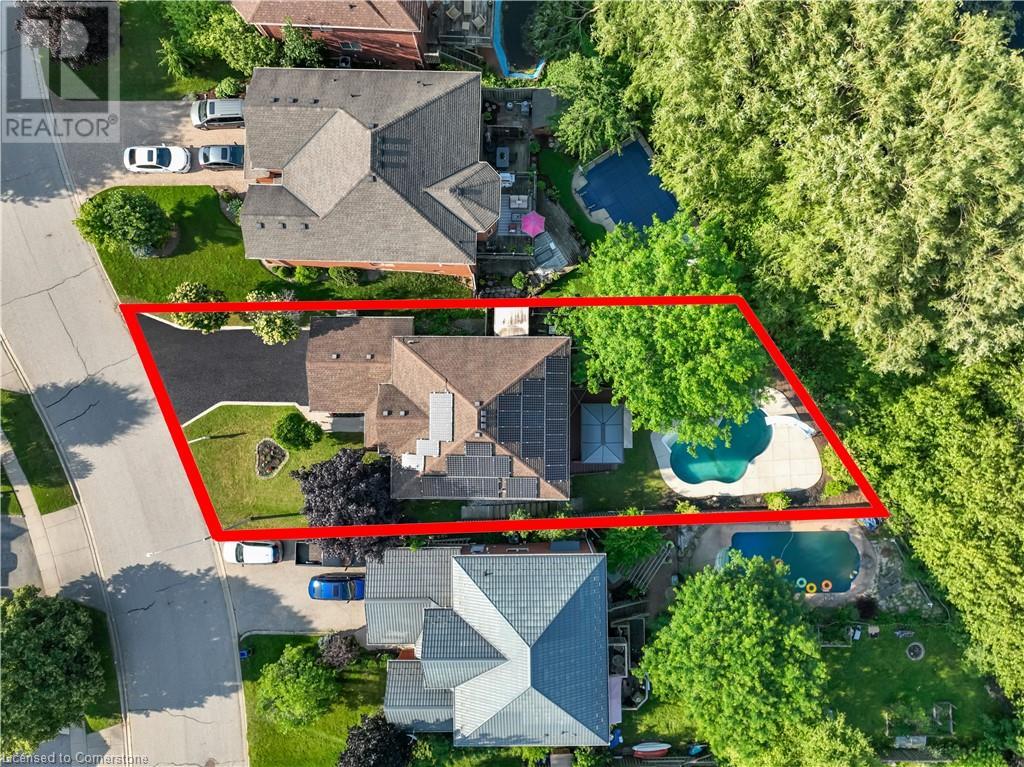
$1,169,000
87 SPOONER Crescent
Cambridge, Ontario, Ontario, N1T1Y1
MLS® Number: 40747713
Property description
WALKOUT/RAVINE/148ft DEEP LOT with in-ground Swimming Pool backing onto Private Beautiful Natural Ravine, Forest & Pond. This freshly painted home features a grand front foyer, separate family and living rooms, and a modern kitchen with stainless steel appliances, Quartz Countertops and Custom Backsplash. Separate Formal Dining room offers ample space. Enjoy entertaining in style in the Cozy Family room that comes with a Natural Gas fireplace, then relax on the private Big wooden deck perfect for morning tea or evening unwinding. Master Bedroom comes with large windows for breathtaking views & Huge Walk in Custom Built Closet & 5pc Master Ensuite with Custom Standing Shower. Other three bedrooms are generously sized and share a spacious full 3 pc bathroom. Walk out Basement comes fully finished with Large windows and a separate entrance, One Large Bedroom, Kitchen, Rec./Living area and full 3 pc bathroom. Whether you're hosting family & friends or enjoying a peaceful morning coffee surrounded by nature, this home seamlessly blends elegance, comfort, and functionality. Just minutes from Highway 401 & close to all amenities, it offers a rare opportunity to enjoy a truly special setting without sacrificing convenience.Very well maintained property not to be missed.
Building information
Type
*****
Appliances
*****
Architectural Style
*****
Basement Development
*****
Basement Type
*****
Construction Style Attachment
*****
Cooling Type
*****
Exterior Finish
*****
Fireplace Present
*****
FireplaceTotal
*****
Foundation Type
*****
Half Bath Total
*****
Heating Fuel
*****
Heating Type
*****
Size Interior
*****
Stories Total
*****
Utility Water
*****
Land information
Amenities
*****
Sewer
*****
Size Depth
*****
Size Frontage
*****
Size Total
*****
Rooms
Main level
Living room
*****
Dining room
*****
Family room
*****
Kitchen
*****
2pc Bathroom
*****
Laundry room
*****
Basement
3pc Bathroom
*****
Bedroom
*****
Recreation room
*****
Kitchen
*****
Second level
Primary Bedroom
*****
5pc Bathroom
*****
Bedroom
*****
Bedroom
*****
Bedroom
*****
3pc Bathroom
*****
Courtesy of Re/Max SKYWAY REALTY INC
Book a Showing for this property
Please note that filling out this form you'll be registered and your phone number without the +1 part will be used as a password.
