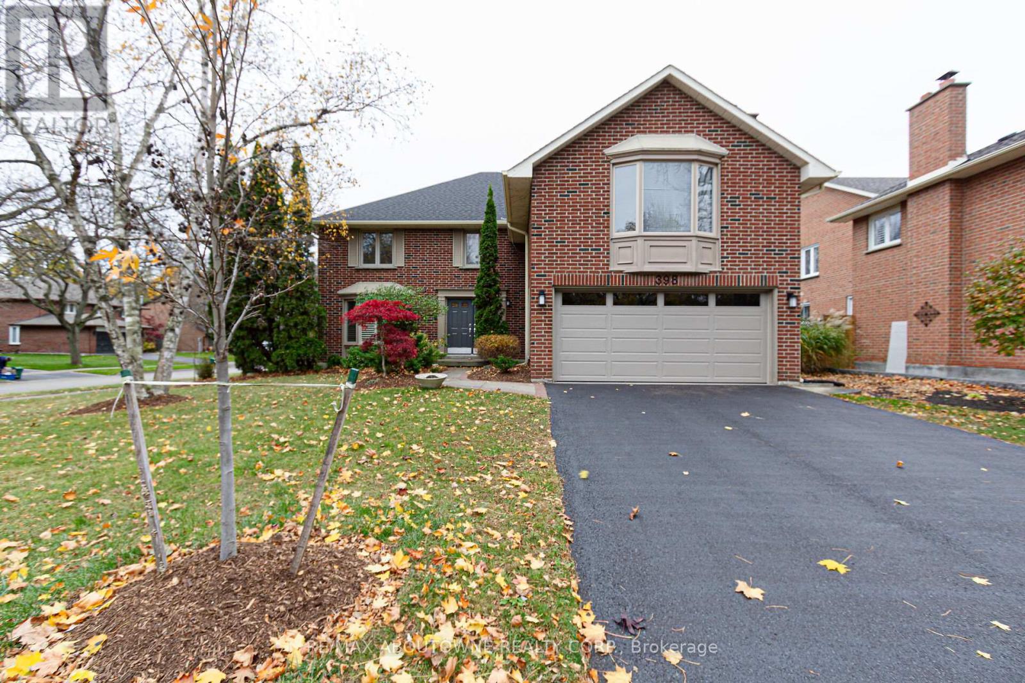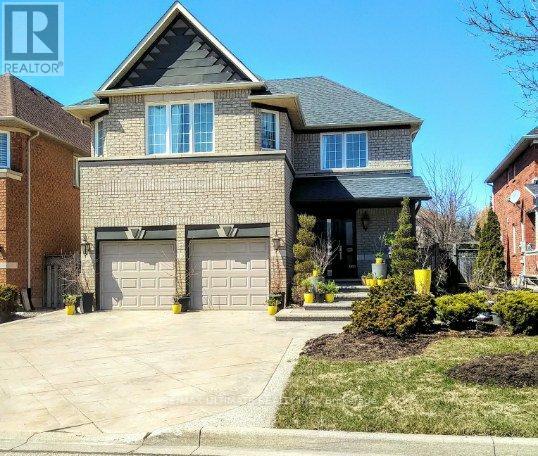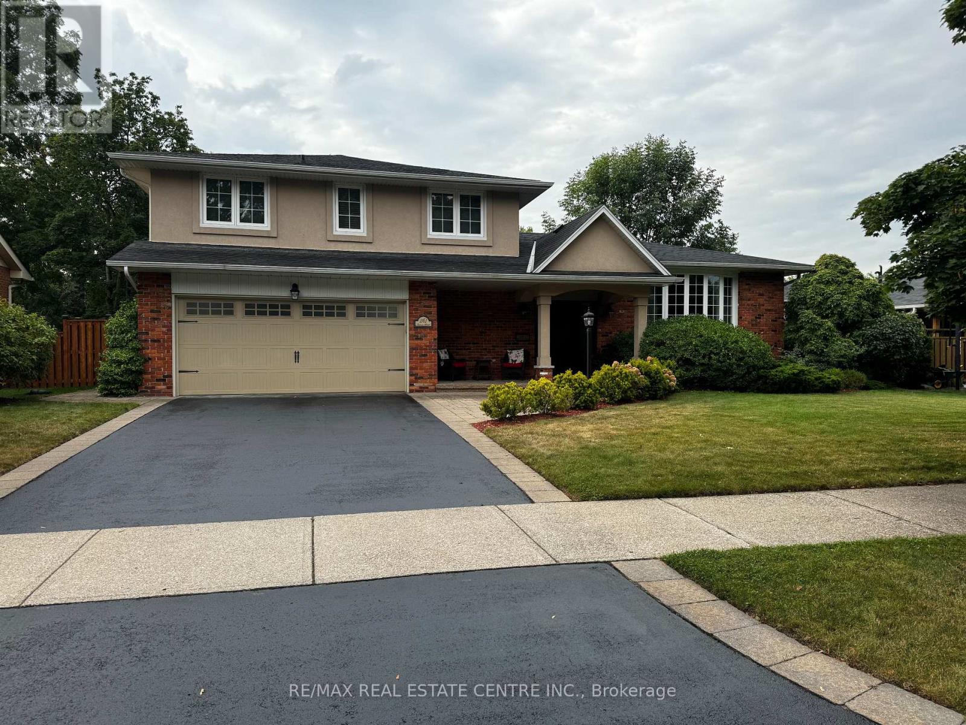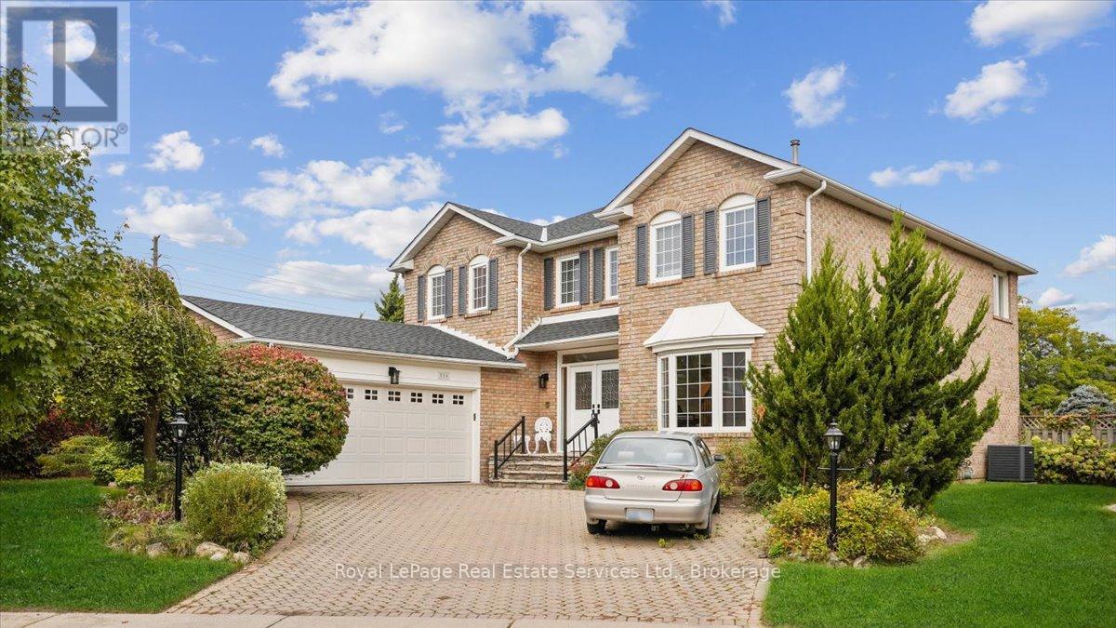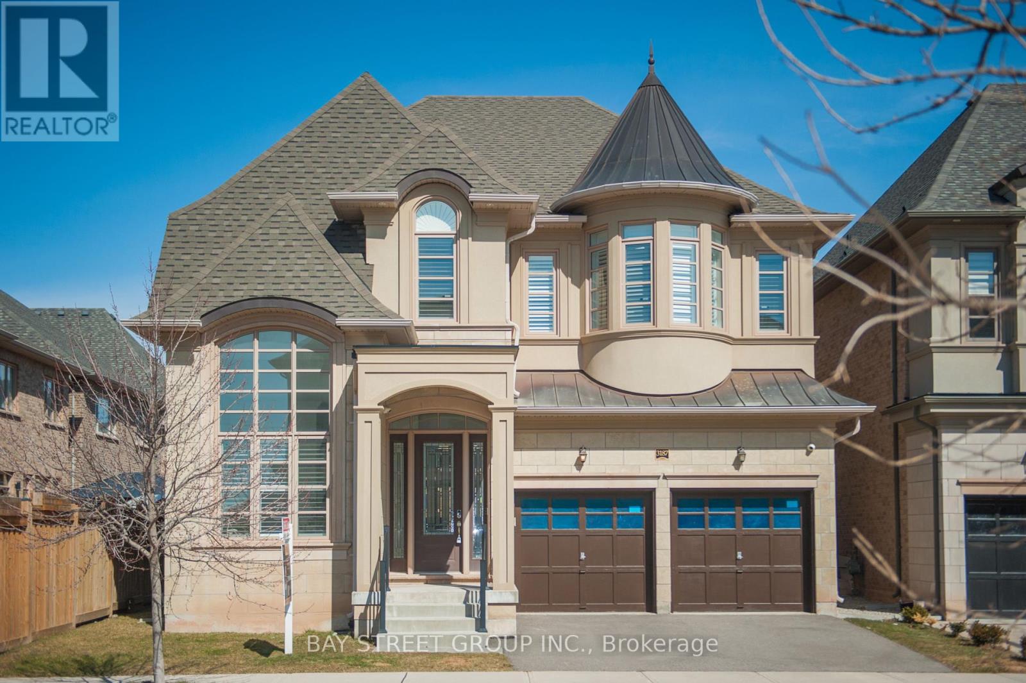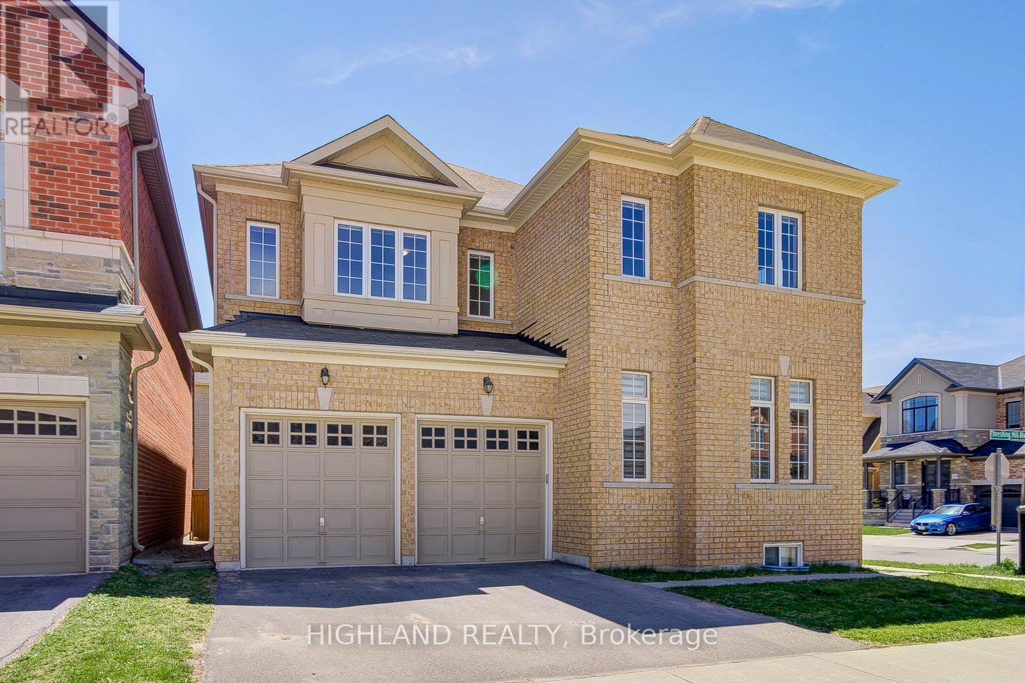Free account required
Unlock the full potential of your property search with a free account! Here's what you'll gain immediate access to:
- Exclusive Access to Every Listing
- Personalized Search Experience
- Favorite Properties at Your Fingertips
- Stay Ahead with Email Alerts
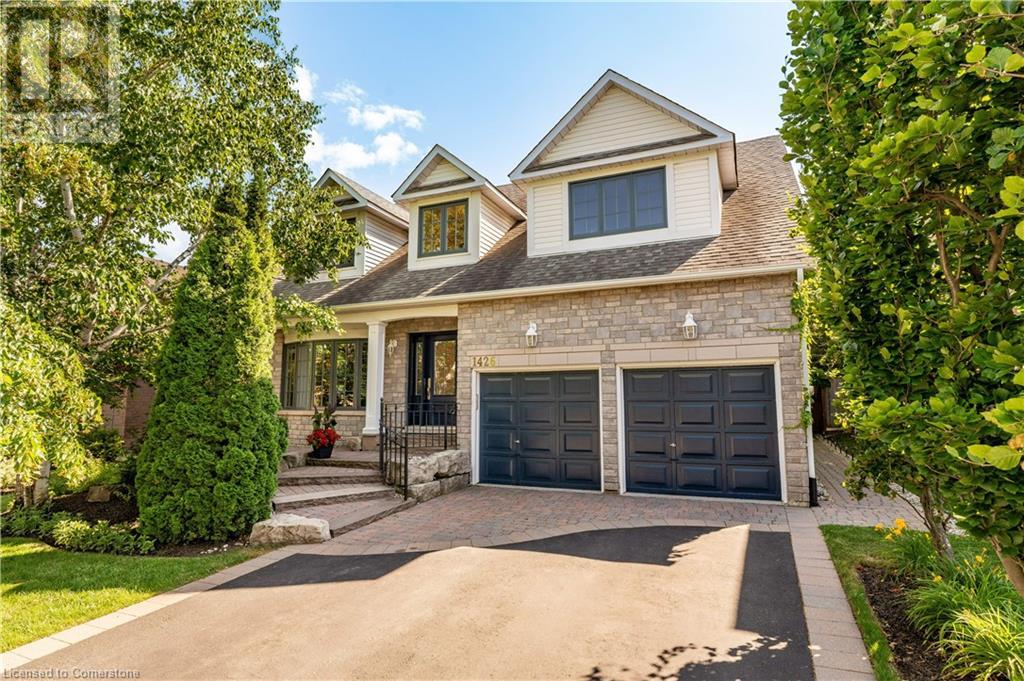
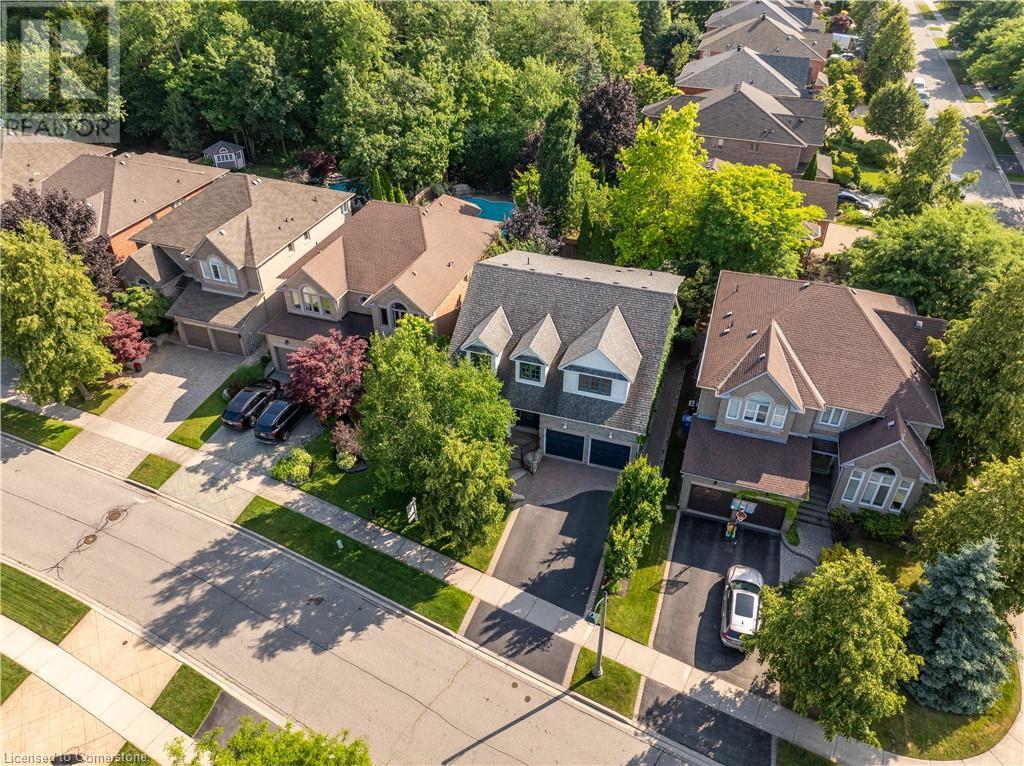
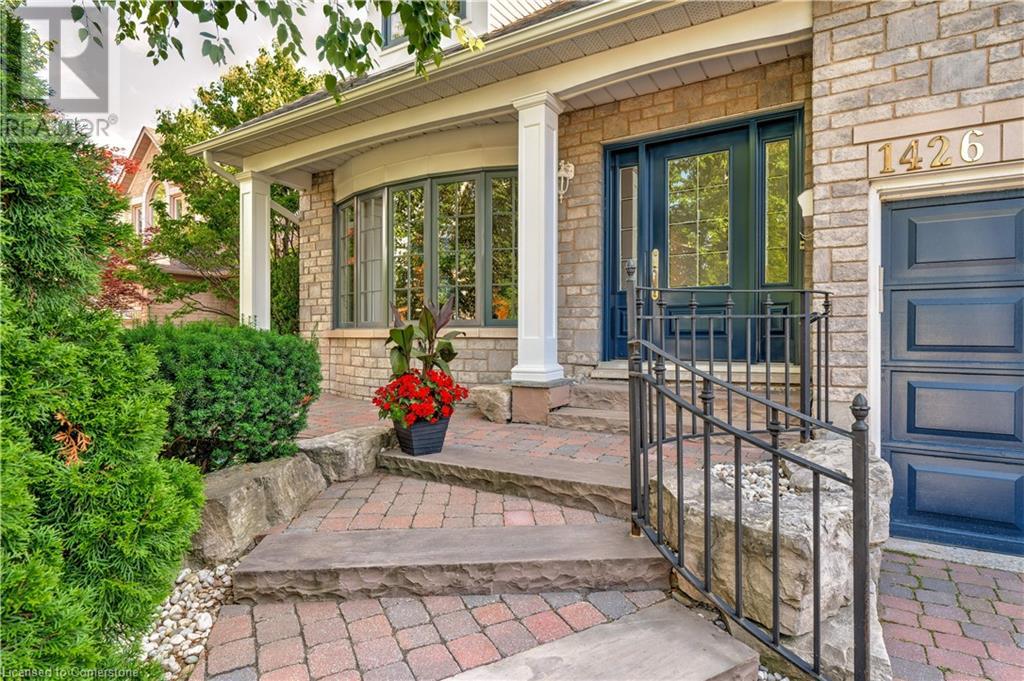
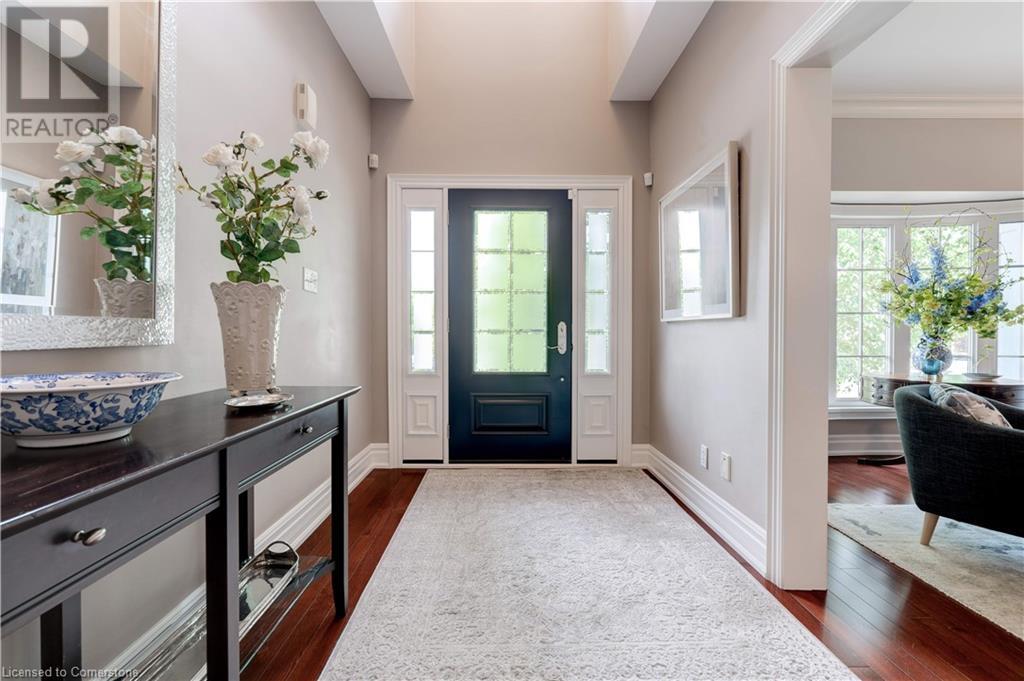
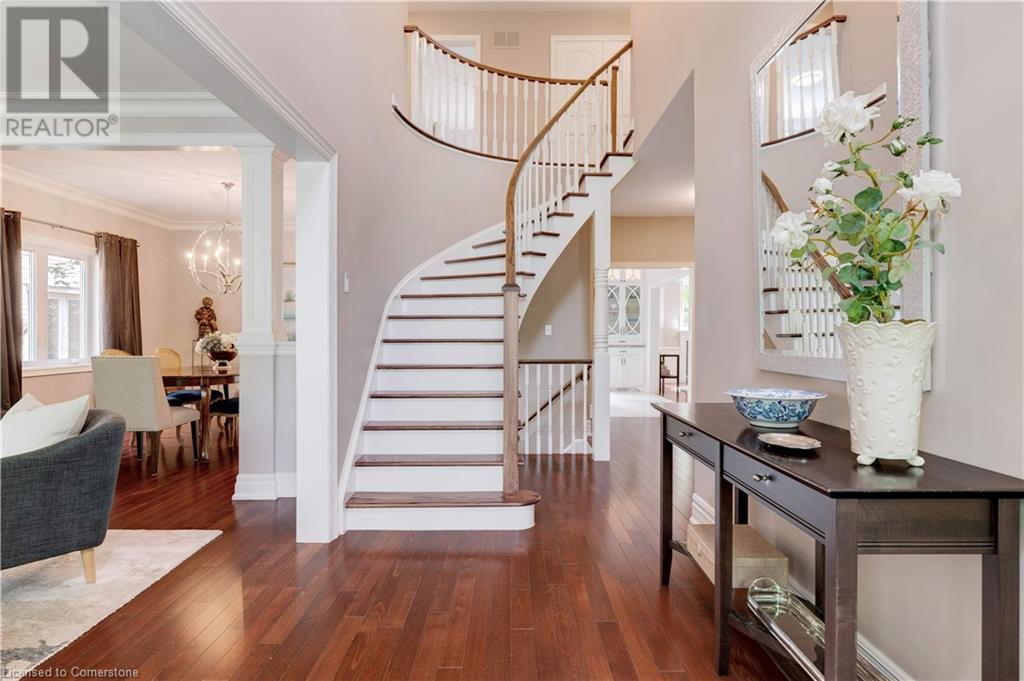
$2,300,000
1426 CREEKWOOD Trail
Oakville, Ontario, Ontario, L6H6E6
MLS® Number: 40748115
Property description
Nestled on one of Joshua Creek’s most desirable streets, this beautifully maintained Mattamy-built home offers over 4500 sq ft (including the finished lower level) of luxurious living in a top-rated school district, with Iroquois Ridge among the best in Ontario. You will be impressed with elegant curb appeal & thoughtful upgrades throughout. A soaring vaulted entry & 9' ceilings welcome you into a bright & spacious main floor, featuring hardwood floors in the formal living, dining & family room. The chef-inspired kitchen showcases high end appliances-Wolf induction cooktop, Miele ovens (including steam/convection) & Miele dishwasher. With soft-close cabinetry, granite counters & illuminated glass display uppers this custom kitchen is both functional & beautiful. French doors lead from the breakfast area to the back deck-ideal for summer BBQs. The family room with gas fireplace is open to the kitchen creating a warm, connected space ideal for entertaining. The arched window adds a statement element. The convenient main floor laundry room was renovated in 2017 & provides interior access to the garage. Upstairs, you’ll find 4 generous bedrooms & two beautifully renovated bathrooms. The primary suite features a walk-in closet, custom wall-to-wall built-ins & a window seat framed by bookcases & storage. The spa-like ensuite includes a soaker tub, double quartz vanity, glass enclosed shower & separate water closet. The fully finished basement offers versatile living with a fifth bedroom, rec room, games area with wet bar & wine fridge, plus a 3-piece bath—ideal for guests, teens or working from home. Outside, enjoy a private fenced yard, composite deck, interlock patio & gas BBQ hookup. Additional upgrades include new roof & windows (2015), R60 insulation & modern interior doors. Ideally located near shops, parks, top schools & highways, this exceptional home is move-in ready just in time for the new school year in September. Great value in Joshua Creek-don't miss out!
Building information
Type
*****
Appliances
*****
Architectural Style
*****
Basement Development
*****
Basement Type
*****
Constructed Date
*****
Construction Style Attachment
*****
Cooling Type
*****
Exterior Finish
*****
Fireplace Present
*****
FireplaceTotal
*****
Fixture
*****
Foundation Type
*****
Half Bath Total
*****
Heating Fuel
*****
Heating Type
*****
Size Interior
*****
Stories Total
*****
Utility Water
*****
Land information
Access Type
*****
Amenities
*****
Fence Type
*****
Landscape Features
*****
Sewer
*****
Size Depth
*****
Size Frontage
*****
Size Total
*****
Rooms
Main level
Living room
*****
Dining room
*****
Kitchen
*****
Breakfast
*****
Family room
*****
Laundry room
*****
2pc Bathroom
*****
Lower level
Recreation room
*****
Games room
*****
Bedroom
*****
3pc Bathroom
*****
Second level
Primary Bedroom
*****
5pc Bathroom
*****
Bedroom
*****
Bedroom
*****
Bedroom
*****
4pc Bathroom
*****
Main level
Living room
*****
Dining room
*****
Kitchen
*****
Breakfast
*****
Family room
*****
Laundry room
*****
2pc Bathroom
*****
Lower level
Recreation room
*****
Games room
*****
Bedroom
*****
3pc Bathroom
*****
Second level
Primary Bedroom
*****
5pc Bathroom
*****
Bedroom
*****
Bedroom
*****
Bedroom
*****
4pc Bathroom
*****
Courtesy of RE/MAX Aboutowne Realty Corp.
Book a Showing for this property
Please note that filling out this form you'll be registered and your phone number without the +1 part will be used as a password.
