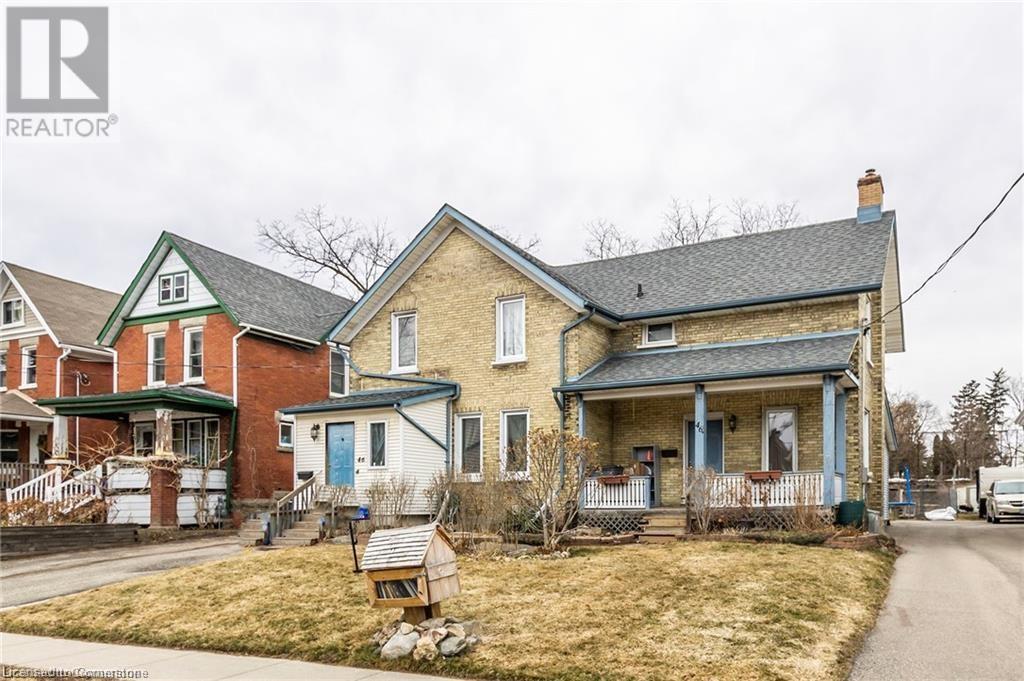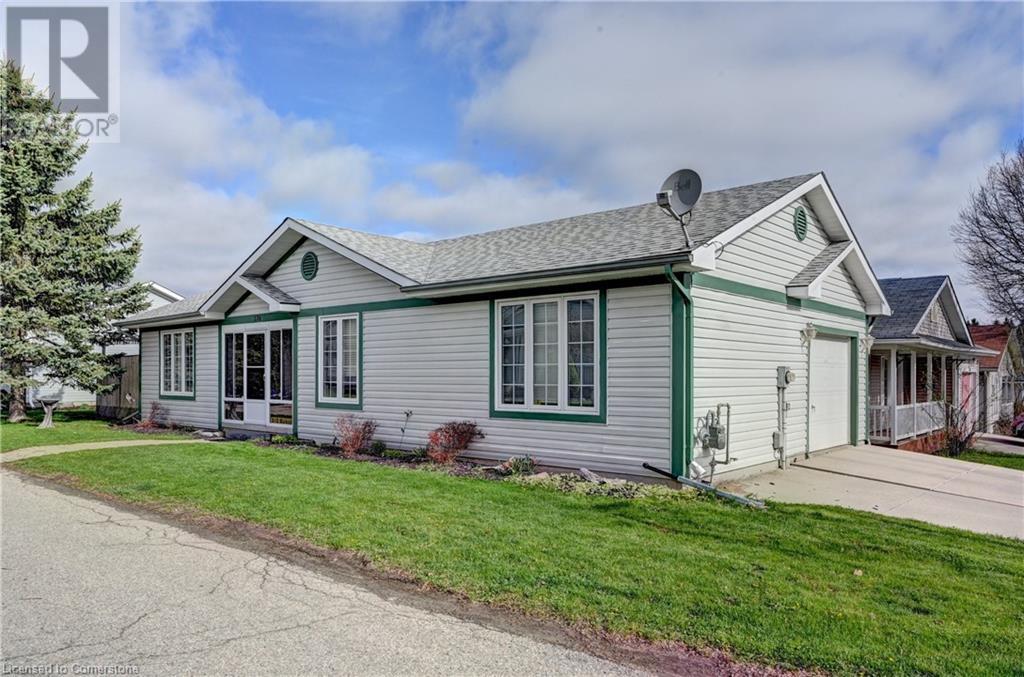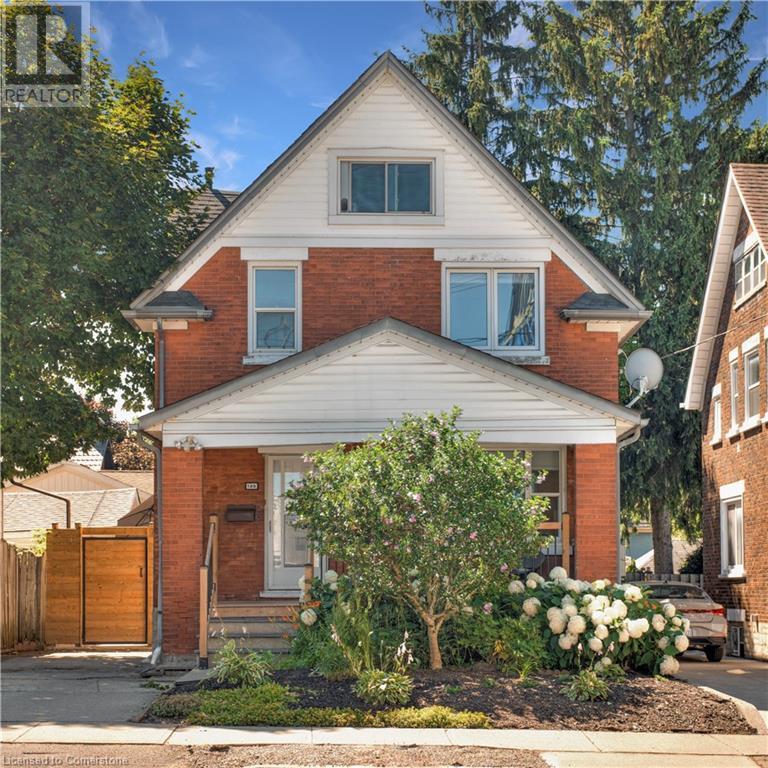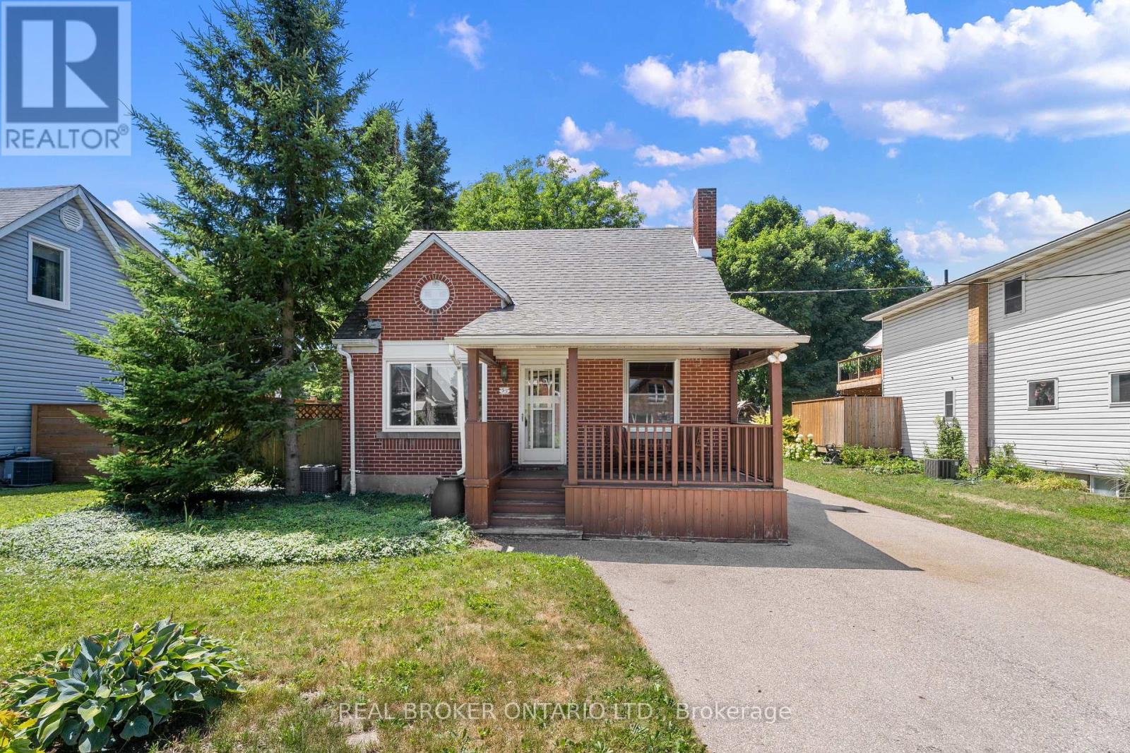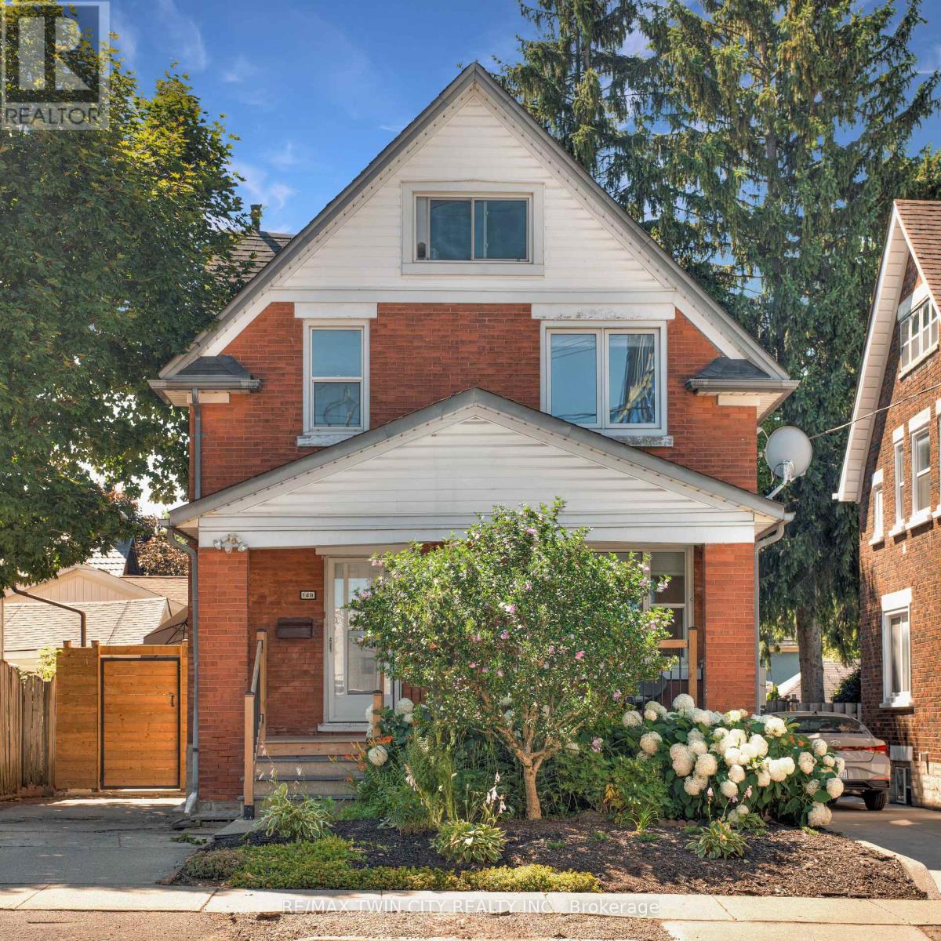Free account required
Unlock the full potential of your property search with a free account! Here's what you'll gain immediate access to:
- Exclusive Access to Every Listing
- Personalized Search Experience
- Favorite Properties at Your Fingertips
- Stay Ahead with Email Alerts
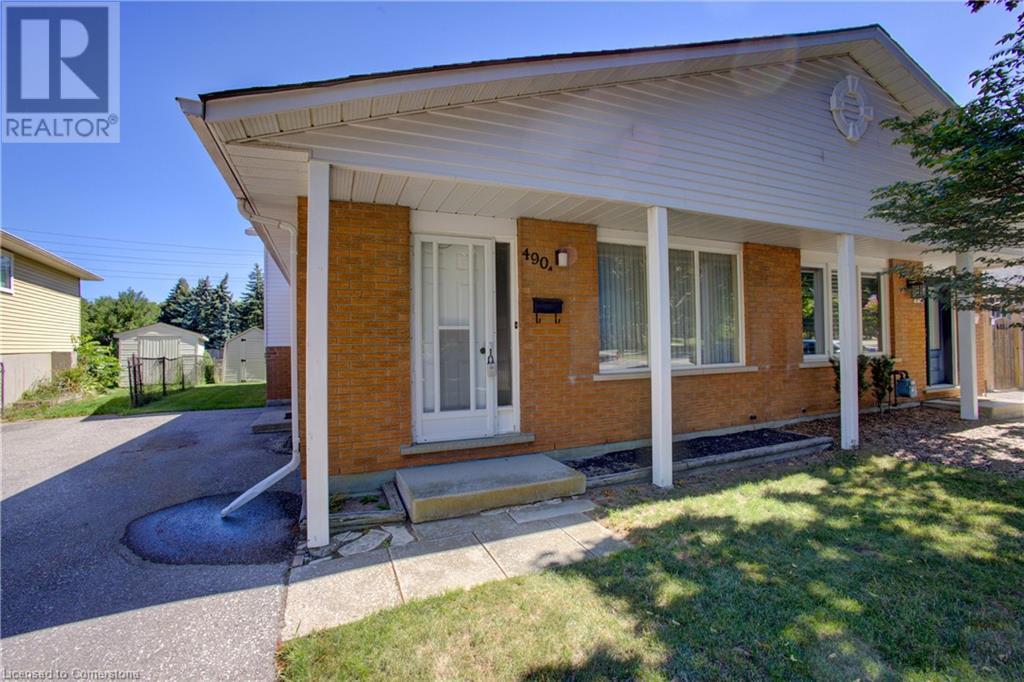
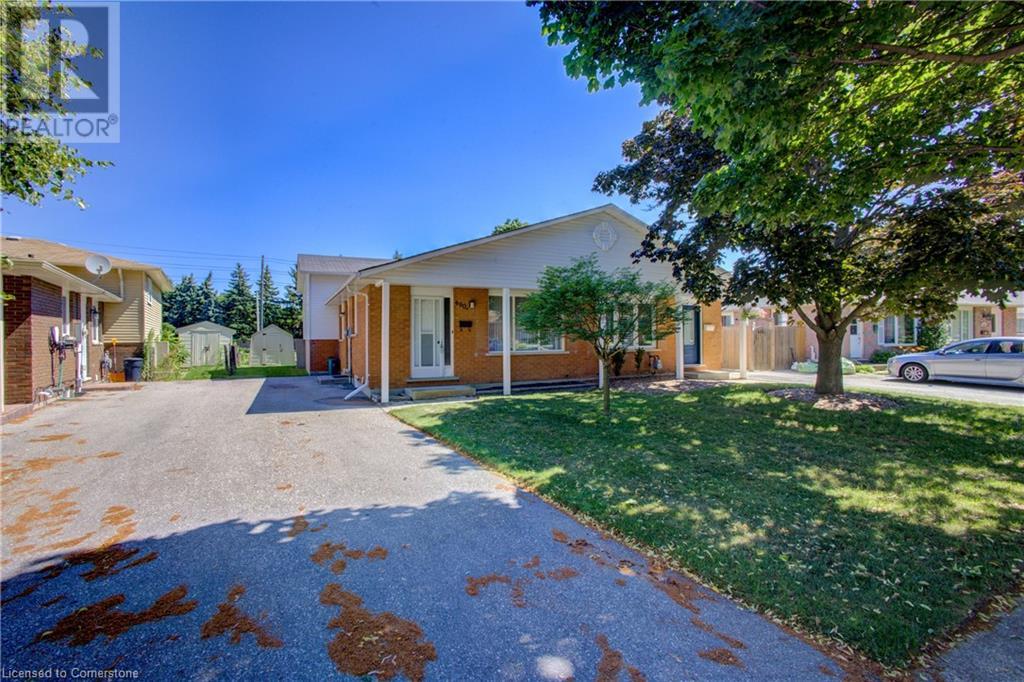
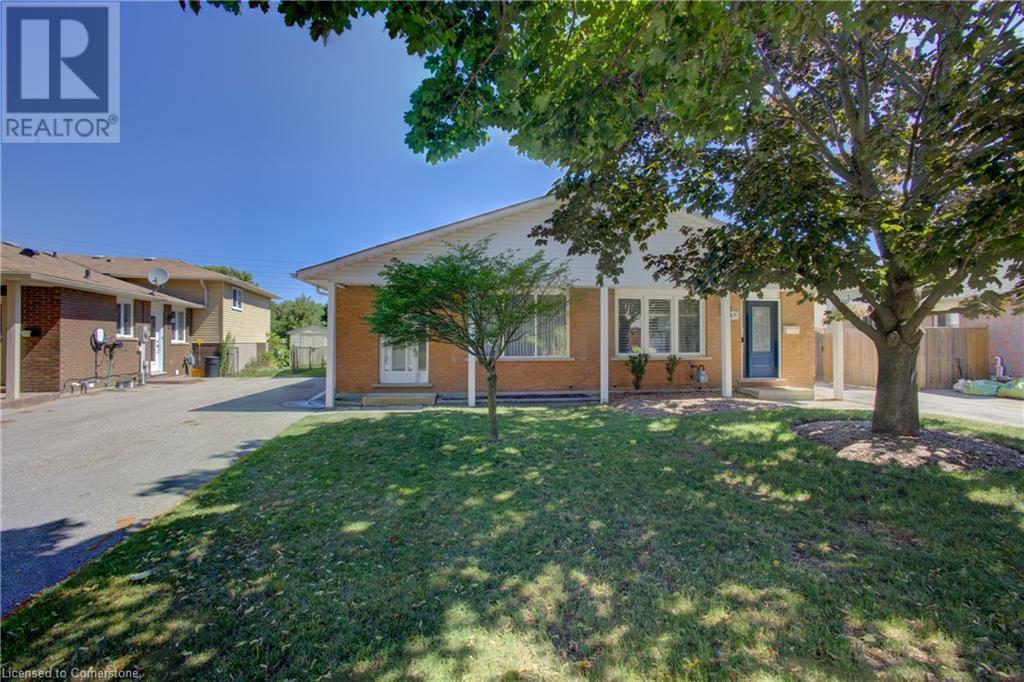
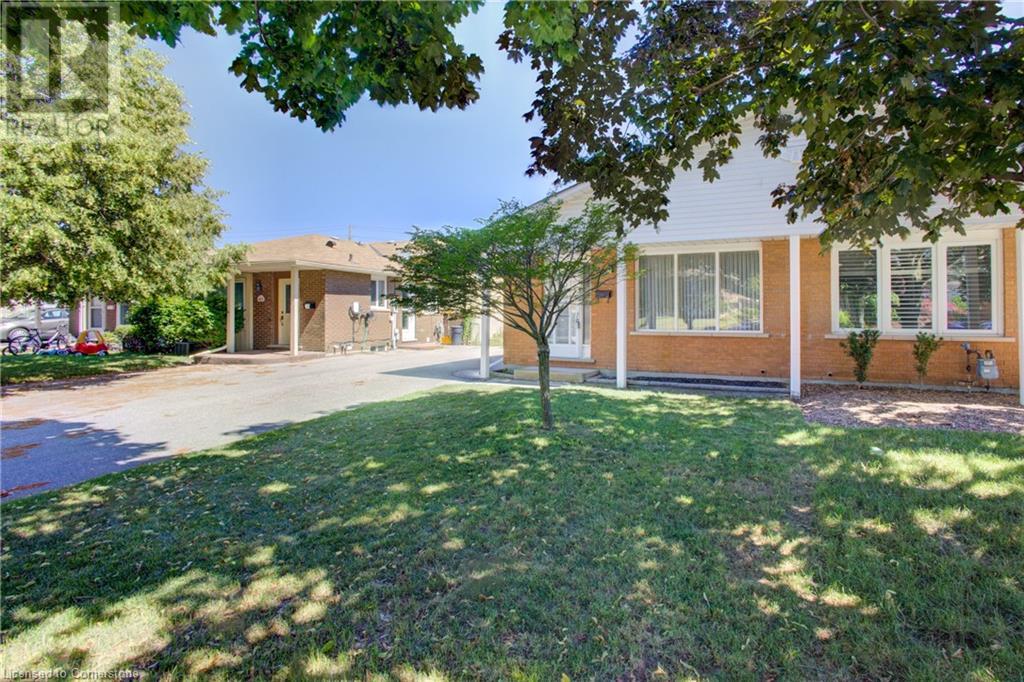
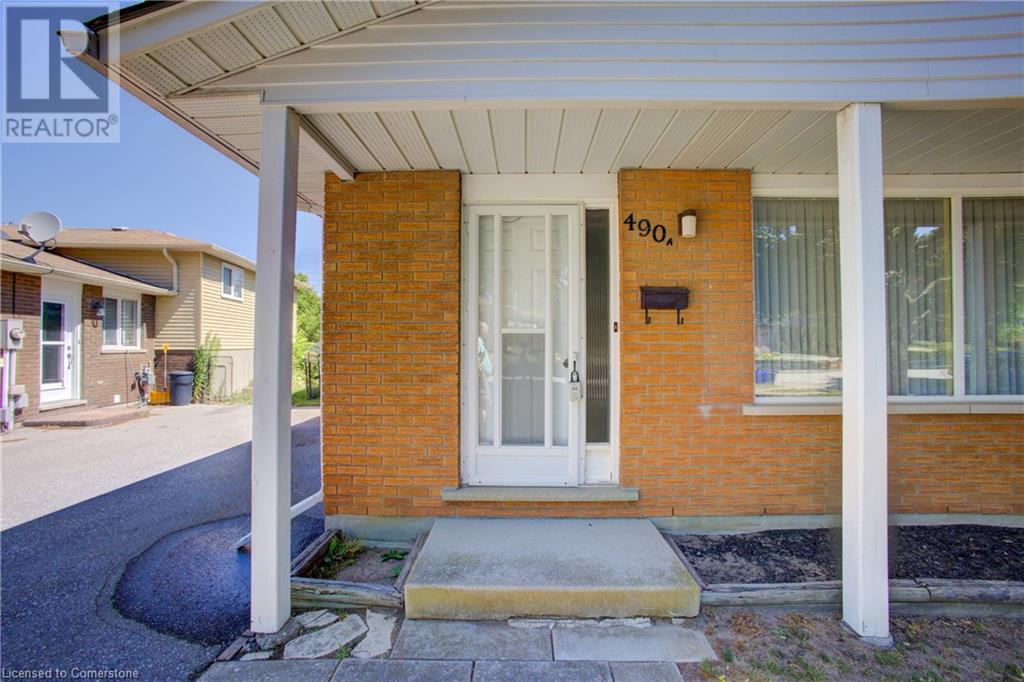
$465,000
490A REDFOX Road
Waterloo, Ontario, Ontario, N2K2V8
MLS® Number: 40748204
Property description
Nestled in one of the Waterloo's conveniently located and desirable -family neighbourhoods, this spacious , meticulously kept 3-bedroom, 2 full bathroom back split semi-detached home offers incredible potential for a variety of buyers. Whether you're a first-time buyer, looking to upsize or downsize, or seeking a solid investment opportunity, this home checks all the boxes. The roof and windows are under 6 years old. Inside, the lower-level bathroom has been thoughtfully updated with modern fixtures and contemporary finishes, offering both style and comfort. The layout provides functional living space for families, with room to grow and personalize to your desires. Step outside to a private backyard —perfect for relaxing, entertaining, or enjoying quality time, bonus is your own shed for storage. With its prime location and welcoming community atmosphere, this home offers exceptional value and is a rare opportunity to enter the housing market or make your next move with confidence.
Building information
Type
*****
Appliances
*****
Basement Development
*****
Basement Type
*****
Constructed Date
*****
Construction Style Attachment
*****
Cooling Type
*****
Exterior Finish
*****
Heating Fuel
*****
Size Interior
*****
Utility Water
*****
Land information
Access Type
*****
Amenities
*****
Sewer
*****
Size Depth
*****
Size Frontage
*****
Size Total
*****
Rooms
Main level
Living room/Dining room
*****
Eat in kitchen
*****
Lower level
Family room
*****
3pc Bathroom
*****
Basement
Storage
*****
Laundry room
*****
Second level
Primary Bedroom
*****
Bedroom
*****
Bedroom
*****
4pc Bathroom
*****
Main level
Living room/Dining room
*****
Eat in kitchen
*****
Lower level
Family room
*****
3pc Bathroom
*****
Basement
Storage
*****
Laundry room
*****
Second level
Primary Bedroom
*****
Bedroom
*****
Bedroom
*****
4pc Bathroom
*****
Main level
Living room/Dining room
*****
Eat in kitchen
*****
Lower level
Family room
*****
3pc Bathroom
*****
Basement
Storage
*****
Laundry room
*****
Second level
Primary Bedroom
*****
Bedroom
*****
Bedroom
*****
4pc Bathroom
*****
Main level
Living room/Dining room
*****
Eat in kitchen
*****
Lower level
Family room
*****
3pc Bathroom
*****
Basement
Storage
*****
Laundry room
*****
Second level
Primary Bedroom
*****
Bedroom
*****
Bedroom
*****
4pc Bathroom
*****
Courtesy of Royal LePage Wolle Realty
Book a Showing for this property
Please note that filling out this form you'll be registered and your phone number without the +1 part will be used as a password.
