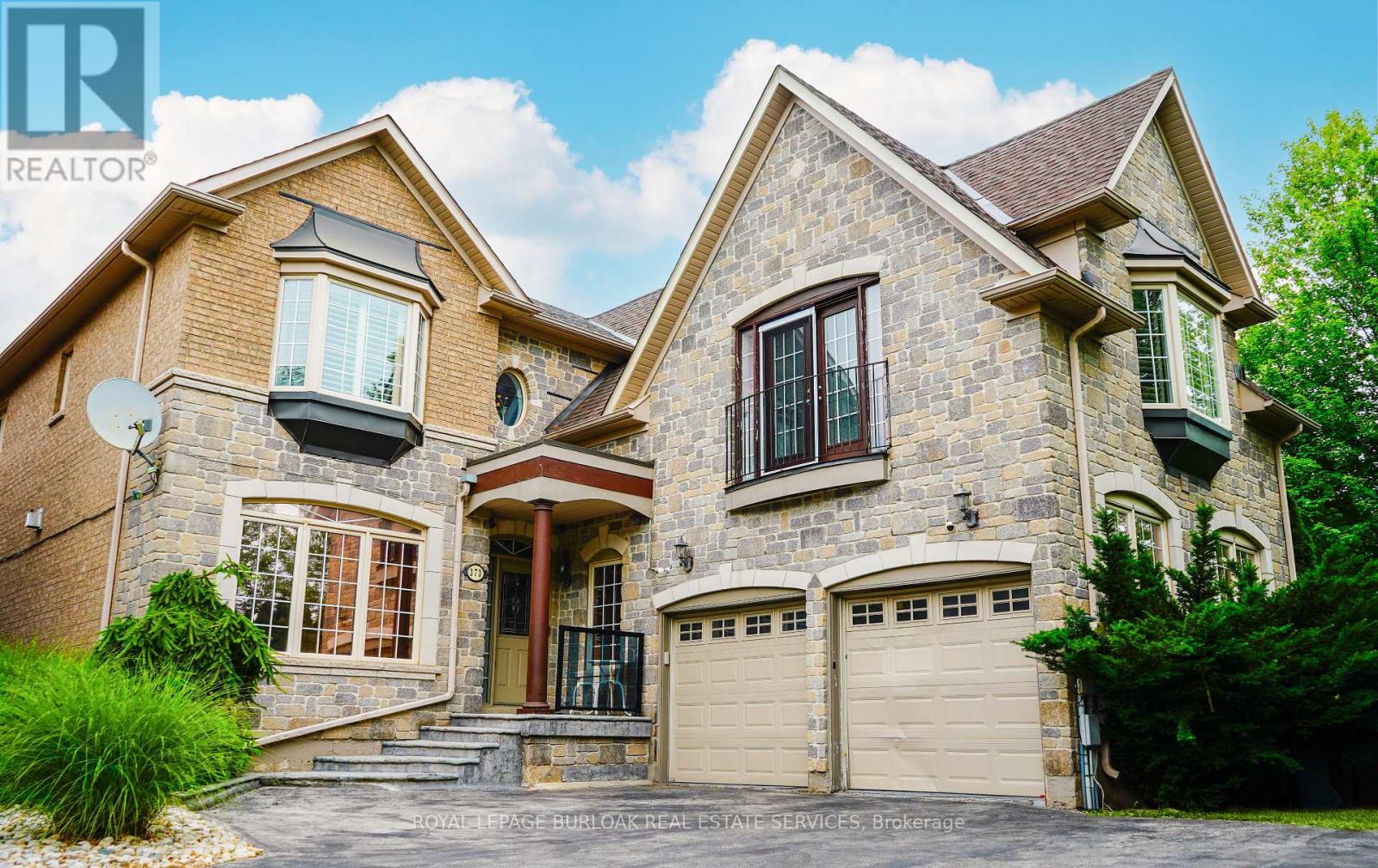Free account required
Unlock the full potential of your property search with a free account! Here's what you'll gain immediate access to:
- Exclusive Access to Every Listing
- Personalized Search Experience
- Favorite Properties at Your Fingertips
- Stay Ahead with Email Alerts
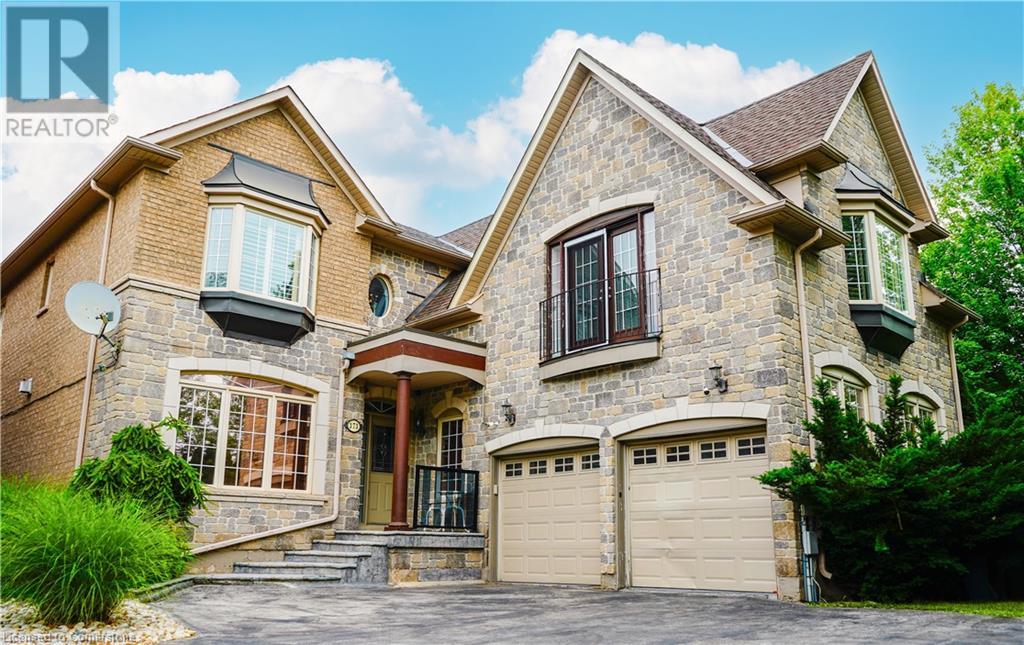
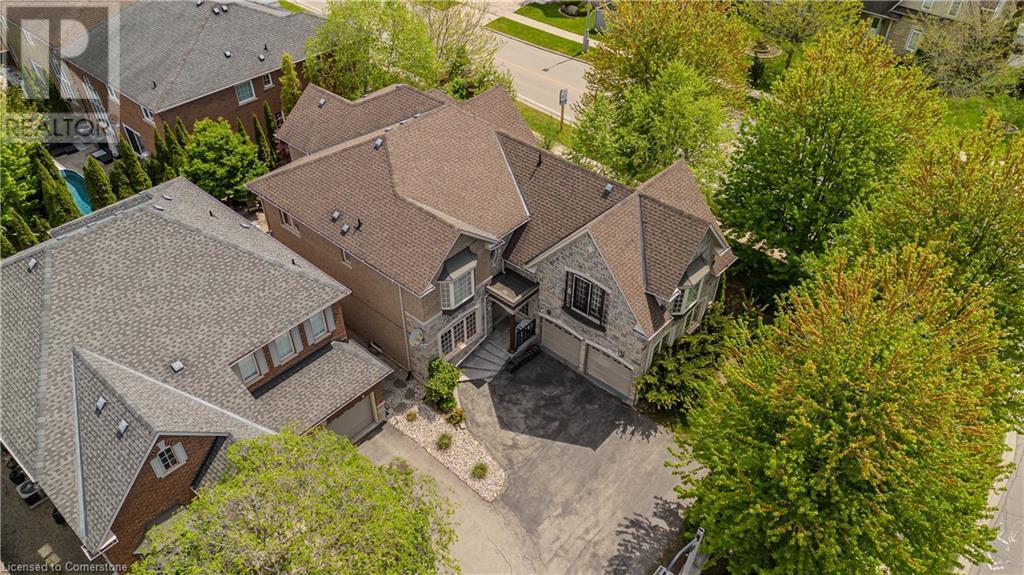
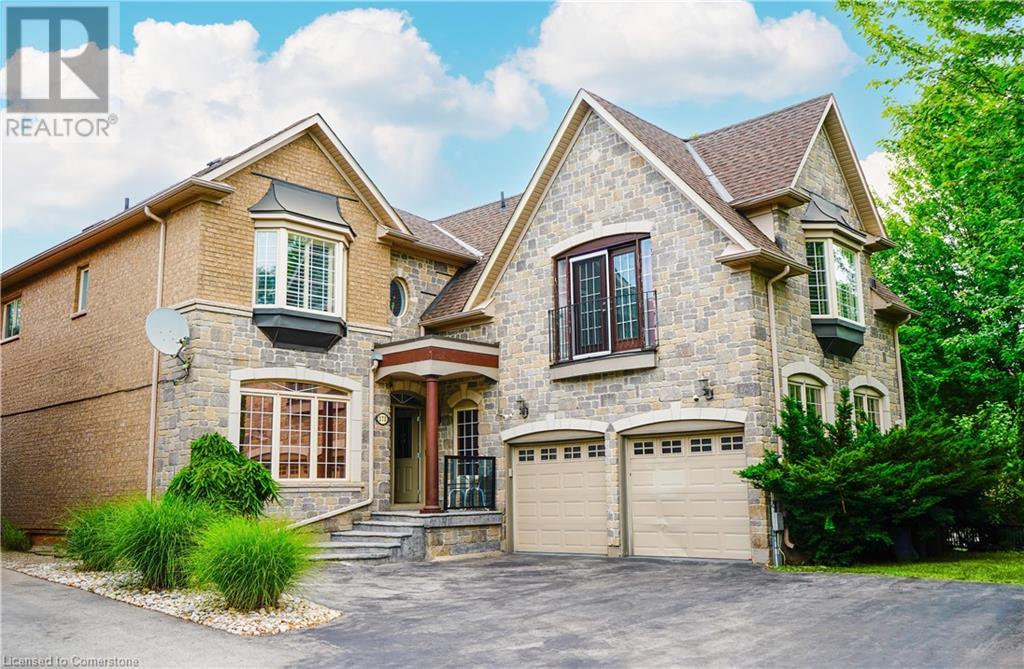
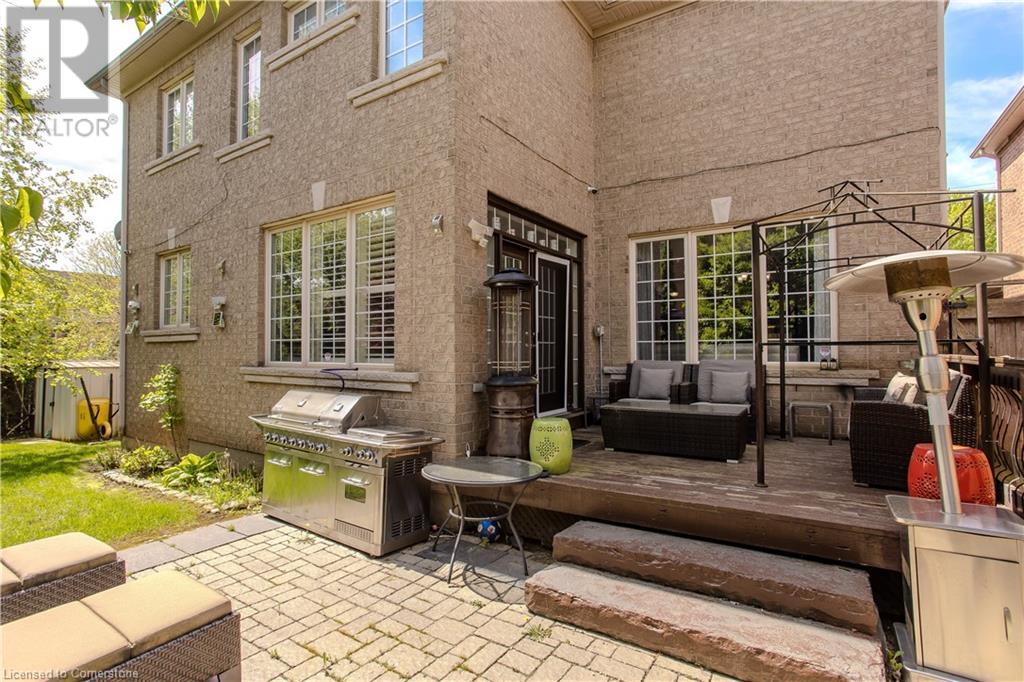
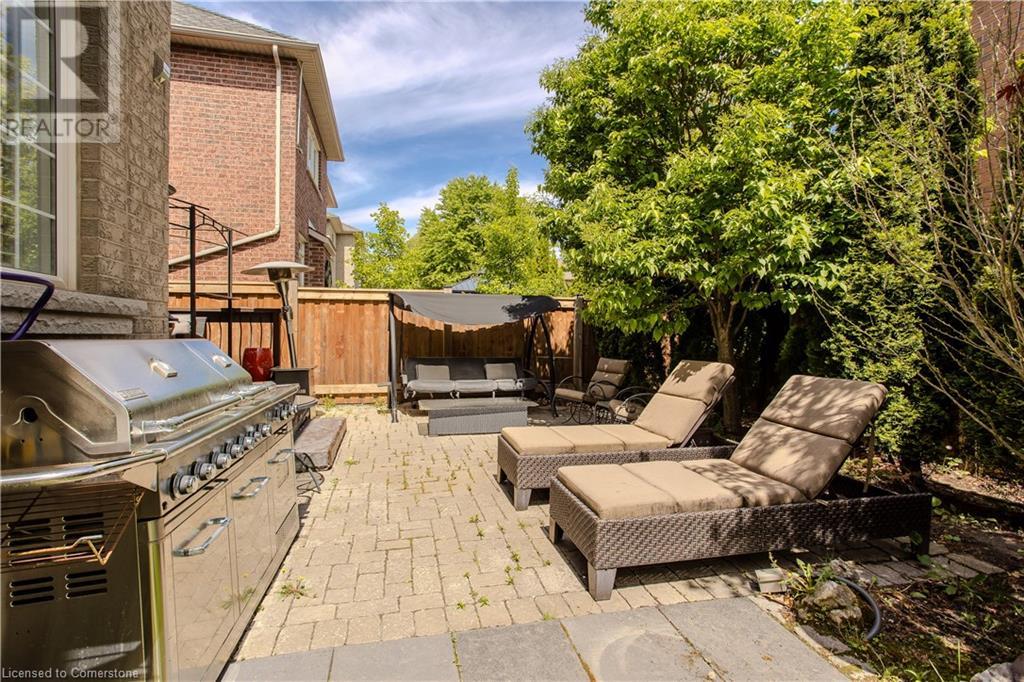
$1,798,000
373 BURLOAK Drive
Oakville, Ontario, Ontario, L6L6W8
MLS® Number: 40749214
Property description
Nestled in the prestigious Lakeshore Woods, this exceptional residence offers the ideal blend of timeless elegance and modern family living. With over 6,120sf of living space, this home is great for families seeking comfort and functionality—whether for multigenerational living, a teen retreat, or for a live-in nanny. Surrounded by mature trees and located just mins from lakefront parks, trails, and schools, this home provides an excellent lifestyle with quick hwy access for commuters. Curb appeal shines with a stone and brick façade, lush landscaping, and wide driveway. Inside, the open-concept main floor is bright and inviting, featuring rich hardwood flooring and elegant details throughout. The dining room showcases a floor-to-ceiling window, tray ceiling, and French doors. A gas fireplace anchors the welcoming living room, while the heart of the home—the chef-inspired kitchen—offers granite countertops, SS appliances, walk-in pantry, island, coffee bar, and wainscoting. The sunlit family room features a 2nd fireplace and dramatic 3 panel window—ideal for everyday living or entertaining. Upstairs, the layout supports a variety of lifestyles. The spacious primary suite includes a walk-in closet and a luxurious 5pc ensuite with soaker tub, glass walk-in shower, and double vanity. 4 additional well-sized bedrooms offer ample closet space and ensuite bathrooms. One includes a Juliet balcony. A private home office with an arch feature window adds a refined workspace. The finished lower level adds a large rec room, 3pc bath, and 2 additional bedrooms—perfect for family or guests. Step outside to your private backyard oasis, complete with interlock patio, wood deck w/ gazebo, shed, and a generous lawn framed by trees. A rare offering of space, style, and flexibility in one of Oakville’s most desirable neighbourhoods.
Building information
Type
*****
Appliances
*****
Architectural Style
*****
Basement Development
*****
Basement Type
*****
Construction Style Attachment
*****
Cooling Type
*****
Exterior Finish
*****
Fireplace Present
*****
FireplaceTotal
*****
Foundation Type
*****
Half Bath Total
*****
Heating Fuel
*****
Heating Type
*****
Size Interior
*****
Stories Total
*****
Utility Water
*****
Land information
Access Type
*****
Amenities
*****
Sewer
*****
Size Depth
*****
Size Frontage
*****
Size Total
*****
Rooms
Main level
2pc Bathroom
*****
Living room
*****
Family room
*****
Breakfast
*****
Kitchen
*****
Dining room
*****
Laundry room
*****
Basement
Recreation room
*****
Storage
*****
3pc Bathroom
*****
Utility room
*****
Bedroom
*****
Storage
*****
Bedroom
*****
Second level
Office
*****
Primary Bedroom
*****
Full bathroom
*****
Bedroom
*****
4pc Bathroom
*****
Bedroom
*****
4pc Bathroom
*****
Bedroom
*****
Bedroom
*****
3pc Bathroom
*****
Courtesy of Royal LePage Burloak Real Estate Services
Book a Showing for this property
Please note that filling out this form you'll be registered and your phone number without the +1 part will be used as a password.


