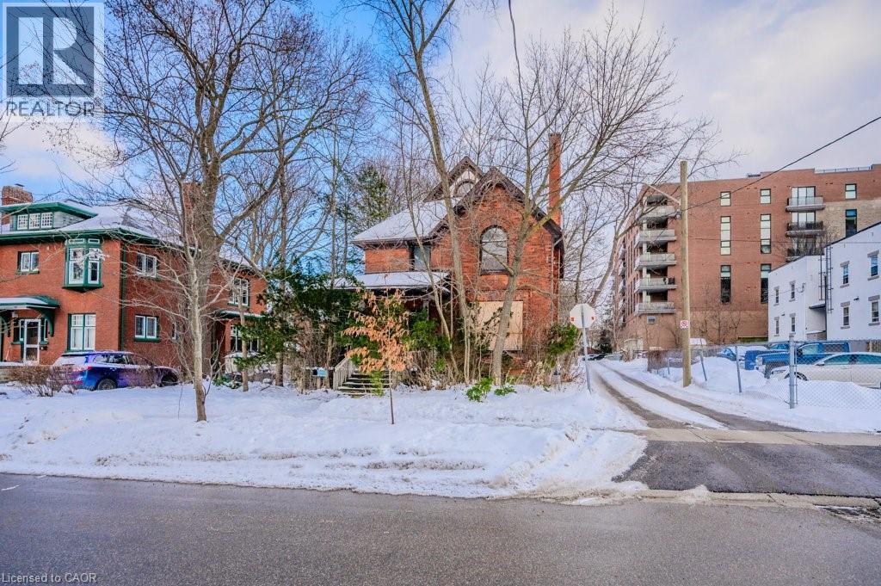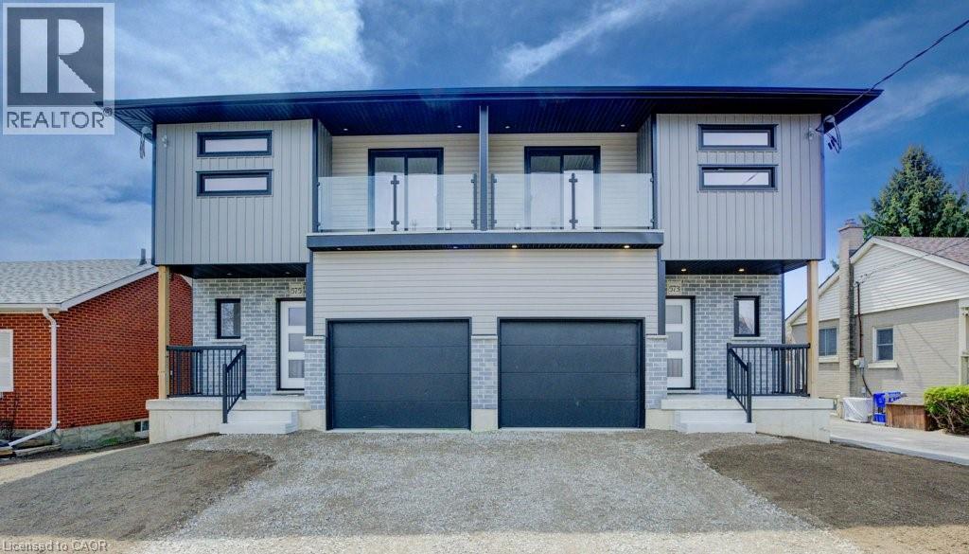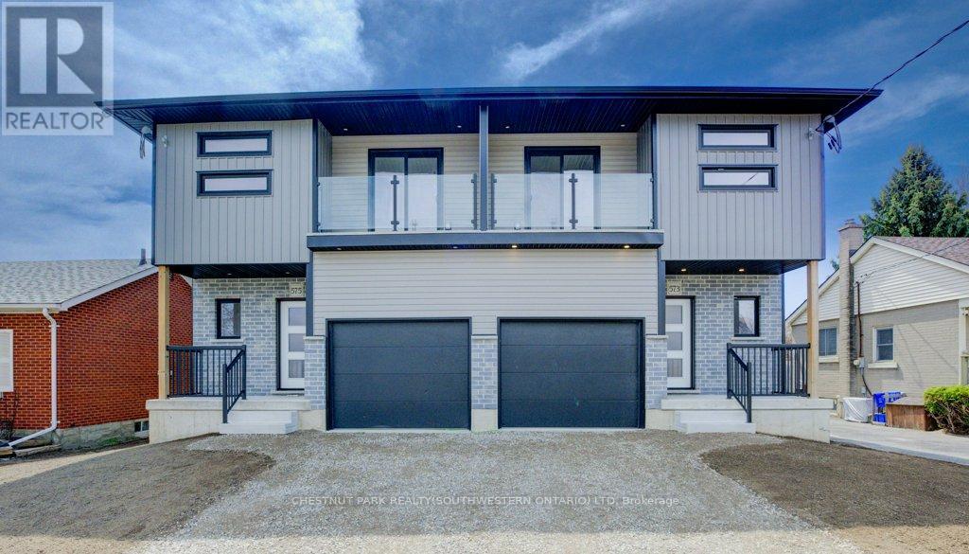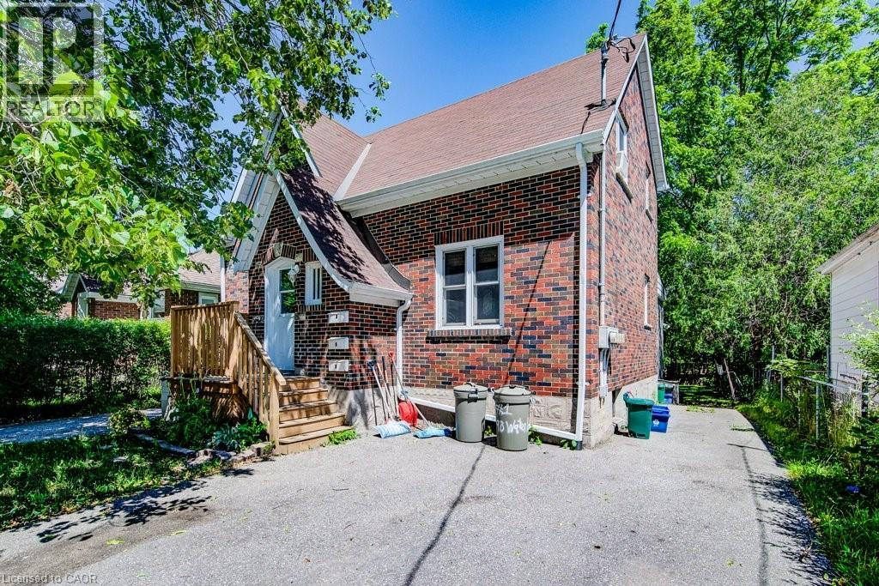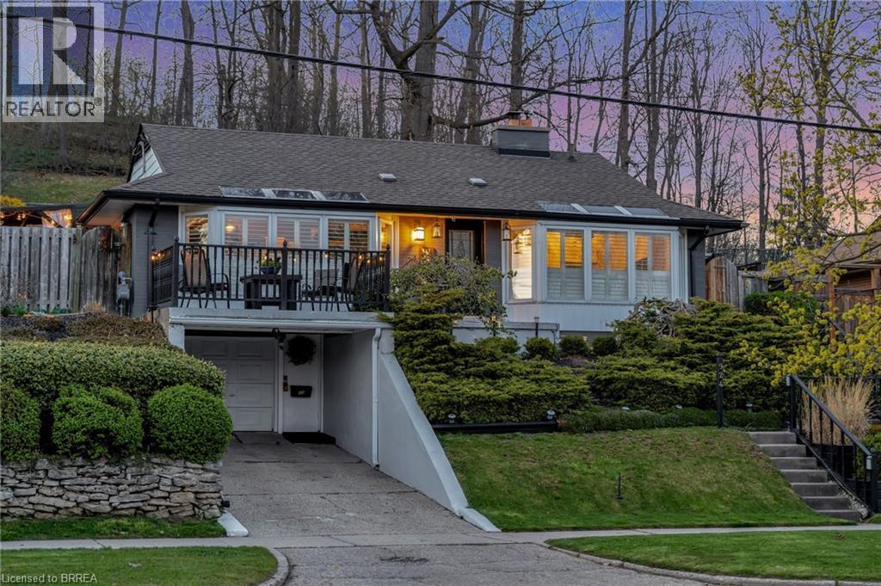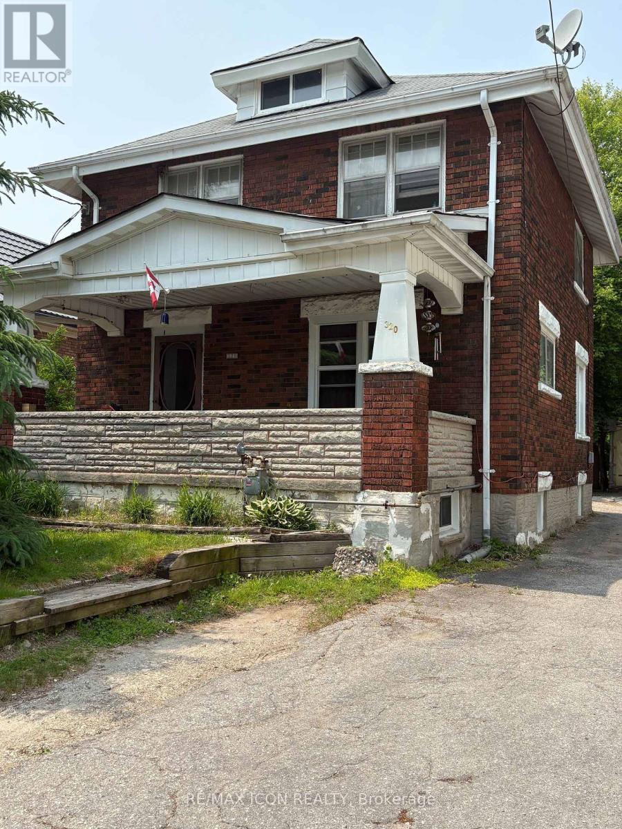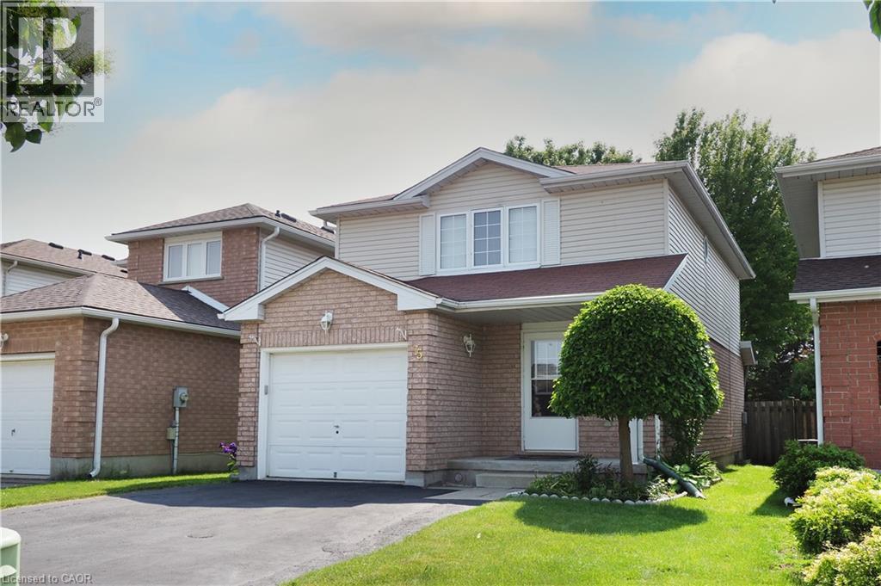Free account required
Unlock the full potential of your property search with a free account! Here's what you'll gain immediate access to:
- Exclusive Access to Every Listing
- Personalized Search Experience
- Favorite Properties at Your Fingertips
- Stay Ahead with Email Alerts
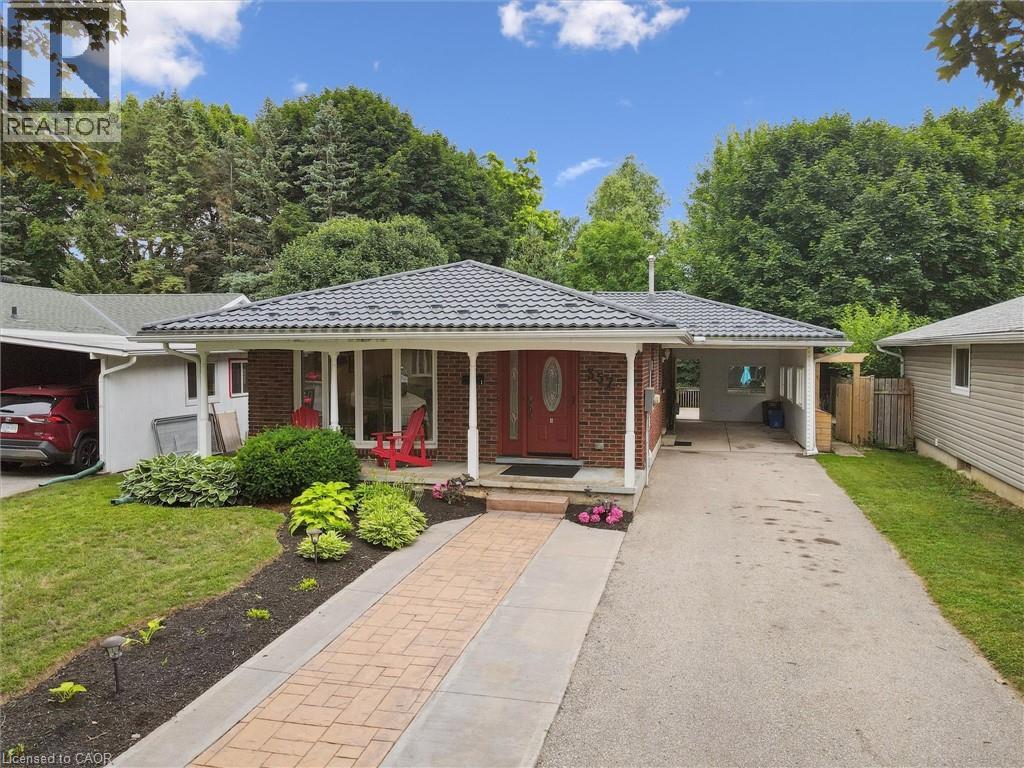
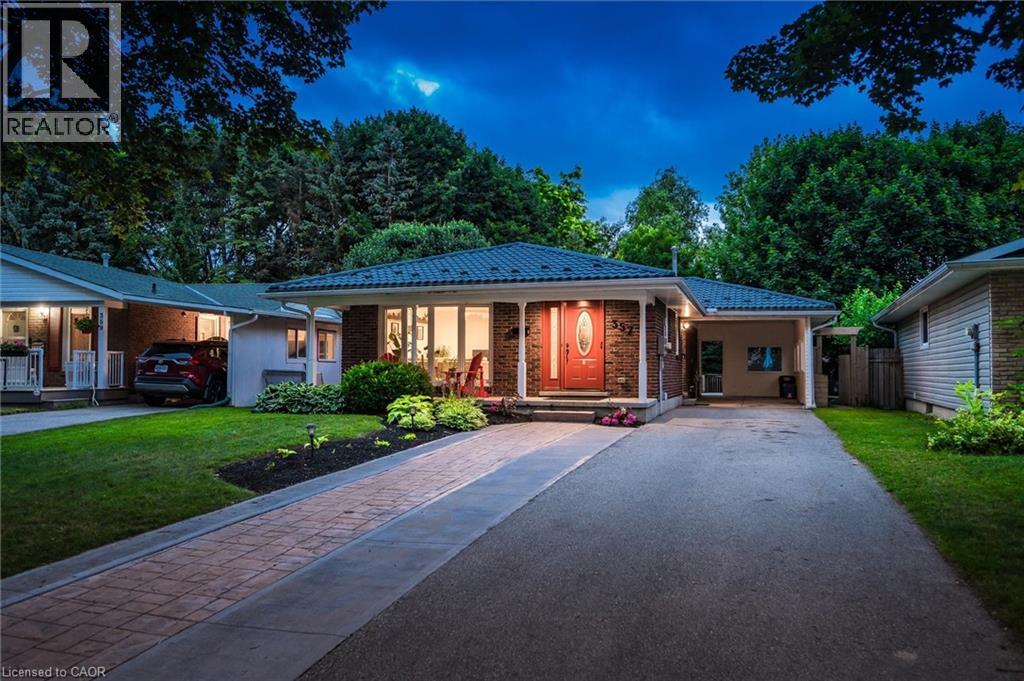
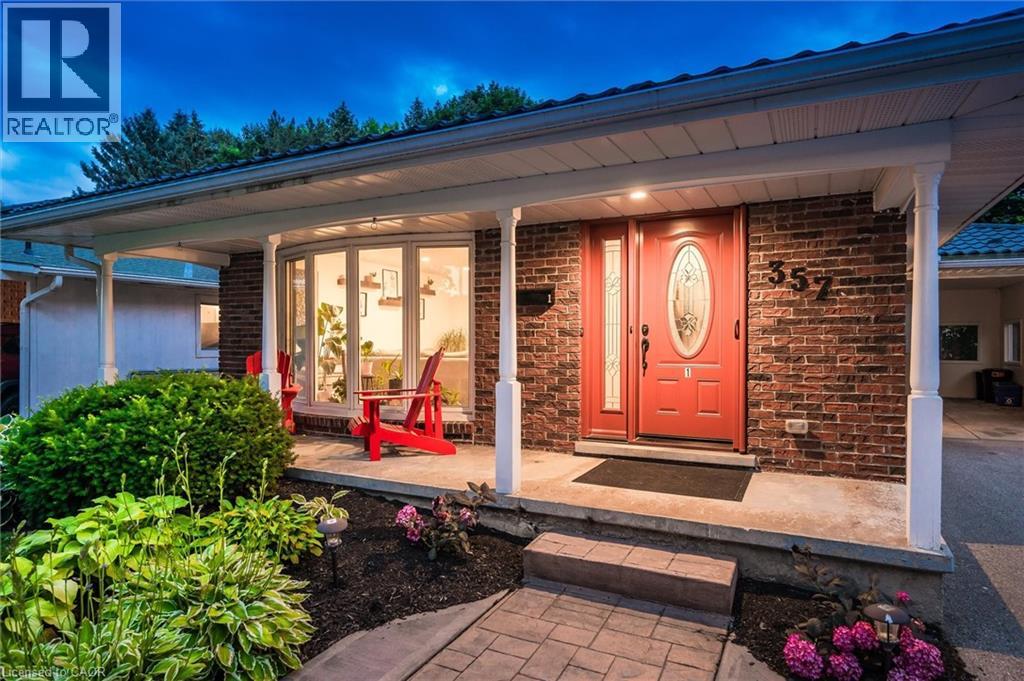
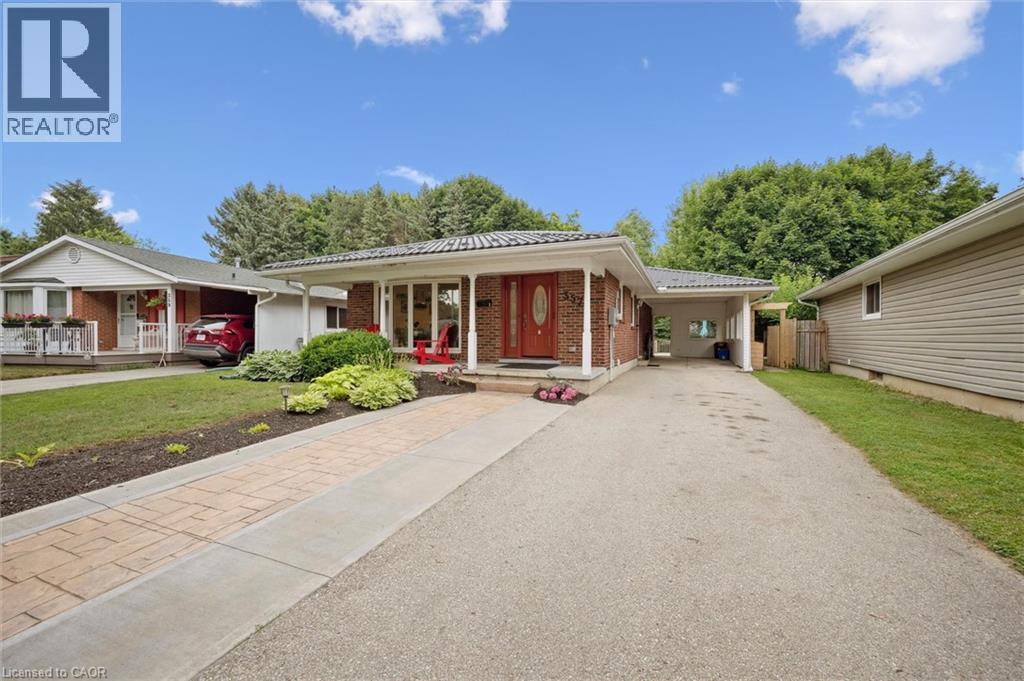
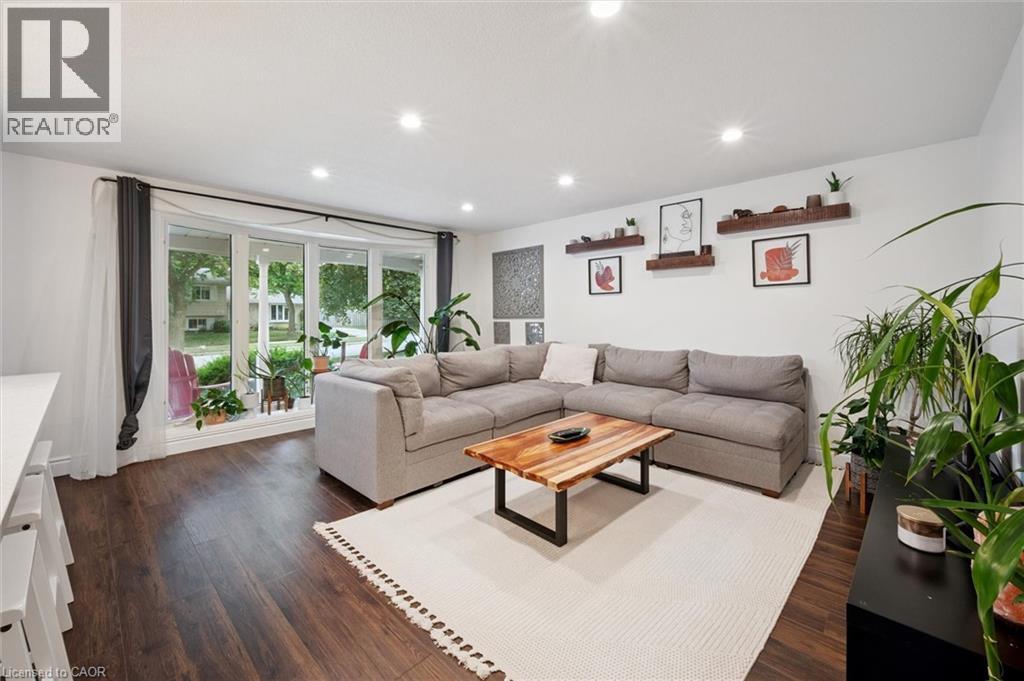
$849,900
357 GRANGEWOOD Drive
Waterloo, Ontario, Ontario, N2K2E4
MLS® Number: 40749426
Property description
Stunning Legal Duplex Bungalow on a highly sought after Crescent in Waterloo! This extensively renovated property is the perfect addition to any investment portfolio. Featuring two fully updated units, including a legal basement apartment completed with permits in 2020 — this investment property offers both style and practical design. With fully separate heating and cooling systems for each unit and independent gas and hydro meters, tenants will pay and gas and hydro and landlord covers water. The upper unit boasts 3 bedrooms and 1 bathroom, with a bright and open concept layout. The kitchen is a showstopper with quartz countertops, stainless steel appliances, and a breakfast bar with seating that opens to the family and dining rooms. The lower unit offers 1 bedroom plus a den, complete with individual heating controls for each room, wall-mounted AC, and a gas fireplace. The kitchen provides generous storage and countertop space plus a breakfast bar. Metal roof plus both units feature in-suite laundry and a double-wide driveway with parking for up to 6 vehicles. The large fully fenced lot features a spacious wood deck for tenants to enjoy and total privacy in the backyard with mature trees plus a car port Located in one of Waterloo’s most desirable neighbourhoods, just steps from transit, close to expressway access, parks, green space, shopping, and all amenities. The upper unit is occupied by an exceptional AAA+ tenant and the lower unit is ready for your own tenant selection or personal use!
Building information
Type
*****
Basement Development
*****
Basement Type
*****
Constructed Date
*****
Cooling Type
*****
Exterior Finish
*****
Heating Fuel
*****
Heating Type
*****
Size Interior
*****
Stories Total
*****
Utility Water
*****
Land information
Amenities
*****
Sewer
*****
Size Depth
*****
Size Frontage
*****
Size Total
*****
Courtesy of C M A REALTY LTD.
Book a Showing for this property
Please note that filling out this form you'll be registered and your phone number without the +1 part will be used as a password.
