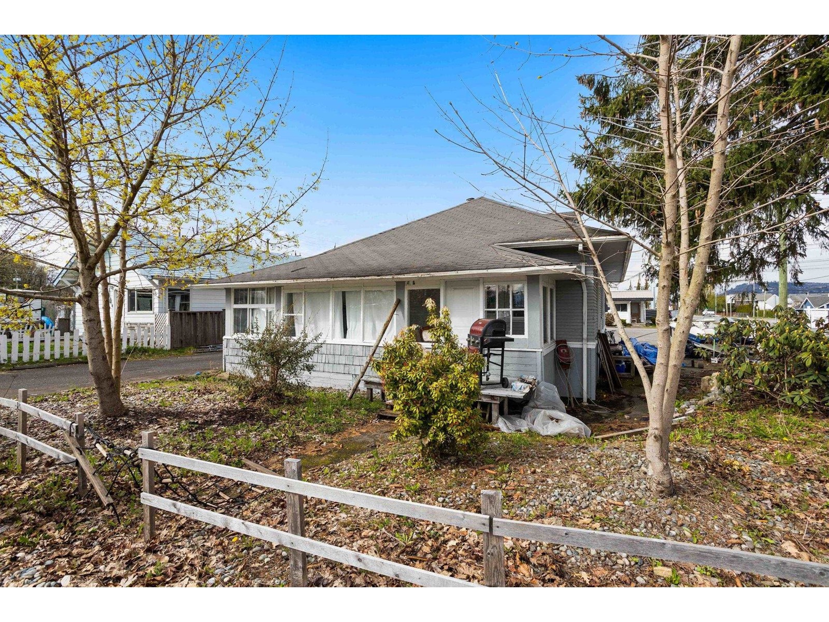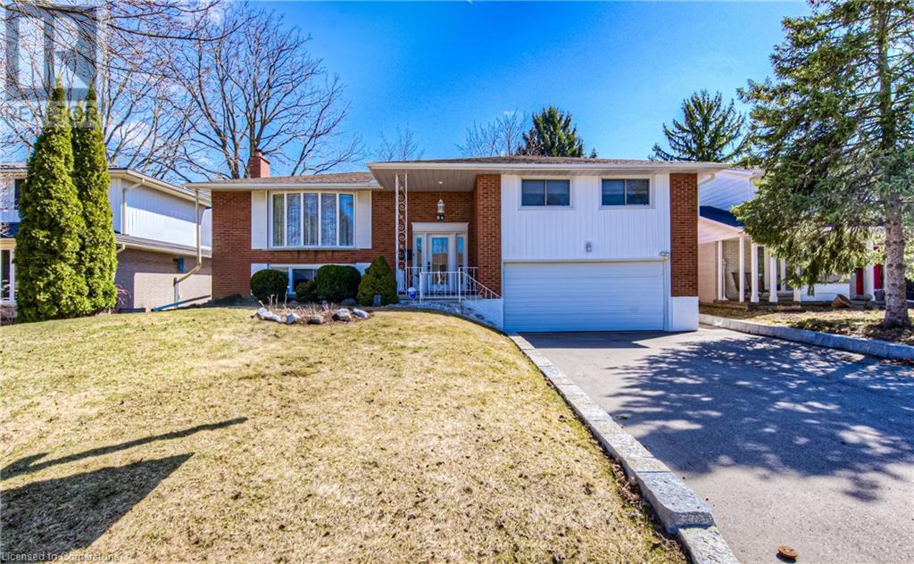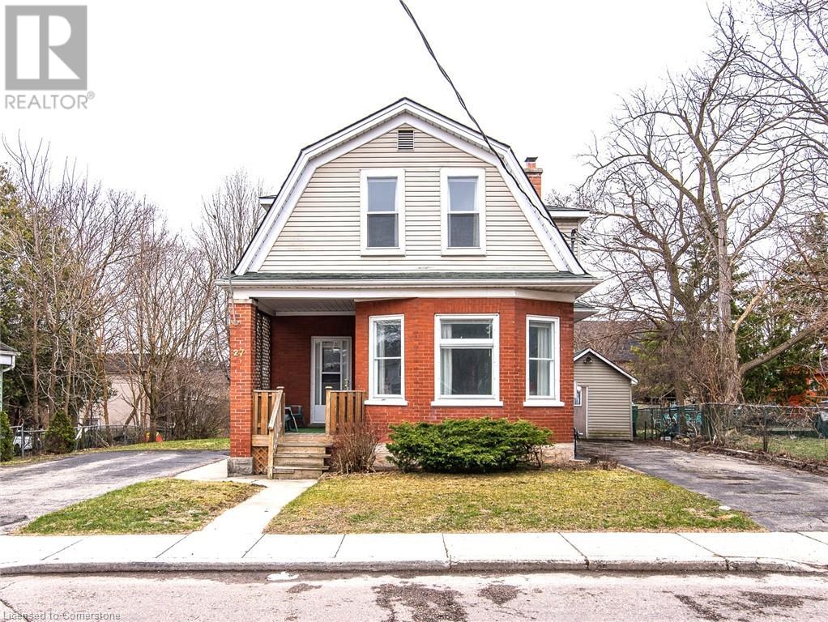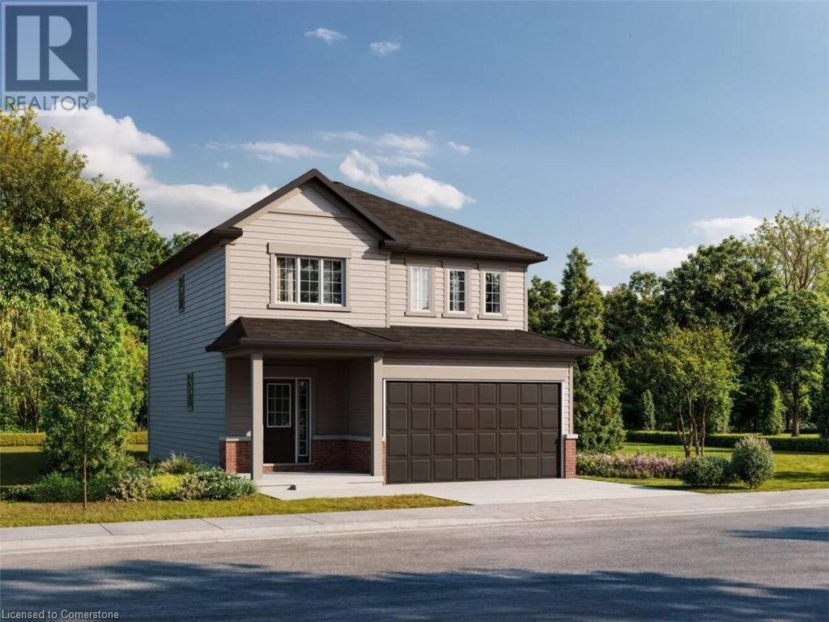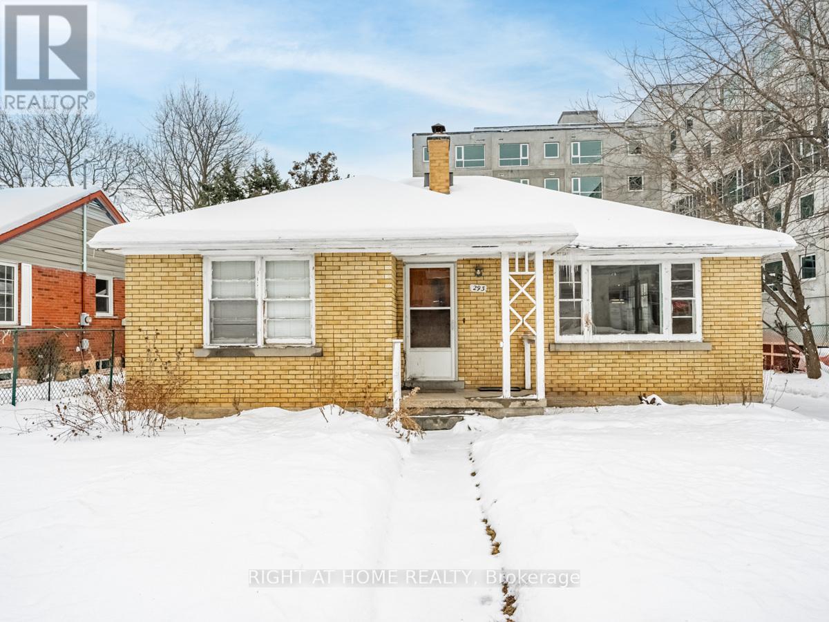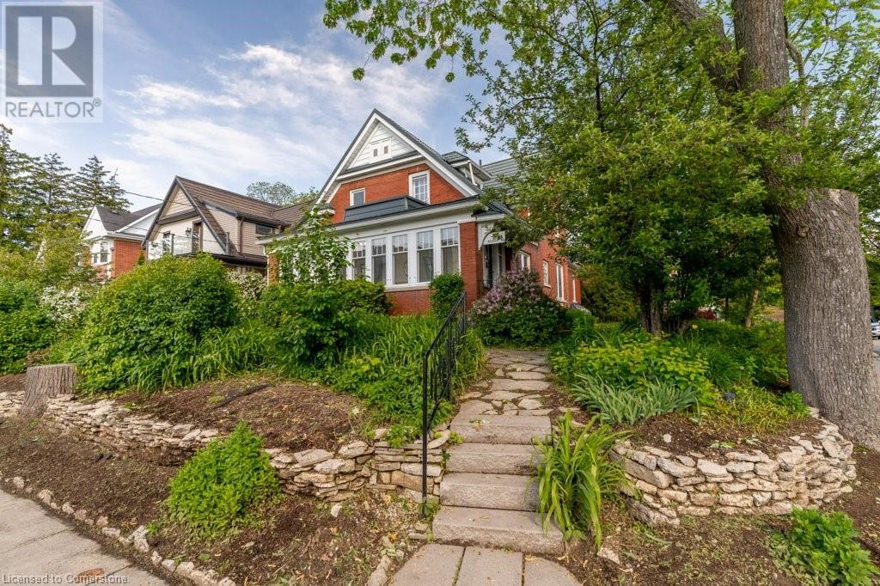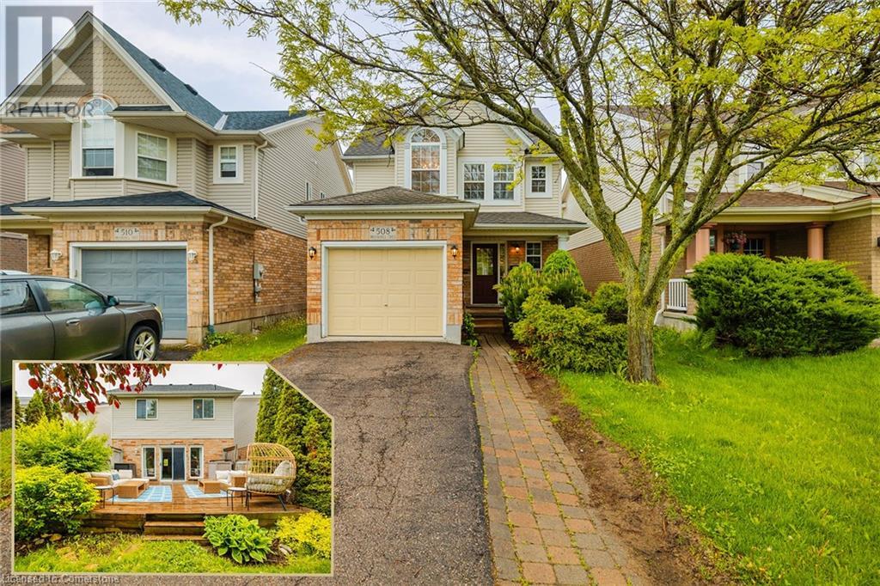Free account required
Unlock the full potential of your property search with a free account! Here's what you'll gain immediate access to:
- Exclusive Access to Every Listing
- Personalized Search Experience
- Favorite Properties at Your Fingertips
- Stay Ahead with Email Alerts
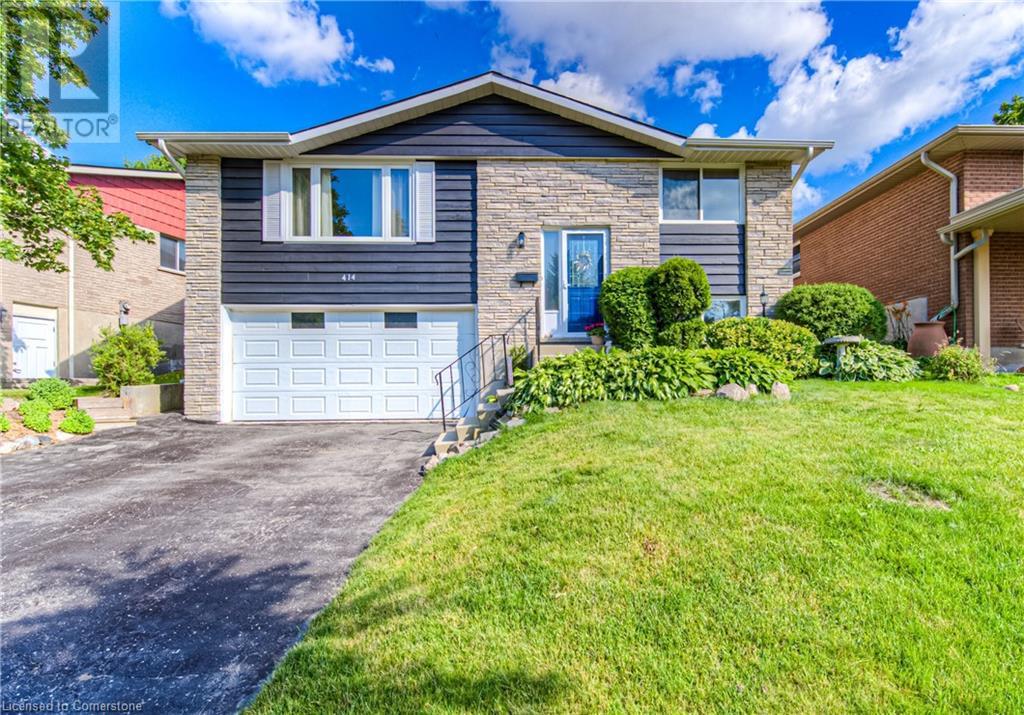
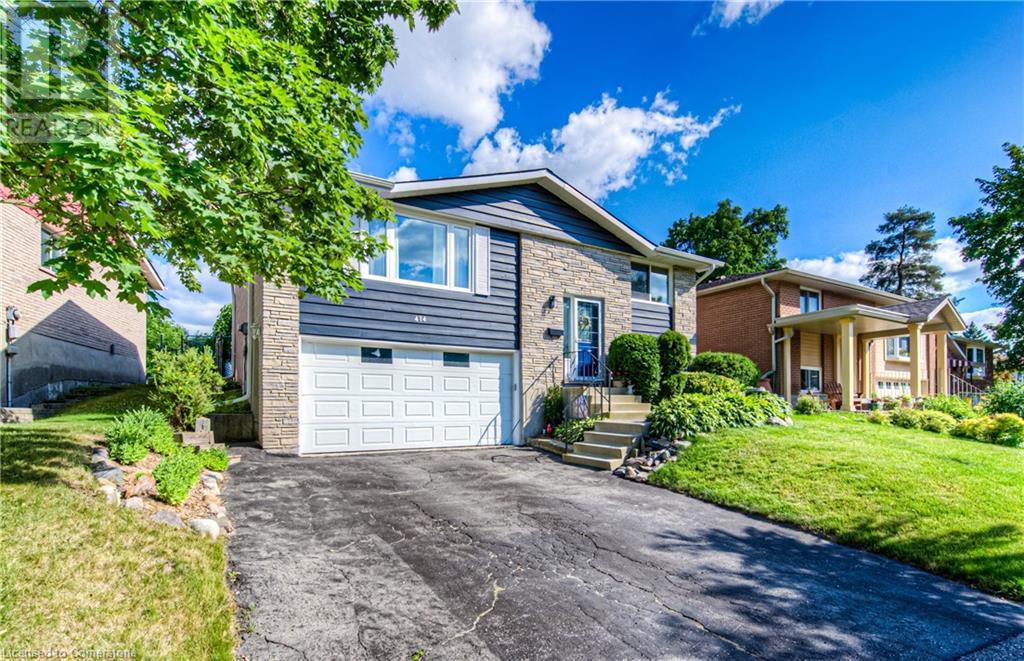
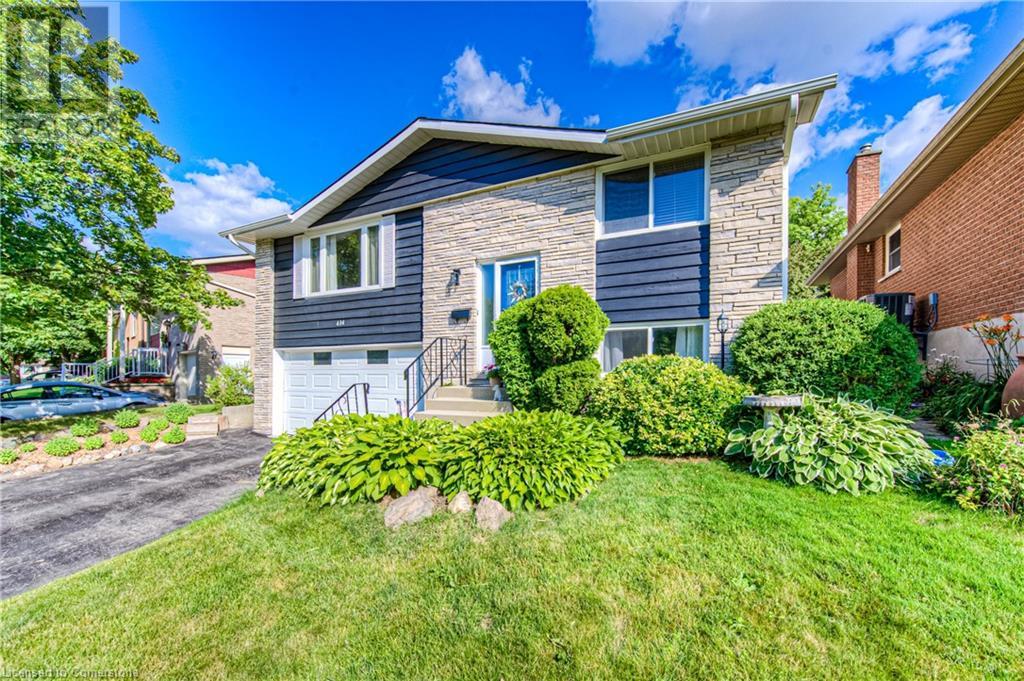
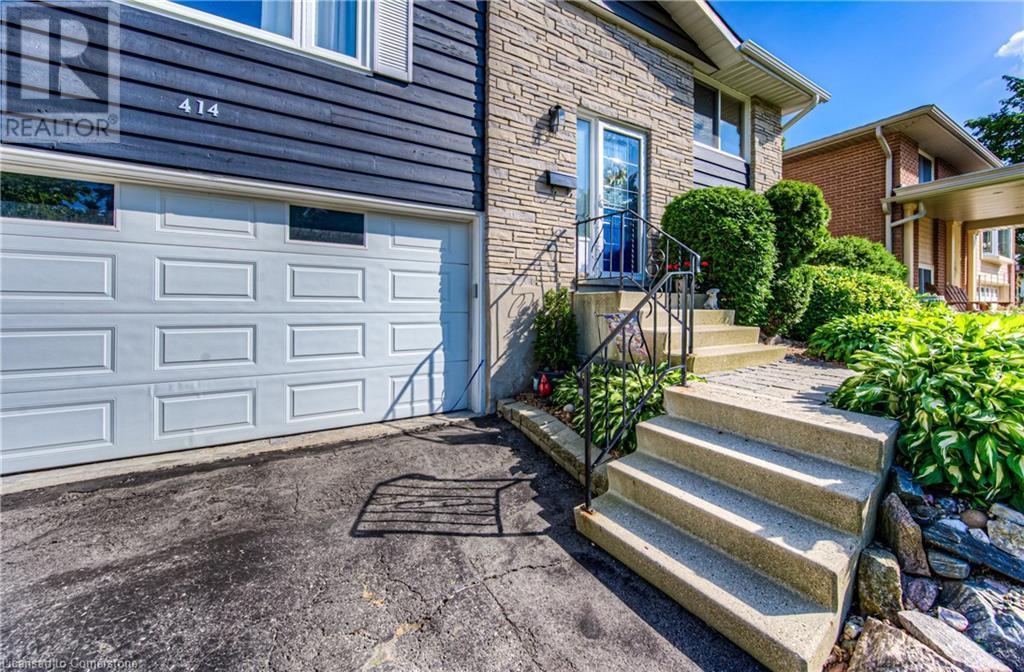
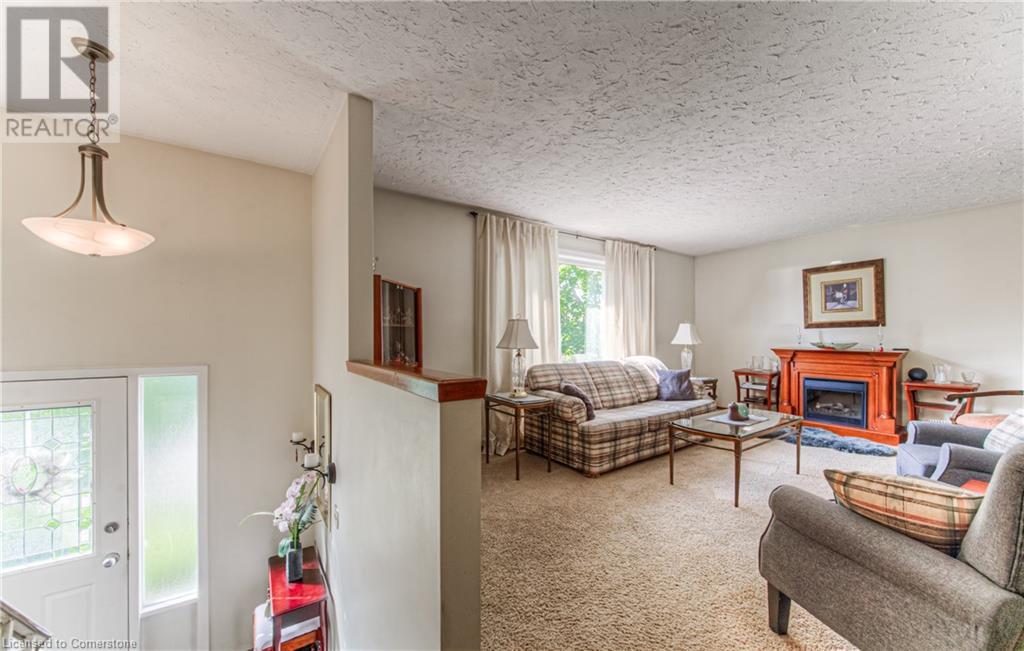
$799,000
414 LAKEVIEW Drive
Waterloo, Ontario, Ontario, N2L4Z6
MLS® Number: 40749920
Property description
Welcome to 414 Lakeview Drive! This well-maintained 3+1 bedroom, 2 bathroom raised BUNGALOW is located in the quiet family-friendly neighbourhood of Lakeshore Village near Laurel Creek Conservation Area. Enjoy nearby walking trails, public school within walking distance, and easy highway access for commuters. The main floor features a comfortable living room, a formal DINING ROOM with sliding doors leading to a DECK overlooking the private FULLY FENCED yard and INGROUND POOL. The eat-in kitchen includes a pass-through window to the dining room for added convenience. Downstairs, the fully FINISHED BASEMENT offers a separate entrance, BONUS BEDROOM, laminate flooring, a cozy DEN with GAS FIREPLACE, 3-piece bathroom, and a sizable utility room for laundry and storage. The DOUBLE GARAGE includes a WORKBENCH, and the double wide driveway provides extra parking. All appliances included: fridge, stove, dishwasher, washer, and dryer. Don’t miss your chance to call this wonderful raised bungalow home! Schedule your private showing today. Viewed by appointment only - no open houses.
Building information
Type
*****
Appliances
*****
Architectural Style
*****
Basement Development
*****
Basement Type
*****
Constructed Date
*****
Construction Material
*****
Construction Style Attachment
*****
Cooling Type
*****
Exterior Finish
*****
Fireplace Present
*****
FireplaceTotal
*****
Foundation Type
*****
Heating Fuel
*****
Heating Type
*****
Size Interior
*****
Stories Total
*****
Utility Water
*****
Land information
Amenities
*****
Fence Type
*****
Landscape Features
*****
Sewer
*****
Size Depth
*****
Size Frontage
*****
Size Total
*****
Rooms
Main level
Living room
*****
Dining room
*****
Eat in kitchen
*****
Primary Bedroom
*****
Bedroom
*****
Bedroom
*****
4pc Bathroom
*****
Basement
Recreation room
*****
Bedroom
*****
Utility room
*****
3pc Bathroom
*****
Courtesy of RE/MAX TWIN CITY REALTY INC.
Book a Showing for this property
Please note that filling out this form you'll be registered and your phone number without the +1 part will be used as a password.
