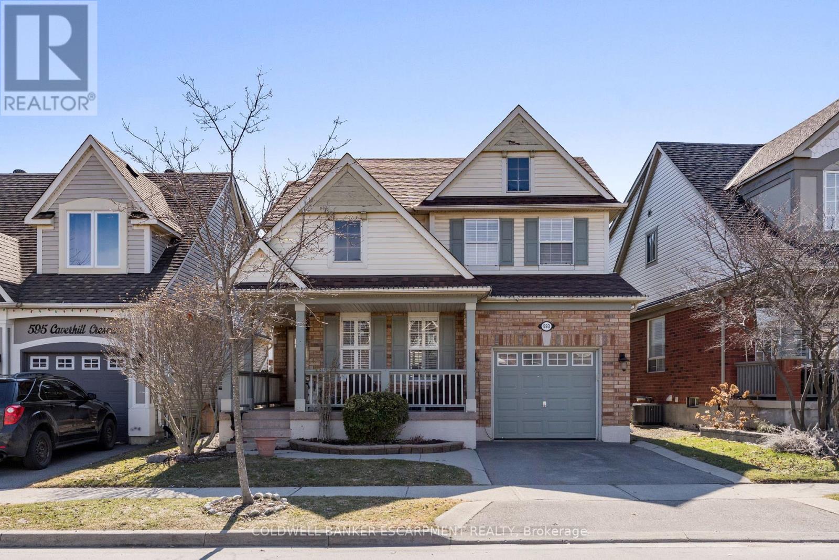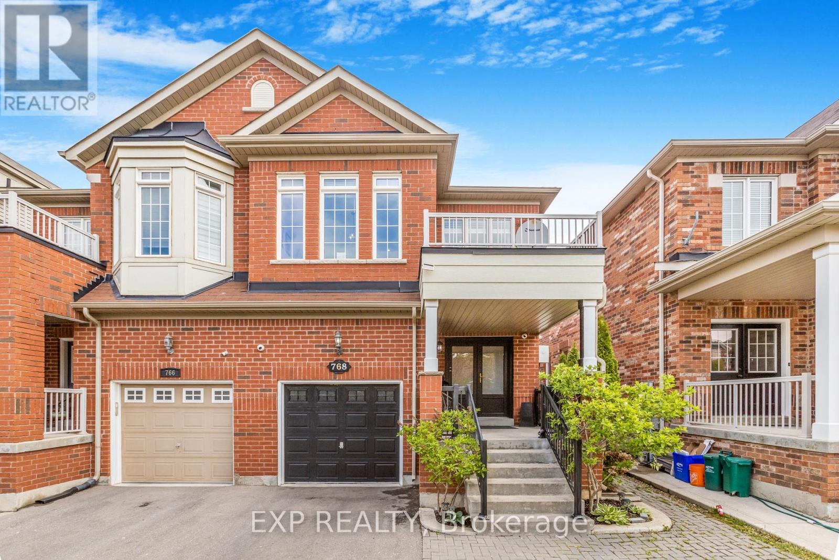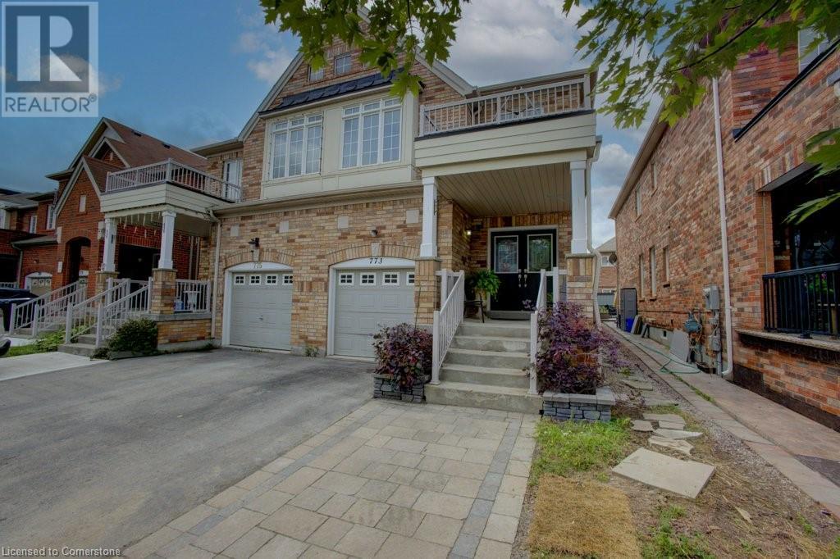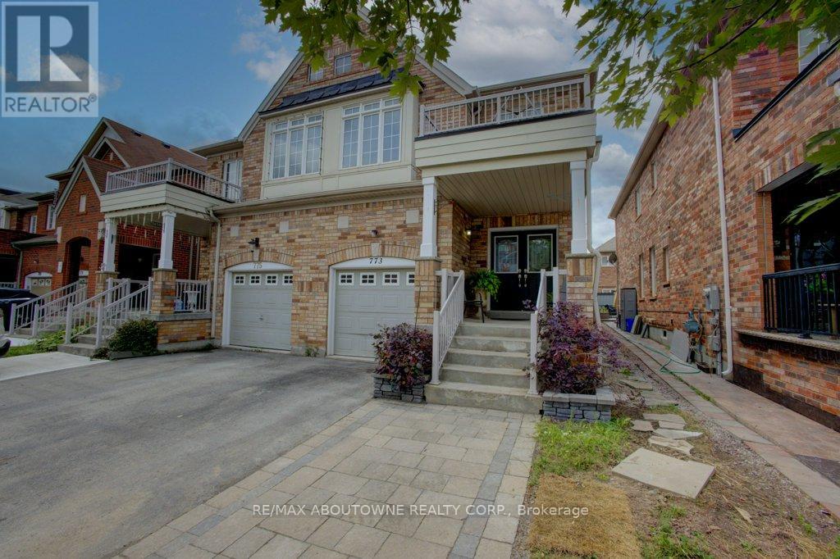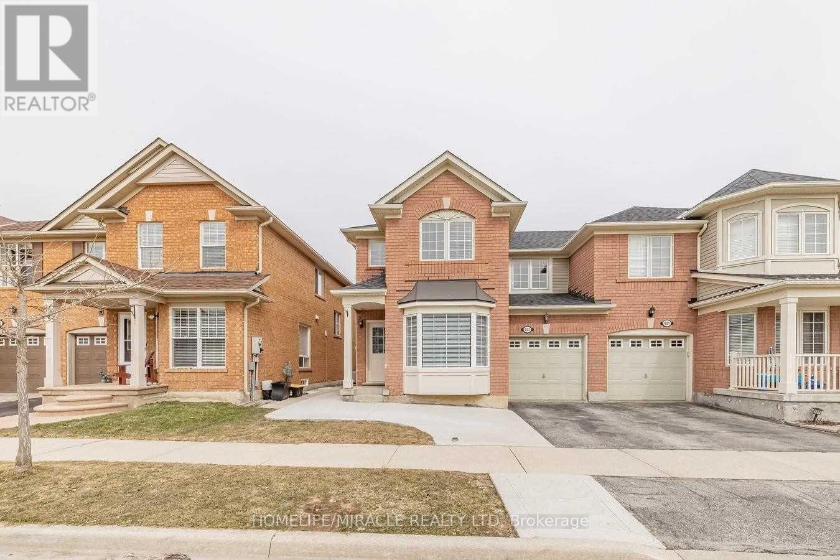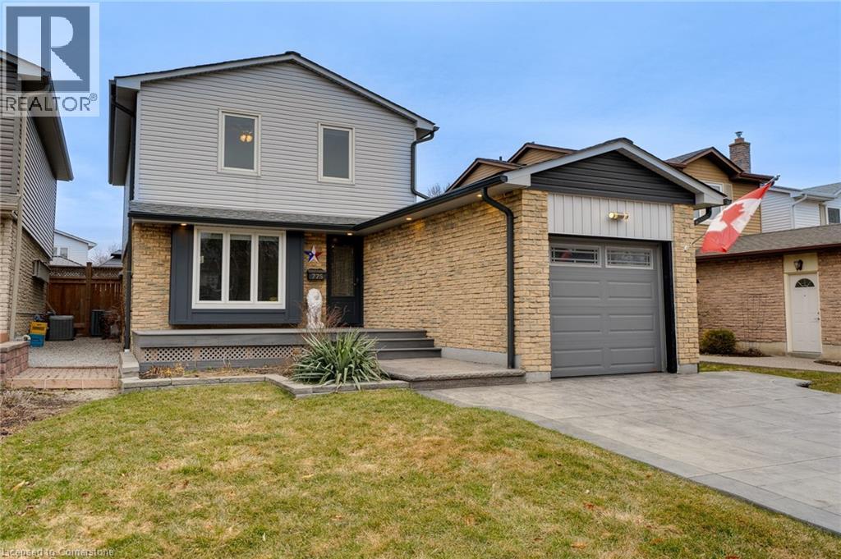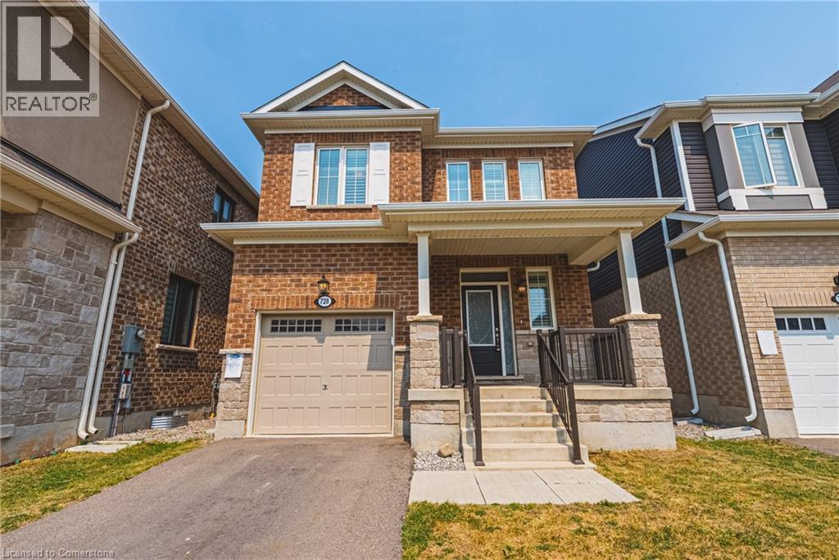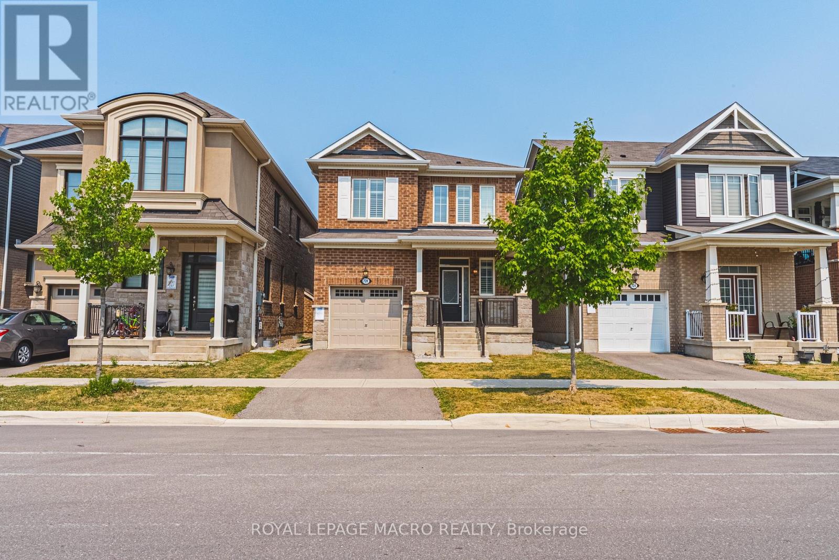Free account required
Unlock the full potential of your property search with a free account! Here's what you'll gain immediate access to:
- Exclusive Access to Every Listing
- Personalized Search Experience
- Favorite Properties at Your Fingertips
- Stay Ahead with Email Alerts
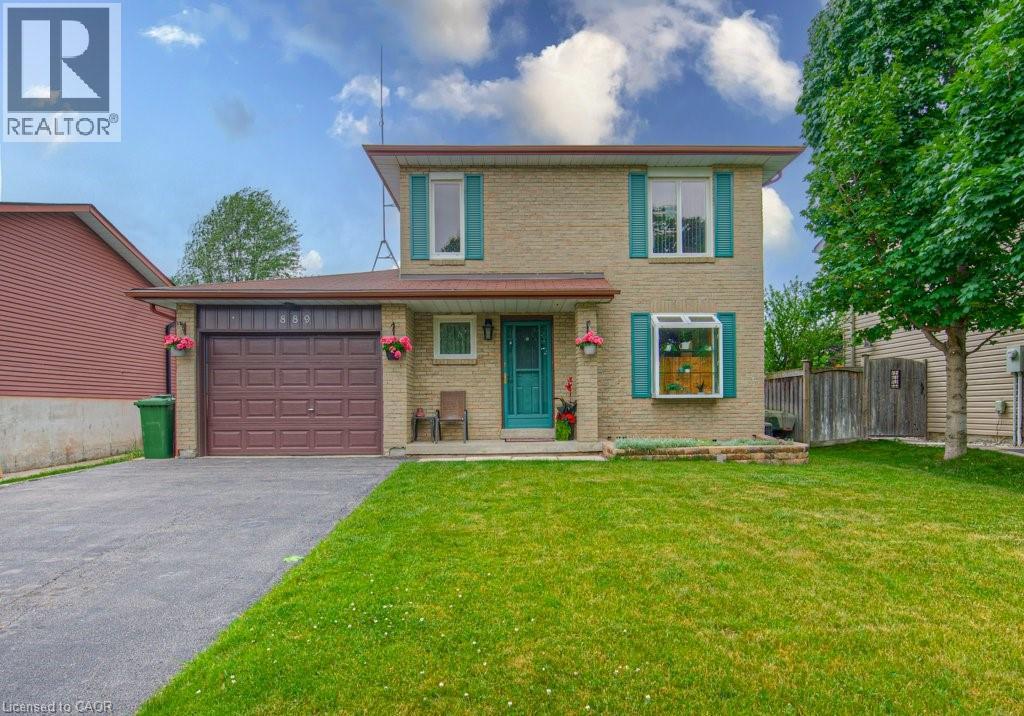
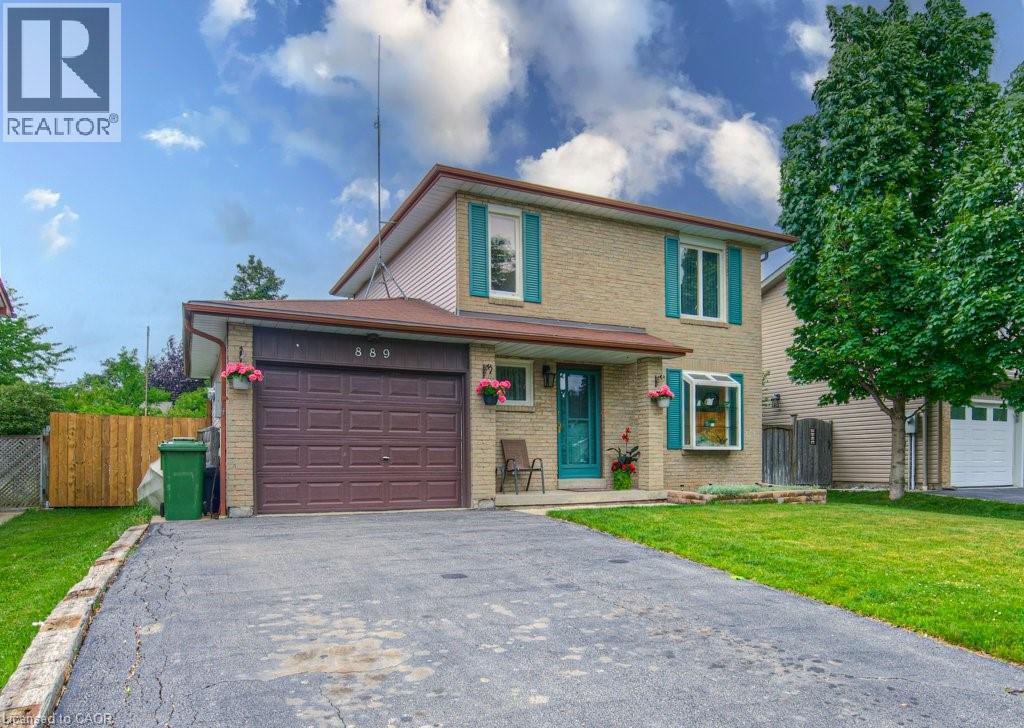
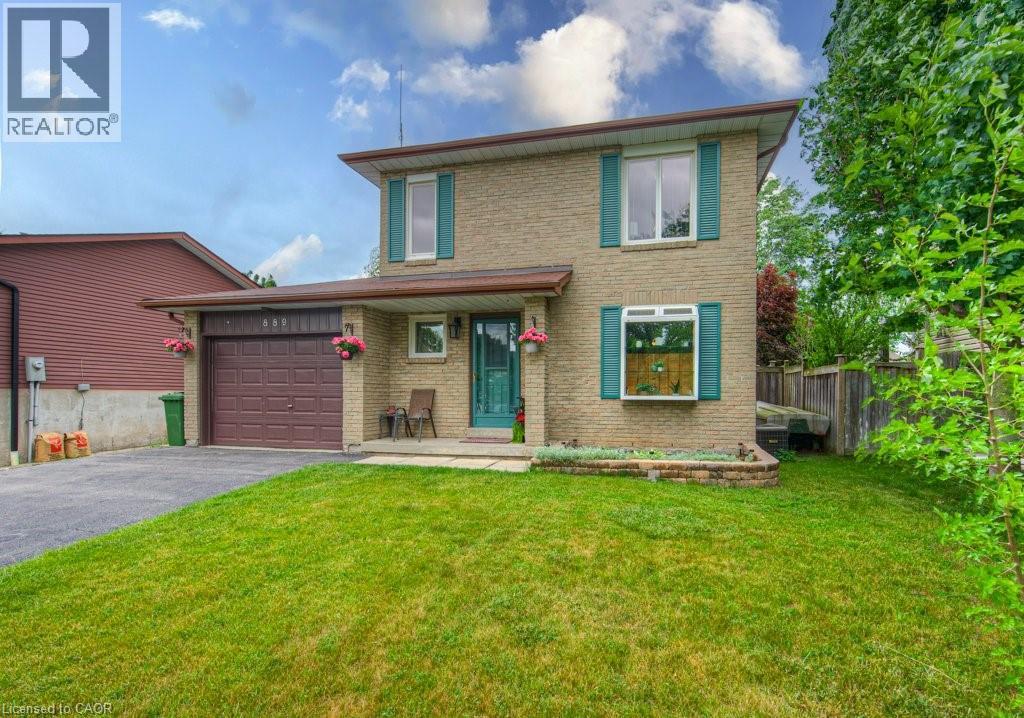
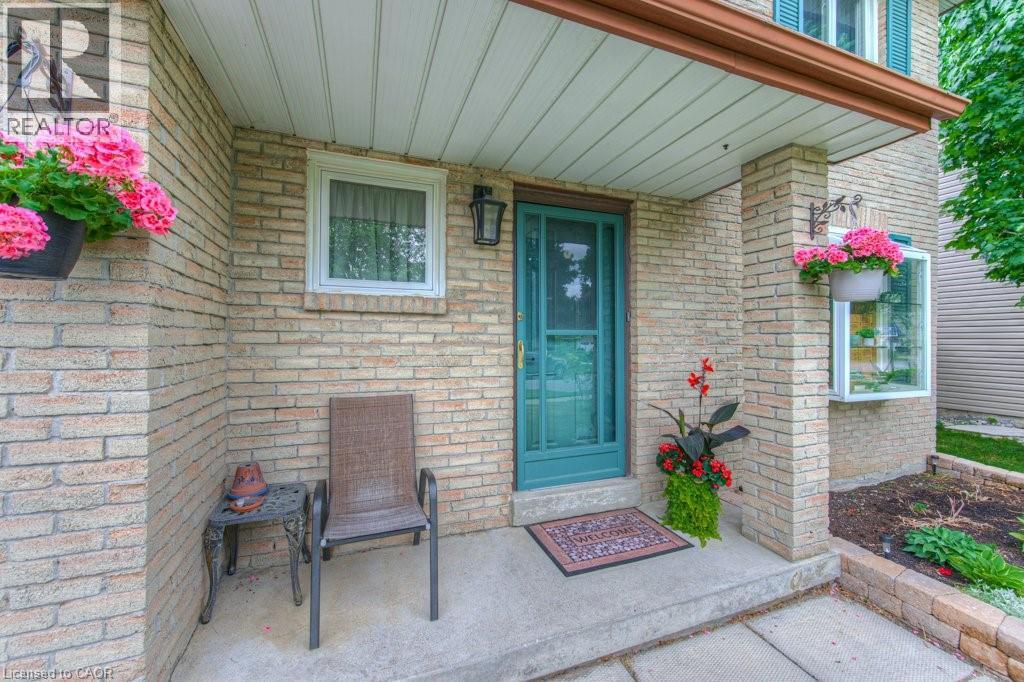
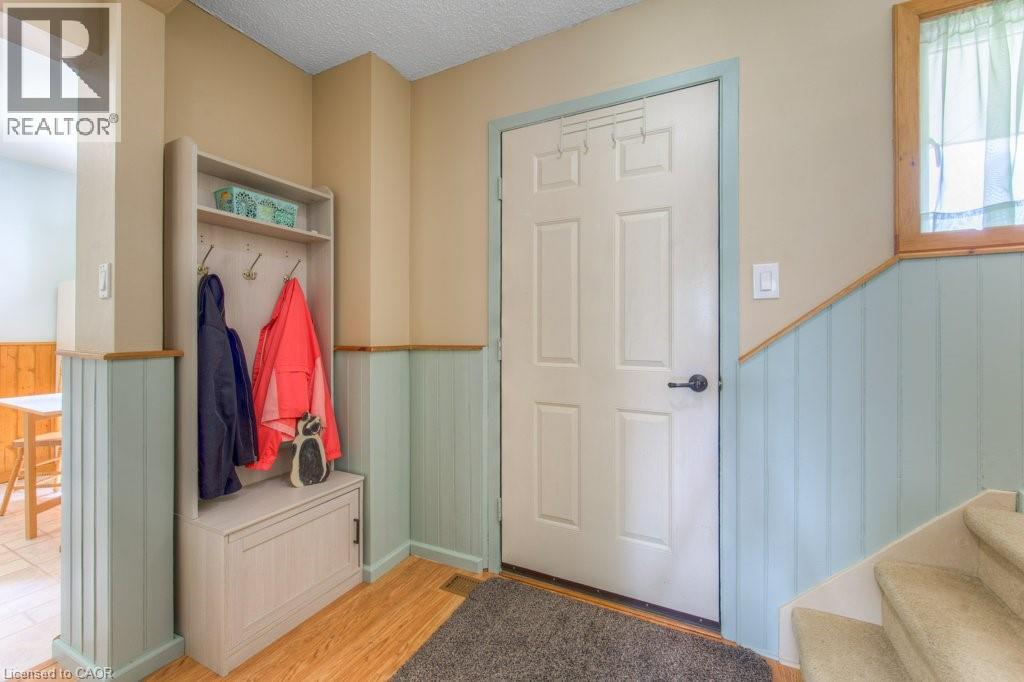
$939,999
889 MORLEY Avenue
Milton, Ontario, Ontario, L9T4Y2
MLS® Number: 40749943
Property description
Welcome to 889 Morley Avenue, nestled in the heart of Timberlea, one of Milton’s most established and young executive neighbourhoods. This charming 2-storey home sits on a spacious 50' x 120' lot and offers 3 bedrooms, 3 bathrooms, and a functional layout perfect for growing families. The open-concept living and dining area is ideal for entertaining and features large windows overlooking the private backyard. The eat-in kitchen comes equipped with updated appliances and offers a cozy space for daily meals. Upstairs, the spacious bedrooms include a true primary suite with impressive his-and-hers closets (8ft & 11ft wide). The backyard is a private retreat, complete with an above-ground pool, a large deck with gazebo, and plenty of green space for kids and pets to play. Located just minutes from top-rated schools, shopping, and dining, this home offers unmatched convenience. Commuters will appreciate easy access to the GO Station and Highway 401, while culture and recreation lovers will enjoy nearby gems like the FirstOntario Arts Centre, the Mattamy National Cycling Centre, and Milton’s vibrant seasonal Farmers Market. Whether you're raising a family or simply seeking more space in a welcoming community, 889 Morley Avenue is a place you'll be proud to call home. Don’t miss your chance to enjoy the lifestyle you’ve been dreaming of—right here in beautiful Milton.
Building information
Type
*****
Appliances
*****
Architectural Style
*****
Basement Development
*****
Basement Type
*****
Constructed Date
*****
Construction Style Attachment
*****
Cooling Type
*****
Exterior Finish
*****
Fire Protection
*****
Foundation Type
*****
Half Bath Total
*****
Heating Fuel
*****
Heating Type
*****
Size Interior
*****
Stories Total
*****
Utility Water
*****
Land information
Amenities
*****
Fence Type
*****
Sewer
*****
Size Depth
*****
Size Frontage
*****
Size Irregular
*****
Size Total
*****
Rooms
Main level
Foyer
*****
Breakfast
*****
Kitchen
*****
Dining room
*****
Living room
*****
2pc Bathroom
*****
Basement
2pc Bathroom
*****
Utility room
*****
Recreation room
*****
Second level
Primary Bedroom
*****
4pc Bathroom
*****
Bedroom
*****
Bedroom
*****
Courtesy of Real Broker Ontario Ltd.
Book a Showing for this property
Please note that filling out this form you'll be registered and your phone number without the +1 part will be used as a password.
