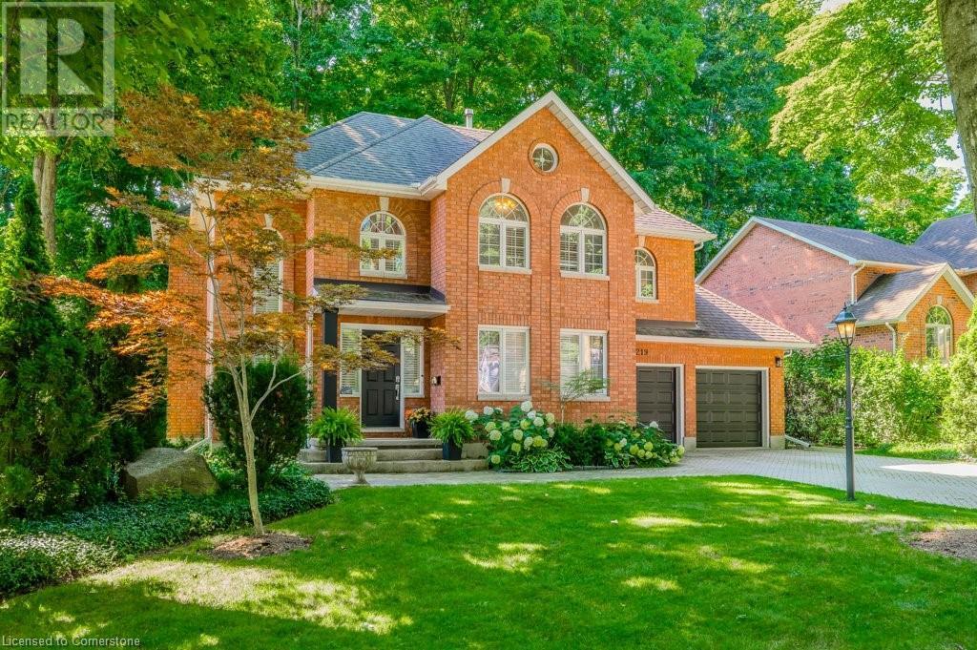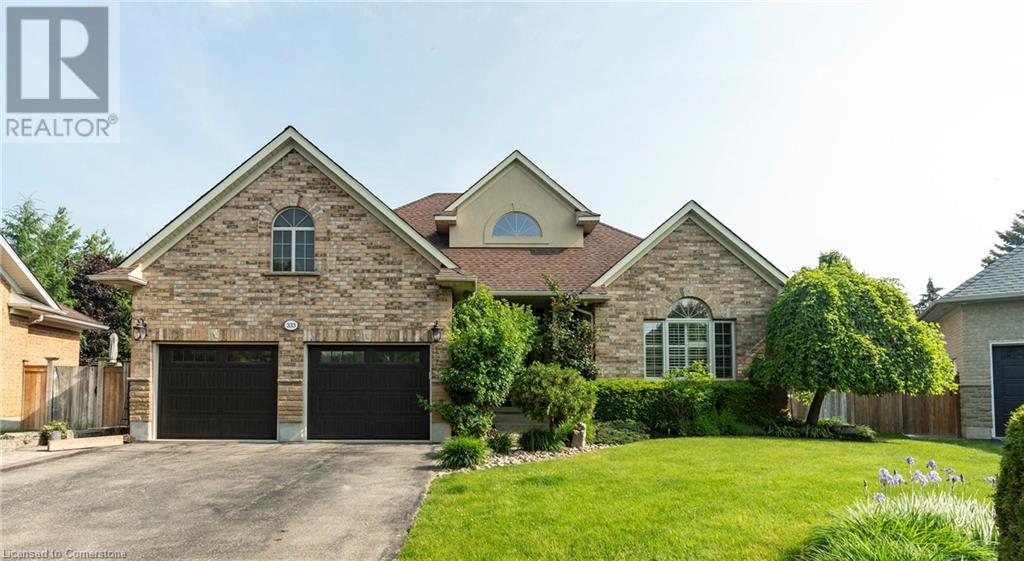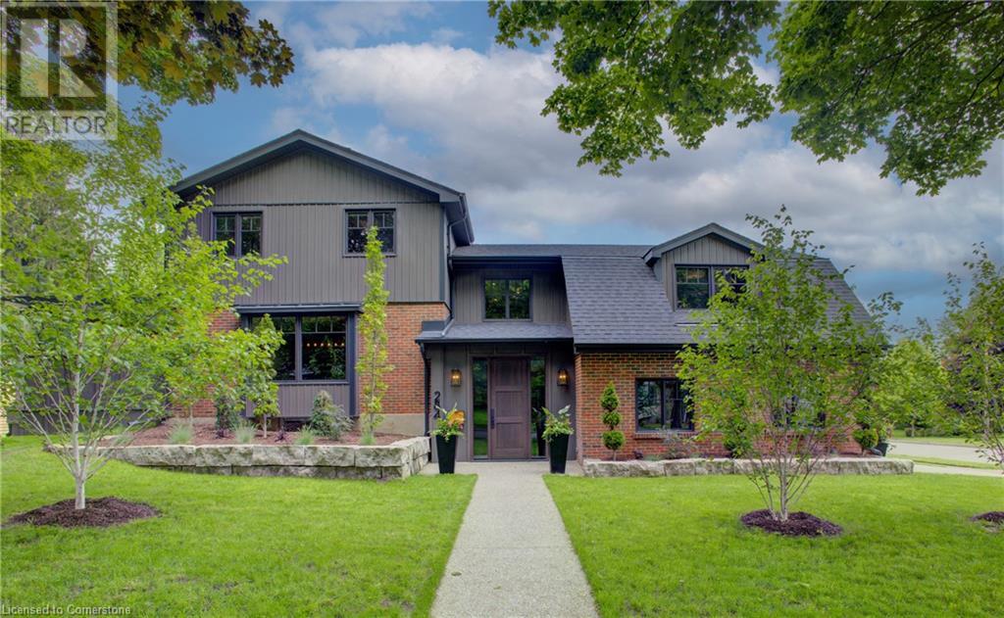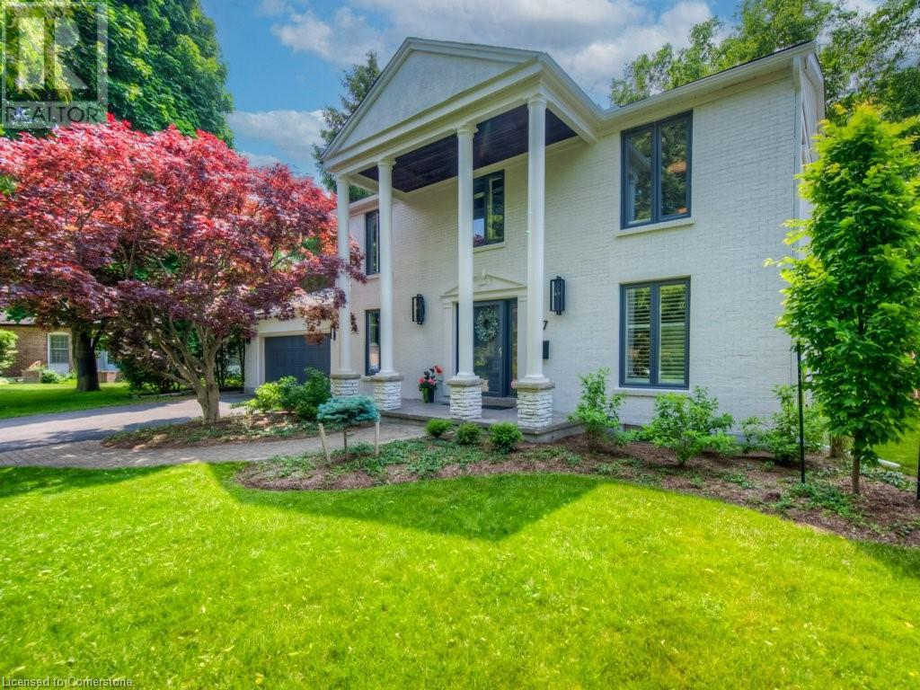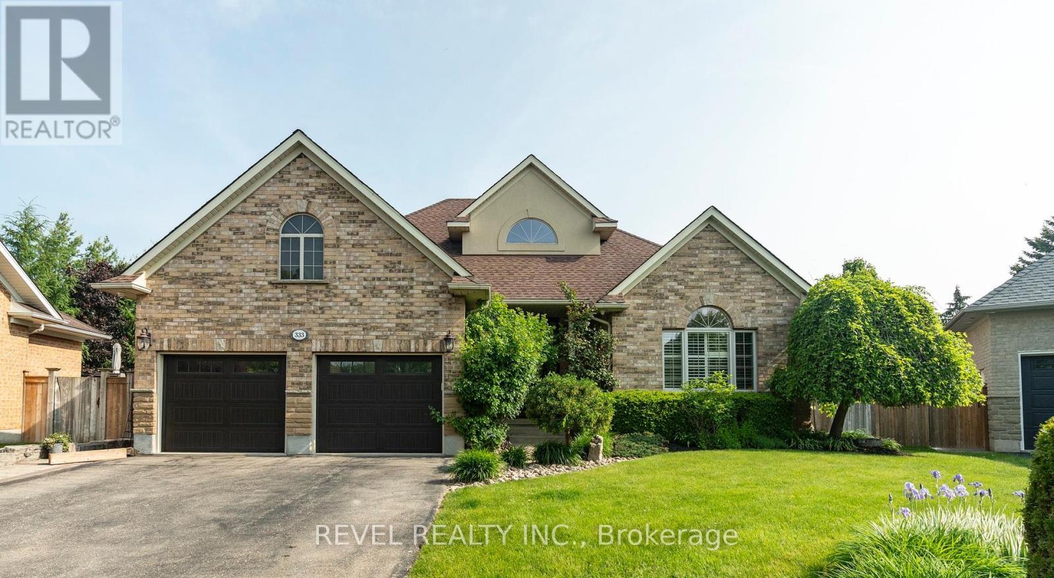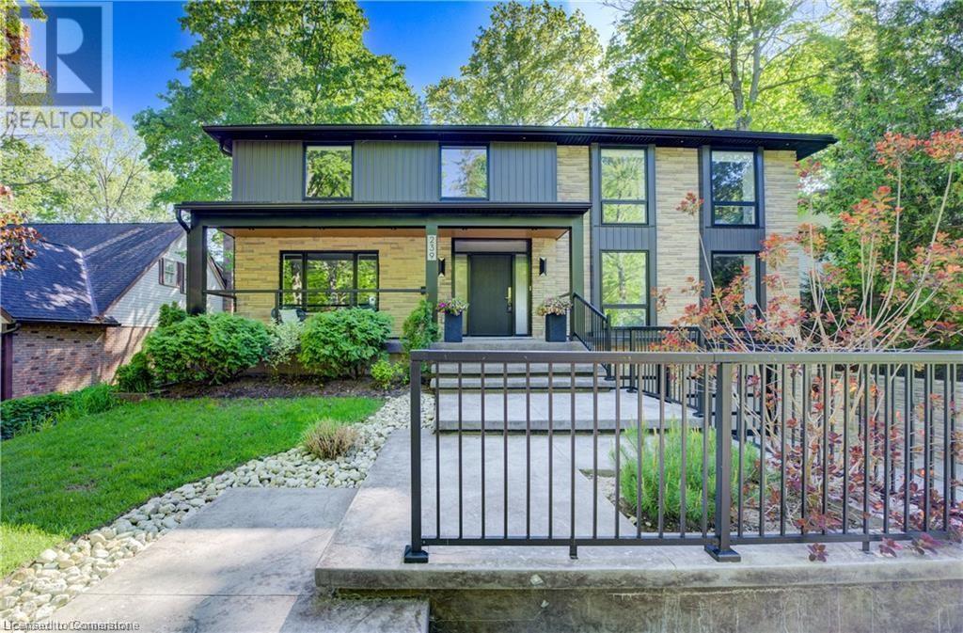Free account required
Unlock the full potential of your property search with a free account! Here's what you'll gain immediate access to:
- Exclusive Access to Every Listing
- Personalized Search Experience
- Favorite Properties at Your Fingertips
- Stay Ahead with Email Alerts
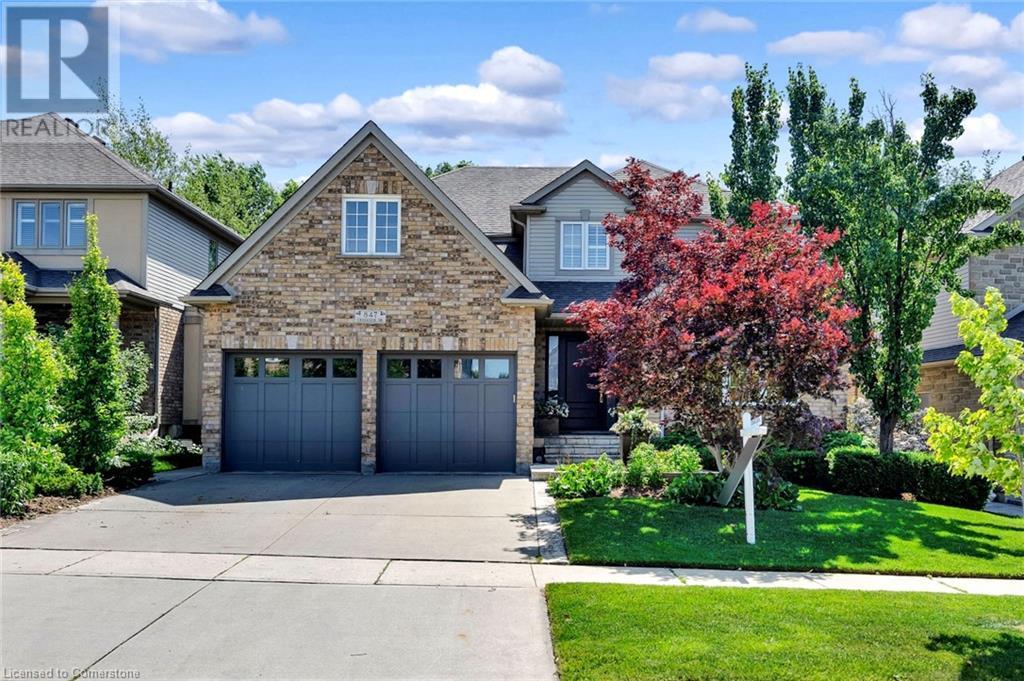
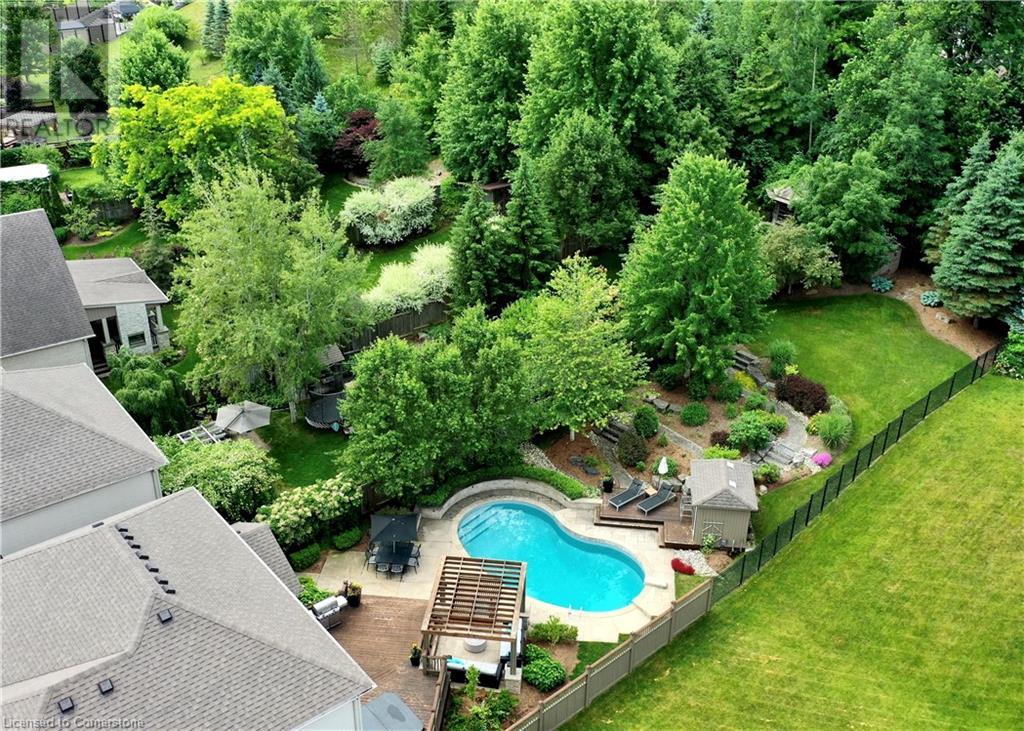
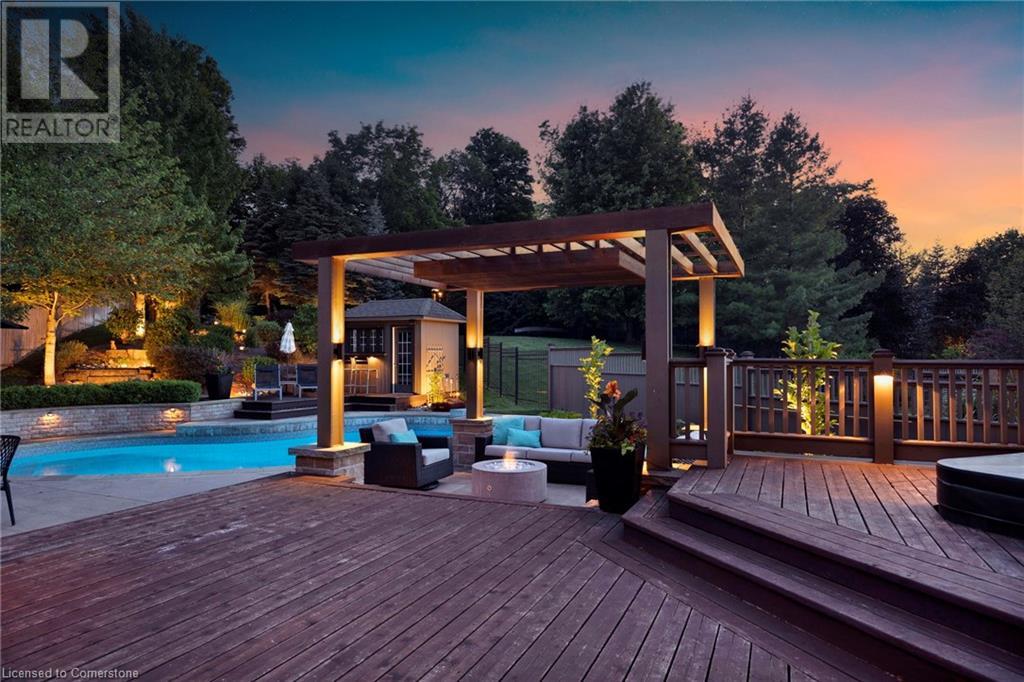
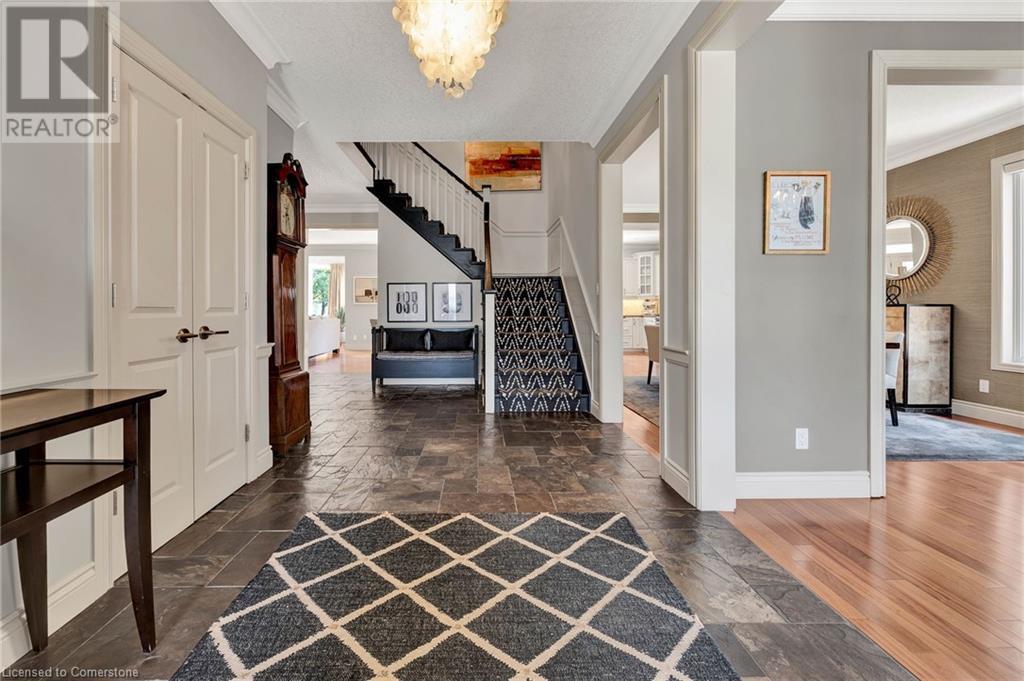
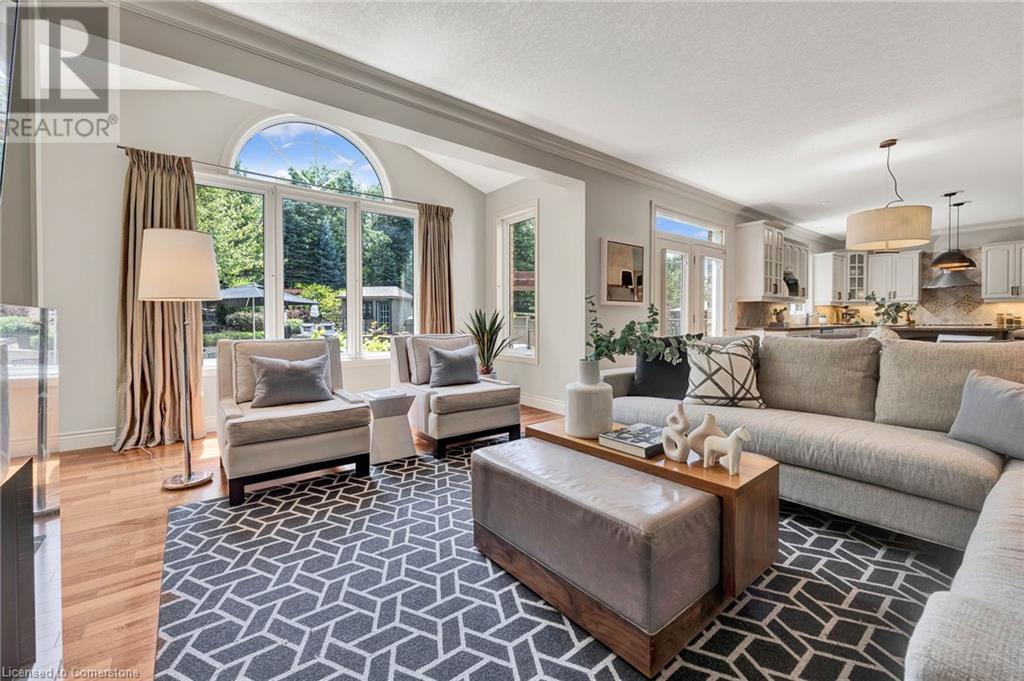
$1,850,000
847 CREEKSIDE Drive
Waterloo, Ontario, Ontario, N2V2S7
MLS® Number: 40750138
Property description
Introducing 847 Creekside Drive—an executive residence where upscale finishes and everyday comfort come together in one of Waterloo’s premier family communities. Set on an impressive 280-foot deep lot, this beautifully landscaped property offers more than 4,600 square feet of finished space and a backyard designed for effortless entertaining and tranquil escapes. The outdoor retreat includes a heated saltwater pool, 8-person hot tub, custom cedar deck, gazebo, and a natural gas fire pit, all surrounded by towering trees, curated gardens, and winding stone paths. With full irrigation, landscape lighting, and complete fencing, it’s a private, all-season haven. Inside, the home exudes warmth and sophistication. The chef’s kitchen showcases granite counters, custom cabinetry, and an open flow into a sunlit living room anchored by one of three gas fireplaces. Rich hardwood flooring and classic detailing carry throughout the main and upper floors, while a formal office and grand front foyer add both function and presence. The primary suite is a true sanctuary with its luxurious ensuite featuring Italian marble, a freestanding soaker tub, double vanity, and a glass shower. Upstairs, you’ll also find three generous bedrooms and a chic 5-piece bath. The professionally finished lower level (2019) extends the home’s appeal with a climate-controlled wine cellar, fitness room, modern full bath with heated floors, a cozy fireplace, and seamless built-ins—all set on hardwood flooring. With top-rated schools, scenic trails, parks, and shopping just minutes away, this is a rare opportunity to experience refined family living in a coveted neighborhood. Come see what makes this home on Creekside Drive stand out.
Building information
Type
*****
Appliances
*****
Architectural Style
*****
Basement Development
*****
Basement Type
*****
Constructed Date
*****
Construction Style Attachment
*****
Cooling Type
*****
Exterior Finish
*****
Fireplace Present
*****
FireplaceTotal
*****
Fire Protection
*****
Half Bath Total
*****
Heating Fuel
*****
Heating Type
*****
Size Interior
*****
Stories Total
*****
Utility Water
*****
Land information
Amenities
*****
Fence Type
*****
Landscape Features
*****
Sewer
*****
Size Depth
*****
Size Frontage
*****
Size Total
*****
Rooms
Main level
Breakfast
*****
Dining room
*****
Family room
*****
Foyer
*****
Kitchen
*****
Laundry room
*****
Living room
*****
2pc Bathroom
*****
Basement
3pc Bathroom
*****
Other
*****
Cold room
*****
Gym
*****
Recreation room
*****
Utility room
*****
Second level
Primary Bedroom
*****
Full bathroom
*****
Bedroom
*****
Bedroom
*****
Bedroom
*****
5pc Bathroom
*****
Main level
Breakfast
*****
Dining room
*****
Family room
*****
Foyer
*****
Kitchen
*****
Laundry room
*****
Living room
*****
2pc Bathroom
*****
Basement
3pc Bathroom
*****
Other
*****
Cold room
*****
Gym
*****
Recreation room
*****
Utility room
*****
Second level
Primary Bedroom
*****
Full bathroom
*****
Bedroom
*****
Bedroom
*****
Bedroom
*****
5pc Bathroom
*****
Courtesy of RE/MAX TWIN CITY REALTY INC., BROKERAGE
Book a Showing for this property
Please note that filling out this form you'll be registered and your phone number without the +1 part will be used as a password.
