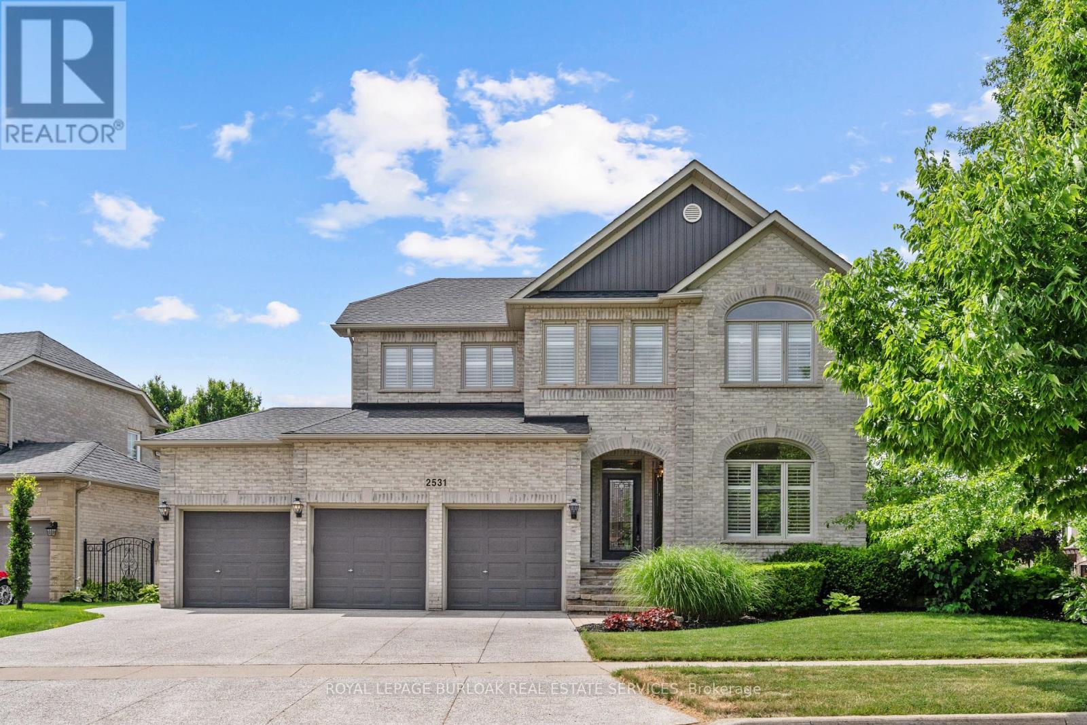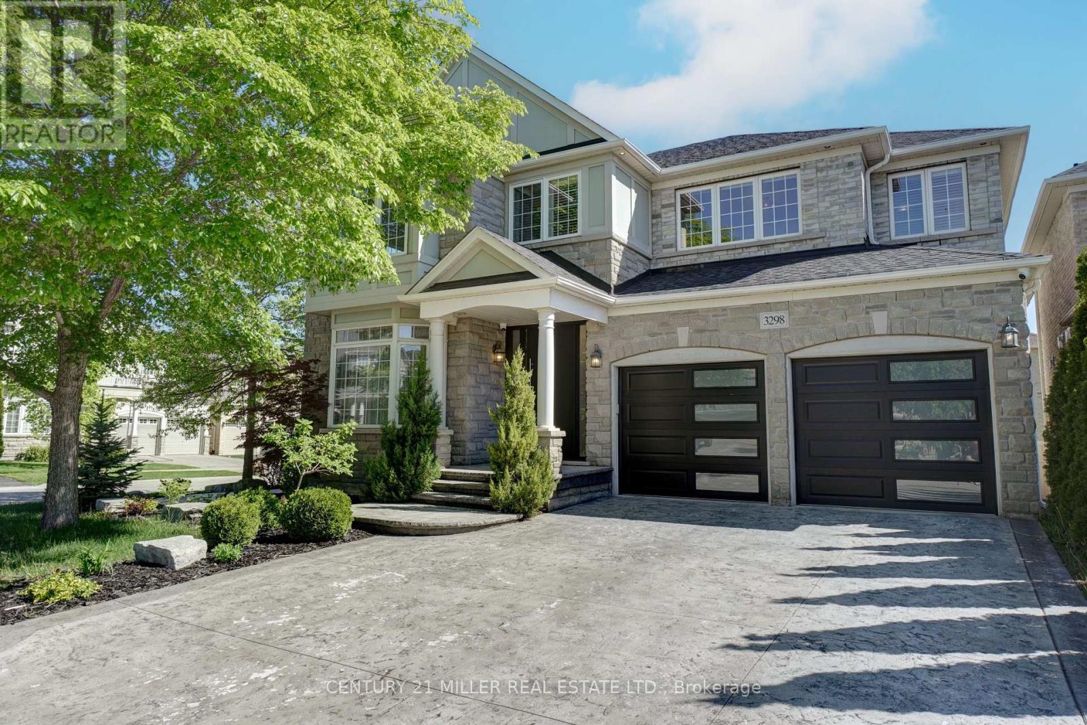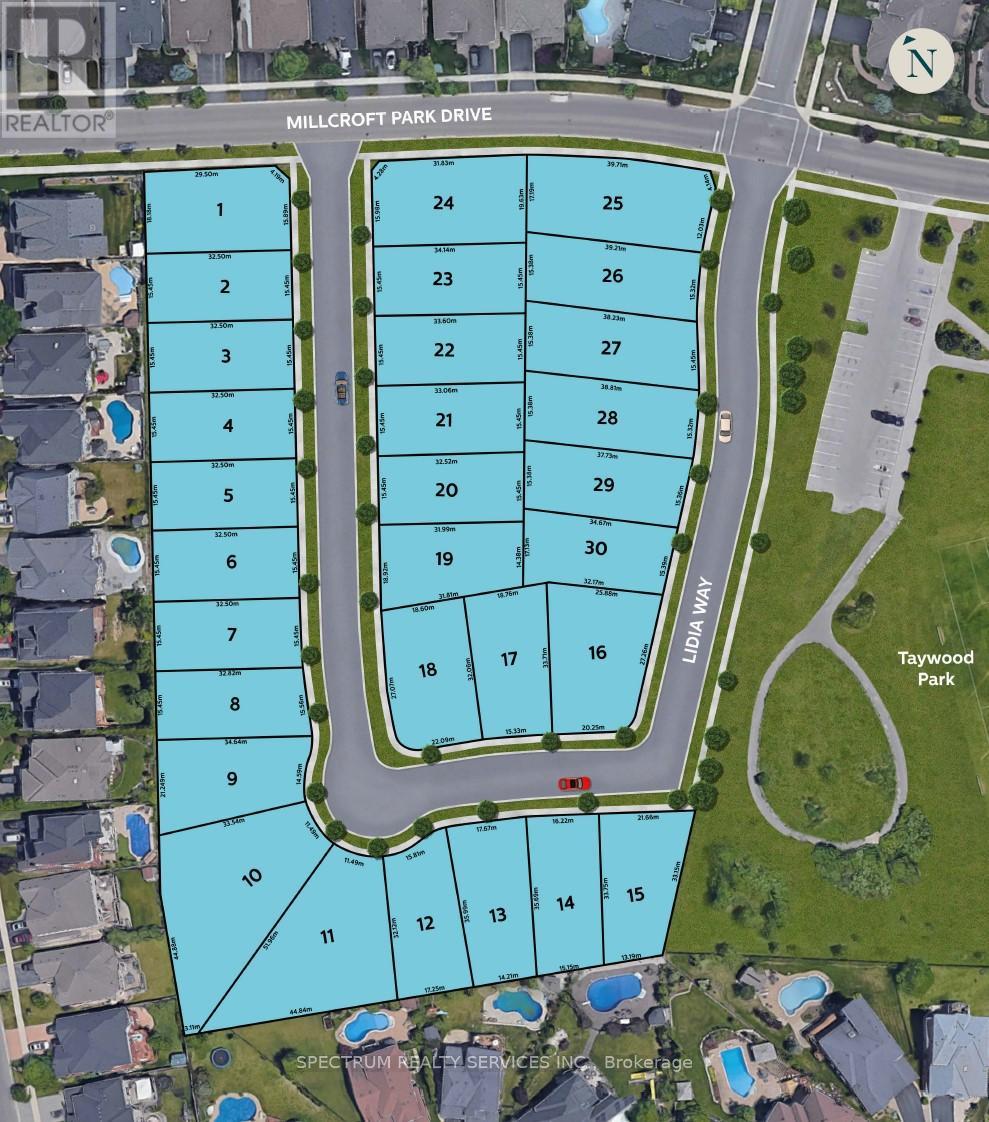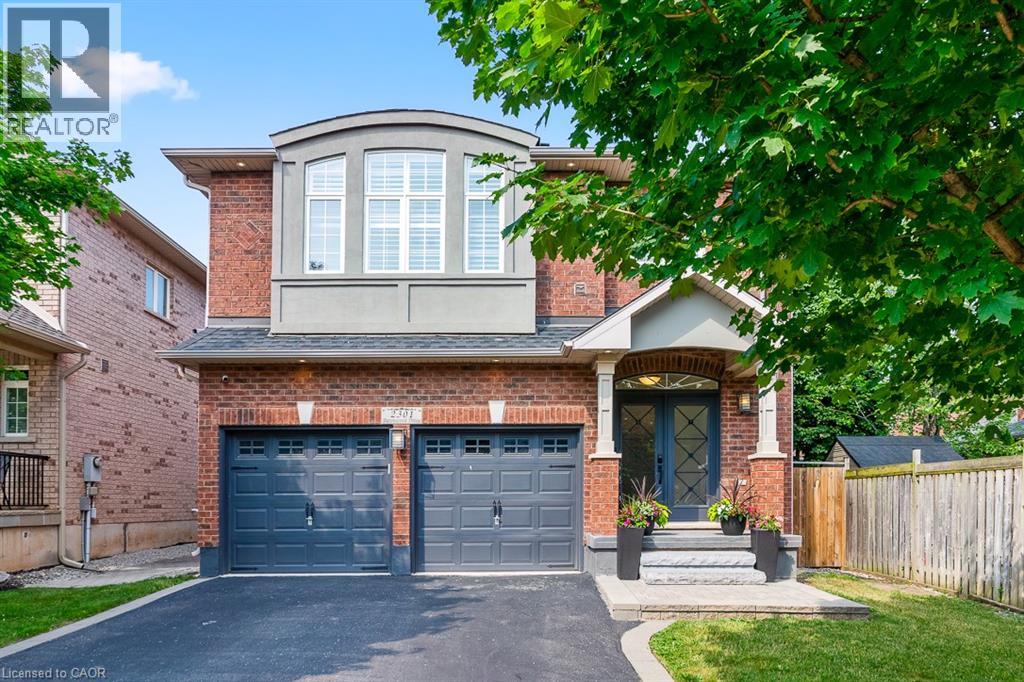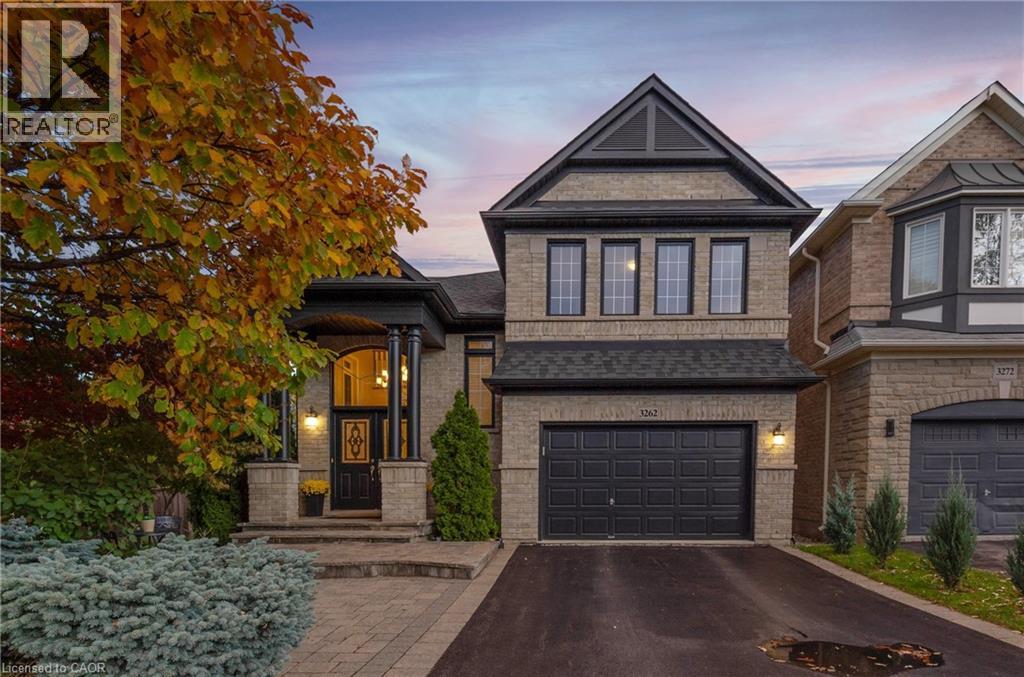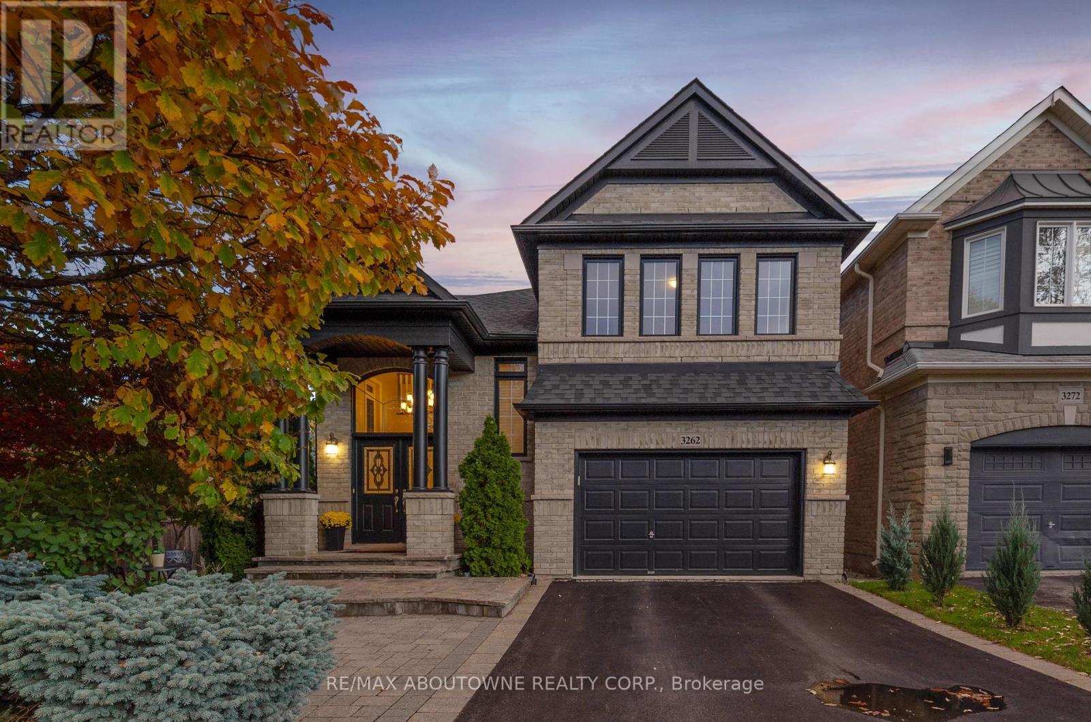Free account required
Unlock the full potential of your property search with a free account! Here's what you'll gain immediate access to:
- Exclusive Access to Every Listing
- Personalized Search Experience
- Favorite Properties at Your Fingertips
- Stay Ahead with Email Alerts
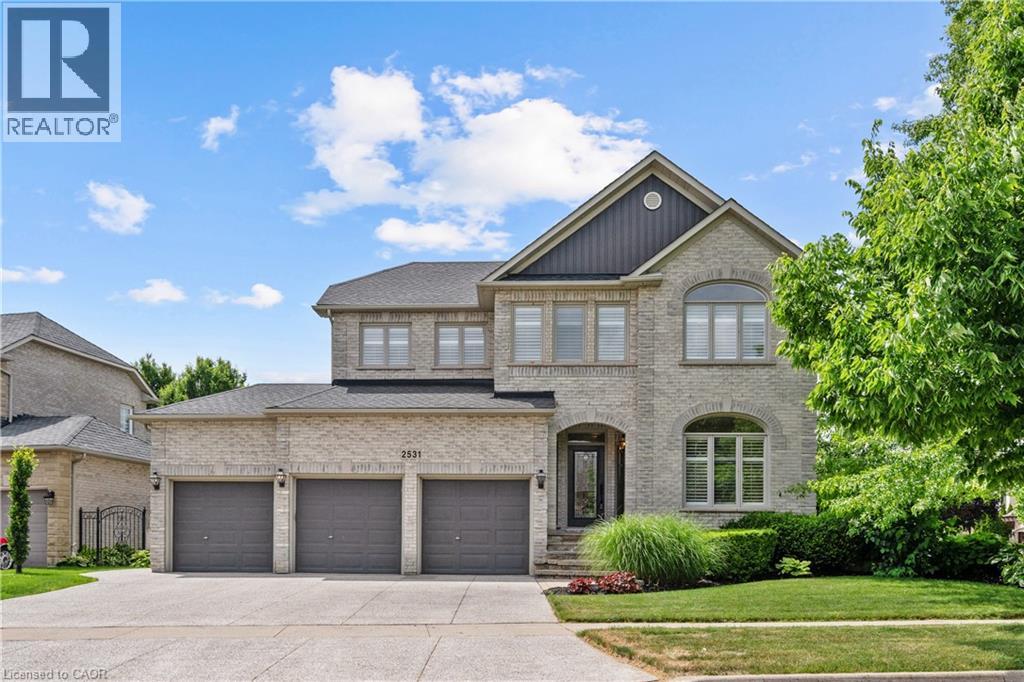
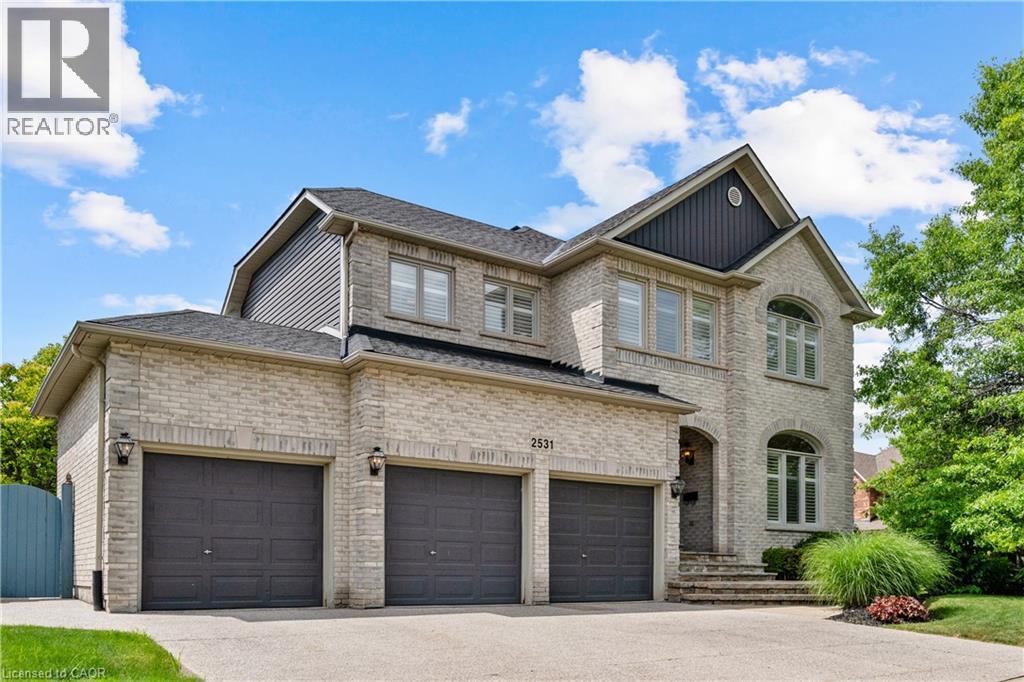
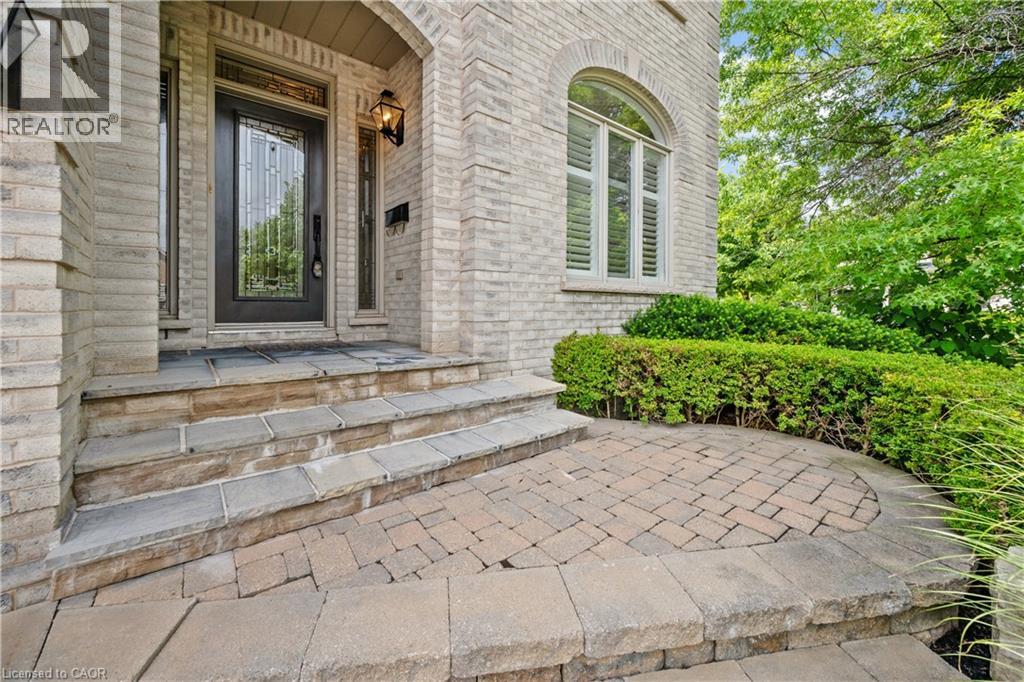
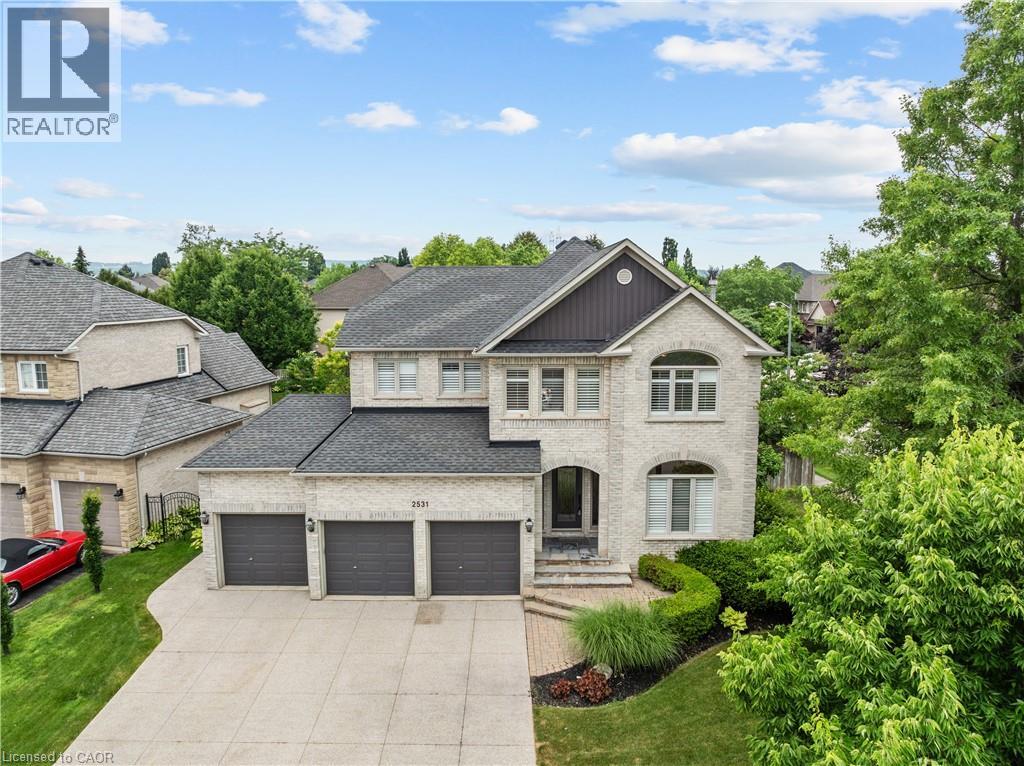
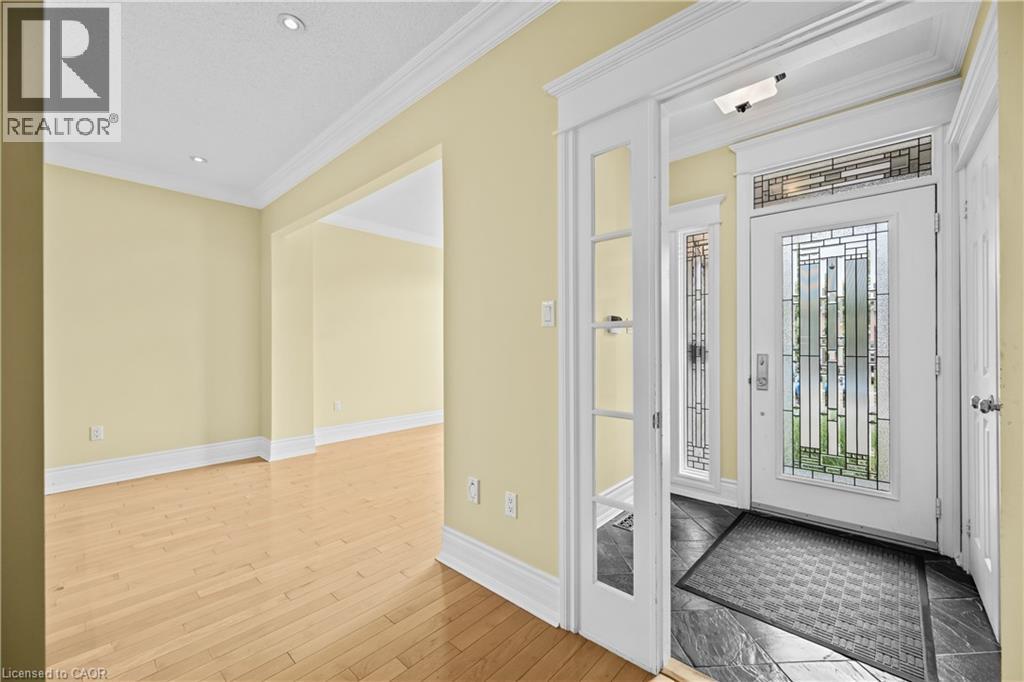
$2,199,000
2531 HOGAN Court
Burlington, Ontario, Ontario, L7M4T5
MLS® Number: 40750294
Property description
Welcome to this bright and move-in ready executive home tucked away on a private court in the prestigious Millcroft community. Perfectly designed layout for both entertaining and everyday family living, this residence offers a rare blend of luxury, comfort, and curb appeal. Step into your own backyard paradise, complete with a salt-water swimming pool, hot tub, outdoor summer kitchen/bar, a two-tier deck, interlock walkways and lush landscaping filled with mature plantings and trees all on an oversized lot. Inside, the eat-in kitchen features granite countertops, a large centre island and an office nook- ideal for homework or work-from-home days. The kitchen flows seamlessly to the backyard making indoor-outdoor living a breeze. The great room impresses with its soaring 18-foot vaulted ceiling open to above with a cozy gas fireplace. The super functional main floor with 9 foot ceilings and hardwoods throughout includes a separate dining/living area, a convenient laundry/mud room with garage and backyard access. The professionally finished lower level with true hardwood flooring, adds versatility with a modern wet bar, wine cooler, dishwasher, second family room with gas fireplace, additional home office, workout space a full 3 piece bath with infrared sauna -fantastic for guests, teenagers, or multi-generational living. Upstairs, the primary suite retreat includes a luxurious 6-piece ensuite with double walk-in dressing rooms, jetted tub, separate water closet and a wall-mounted TV. 3 more spacious bedrooms and an additional 5 piece bath complete the 2nd floor. Additional features include 9-foot ceilings, two fireplaces, and a very rare triple-car garage with parking for 6 vehicles. Located in the highly desirable Charles Beaudoin/Hayden School catchment, this home is truly ready for your family to move in and enjoy this summer.
Building information
Type
*****
Appliances
*****
Architectural Style
*****
Basement Development
*****
Basement Type
*****
Constructed Date
*****
Construction Style Attachment
*****
Cooling Type
*****
Exterior Finish
*****
Fireplace Fuel
*****
Fireplace Present
*****
FireplaceTotal
*****
Fireplace Type
*****
Fire Protection
*****
Fixture
*****
Half Bath Total
*****
Heating Type
*****
Size Interior
*****
Stories Total
*****
Utility Water
*****
Land information
Access Type
*****
Amenities
*****
Fence Type
*****
Landscape Features
*****
Sewer
*****
Size Depth
*****
Size Frontage
*****
Size Total
*****
Rooms
Main level
2pc Bathroom
*****
Dining room
*****
Kitchen
*****
Laundry room
*****
Living room
*****
Family room
*****
Basement
3pc Bathroom
*****
Exercise room
*****
Other
*****
Recreation room
*****
Office
*****
Utility room
*****
Second level
5pc Bathroom
*****
Full bathroom
*****
Bedroom
*****
Bedroom
*****
Bedroom
*****
Primary Bedroom
*****
Courtesy of Royal LePage Burloak Real Estate Services
Book a Showing for this property
Please note that filling out this form you'll be registered and your phone number without the +1 part will be used as a password.


