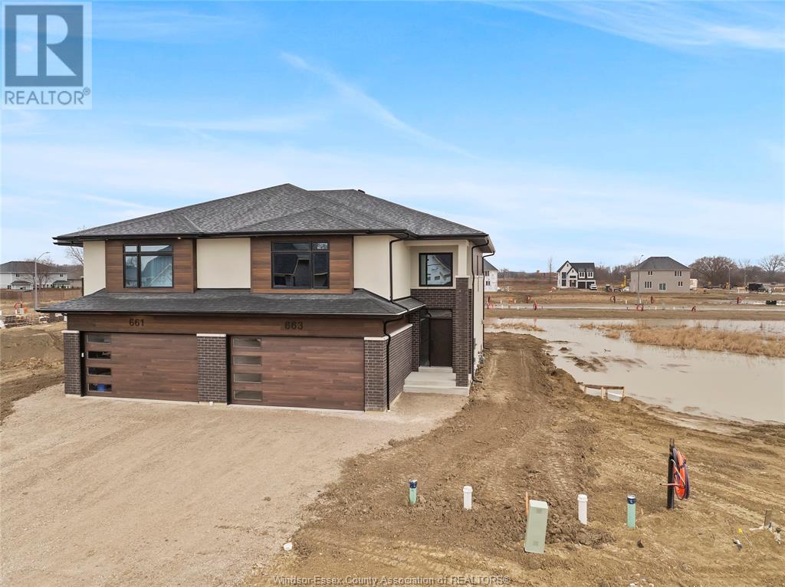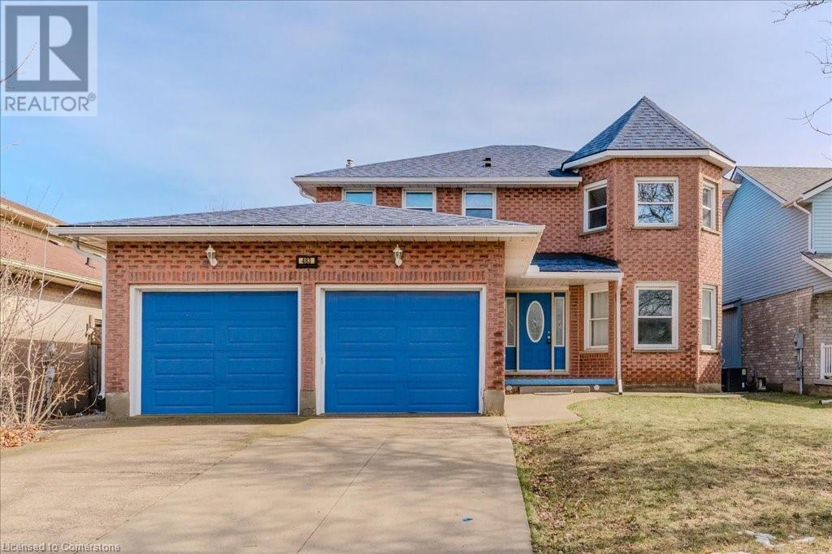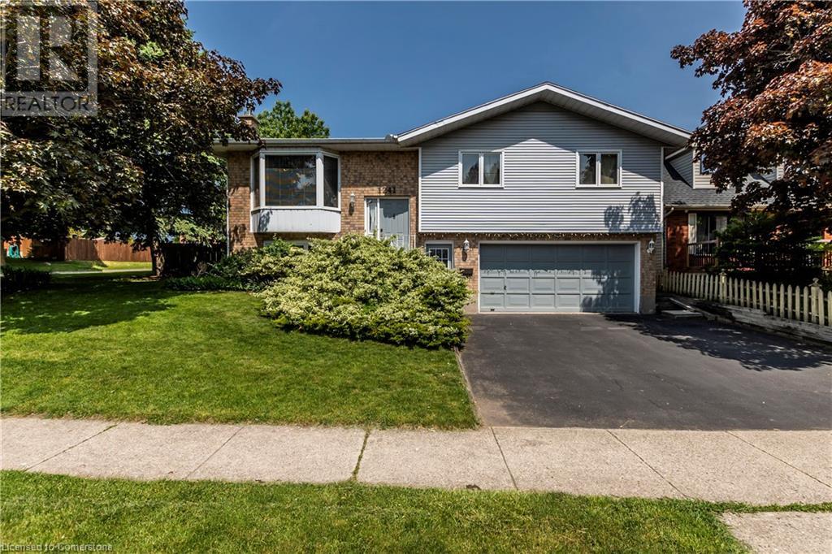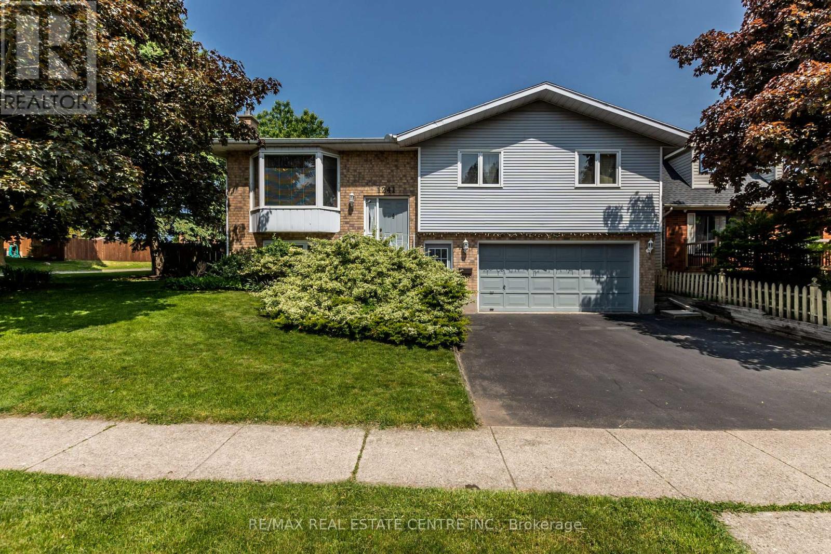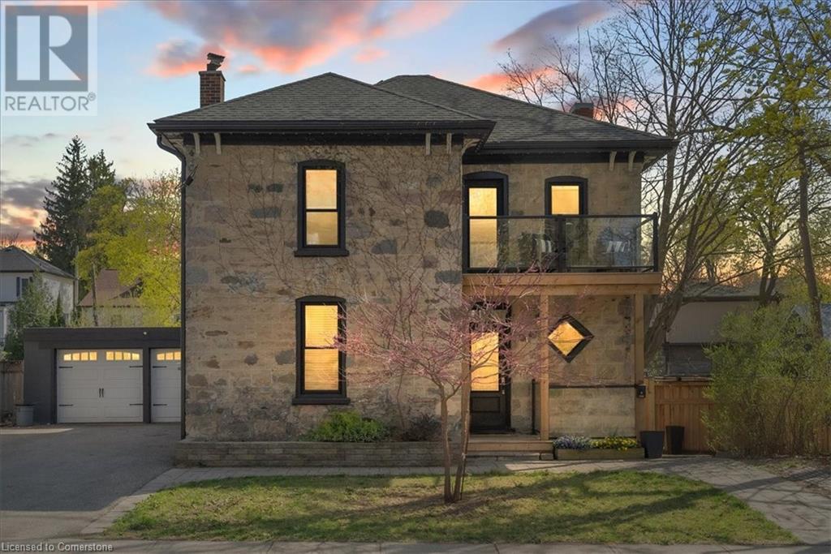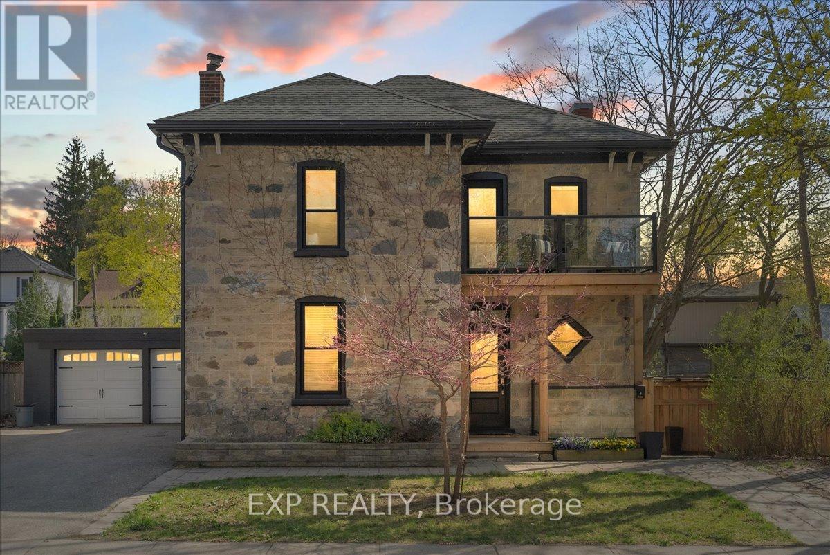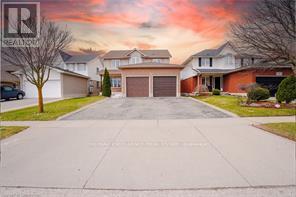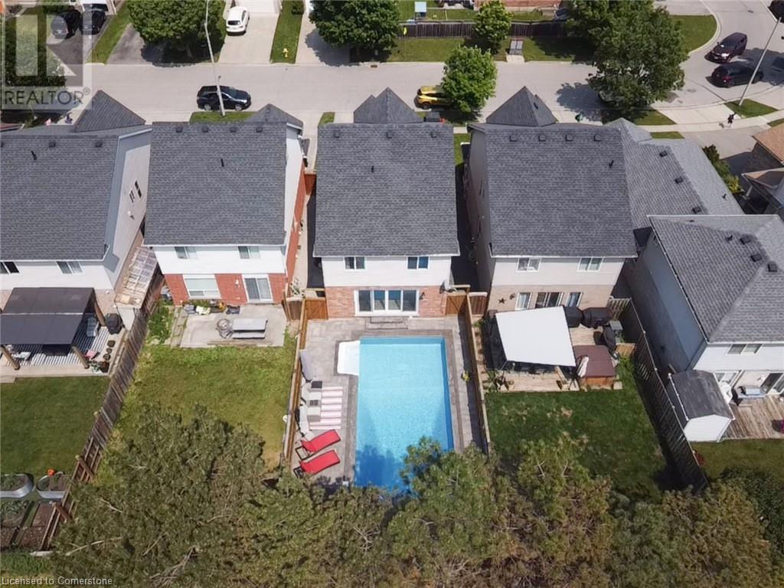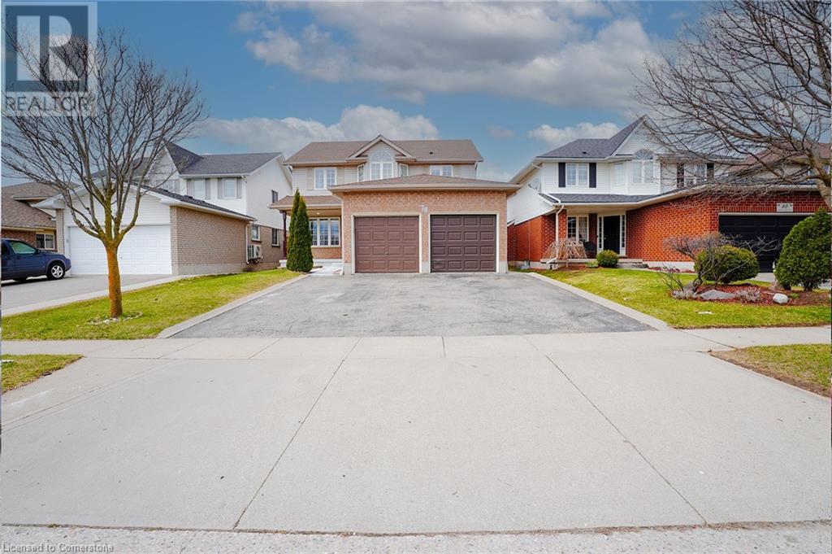Free account required
Unlock the full potential of your property search with a free account! Here's what you'll gain immediate access to:
- Exclusive Access to Every Listing
- Personalized Search Experience
- Favorite Properties at Your Fingertips
- Stay Ahead with Email Alerts
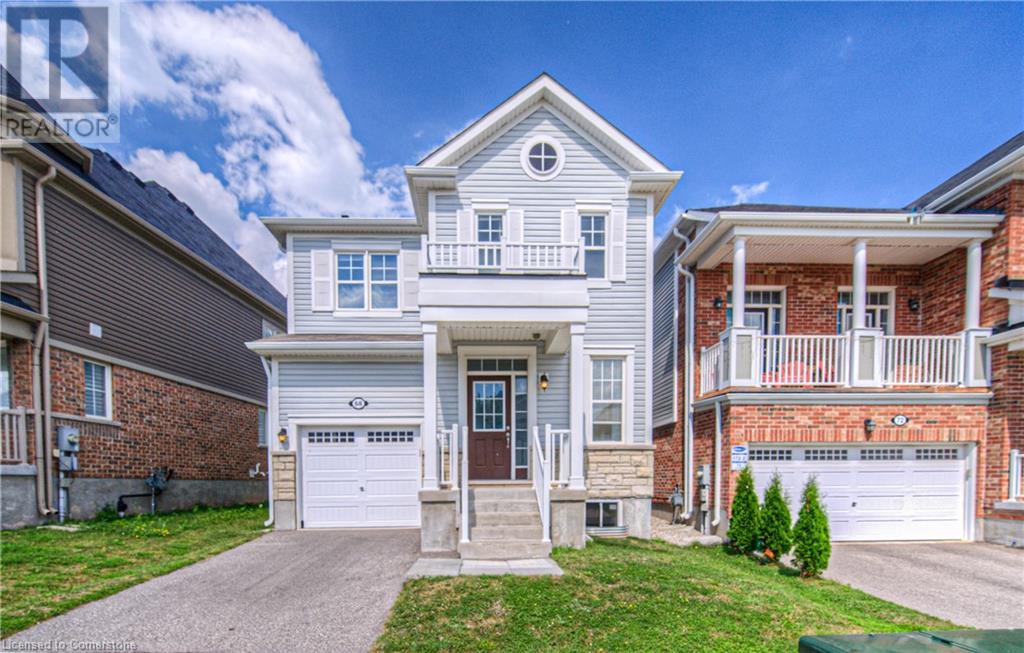
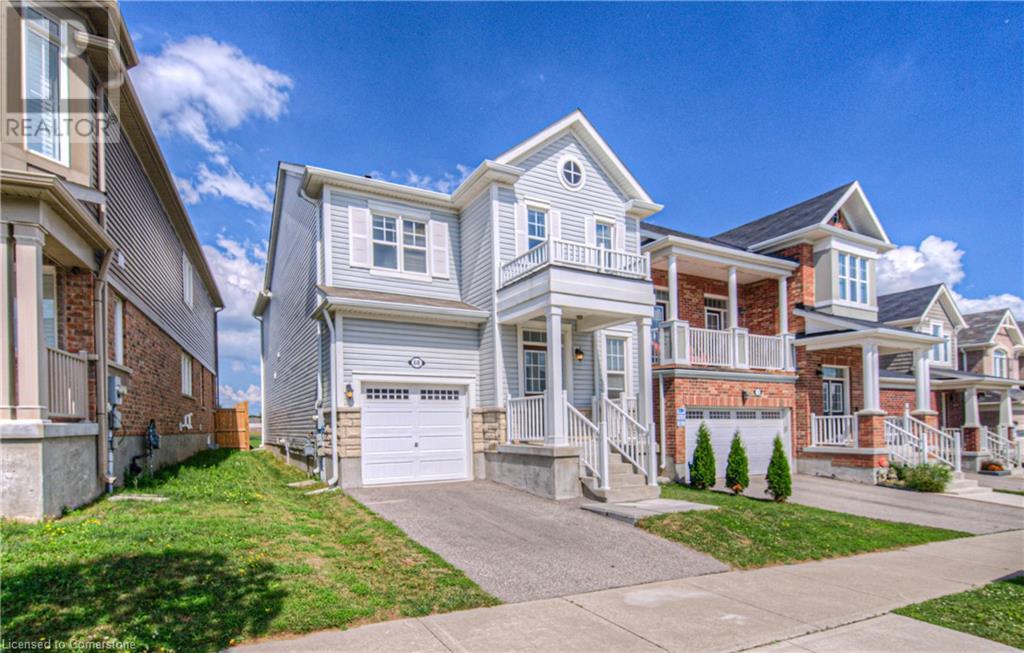
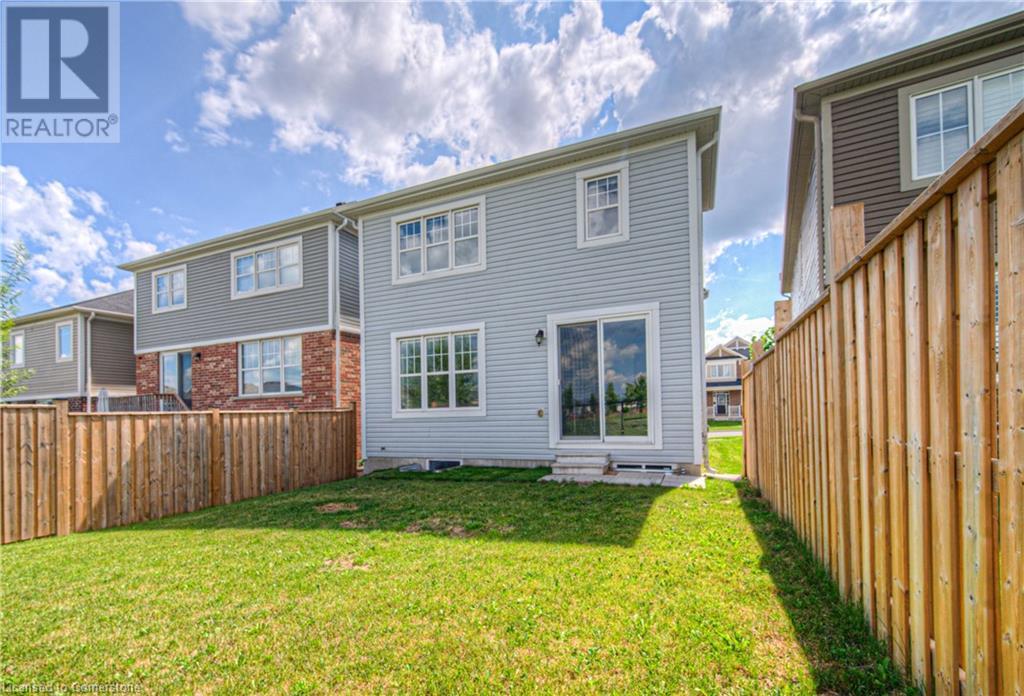
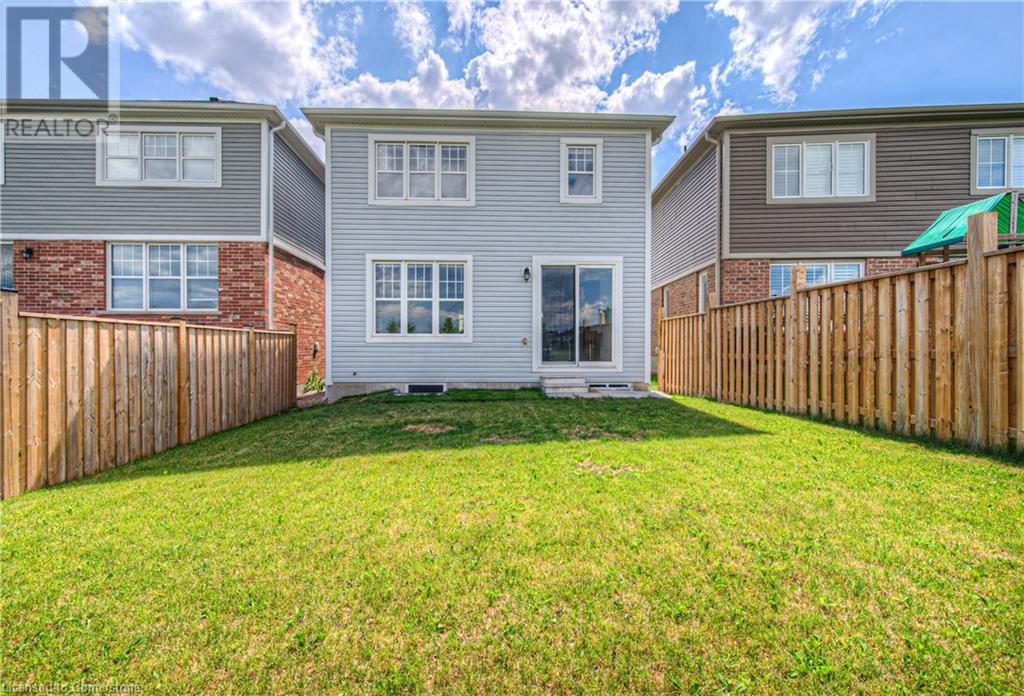
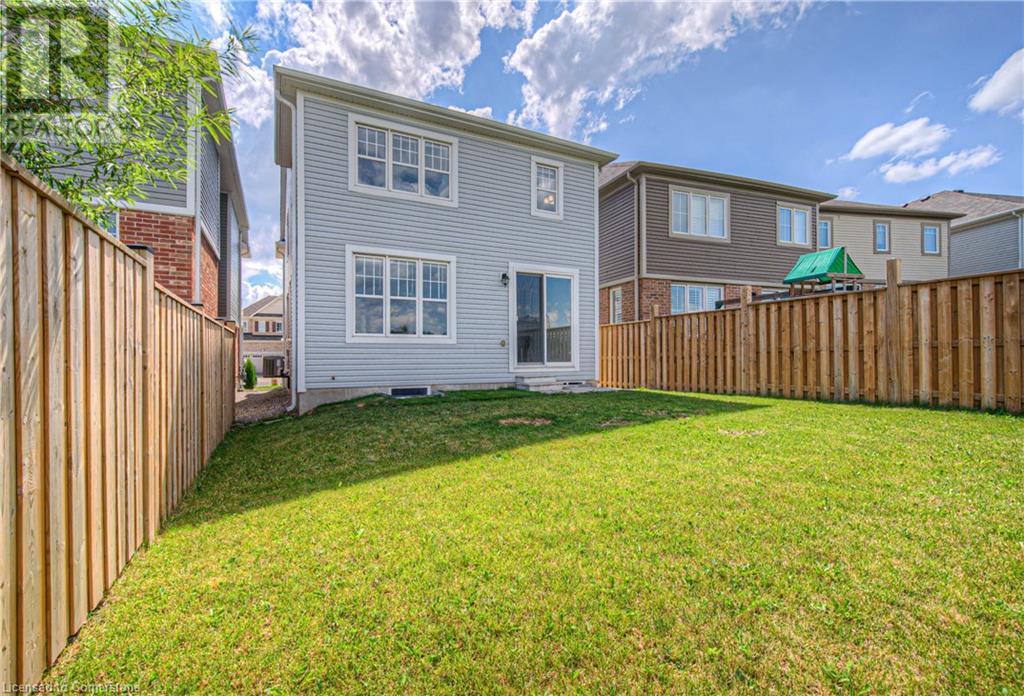
$899,900
68 RIDGE Road
Cambridge, Ontario, Ontario, N3E0C6
MLS® Number: 40751251
Property description
BRIGHT, MODERN, AND MOVE-IN READY w/FULL IN-LAW SUITE. Welcome to your dream home – a stunning 4+2 bedroom contemporary retreat nestled in the heart of Hespeler. Tucked away on a generous lot backing onto a peaceful greenbelt and just steps from Equestrian Way Park, this home offers the perfect blend of privacy and convenience. Step inside to discover a sun-filled, open-concept main floor with soaring 9-foot ceilings and sleek, carpet-free flooring throughout. The modern kitchen is as functional as it is stylish, boasting a spacious pantry, breakfast bar, and plenty of storage to support busy family life and weekend entertaining. Upstairs, you’ll find 4 generously sized bedrooms, including a serene primary suite complete with a walk-in closet and luxurious 5-pc ensuite. A second-floor laundry room adds everyday ease to this already thoughtful layout. But what truly sets this home apart is the newly finished in-law suite, featuring its own separate side entrance, 2 spacious bedrooms, a modern 3pc bathroom, laundry hook up, and a beautifully designed kitchen ready for appliances and stylish finishes – perfect for multigenerational living, extended guests, or potential rental income. Additional features include an owned water softener, garage door opener with remotes, and more. Located minutes to Highway 401, downtown Hespeler, Kitchener, and Guelph.
Building information
Type
*****
Appliances
*****
Architectural Style
*****
Basement Development
*****
Basement Type
*****
Constructed Date
*****
Construction Style Attachment
*****
Cooling Type
*****
Exterior Finish
*****
Foundation Type
*****
Half Bath Total
*****
Heating Fuel
*****
Heating Type
*****
Size Interior
*****
Stories Total
*****
Utility Water
*****
Land information
Access Type
*****
Amenities
*****
Fence Type
*****
Sewer
*****
Size Depth
*****
Size Frontage
*****
Size Total
*****
Rooms
Main level
Foyer
*****
2pc Bathroom
*****
Living room
*****
Family room
*****
Kitchen
*****
Dining room
*****
Basement
Recreation room
*****
Kitchen
*****
Bedroom
*****
3pc Bathroom
*****
Bedroom
*****
Second level
Primary Bedroom
*****
Full bathroom
*****
Laundry room
*****
4pc Bathroom
*****
Bedroom
*****
Bedroom
*****
Bedroom
*****
Main level
Foyer
*****
2pc Bathroom
*****
Living room
*****
Family room
*****
Kitchen
*****
Dining room
*****
Basement
Recreation room
*****
Kitchen
*****
Bedroom
*****
3pc Bathroom
*****
Bedroom
*****
Second level
Primary Bedroom
*****
Full bathroom
*****
Laundry room
*****
4pc Bathroom
*****
Bedroom
*****
Bedroom
*****
Bedroom
*****
Main level
Foyer
*****
2pc Bathroom
*****
Living room
*****
Family room
*****
Kitchen
*****
Dining room
*****
Basement
Recreation room
*****
Kitchen
*****
Bedroom
*****
3pc Bathroom
*****
Bedroom
*****
Second level
Primary Bedroom
*****
Full bathroom
*****
Laundry room
*****
Courtesy of RE/MAX TWIN CITY FAISAL SUSIWALA REALTY
Book a Showing for this property
Please note that filling out this form you'll be registered and your phone number without the +1 part will be used as a password.
