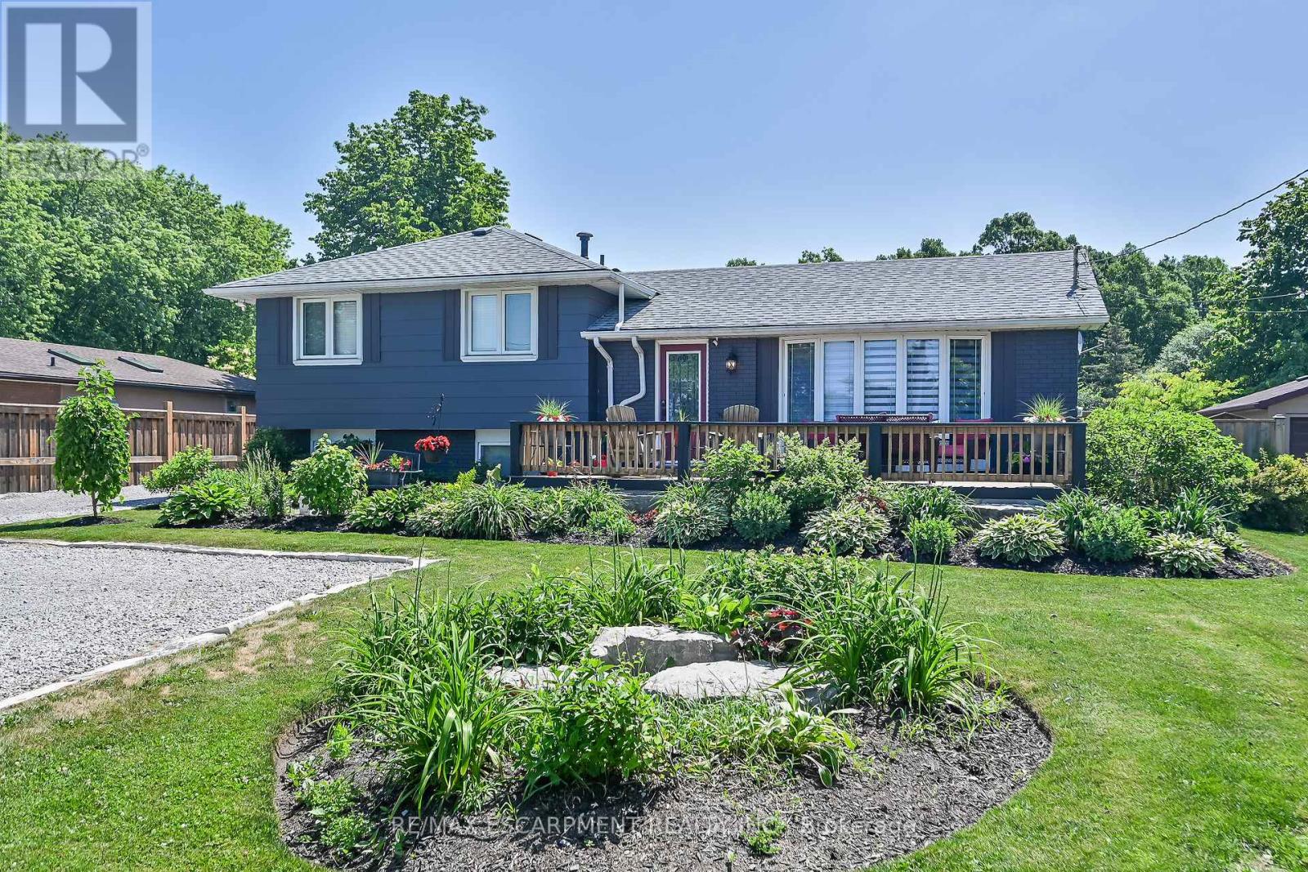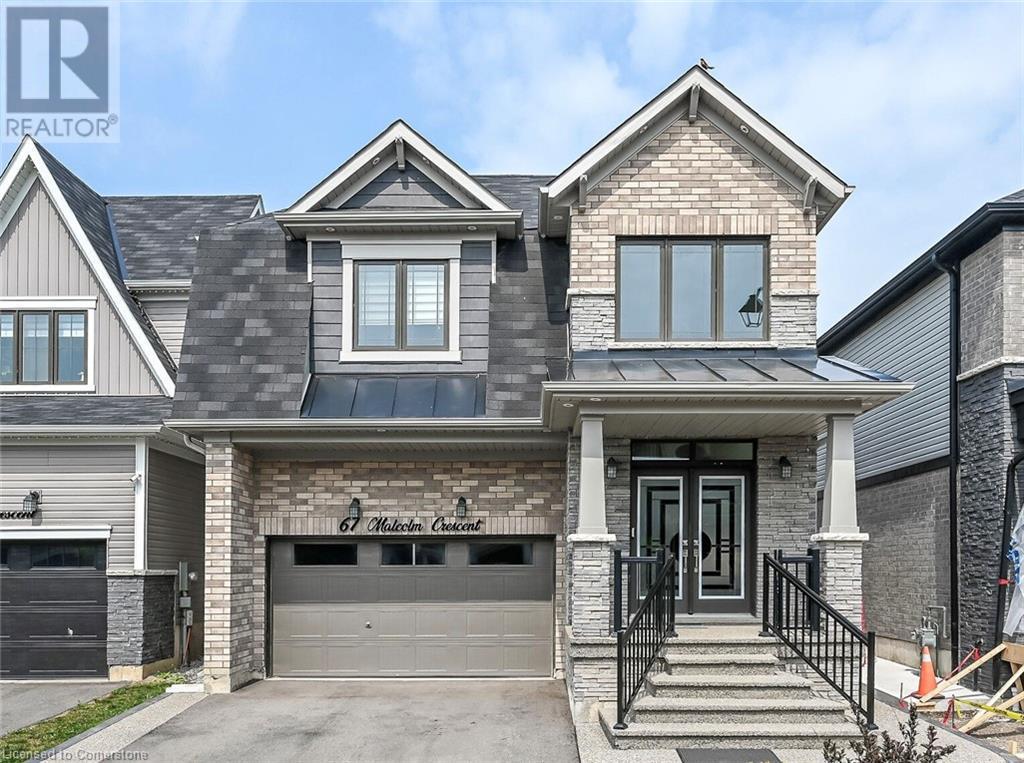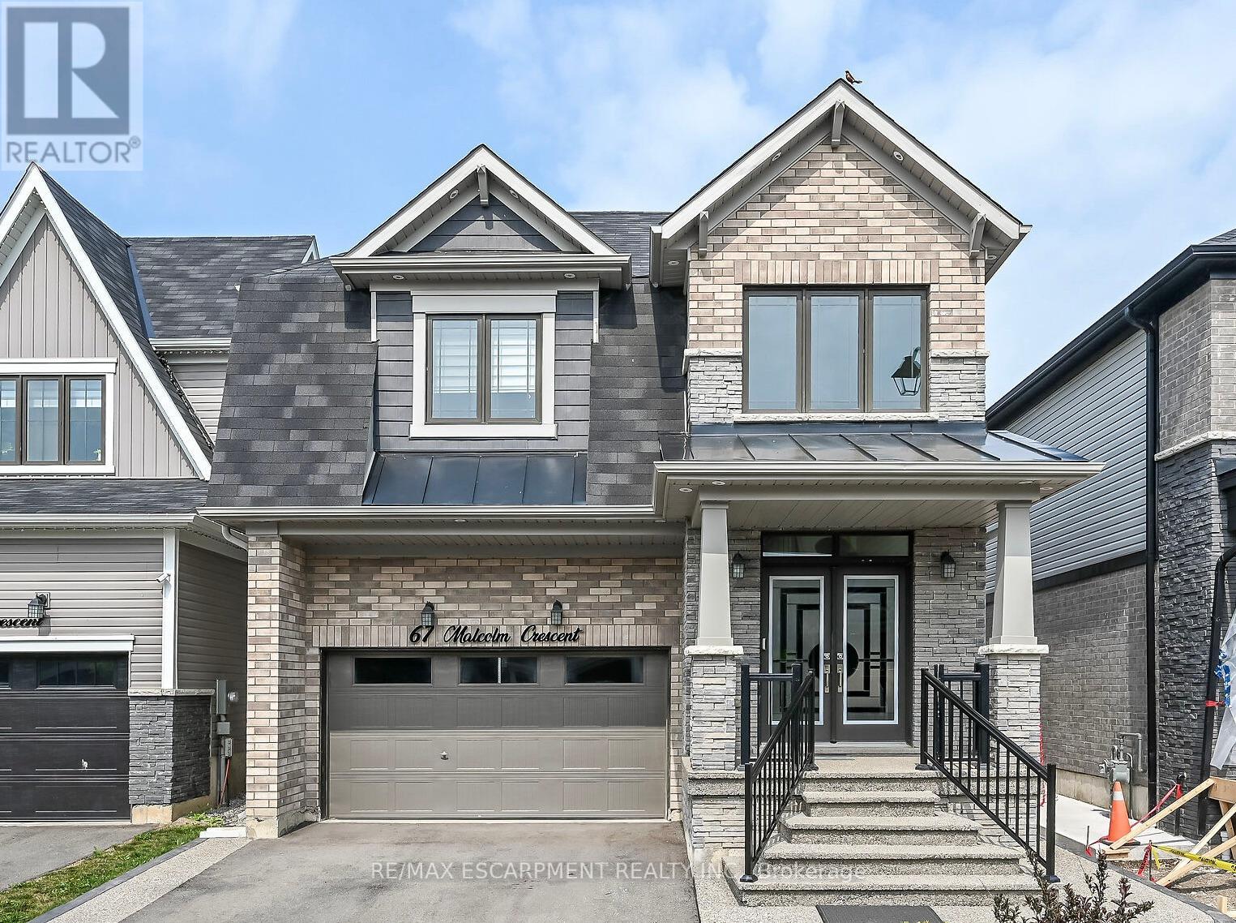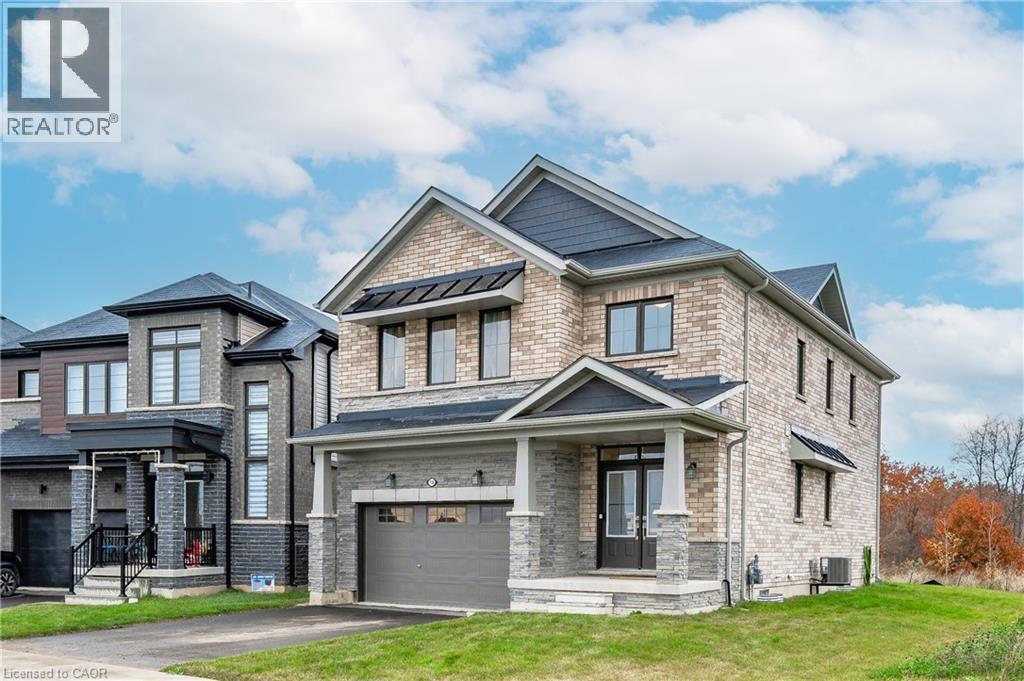Free account required
Unlock the full potential of your property search with a free account! Here's what you'll gain immediate access to:
- Exclusive Access to Every Listing
- Personalized Search Experience
- Favorite Properties at Your Fingertips
- Stay Ahead with Email Alerts
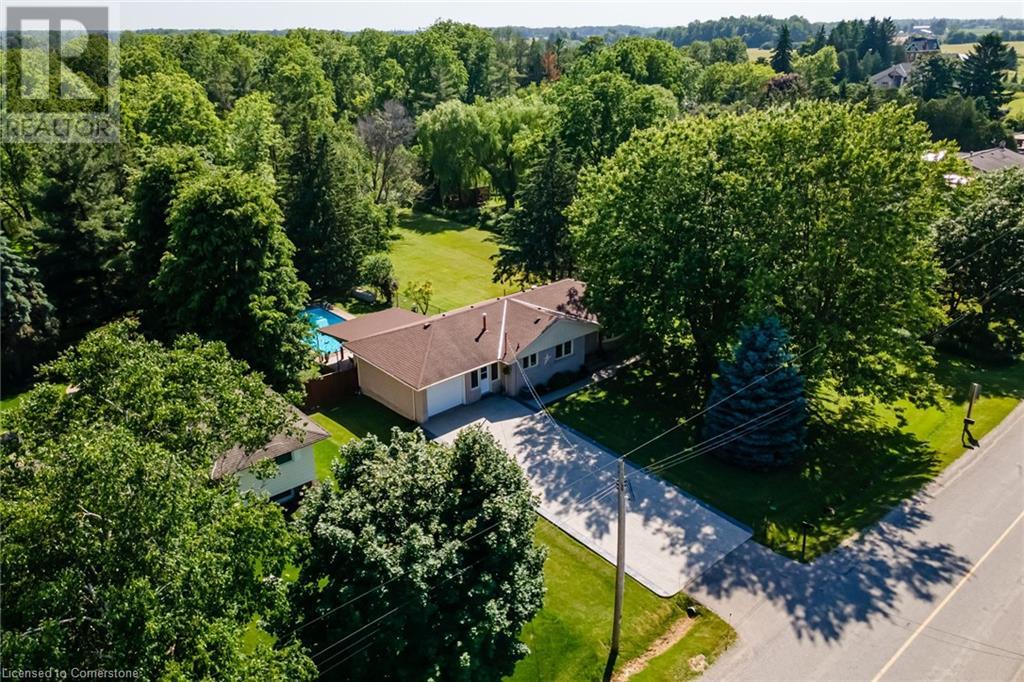
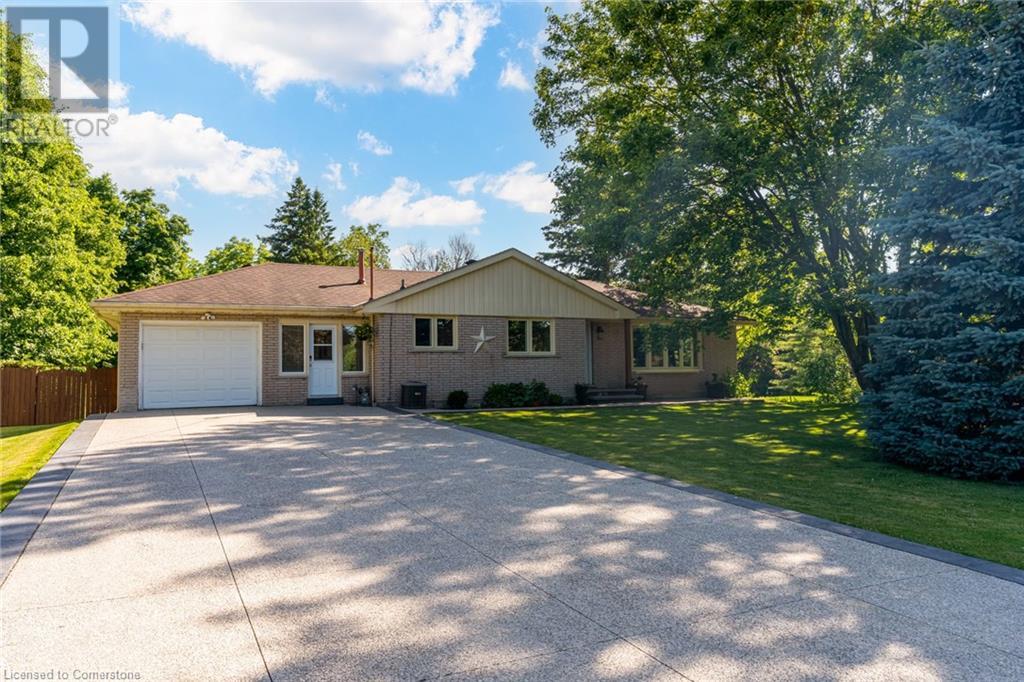
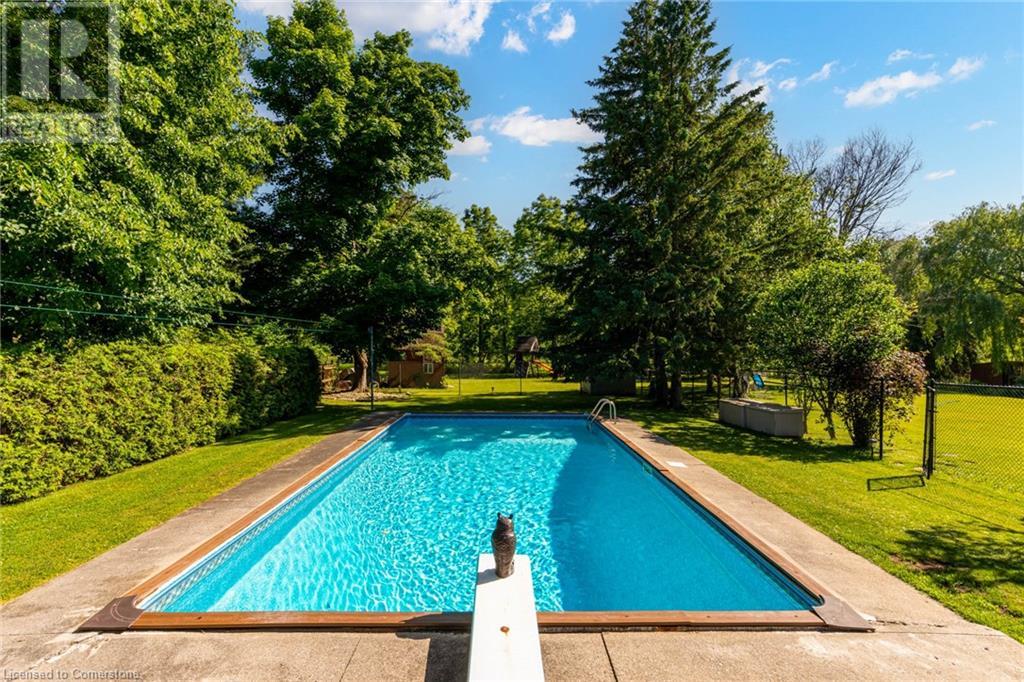
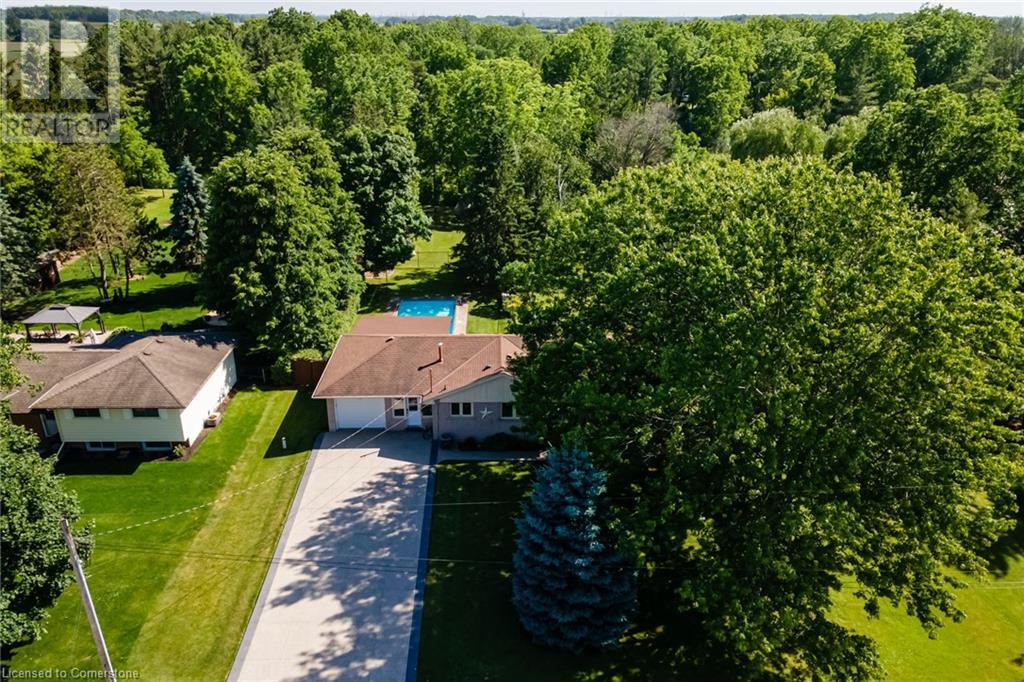
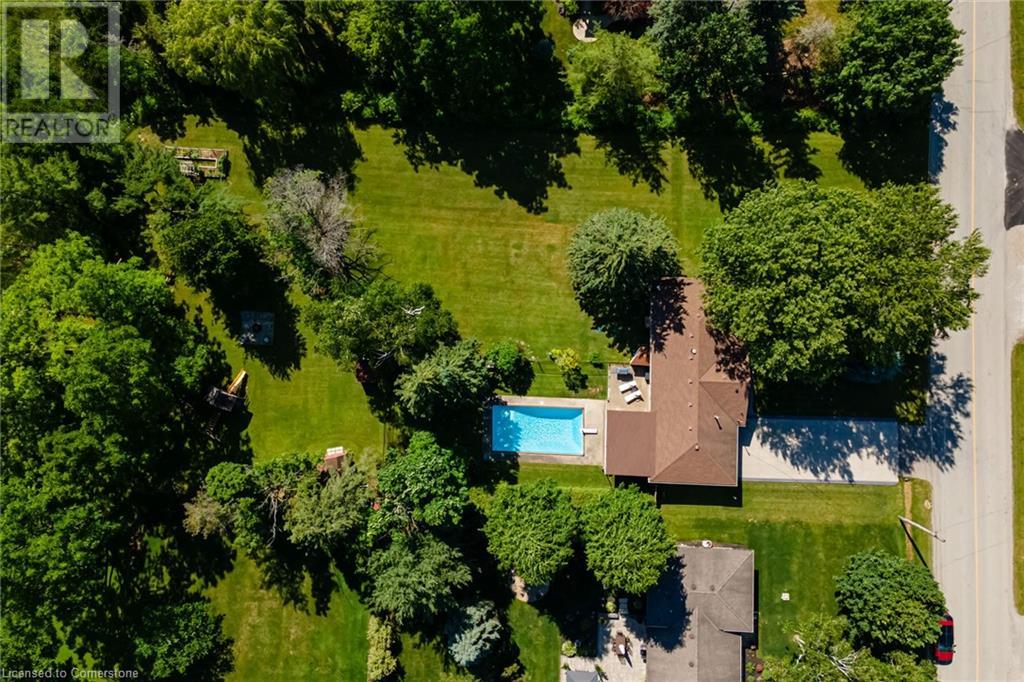
$1,120,000
109 UNITY SIDE Road
Caledonia, Ontario, Ontario, N3W1Y1
MLS® Number: 40751597
Property description
This sprawling bungalow offers the perfect blend of country tranquility and city convenience. Set on a breathtaking double-wide lot (previously 109 & 111 Unity Side Road) with 166 feet of frontage, this stunning property provides almost an acre (.904) of land—ideal for those seeking space and privacy. Located 5 minutes from downtown Caledonia and only 10 minutes from Ancaster and highway access, all amenities are just a short drive away. Perfect for both entertaining and family living, this amazing retreat offers unlimited potential. Imagine hosting family and friends around the firepit, playing games, enjoying a swim in the fully fenced saltwater pool, or perhaps creating a secondary dwelling unit or your dream garage and workshop. The beautiful bungalow features 3 spacious bedrooms and 2 bathrooms with an updated 5-piece bath on the main level and hardwood flooring throughout. There is a large living room with natural light pouring in from the bay window providing scenic views. The dining and entertaining area also serves as a mudroom with inside access to the garage or out to the covered deck overlooking the oasis pool, patio and barbequing area. The gourmet kitchen is a true highlight with solid dovetail jointed, soft close cabinetry, granite counters, stainless appliances, reverse osmosis water filtration, and a large island. The fully finished basement offers plenty of versatility, with a large recreation room complete with a cozy gas fireplace and space for a home gym or family play area. There is a second bathroom with a moveable cedar sauna, and a home office area that can easily convert to a 4th bedroom for large families or to create in-law potential. Additionally, there is a bright laundry area and plenty of storage space. The property enjoys a top-of-the-line water filtration system and a new septic tank (2019). Whether you’re looking for a peaceful country retreat or a space to create your dream home this remarkable property offers a rare opportunity!
Building information
Type
*****
Appliances
*****
Architectural Style
*****
Basement Development
*****
Basement Type
*****
Constructed Date
*****
Construction Style Attachment
*****
Cooling Type
*****
Exterior Finish
*****
Fireplace Present
*****
FireplaceTotal
*****
Fire Protection
*****
Foundation Type
*****
Half Bath Total
*****
Heating Fuel
*****
Heating Type
*****
Size Interior
*****
Stories Total
*****
Utility Water
*****
Land information
Access Type
*****
Amenities
*****
Sewer
*****
Size Depth
*****
Size Frontage
*****
Size Irregular
*****
Size Total
*****
Rooms
Main level
Foyer
*****
Living room
*****
Kitchen
*****
Dining room
*****
Mud room
*****
Primary Bedroom
*****
Bedroom
*****
Bedroom
*****
5pc Bathroom
*****
Basement
Recreation room
*****
Office
*****
2pc Bathroom
*****
Laundry room
*****
Storage
*****
Courtesy of Royal LePage State Realty Inc.
Book a Showing for this property
Please note that filling out this form you'll be registered and your phone number without the +1 part will be used as a password.
