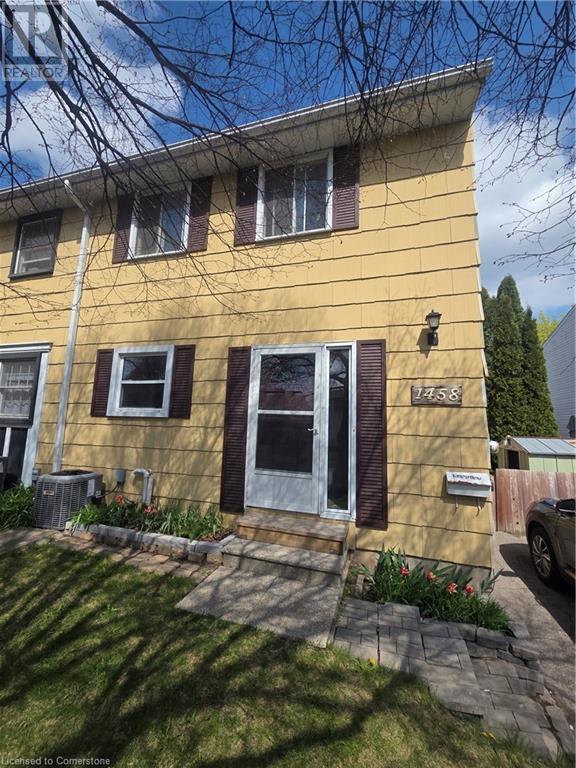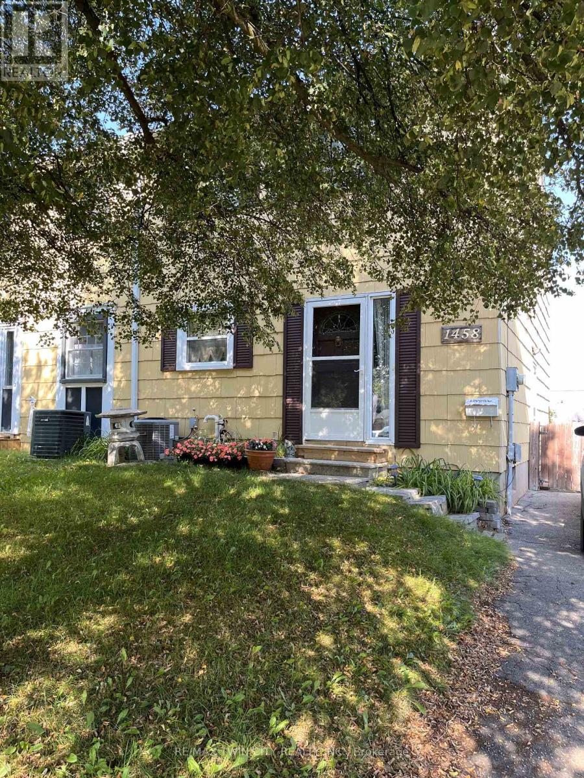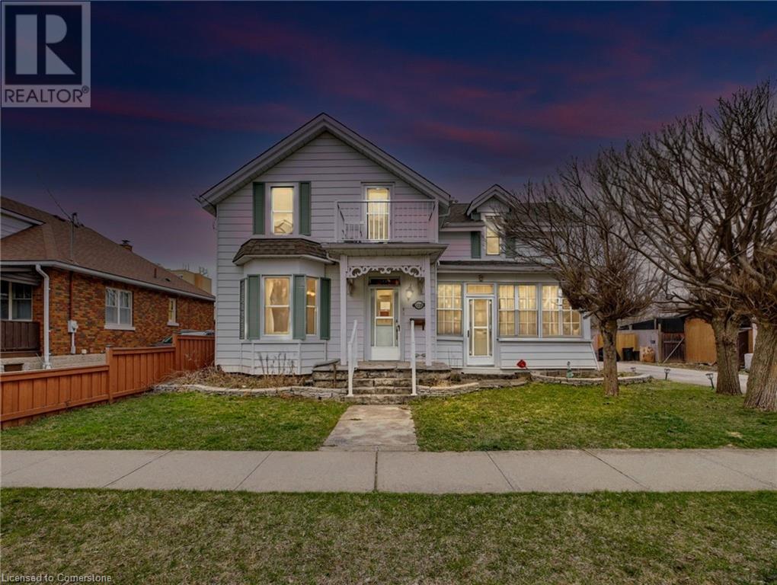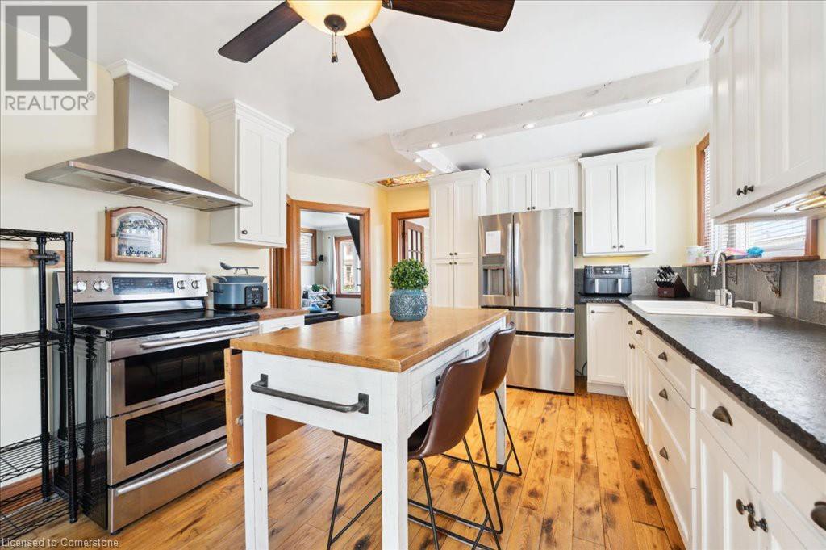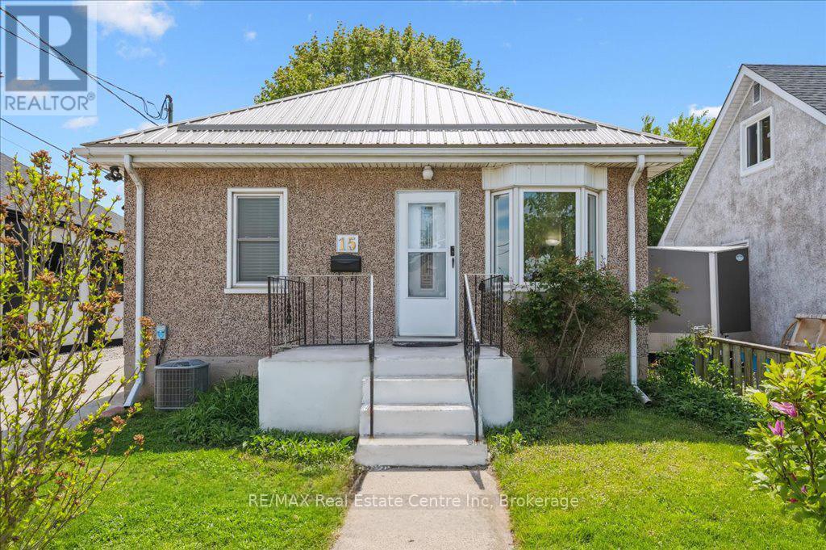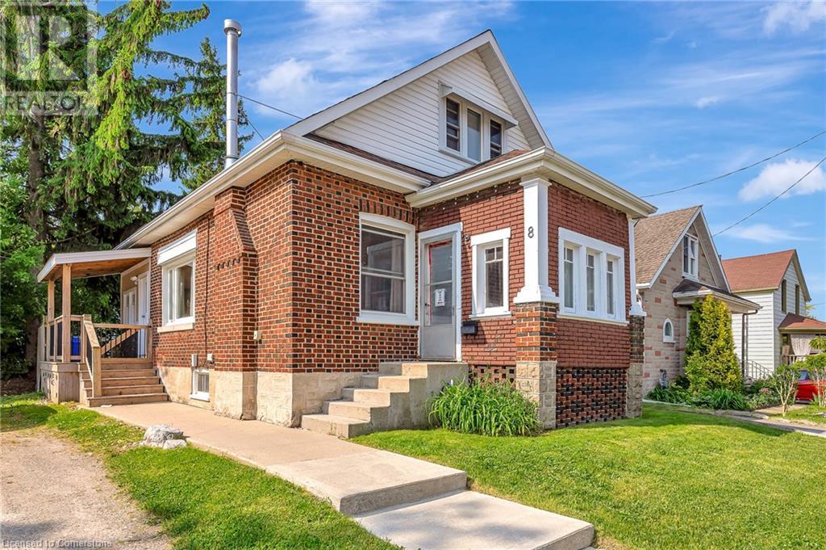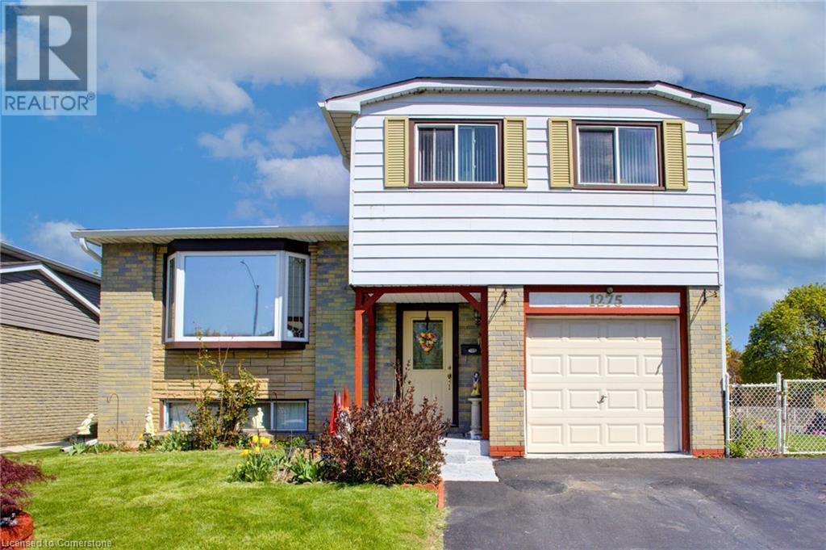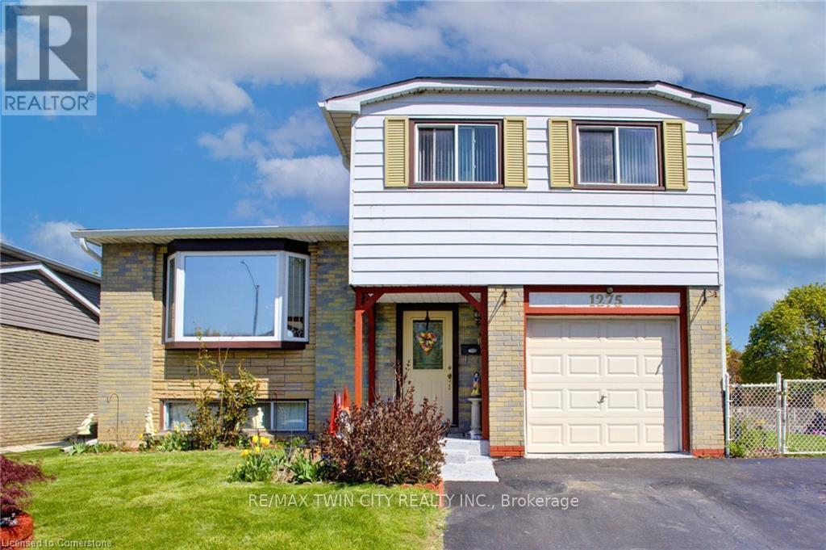Free account required
Unlock the full potential of your property search with a free account! Here's what you'll gain immediate access to:
- Exclusive Access to Every Listing
- Personalized Search Experience
- Favorite Properties at Your Fingertips
- Stay Ahead with Email Alerts
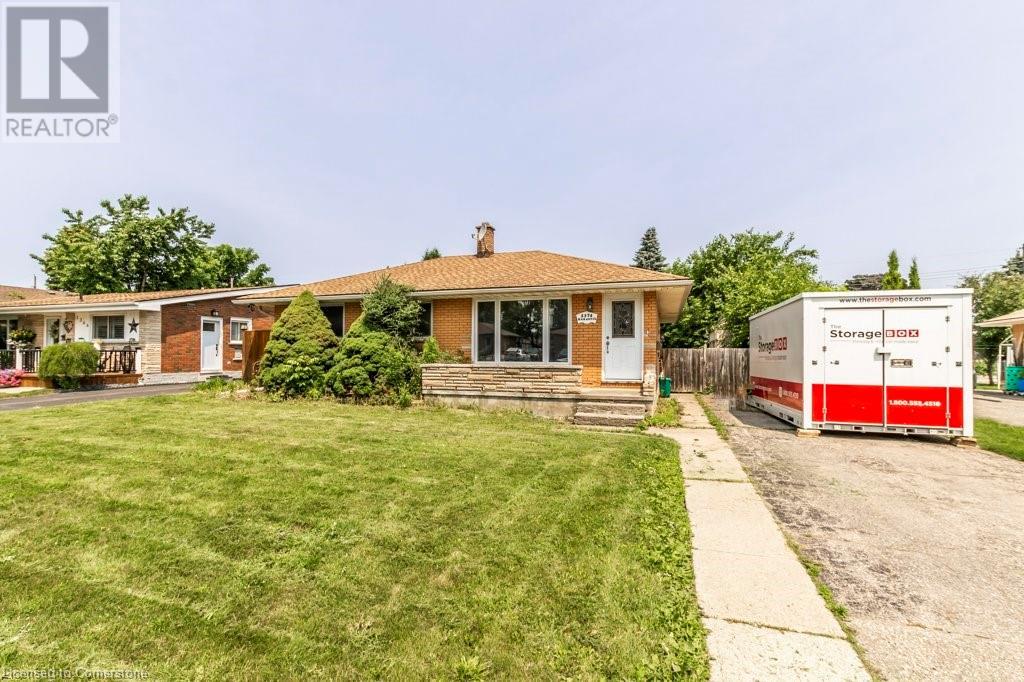
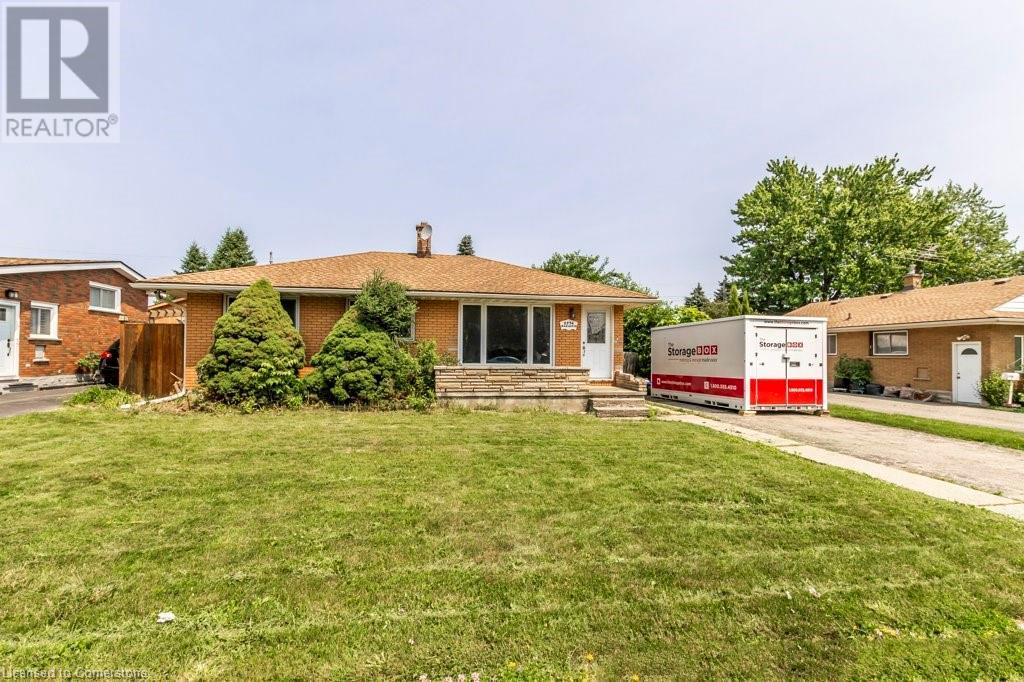
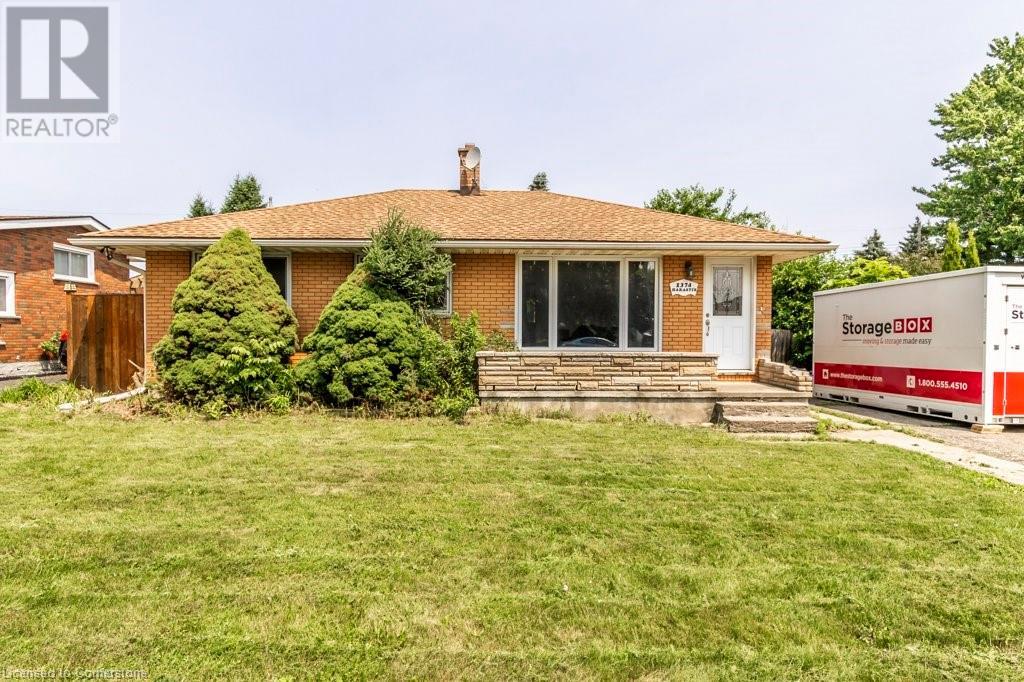
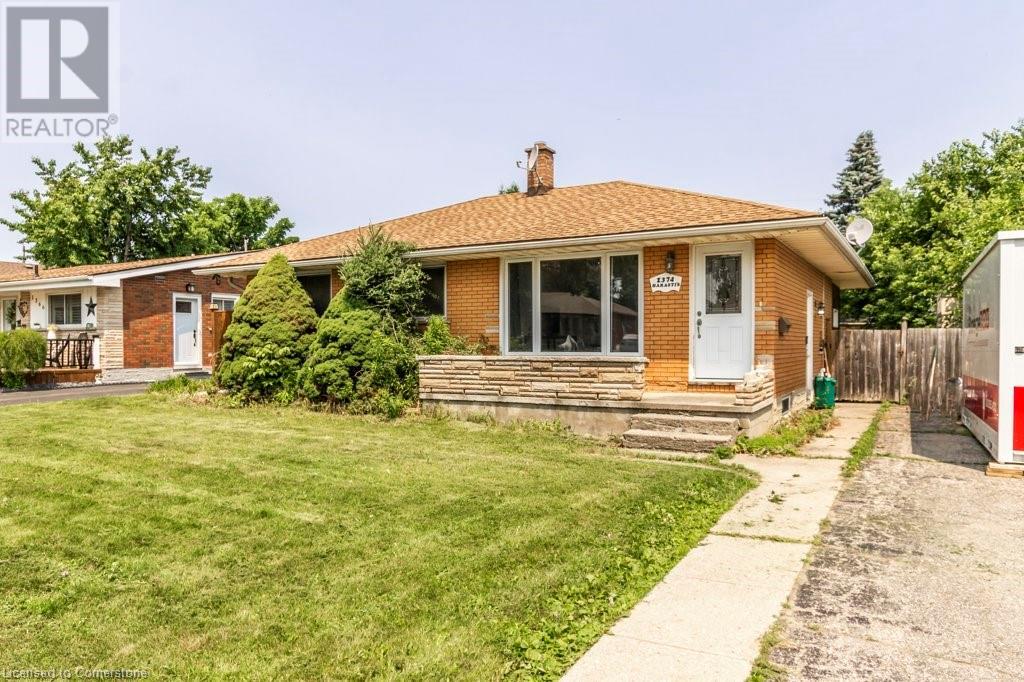
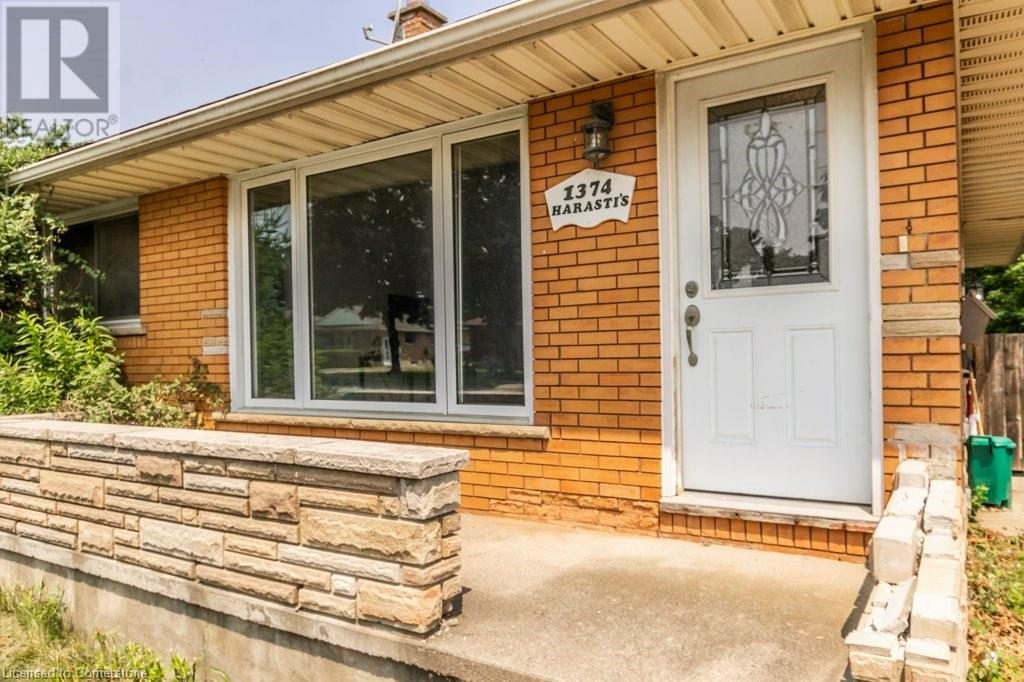
$599,900
1374 LYDIA Street
Cambridge, Ontario, Ontario, N3H1B1
MLS® Number: 40751738
Property description
Rare Opportunity on Lydia Street! This solid all-brick bungalow offers 3+1 bedrooms, 2 full baths, and a fantastic layout perfect for families, downsizers, or investors. Tucked away on a quiet, rarely available street, homes here don’t come up often and for good reason. Home is equipped with a newer furnace and AC replaced in 2020. The finished basement provides extra living space, ideal for a rec room, home office, or guest suite. Plus, with a convenient side entry door, it’s the perfect opportunity to convert the basement into a separate unit—ideal for rental income or multi-generational living. Walk out from the kitchen to a private deck overlooking the spacious backyard, perfect for summer BBQs or quiet morning coffee. The deep driveway easily accommodates multiple vehicles, and the location is unbeatable. You’re just minutes to the 401, Toyota, Hespeler Road, Kitchener, and the KW Airport. Whether you’re commuting or staying local, everything you need is close by. Don’t miss your chance to live on one of the area’s most desirable streets.
Building information
Type
*****
Appliances
*****
Architectural Style
*****
Basement Development
*****
Basement Type
*****
Constructed Date
*****
Construction Style Attachment
*****
Cooling Type
*****
Exterior Finish
*****
Heating Fuel
*****
Heating Type
*****
Size Interior
*****
Stories Total
*****
Utility Water
*****
Land information
Access Type
*****
Amenities
*****
Fence Type
*****
Sewer
*****
Size Depth
*****
Size Frontage
*****
Size Total
*****
Rooms
Main level
4pc Bathroom
*****
Bedroom
*****
Bedroom
*****
Bedroom
*****
Eat in kitchen
*****
Living room
*****
Basement
4pc Bathroom
*****
Bedroom
*****
Recreation room
*****
Utility room
*****
Main level
4pc Bathroom
*****
Bedroom
*****
Bedroom
*****
Bedroom
*****
Eat in kitchen
*****
Living room
*****
Basement
4pc Bathroom
*****
Bedroom
*****
Recreation room
*****
Utility room
*****
Main level
4pc Bathroom
*****
Bedroom
*****
Bedroom
*****
Bedroom
*****
Eat in kitchen
*****
Living room
*****
Basement
4pc Bathroom
*****
Bedroom
*****
Recreation room
*****
Utility room
*****
Main level
4pc Bathroom
*****
Bedroom
*****
Bedroom
*****
Bedroom
*****
Eat in kitchen
*****
Living room
*****
Basement
4pc Bathroom
*****
Bedroom
*****
Recreation room
*****
Utility room
*****
Main level
4pc Bathroom
*****
Bedroom
*****
Bedroom
*****
Bedroom
*****
Eat in kitchen
*****
Living room
*****
Basement
4pc Bathroom
*****
Bedroom
*****
Recreation room
*****
Utility room
*****
Courtesy of RE/MAX REAL ESTATE CENTRE INC. BROKERAGE-3
Book a Showing for this property
Please note that filling out this form you'll be registered and your phone number without the +1 part will be used as a password.
