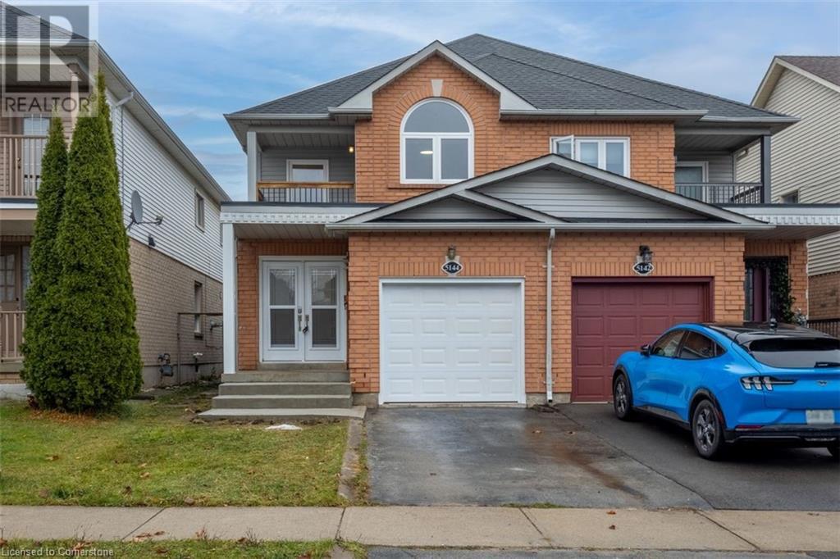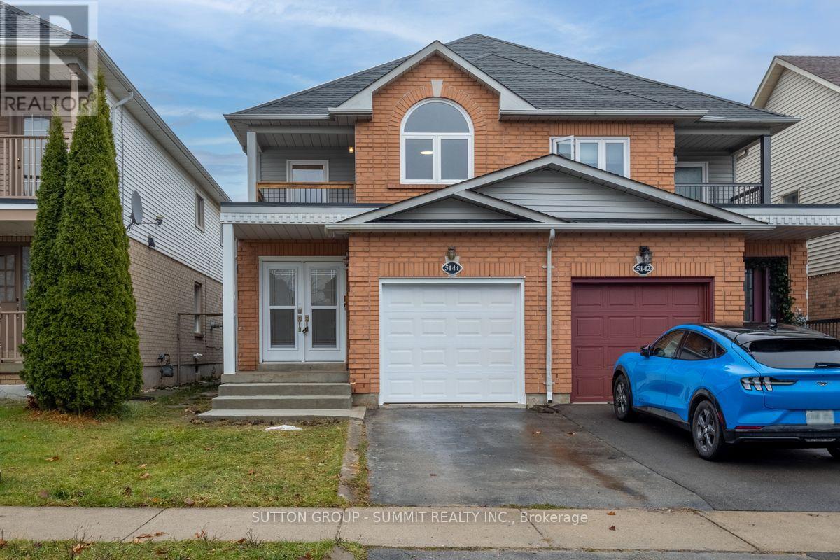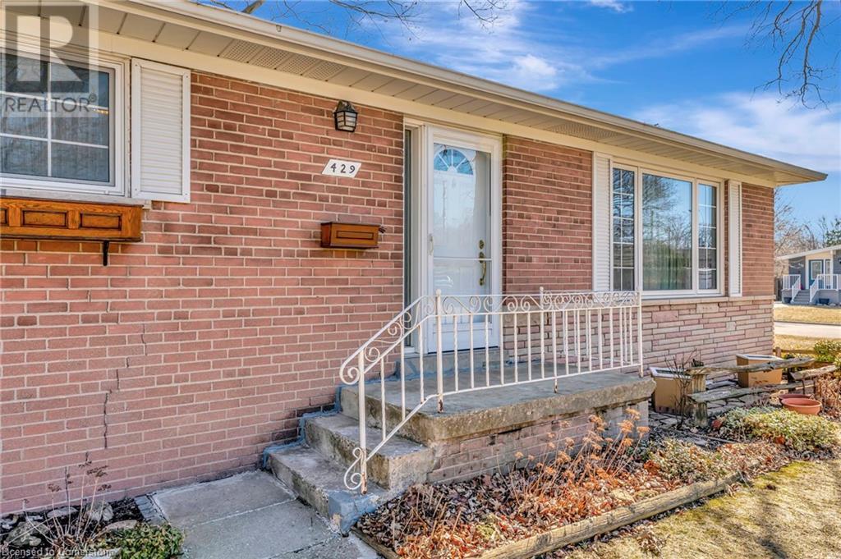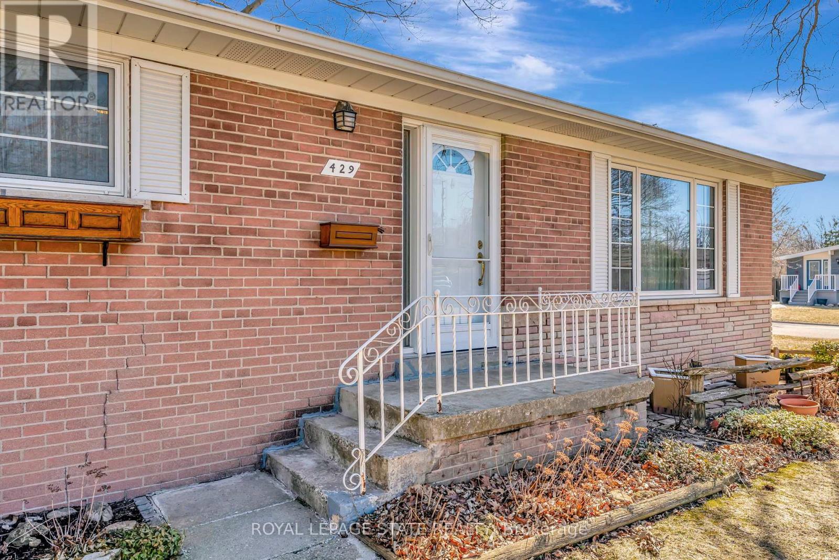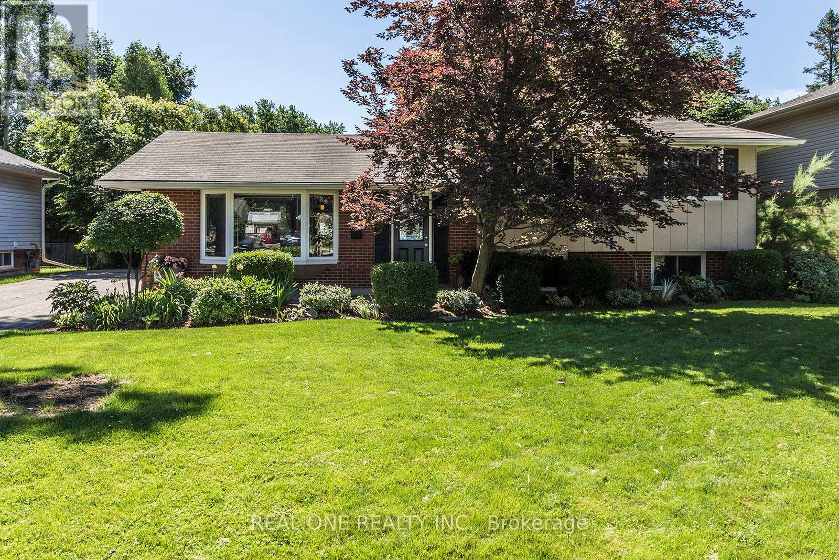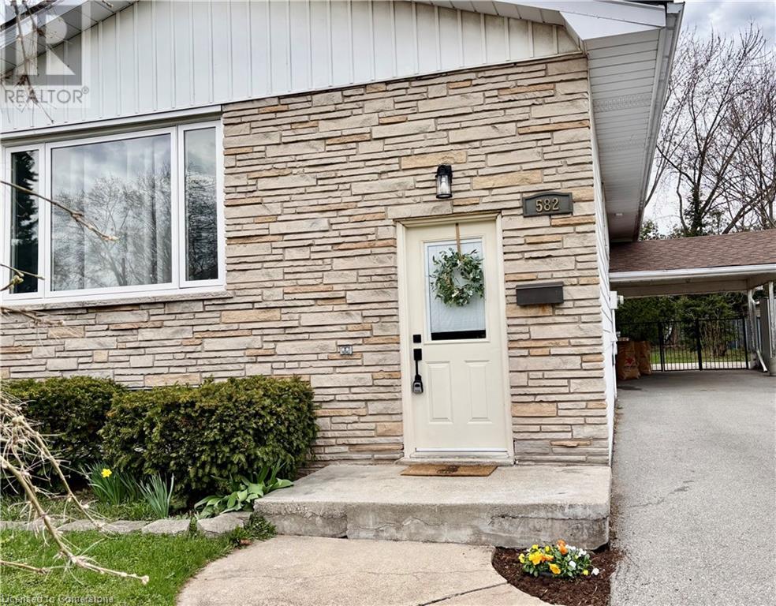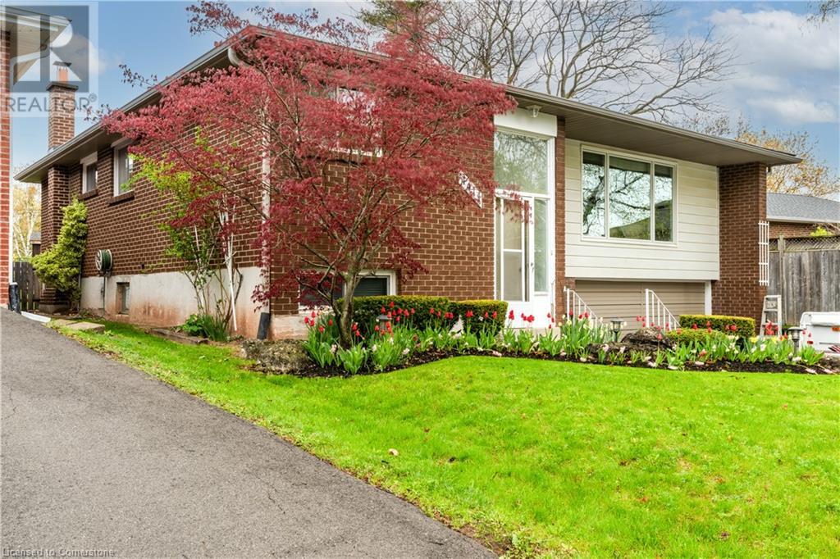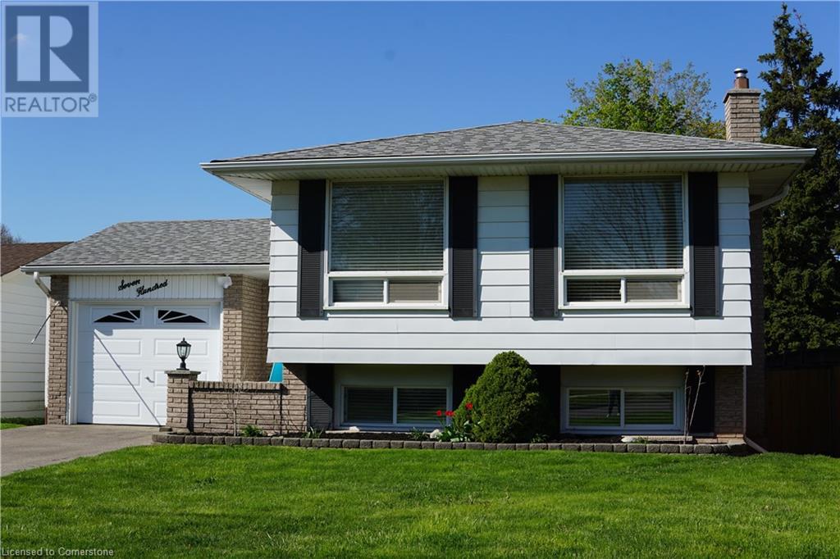Free account required
Unlock the full potential of your property search with a free account! Here's what you'll gain immediate access to:
- Exclusive Access to Every Listing
- Personalized Search Experience
- Favorite Properties at Your Fingertips
- Stay Ahead with Email Alerts
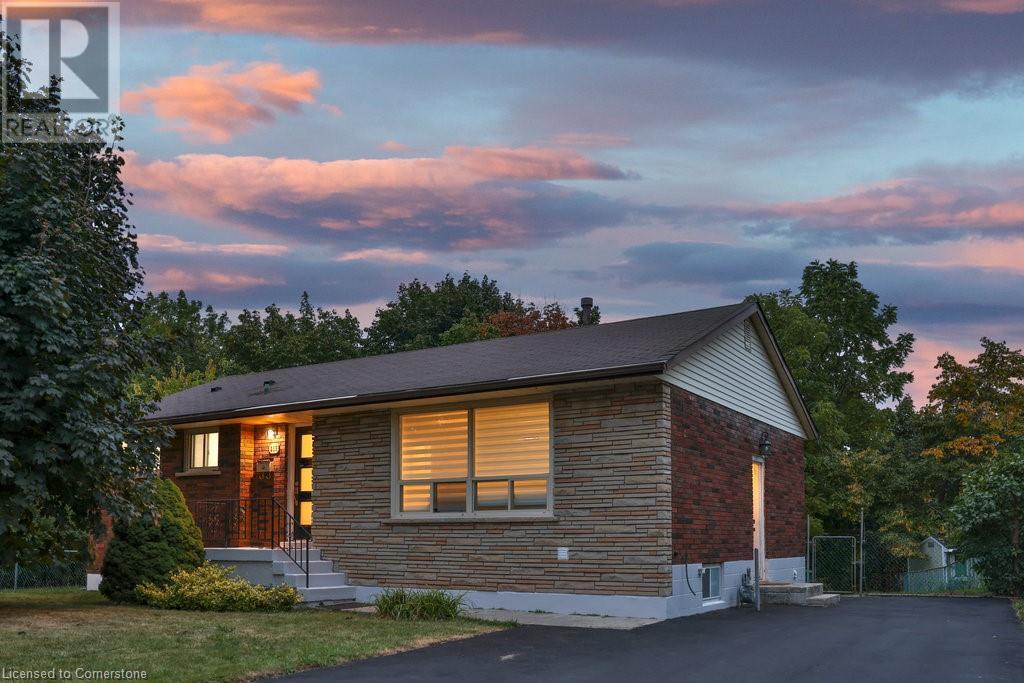
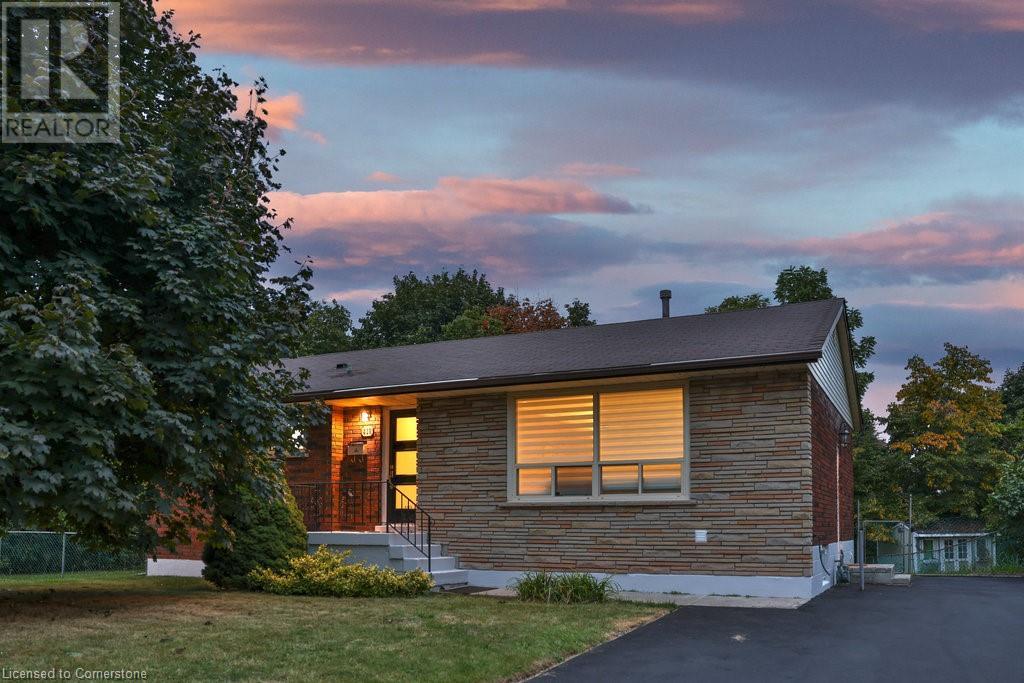
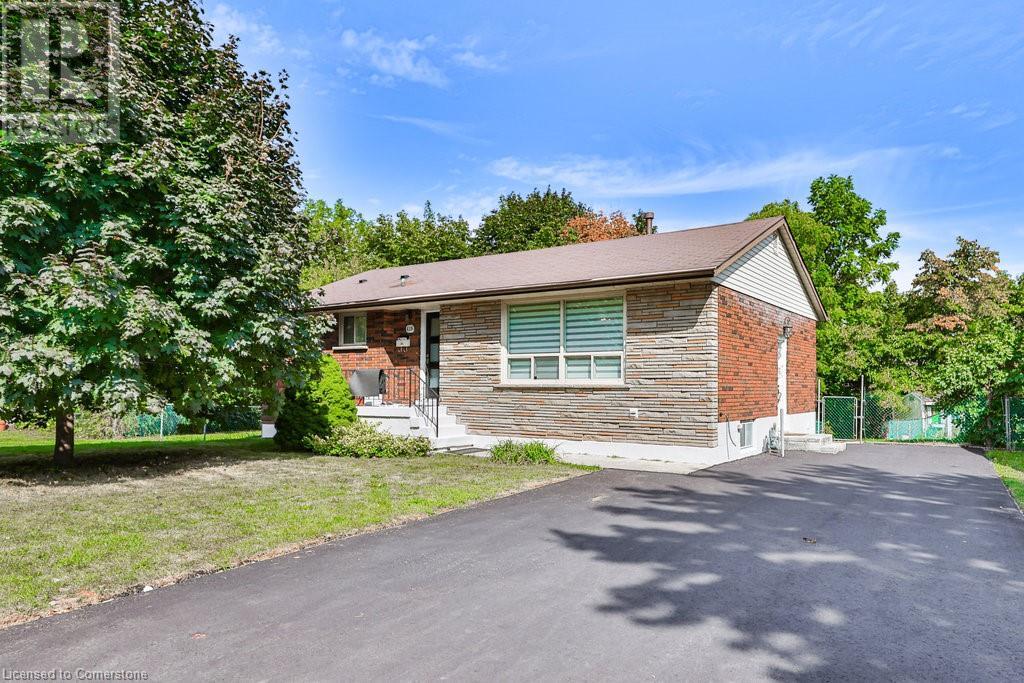
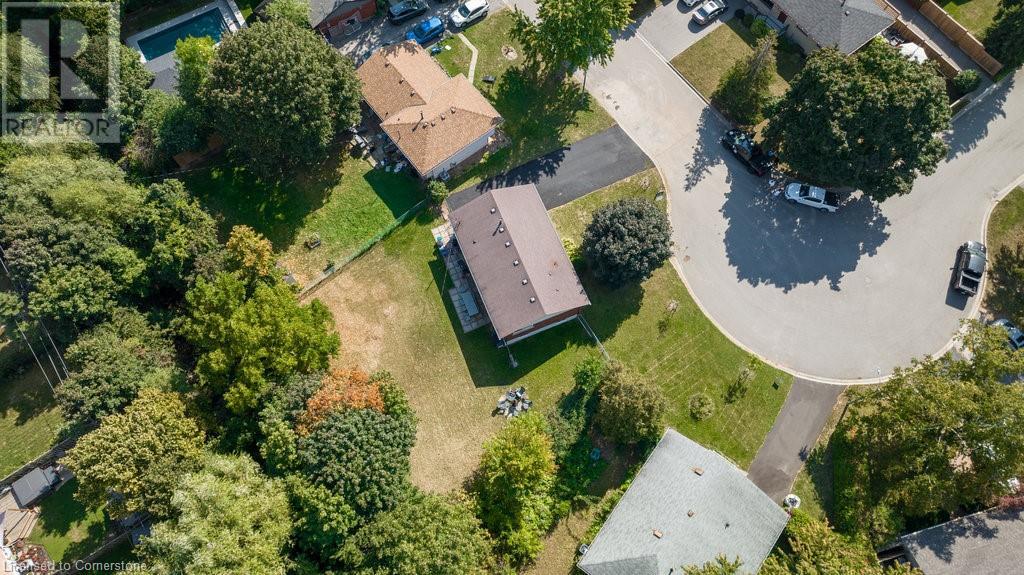
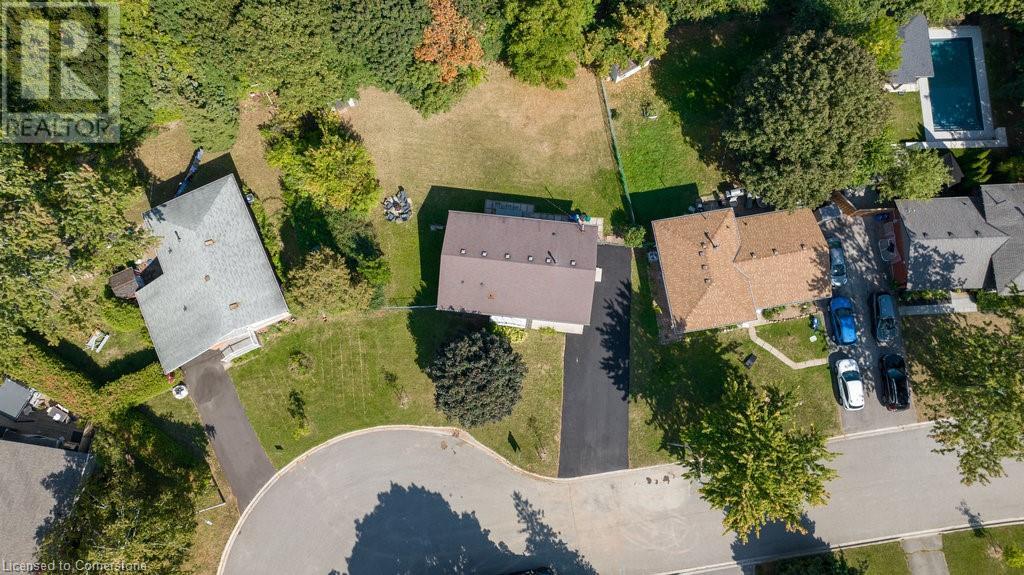
$998,000
419 ERINDALE Drive
Burlington, Ontario, Ontario, L7L4T3
MLS® Number: 40751915
Property description
Endless possibilities await in this charming bungalow nestled on a private 85-foot by 120-foot RAVINE lot in the sought-after Elizabeth Gardens neighbourhood! Offering 2 bedrooms + a laundry room which could easily be converted into a third bedroom. One full bath on each level, this home spans just approximately 1100 square feet and includes a beautifully upgraded & fully finished lower level with a separate entrance, kitchen, recreational room, two bedrooms and separate laundry. The main floor unveils an inviting open-concept living space featuring a generously sized living room/dining room combination adorned with updated floors and large windows that flood the area with natural light. The spacious, updated kitchen boasts a practical layout with abundant wood cabinetry, ample counter space, stainless steel appliances and a stylish backsplash. The lower level provides a sizeable family room complete with large windows, a beautiful and spacious kitchen, and a convenient 4-piece bathroom. Additionally, a spacious laundry room and ample storage space are at your disposal. The exterior of the home is equally impressive, featuring a private rear yard that backs onto the serene ravine and creek, as well as a double-wide driveway with ample parking spaces. This home is truly a unique gem situated on a quiet street within a fantastic neighbourhood. It offers the convenience of proximity to all amenities, major highways, and is within walking distance to schools and parks. Don't miss this opportunity!
Building information
Type
*****
Appliances
*****
Architectural Style
*****
Basement Development
*****
Basement Type
*****
Constructed Date
*****
Construction Style Attachment
*****
Cooling Type
*****
Exterior Finish
*****
Fire Protection
*****
Foundation Type
*****
Heating Fuel
*****
Heating Type
*****
Size Interior
*****
Stories Total
*****
Utility Water
*****
Land information
Amenities
*****
Sewer
*****
Size Depth
*****
Size Frontage
*****
Size Total
*****
Rooms
Main level
Living room
*****
Dining room
*****
Kitchen
*****
Primary Bedroom
*****
Bedroom
*****
Laundry room
*****
4pc Bathroom
*****
Basement
Kitchen
*****
Recreation room
*****
Bedroom
*****
Bedroom
*****
Laundry room
*****
3pc Bathroom
*****
Main level
Living room
*****
Dining room
*****
Kitchen
*****
Primary Bedroom
*****
Bedroom
*****
Laundry room
*****
4pc Bathroom
*****
Basement
Kitchen
*****
Recreation room
*****
Bedroom
*****
Bedroom
*****
Laundry room
*****
3pc Bathroom
*****
Courtesy of RE/MAX Aboutowne Realty Corp.
Book a Showing for this property
Please note that filling out this form you'll be registered and your phone number without the +1 part will be used as a password.
