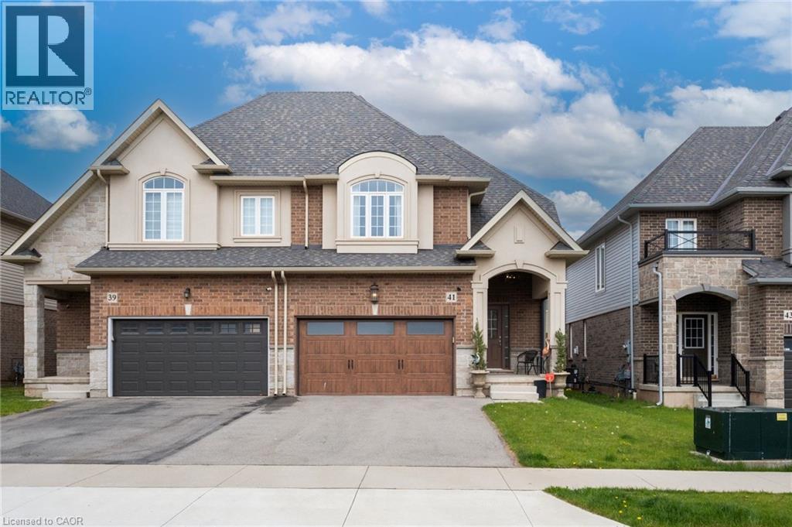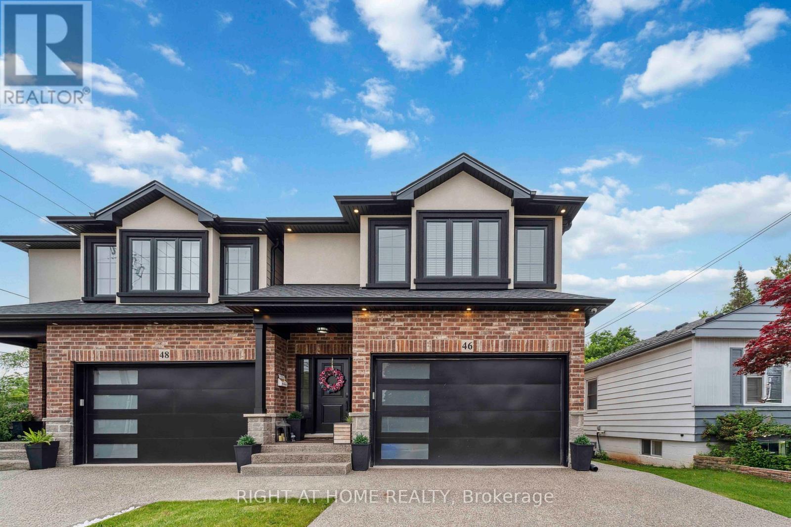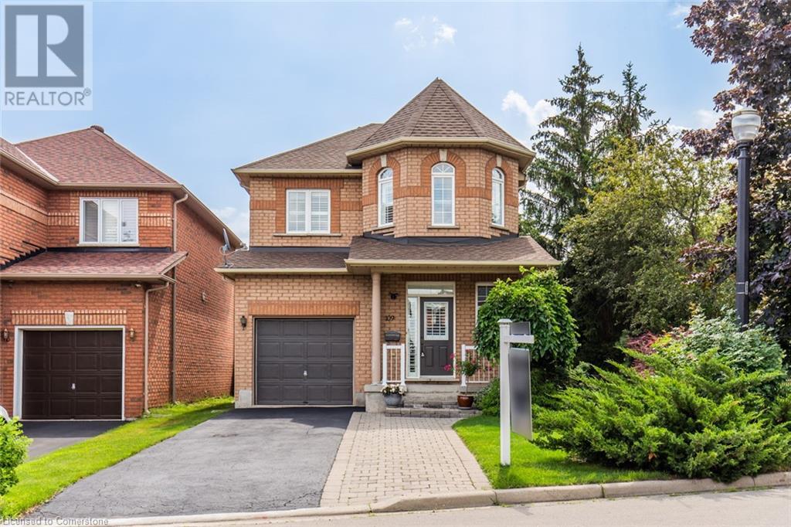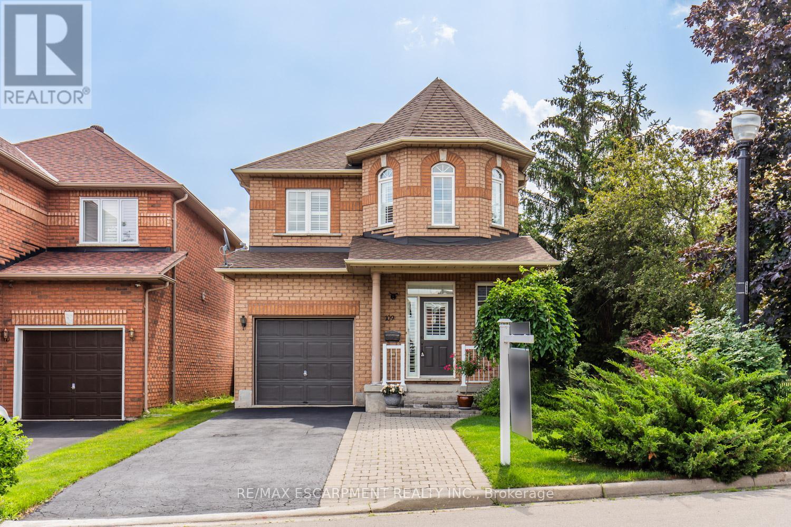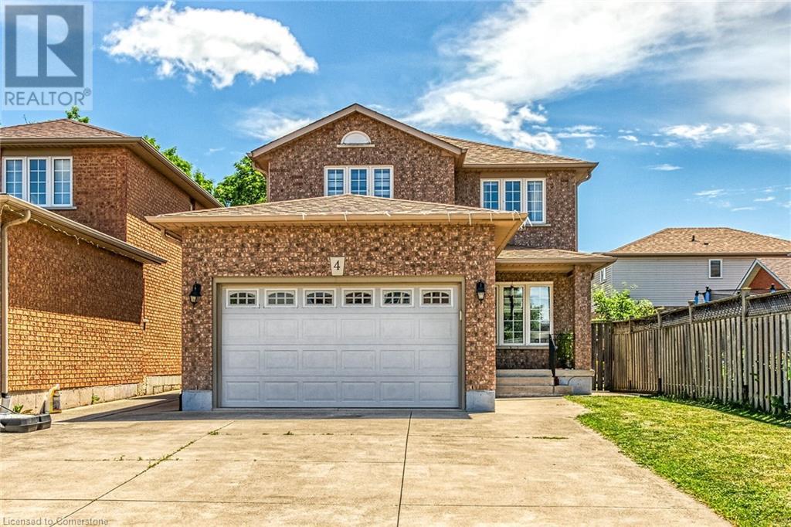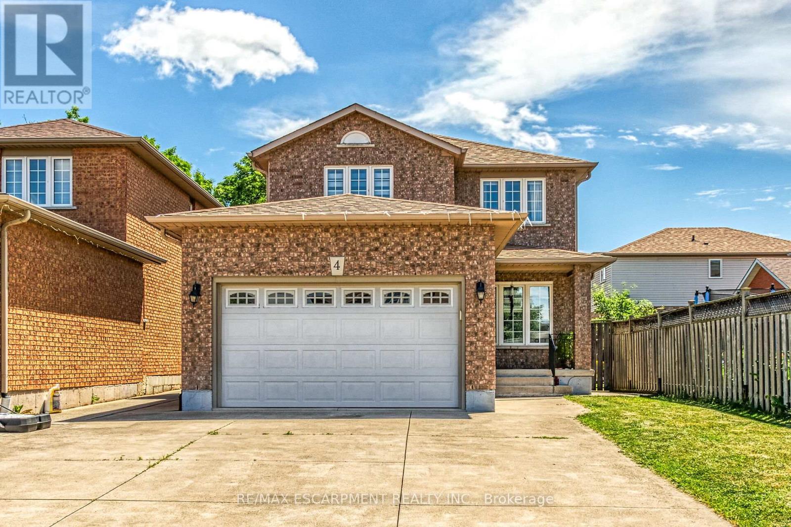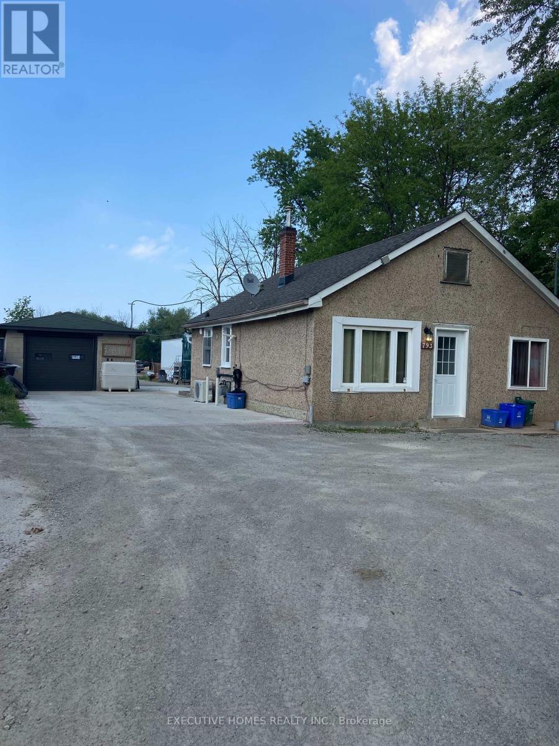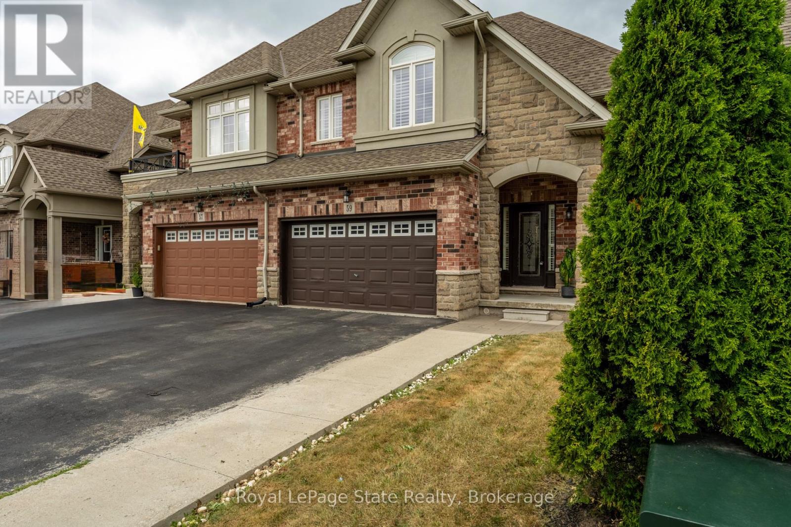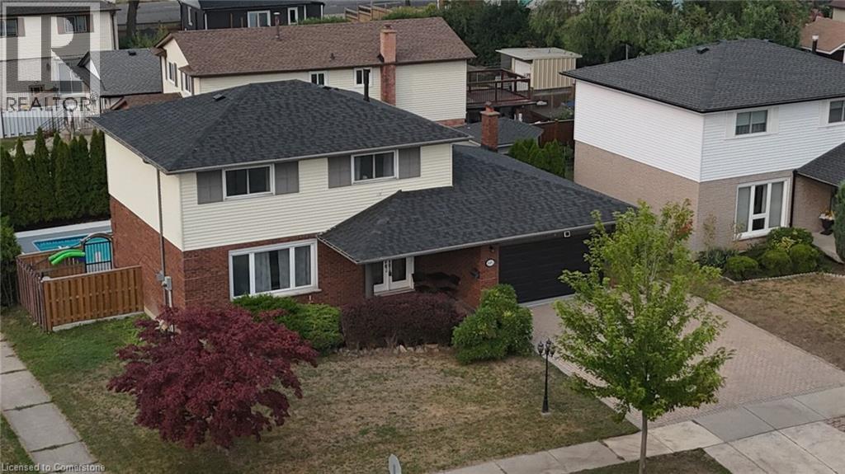Free account required
Unlock the full potential of your property search with a free account! Here's what you'll gain immediate access to:
- Exclusive Access to Every Listing
- Personalized Search Experience
- Favorite Properties at Your Fingertips
- Stay Ahead with Email Alerts
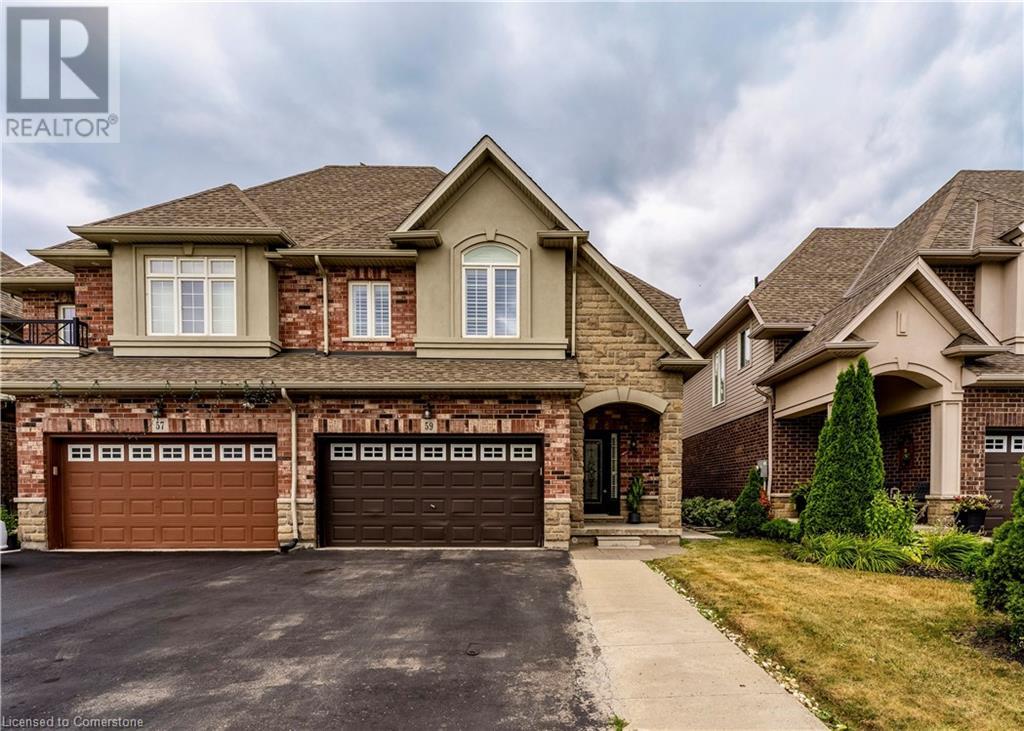
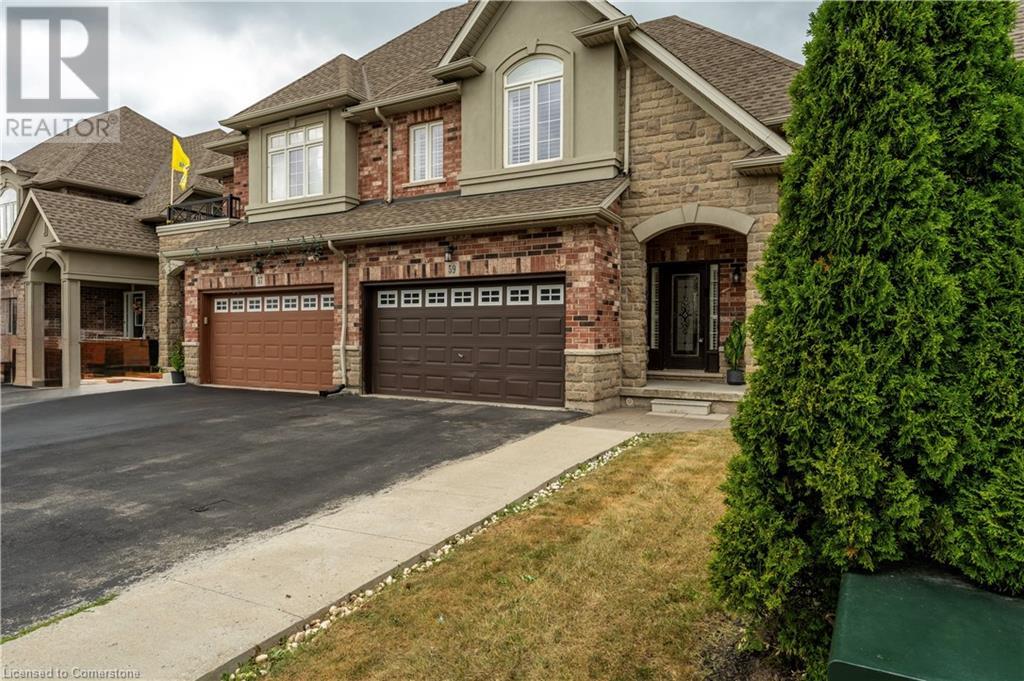
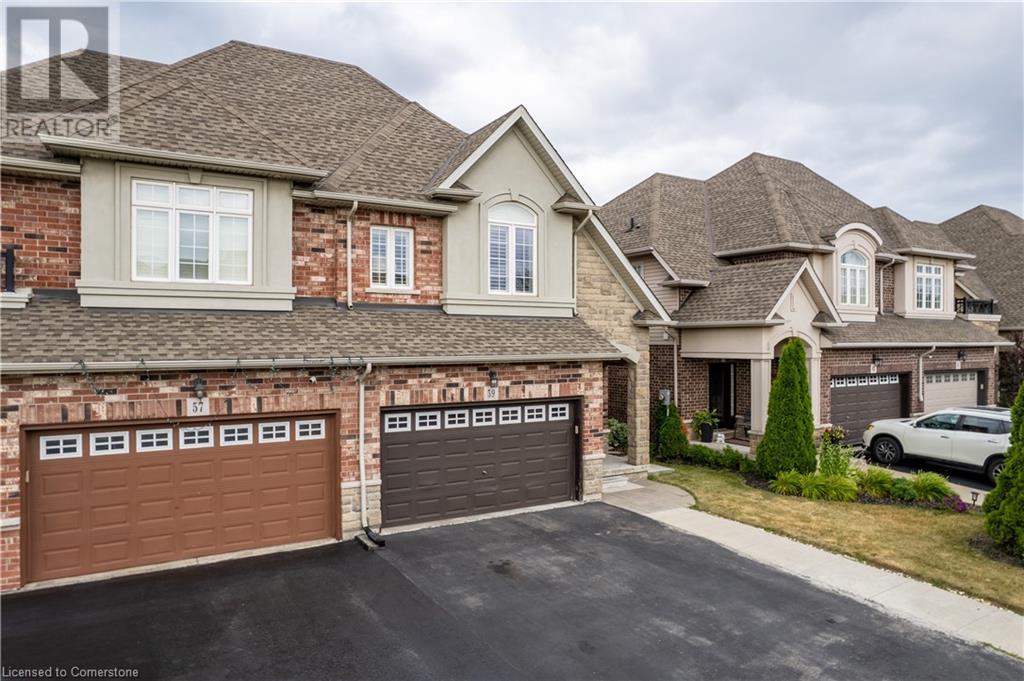
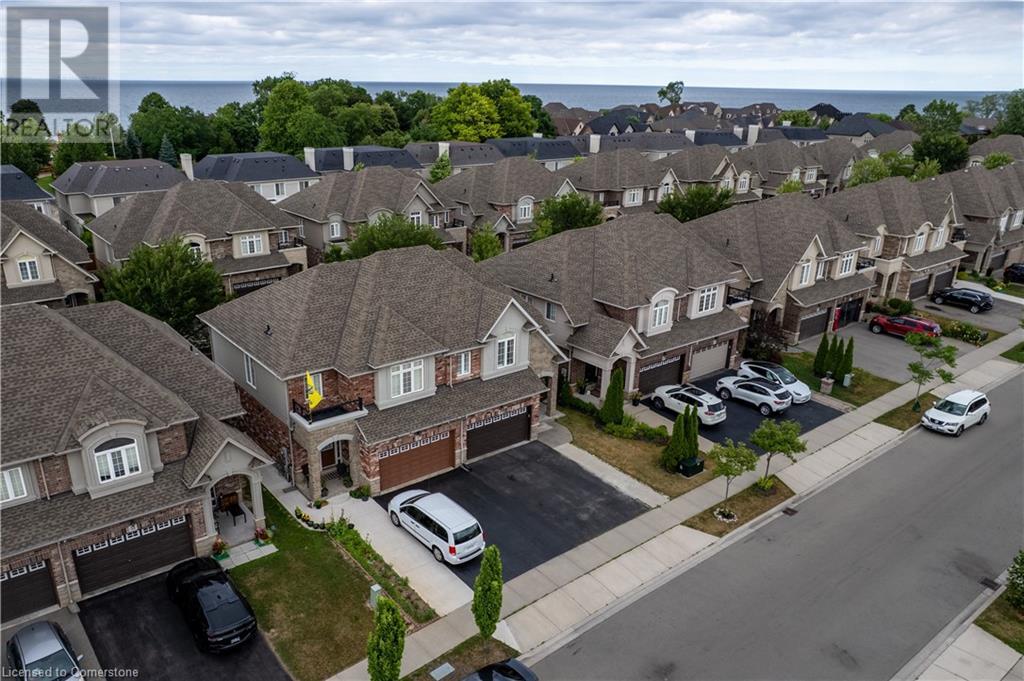
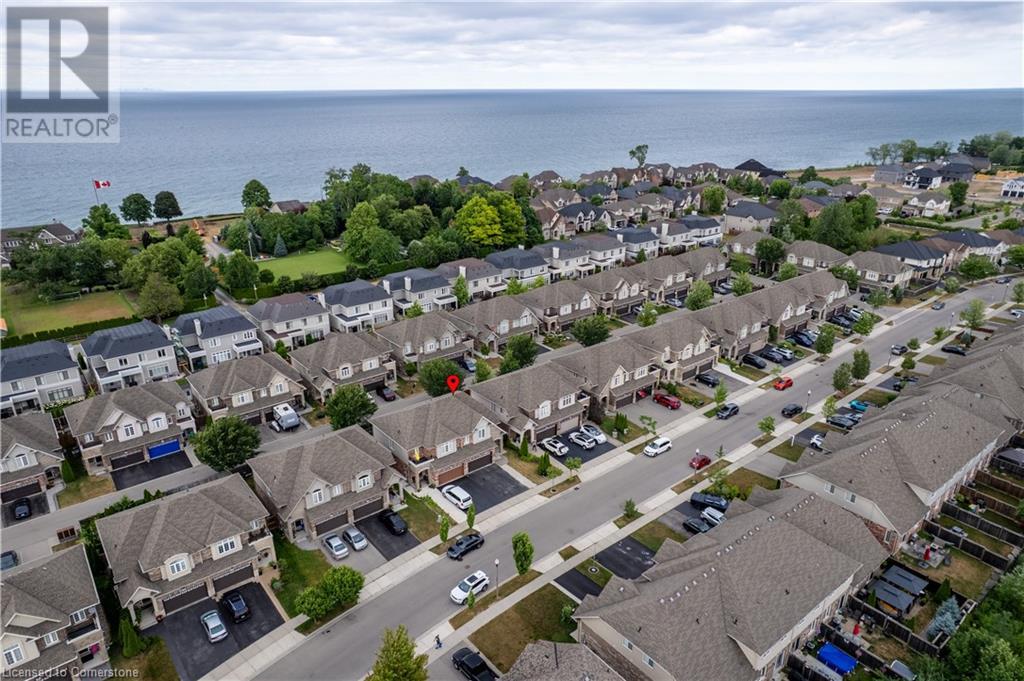
$824,900
59 GALILEO Drive
Stoney Creek, Ontario, Ontario, L8E0H1
MLS® Number: 40751933
Property description
Welcome to 59 Galileo Drive - Where style meets convenience in sought-after Stoney Creek! This beautifully maintained semi-detached home is ideally located in one of Stoney Creek's most desirable neighbourhoods. Featuring a rare one and a half car garage and double driveway, this home offers excellent curb appeal and functional space. Step inside to discover 9-foot ceilings on the main level, elegant hardwood flooring throughout and a spacious, open-concept layout. The kitchen is a standout with granite countertops, stainless steel appliances, tiled backsplash and ample cabinetry - perfect for both everyday living and entertaining. A sliding door leads to your private, fully fenced backyard complete with pergola - an ideal outdoor retreat. Upstairs, you'll find a spacious primary bedroom with a walk-in closet and 3-piece ensuite, along with two additional generously sized bedrooms, a full 4-piece bathroom, and a convenient second-floor laundry room. The finished basement adds even more living space, featuring a large rec room, second full bathroom, and a kitchenette - perfect for guests, entertaining or home office. This is your opportunity to own a move-in ready home in a prime location. Don't wait! All room sizes approximate. (R.S.A)
Building information
Type
*****
Appliances
*****
Architectural Style
*****
Basement Development
*****
Basement Type
*****
Construction Style Attachment
*****
Cooling Type
*****
Exterior Finish
*****
Fireplace Present
*****
FireplaceTotal
*****
Half Bath Total
*****
Heating Type
*****
Size Interior
*****
Stories Total
*****
Utility Water
*****
Land information
Access Type
*****
Amenities
*****
Sewer
*****
Size Depth
*****
Size Frontage
*****
Size Total
*****
Rooms
Main level
2pc Bathroom
*****
Dining room
*****
Kitchen
*****
Basement
Recreation room
*****
4pc Bathroom
*****
Family room
*****
Second level
Full bathroom
*****
4pc Bathroom
*****
Primary Bedroom
*****
Bedroom
*****
Bedroom
*****
Laundry room
*****
Main level
2pc Bathroom
*****
Dining room
*****
Kitchen
*****
Basement
Recreation room
*****
4pc Bathroom
*****
Family room
*****
Second level
Full bathroom
*****
4pc Bathroom
*****
Primary Bedroom
*****
Bedroom
*****
Bedroom
*****
Laundry room
*****
Main level
2pc Bathroom
*****
Dining room
*****
Kitchen
*****
Basement
Recreation room
*****
4pc Bathroom
*****
Family room
*****
Second level
Full bathroom
*****
4pc Bathroom
*****
Primary Bedroom
*****
Bedroom
*****
Bedroom
*****
Laundry room
*****
Main level
2pc Bathroom
*****
Dining room
*****
Kitchen
*****
Basement
Recreation room
*****
4pc Bathroom
*****
Family room
*****
Second level
Full bathroom
*****
4pc Bathroom
*****
Primary Bedroom
*****
Bedroom
*****
Bedroom
*****
Laundry room
*****
Main level
2pc Bathroom
*****
Dining room
*****
Courtesy of Royal LePage State Realty Inc.
Book a Showing for this property
Please note that filling out this form you'll be registered and your phone number without the +1 part will be used as a password.
