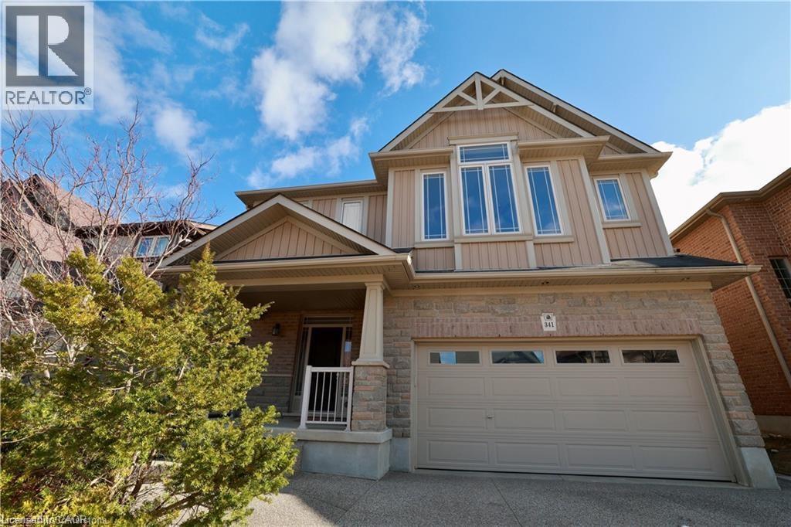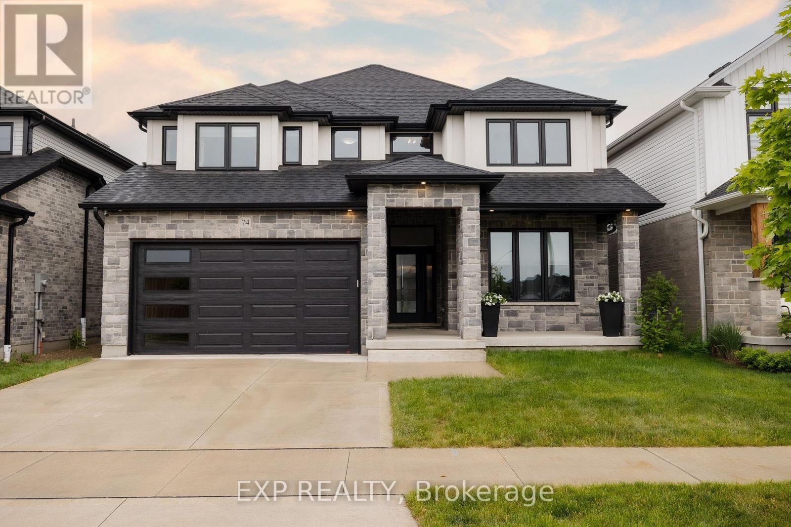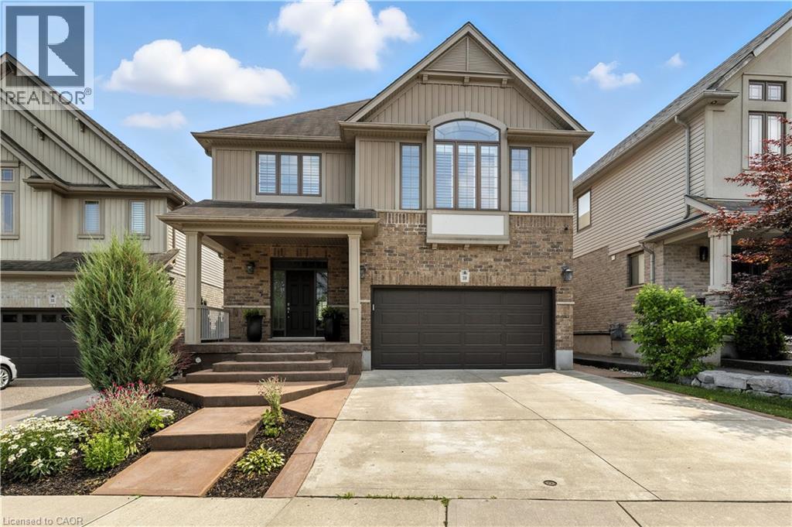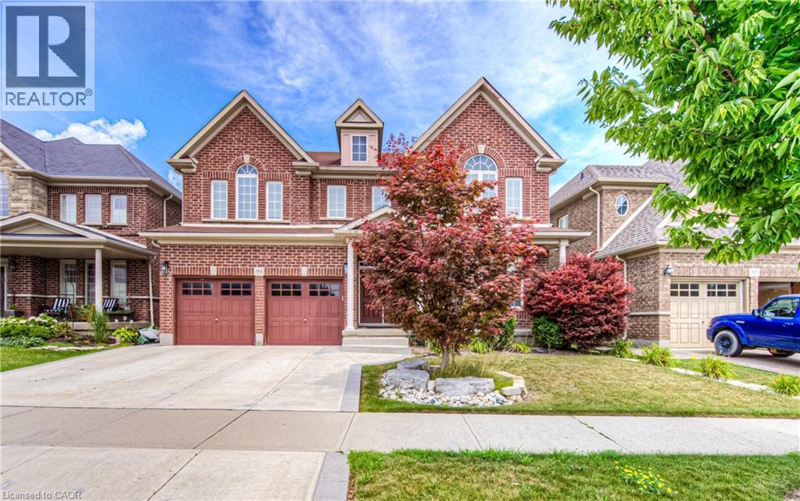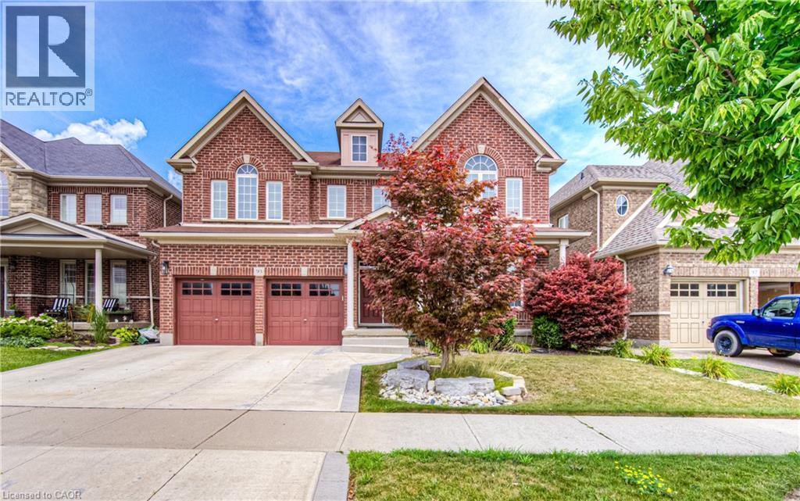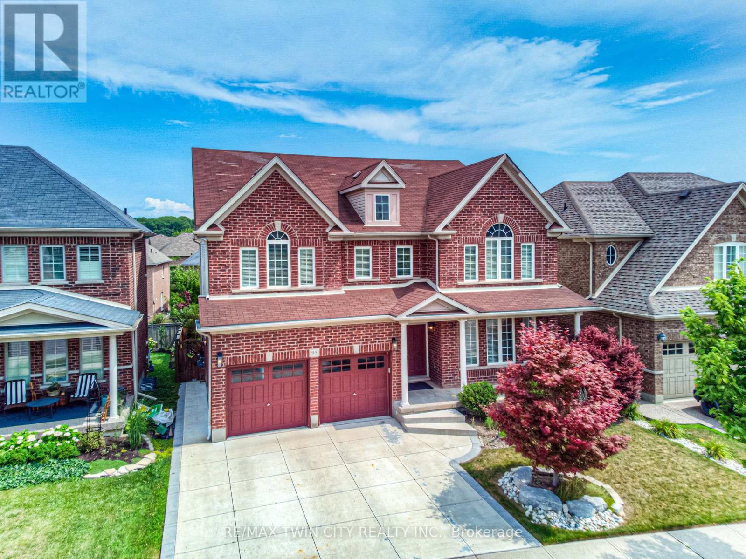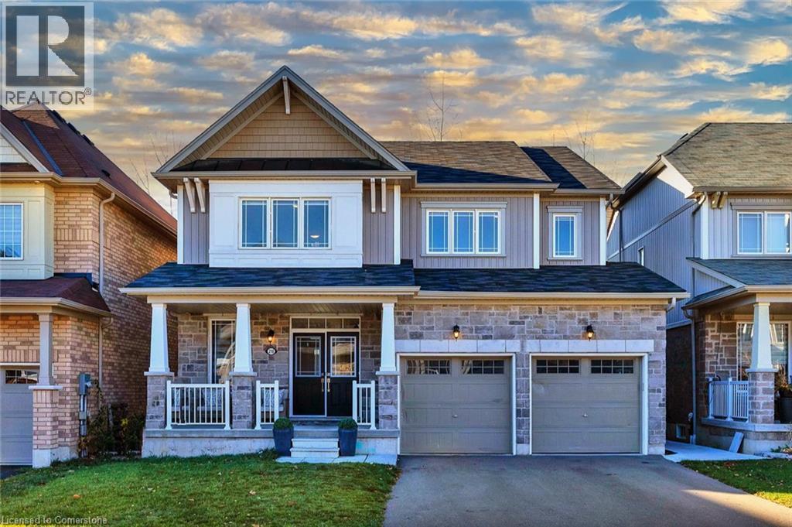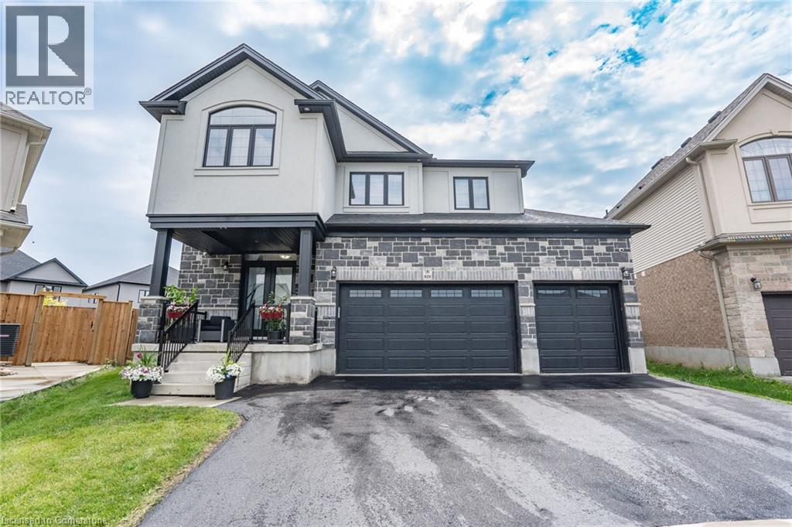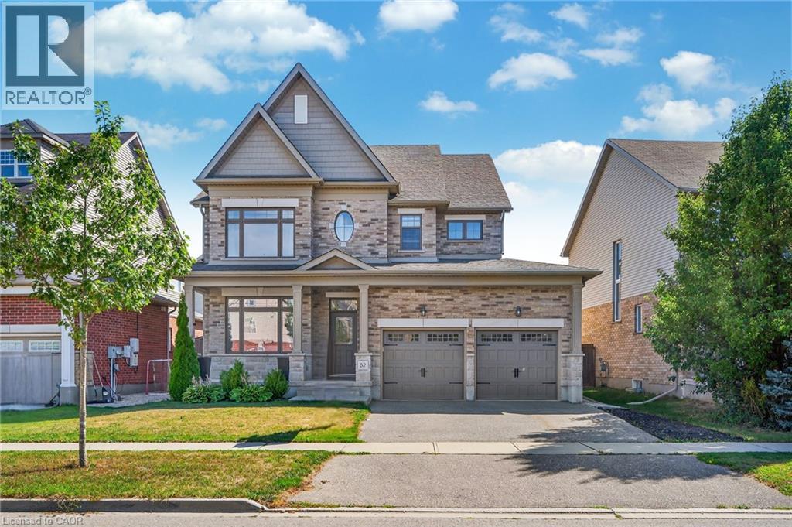Free account required
Unlock the full potential of your property search with a free account! Here's what you'll gain immediate access to:
- Exclusive Access to Every Listing
- Personalized Search Experience
- Favorite Properties at Your Fingertips
- Stay Ahead with Email Alerts
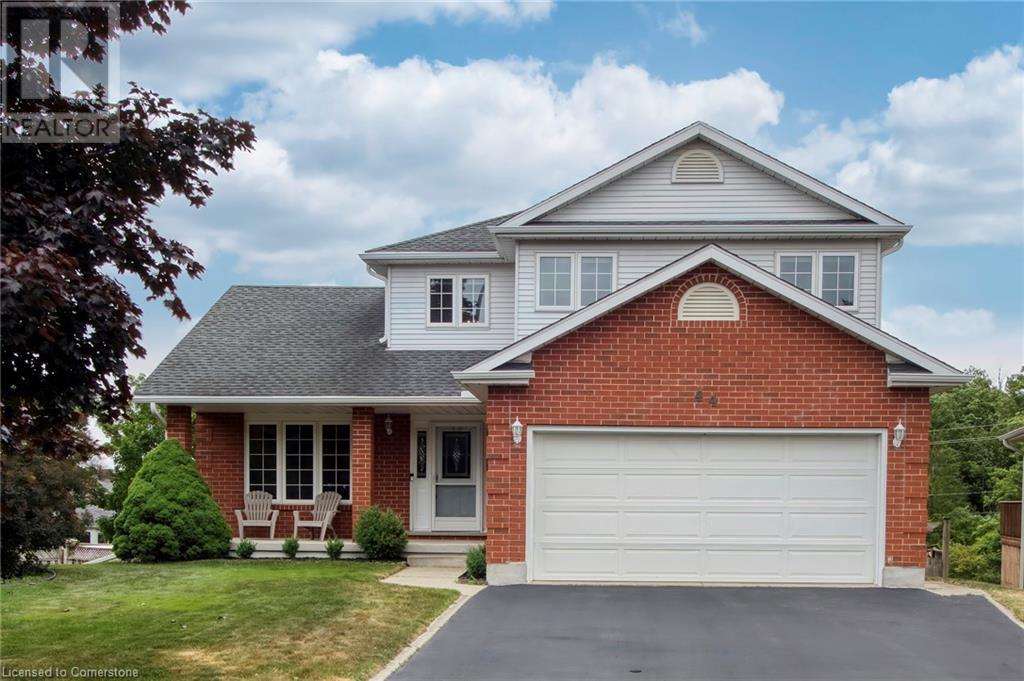
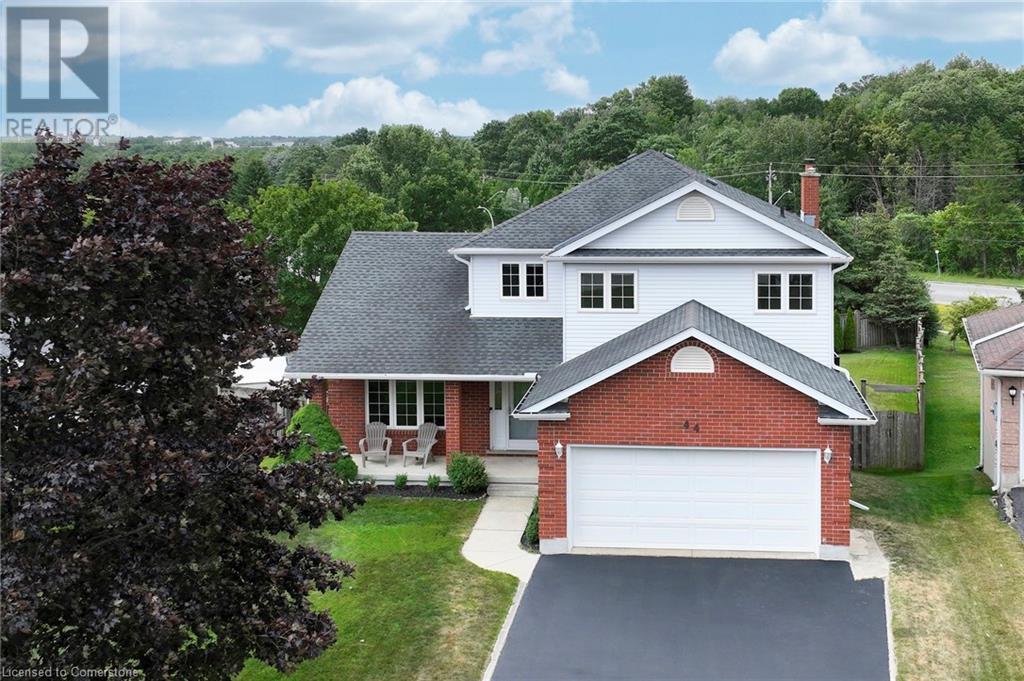
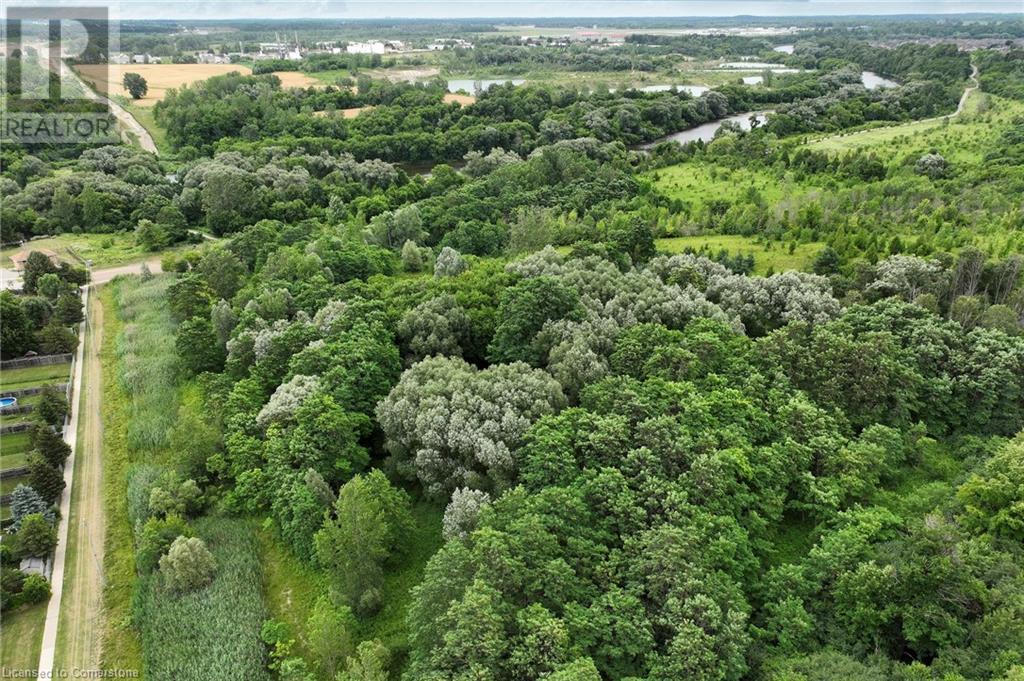
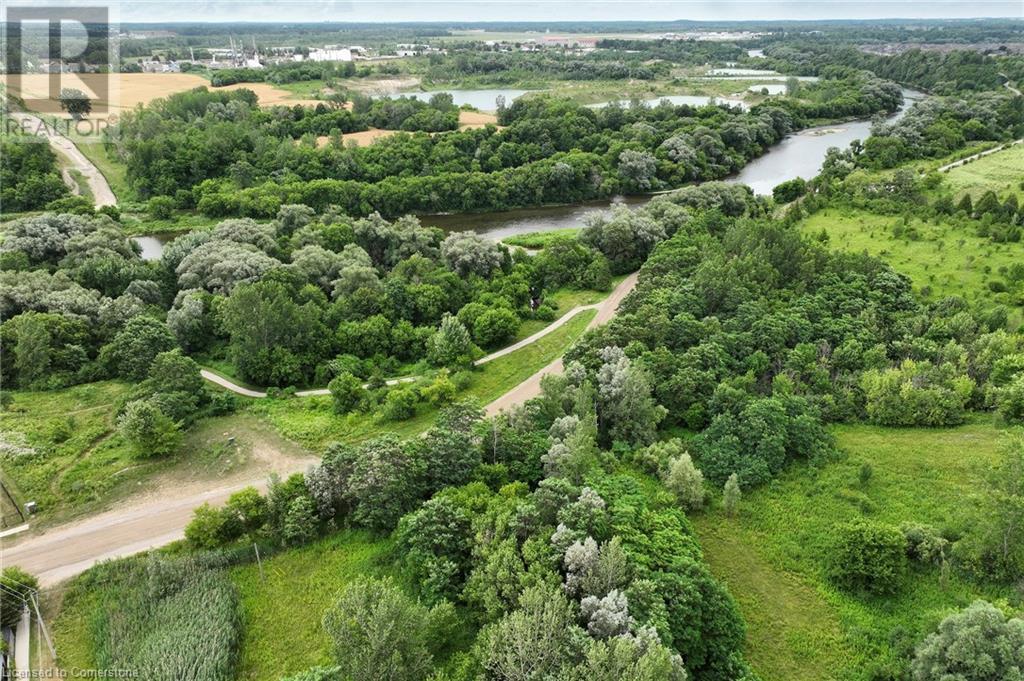
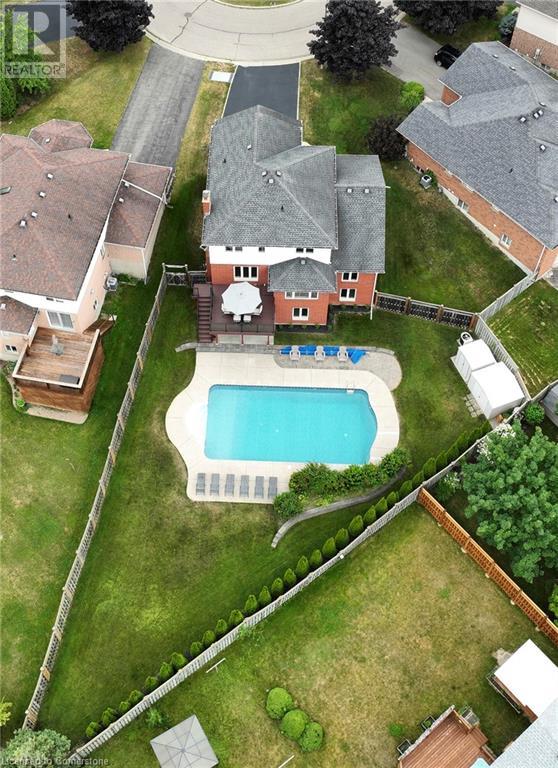
$1,449,900
44 TAMI Court
Kitchener, Ontario, Ontario, N2B3V2
MLS® Number: 40752437
Property description
Offered for the first time, and just steps to the Grand River, Walter Bean Trail, and Natchez Woods, you've got to see this luxurious custom-built home with its natural views, inground swimming pool, and walkout basement suite. It is the full package inside and out. Ready for a summer by the pool? This home delivers a freshwater pool and system with no chemicals or salt, complete with heat pump, solar cover, open-sky lounge areas, covered back porch, and composite deck overlooking the pool. Situated on a quiet court with little traffic, this property stretches 183ft in depth, is fully-fenced, and is dressed with professional landscaping. Pride of ownership is evident here where quality finishes and upgrades can be found room by room. Experience hardwood oak on the main, and hardwood maple on the upper, and engineered hardwood on the basement floors. Enjoy preparing and serving from the rich custom kitchen with maple cabinets, undermount lighting, expansive pantry, stainless-steel appliances, multi-tiered island with breakfast bar, double sink, granite countertops, and slate backsplash. Enjoy evenings by the fire, with your option of wood-burning and gas fireplaces in the home. Invite guests, and make use of ample parking in the dual garage and double-wide driveway. Home to 3 upper and 2 lower bedrooms, this house has space for guests, growing families, and multi-generational households. The primary suite is luxurious and spacious, with a walk-in closet, enough room for a king-size setup, and ensuite bathroom with curbless-shower with dual heads, custom tiling, custom linen shelves, and dual sinks in granite counters on maple cabinets. This masterpiece is ready for the next owner to move-in and enjoy! Learn about the extensive upgrades and updates list, and see it today!
Building information
Type
*****
Appliances
*****
Architectural Style
*****
Basement Development
*****
Basement Type
*****
Constructed Date
*****
Construction Style Attachment
*****
Cooling Type
*****
Exterior Finish
*****
Fireplace Fuel
*****
Fireplace Present
*****
FireplaceTotal
*****
Fireplace Type
*****
Foundation Type
*****
Half Bath Total
*****
Heating Fuel
*****
Heating Type
*****
Size Interior
*****
Stories Total
*****
Utility Water
*****
Land information
Access Type
*****
Amenities
*****
Fence Type
*****
Sewer
*****
Size Frontage
*****
Size Total
*****
Rooms
Main level
Living room
*****
Dining room
*****
Kitchen
*****
Dinette
*****
2pc Bathroom
*****
Mud room
*****
Family room
*****
Basement
Bedroom
*****
Bedroom
*****
4pc Bathroom
*****
Kitchen/Dining room
*****
Family room
*****
Second level
Bedroom
*****
4pc Bathroom
*****
Bedroom
*****
Den
*****
Primary Bedroom
*****
Full bathroom
*****
Main level
Living room
*****
Dining room
*****
Kitchen
*****
Dinette
*****
2pc Bathroom
*****
Mud room
*****
Family room
*****
Basement
Bedroom
*****
Bedroom
*****
4pc Bathroom
*****
Kitchen/Dining room
*****
Family room
*****
Second level
Bedroom
*****
4pc Bathroom
*****
Bedroom
*****
Den
*****
Primary Bedroom
*****
Full bathroom
*****
Main level
Living room
*****
Dining room
*****
Kitchen
*****
Dinette
*****
2pc Bathroom
*****
Mud room
*****
Family room
*****
Basement
Bedroom
*****
Bedroom
*****
4pc Bathroom
*****
Kitchen/Dining room
*****
Family room
*****
Second level
Bedroom
*****
4pc Bathroom
*****
Courtesy of Victoria Park Real Estate Ltd.
Book a Showing for this property
Please note that filling out this form you'll be registered and your phone number without the +1 part will be used as a password.
