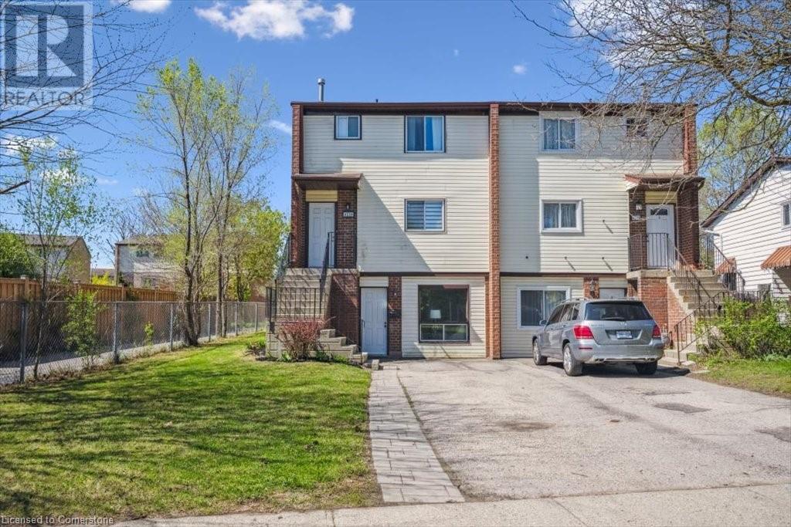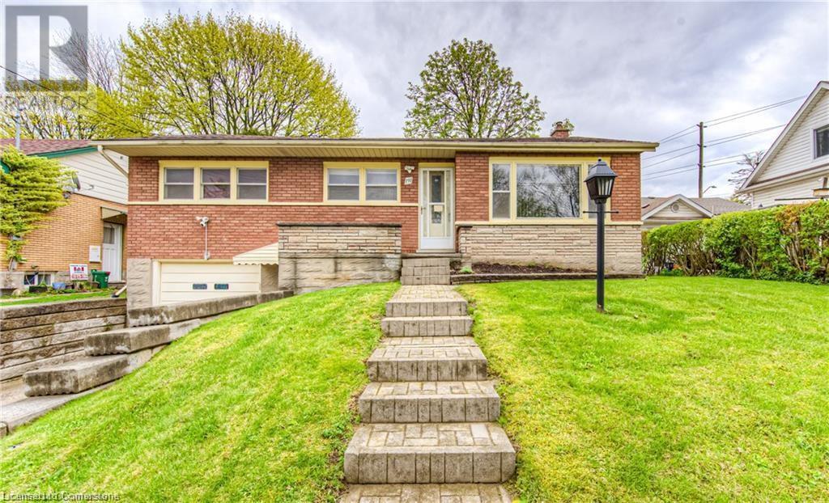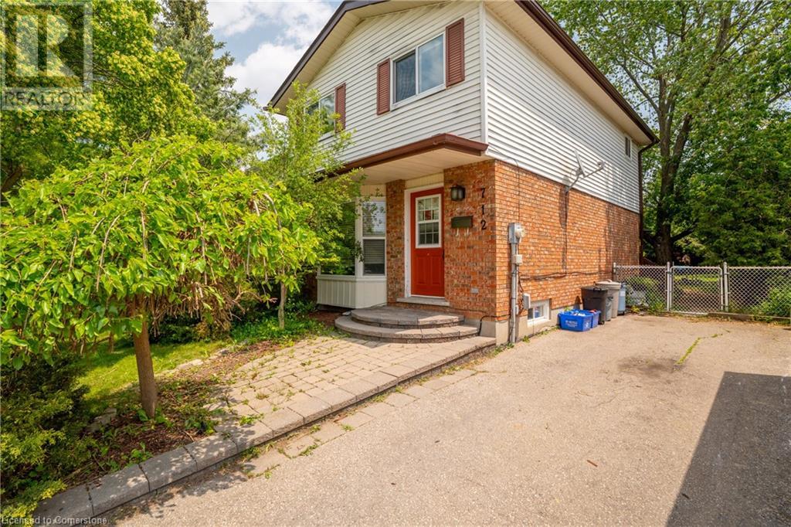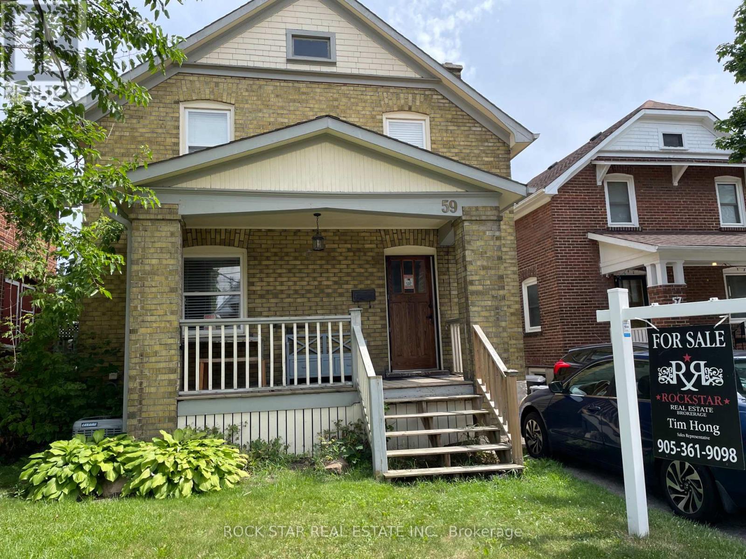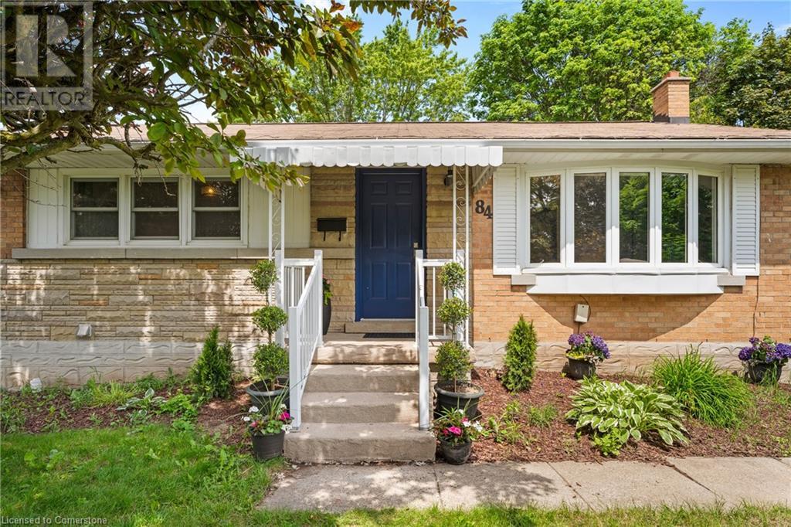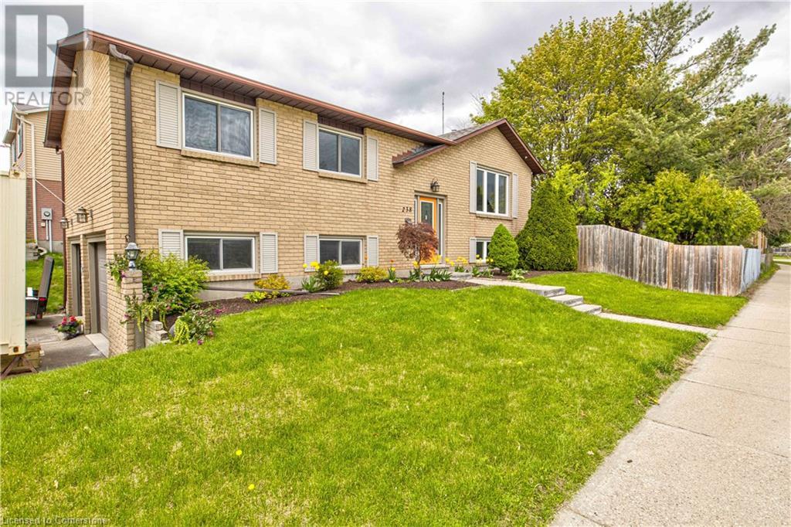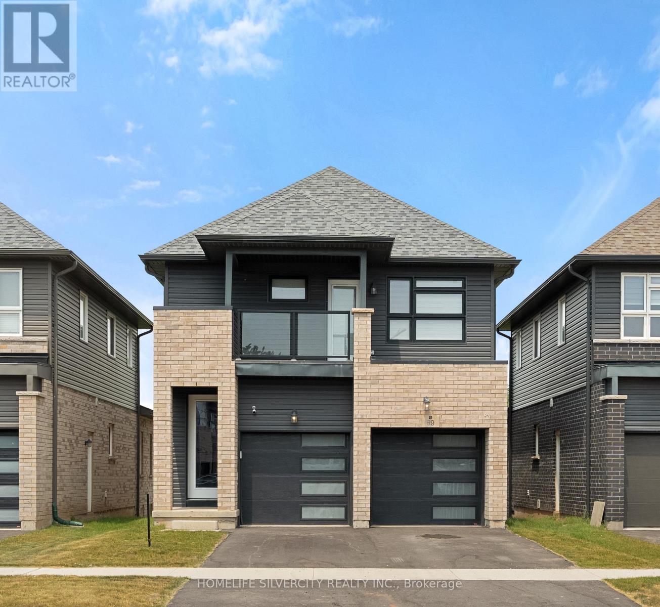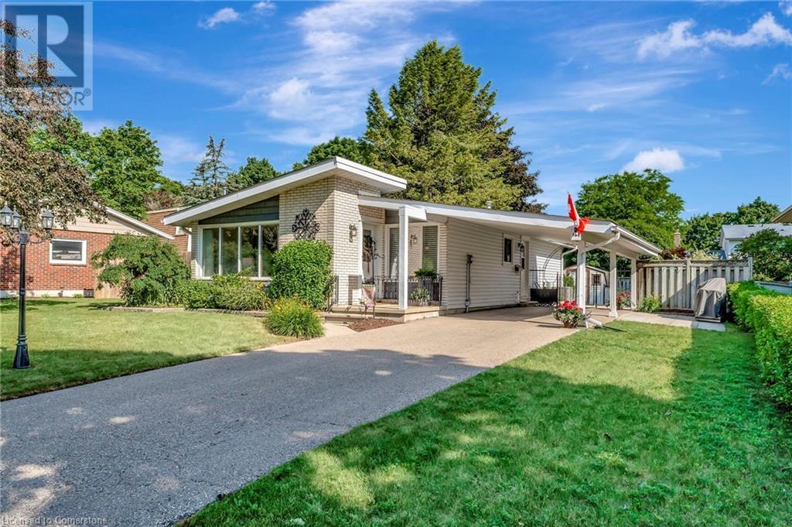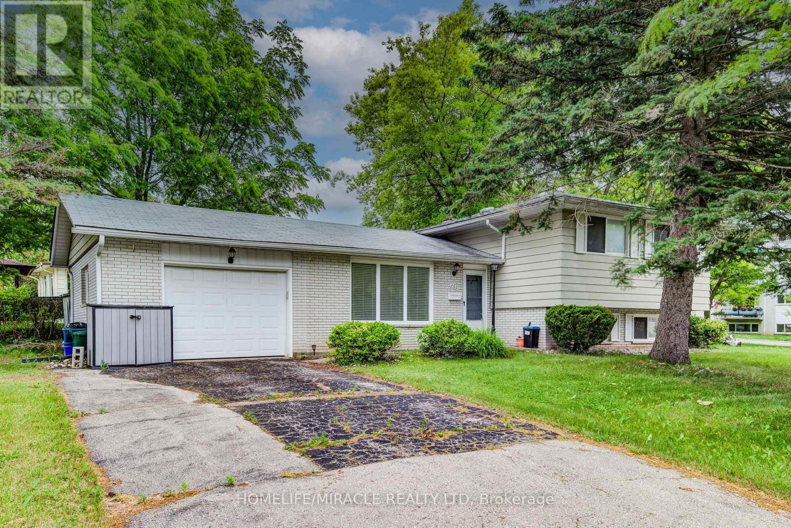Free account required
Unlock the full potential of your property search with a free account! Here's what you'll gain immediate access to:
- Exclusive Access to Every Listing
- Personalized Search Experience
- Favorite Properties at Your Fingertips
- Stay Ahead with Email Alerts
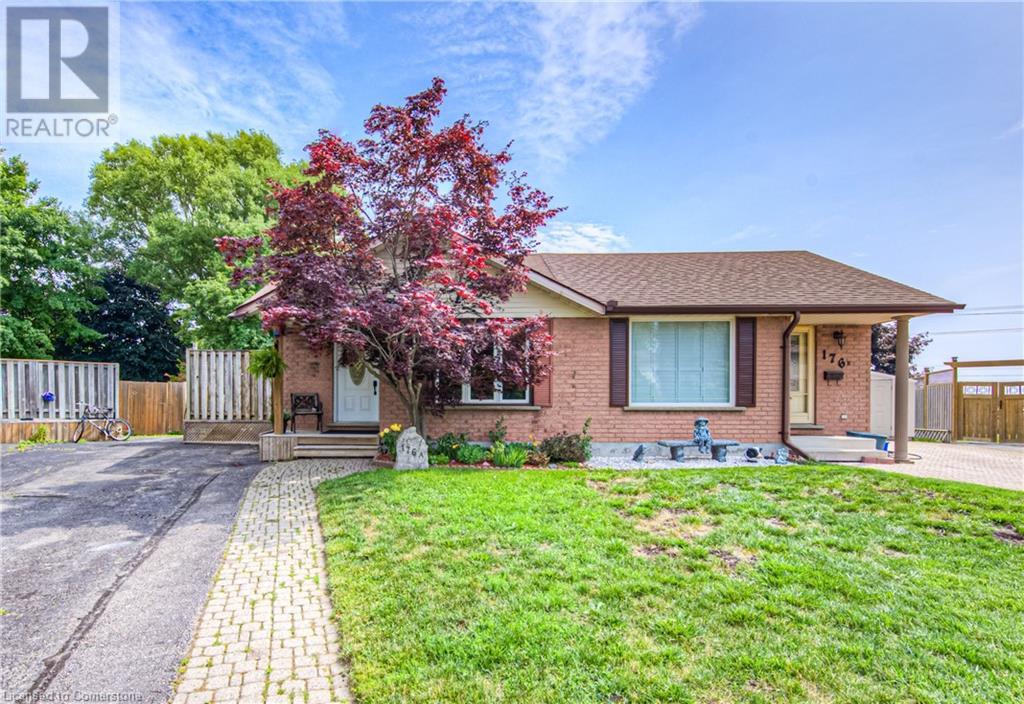
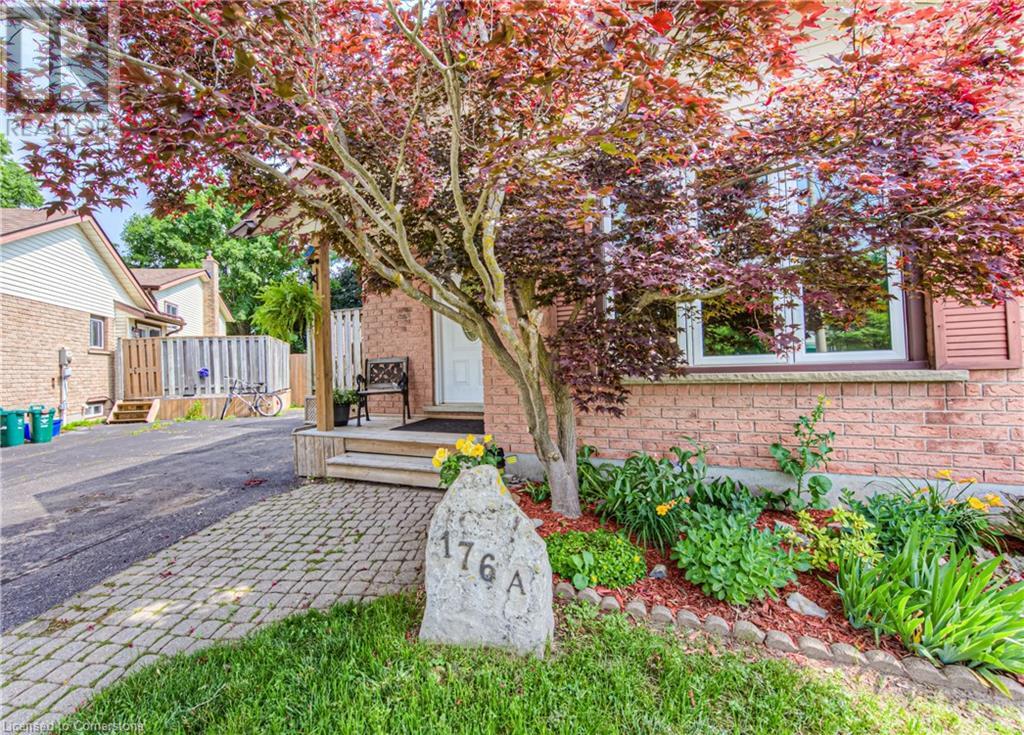
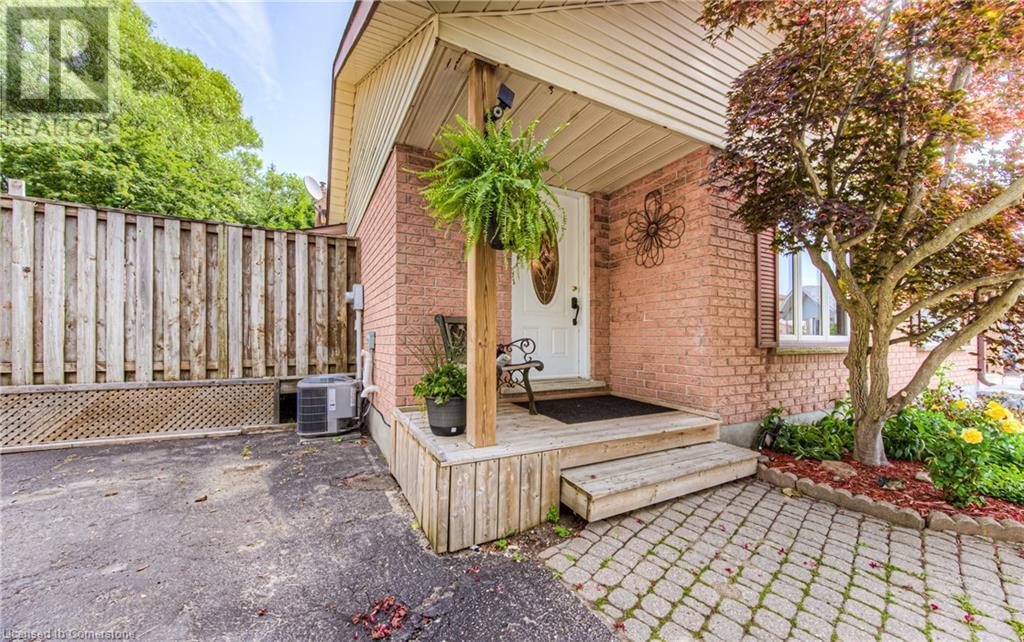
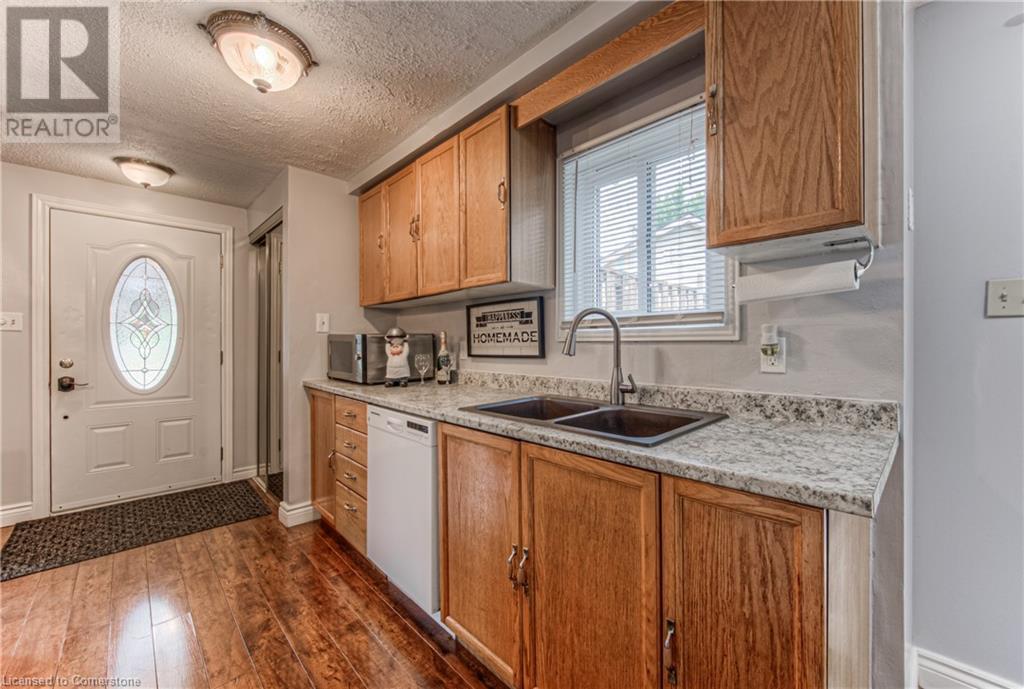
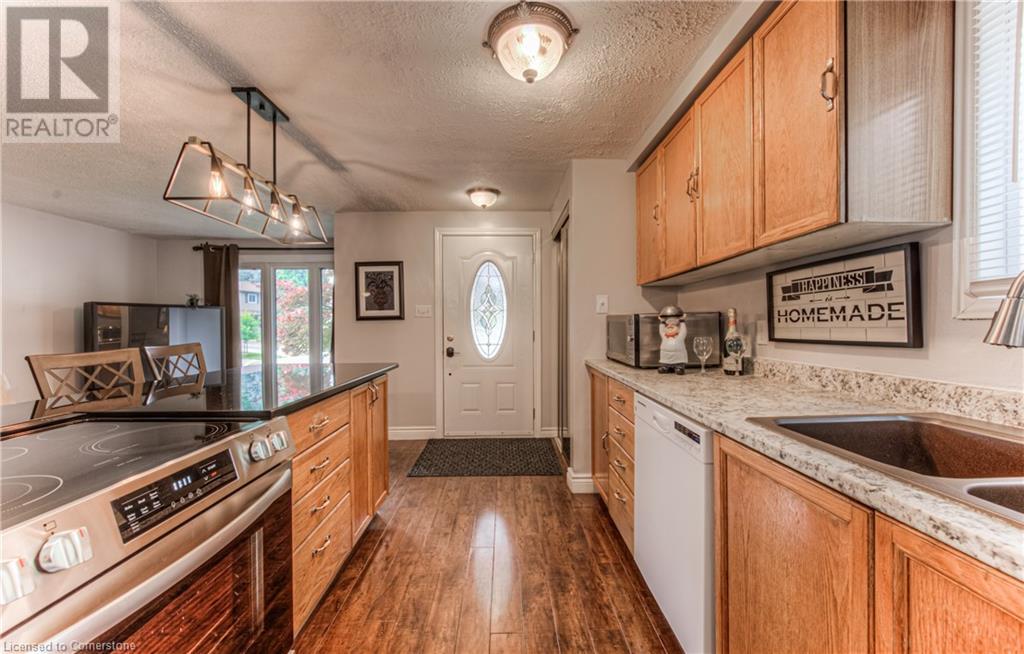
$650,000
176 COGHILL Place Unit# A
Waterloo, Ontario, Ontario, N2V1P3
MLS® Number: 40752625
Property description
Open this Sunday, July27th, 2-4! Don’t Miss This One! Tucked away on a quiet crescent in desirable Lakeshore, 176A Coghill Place offers space, style, and unbeatable value! This spacious 4-level backsplit FREEHOLD semi is set on a rare pie-shaped lot and loaded with updates, making it the perfect place to call home. The open-concept main floor is bright and inviting, featuring a large kitchen island with a granite countertop, cooktop, breakfast bar, and a walkout to a private deck that overlooks the fully fenced yard — complete with a double garden shed and tons of room to play, garden, or entertain. Inside, you’ll find 3+1 bedrooms (or 3 plus an ideal home office), two full bathrooms, and plenty of living space for the whole family. The finished lower-level family room features a cozy fireplace, and there's even a separate games room — perfect for kids, movie nights, or hosting friends. Major updates include the roof, floors, windows, and doors (all 2008), patio door (2020), furnace and AC (2019), and the main bath (2008), offering peace of mind and comfort for years to come. With parking for three vehicles and a flexible layout, this home has something for everyone. Located just steps from Optimist Park and playground, and within walking distance to the LRT, groceries, shopping, gym, farmers market, pharmacy, bank, and Tim Hortons — this is city living with a neighbourhood feel. Make 176A Coghill Place your next address — book your showing today!
Building information
Type
*****
Appliances
*****
Basement Development
*****
Basement Type
*****
Constructed Date
*****
Construction Style Attachment
*****
Cooling Type
*****
Exterior Finish
*****
Foundation Type
*****
Heating Fuel
*****
Heating Type
*****
Size Interior
*****
Utility Water
*****
Land information
Access Type
*****
Amenities
*****
Sewer
*****
Size Depth
*****
Size Frontage
*****
Size Irregular
*****
Size Total
*****
Rooms
Main level
Living room
*****
Dining room
*****
Kitchen
*****
Lower level
Family room
*****
Bedroom
*****
3pc Bathroom
*****
Basement
Recreation room
*****
Laundry room
*****
Cold room
*****
Second level
Primary Bedroom
*****
Bedroom
*****
Bedroom
*****
3pc Bathroom
*****
Main level
Living room
*****
Dining room
*****
Kitchen
*****
Lower level
Family room
*****
Bedroom
*****
3pc Bathroom
*****
Basement
Recreation room
*****
Laundry room
*****
Cold room
*****
Second level
Primary Bedroom
*****
Bedroom
*****
Bedroom
*****
3pc Bathroom
*****
Main level
Living room
*****
Dining room
*****
Kitchen
*****
Lower level
Family room
*****
Bedroom
*****
3pc Bathroom
*****
Basement
Recreation room
*****
Laundry room
*****
Cold room
*****
Second level
Primary Bedroom
*****
Bedroom
*****
Bedroom
*****
3pc Bathroom
*****
Main level
Living room
*****
Dining room
*****
Kitchen
*****
Lower level
Family room
*****
Bedroom
*****
3pc Bathroom
*****
Basement
Recreation room
*****
Laundry room
*****
Cold room
*****
Second level
Primary Bedroom
*****
Bedroom
*****
Courtesy of RE/MAX REAL ESTATE CENTRE INC.
Book a Showing for this property
Please note that filling out this form you'll be registered and your phone number without the +1 part will be used as a password.
