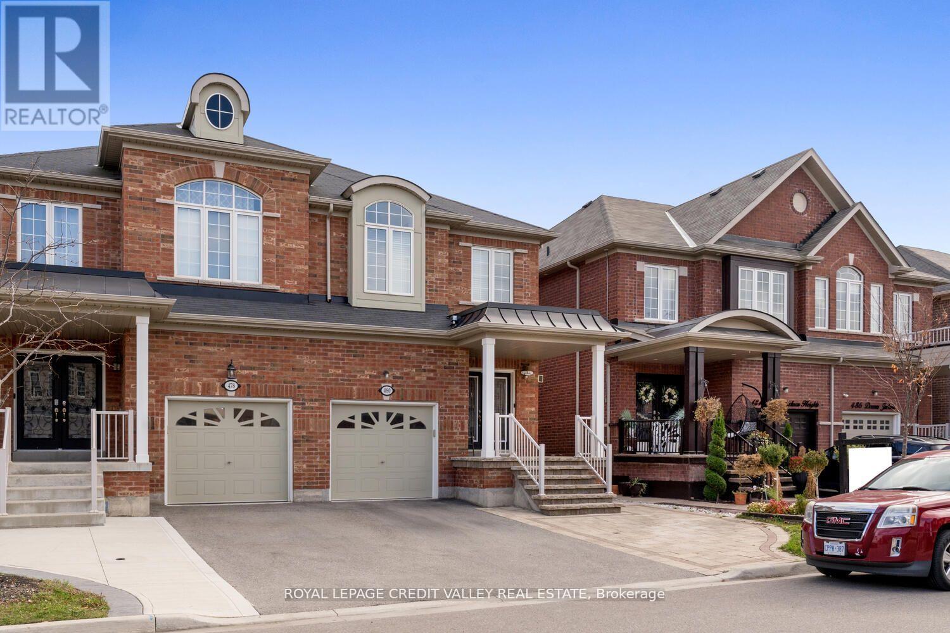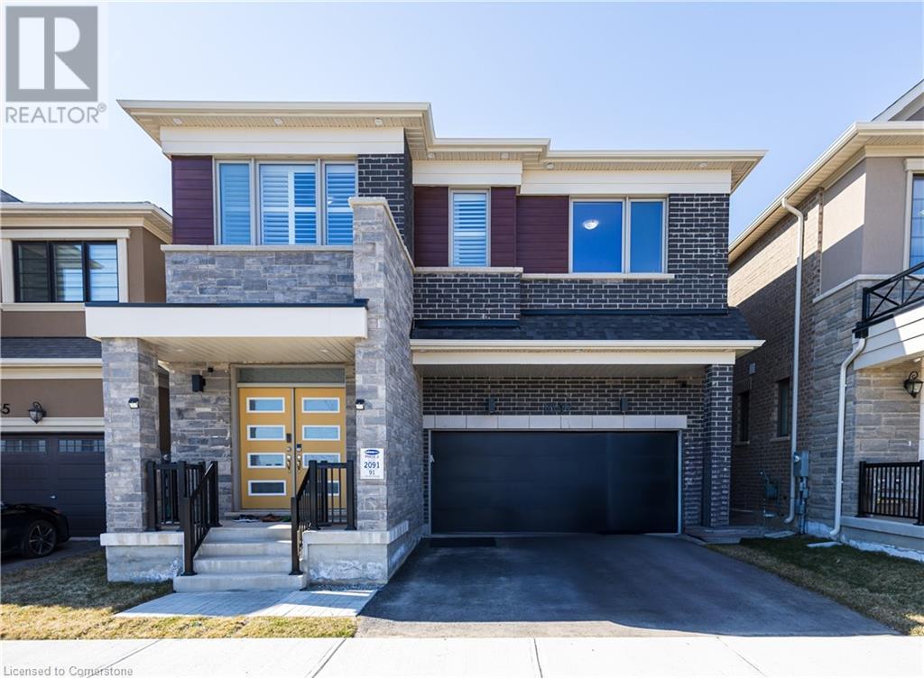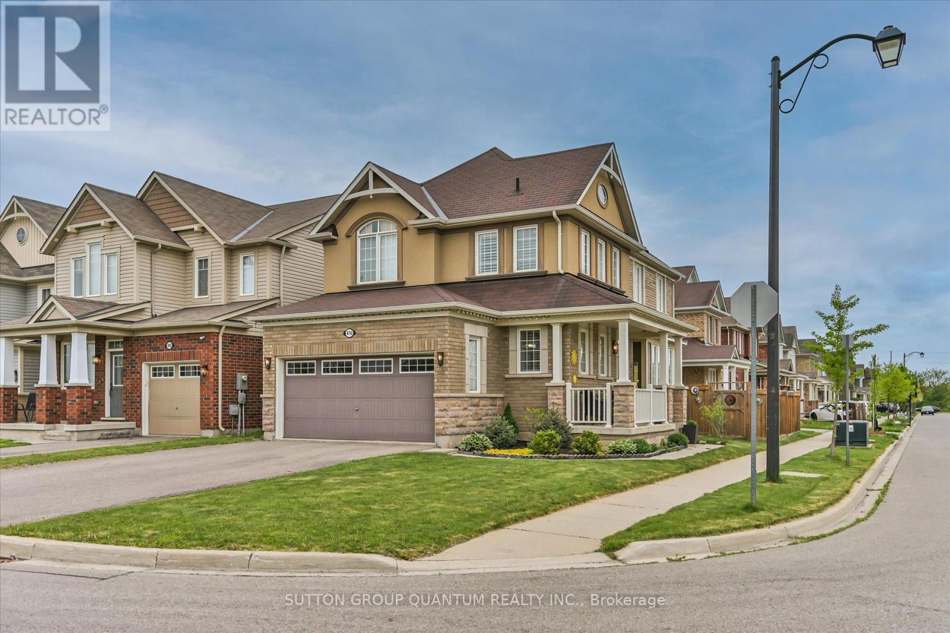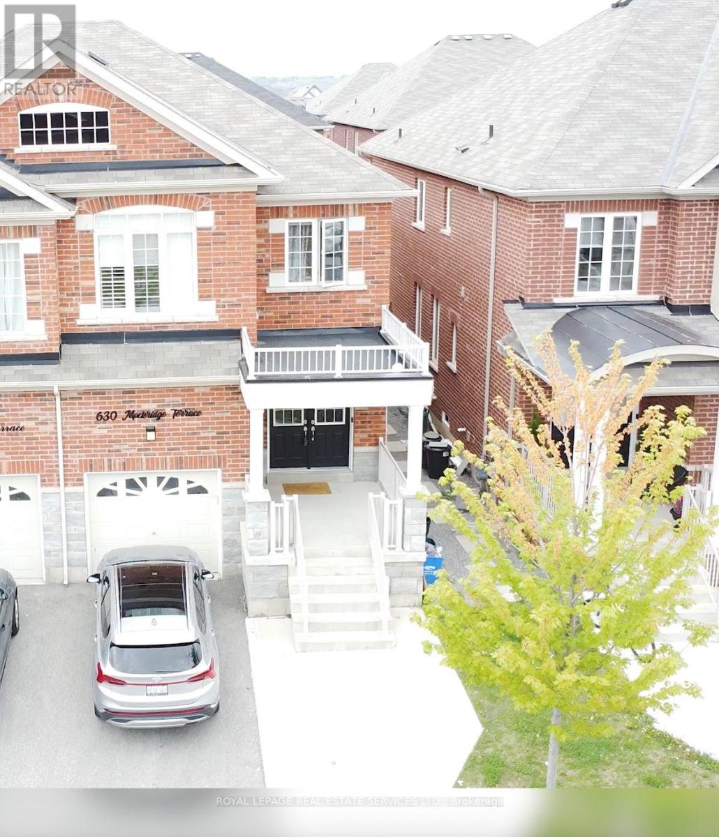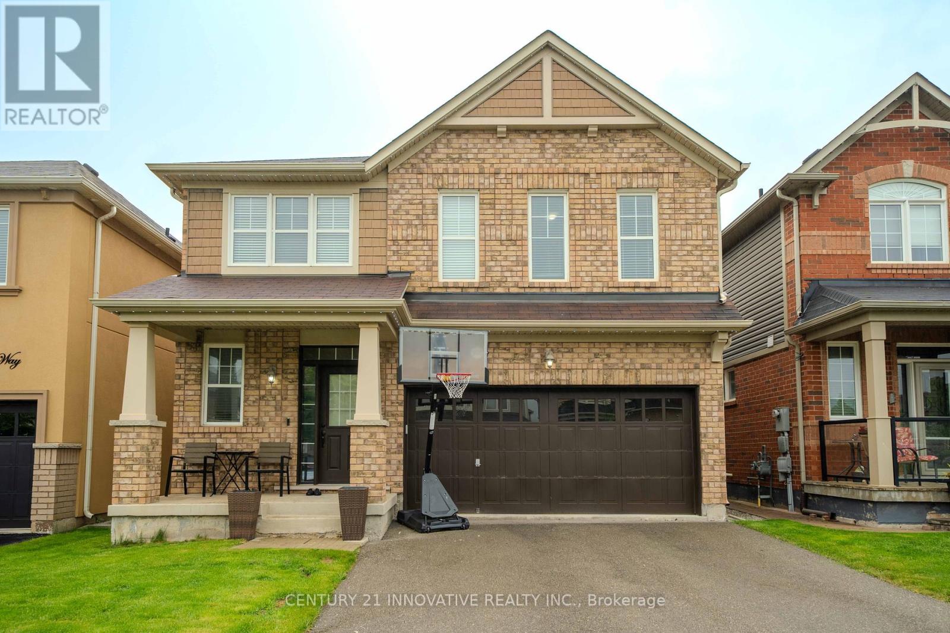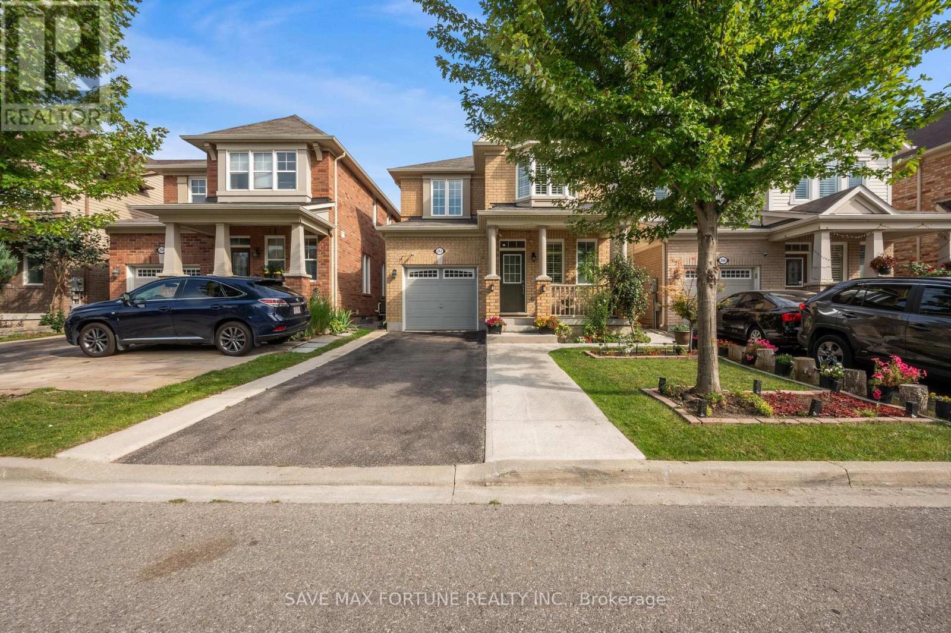Free account required
Unlock the full potential of your property search with a free account! Here's what you'll gain immediate access to:
- Exclusive Access to Every Listing
- Personalized Search Experience
- Favorite Properties at Your Fingertips
- Stay Ahead with Email Alerts
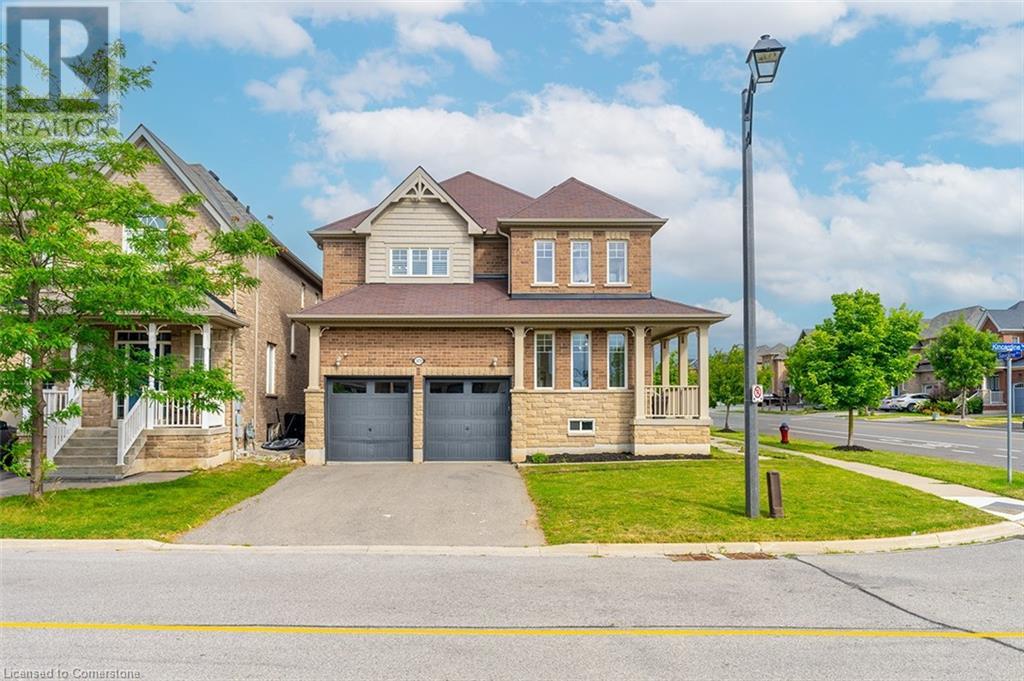
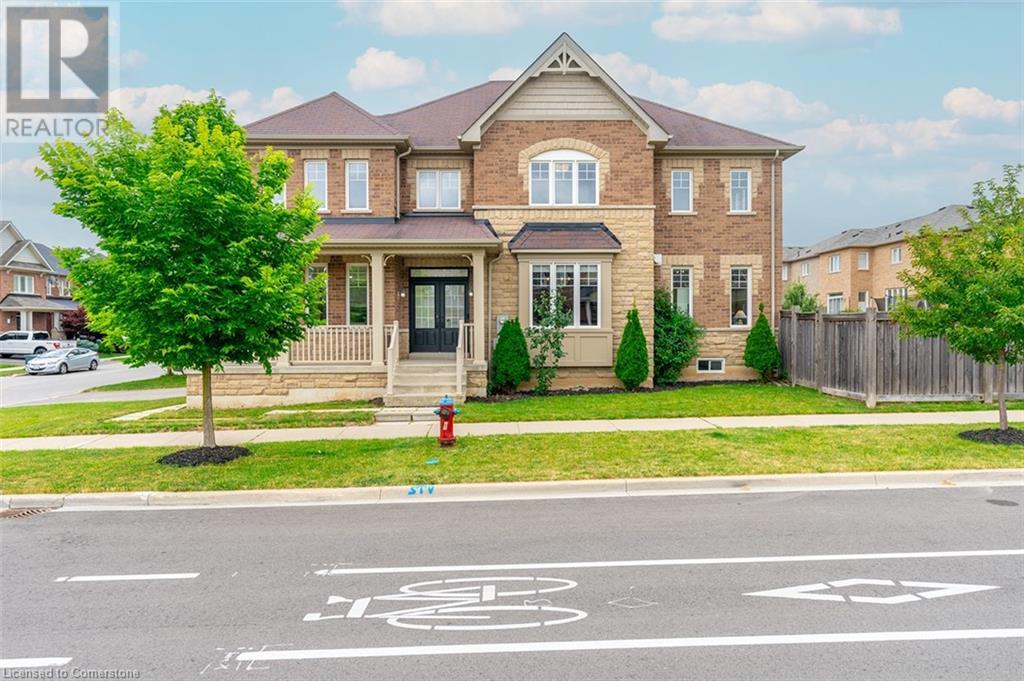
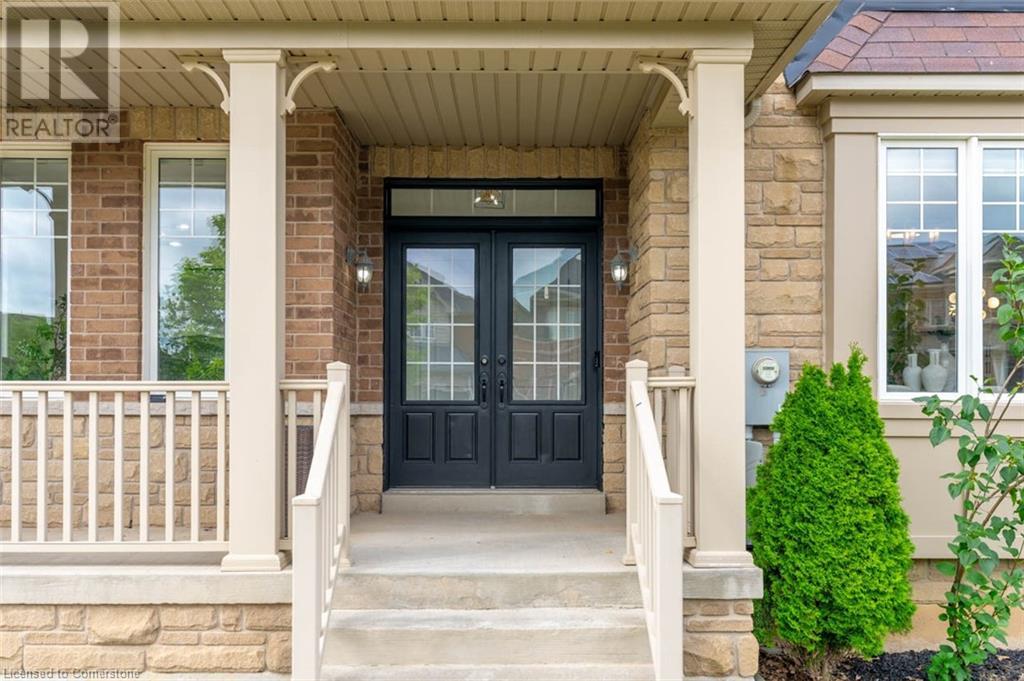
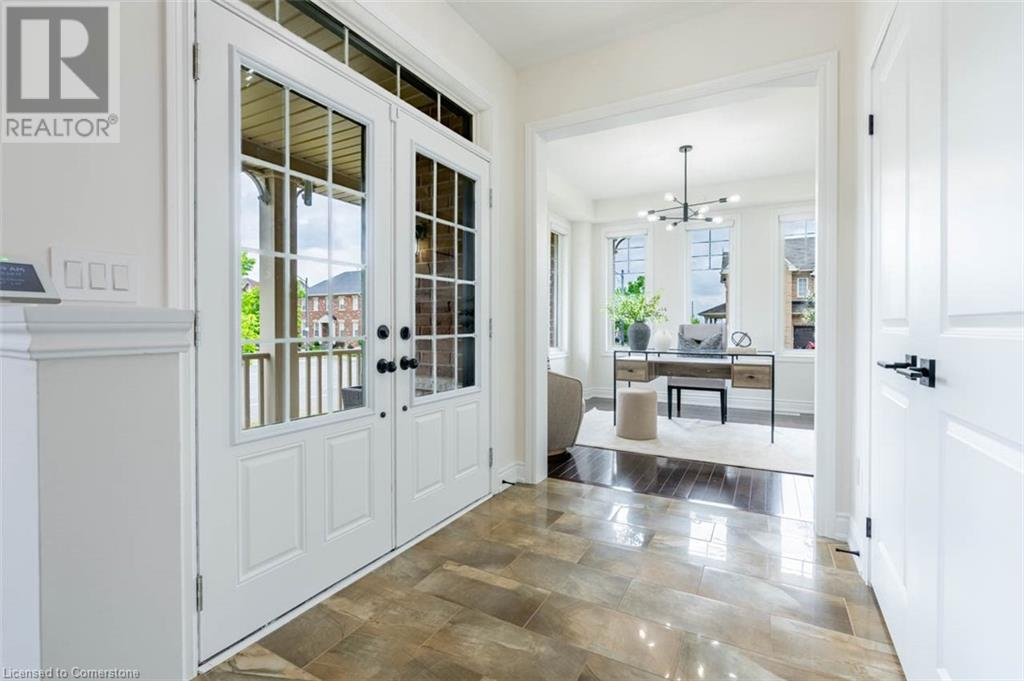
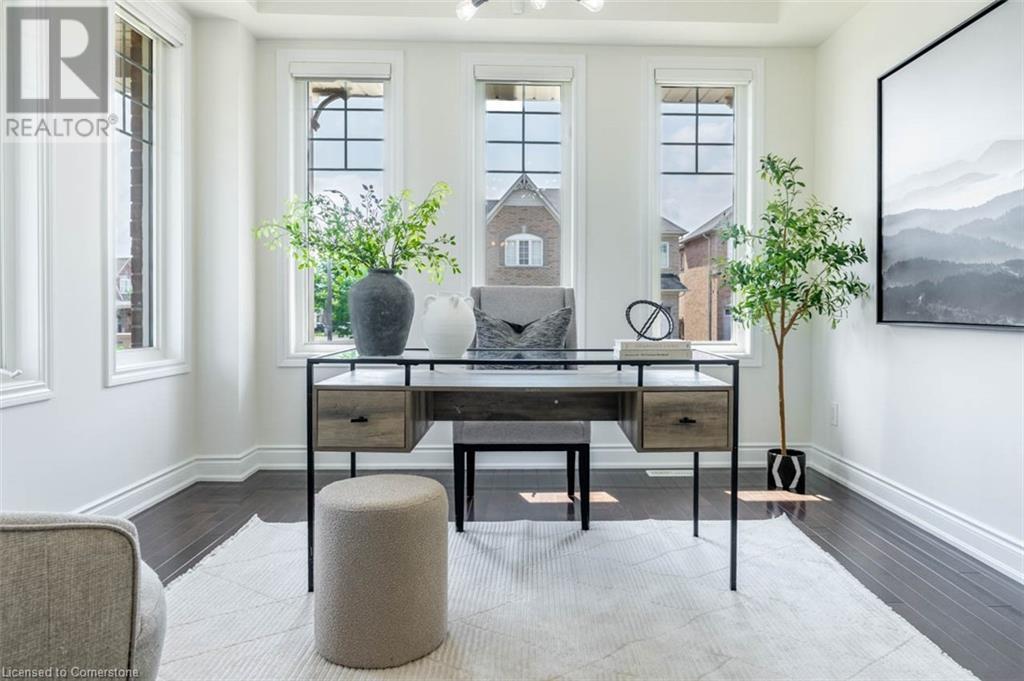
$1,289,900
373 KINCARDINE Terrace
Halton, Ontario, Ontario, L9T8E9
MLS® Number: 40752689
Property description
Widening to 46 ft at the rear, this Intracorp-built corner-lot home floods every room with natural light thanks to walls of oversized windows. Inside, 9-foot ceilings, oak hardwood, and a dual-sided stone fireplace connect the open-concept living and dining areas to a chef’s kitchen featuring granite counters, a Jenn-Air appliance package, and an island breakfast bar. Upstairs, four generous bedrooms include a primary retreat with a sitting area, walk-in closet, and a 5-piece ensuite with a deep Jacuzzi tub and glass shower; convenient laundry facilities share the floor. The unfinished basement offers future potential with a bathroom rough-in in place. Outdoors, a fully fenced yard, wood deck and garden shed set the stage for summer gatherings. Steps to Sherwood Community Centre, parks, schools, transit and shopping, this impeccably maintained home delivers bright, comfortable living in Milton’s family-friendly Scott neighbourhood.
Building information
Type
*****
Appliances
*****
Architectural Style
*****
Basement Development
*****
Basement Type
*****
Constructed Date
*****
Construction Material
*****
Construction Style Attachment
*****
Cooling Type
*****
Exterior Finish
*****
Fireplace Present
*****
FireplaceTotal
*****
Foundation Type
*****
Half Bath Total
*****
Heating Fuel
*****
Heating Type
*****
Size Interior
*****
Stories Total
*****
Utility Water
*****
Land information
Access Type
*****
Amenities
*****
Sewer
*****
Size Depth
*****
Size Frontage
*****
Size Total
*****
Rooms
Main level
Foyer
*****
Office
*****
Dining room
*****
Living room
*****
Kitchen
*****
2pc Bathroom
*****
Second level
Bedroom
*****
Bedroom
*****
Bedroom
*****
Primary Bedroom
*****
Full bathroom
*****
4pc Bathroom
*****
Main level
Foyer
*****
Office
*****
Dining room
*****
Living room
*****
Kitchen
*****
2pc Bathroom
*****
Second level
Bedroom
*****
Bedroom
*****
Bedroom
*****
Primary Bedroom
*****
Full bathroom
*****
4pc Bathroom
*****
Main level
Foyer
*****
Office
*****
Dining room
*****
Living room
*****
Kitchen
*****
2pc Bathroom
*****
Second level
Bedroom
*****
Bedroom
*****
Bedroom
*****
Primary Bedroom
*****
Full bathroom
*****
4pc Bathroom
*****
Main level
Foyer
*****
Office
*****
Dining room
*****
Living room
*****
Kitchen
*****
2pc Bathroom
*****
Second level
Bedroom
*****
Bedroom
*****
Bedroom
*****
Primary Bedroom
*****
Full bathroom
*****
4pc Bathroom
*****
Courtesy of Century 21 Miller Real Estate Ltd.
Book a Showing for this property
Please note that filling out this form you'll be registered and your phone number without the +1 part will be used as a password.
