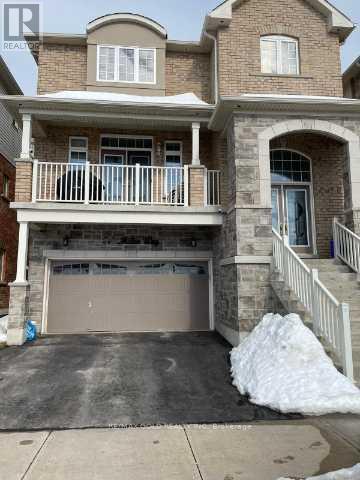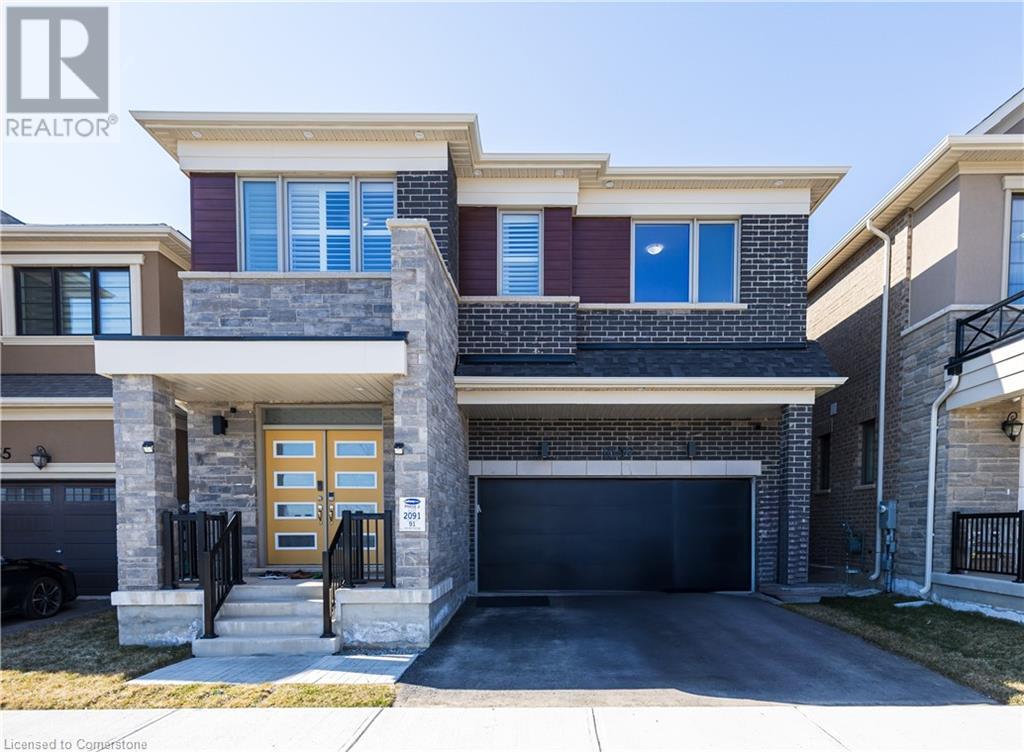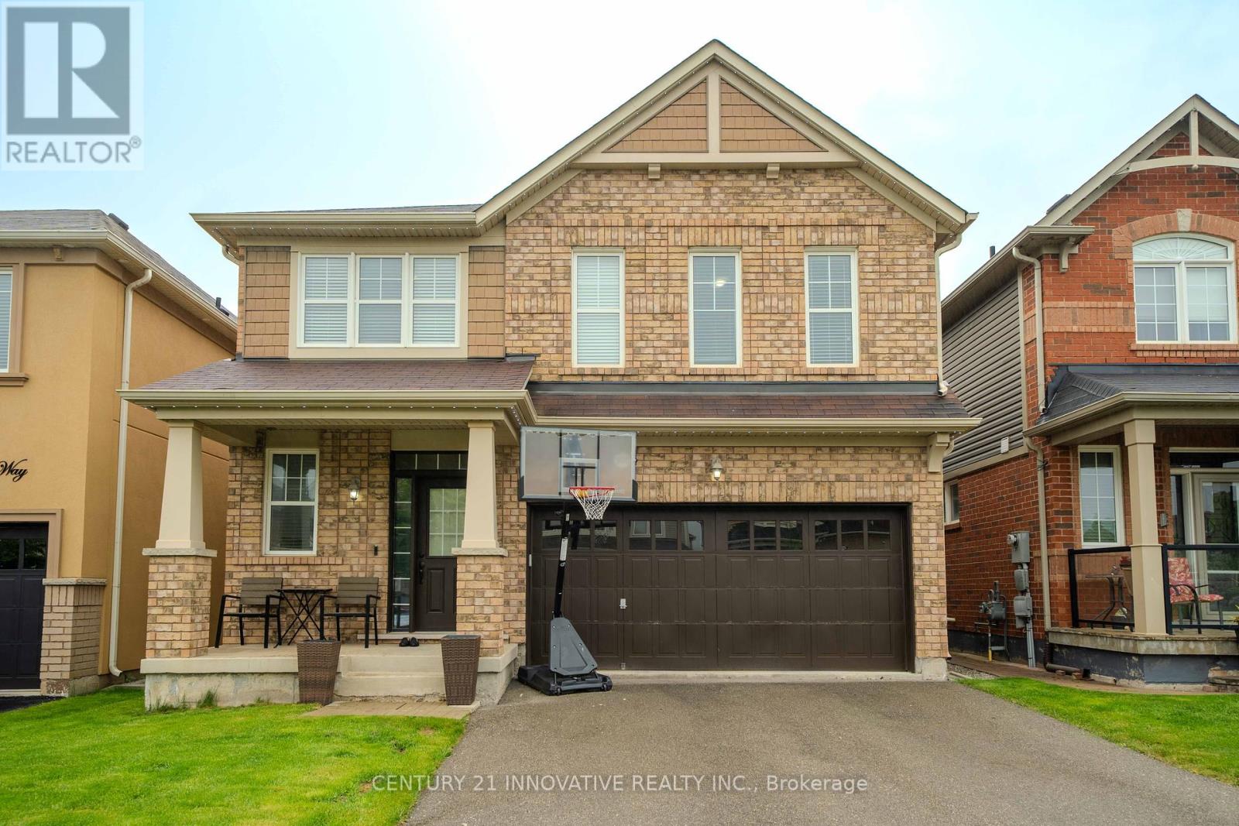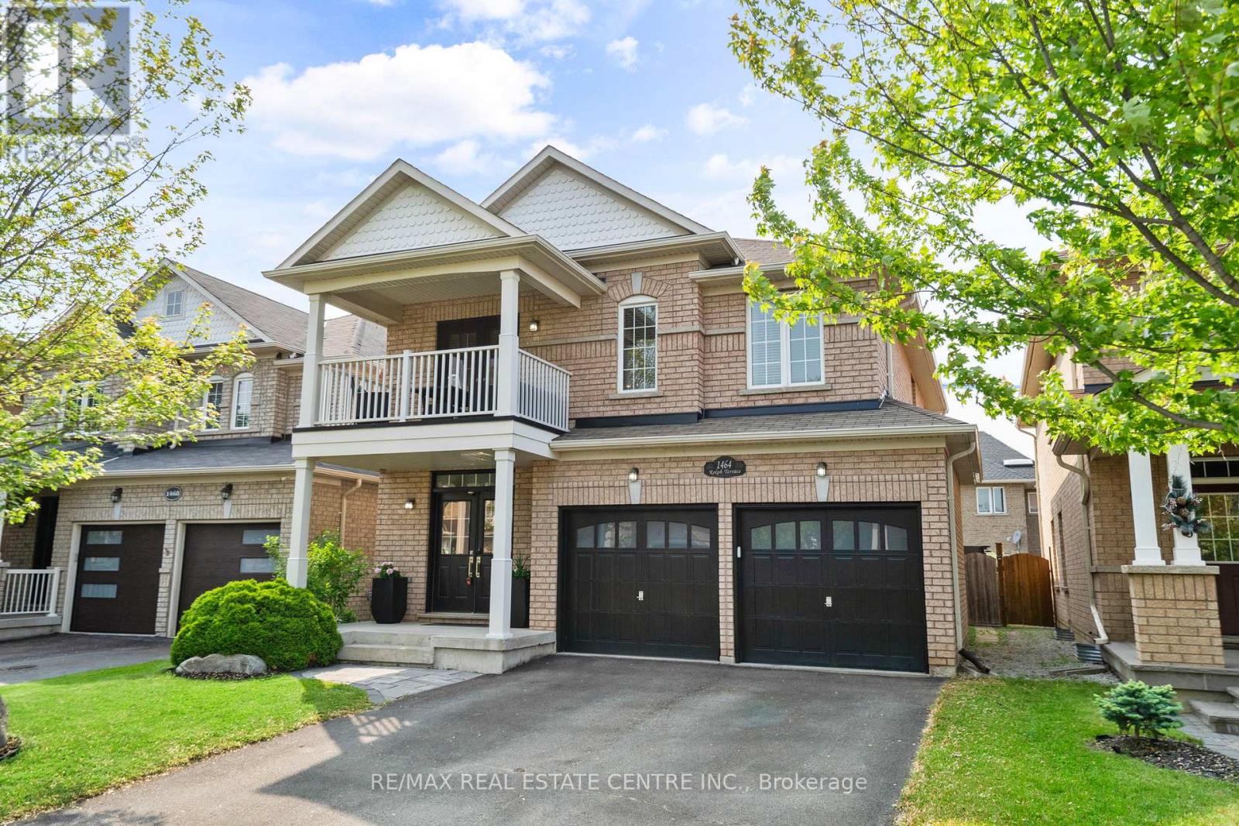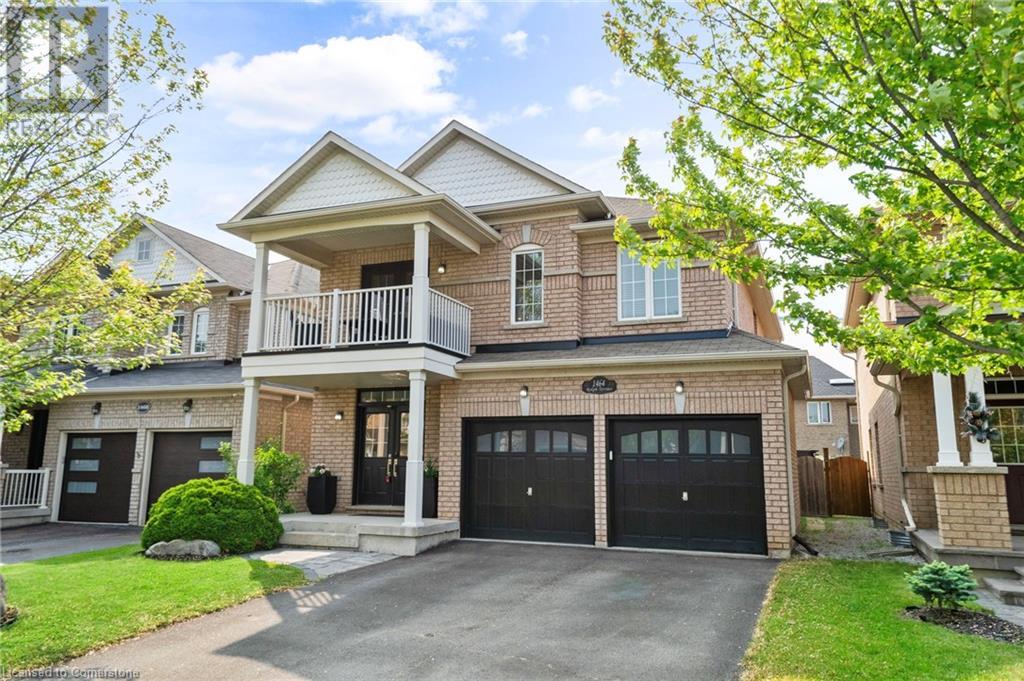Free account required
Unlock the full potential of your property search with a free account! Here's what you'll gain immediate access to:
- Exclusive Access to Every Listing
- Personalized Search Experience
- Favorite Properties at Your Fingertips
- Stay Ahead with Email Alerts
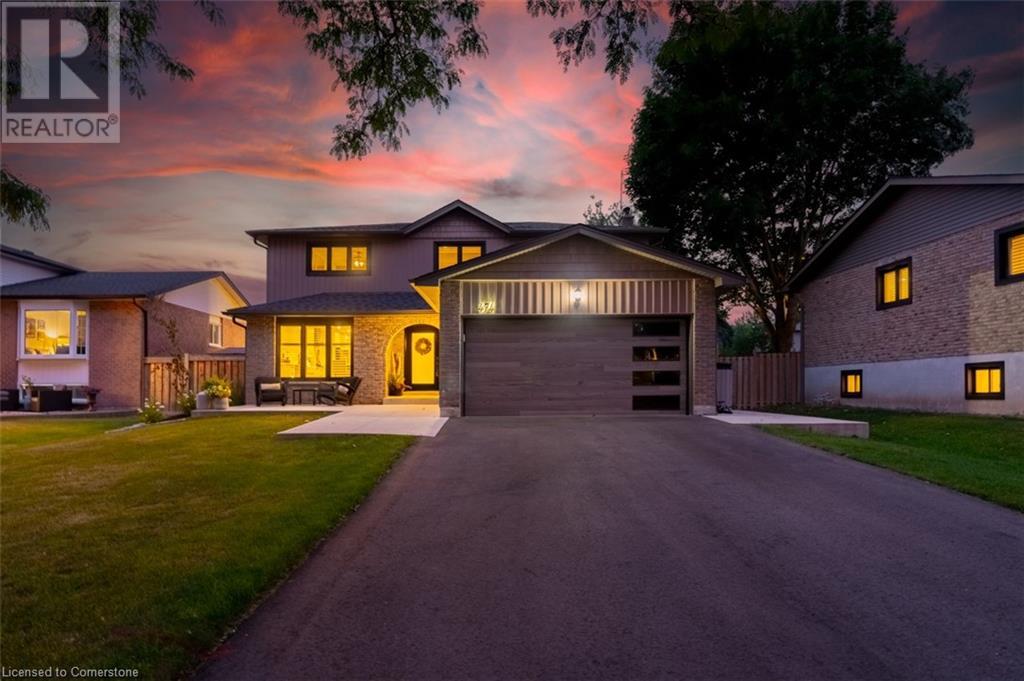
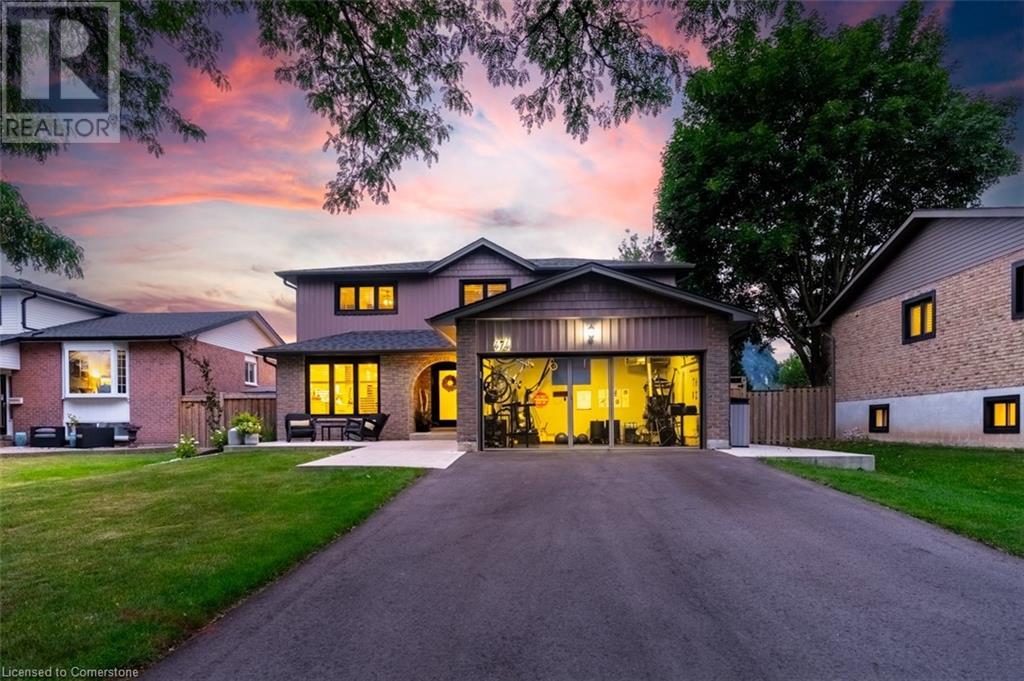
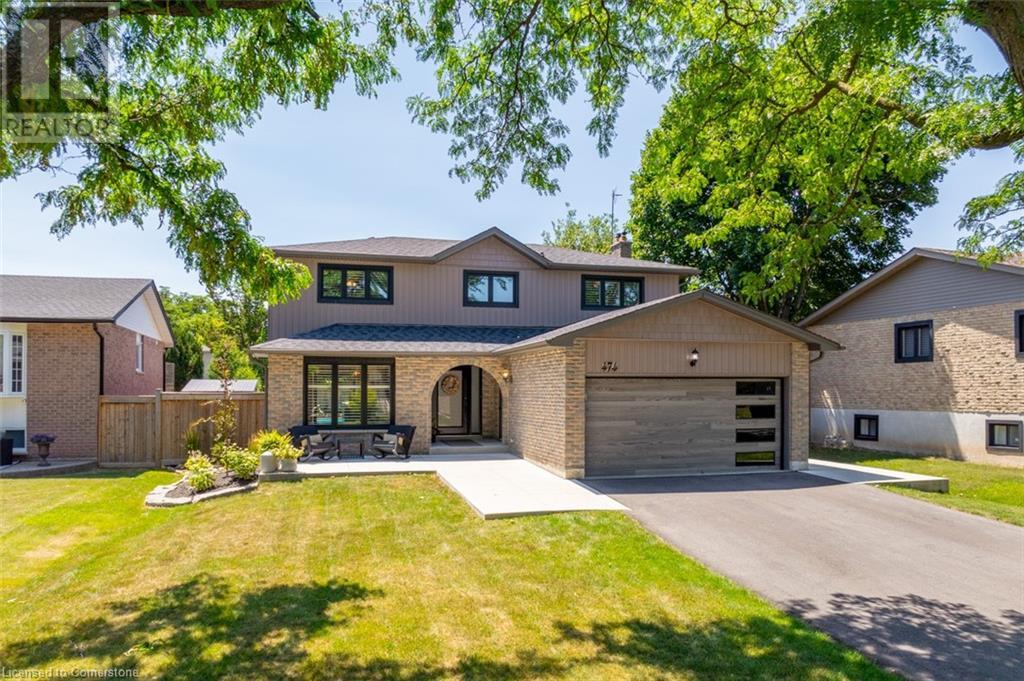
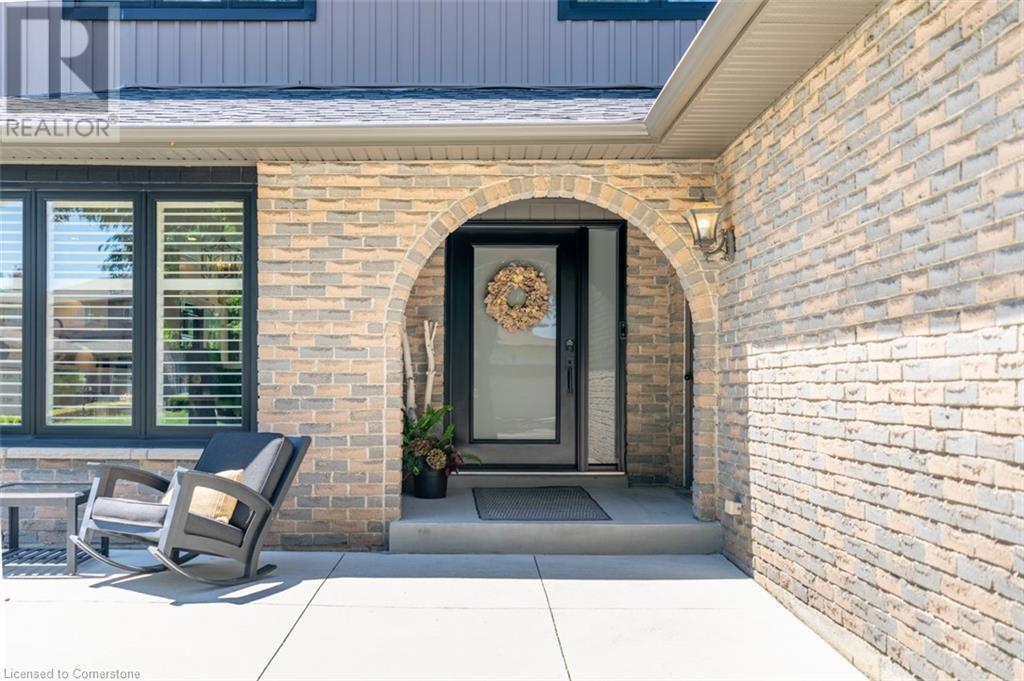
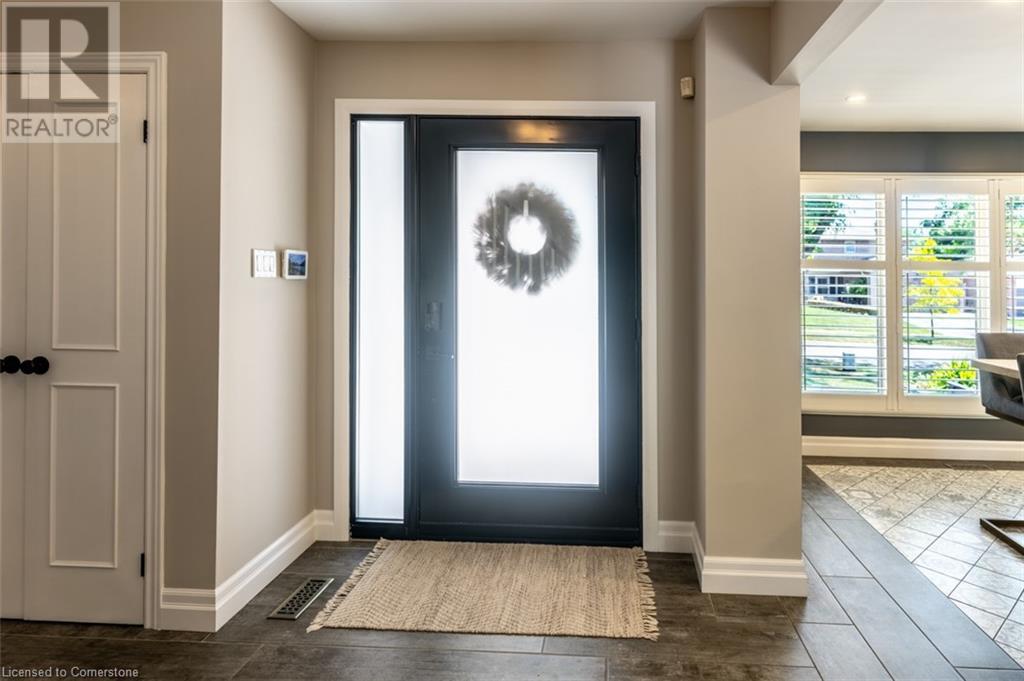
$1,489,900
474 GOWLAND Crescent
Milton, Ontario, Ontario, L9T4E5
MLS® Number: 40753303
Property description
There's a reason locals smile when they mention Gowland Crescent, it's the most treasured street in Timberlea, and No. 474 sits proudly at its heart. Set on an expansive 57 x 124 ft lot, this 2-storey showpiece blends timeless brick curb appeal, six-car parking and a gas-heated double garage with a fully re-imagined interior where every inch feels curated for the good life. Push open the glass-inset front door and follow wood-look tile past an organized mudroom to a magazine-worthy kitchen: a 10-ft quartz island, brick-veneer backsplash, under-cabinet lighting and stainless appliances, anchored by views of a resort-style backyard. Twin patio sliders dissolve the boundary between inside and outstep onto stamped concrete, sit under the awning for shade and dive into the heated, inground pool bordered by professional landscaping and soft night lighting. Upstairs, four airy bedrooms enjoy luxury vinyl underfoot and California shutters for perfect mornings. The primary retreat delivers custom closets and a spa-inspired ensuite, while an updated family bath serves generous secondaries. Need more room to play? Descend to the 2025-finished lower level, a moody lounge with quartz-topped wet bar, hidden laundry, a sleek 3-pc bath and a glass-front wine room ready for celebration nights. Recent big-ticket updates: 2023 heat-pump HVAC, roof, concrete walks, pool heater; 2020 kitchen reno - means you can simply move in and live larger. With Milton GO in six minutes, Hwy 401 in nine, top-rated schools, parks and splash pads all around, this is not just a home; it's the lifestyle you promised yourself. Welcome to 474 Gowland Crescent - where every day feels like a holiday.
Building information
Type
*****
Appliances
*****
Architectural Style
*****
Basement Development
*****
Basement Type
*****
Constructed Date
*****
Construction Style Attachment
*****
Cooling Type
*****
Exterior Finish
*****
Fireplace Present
*****
FireplaceTotal
*****
Fire Protection
*****
Half Bath Total
*****
Heating Type
*****
Size Interior
*****
Stories Total
*****
Utility Water
*****
Land information
Access Type
*****
Amenities
*****
Fence Type
*****
Landscape Features
*****
Sewer
*****
Size Depth
*****
Size Frontage
*****
Size Total
*****
Rooms
Main level
Foyer
*****
Kitchen
*****
Dining room
*****
Living room
*****
Mud room
*****
2pc Bathroom
*****
Basement
Recreation room
*****
Office
*****
Utility room
*****
3pc Bathroom
*****
Second level
Bedroom
*****
Bedroom
*****
Bedroom
*****
Primary Bedroom
*****
Full bathroom
*****
4pc Bathroom
*****
Courtesy of Century 21 Miller Real Estate Ltd.
Book a Showing for this property
Please note that filling out this form you'll be registered and your phone number without the +1 part will be used as a password.
