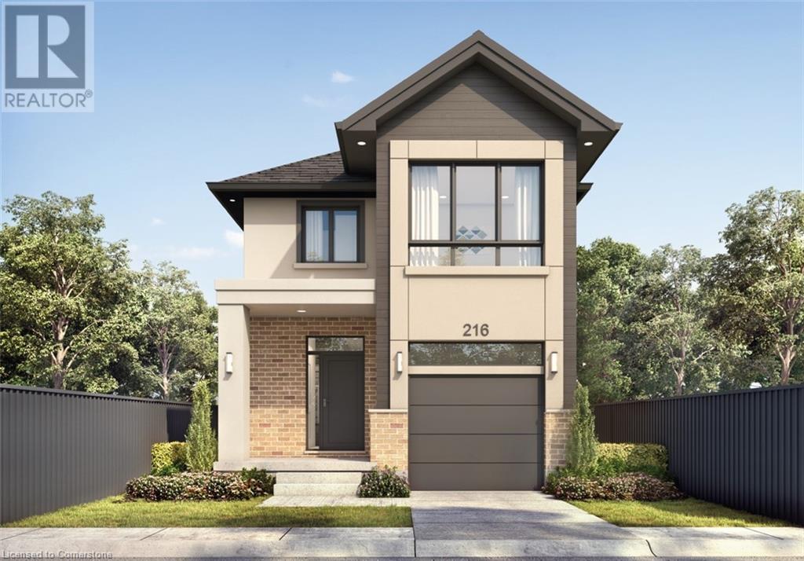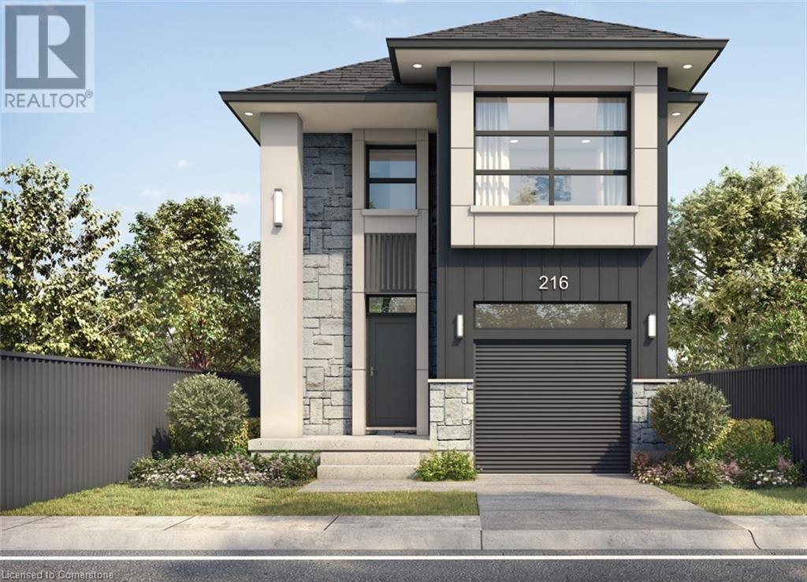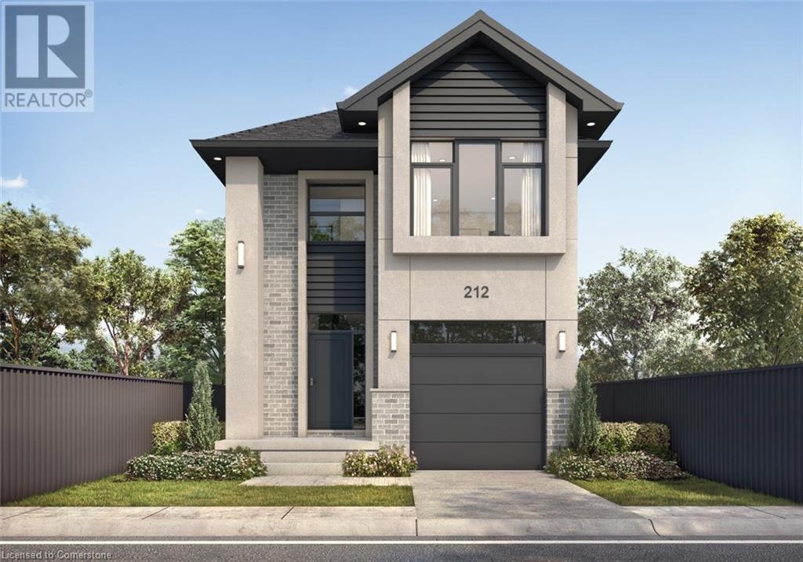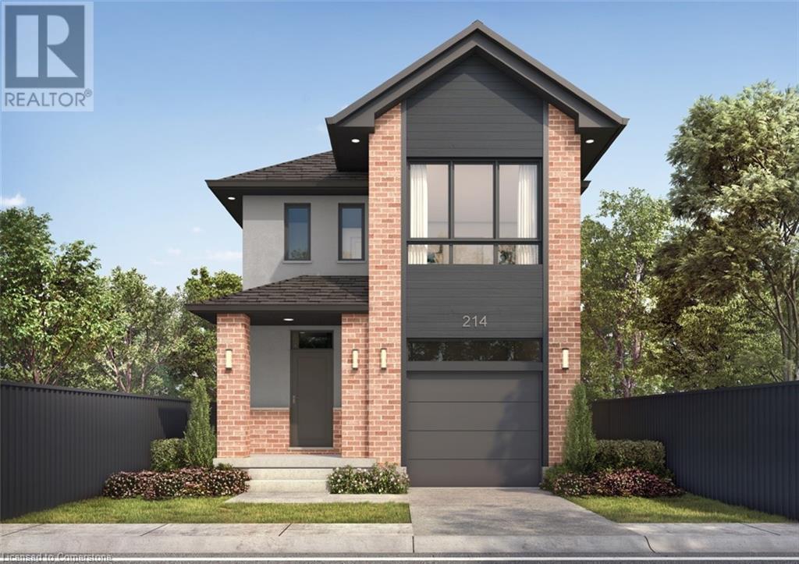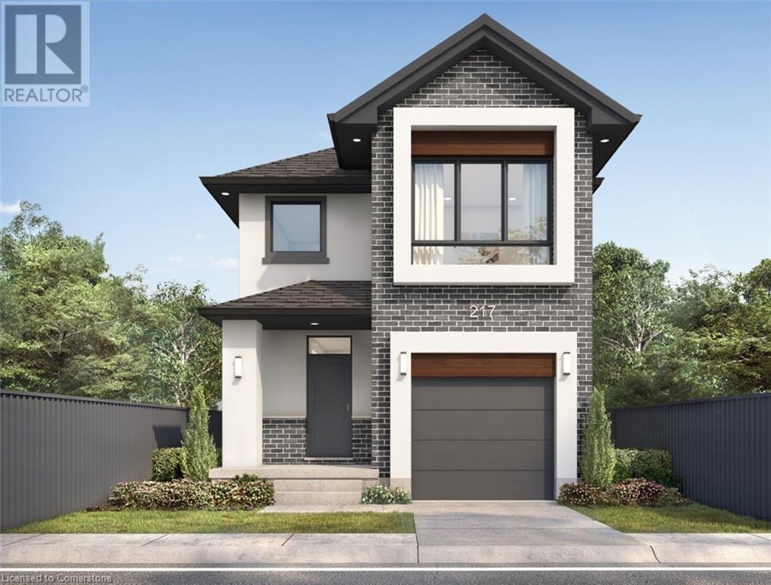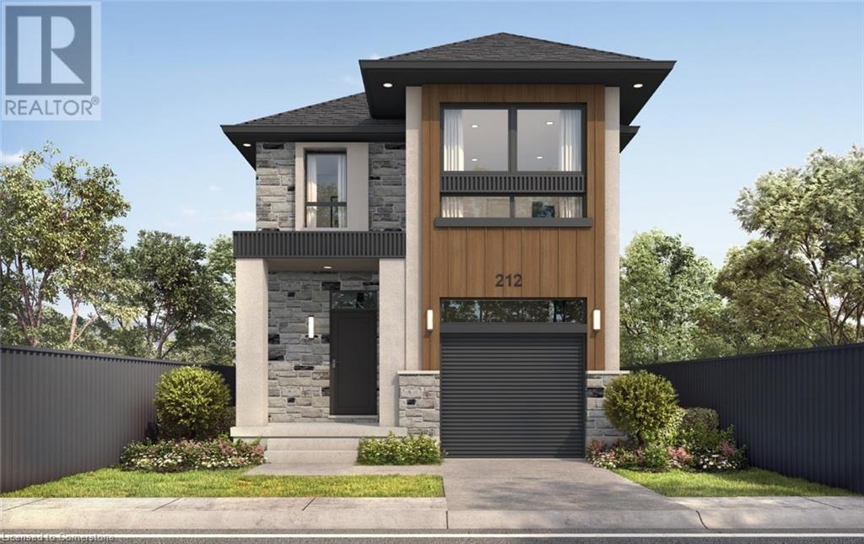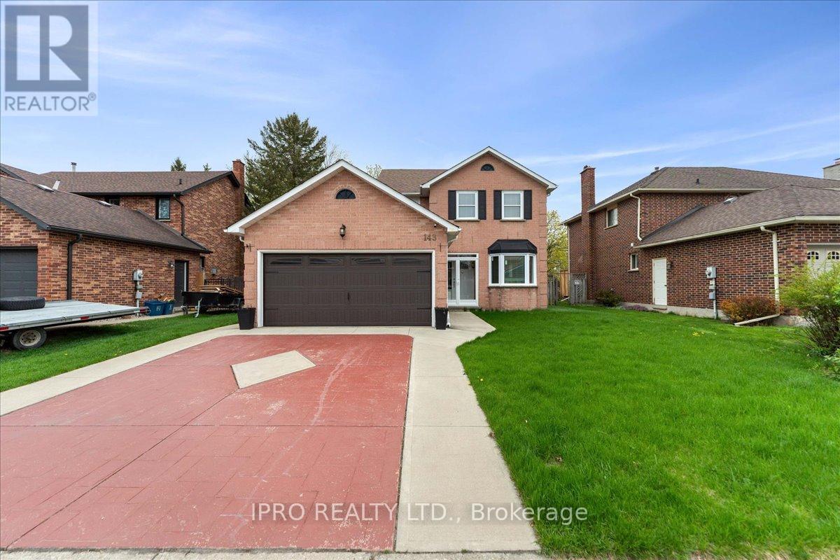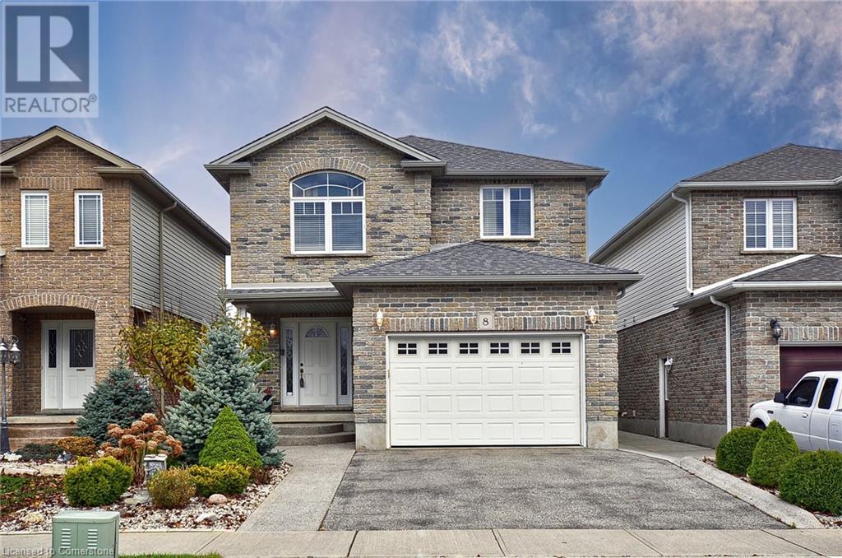Free account required
Unlock the full potential of your property search with a free account! Here's what you'll gain immediate access to:
- Exclusive Access to Every Listing
- Personalized Search Experience
- Favorite Properties at Your Fingertips
- Stay Ahead with Email Alerts
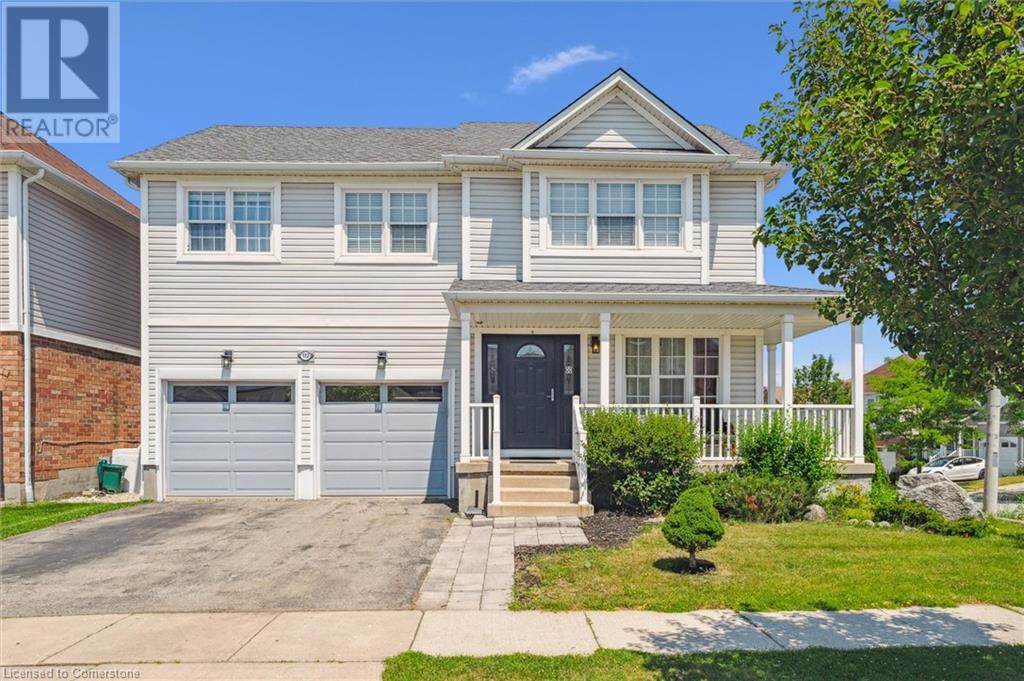
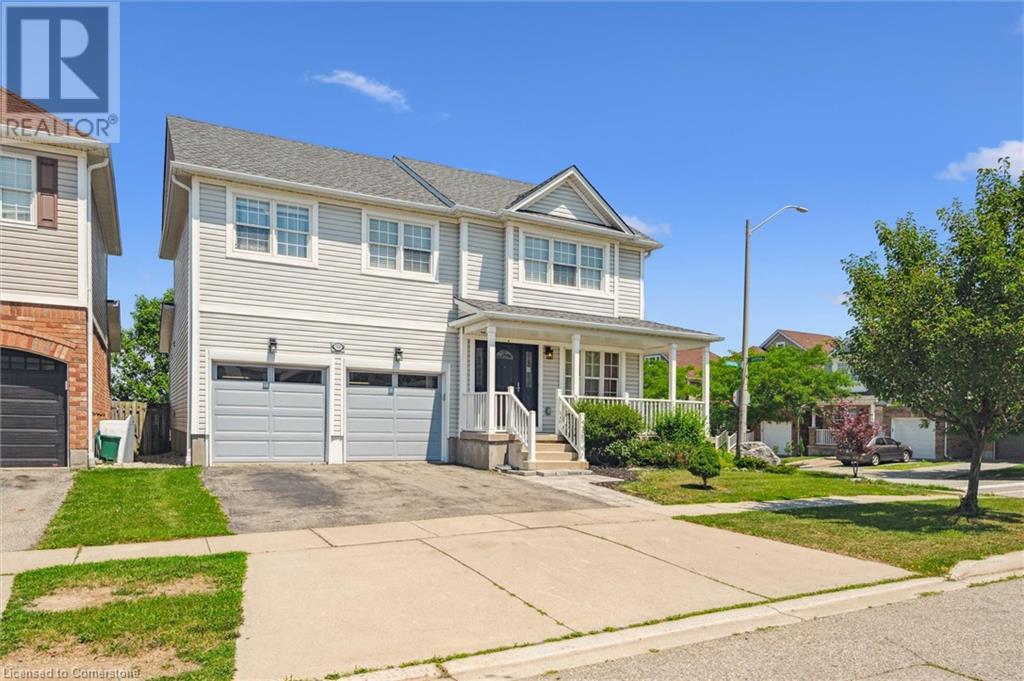
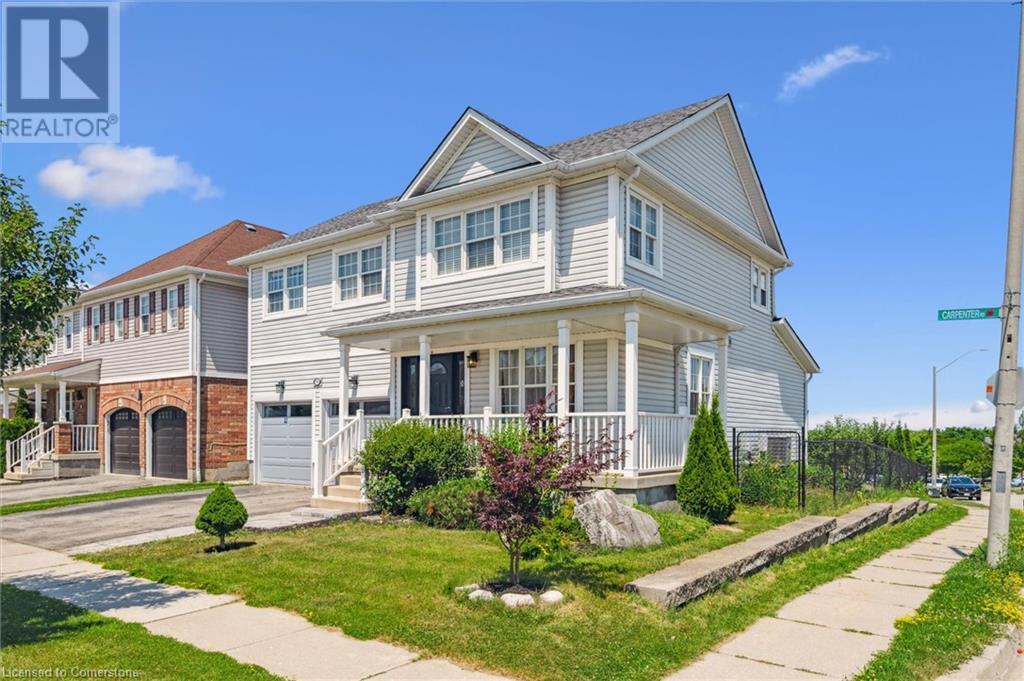
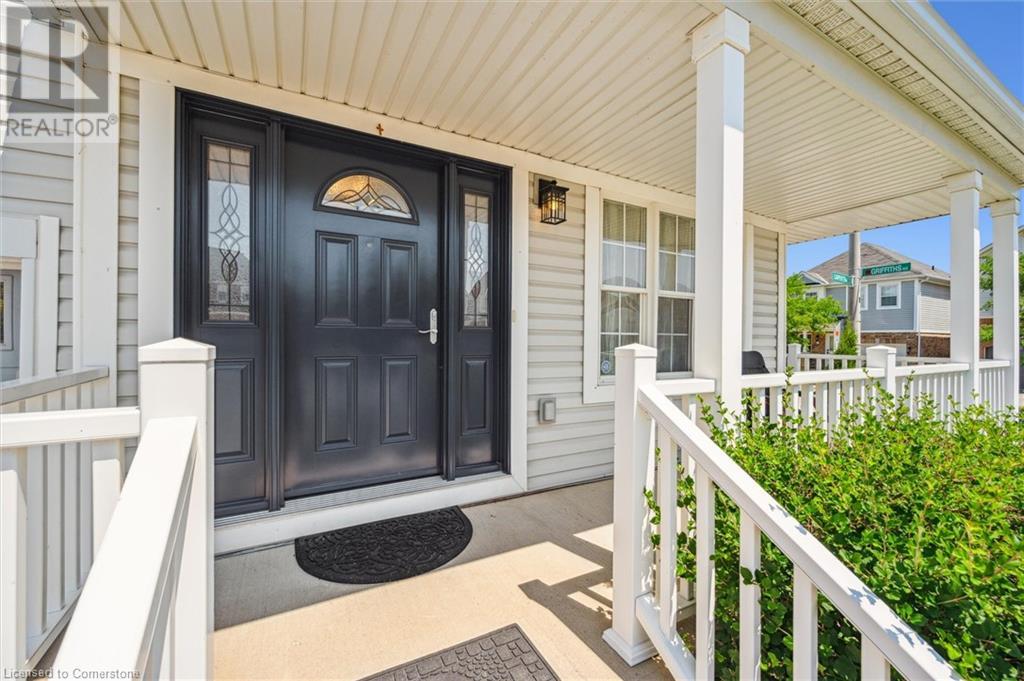
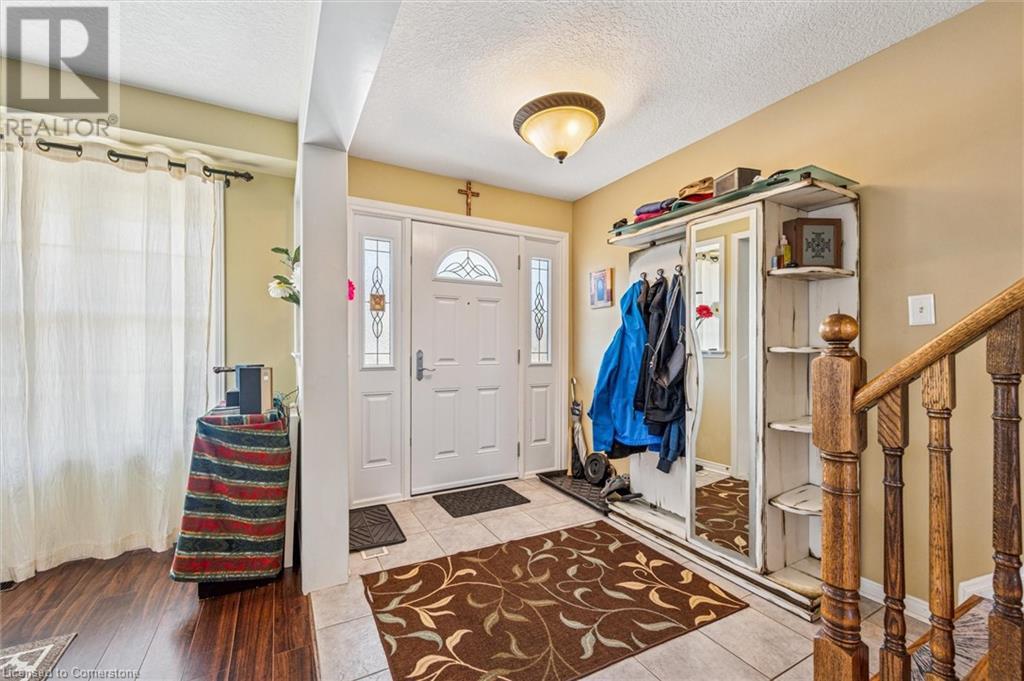
$849,900
132 CARPENTER Road
Cambridge, Ontario, Ontario, N1P1J7
MLS® Number: 40753421
Property description
Spacious 2-Storey Home Backing Onto a Park! Welcome to this beautifully maintained 2-storey home offering the perfect blend of comfort, space, and functionality. Featuring 4 generously sized bedrooms and 4 bathrooms, this home is ideal for growing families or those who love to entertain. The large kitchen is the heart of the home, boasting ample counter space and cabinetry, and flowing seamlessly into the spacious dining room — perfect for family meals or hosting guests. The bright family area provides a warm, welcoming space to relax and unwind. Downstairs, you'll find a fully finished basement complete with a bar, creating the ultimate hangout or entertaining zone. Step outside and enjoy your private backyard that backs onto a peaceful park, offering beautiful views and extra privacy. Additional highlights include a double garage, ample driveway parking, gas line for bbq, and a fantastic location close to schools, shopping, and amenities. Don't miss your chance to call this exceptional property home — book your private showing today!
Building information
Type
*****
Appliances
*****
Architectural Style
*****
Basement Development
*****
Basement Type
*****
Constructed Date
*****
Construction Style Attachment
*****
Cooling Type
*****
Exterior Finish
*****
Fire Protection
*****
Foundation Type
*****
Half Bath Total
*****
Heating Fuel
*****
Heating Type
*****
Size Interior
*****
Stories Total
*****
Utility Water
*****
Land information
Amenities
*****
Fence Type
*****
Landscape Features
*****
Sewer
*****
Size Frontage
*****
Size Total
*****
Rooms
Main level
2pc Bathroom
*****
Dining room
*****
Family room
*****
Kitchen
*****
Living room
*****
Laundry room
*****
Basement
2pc Bathroom
*****
Other
*****
Den
*****
Recreation room
*****
Second level
4pc Bathroom
*****
Full bathroom
*****
Bedroom
*****
Bedroom
*****
Bedroom
*****
Primary Bedroom
*****
Main level
2pc Bathroom
*****
Dining room
*****
Family room
*****
Kitchen
*****
Living room
*****
Laundry room
*****
Basement
2pc Bathroom
*****
Other
*****
Den
*****
Recreation room
*****
Second level
4pc Bathroom
*****
Full bathroom
*****
Bedroom
*****
Bedroom
*****
Bedroom
*****
Primary Bedroom
*****
Courtesy of RE/MAX TWIN CITY REALTY INC. BROKERAGE-2
Book a Showing for this property
Please note that filling out this form you'll be registered and your phone number without the +1 part will be used as a password.
