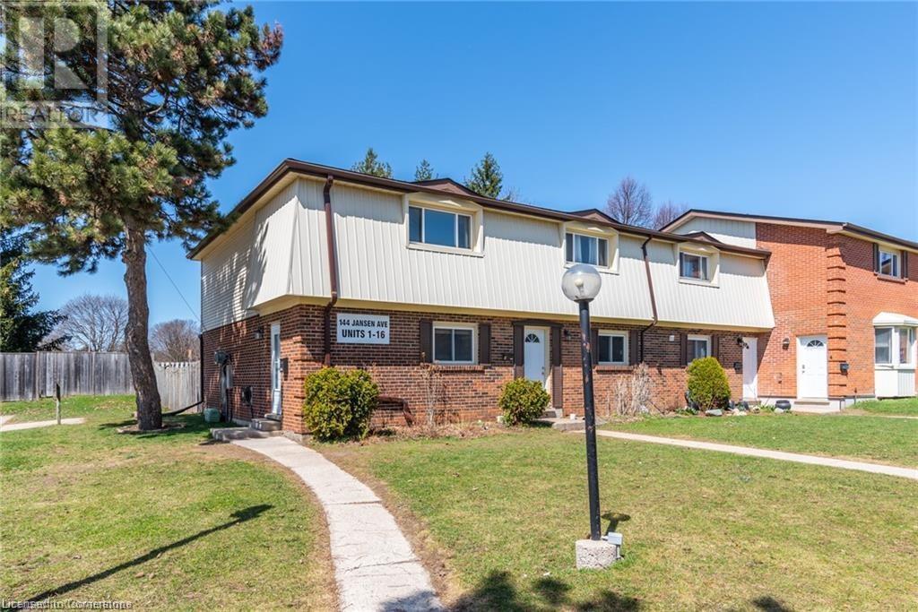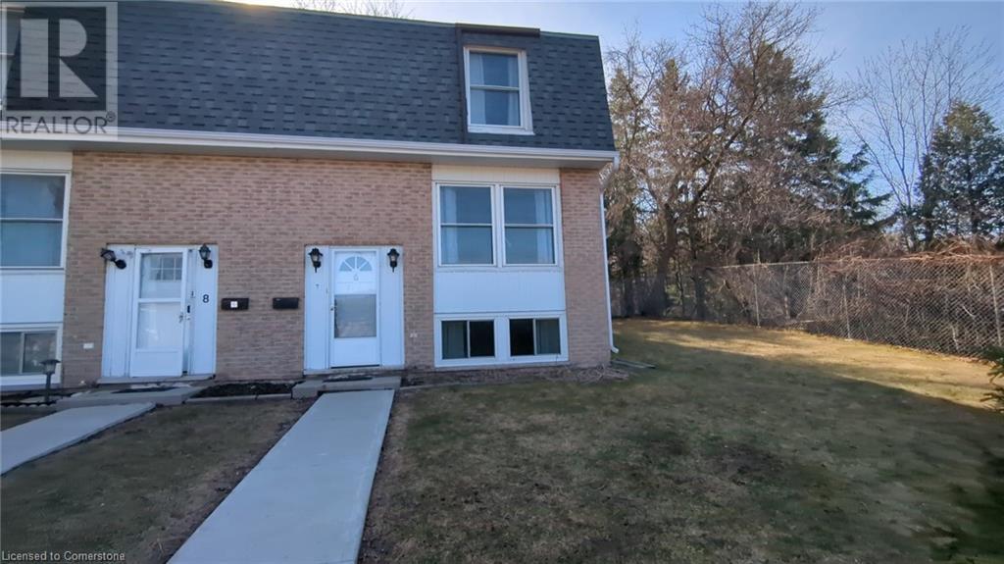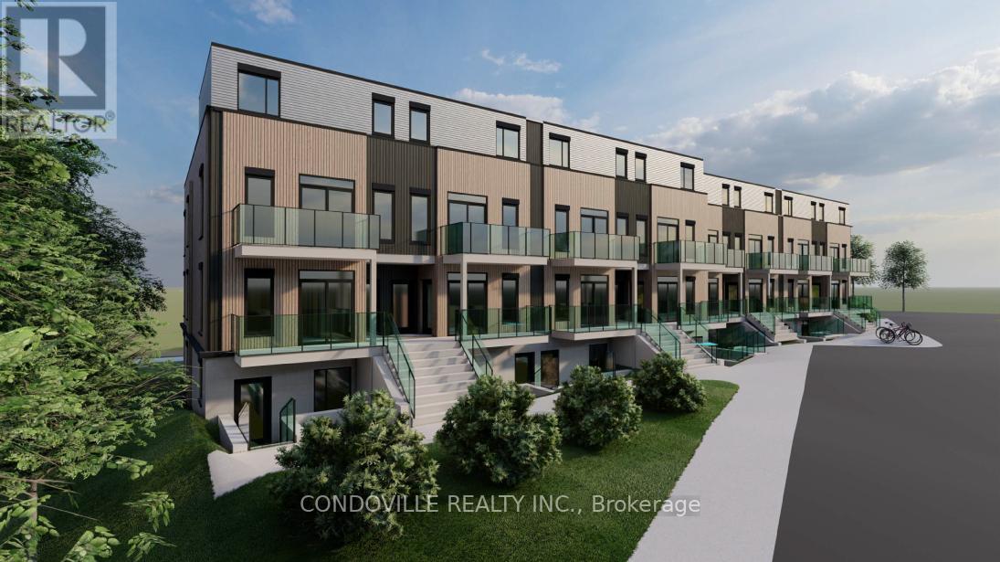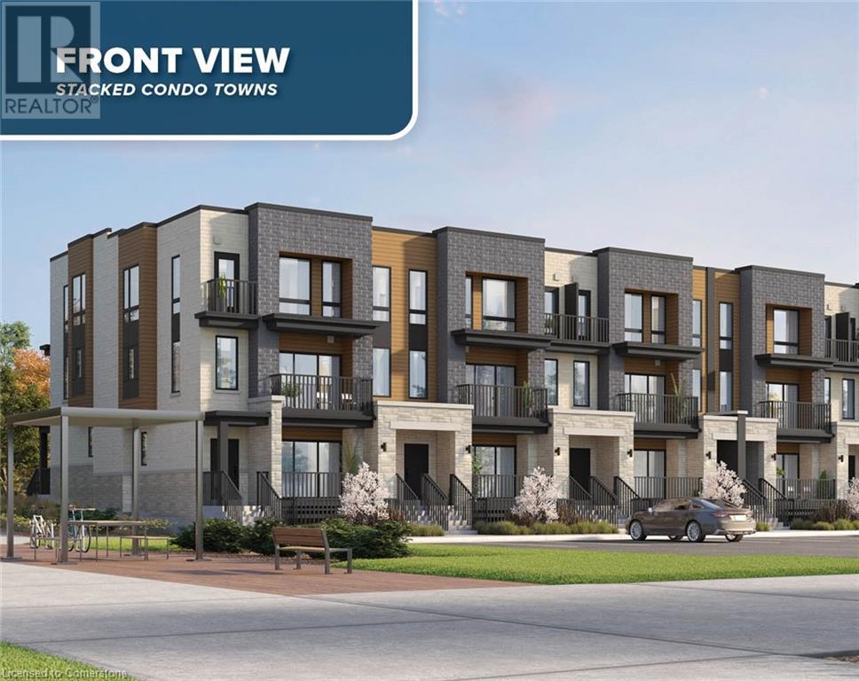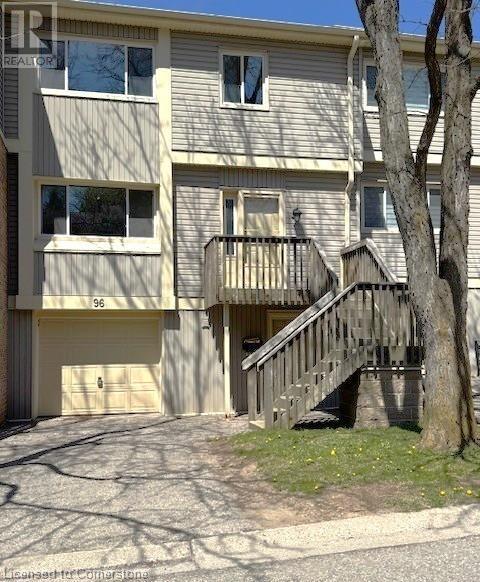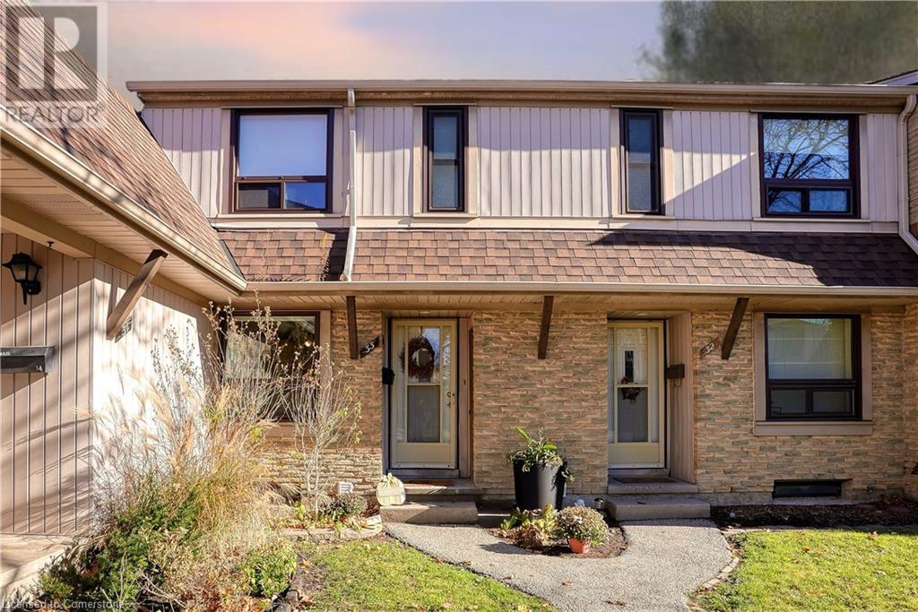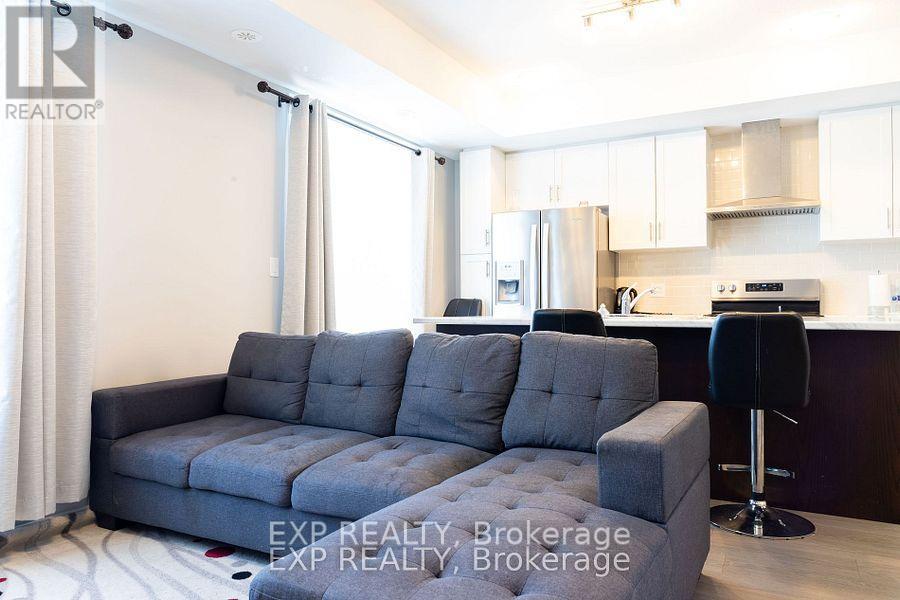Free account required
Unlock the full potential of your property search with a free account! Here's what you'll gain immediate access to:
- Exclusive Access to Every Listing
- Personalized Search Experience
- Favorite Properties at Your Fingertips
- Stay Ahead with Email Alerts
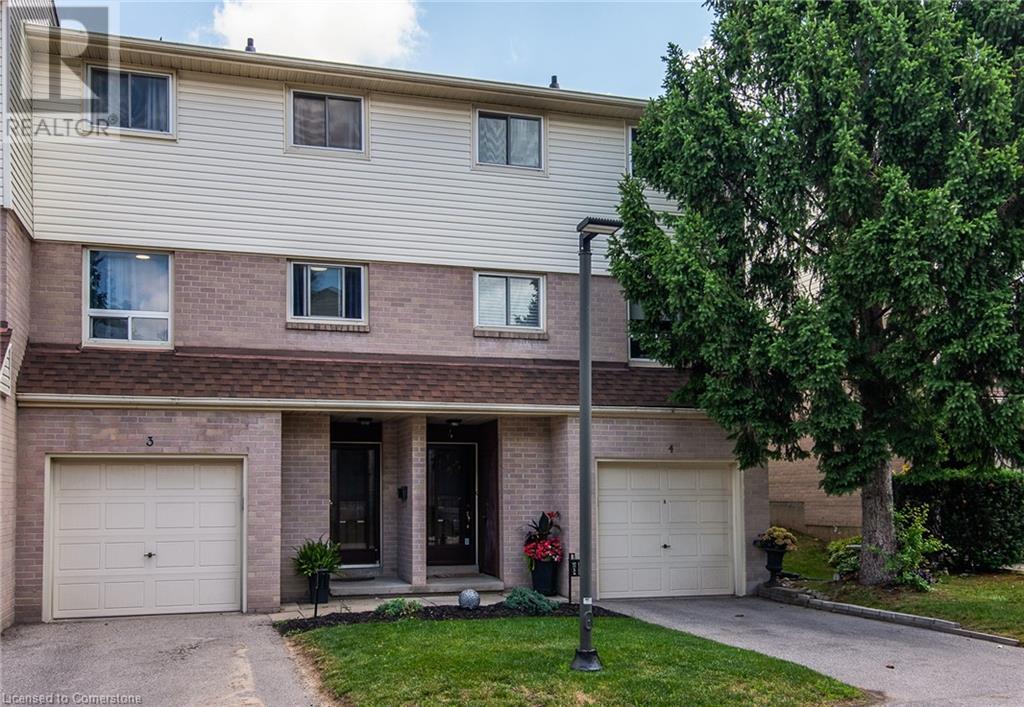
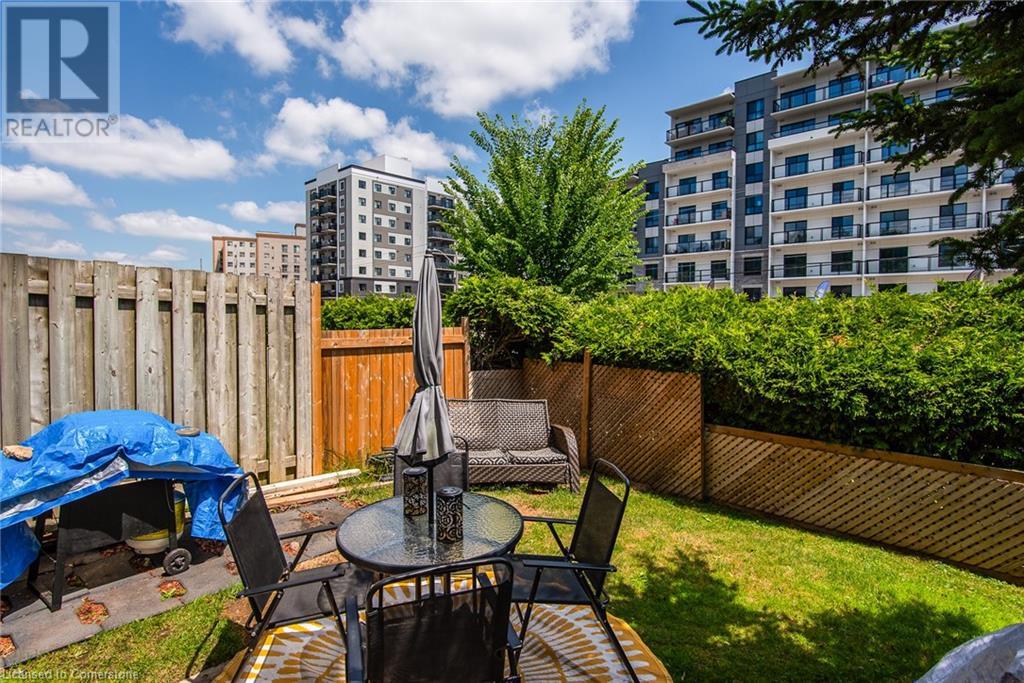
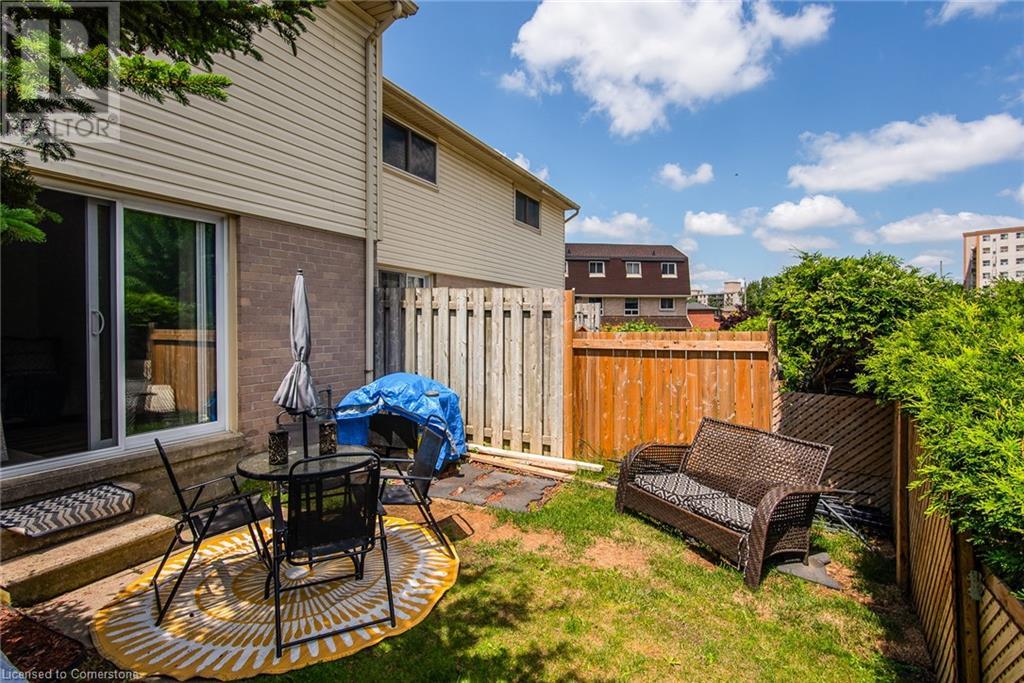
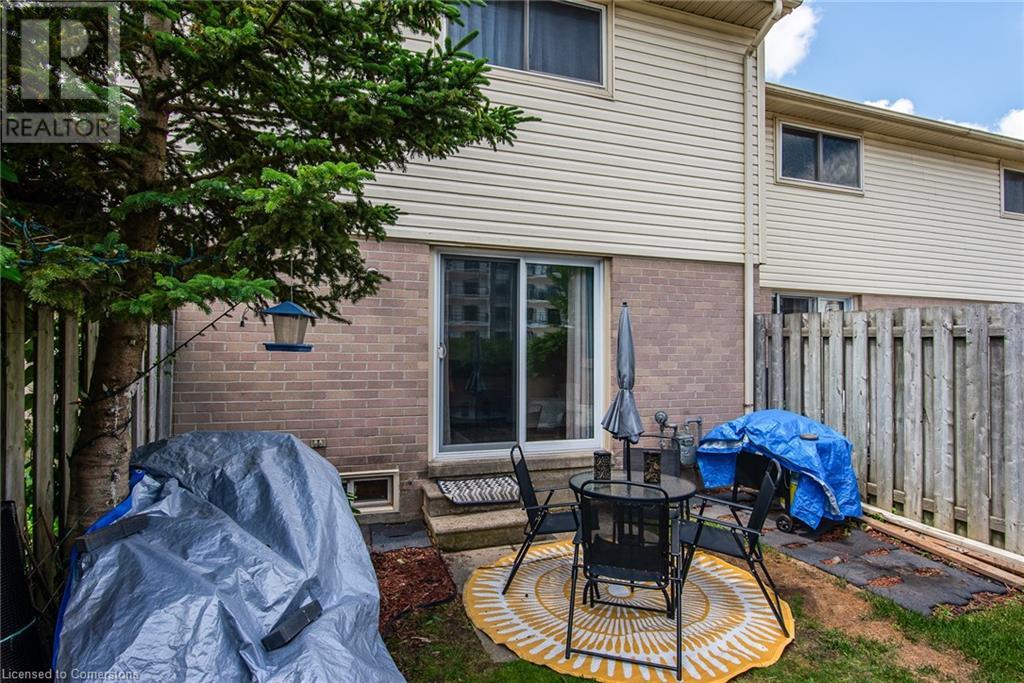
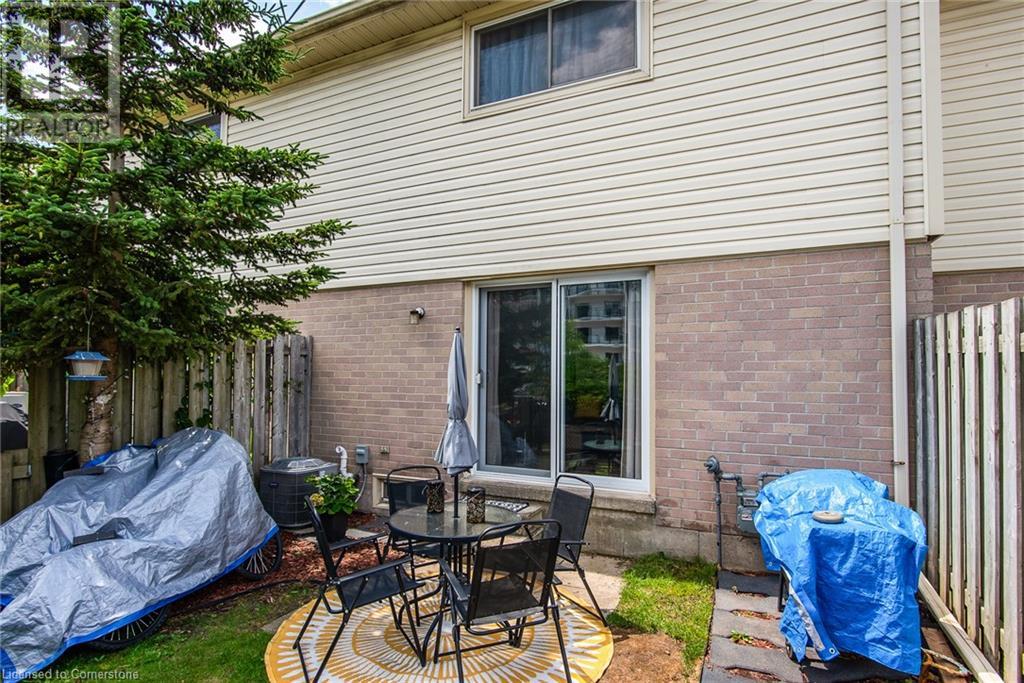
$479,800
634 STRASBURG Road Unit# 3
Kitchener, Ontario, Ontario, N2E2G8
MLS® Number: 40753466
Property description
Why rent when you can own this updated and affordable 3-bedroom, 2-bath multi-level townhome offering 1,234 sq ft of functional living space! Perfect for first-time buyers or renters ready to make the leap into homeownership. This bright and well-kept home features an updated eat-in kitchen, refreshed bathrooms, modern flooring, and a spacious foyer with direct garage access. Enjoy the walkout from the living room to a private, fenced yard—ideal for pets or entertaining. Recent updates include furnace and central air (2021). Over the range microwave (2025) water softener (2025) New Kitchen in 2021, flooring in 2023 , duct cleaning in 2024 .Located in a family-friendly community, within walking distance to McLennan Park, Block Line LRT, St. Mary’s High School, groceries, and a new playground (2023). Low-maintenance condo living with included appliances and great storage—just move in and enjoy! Condo fees includes water, roof, windows, doors, and all exterior maintenance, insurance, snow removal.
Building information
Type
*****
Amenities
*****
Appliances
*****
Architectural Style
*****
Basement Development
*****
Basement Type
*****
Constructed Date
*****
Construction Style Attachment
*****
Cooling Type
*****
Exterior Finish
*****
Fire Protection
*****
Foundation Type
*****
Half Bath Total
*****
Heating Fuel
*****
Heating Type
*****
Size Interior
*****
Stories Total
*****
Utility Water
*****
Land information
Access Type
*****
Amenities
*****
Sewer
*****
Size Total
*****
Rooms
Upper Level
4pc Bathroom
*****
Bedroom
*****
Bedroom
*****
Main level
Foyer
*****
2pc Bathroom
*****
Living room
*****
Basement
Utility room
*****
Third level
Primary Bedroom
*****
Second level
Eat in kitchen
*****
Dining room
*****
Upper Level
4pc Bathroom
*****
Bedroom
*****
Bedroom
*****
Main level
Foyer
*****
2pc Bathroom
*****
Living room
*****
Basement
Utility room
*****
Third level
Primary Bedroom
*****
Second level
Eat in kitchen
*****
Dining room
*****
Upper Level
4pc Bathroom
*****
Bedroom
*****
Bedroom
*****
Main level
Foyer
*****
2pc Bathroom
*****
Living room
*****
Basement
Utility room
*****
Third level
Primary Bedroom
*****
Second level
Eat in kitchen
*****
Dining room
*****
Courtesy of Royal LePage Wolle Realty
Book a Showing for this property
Please note that filling out this form you'll be registered and your phone number without the +1 part will be used as a password.
