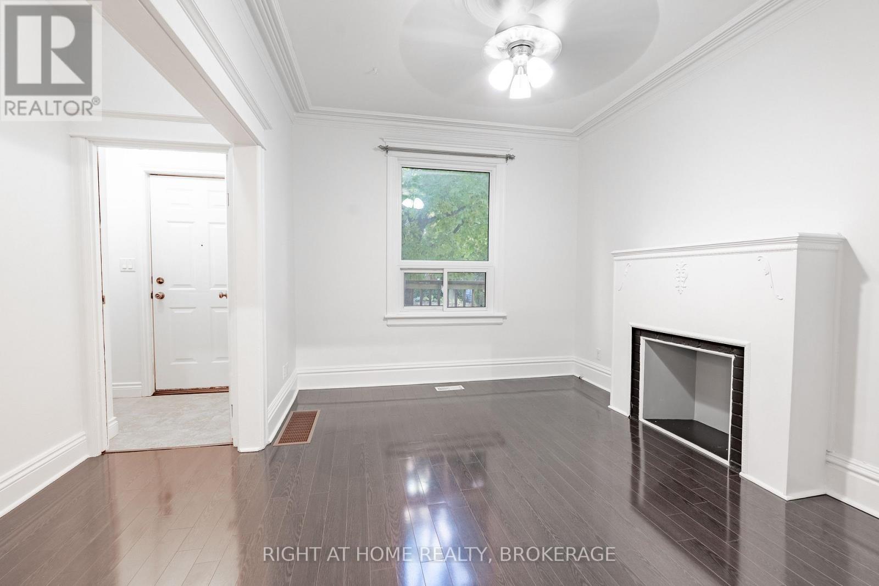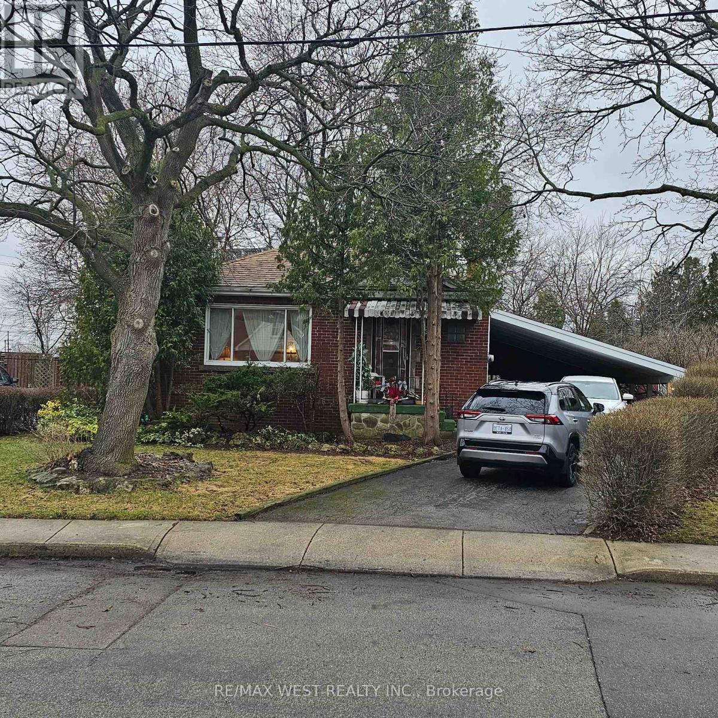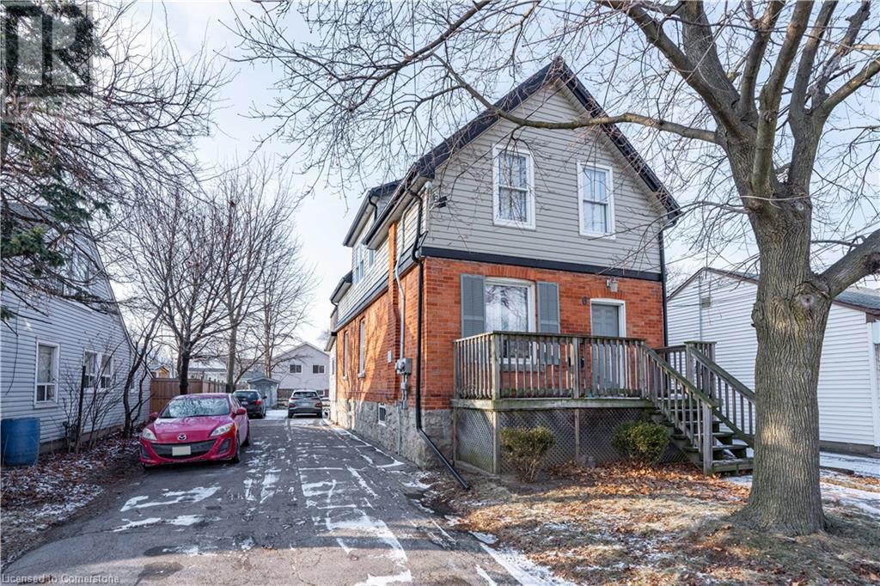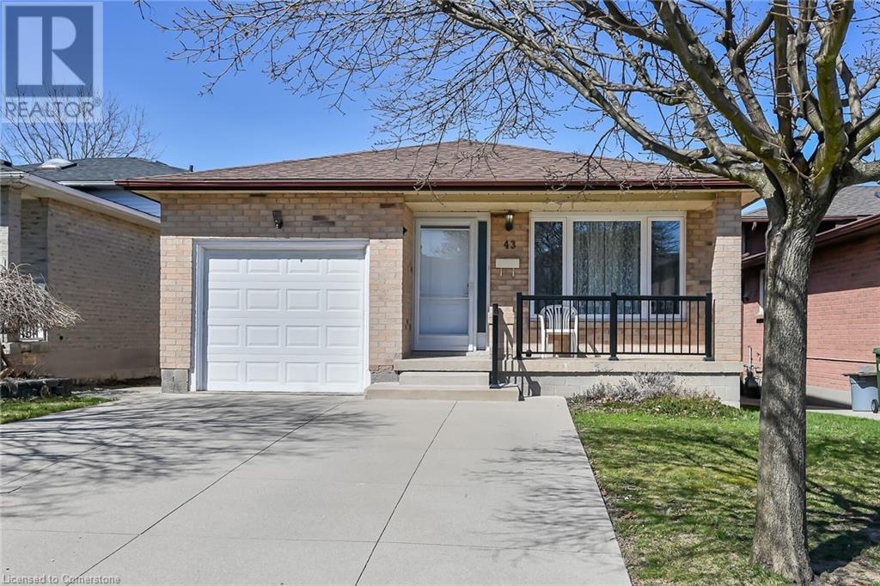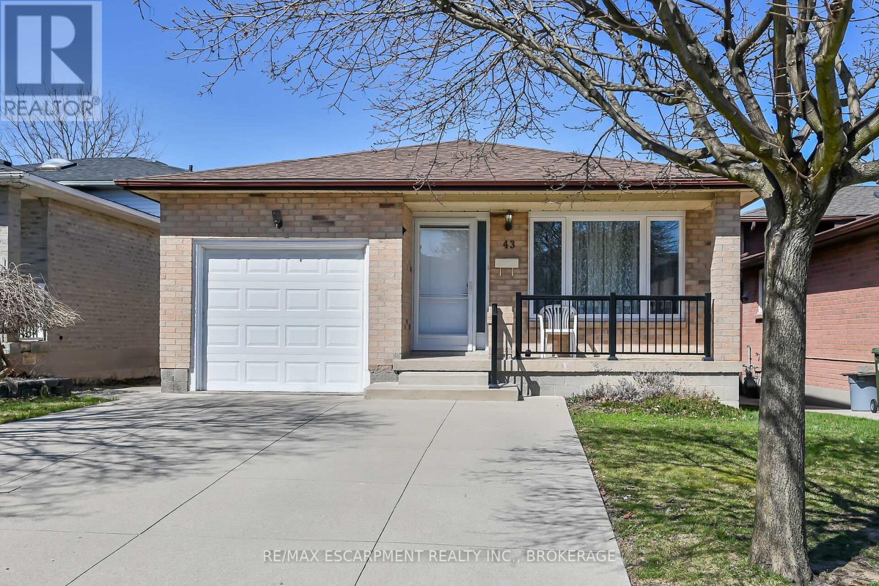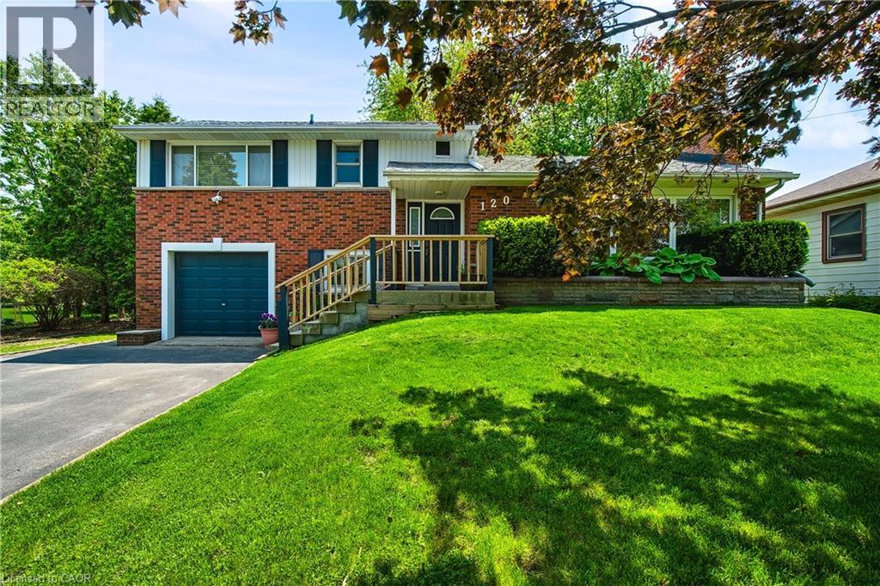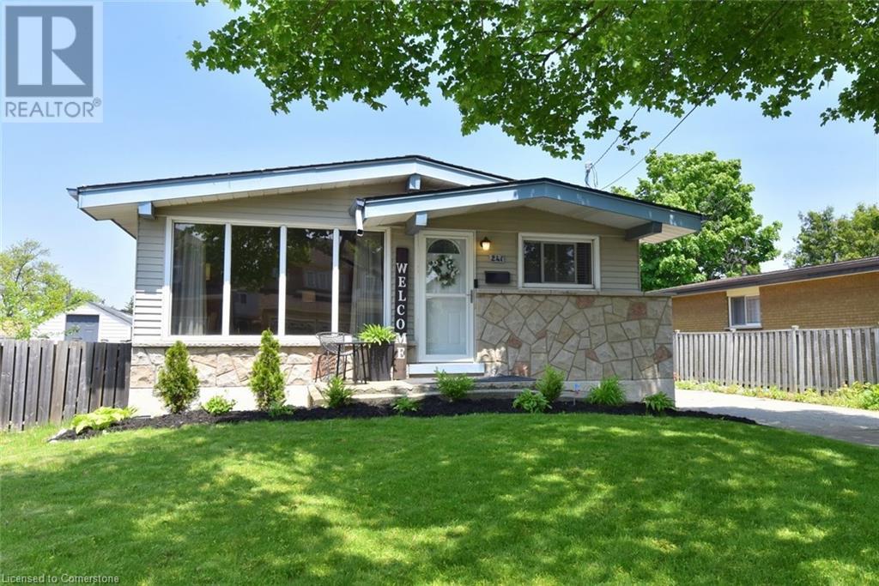Free account required
Unlock the full potential of your property search with a free account! Here's what you'll gain immediate access to:
- Exclusive Access to Every Listing
- Personalized Search Experience
- Favorite Properties at Your Fingertips
- Stay Ahead with Email Alerts
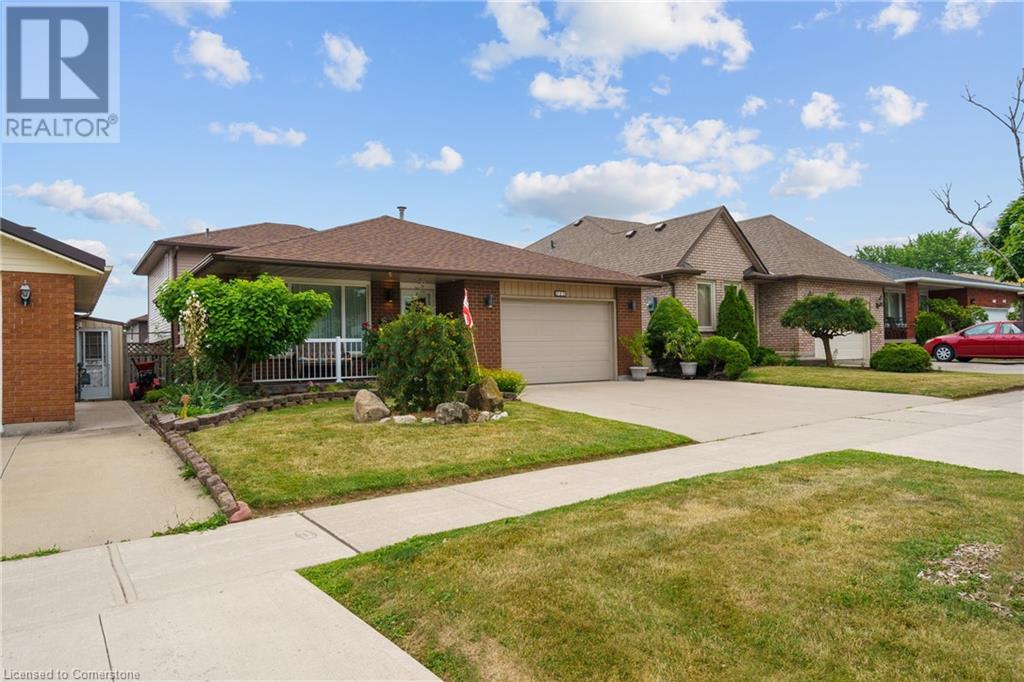
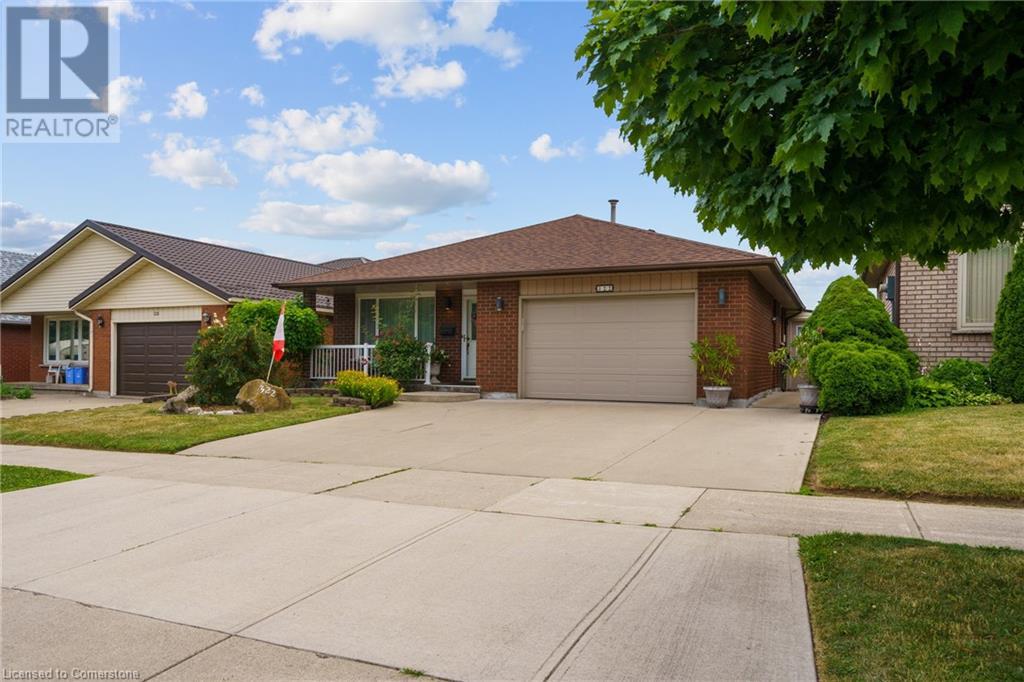
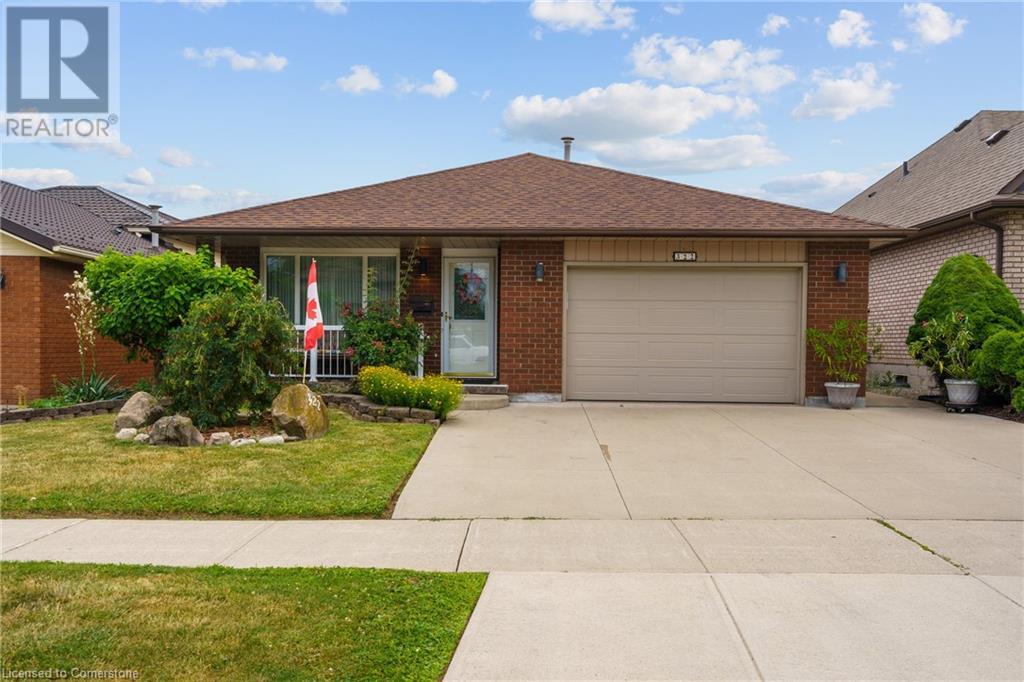
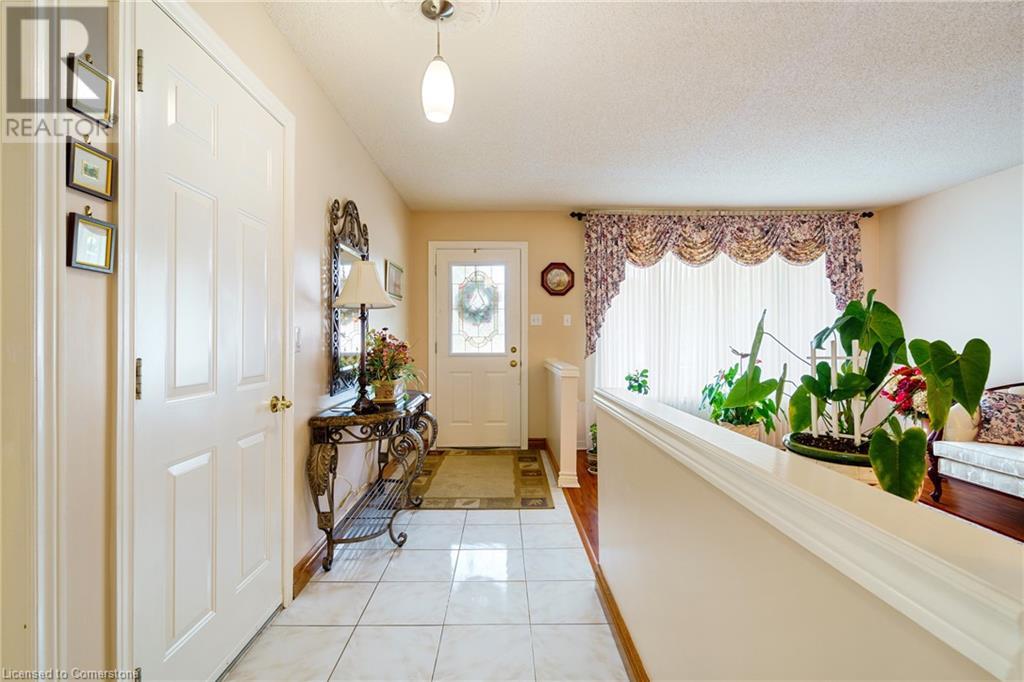
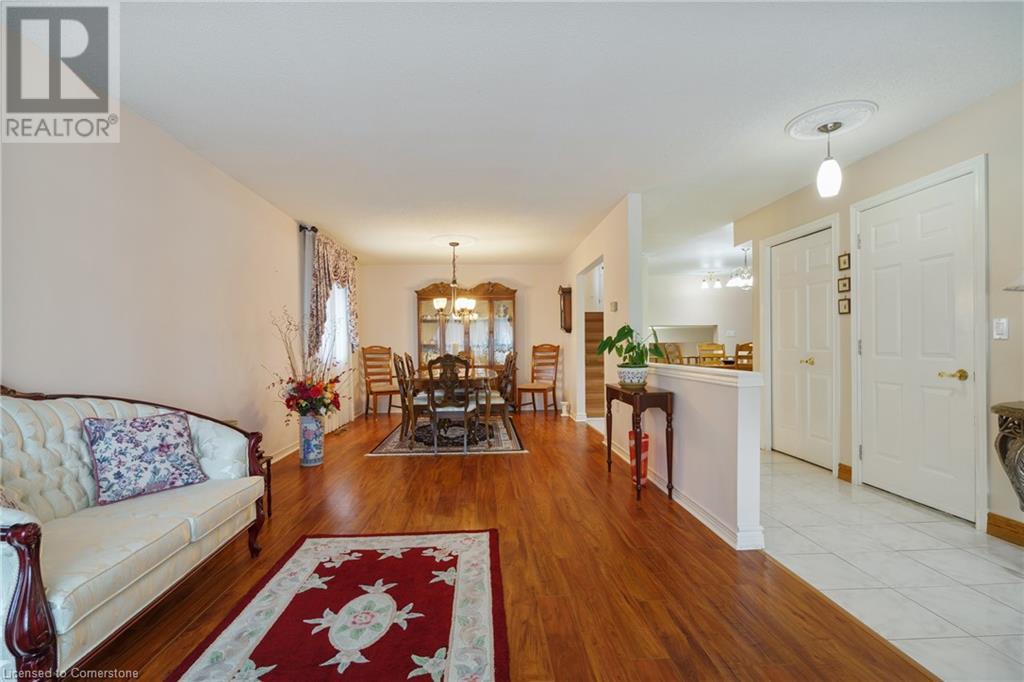
$769,999
322 STONE CHURCH Road E
Hamilton, Ontario, Ontario, L9B1B2
MLS® Number: 40753558
Property description
This spacious 4.5-level backsplit offers 1,960 sq ft of well-designed living space, featuring 3 generous bedrooms, 2 full bathrooms, and an abundance of storage throughout. The upper level includes all three bedrooms, conveniently located near a full bathroom. On the main floor, you'll find a bright, open-concept living and dining area—ideal for entertaining—alongside a functional kitchen that overlooks the expansive family room below. The family room is centered around a cozy natural gas fireplace and offers direct access to the backyard. Just off the kitchen, a three-season sunroom provides the perfect space for relaxing or hosting guests, leading to a neatly landscaped backyard complete with a vegetable garden and a full brick shed. The lower level features a second kitchen with a spacious pantry and a large crawl space for additional storage—perfect for multi-generational living or hosting extended family. Lovingly maintained by the original owners for over 30 years, this home has been the backdrop to decades of family memories. Additional highlights include a 1.5-car garage, parking for 3 vehicles in the driveway, and a new roof installed in 2020. Ideally located close to parks, schools, grocery stores, Limeridge Mall, public transit, and with quick access to major highways, this home offers both comfort and convenience. Don't miss this opportunity to own a meticulously cared-for home in a prime location.
Building information
Type
*****
Appliances
*****
Basement Development
*****
Basement Type
*****
Constructed Date
*****
Construction Style Attachment
*****
Cooling Type
*****
Exterior Finish
*****
Fire Protection
*****
Heating Type
*****
Size Interior
*****
Utility Water
*****
Land information
Access Type
*****
Amenities
*****
Sewer
*****
Size Depth
*****
Size Frontage
*****
Size Total
*****
Rooms
Main level
Dining room
*****
Eat in kitchen
*****
Lower level
Family room
*****
Basement
Living room
*****
3pc Bathroom
*****
Kitchen
*****
Pantry
*****
Storage
*****
Second level
Primary Bedroom
*****
4pc Bathroom
*****
Bedroom
*****
Bedroom
*****
Courtesy of Coldwell Banker Community Professionals
Book a Showing for this property
Please note that filling out this form you'll be registered and your phone number without the +1 part will be used as a password.
