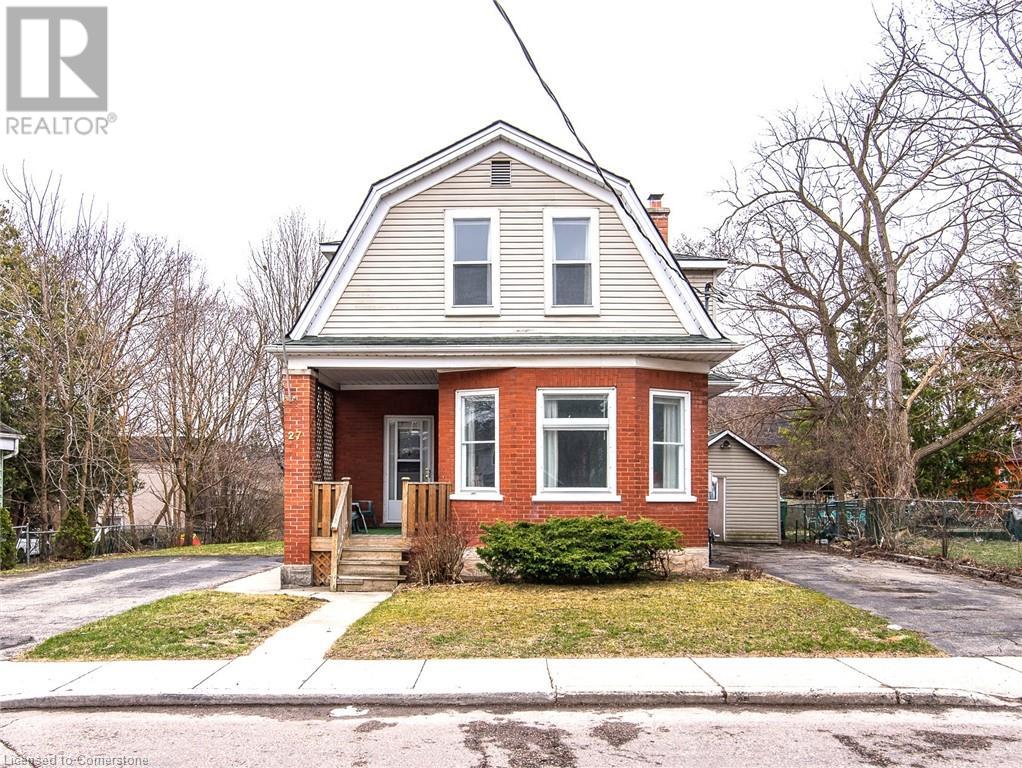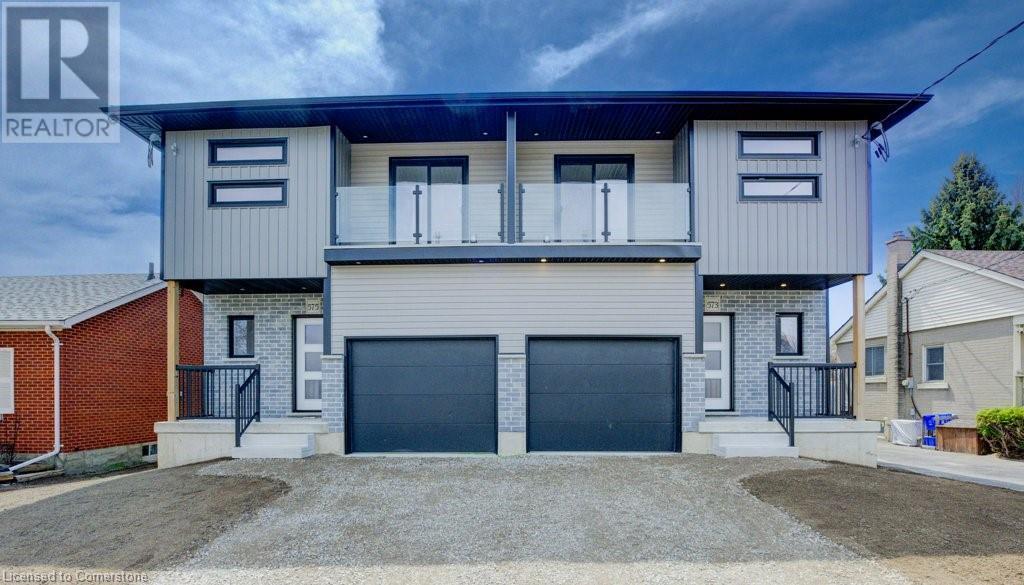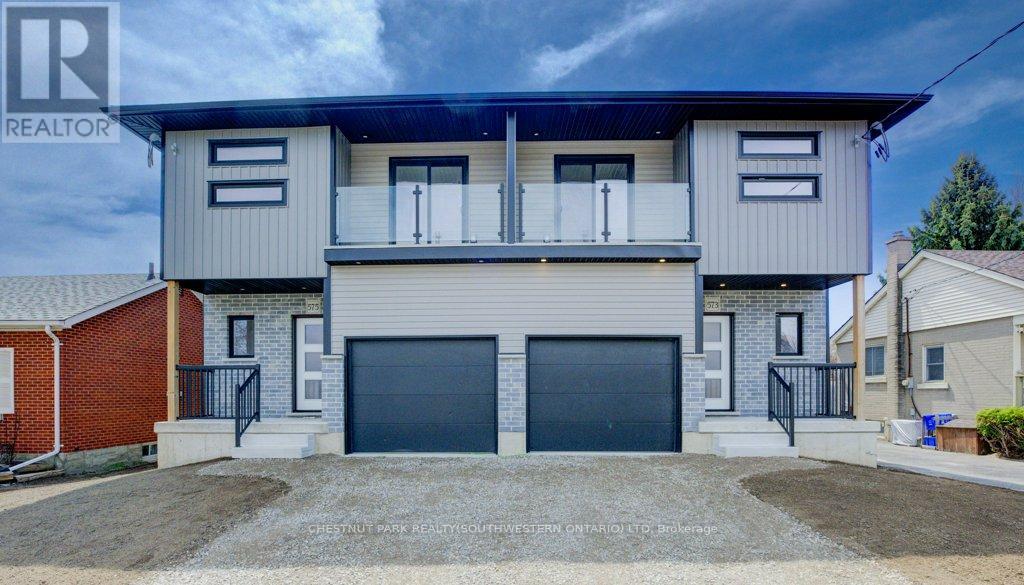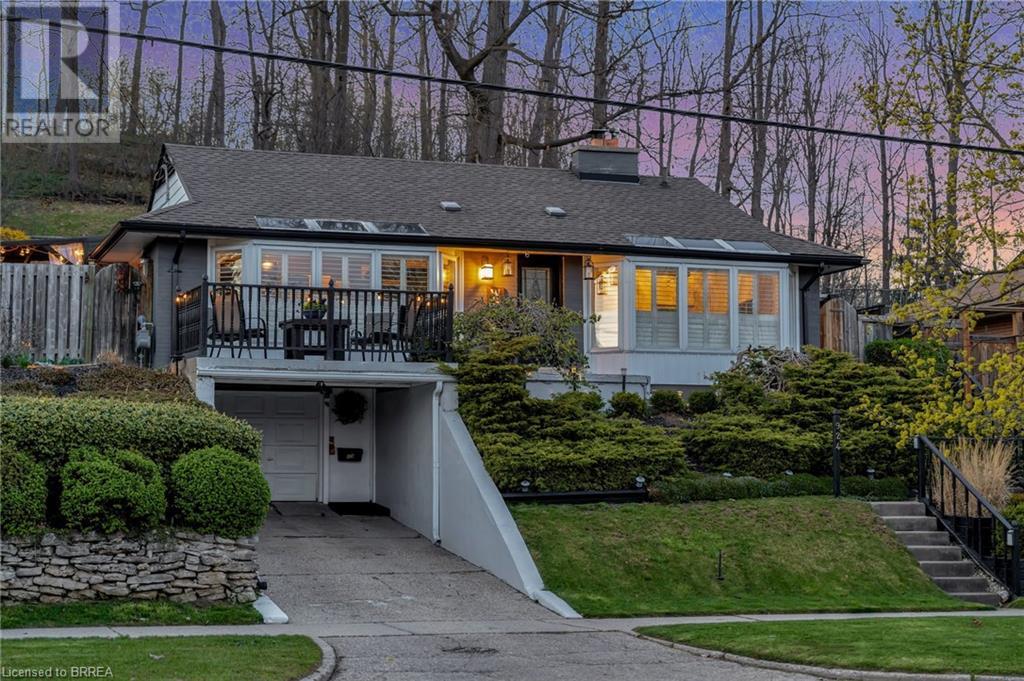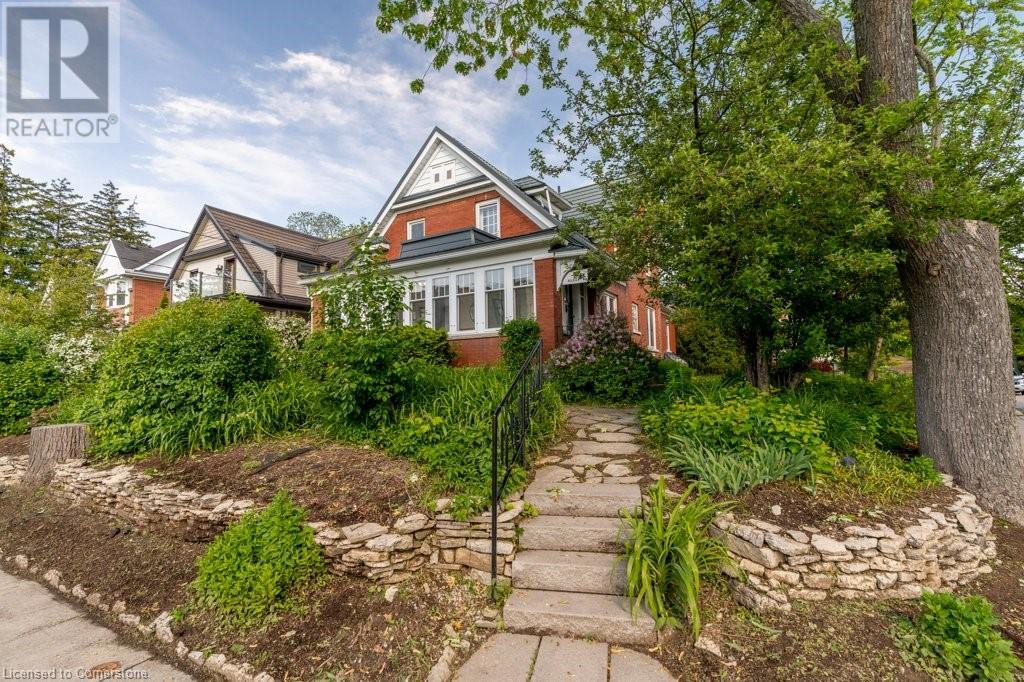Free account required
Unlock the full potential of your property search with a free account! Here's what you'll gain immediate access to:
- Exclusive Access to Every Listing
- Personalized Search Experience
- Favorite Properties at Your Fingertips
- Stay Ahead with Email Alerts
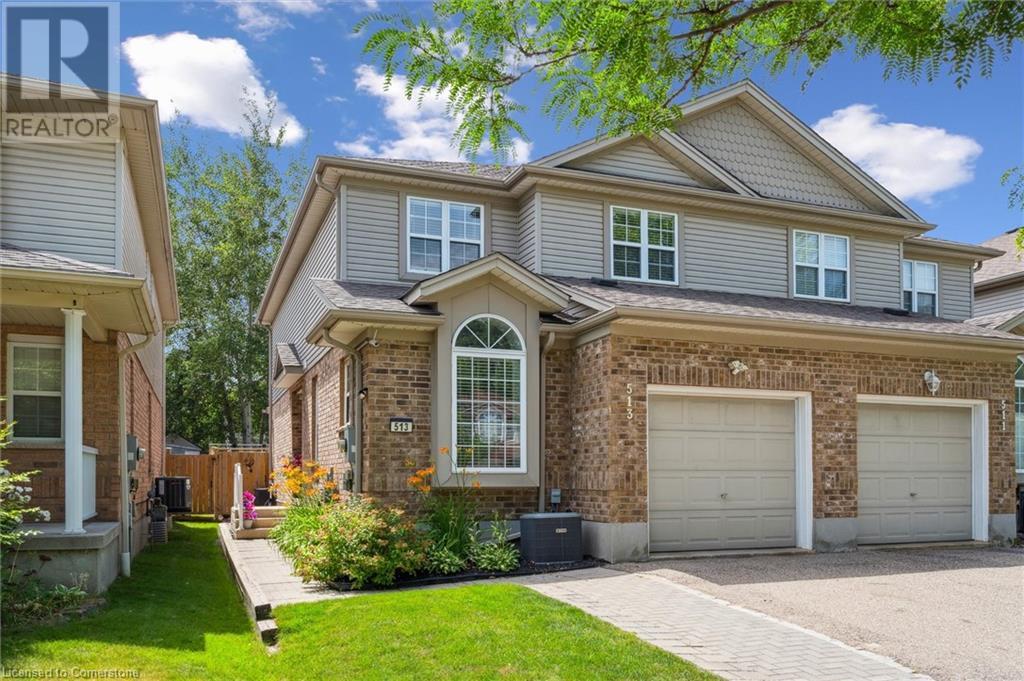
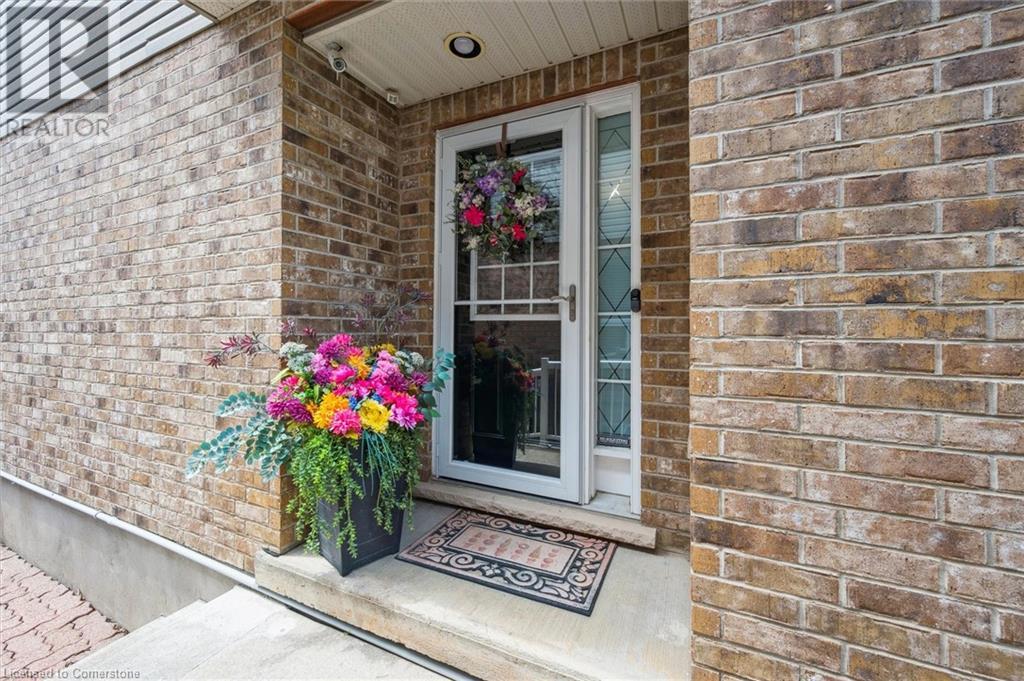
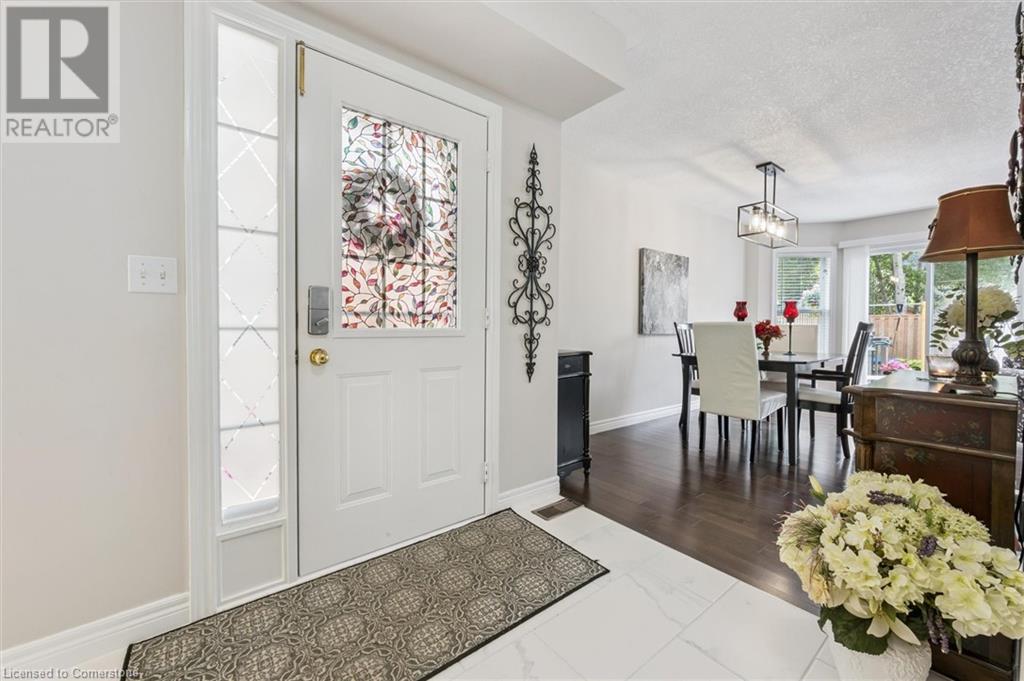
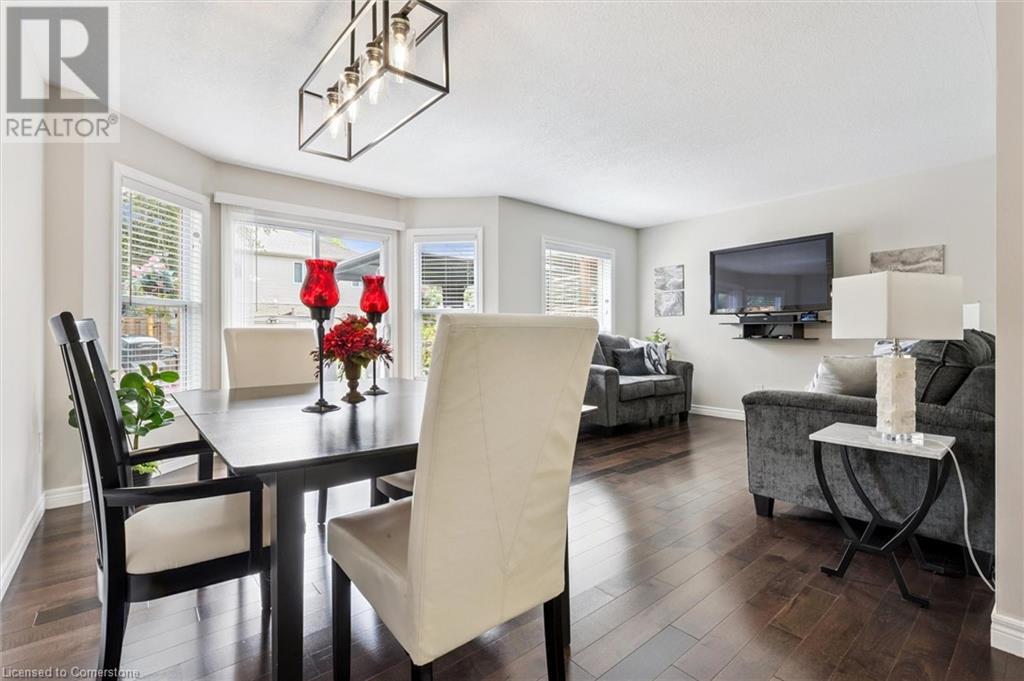
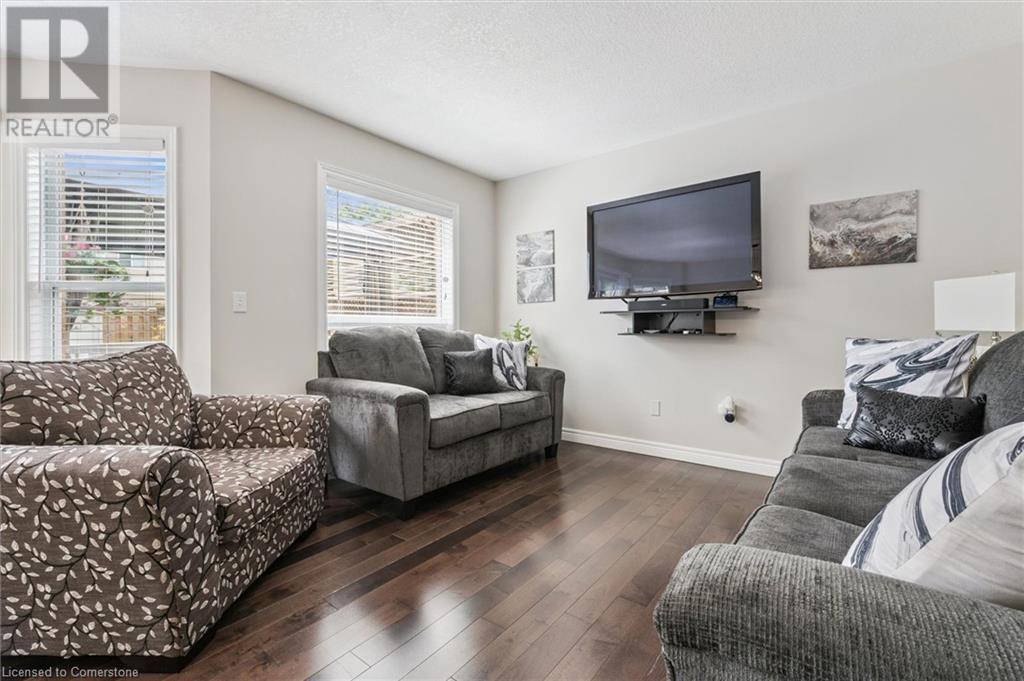
$779,900
513 DANSBURY Drive
Waterloo, Ontario, Ontario, N2K4K8
MLS® Number: 40753567
Property description
IMMACULATE 1538 SQ FT SEMI-DETACHED HOME OFFERS TURNKEY LIVING FOR YOUNG FAMILIES OR EMPTY NESTERS.FULLY FINISHED WITH DESIGNER TOUCHES, BRAND NEW LENNOX HIGH EFFICIENCY FURNACE, 70 BTU 96% AFUE OWNED UTILITIES, AND PREMIUM UPGRADES, IT BLENDS LOW-MAINTENANCE CONVENIENCE WITH MODERN COMFORT. GOURMET KITCHEN WITH STAINLESS APPLIANCES, STONE COUNTERS AND TILE FLOORING. AIRY OPEN MAIN FLOOR CONCEPT WITH TILE AND HARDWOOD FLOORS THROUGHOUT. WALKOUT TO DECK AND FULLY FENCED AND LANDSCAPED REAR YARD. SECOND FLOOR ALSO OFFERS HARDWOOD FLOORING AND CERAMIC TILE THROUGHOUT (OTHER THAN LAUNDRY ROOM)LARGE PRIMARY BEDROOM WITH WALK-IN CLOSET THAT FEATURES BUILT IN SHELVING AND STORAGE. FULL 4 PIECE ENSUITE. FINISHED RECROOM WITH AMPLE STORAGE BENEATH STAIRCASE. ATTACHED GARAGE FRESHLY PAINTED, AMPLE STORAGE WITH INTERIOR ACCESS TO YOUR HOME. FULLY OWNED WATER HEATER, WATER SOFTENER AND WATER TREATMENT SYSTEM. NEWER LIGHT FIXTURES ON MAIN FLOOR AND SECOND FLOOR GARDEN SHED AND ADDITIONAL STRUCTURE TO KEEP REFUSE AND OTHER GARDEN CLIPPINGS. MOVE IN READY AND CONVENIENTLY LOCATED TO SHOPPING, SCHOOLS, PARKS AND OTHER AMENITIES. READY TO MOVE INTO.
Building information
Type
*****
Appliances
*****
Architectural Style
*****
Basement Development
*****
Basement Type
*****
Constructed Date
*****
Construction Style Attachment
*****
Cooling Type
*****
Exterior Finish
*****
Fire Protection
*****
Half Bath Total
*****
Heating Fuel
*****
Heating Type
*****
Size Interior
*****
Stories Total
*****
Utility Water
*****
Land information
Amenities
*****
Fence Type
*****
Sewer
*****
Size Depth
*****
Size Frontage
*****
Size Total
*****
Rooms
Main level
Kitchen
*****
Family room
*****
Dining room
*****
2pc Bathroom
*****
Basement
Recreation room
*****
Second level
Primary Bedroom
*****
Bedroom
*****
Bedroom
*****
Full bathroom
*****
4pc Bathroom
*****
Main level
Kitchen
*****
Family room
*****
Dining room
*****
2pc Bathroom
*****
Basement
Recreation room
*****
Second level
Primary Bedroom
*****
Bedroom
*****
Bedroom
*****
Full bathroom
*****
4pc Bathroom
*****
Main level
Kitchen
*****
Family room
*****
Dining room
*****
2pc Bathroom
*****
Basement
Recreation room
*****
Second level
Primary Bedroom
*****
Bedroom
*****
Bedroom
*****
Full bathroom
*****
4pc Bathroom
*****
Courtesy of RE/MAX TWIN CITY REALTY INC., BROKERAGE
Book a Showing for this property
Please note that filling out this form you'll be registered and your phone number without the +1 part will be used as a password.
