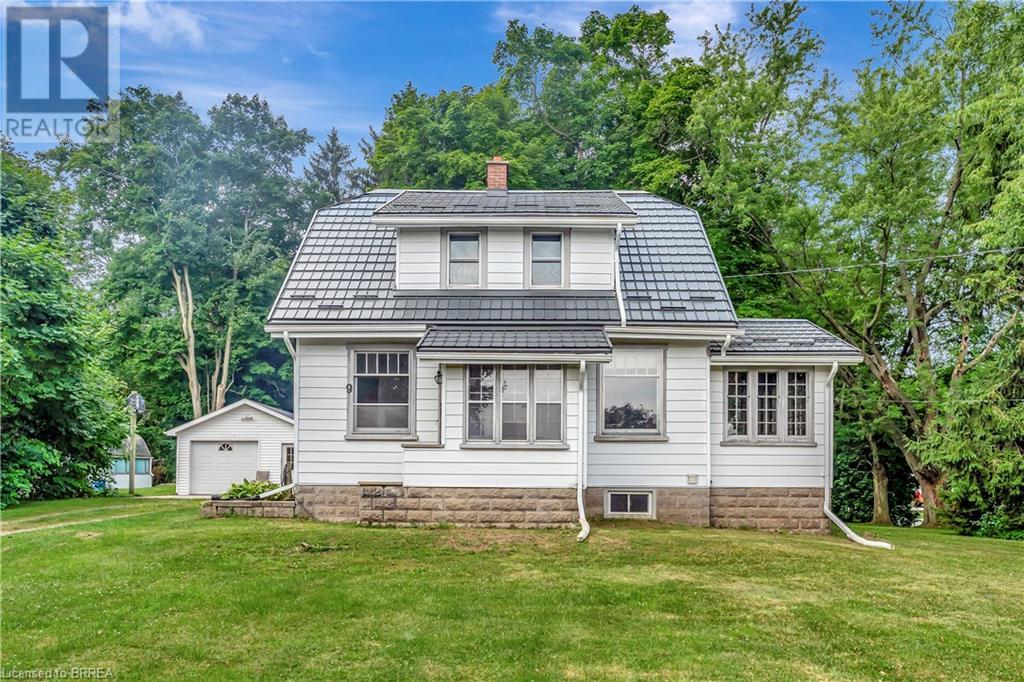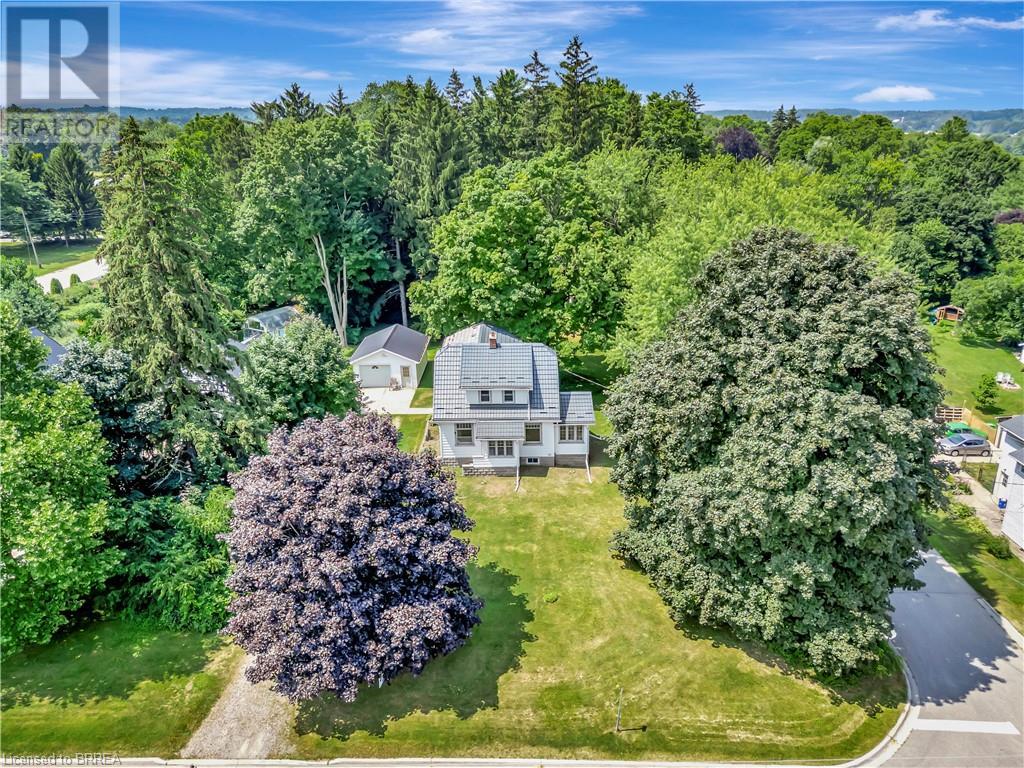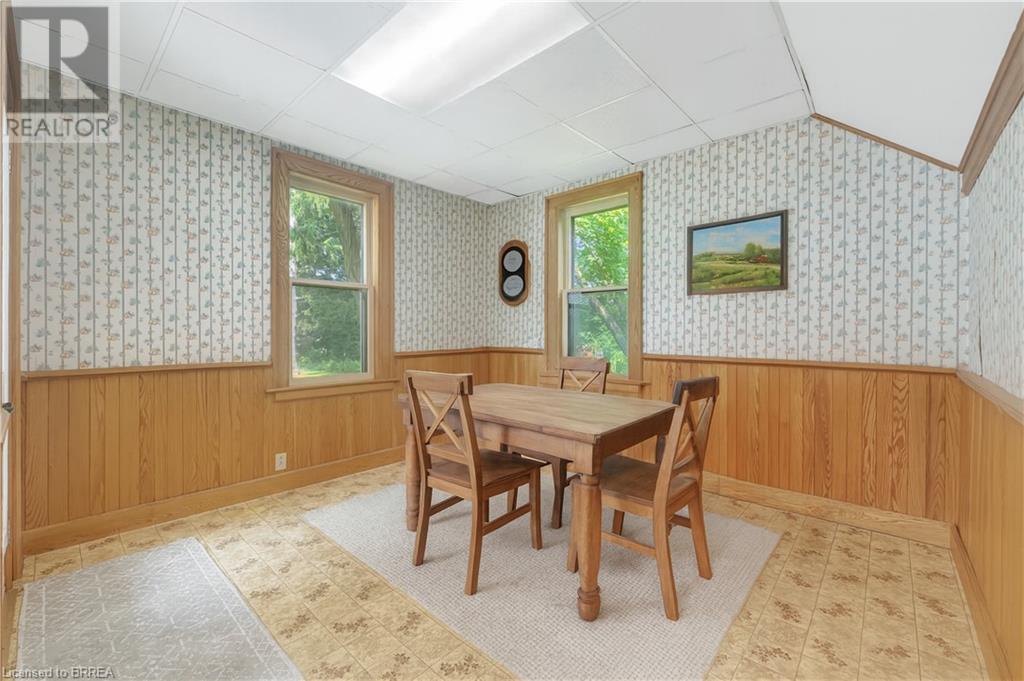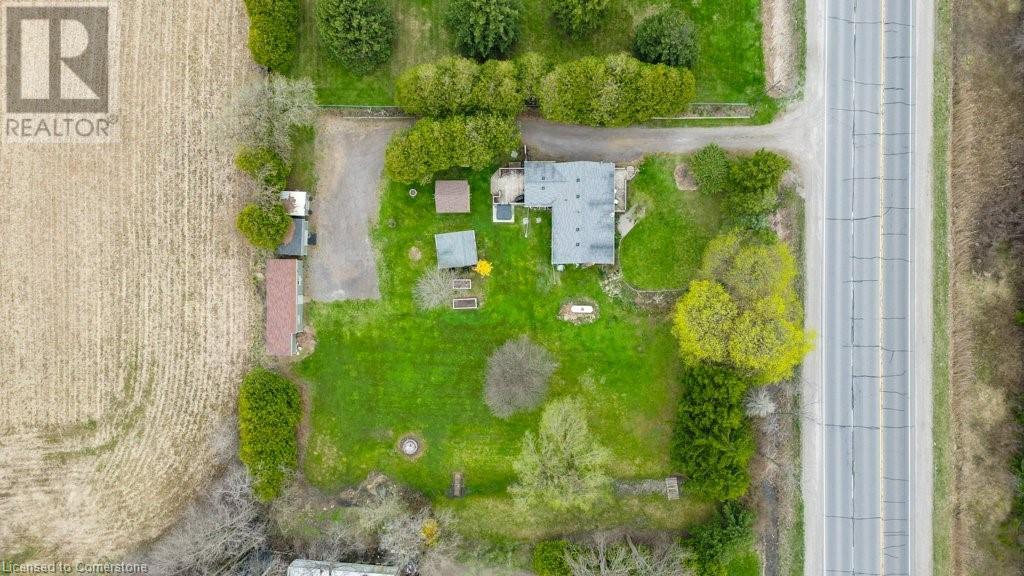Free account required
Unlock the full potential of your property search with a free account! Here's what you'll gain immediate access to:
- Exclusive Access to Every Listing
- Personalized Search Experience
- Favorite Properties at Your Fingertips
- Stay Ahead with Email Alerts





$769,900
9 PRINCESS Street
Glen Morris, Ontario, Ontario, N0B1W0
MLS® Number: 40754894
Property description
0.65 acre Glen Morris home. 1761 sq ft including 3 bedrooms, 2 bathrooms plus a main floor office for working from home. Master bedroom includes a 4 piece en suite bathroom. Large eat in country kitchen, 3 season sun room is a great space to relax and unwind, spacious living room with hardwood floors, updated main bathroom, detached 18x24 shop with hydro, private yard with mature trees and a fire pit. Steel roof. Walking distance to school, library, Grand River canoe access, and the well maintained rail trails. This is your opportunity to get into the sought after hamlet of Glen Morris!
Building information
Type
*****
Appliances
*****
Architectural Style
*****
Basement Development
*****
Basement Type
*****
Constructed Date
*****
Construction Style Attachment
*****
Cooling Type
*****
Exterior Finish
*****
Fixture
*****
Heating Fuel
*****
Heating Type
*****
Size Interior
*****
Stories Total
*****
Utility Water
*****
Land information
Amenities
*****
Sewer
*****
Size Depth
*****
Size Frontage
*****
Size Irregular
*****
Size Total
*****
Rooms
Main level
Kitchen
*****
Dining room
*****
Office
*****
4pc Bathroom
*****
Living room
*****
Sunroom
*****
Second level
Primary Bedroom
*****
Full bathroom
*****
Bedroom
*****
Bedroom
*****
Main level
Kitchen
*****
Dining room
*****
Office
*****
4pc Bathroom
*****
Living room
*****
Sunroom
*****
Second level
Primary Bedroom
*****
Full bathroom
*****
Bedroom
*****
Bedroom
*****
Main level
Kitchen
*****
Dining room
*****
Office
*****
4pc Bathroom
*****
Living room
*****
Sunroom
*****
Second level
Primary Bedroom
*****
Full bathroom
*****
Bedroom
*****
Bedroom
*****
Main level
Kitchen
*****
Dining room
*****
Office
*****
4pc Bathroom
*****
Living room
*****
Sunroom
*****
Second level
Primary Bedroom
*****
Full bathroom
*****
Bedroom
*****
Bedroom
*****
Main level
Kitchen
*****
Dining room
*****
Office
*****
4pc Bathroom
*****
Living room
*****
Sunroom
*****
Second level
Primary Bedroom
*****
Full bathroom
*****
Bedroom
*****
Bedroom
*****
Courtesy of Re/Max Twin City Realty Inc.
Book a Showing for this property
Please note that filling out this form you'll be registered and your phone number without the +1 part will be used as a password.

