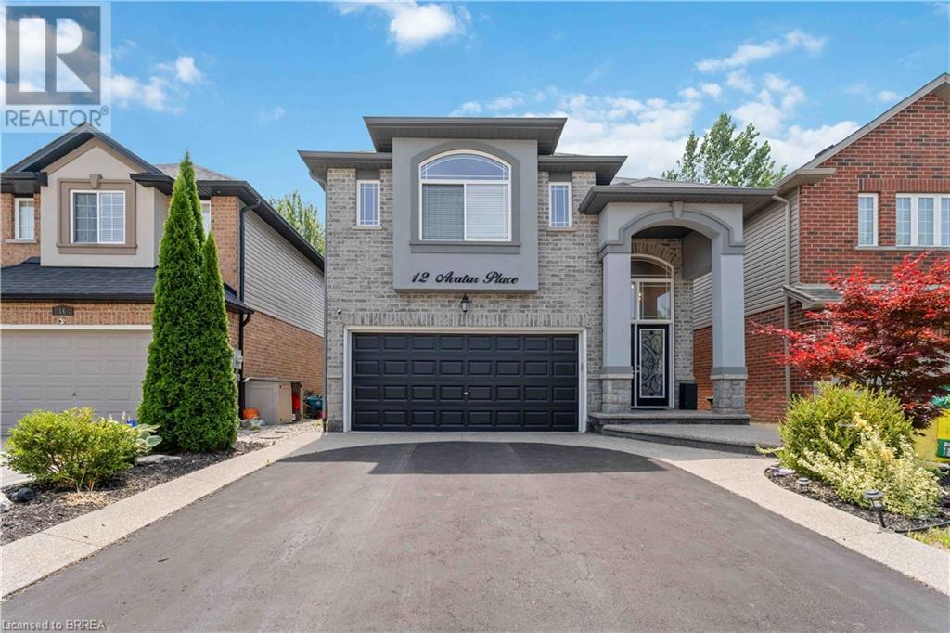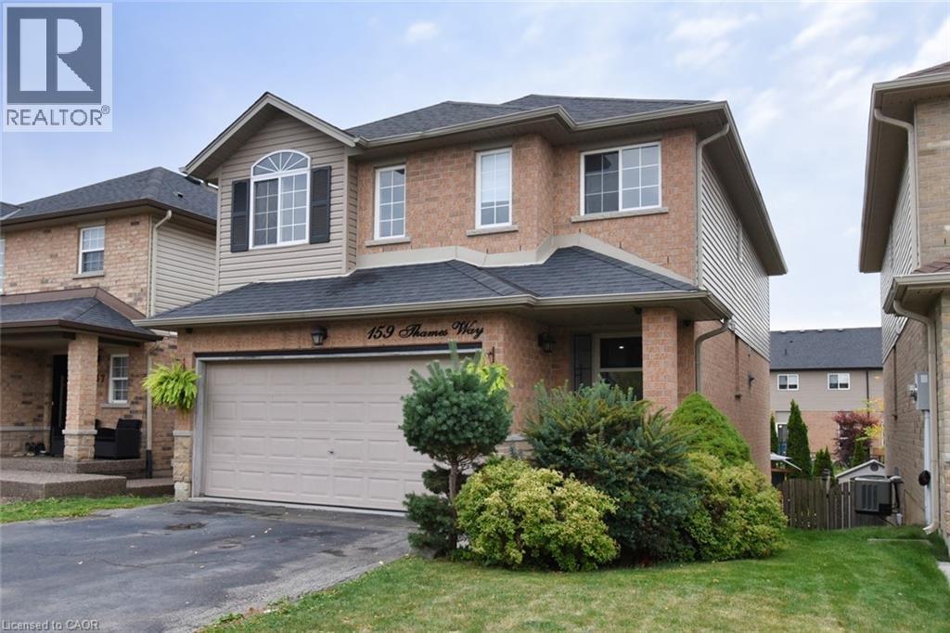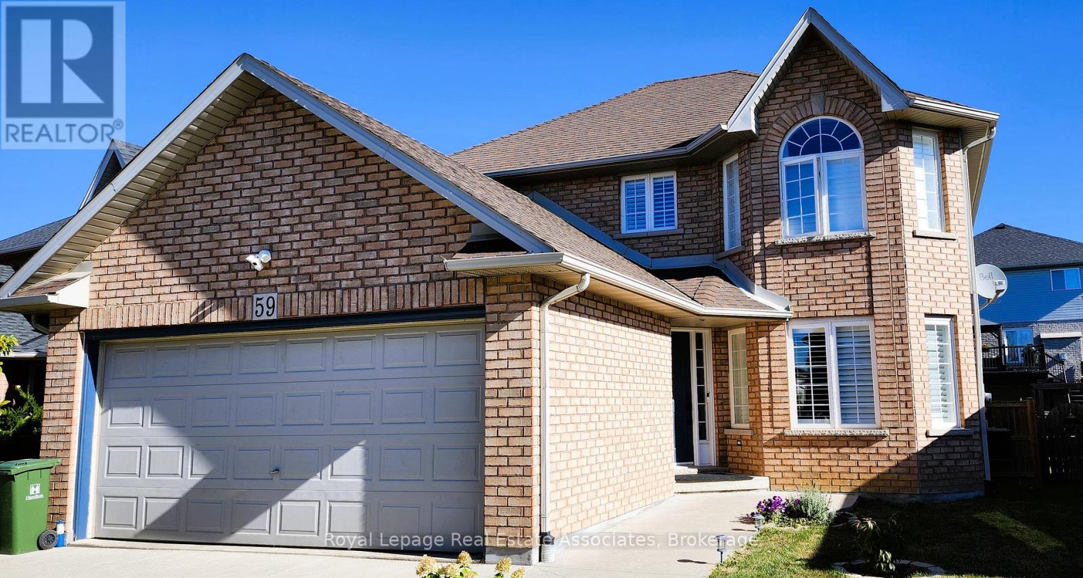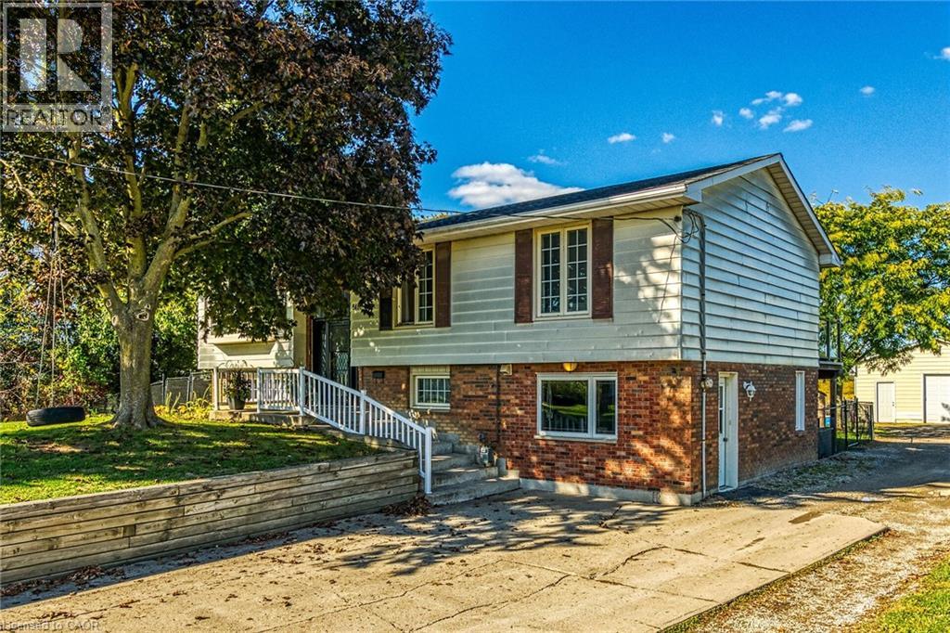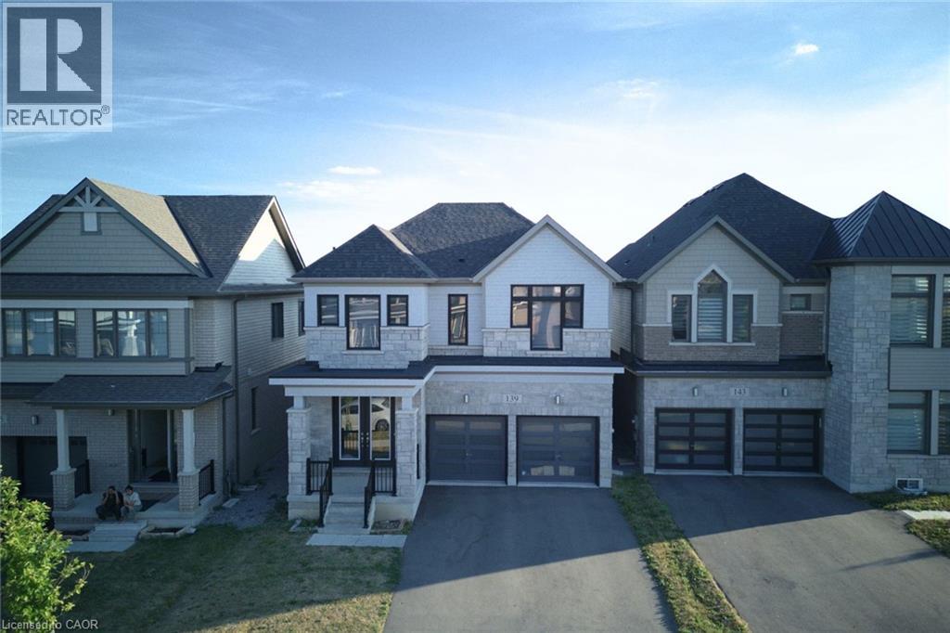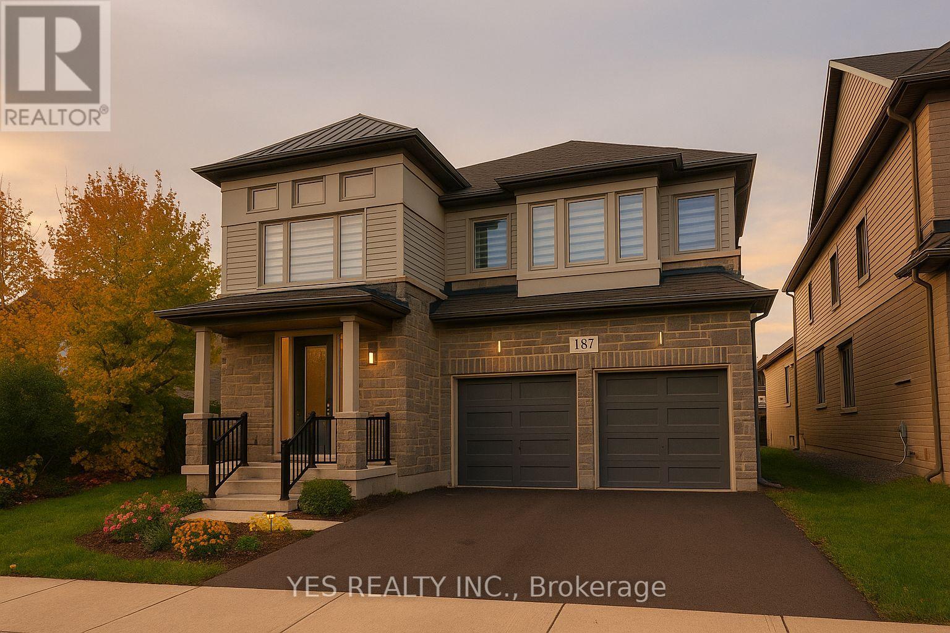Free account required
Unlock the full potential of your property search with a free account! Here's what you'll gain immediate access to:
- Exclusive Access to Every Listing
- Personalized Search Experience
- Favorite Properties at Your Fingertips
- Stay Ahead with Email Alerts



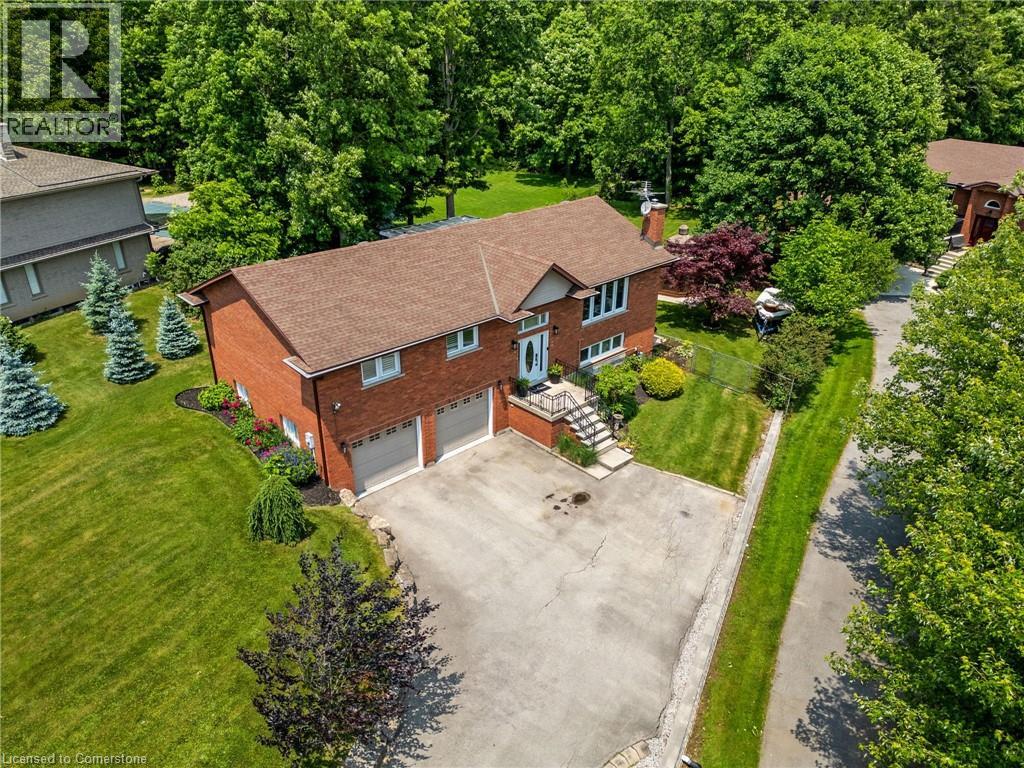
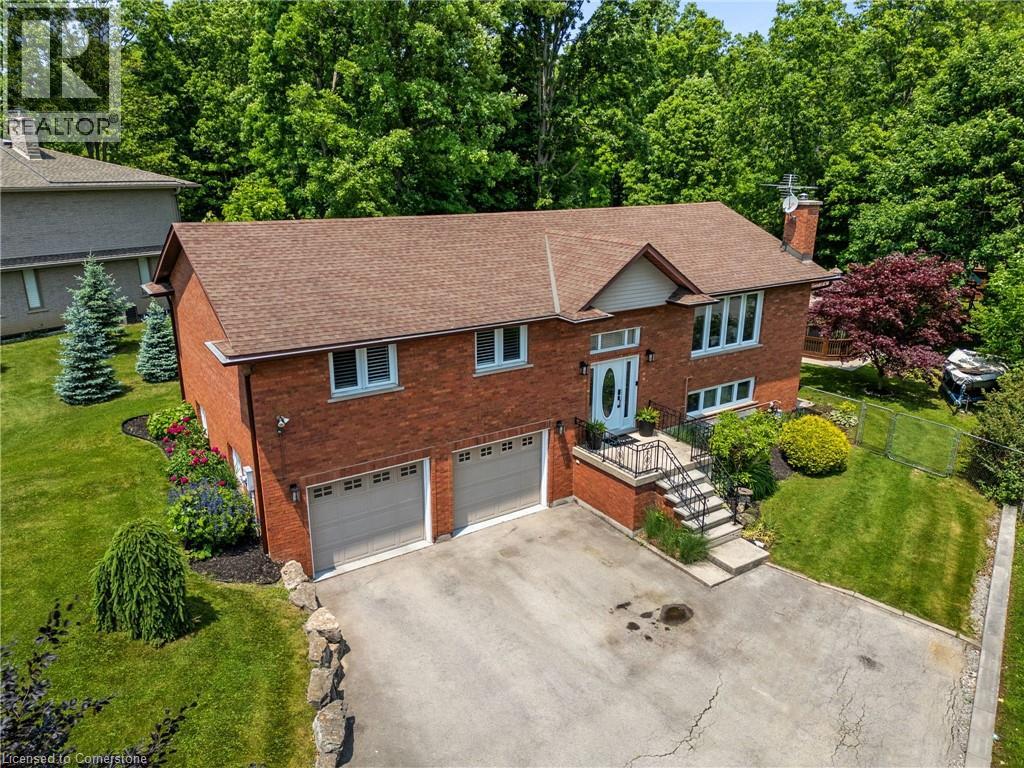
$999,999
5126 CHIPPEWA Road E
Glanbrook, Ontario, Ontario, L0R1W0
MLS® Number: 40757542
Property description
Welcome to this serene country property, ideally located just minutes from all amenities, the airport, and highway access! This beautiful all-brick raised ranch is set back from the road and nestled on a mature half-acre lot with a large, fully fenced area—perfect for kids and dogs—backing onto a peaceful forest. The main floor offers a functional layout featuring an updated kitchen with granite countertops and an island that opens to the dining area and provides access to a spacious 3-season sunroom—ideal for morning coffee or relaxing. The family room off the dining area is generously sized, perfect for hosting family and friends during the holidays. The spacious primary bedroom is highlighted by a luxurious tile shower and a granite-topped vanity. Quality hardwood floors flow throughout the bedrooms and main floor living spaces. The bright lower level with oversized windows provides additional living space, including a large rec room with a gas fireplace and a walkout to the lower-level patio with access to the backyard. A 2-piece bathroom, laundry room, and interior access to the garage complete the basement. Need space for a workshop or extra vehicles? The oversized garage runs the full depth of the home, offering plenty of versatility. Don’t hesitate to book your showing—come experience this park-like property for yourself!
Building information
Type
*****
Appliances
*****
Architectural Style
*****
Basement Development
*****
Basement Type
*****
Constructed Date
*****
Construction Style Attachment
*****
Cooling Type
*****
Exterior Finish
*****
Fireplace Present
*****
FireplaceTotal
*****
Foundation Type
*****
Half Bath Total
*****
Heating Fuel
*****
Heating Type
*****
Size Interior
*****
Stories Total
*****
Utility Water
*****
Land information
Fence Type
*****
Sewer
*****
Size Depth
*****
Size Frontage
*****
Size Total
*****
Rooms
Main level
Living room
*****
Dining room
*****
Kitchen
*****
Primary Bedroom
*****
3pc Bathroom
*****
Bedroom
*****
5pc Bathroom
*****
Sunroom
*****
Bedroom
*****
Basement
Family room
*****
2pc Bathroom
*****
Laundry room
*****
Recreation room
*****
Courtesy of RE/MAX Escarpment Realty Inc.
Book a Showing for this property
Please note that filling out this form you'll be registered and your phone number without the +1 part will be used as a password.
