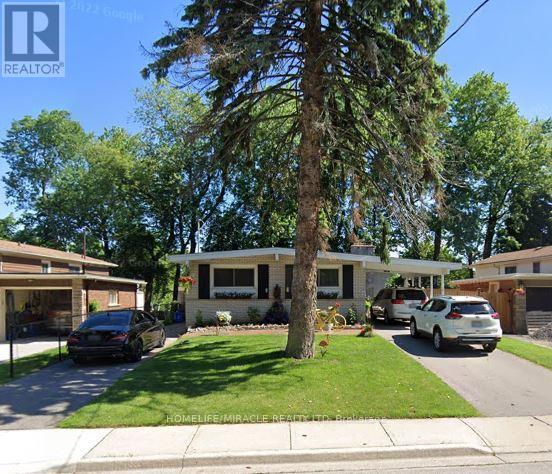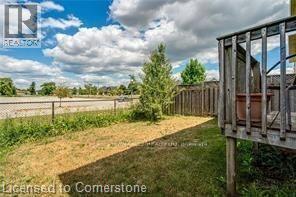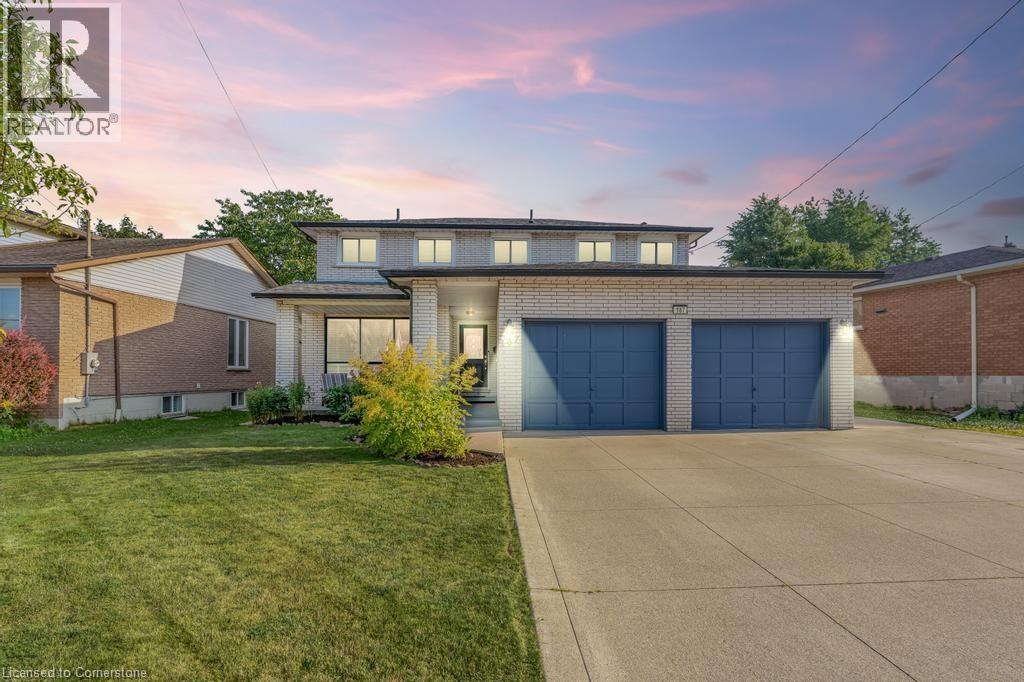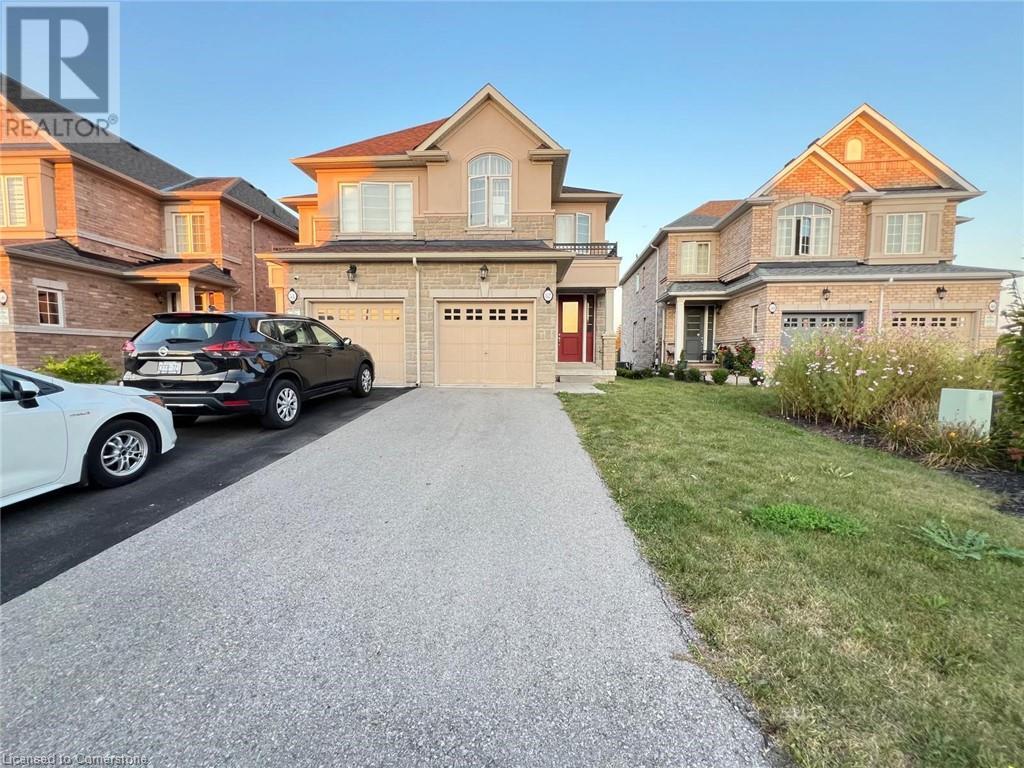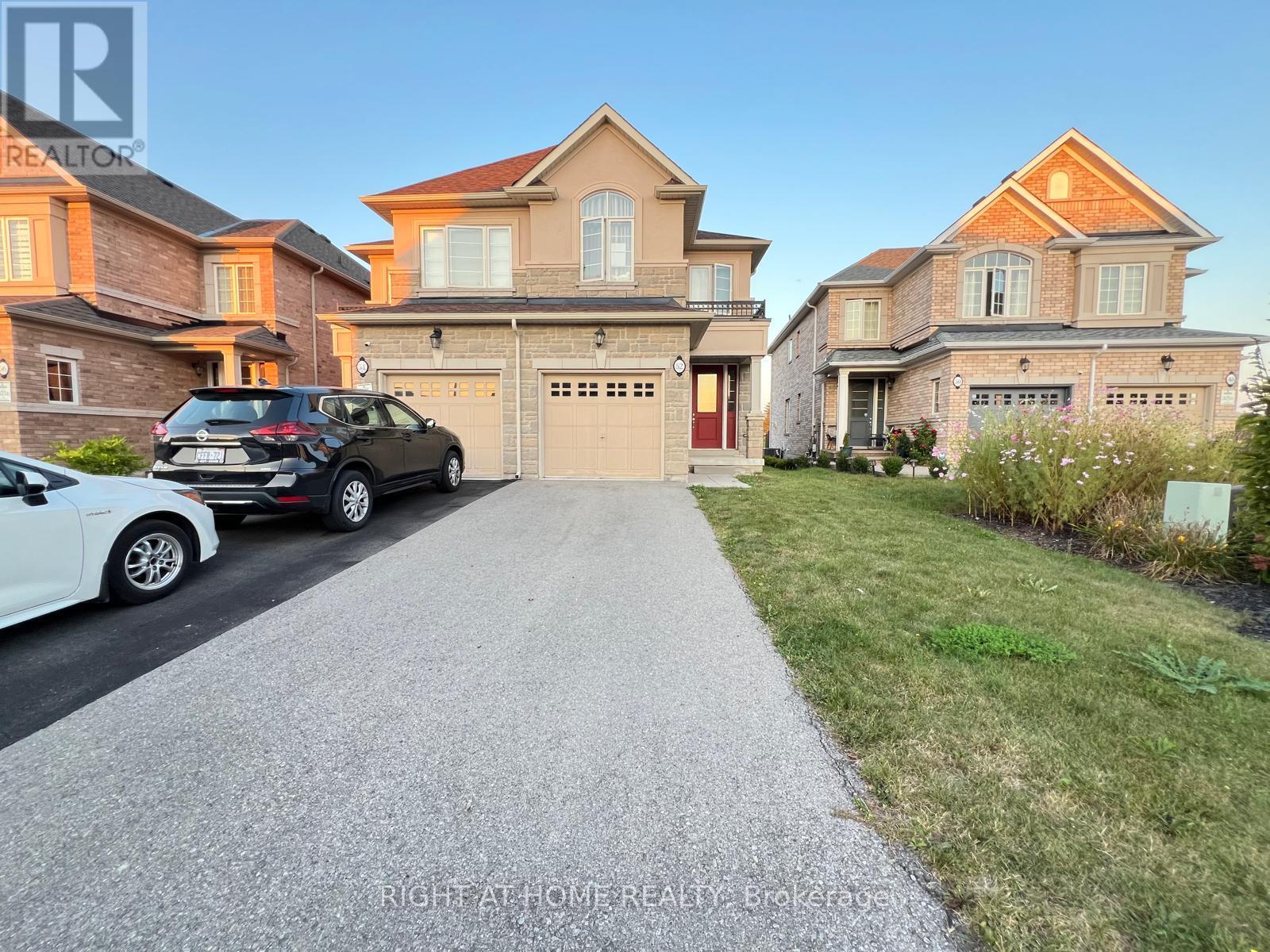Free account required
Unlock the full potential of your property search with a free account! Here's what you'll gain immediate access to:
- Exclusive Access to Every Listing
- Personalized Search Experience
- Favorite Properties at Your Fingertips
- Stay Ahead with Email Alerts
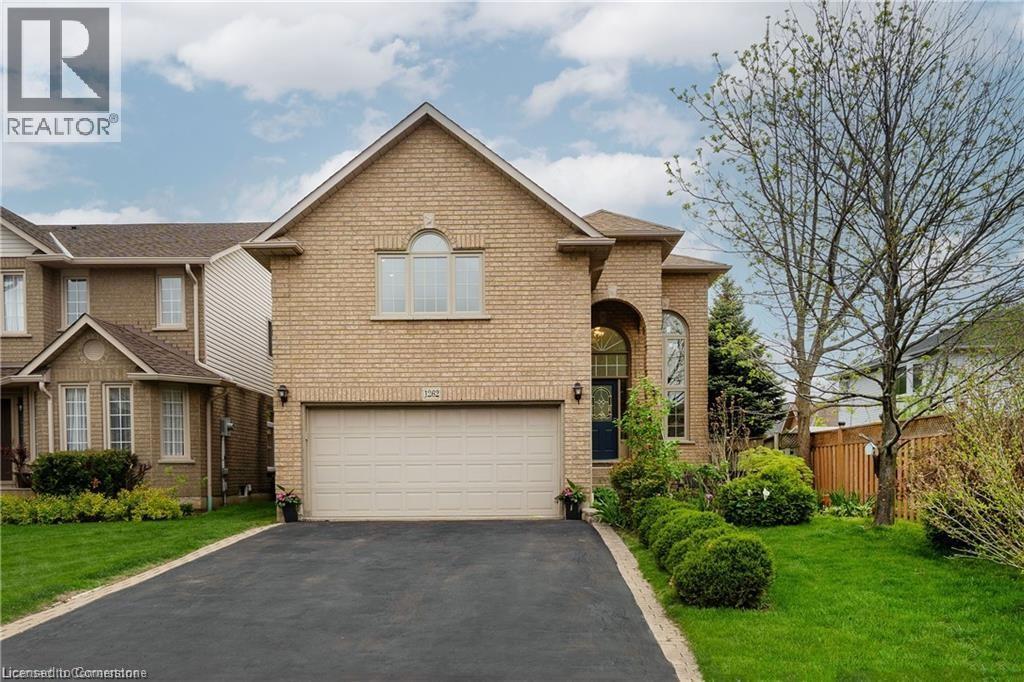
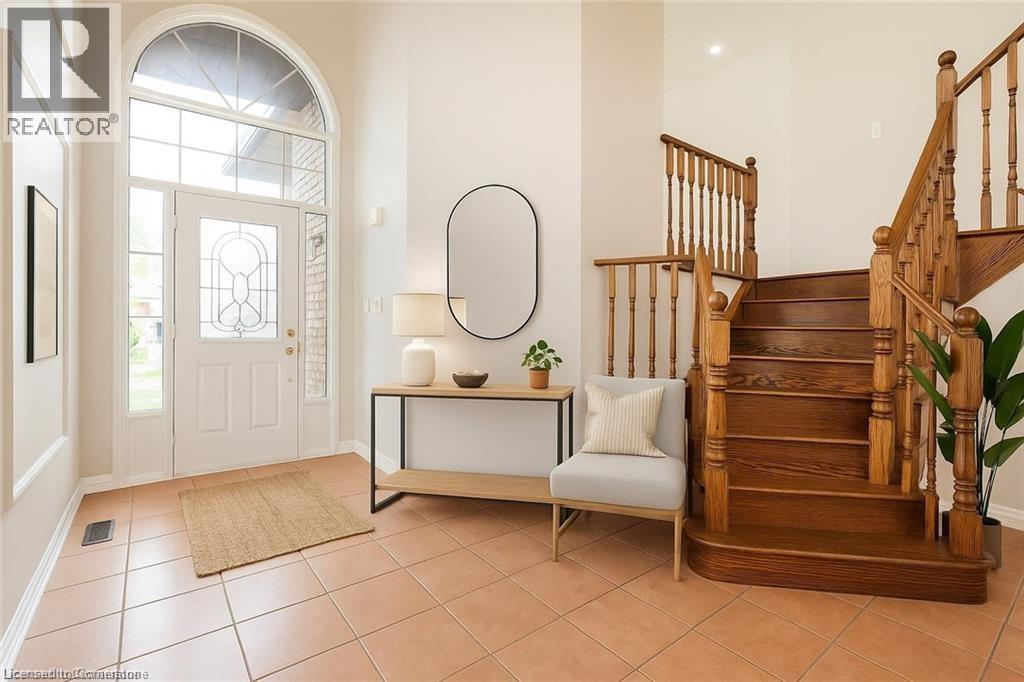
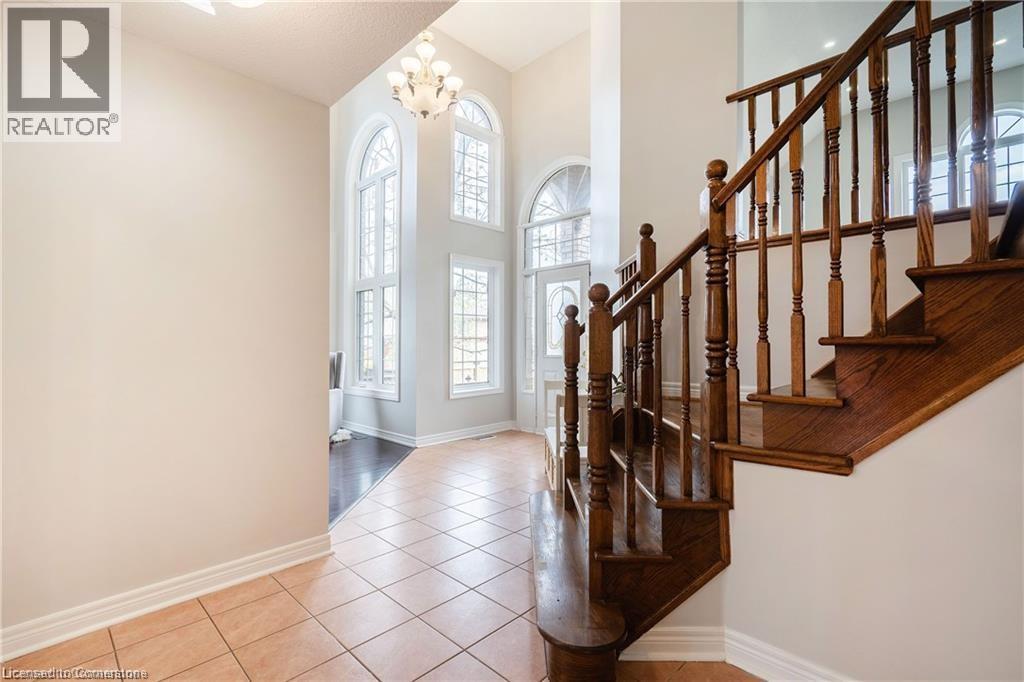
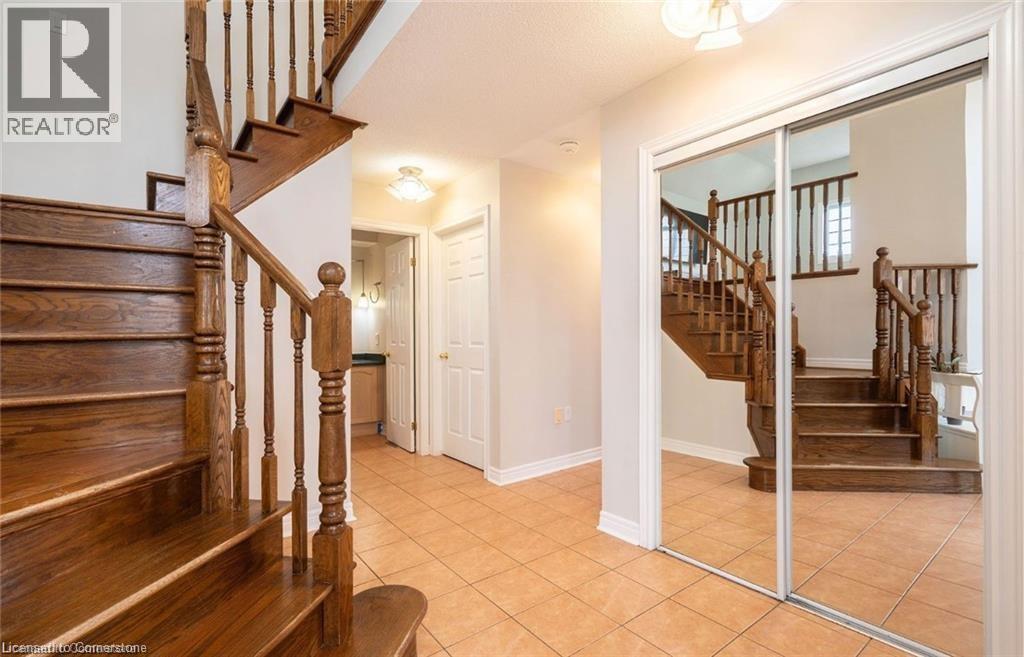
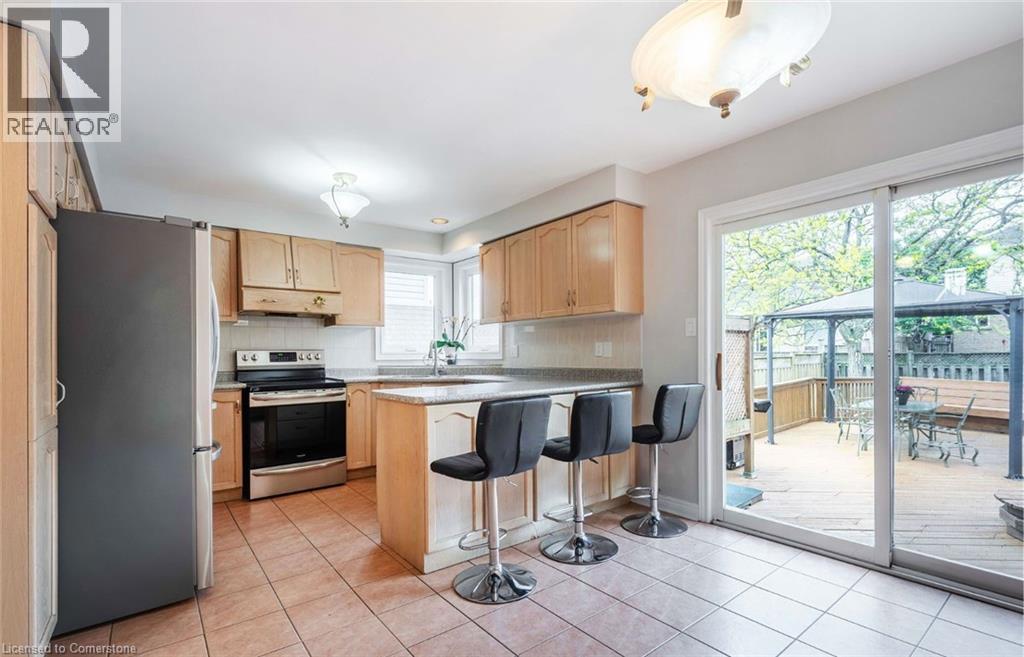
$899,000
1262 UPPER PARADISE Road
Hamilton, Ontario, Ontario, L9B2R7
MLS® Number: 40758113
Property description
This impressive two-story home boasts a bright and spacious layout with soaring windows, a gas fireplace, elegant French doors, and a welcoming main floor design. The large eat-in kitchen features ample cabinetry, an oven, fridge, and dishwasher, and opens directly to a beautifully landscaped backyard. A freshly renovated basement with separate entrance includes a kitchenette, a full bathroom, and a bedroom, all completed under permit. This makes it ideal for an in-law suite or extra rental income. The backyard is perfect for entertaining or relaxing. It features a 15x30 pool that can be removed upon buyer request, a Beachcomber hot tub, a gazebo, and a storage shed. The home also includes main-floor laundry and thoughtful updates, such as new windows installed in 2021, a roof replacement in 2015, and a new garage door in 2014. These updates make this home both stylish and move-in ready.
Building information
Type
*****
Appliances
*****
Architectural Style
*****
Basement Development
*****
Basement Type
*****
Construction Style Attachment
*****
Cooling Type
*****
Exterior Finish
*****
Fireplace Present
*****
FireplaceTotal
*****
Foundation Type
*****
Half Bath Total
*****
Heating Fuel
*****
Heating Type
*****
Size Interior
*****
Stories Total
*****
Utility Water
*****
Land information
Amenities
*****
Sewer
*****
Size Depth
*****
Size Frontage
*****
Size Total
*****
Rooms
Main level
Living room
*****
Dining room
*****
Kitchen
*****
2pc Bathroom
*****
Laundry room
*****
Basement
Bedroom
*****
3pc Bathroom
*****
Living room
*****
Kitchen
*****
Second level
Family room
*****
Primary Bedroom
*****
Bedroom
*****
Bedroom
*****
4pc Bathroom
*****
4pc Bathroom
*****
Courtesy of Right at Home Realty
Book a Showing for this property
Please note that filling out this form you'll be registered and your phone number without the +1 part will be used as a password.



