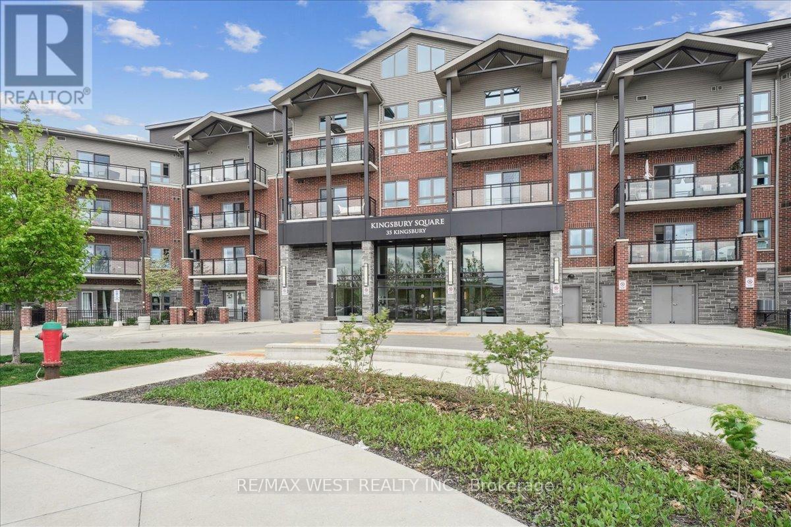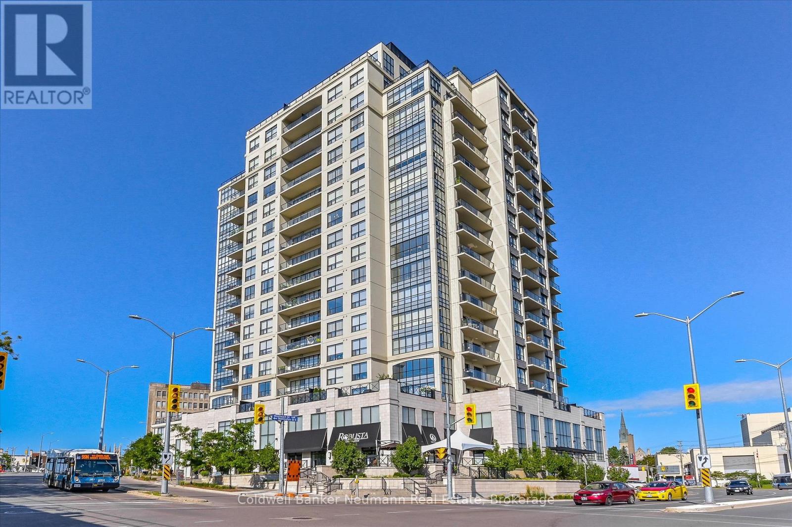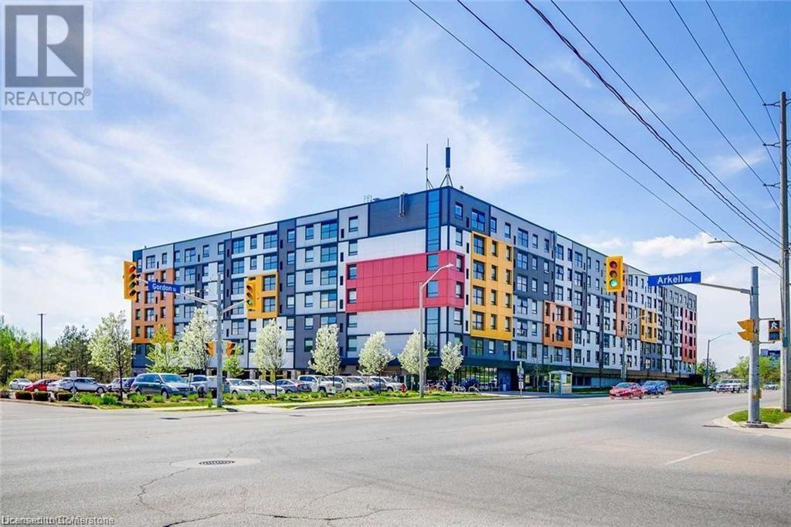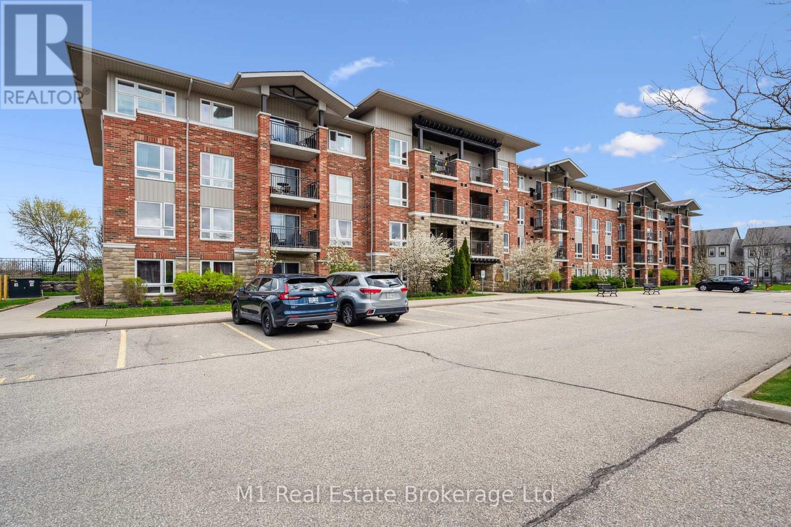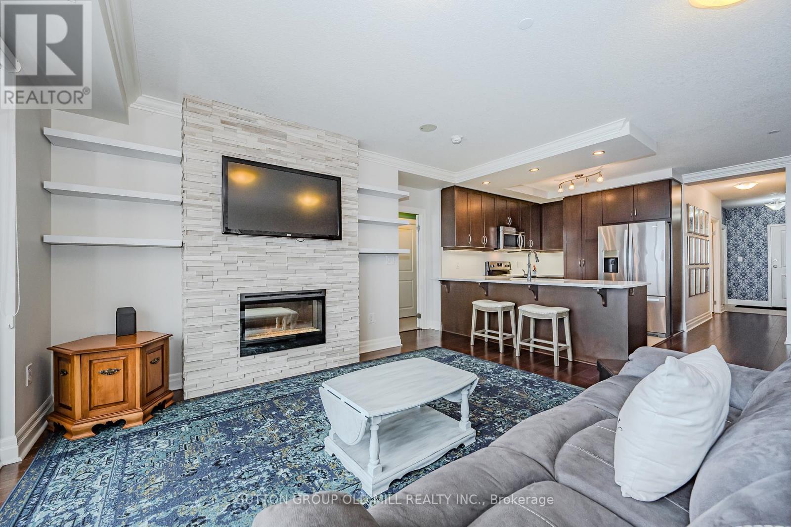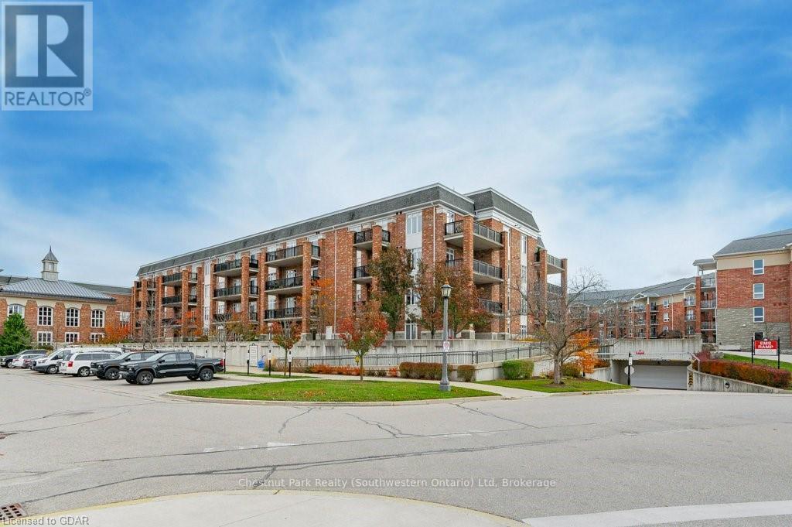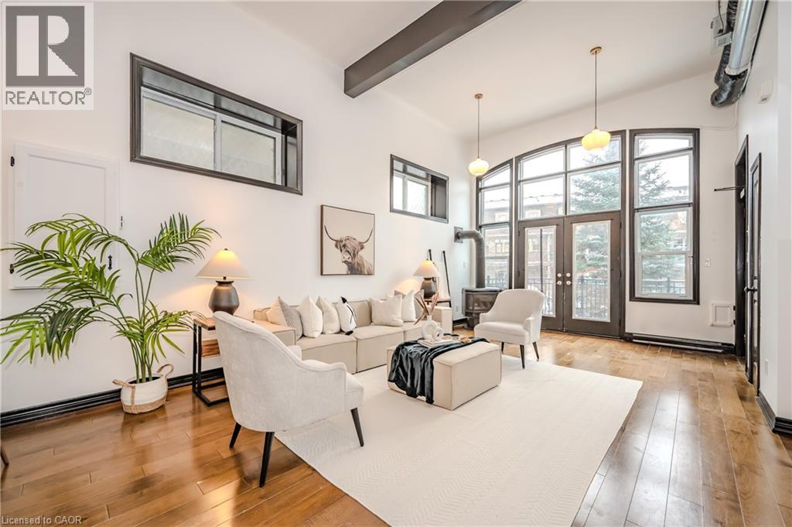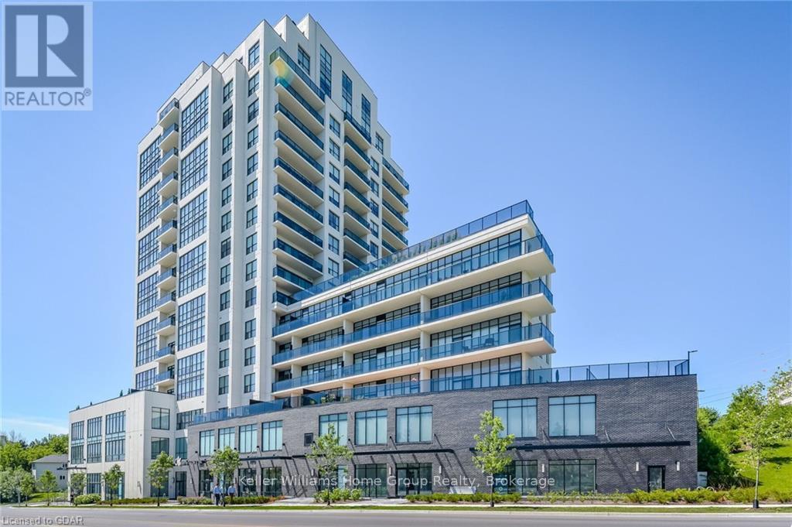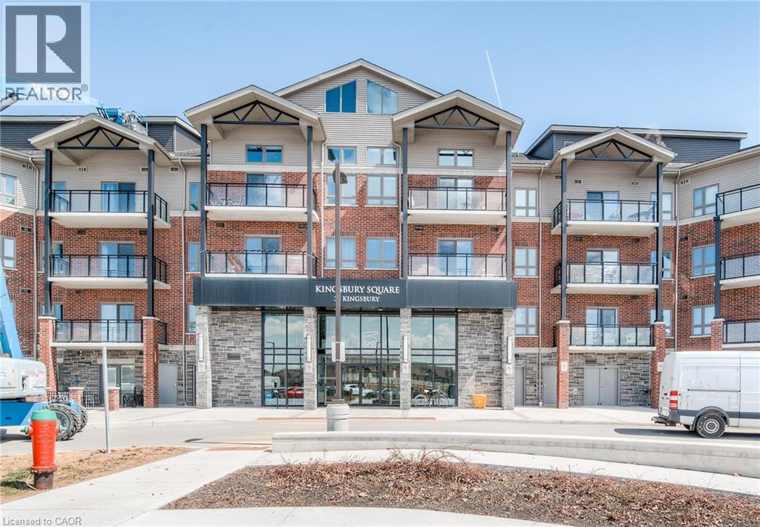Free account required
Unlock the full potential of your property search with a free account! Here's what you'll gain immediate access to:
- Exclusive Access to Every Listing
- Personalized Search Experience
- Favorite Properties at Your Fingertips
- Stay Ahead with Email Alerts
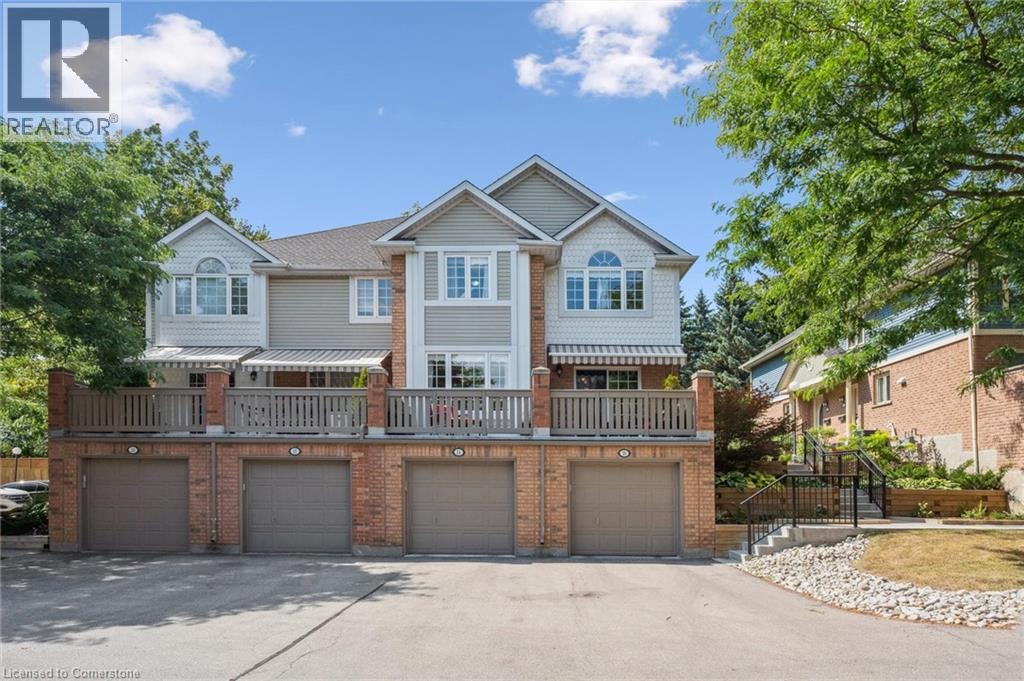
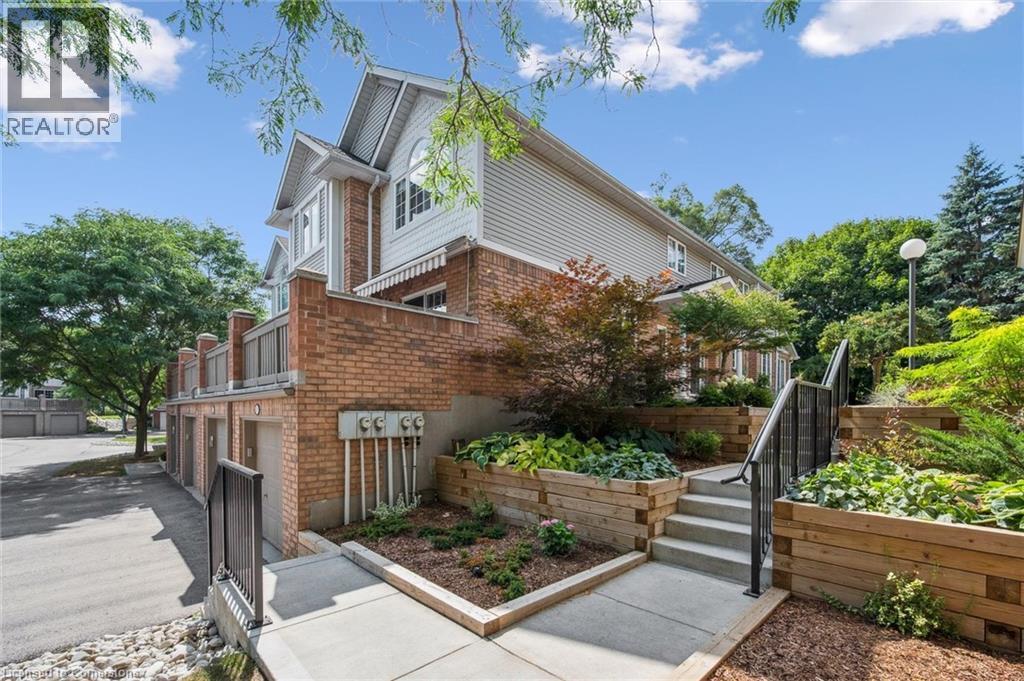
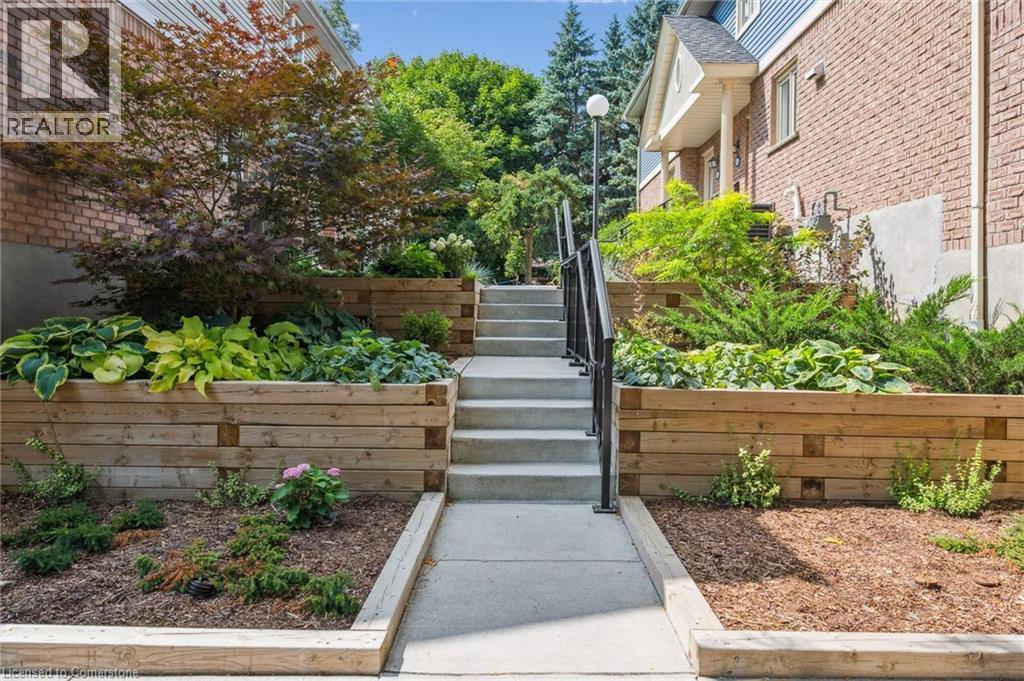
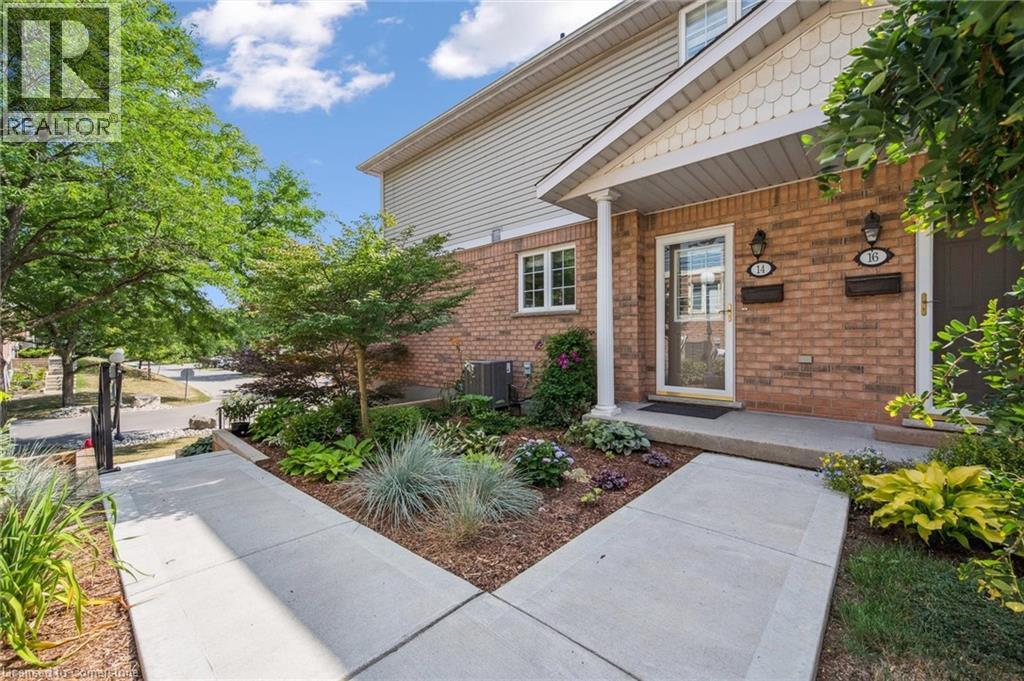
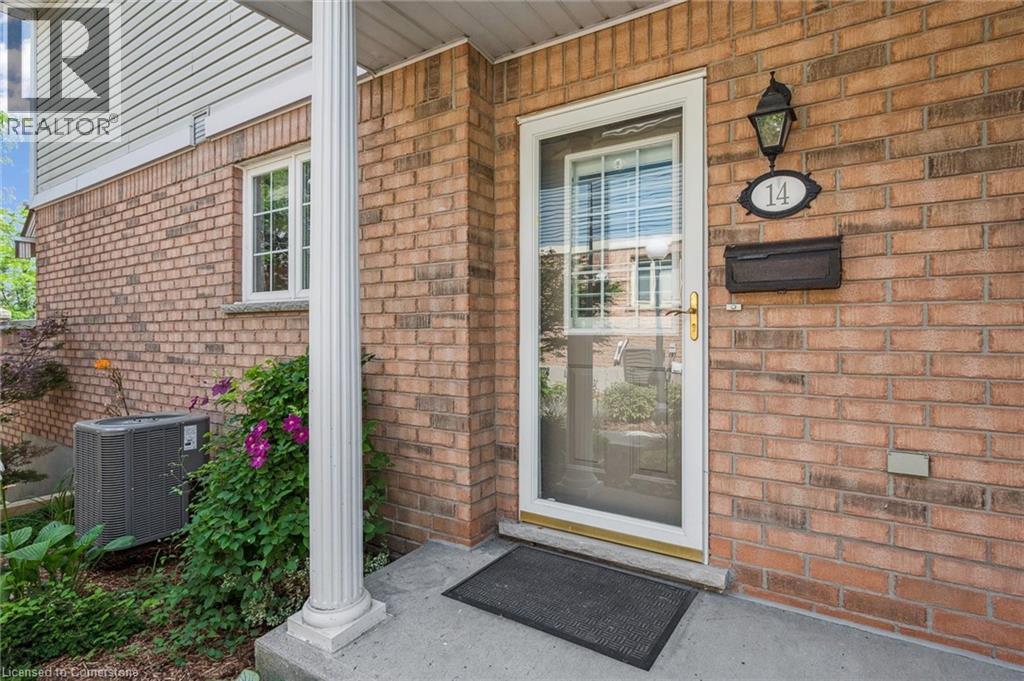
$630,000
941 GORDON Street Unit# 14
Guelph, Ontario, Ontario, N1G4R9
MLS® Number: 40759237
Property description
Heres an amazing opportunity to own a home in Parc Place, a very desirable complex in the citys south end. Youre just minutes away from shopping, restaurants, and transit, but the complex is so peaceful youd never know youre in the city. It even has its own tennis and pickleball courts, plus a beautiful outdoor pool to enjoy all summer long. Unit 14 is a bright and spacious 2-bedroom townhome with a single-car garage. The main floor has a great layout with hardwood floors, a cozy gas fireplace, and an open-concept kitchen with tons of cupboard and counter space. Sliding doors off the dining area take you out to a spacious private terraceperfect for relaxing or hosting friends. Upstairs, youll find two huge, light-filled bedrooms, a full 4-piece bath, and a super handy storage room. The basement has a finished area that could work as a home office, workout space, or TV room, plus theres laundry and direct access to the garage. If you're looking for a low-maintenance, move-in-ready home in a quiet and friendly community, this could be the one.
Building information
Type
*****
Appliances
*****
Architectural Style
*****
Basement Type
*****
Constructed Date
*****
Construction Style Attachment
*****
Cooling Type
*****
Exterior Finish
*****
Half Bath Total
*****
Heating Fuel
*****
Heating Type
*****
Size Interior
*****
Stories Total
*****
Utility Water
*****
Land information
Amenities
*****
Sewer
*****
Size Total
*****
Rooms
Main level
2pc Bathroom
*****
Dining room
*****
Kitchen
*****
Living room
*****
Basement
Recreation room
*****
Utility room
*****
Second level
4pc Bathroom
*****
Bedroom
*****
Primary Bedroom
*****
Courtesy of Keller Williams Home Group Realty, Brokerage
Book a Showing for this property
Please note that filling out this form you'll be registered and your phone number without the +1 part will be used as a password.
