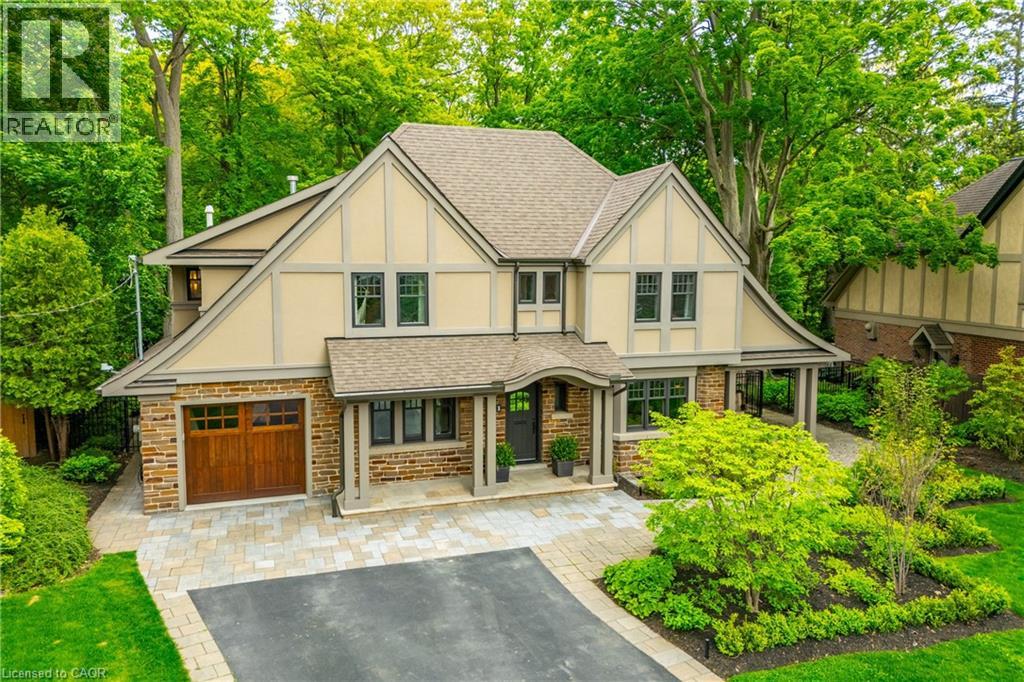Free account required
Unlock the full potential of your property search with a free account! Here's what you'll gain immediate access to:
- Exclusive Access to Every Listing
- Personalized Search Experience
- Favorite Properties at Your Fingertips
- Stay Ahead with Email Alerts

$3,199,900
112 CHEDOKE Avenue
Hamilton, Ontario, Ontario, L8P4N9
MLS® Number: 40759292
Property description
Set on one of Hamilton’s most coveted streets, this extraordinary Chedoke Avenue ravine property has been completely transformed through a $900k renovation. Reimagined between 2022 and 2025, this 4-level, 3966 sq ft century home blends timeless character with modern comfort — all on a rare 333-foot deep lot backing onto the prestigious Chedoke Golf Club. The exterior features a refreshed front porch, new windows throughout, and thoughtfully designed landscaping that enhances both beauty and privacy. The main floor offers a perfect balance of warmth and sophistication — ideal for family life and entertaining. A formal dining room with a gas fireplace flows into a welcoming living area, while the bright eat-in kitchen has been fully redesigned with quartz countertops, custom cabinetry, and generous space for gathering. Oversized windows frame the stunning backyard, creating a seamless connection to the outdoors. A rebuilt staircase leads to a serene primary retreat with a custom walk-in closet, Juliet balcony, and spa-like ensuite with a soaker tub and glass shower. This level also includes a full bathroom for the kids, bedroom-level laundry, and two spacious bedrooms designed with both comfort and function in mind. The third floor offers flexible living with a large family room, custom sliding wood door, built-in desk, full bathroom, and private guest bedroom — perfect for teens, guests, or working from home. The walkout basement adds even more versatility with a rec room, kitchenette, and another full bathroom — ideal for extended family or a private retreat. Outside, the backyard is a true extension of the home: a heated saltwater pool, expansive interlock patio, and tranquil ravine views set the stage for effortless summer entertaining. And when you're ready to explore, Locke Street is just a short stroll away — offering cafés, art galleries, and the vibrant lifestyle this neighbourhood is known for. This home truly offers you it all!
Building information
Type
*****
Appliances
*****
Basement Development
*****
Basement Type
*****
Constructed Date
*****
Construction Material
*****
Construction Style Attachment
*****
Cooling Type
*****
Exterior Finish
*****
Fireplace Present
*****
FireplaceTotal
*****
Foundation Type
*****
Half Bath Total
*****
Heating Fuel
*****
Heating Type
*****
Size Interior
*****
Stories Total
*****
Utility Water
*****
Land information
Access Type
*****
Amenities
*****
Fence Type
*****
Landscape Features
*****
Sewer
*****
Size Depth
*****
Size Frontage
*****
Size Total
*****
Rooms
Main level
2pc Bathroom
*****
Breakfast
*****
Dining room
*****
Foyer
*****
Kitchen
*****
Living room
*****
Basement
3pc Bathroom
*****
Kitchen
*****
Recreation room
*****
Utility room
*****
Third level
3pc Bathroom
*****
Bedroom
*****
Family room
*****
Utility room
*****
Second level
4pc Bathroom
*****
Full bathroom
*****
Bedroom
*****
Bedroom
*****
Primary Bedroom
*****
Courtesy of RE/MAX SOLID GOLD REALTY (II) LTD.
Book a Showing for this property
Please note that filling out this form you'll be registered and your phone number without the +1 part will be used as a password.

