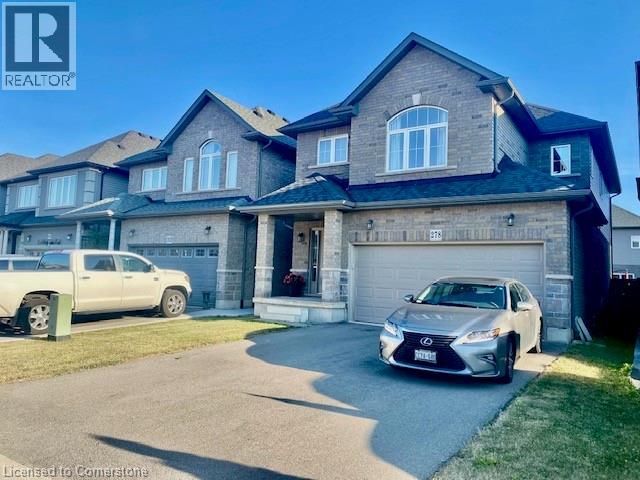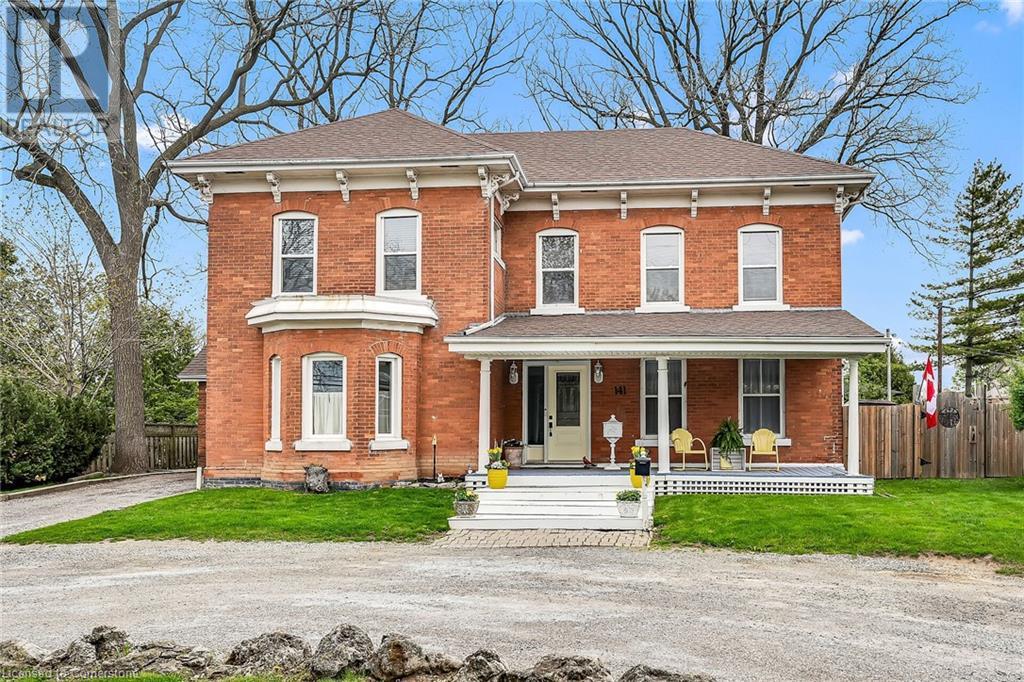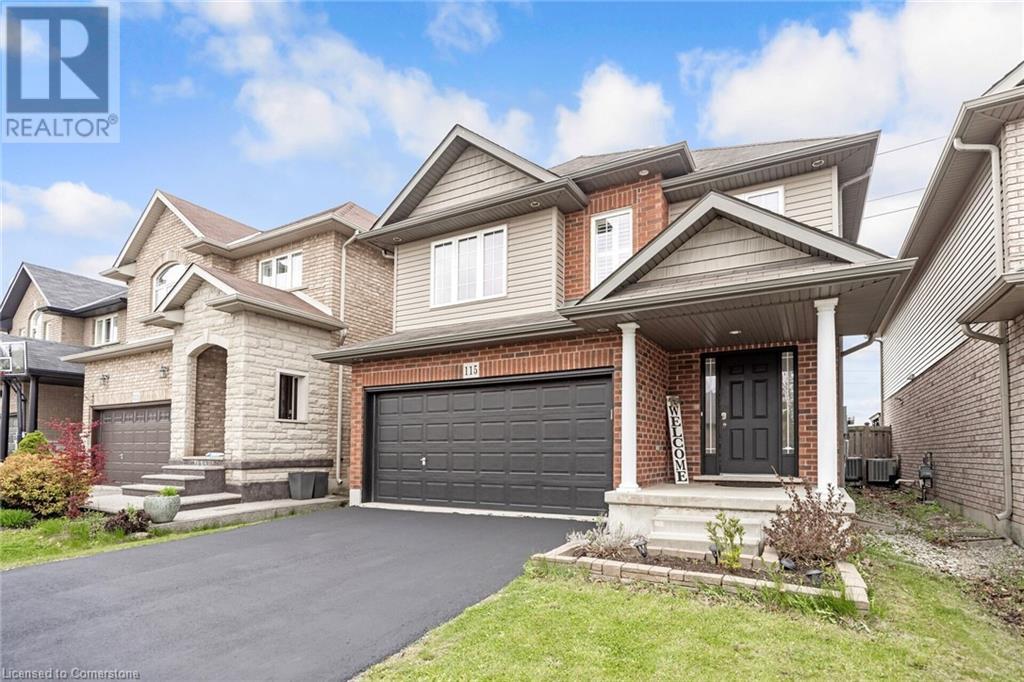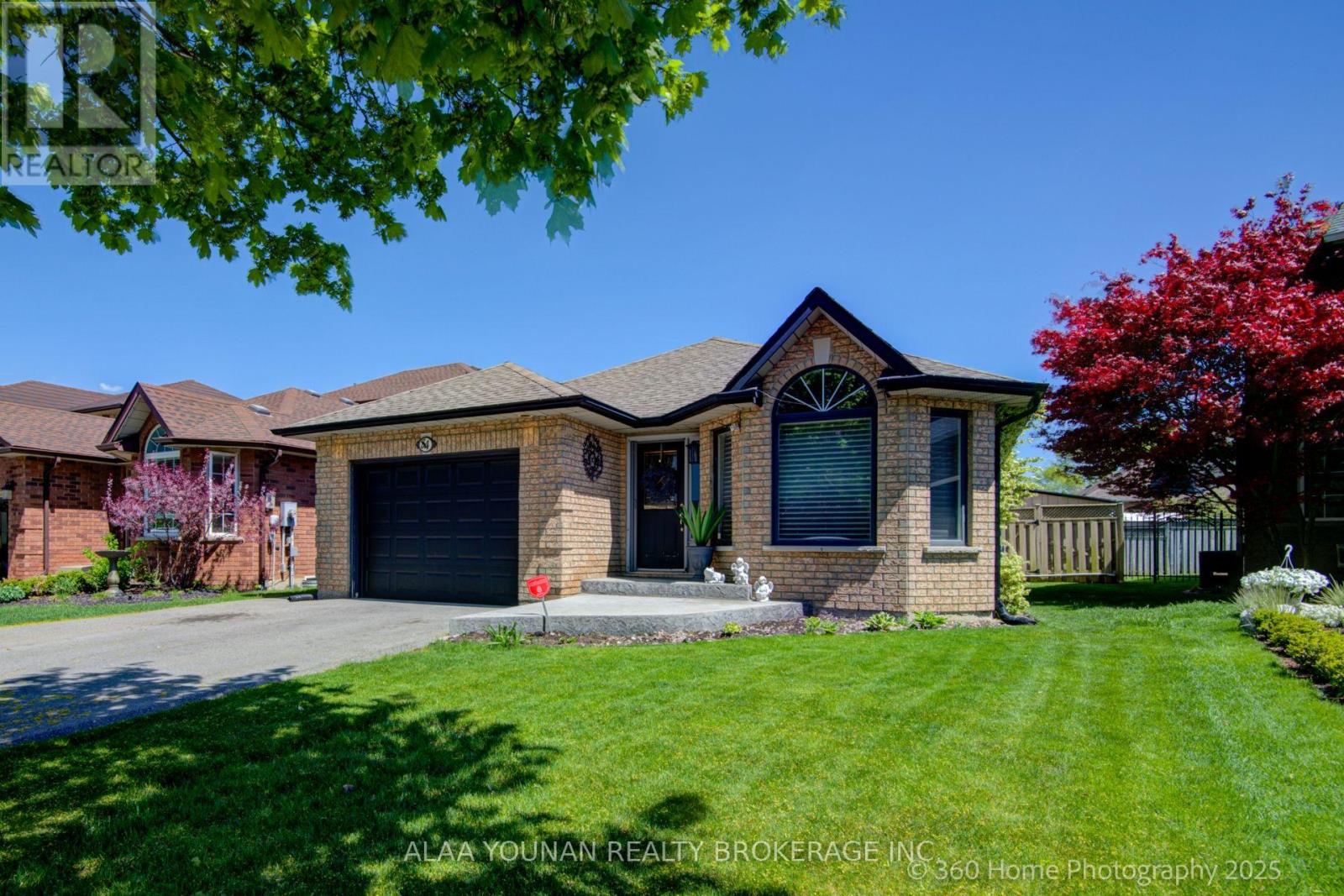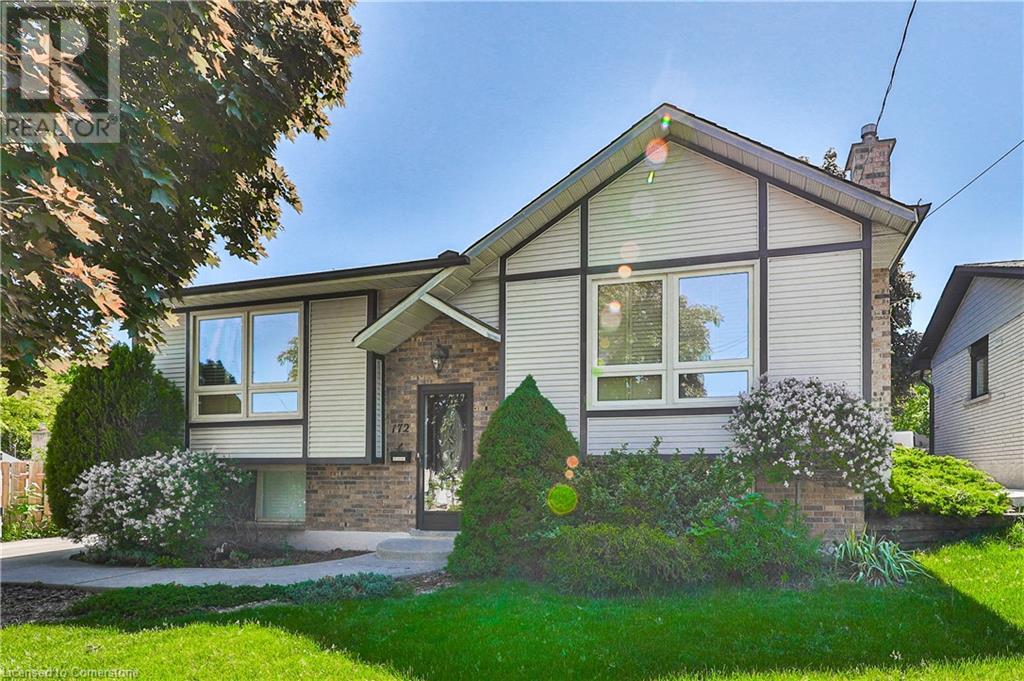Free account required
Unlock the full potential of your property search with a free account! Here's what you'll gain immediate access to:
- Exclusive Access to Every Listing
- Personalized Search Experience
- Favorite Properties at Your Fingertips
- Stay Ahead with Email Alerts
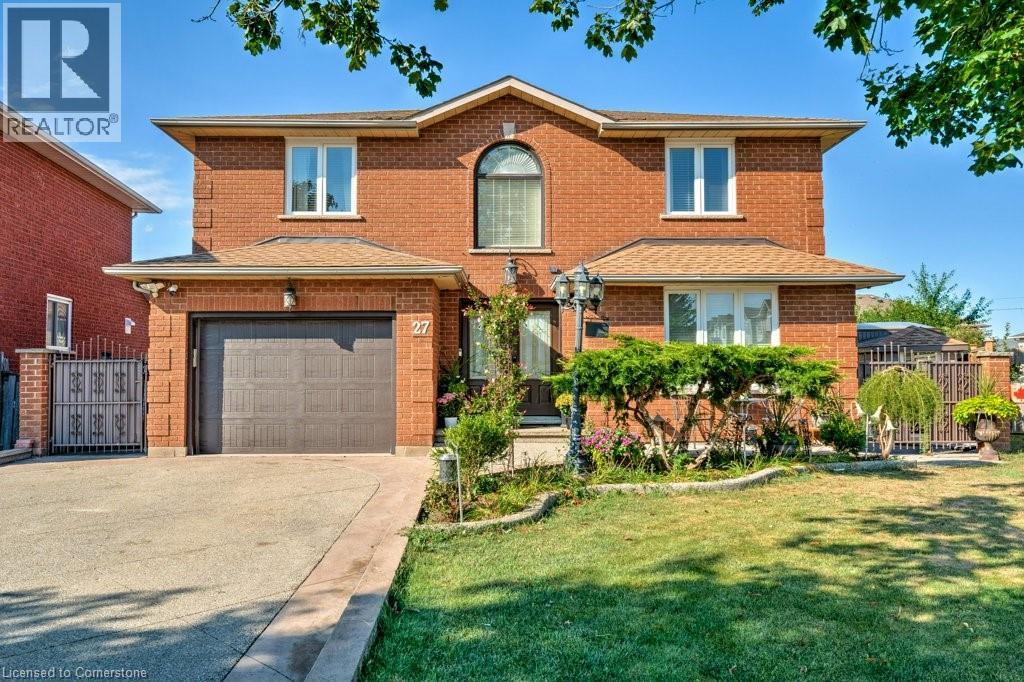
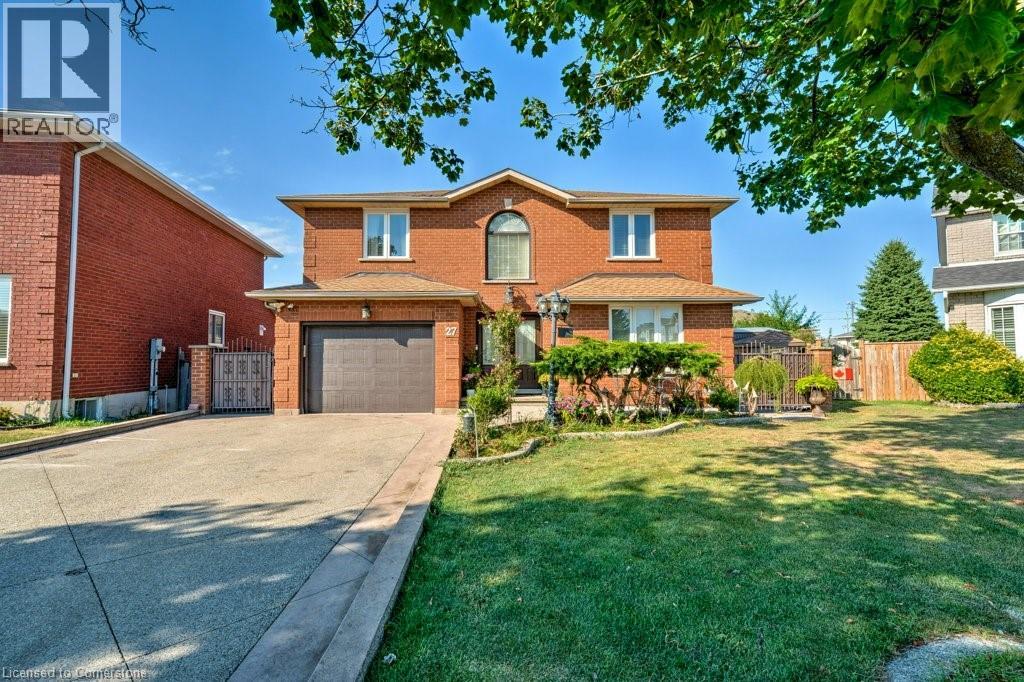
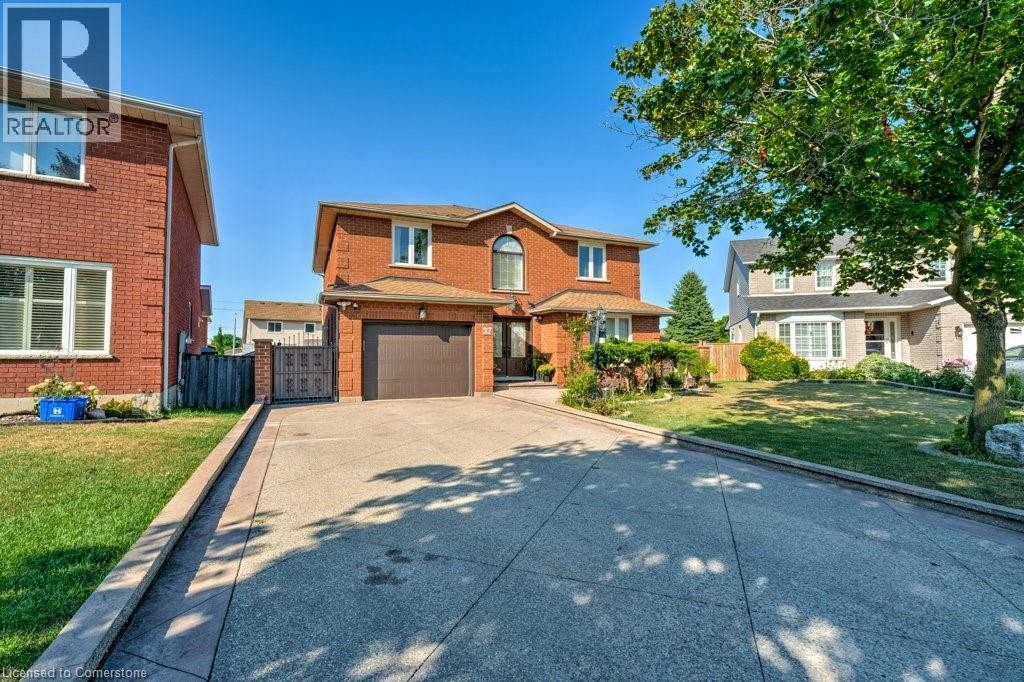
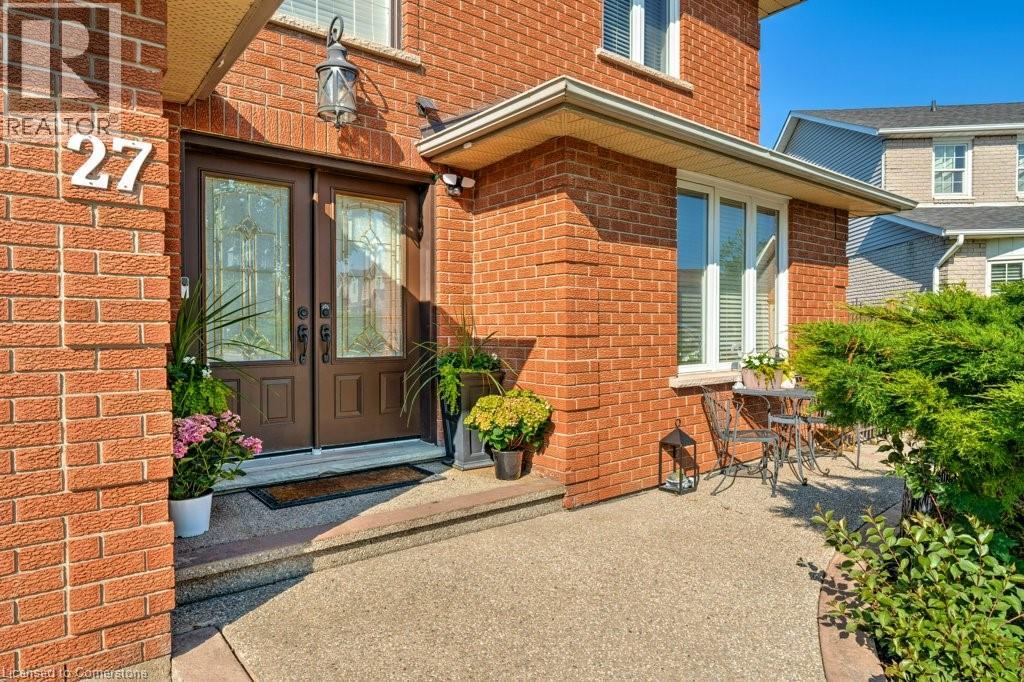
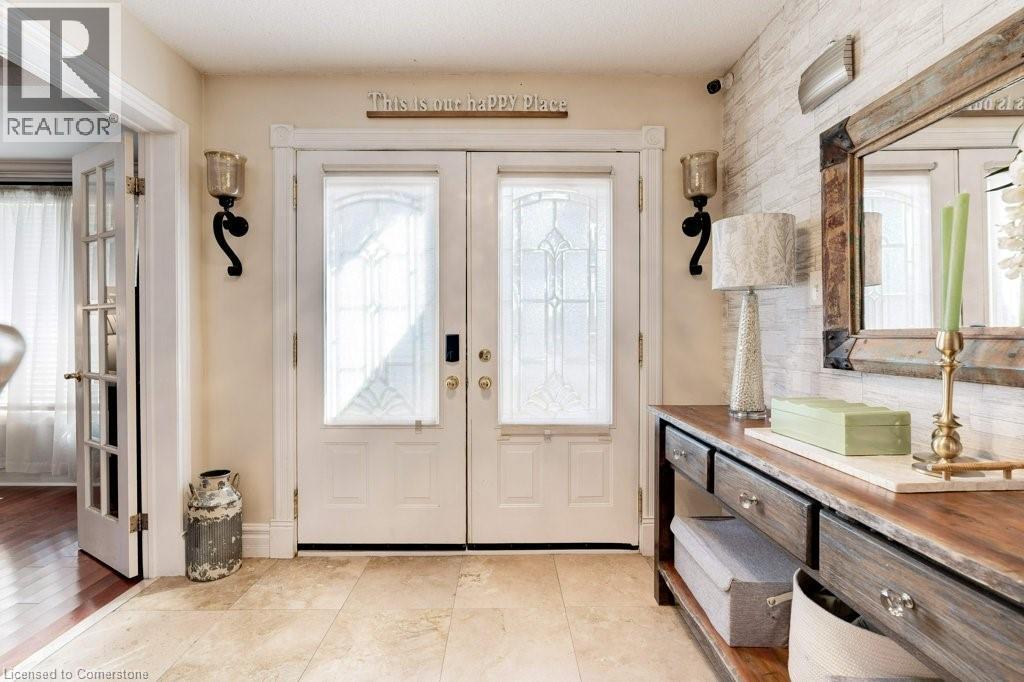
$999,999
27 PINEWOODS Drive
Stoney Creek, Ontario, Ontario, L8J2T5
MLS® Number: 40760314
Property description
Located in the highly sought-after Leckie Park/Highland neighbourhood on Stoney Creek Mountain, 27 Pinewoods Drive offers over 2,100 sq. ft. of finished living space across three levels with a serene backyard area in a well-established, family-friendly community. This spacious home features four bedrooms, a large primary suite with a 5-piece ensuite, and a fully finished basement complete with an additional bedroom, den, rec room, workshop, and utility space. The main floor layout includes a living room, dining area, family room, and breakfast space, along with a generously sized kitchen. A foyer, dedicated laundry area, 2-piece bath, and access to an attached garage are also part of the main level. The second floor includes a large primary suite with a 5-piece ensuite, along with three additional bedrooms and a full 4-piece bath. The beautiful backyard is perfect for relaxation or entertainment, featuring low-maintenance artificial grass, a custom-built pizza oven, a greenhouse, and a tranquil pond. Situated just steps from parks, top-rated schools, shopping, and transit, the home also provides quick access to major highways and is ideal for commuters. This location provides an opportunity to own a spacious, well-equipped home in one of Hamilton's most desirable neighbourhoods.
Building information
Type
*****
Appliances
*****
Architectural Style
*****
Basement Development
*****
Basement Type
*****
Construction Style Attachment
*****
Cooling Type
*****
Exterior Finish
*****
Fireplace Present
*****
FireplaceTotal
*****
Half Bath Total
*****
Heating Fuel
*****
Heating Type
*****
Size Interior
*****
Stories Total
*****
Utility Water
*****
Land information
Amenities
*****
Sewer
*****
Size Depth
*****
Size Frontage
*****
Size Total
*****
Rooms
Main level
Foyer
*****
Living room
*****
Dining room
*****
Kitchen
*****
Breakfast
*****
Family room
*****
2pc Bathroom
*****
Laundry room
*****
Basement
Recreation room
*****
Bedroom
*****
Den
*****
Workshop
*****
Utility room
*****
Second level
Primary Bedroom
*****
Full bathroom
*****
Bedroom
*****
Bedroom
*****
Bedroom
*****
4pc Bathroom
*****
Courtesy of Coldwell Banker-Burnhill Realty
Book a Showing for this property
Please note that filling out this form you'll be registered and your phone number without the +1 part will be used as a password.

