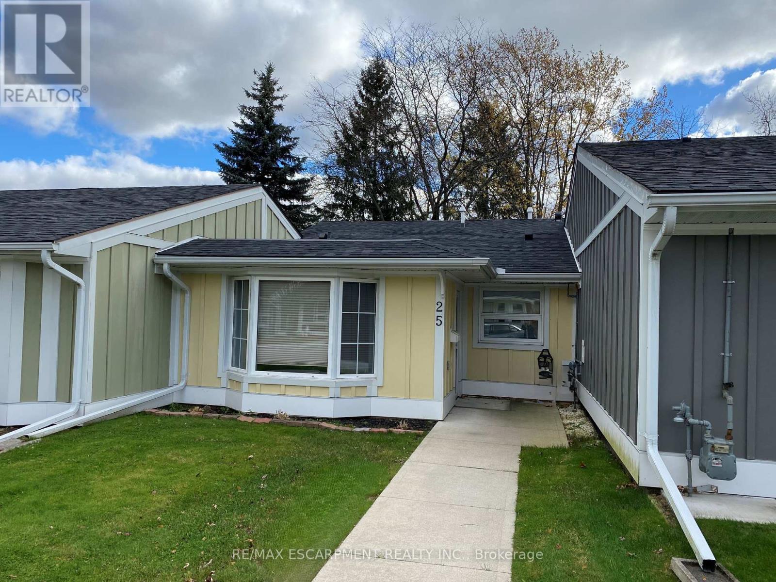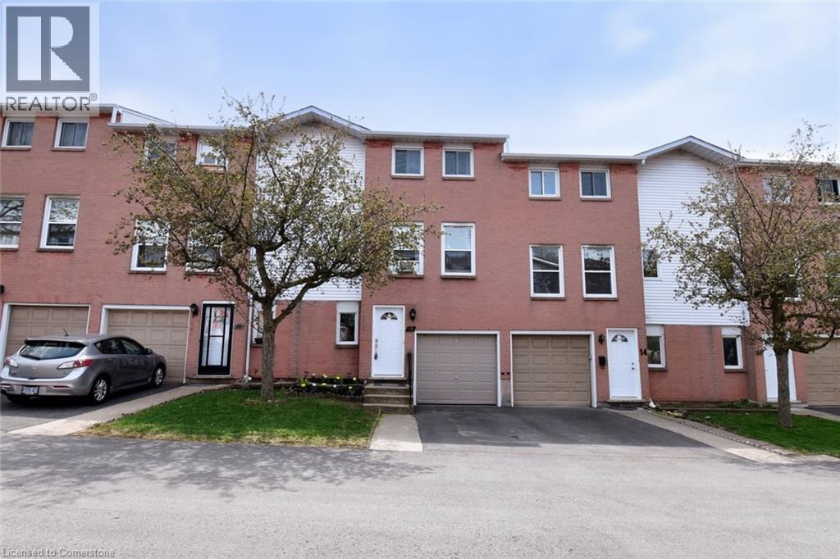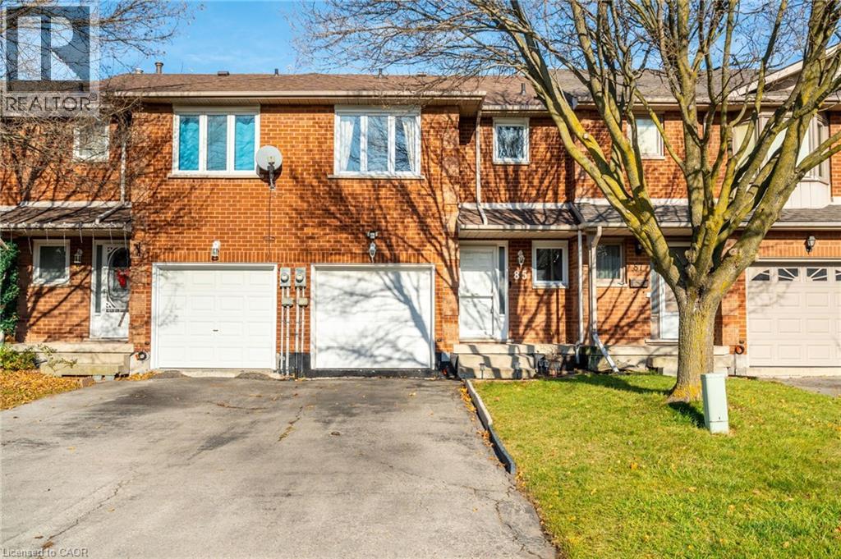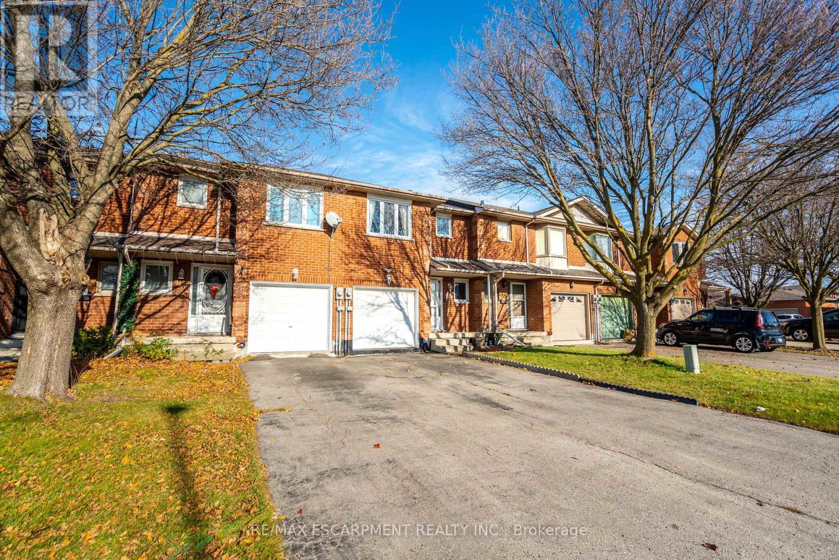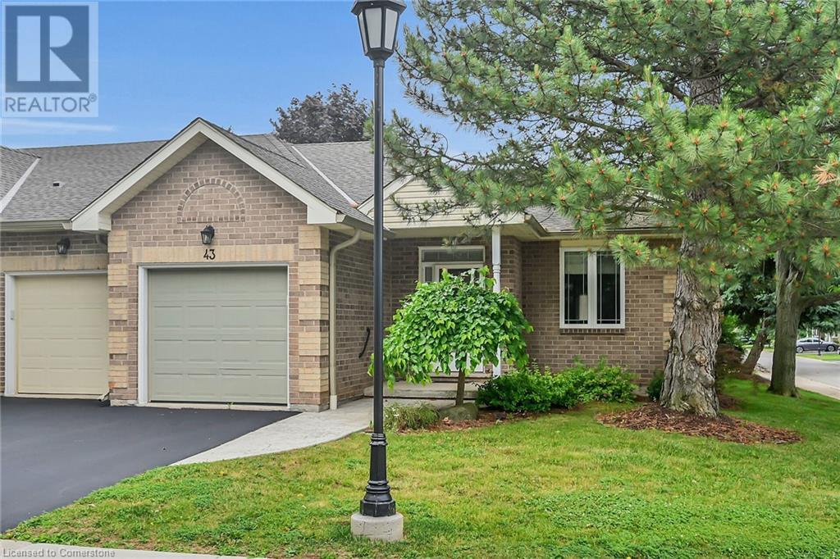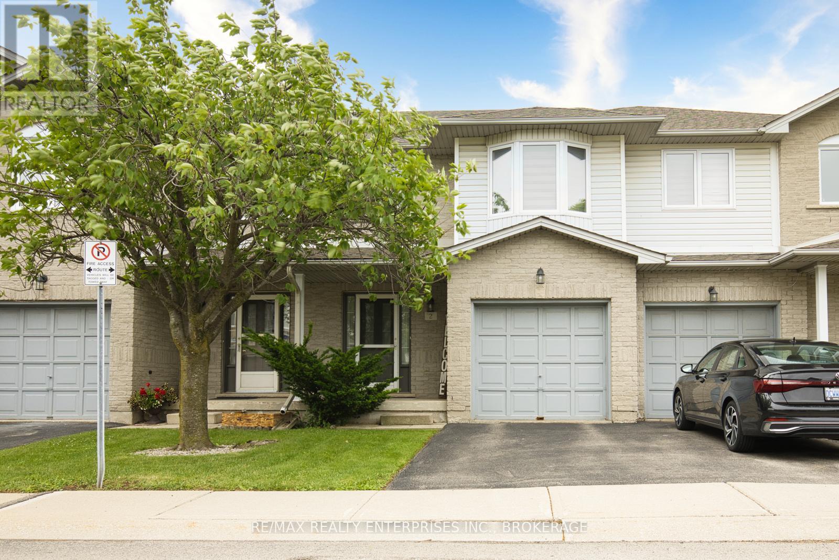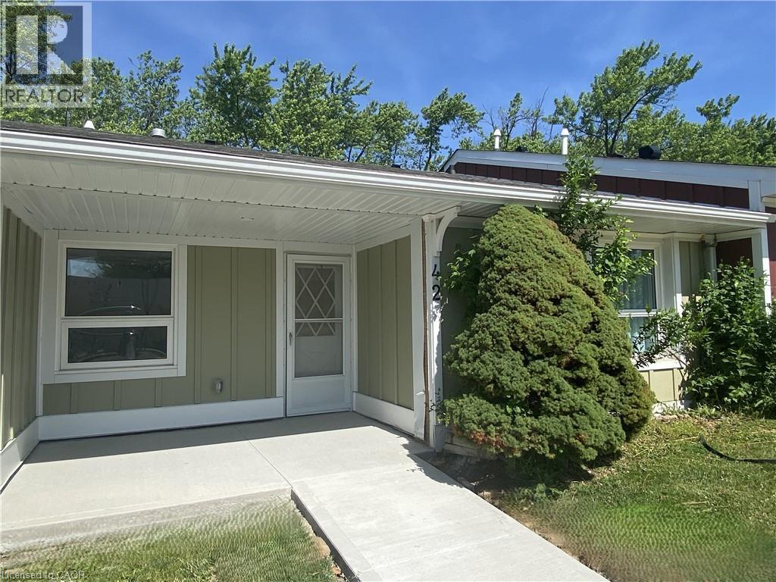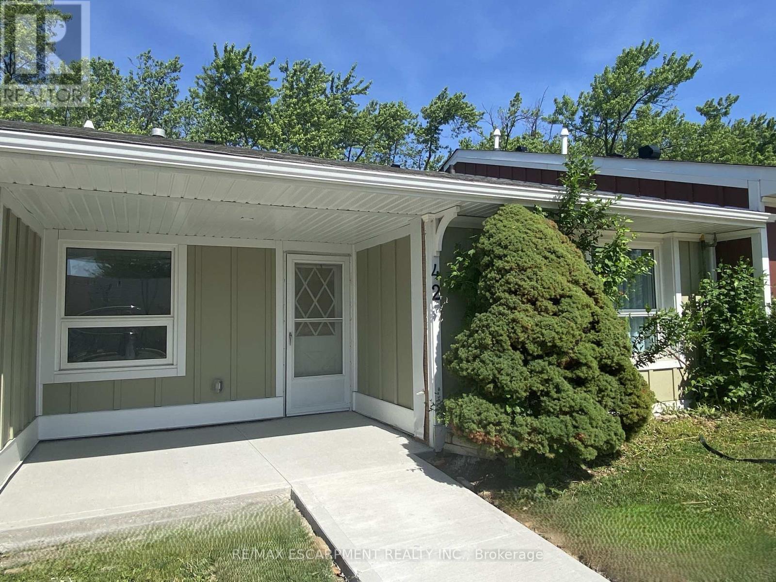Free account required
Unlock the full potential of your property search with a free account! Here's what you'll gain immediate access to:
- Exclusive Access to Every Listing
- Personalized Search Experience
- Favorite Properties at Your Fingertips
- Stay Ahead with Email Alerts
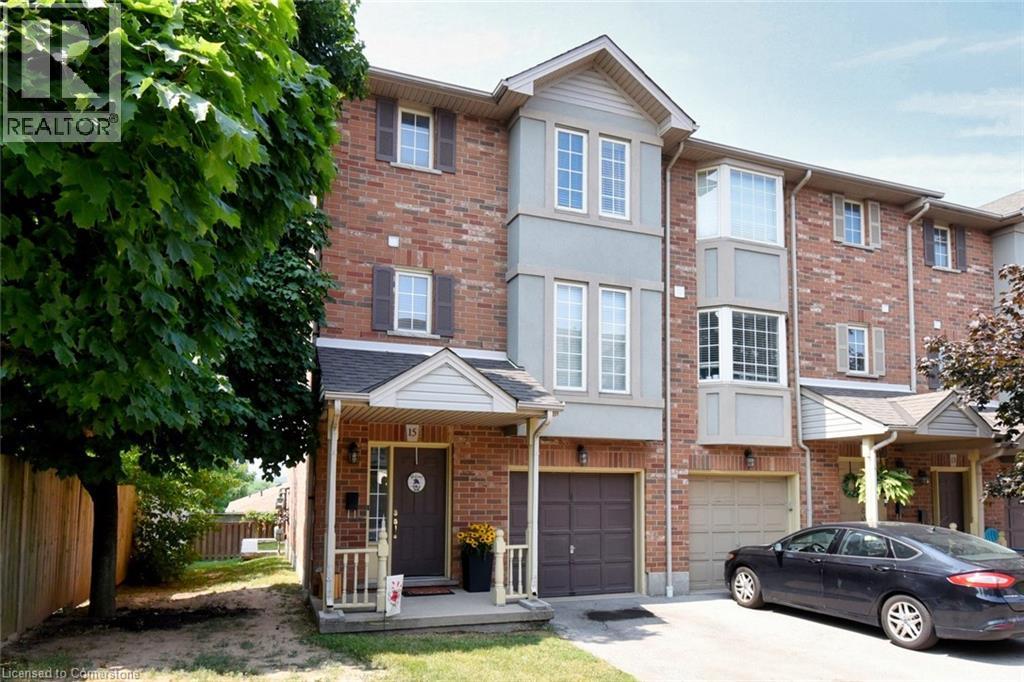
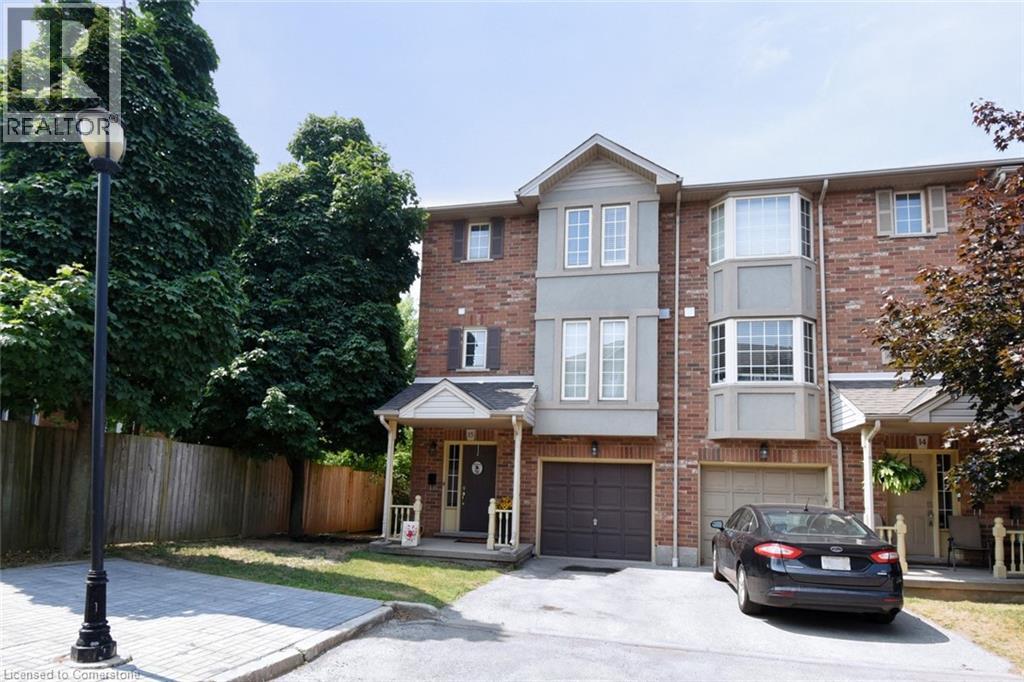
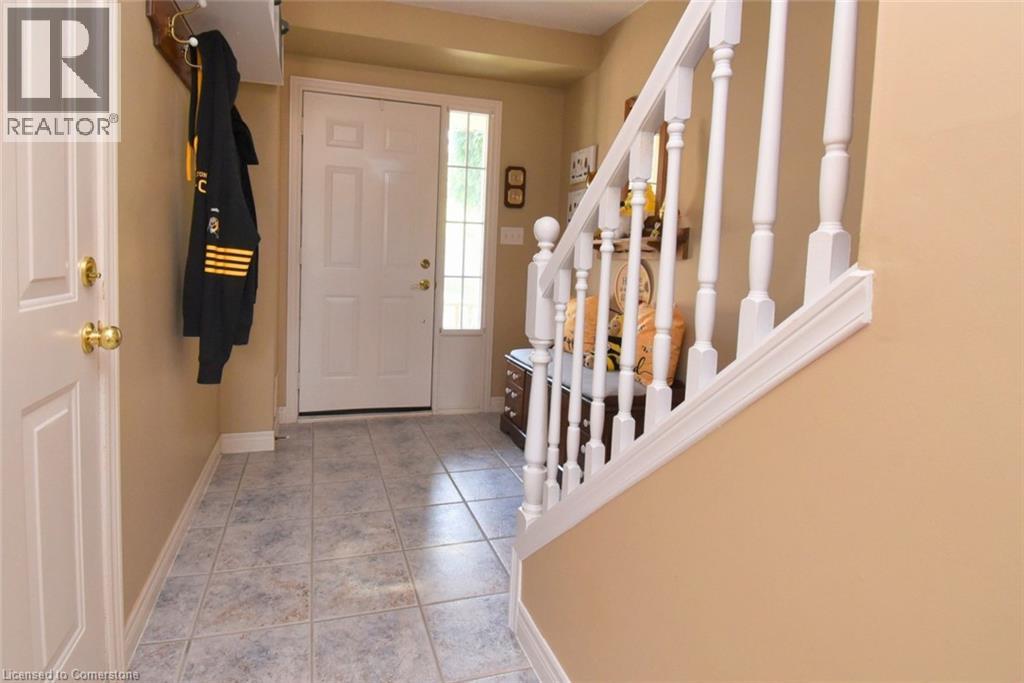
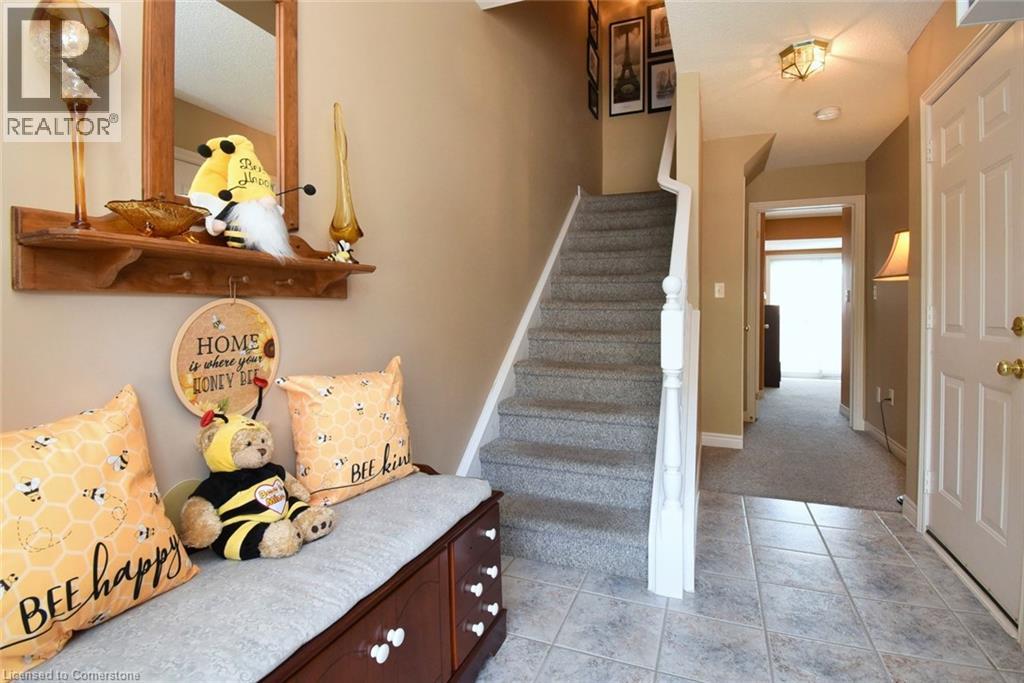
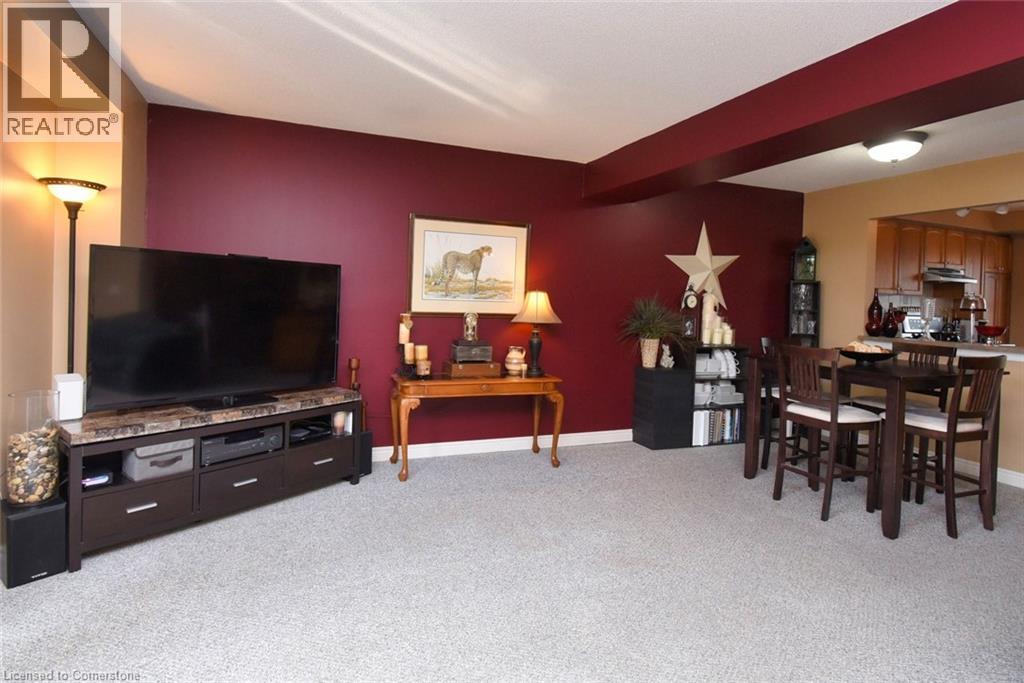
$599,900
1336 UPPER SHERMAN Avenue Unit# 15
Hamilton, Ontario, Ontario, L8W3Z2
MLS® Number: 40760733
Property description
This spacious 3-bedroom, 1.5 baths, end-unit townhome offers rare privacy in a quiet complex of only 21 units, tucked just off Upper Sherman. One of only four units with a fully enclosed rear patio. Perfect of morning coffee, evening gatherings or relaxing in seclusion. New fence (2024). Inside, you'll love the bright, open-concept living and dining space with large patio doors that fill the home with natural light and showcase sweeping mountain views. Recent updates include a renovated laundry room, stylish tile in the kitchen and bathrooms, and modern vanities in both baths. Enjoy the convenience of recycling and garbage pickup right at your front door, plus the comfort of a peaceful community close to all amenities
Building information
Type
*****
Appliances
*****
Architectural Style
*****
Basement Type
*****
Construction Style Attachment
*****
Cooling Type
*****
Exterior Finish
*****
Fire Protection
*****
Half Bath Total
*****
Heating Fuel
*****
Heating Type
*****
Size Interior
*****
Stories Total
*****
Utility Water
*****
Land information
Access Type
*****
Amenities
*****
Sewer
*****
Size Total
*****
Rooms
Lower level
Office
*****
Laundry room
*****
Third level
4pc Bathroom
*****
Primary Bedroom
*****
Bedroom
*****
Bedroom
*****
Second level
Living room/Dining room
*****
Eat in kitchen
*****
2pc Bathroom
*****
Courtesy of Realty Network
Book a Showing for this property
Please note that filling out this form you'll be registered and your phone number without the +1 part will be used as a password.

