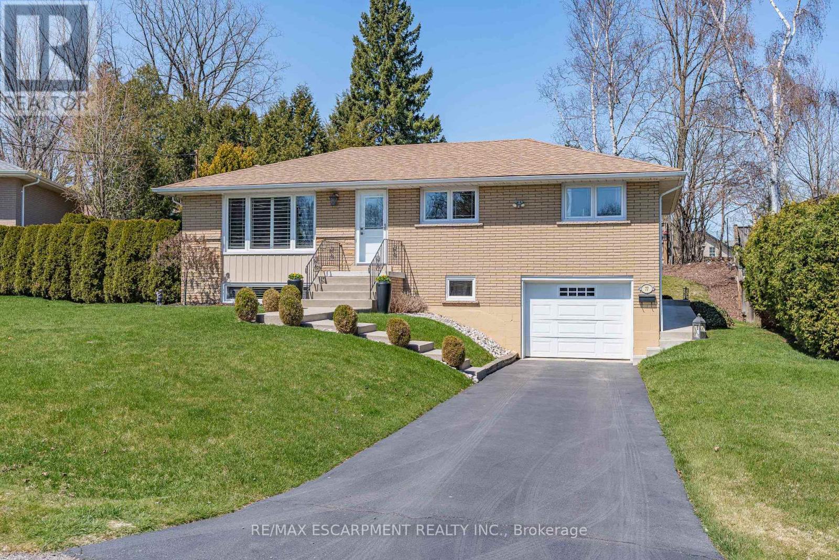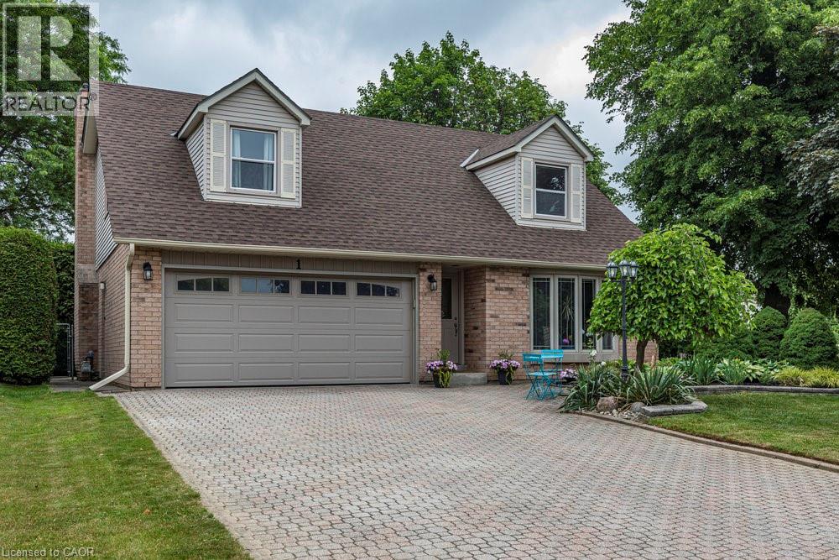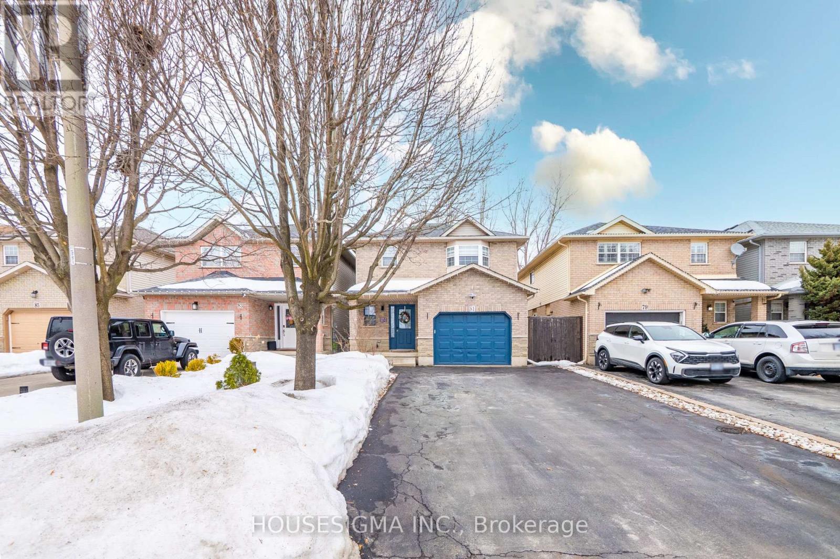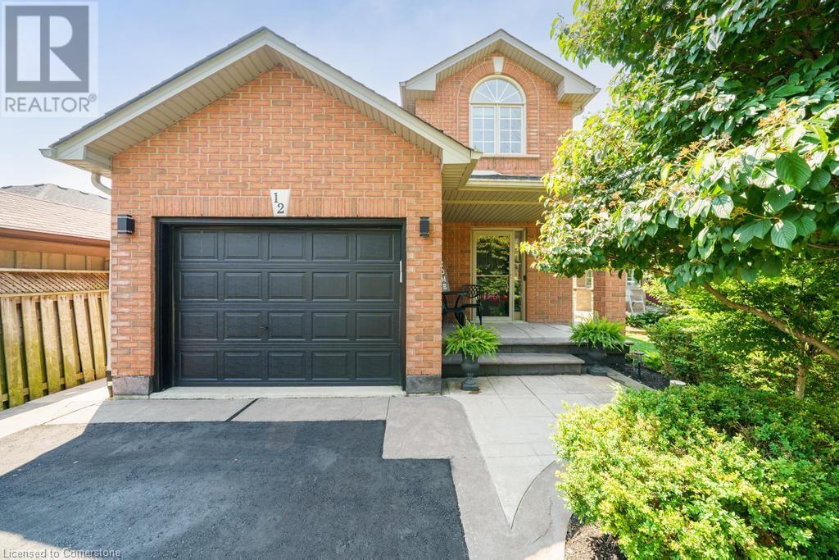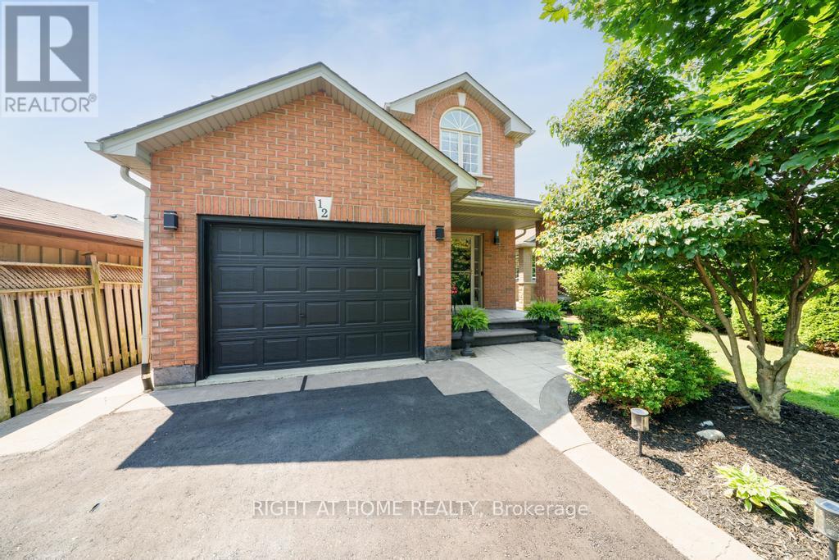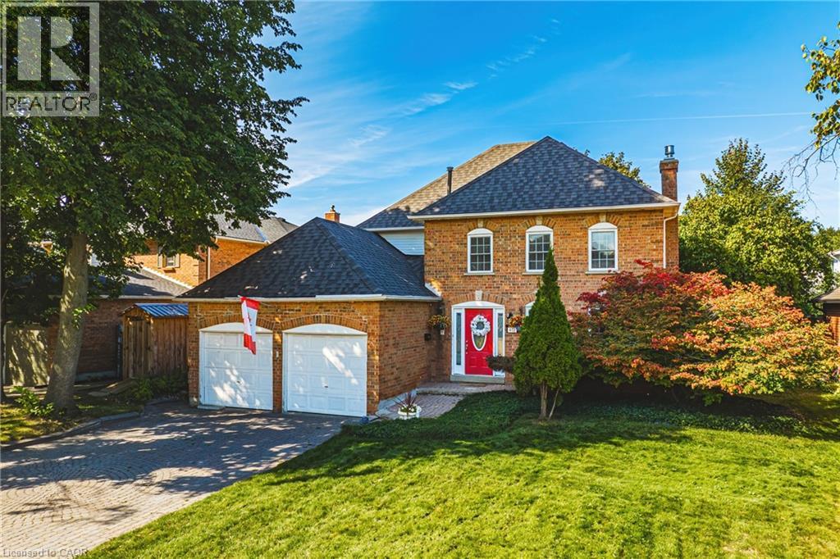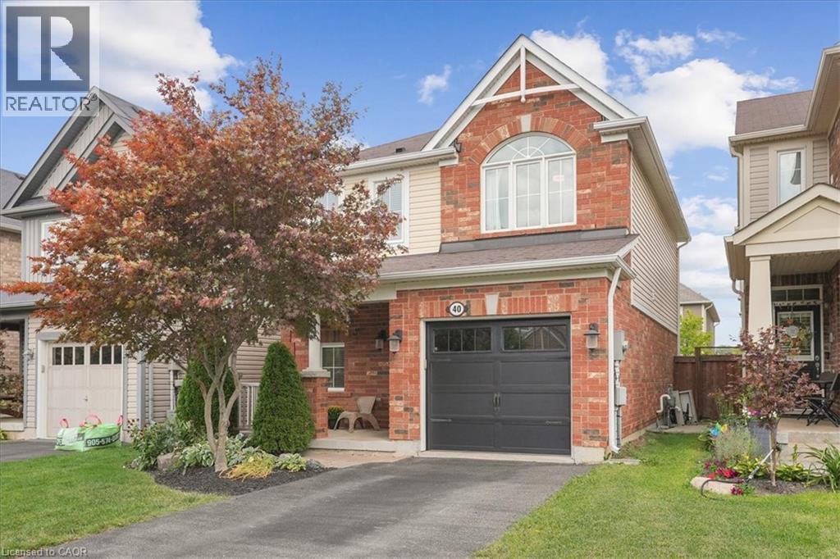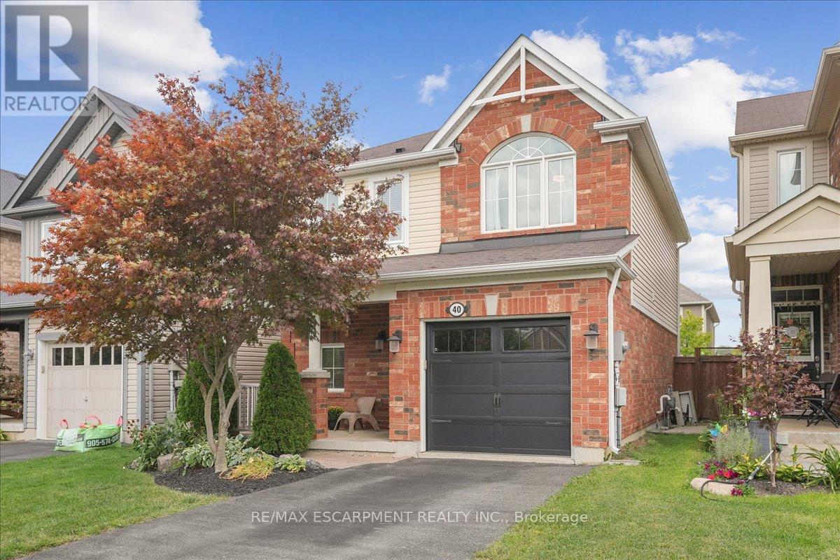Free account required
Unlock the full potential of your property search with a free account! Here's what you'll gain immediate access to:
- Exclusive Access to Every Listing
- Personalized Search Experience
- Favorite Properties at Your Fingertips
- Stay Ahead with Email Alerts
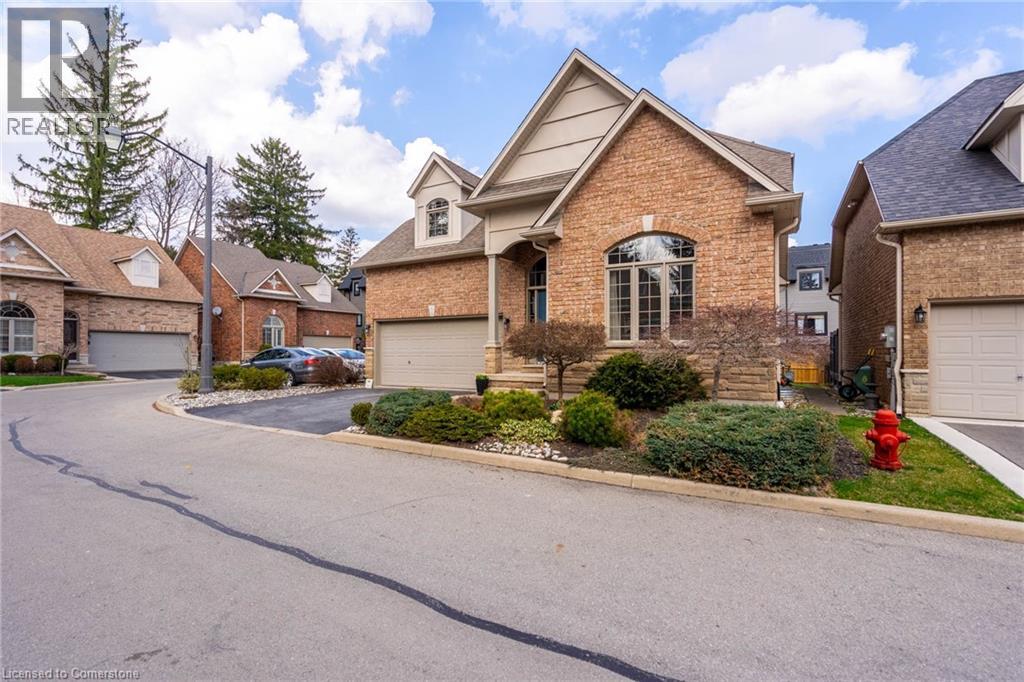
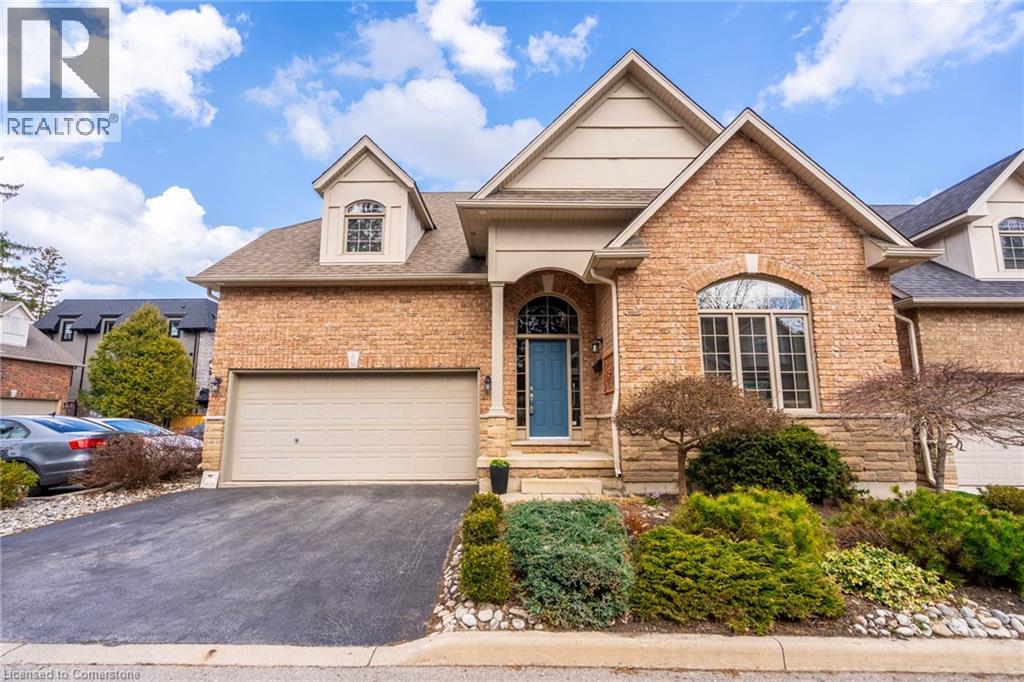
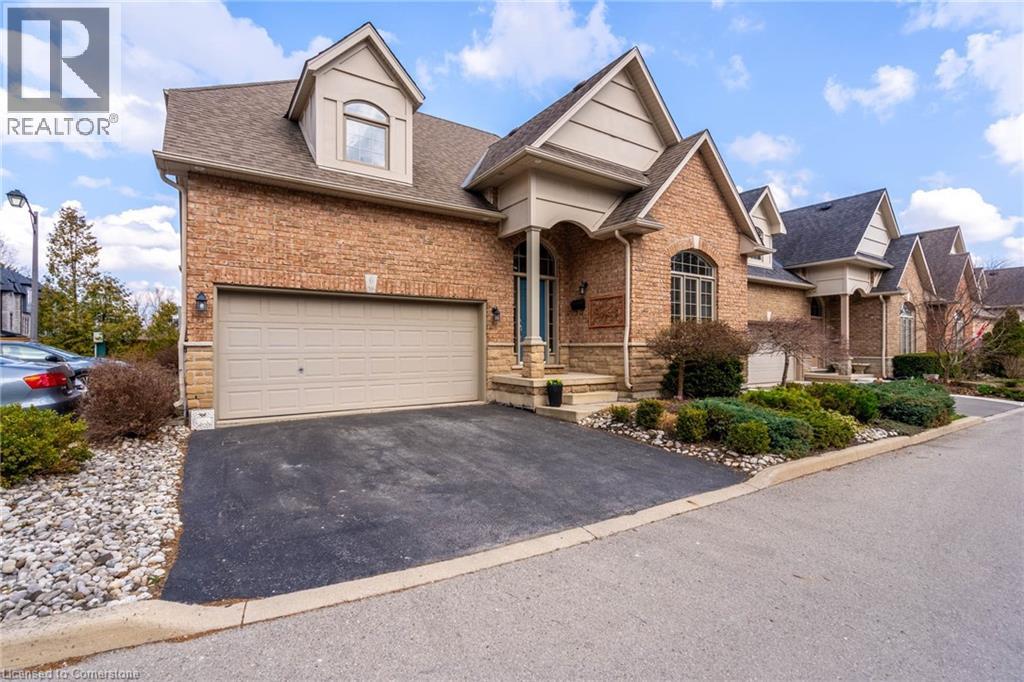
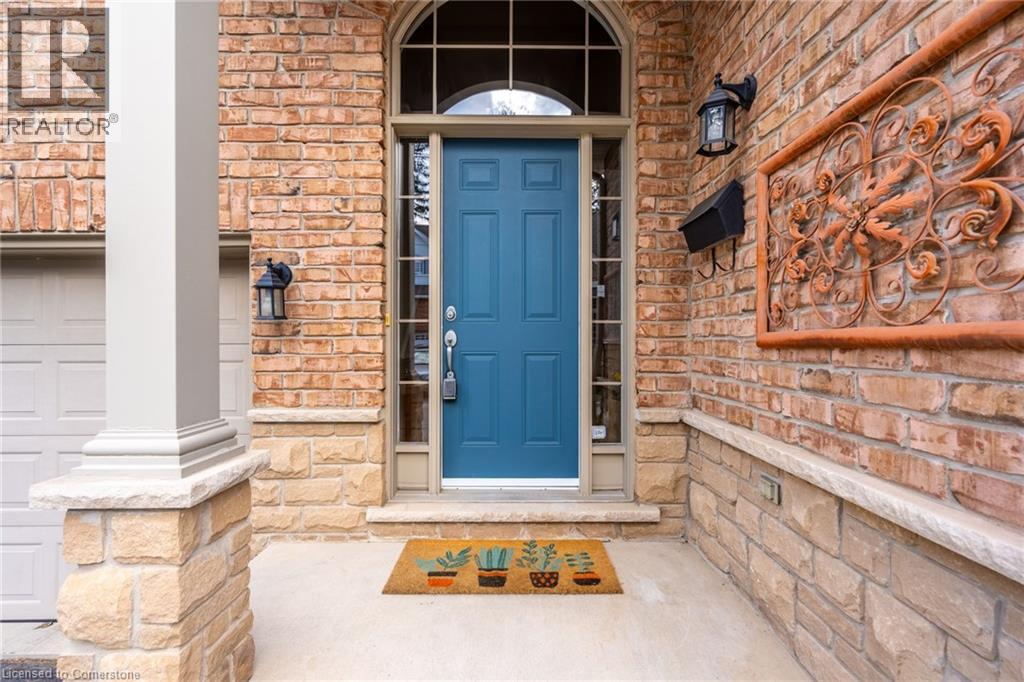
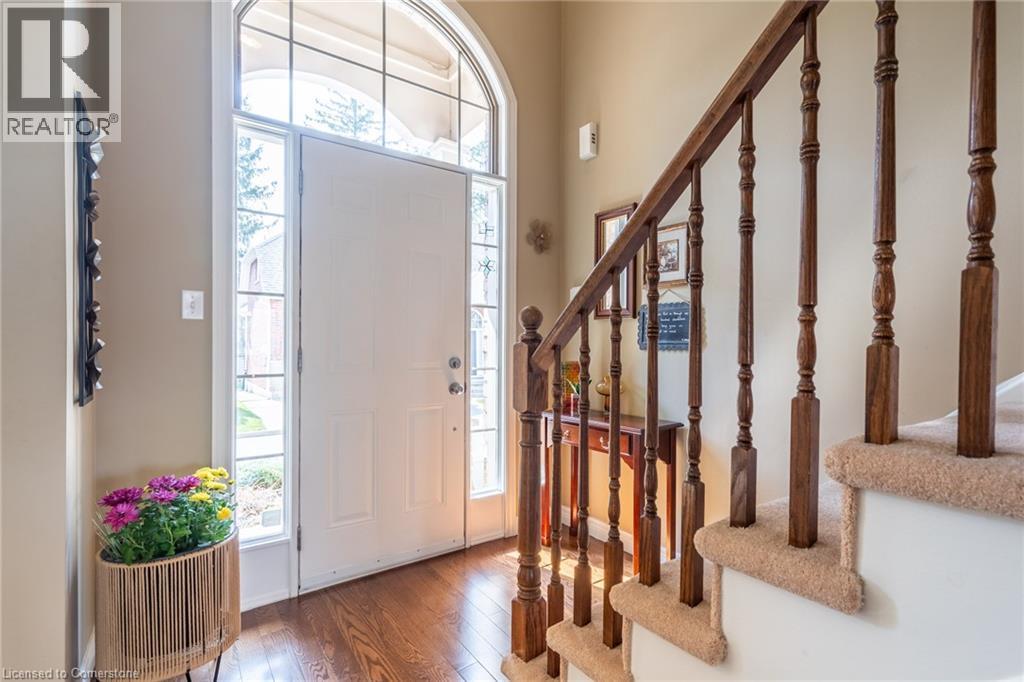
$929,900
195 WILSON Street W Unit# 6
Ancaster, Ontario, Ontario, L9G1N4
MLS® Number: 40760951
Property description
Rare Opportunity – Beautiful Detached Home in Coveted Old Ancaster! Tucked away at the end of a peaceful cul-de-sac, this charming detached 2-storey home offers over 2,120 sq. ft. of impeccably finished living space in one of Ancaster’s most desirable neighbourhoods. Enjoy the privacy and freedom that only a fully detached property can offer. Inside, you’ll find 2 generous bedrooms and 2.5 bathrooms, with the option to convert the main-floor family room into a third bedroom—perfect for growing families or downsizers needing flexibility. The bright, open-concept main level is designed for gathering, featuring a sun-filled living room that flows effortlessly into the kitchen and dining area. Step through sliding doors onto a sprawling back deck, ideal for quiet morning coffee or summer evenings of entertaining. This detached gem also boasts a double attached garage and a wide driveway for additional parking. Walk to Fortinos, The Brassie, My Thai, local shops, and Spring Valley Primary School. With quick access to the LINC and Hwy 403, commuting is easy and convenient.
Building information
Type
*****
Appliances
*****
Architectural Style
*****
Basement Development
*****
Basement Type
*****
Constructed Date
*****
Construction Style Attachment
*****
Cooling Type
*****
Exterior Finish
*****
Foundation Type
*****
Half Bath Total
*****
Heating Fuel
*****
Heating Type
*****
Size Interior
*****
Stories Total
*****
Utility Water
*****
Land information
Access Type
*****
Amenities
*****
Sewer
*****
Size Depth
*****
Size Frontage
*****
Size Total
*****
Rooms
Main level
Living room
*****
Family room
*****
Dining room
*****
Eat in kitchen
*****
Laundry room
*****
2pc Bathroom
*****
Basement
Recreation room
*****
Storage
*****
Second level
4pc Bathroom
*****
Bedroom
*****
Bedroom
*****
4pc Bathroom
*****
Courtesy of RE/MAX Escarpment Frank Realty
Book a Showing for this property
Please note that filling out this form you'll be registered and your phone number without the +1 part will be used as a password.

