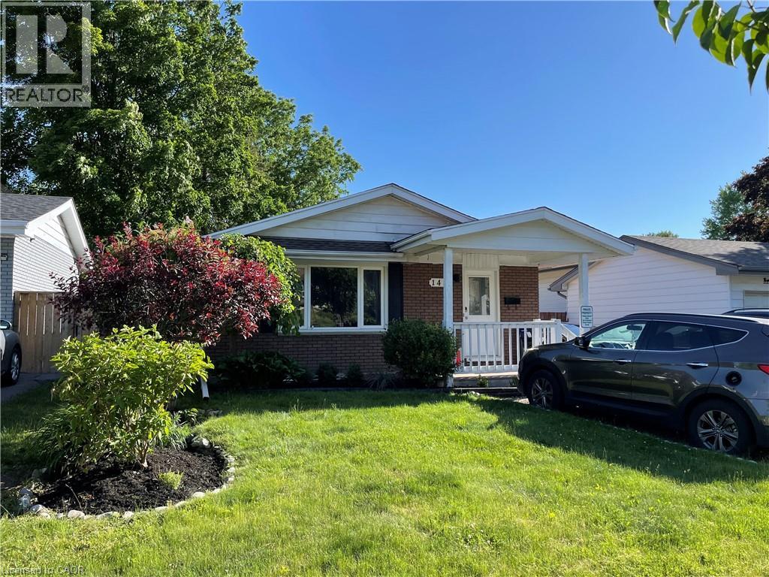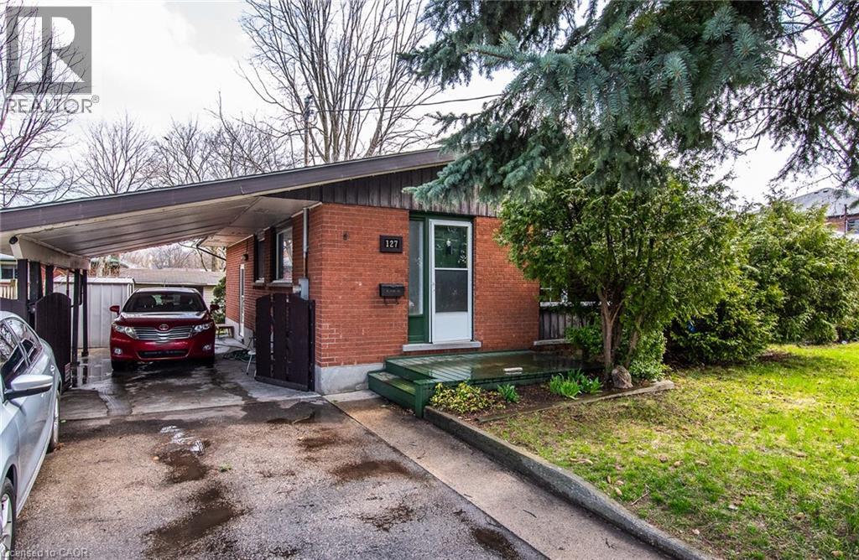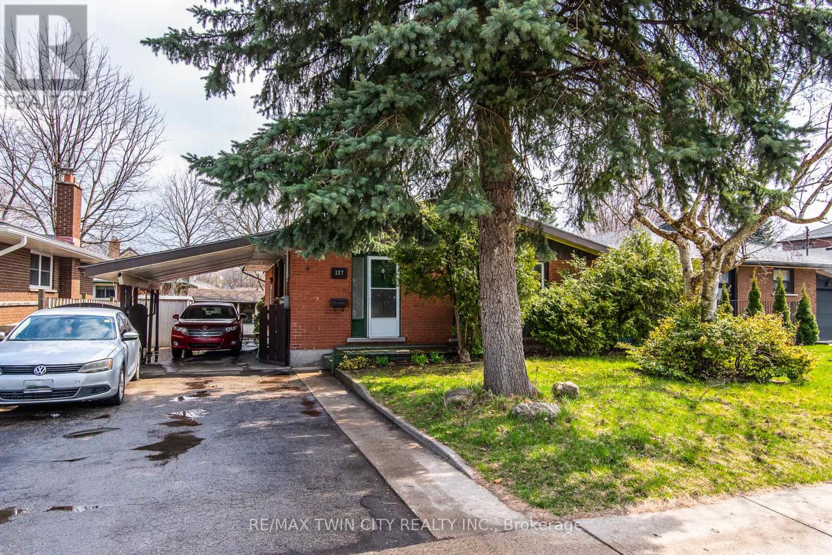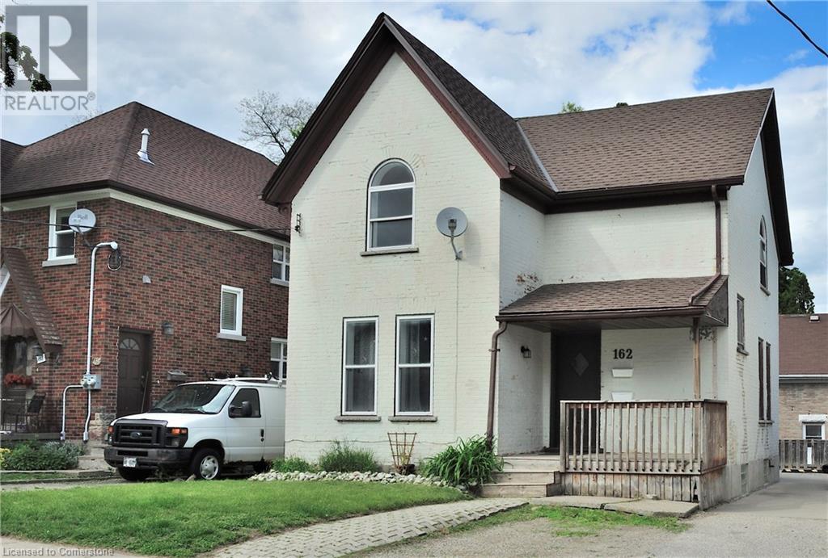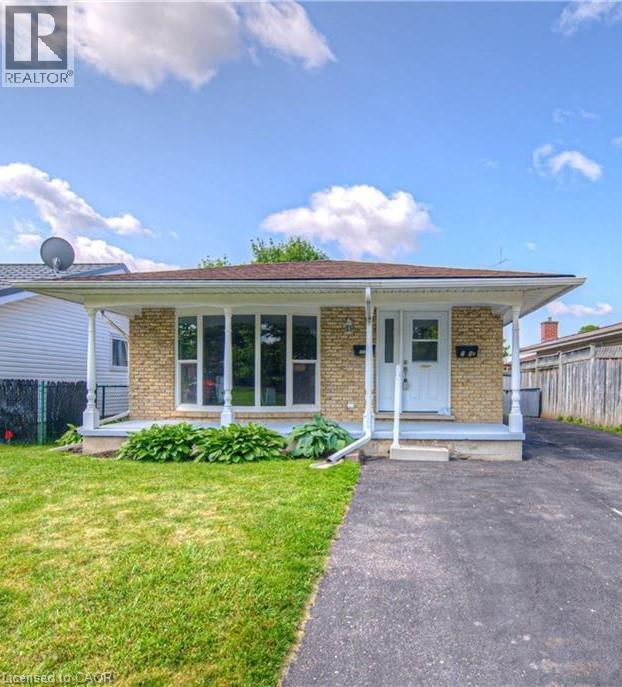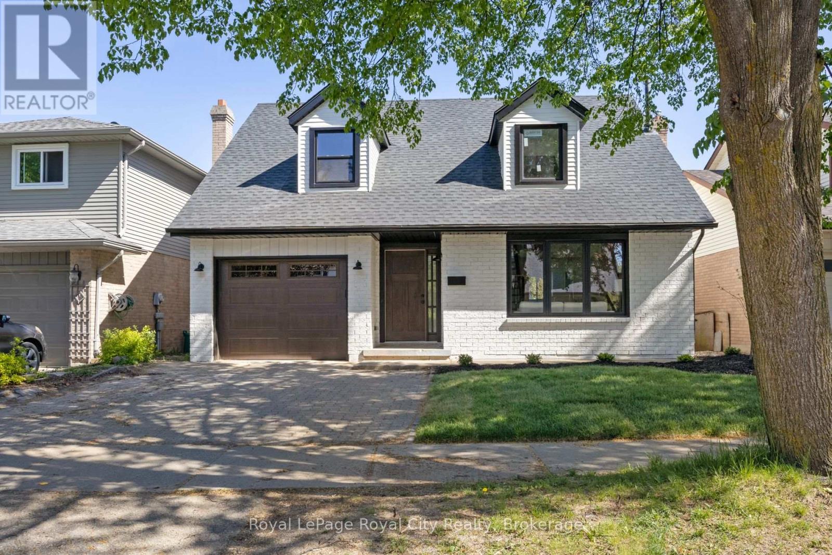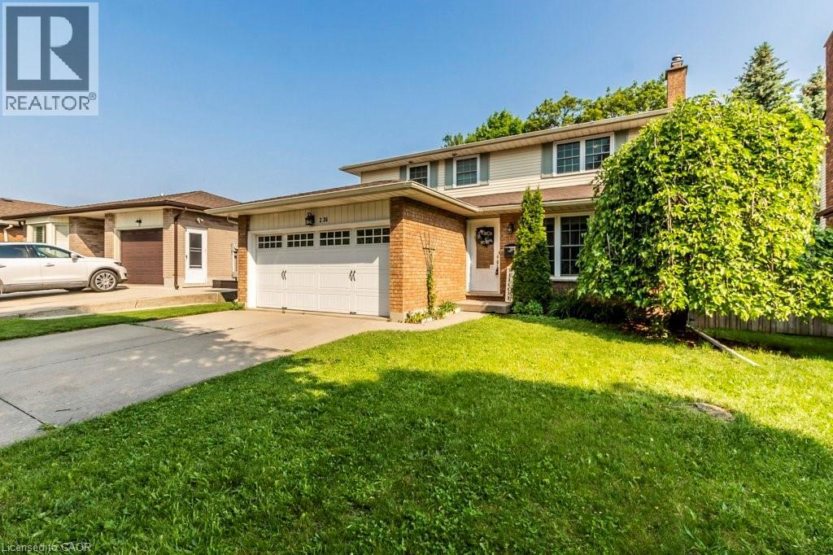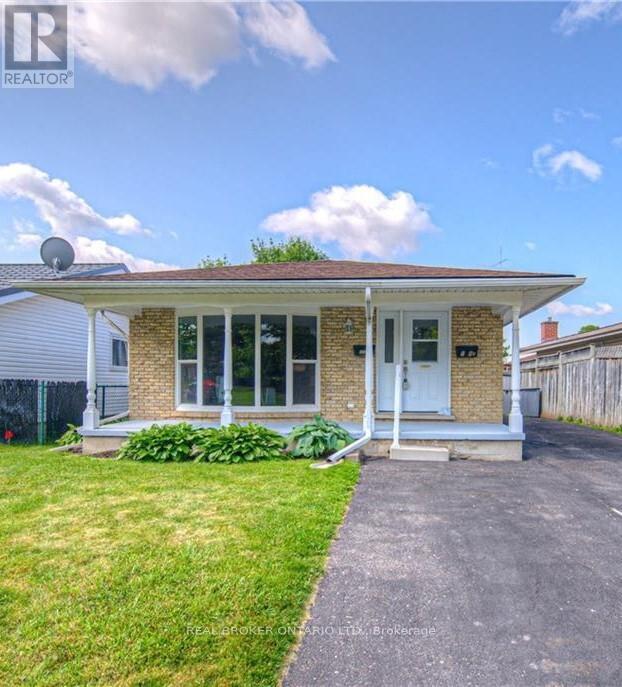Free account required
Unlock the full potential of your property search with a free account! Here's what you'll gain immediate access to:
- Exclusive Access to Every Listing
- Personalized Search Experience
- Favorite Properties at Your Fingertips
- Stay Ahead with Email Alerts
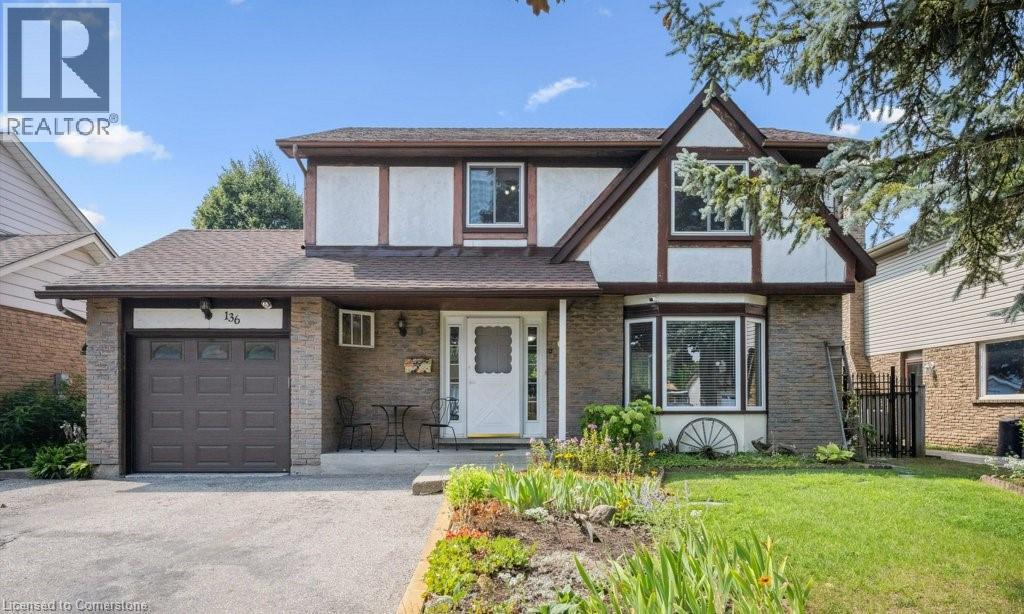
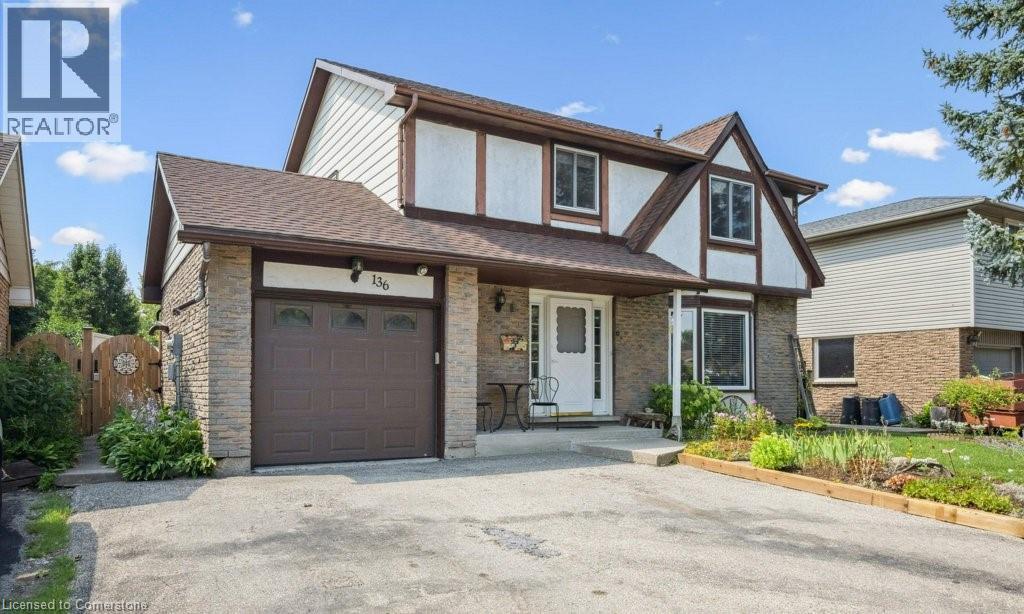
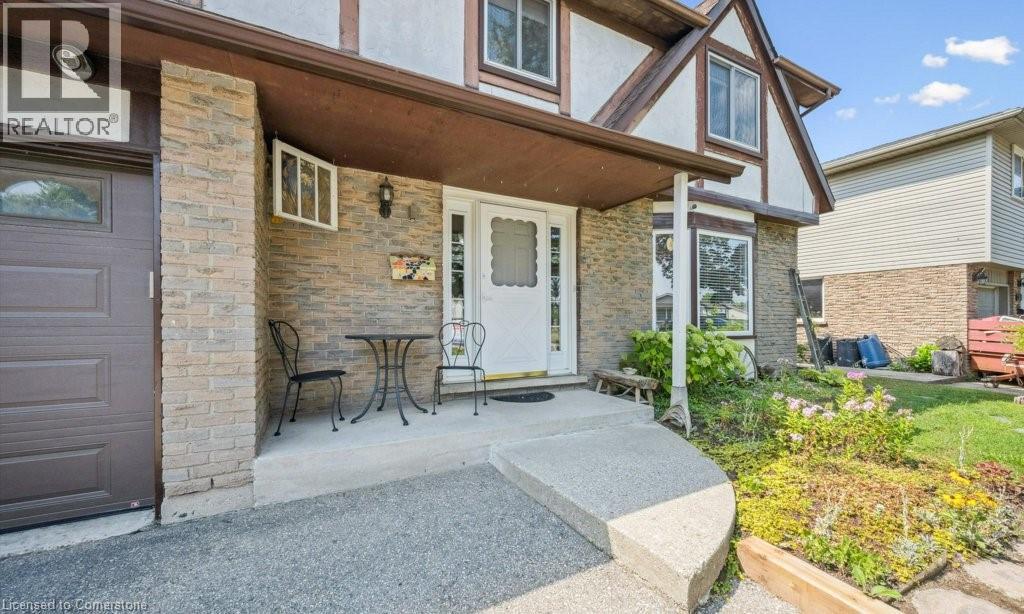
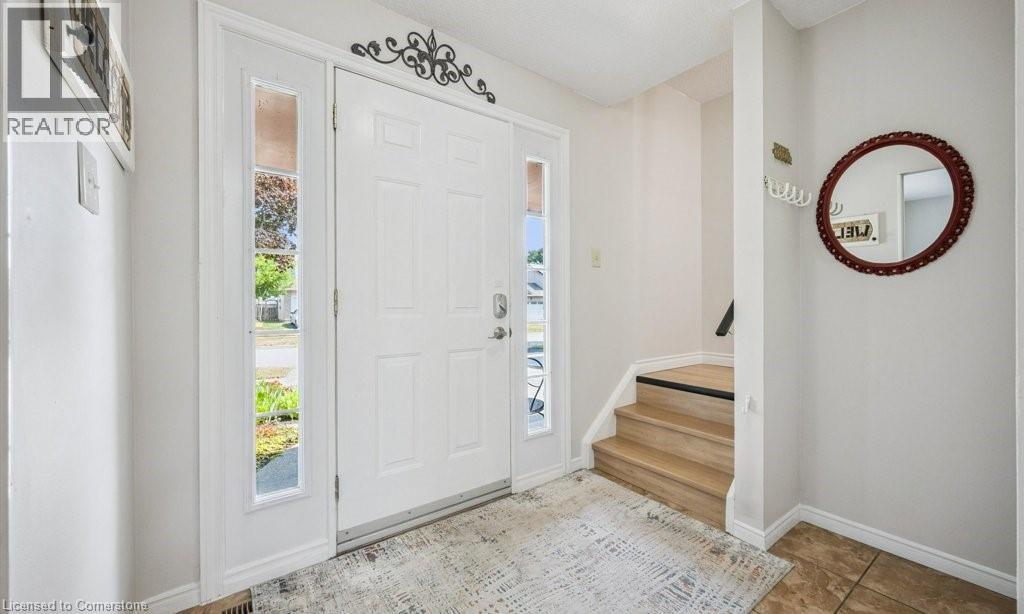
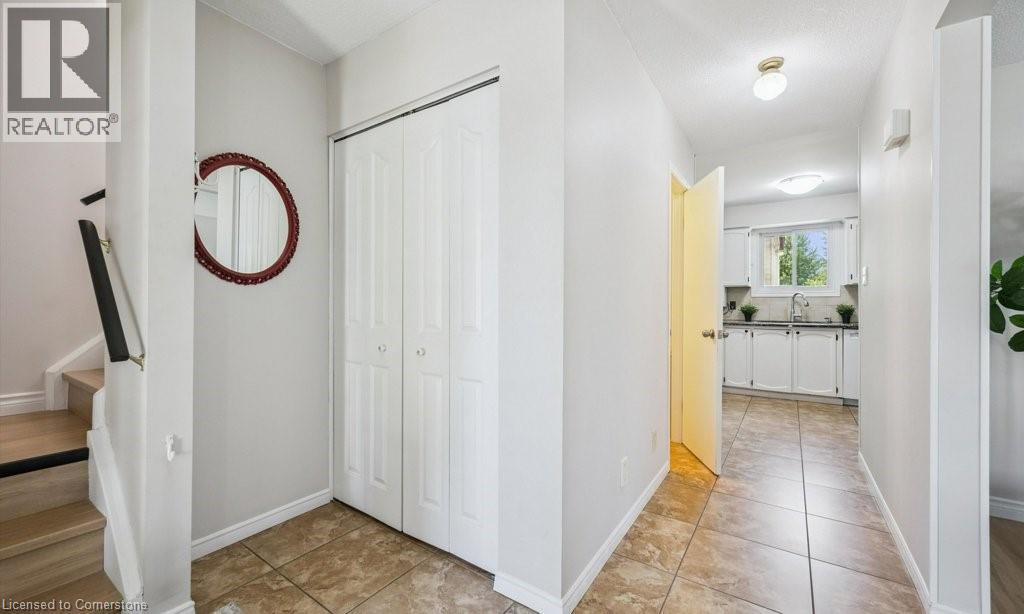
$799,900
136 ST JEROME Crescent
Kitchener, Ontario, Ontario, N2C2L2
MLS® Number: 40760973
Property description
New Price here with plenty of curb appeal, nearby amenities, & ample parking, this maintained home has it all! Set on a quiet crescent in one of Kitchener's most family-friendly neighborhoods, this updated 4-bedroom, 2.5-bathroom detached home offers modern finishes, a functional layout, & plenty of room to grow. Located just minutes from Highway 401, Fairview Mall and several major shopping centres, this home offers unbeatable convenience for commuters to and from our City. Fairview Mall, Hyway Market Zehrs, many shopping plazas, this home offers unbeatable convenience. Enjoy access to stores, restaurants, parks, just 2 doors to the right, all in a safe family friendly community. Commuting to the GTA or stay local, this location balances urban access - Step in from the spacious front covered patio _ perfect for a morning coffee or evening cocktail _ into a bright foyer with updated freshly painted finish. The addition at the bright Dining room with walk out to the patio. Perfect for the indoor outdoor living.
Building information
Type
*****
Appliances
*****
Architectural Style
*****
Basement Development
*****
Basement Type
*****
Construction Style Attachment
*****
Cooling Type
*****
Exterior Finish
*****
Fire Protection
*****
Half Bath Total
*****
Heating Fuel
*****
Heating Type
*****
Size Interior
*****
Stories Total
*****
Utility Water
*****
Land information
Access Type
*****
Amenities
*****
Landscape Features
*****
Sewer
*****
Size Depth
*****
Size Frontage
*****
Size Total
*****
Rooms
Main level
Foyer
*****
Kitchen
*****
Dining room
*****
Living room
*****
Den
*****
2pc Bathroom
*****
Basement
Family room
*****
3pc Bathroom
*****
Bedroom
*****
Second level
Bedroom
*****
Bedroom
*****
Bedroom
*****
Bedroom
*****
4pc Bathroom
*****
Courtesy of RE/MAX TWIN CITY REALTY INC., BROKERAGE
Book a Showing for this property
Please note that filling out this form you'll be registered and your phone number without the +1 part will be used as a password.
