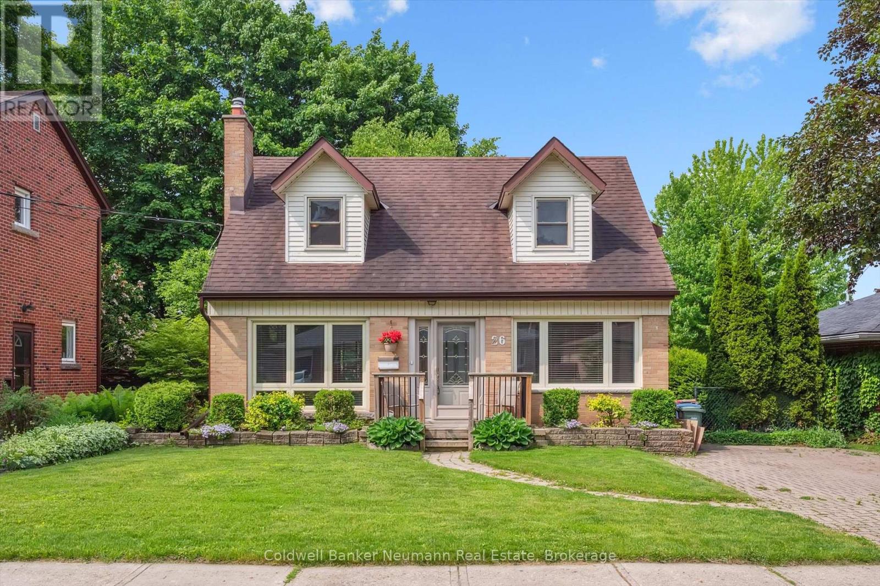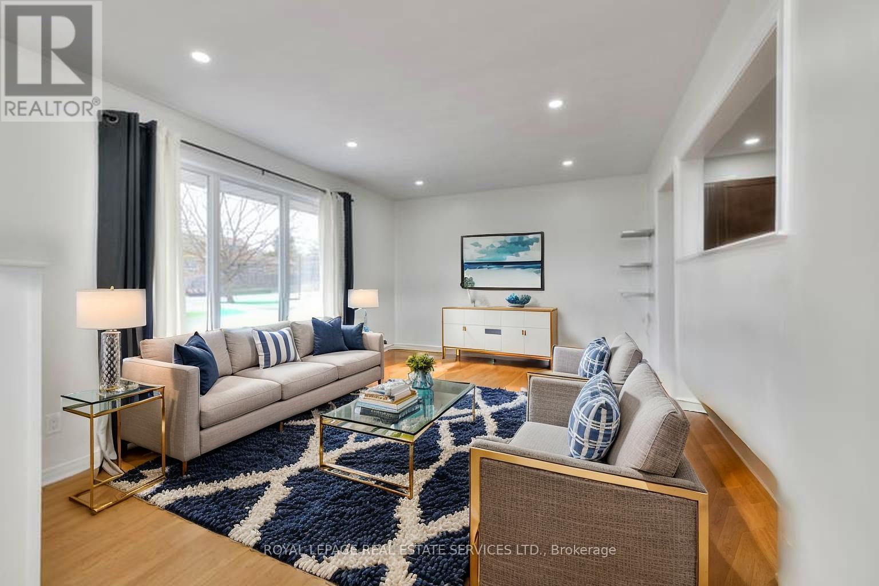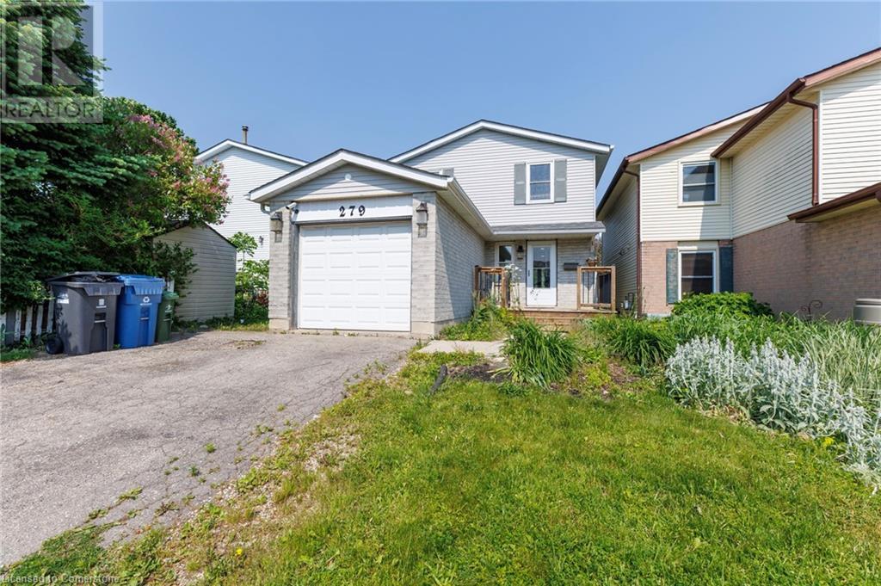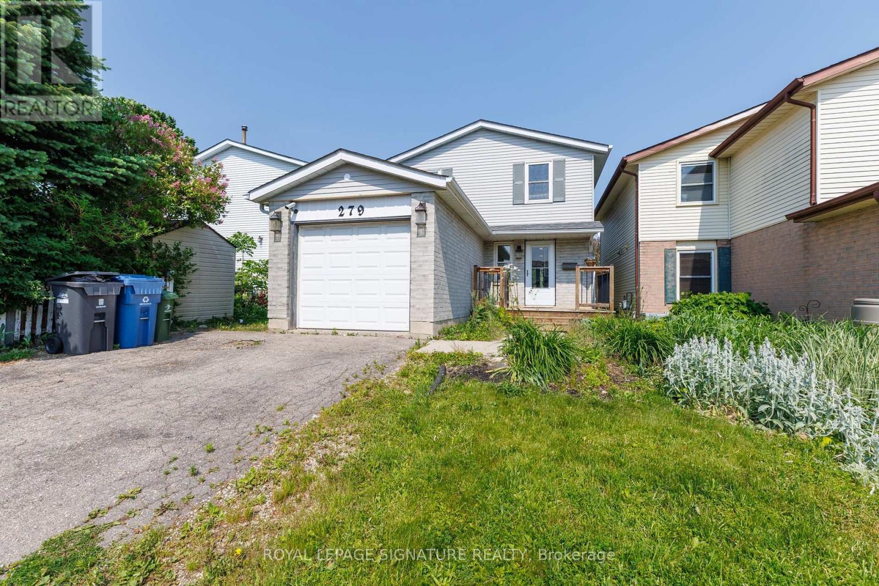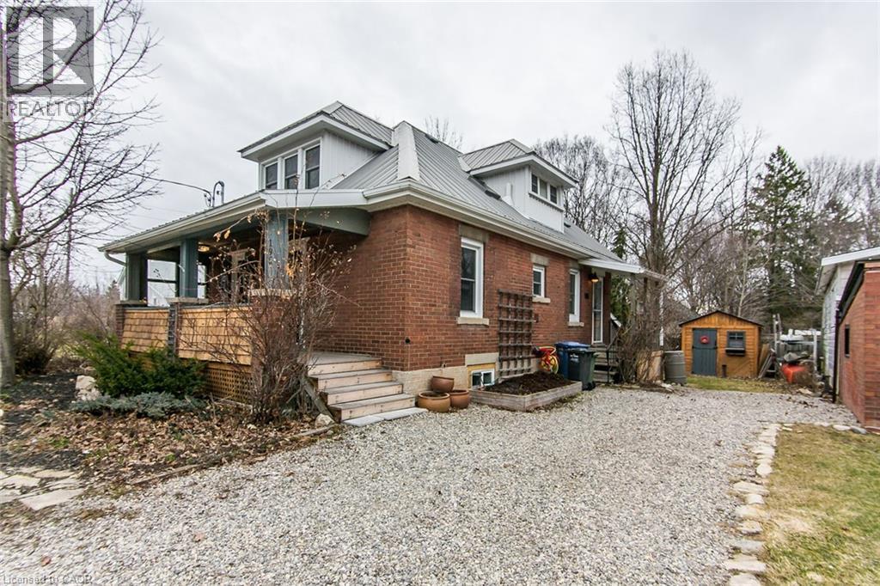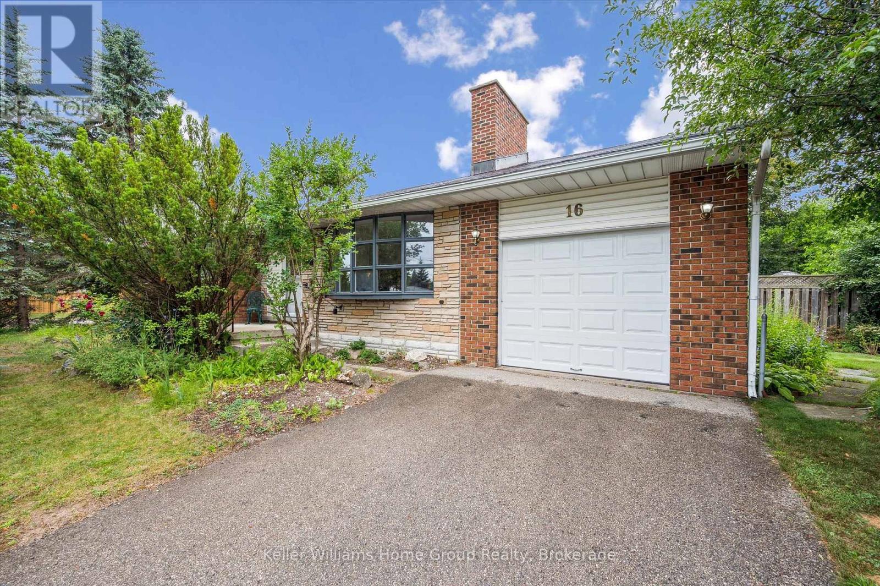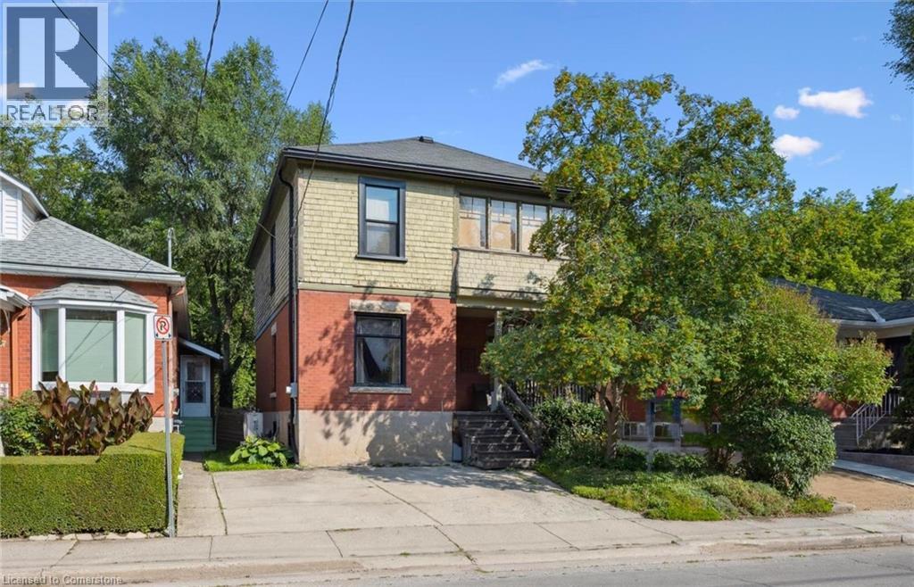Free account required
Unlock the full potential of your property search with a free account! Here's what you'll gain immediate access to:
- Exclusive Access to Every Listing
- Personalized Search Experience
- Favorite Properties at Your Fingertips
- Stay Ahead with Email Alerts
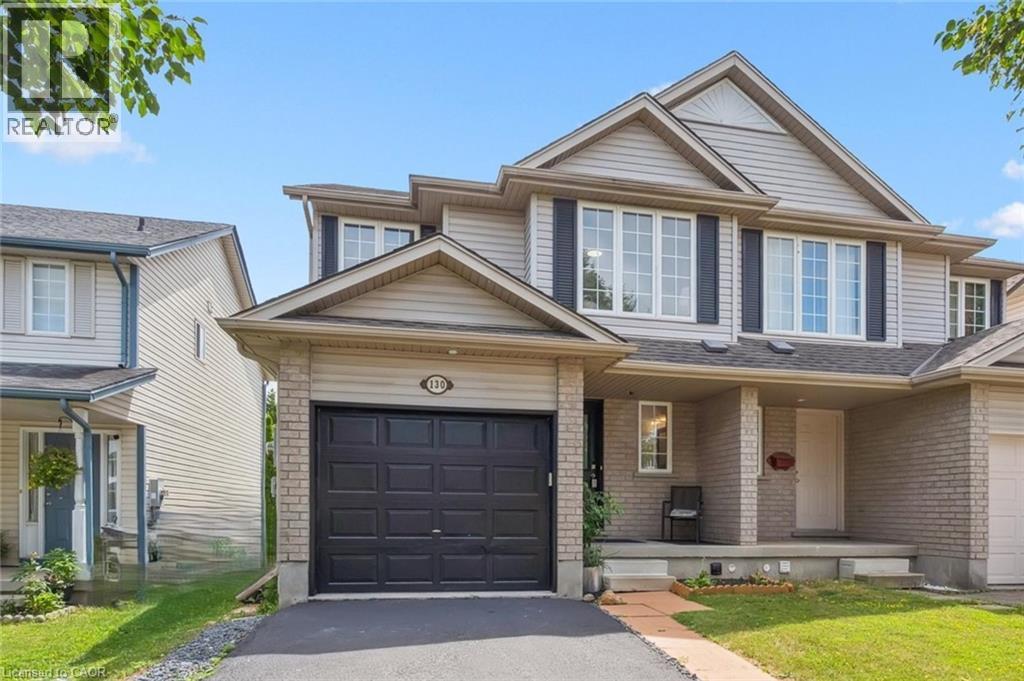
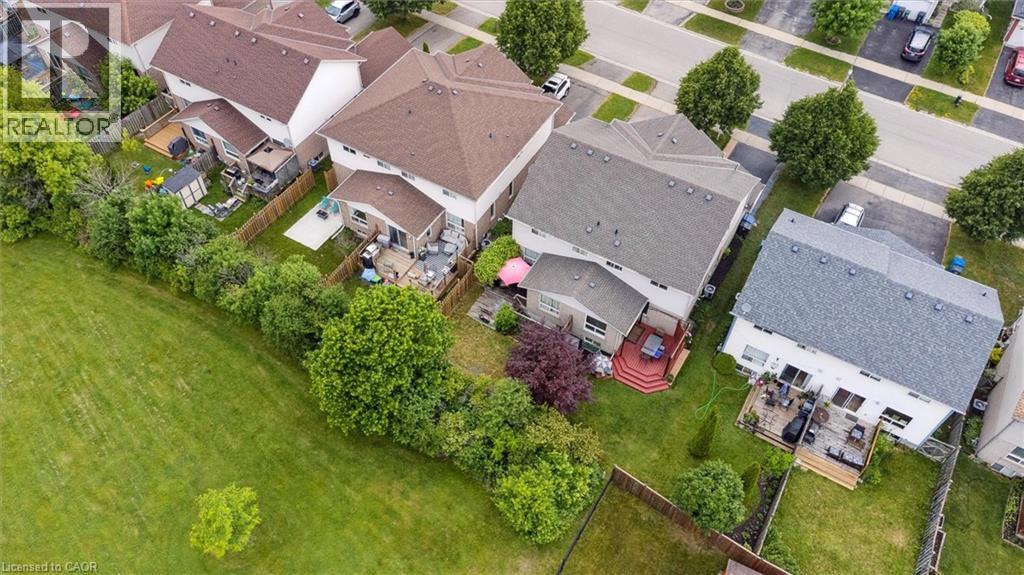
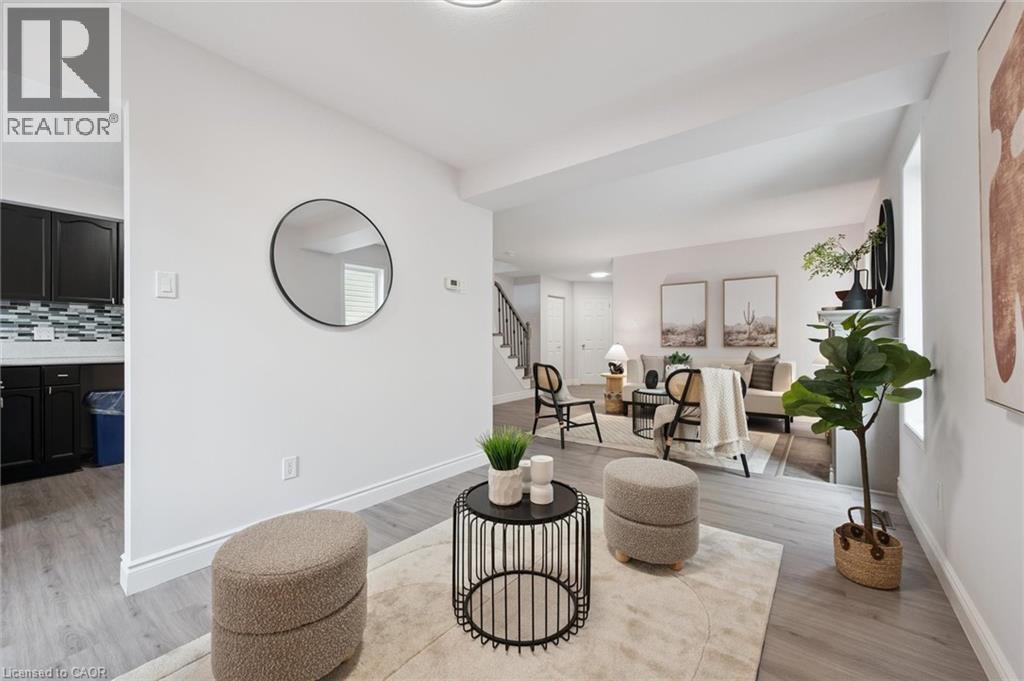
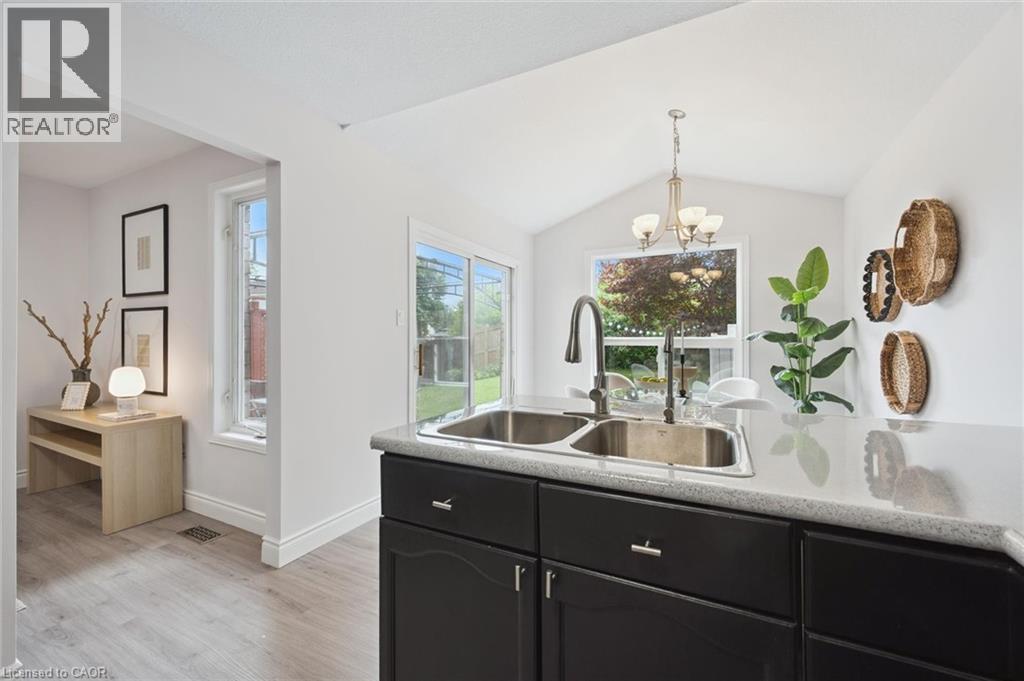
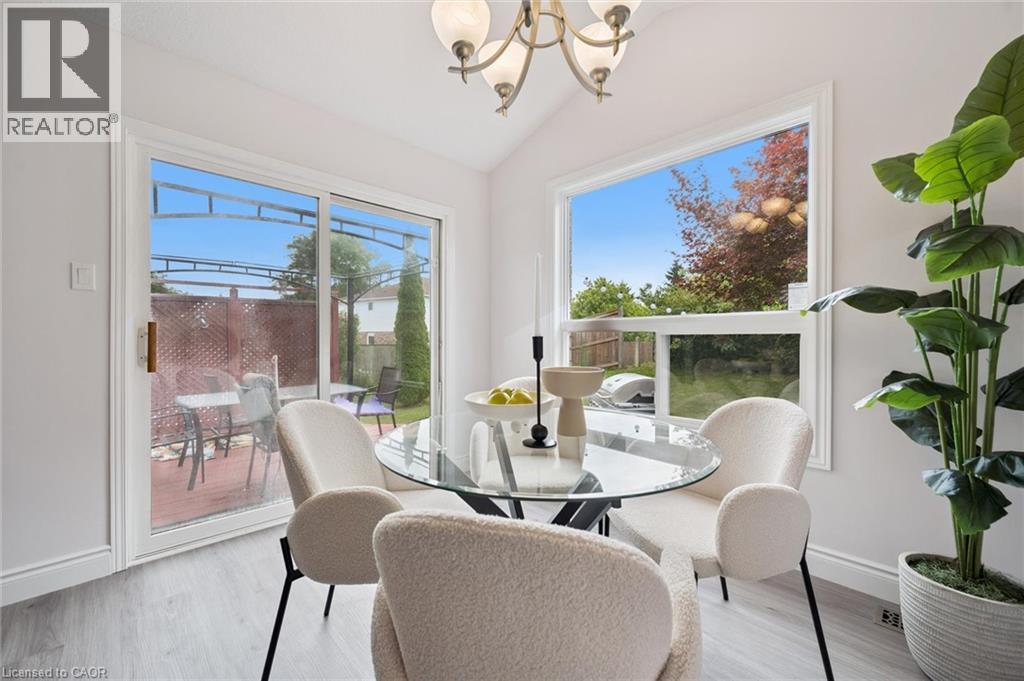
$699,000
130 SILURIAN Drive
Guelph, Ontario, Ontario, N1E7G1
MLS® Number: 40761107
Property description
Looking for more room without giving up style? 130 Silurian Dr offers the space, comfort, and lifestyle your family has been waiting for. This rare four-bedroom semi in Guelph’s sought-after Grange Hill East combines modern updates with a family-friendly layout. With over 1,500 sq ft, the open living and dining areas are perfect for family time or entertaining, while the refreshed kitchen with new counters, backsplash, and painted cabinetry feels bright and move-in ready. Upstairs, a new staircase leads to four spacious bedrooms, all updated with new flooring, trim, and paint. The renovated main bath adds convenience, and the unfinished basement with a bathroom rough-in gives you room to grow. The low-maintenance backyard opens directly onto a park, with schools, trails, and green space just steps away. Grange Hill East is known for its quiet streets, well-rated schools, and easy access to shopping, restaurants, rec centres, and libraries. Recent updates include: Water Softener, Kitchen Window and 3rd Bedroom Window (2025), Resurfaced and Restained Deck (2024), Flooring Throughout (2025), Driveway Resealed (2025), Duct Cleaning (2025), and more. This is a home your family can grow into with style, comfort, and connection to nature.
Building information
Type
*****
Appliances
*****
Architectural Style
*****
Basement Development
*****
Basement Type
*****
Constructed Date
*****
Construction Style Attachment
*****
Cooling Type
*****
Exterior Finish
*****
Fireplace Present
*****
FireplaceTotal
*****
Fire Protection
*****
Half Bath Total
*****
Heating Fuel
*****
Heating Type
*****
Size Interior
*****
Stories Total
*****
Utility Water
*****
Land information
Amenities
*****
Sewer
*****
Size Depth
*****
Size Frontage
*****
Size Irregular
*****
Size Total
*****
Rooms
Main level
2pc Bathroom
*****
Living room
*****
Kitchen
*****
Dining room
*****
Second level
4pc Bathroom
*****
Primary Bedroom
*****
Bedroom
*****
Bedroom
*****
Bedroom
*****
Courtesy of KELLER WILLIAMS INNOVATION REALTY
Book a Showing for this property
Please note that filling out this form you'll be registered and your phone number without the +1 part will be used as a password.

