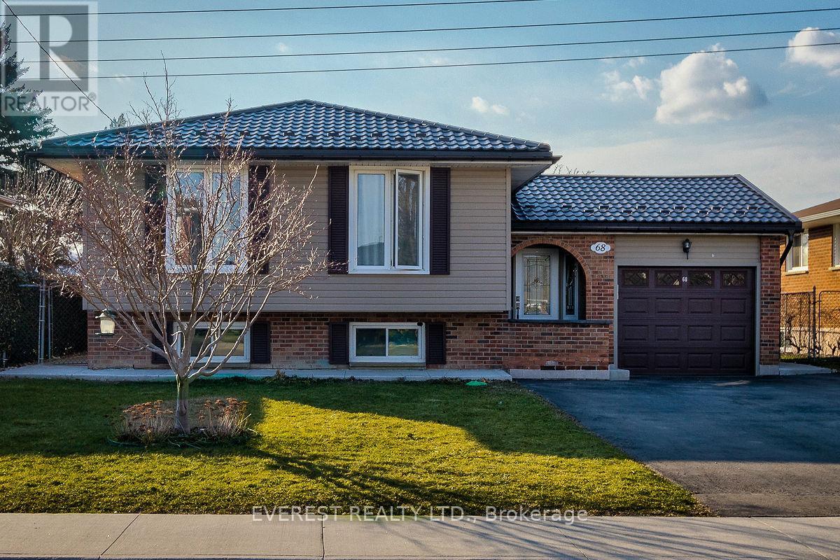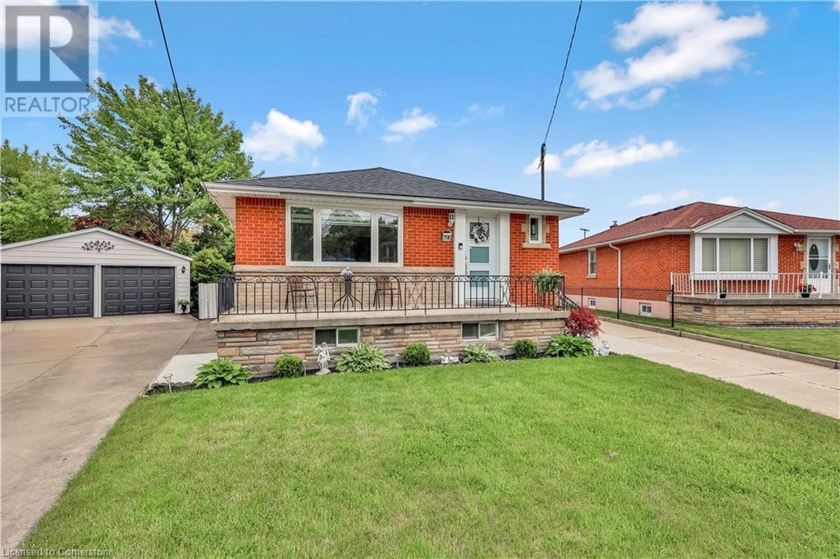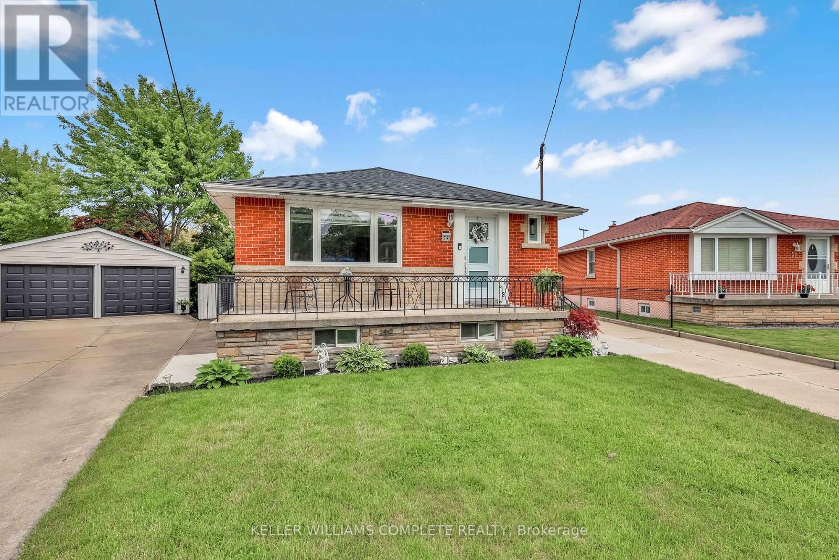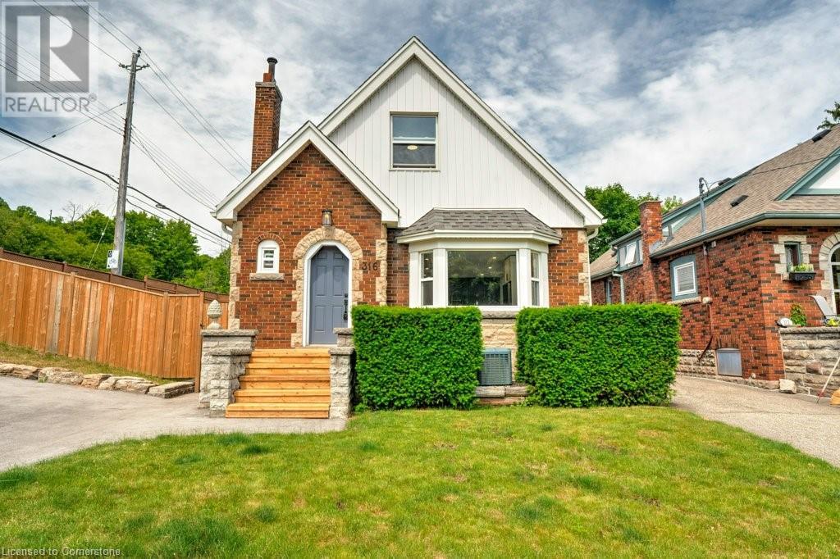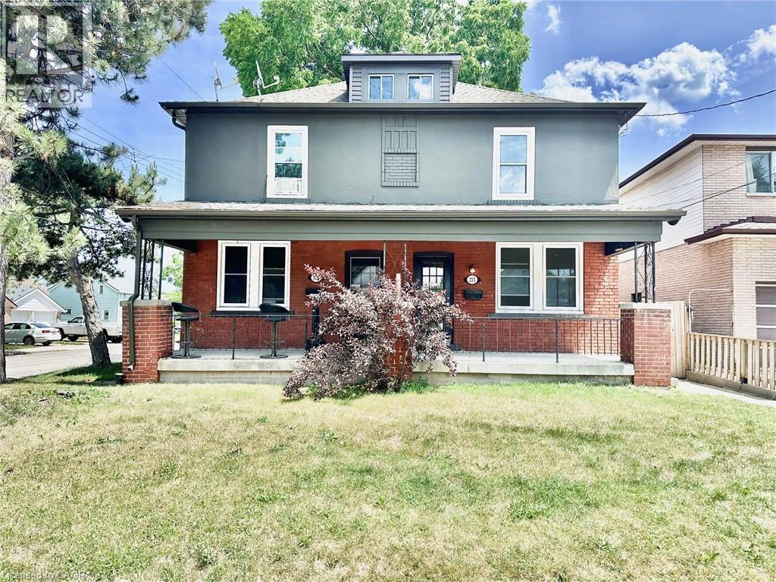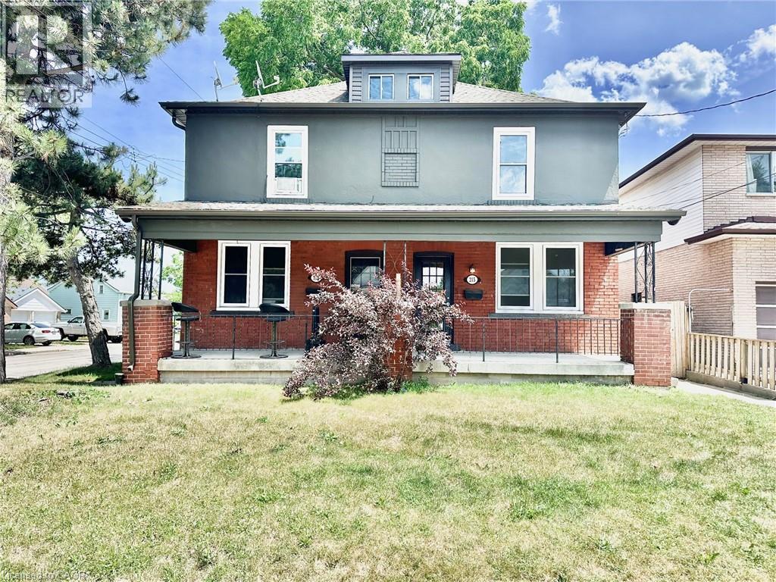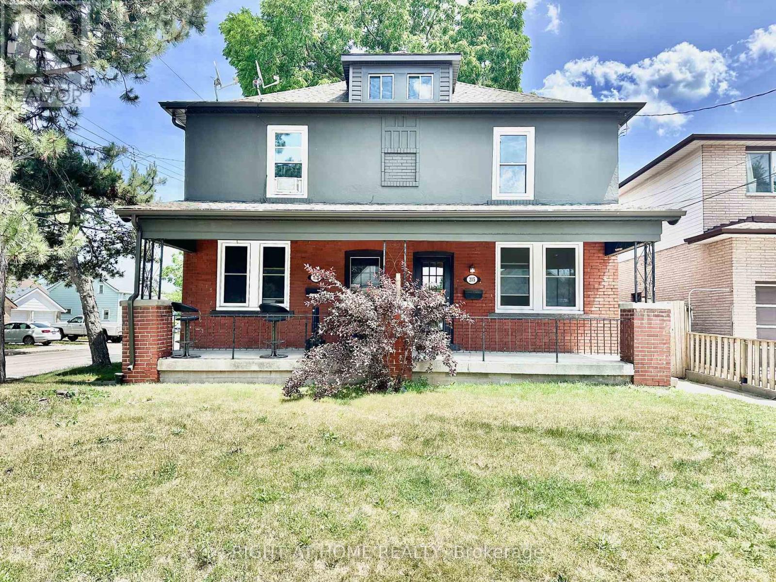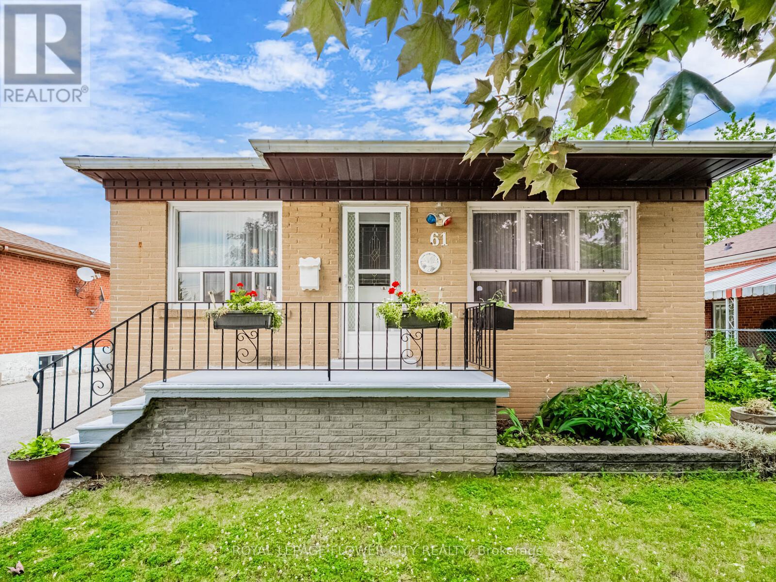Free account required
Unlock the full potential of your property search with a free account! Here's what you'll gain immediate access to:
- Exclusive Access to Every Listing
- Personalized Search Experience
- Favorite Properties at Your Fingertips
- Stay Ahead with Email Alerts
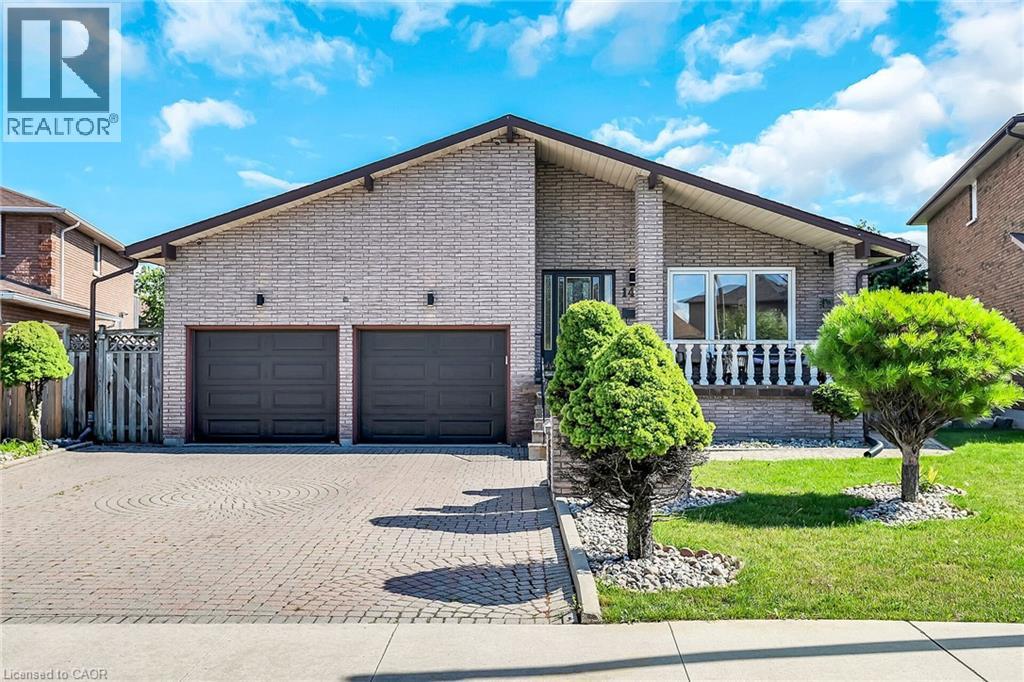
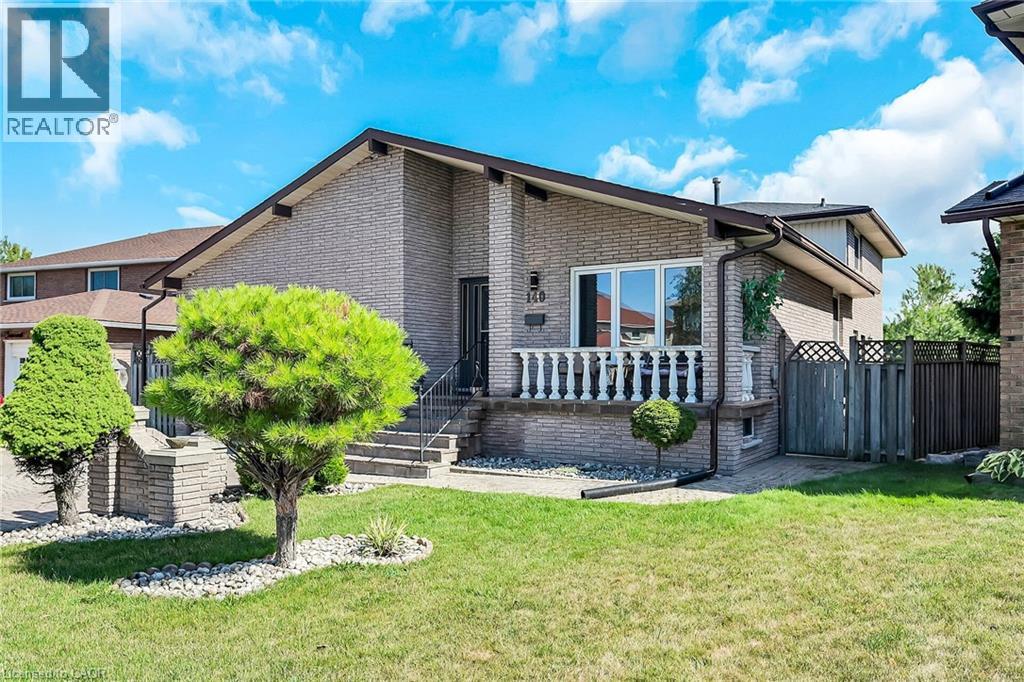
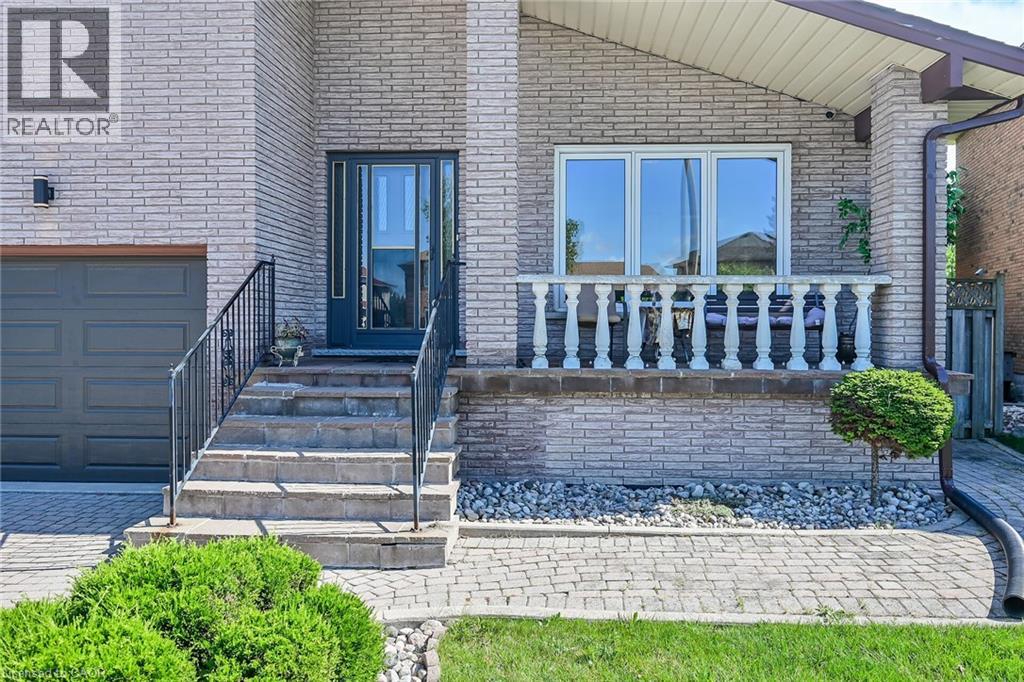
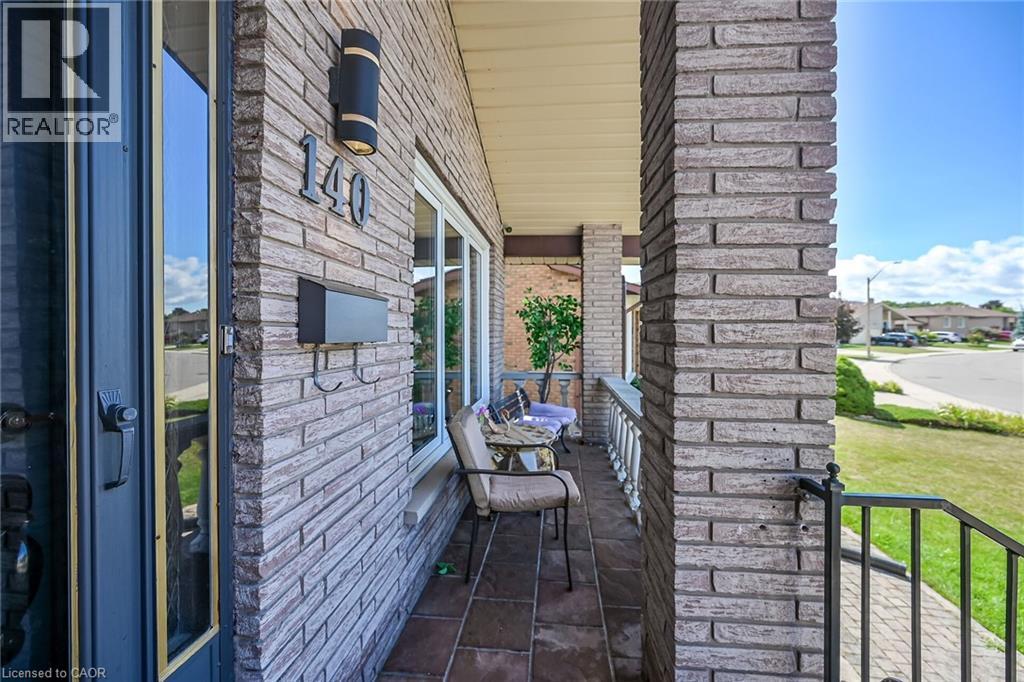
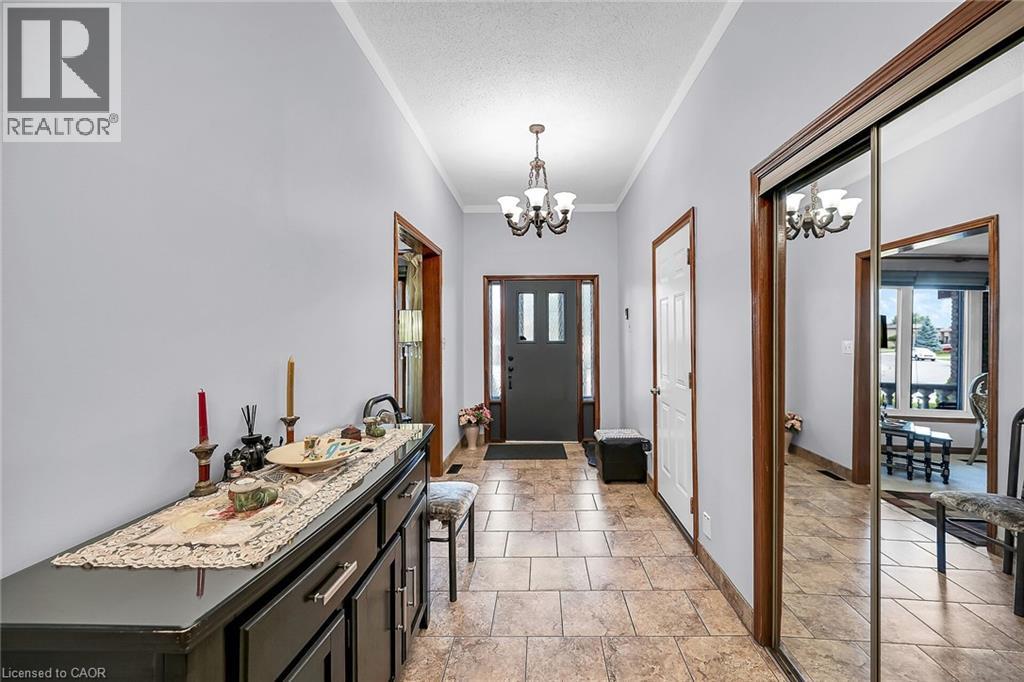
$989,900
140 SOLOMON Crescent
Hamilton, Ontario, Ontario, L8W2G7
MLS® Number: 40761738
Property description
Well built all brick 5 Level backsplit with over 3400 sq ft of living space on rare oversized lot in Trenholme area. Large two family home, 4+2 Bedrooms , 3 bathrooms, double car garage with seperate entry from garage to huge two level two bedroom in-law suite in lower level. Also side door entrance from exterior to lower level self-contained apartment through garage and directly to unit. Additional entry/exit to garage from interior of home. Huge family room with gas fireplace on third level. Triple wide drive with 6 car parking on interlocking stone/brick driveway + 2 garage spaces, for 8 parking spaces in total. Coveted east Mountain location on quiet street in great area close to Albion Falls and Trenholme Park, the Lincoln Alexander Parkway and all amenities. This home has everything you need and more. Upgrades and improvements as follows: Windows 2013, some Laminate floors 2014, ceramic tile foyer/kitchen/baths 2014, roof 2022, AC/Furnace 2018, Cent Vac 2016, Water heater rental approx $18.96 per month, fresh paint etc.... This spacious home can easily accomodate two large families with room to grow!
Building information
Type
*****
Appliances
*****
Basement Development
*****
Basement Type
*****
Constructed Date
*****
Construction Style Attachment
*****
Cooling Type
*****
Exterior Finish
*****
Fireplace Present
*****
FireplaceTotal
*****
Fireplace Type
*****
Fire Protection
*****
Foundation Type
*****
Heating Fuel
*****
Heating Type
*****
Size Interior
*****
Utility Water
*****
Land information
Access Type
*****
Amenities
*****
Landscape Features
*****
Sewer
*****
Size Depth
*****
Size Frontage
*****
Size Total
*****
Rooms
Upper Level
Primary Bedroom
*****
Bedroom
*****
Bedroom
*****
5pc Bathroom
*****
Main level
Foyer
*****
Living room
*****
Dining room
*****
Eat in kitchen
*****
Lower level
Kitchen
*****
Laundry room
*****
Recreation room
*****
Storage
*****
Basement
Bedroom
*****
Bedroom
*****
3pc Bathroom
*****
Utility room
*****
Other
*****
Third level
Family room
*****
Bedroom
*****
3pc Bathroom
*****
Courtesy of RE/MAX Escarpment Realty Inc.
Book a Showing for this property
Please note that filling out this form you'll be registered and your phone number without the +1 part will be used as a password.
