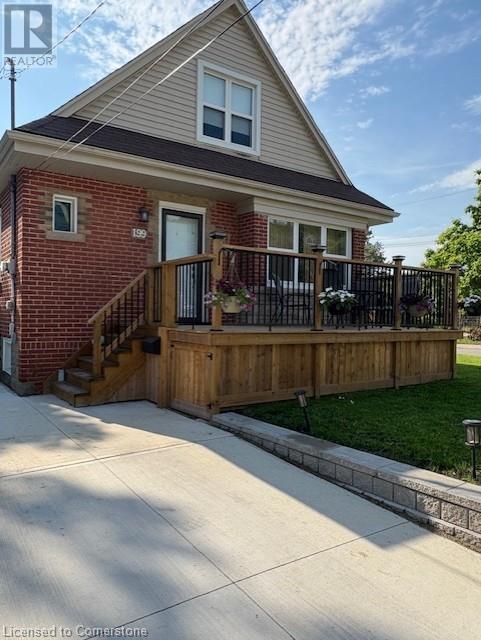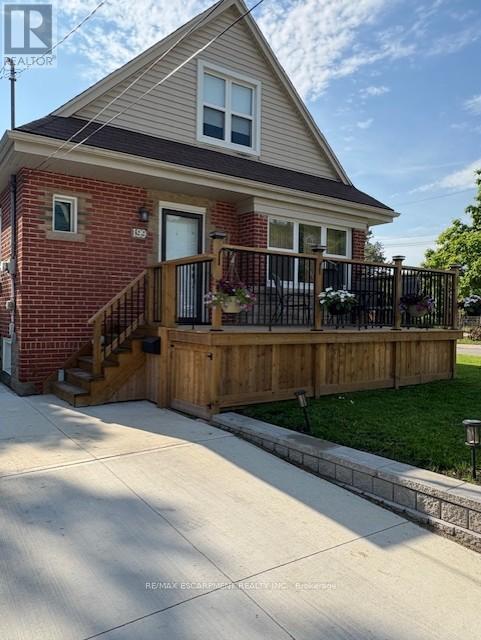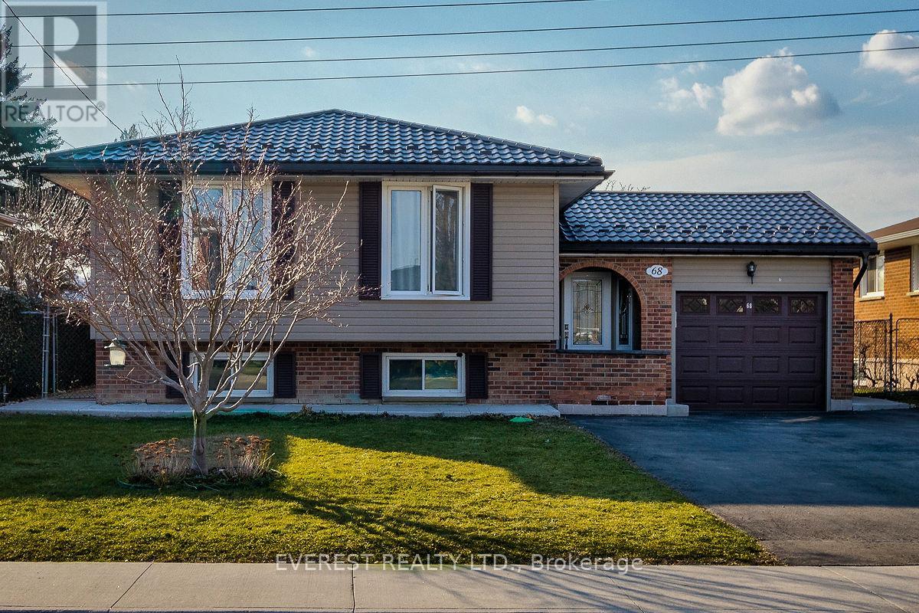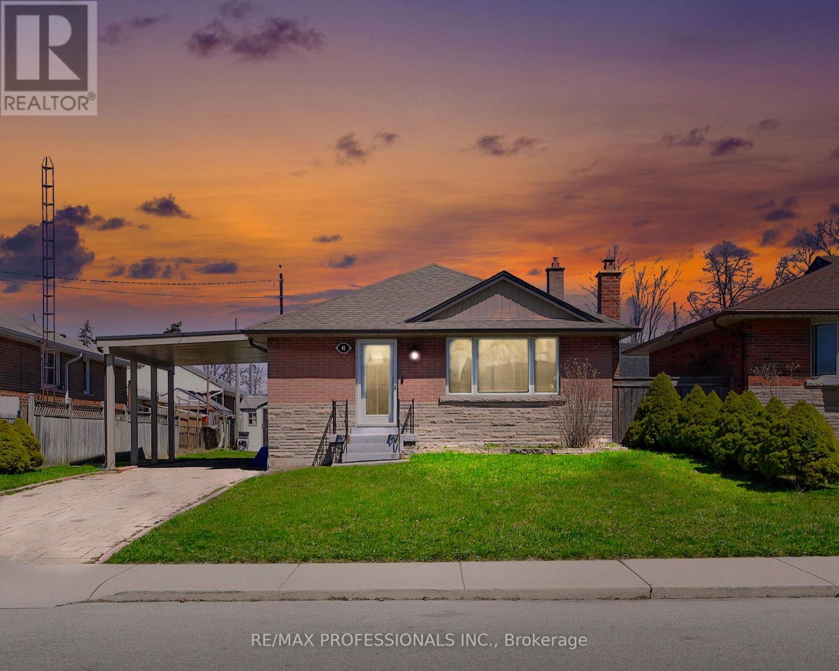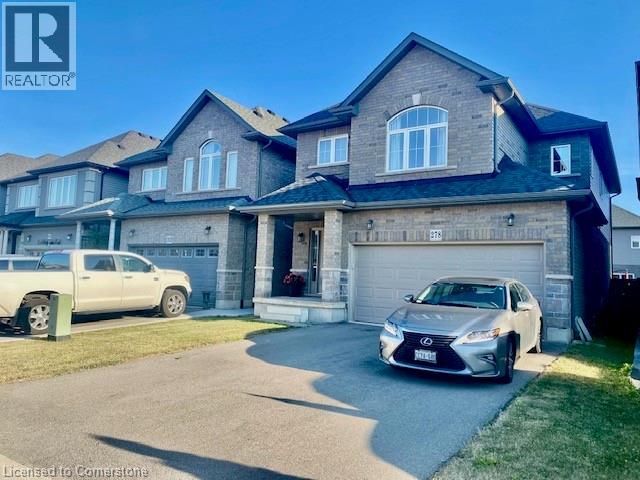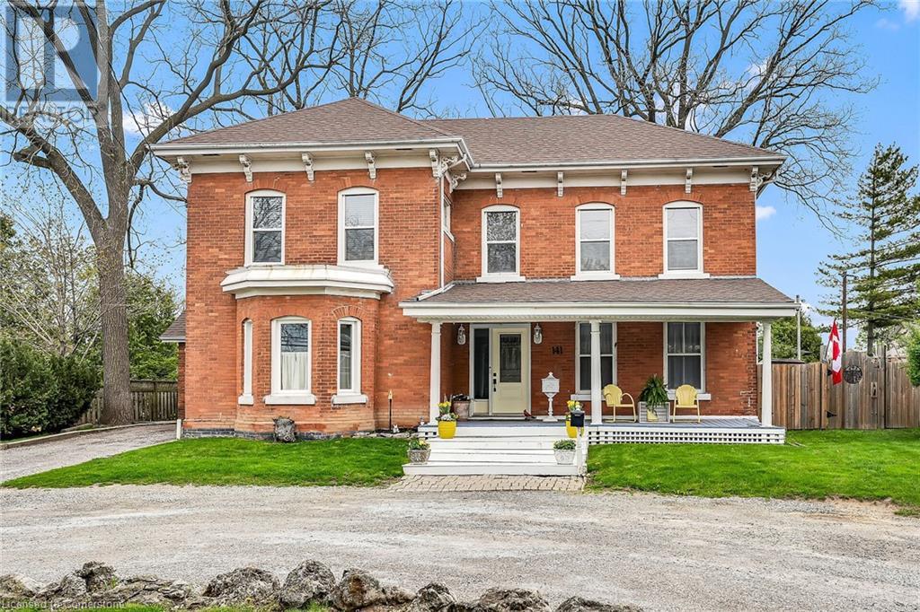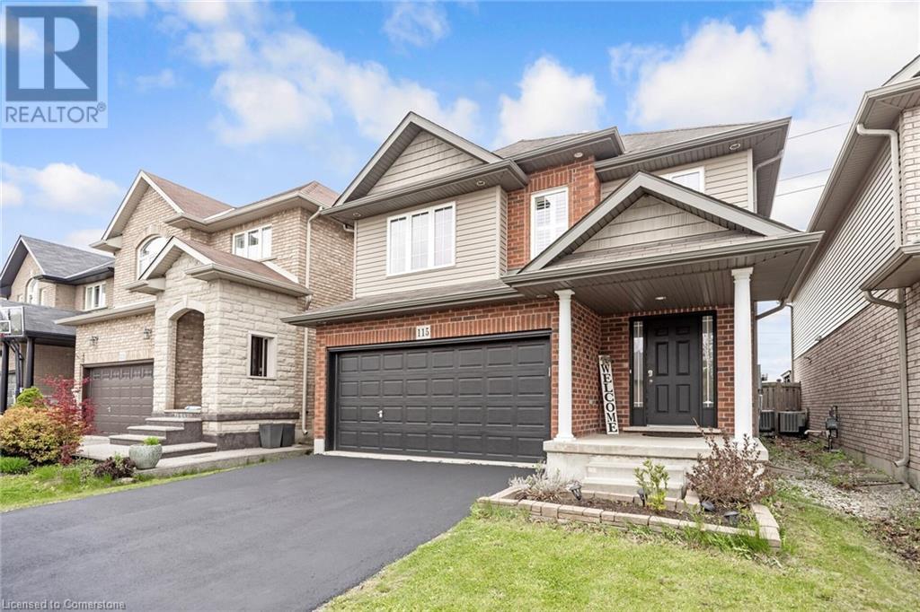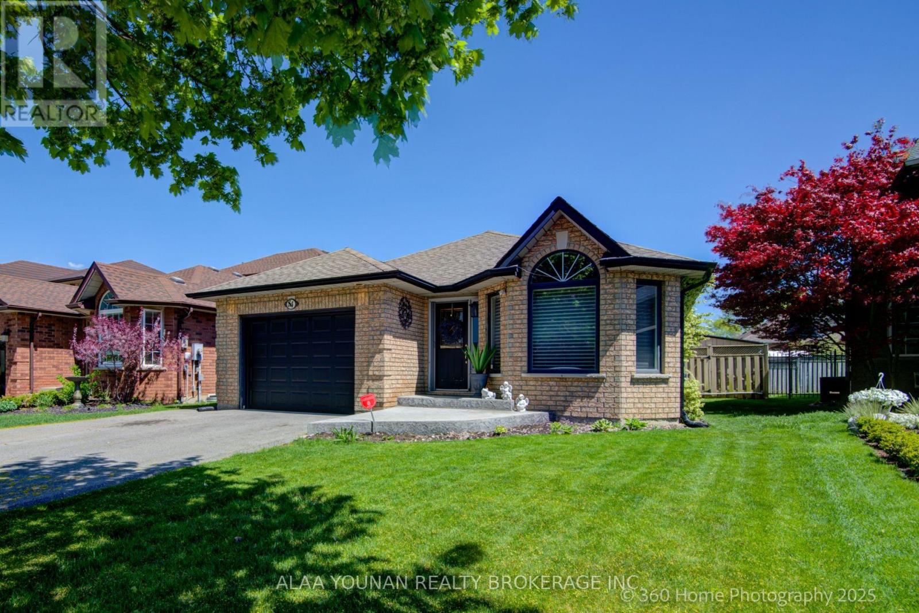Free account required
Unlock the full potential of your property search with a free account! Here's what you'll gain immediate access to:
- Exclusive Access to Every Listing
- Personalized Search Experience
- Favorite Properties at Your Fingertips
- Stay Ahead with Email Alerts
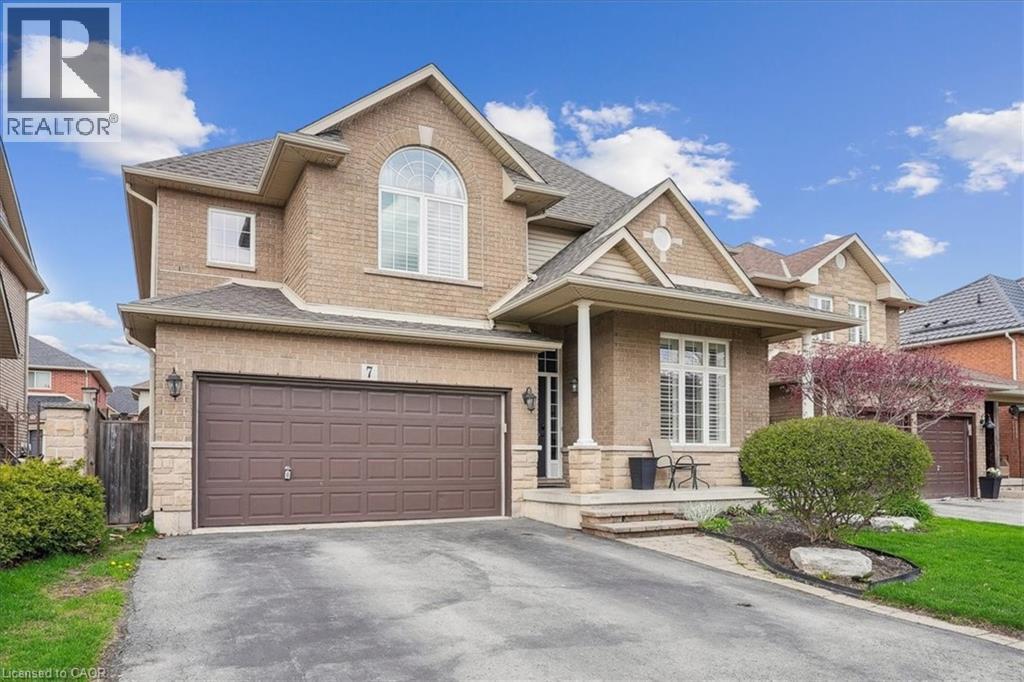
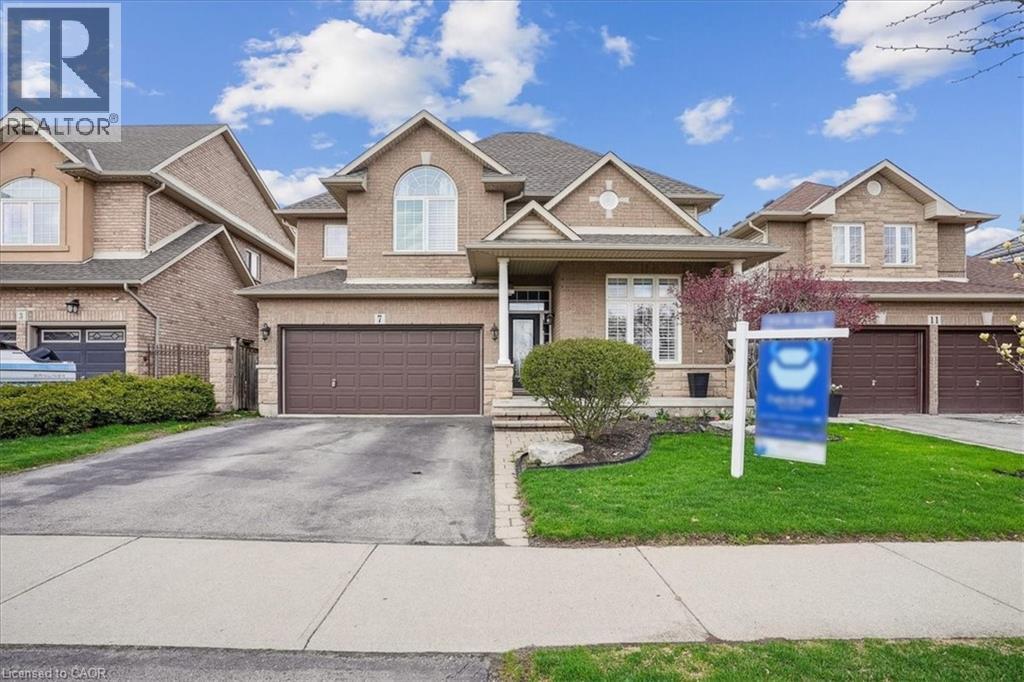
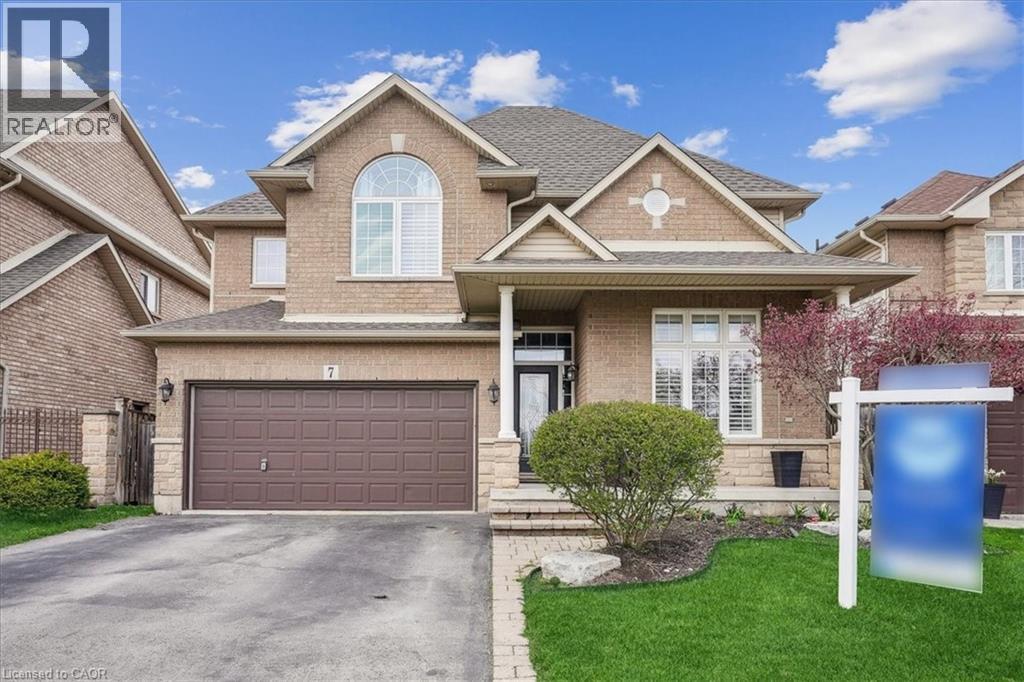
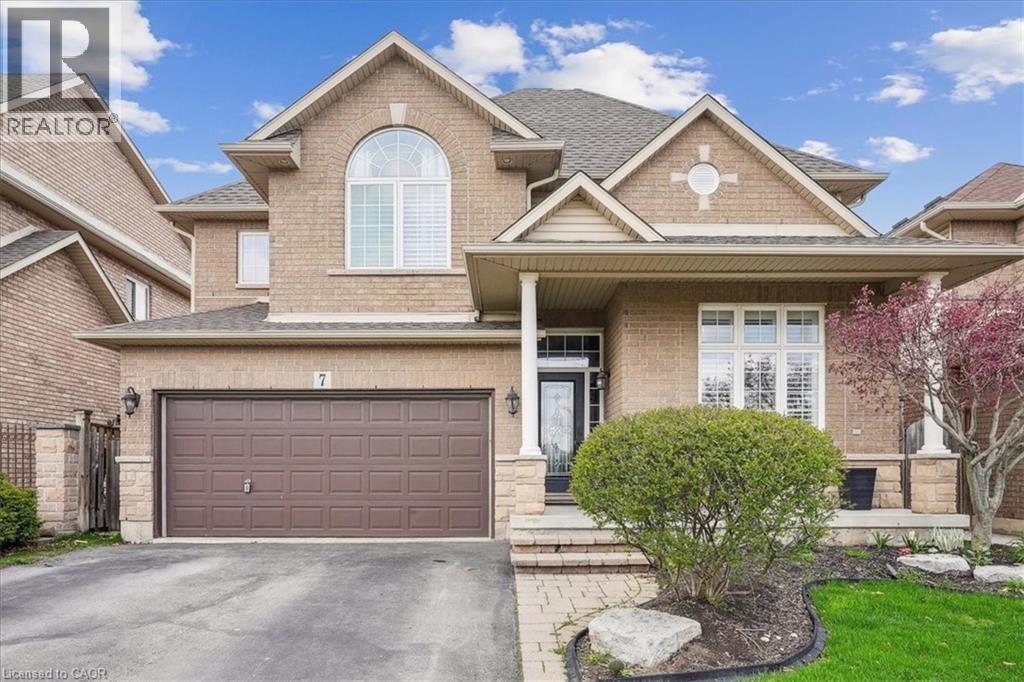
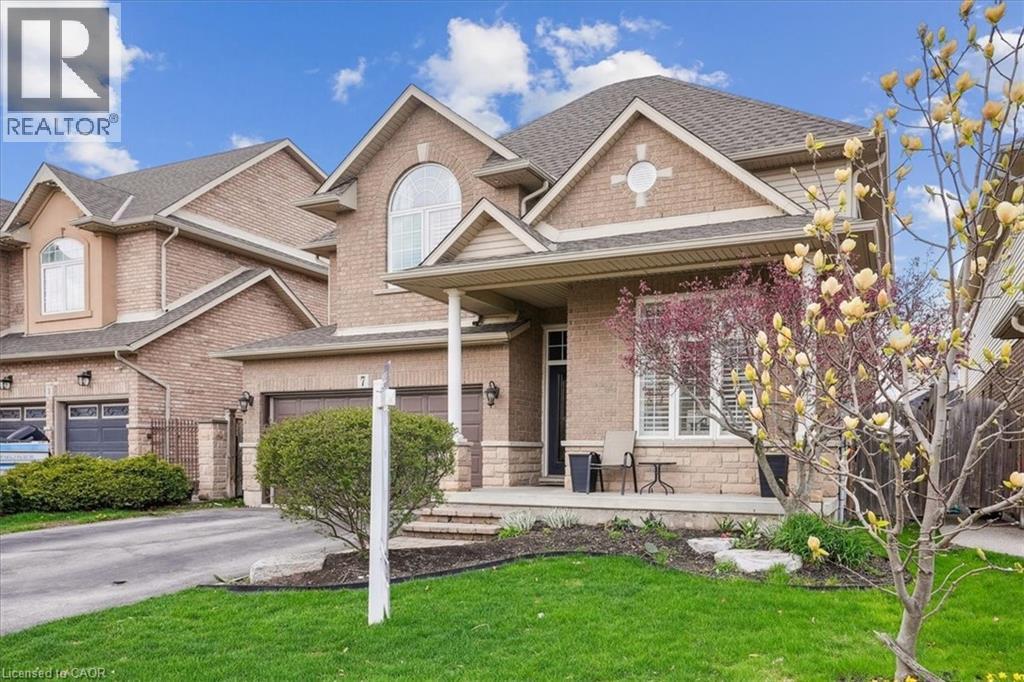
$949,900
7 BOCELLI Crescent
Hamilton, Ontario, Ontario, L0R1P0
MLS® Number: 40765254
Property description
Tucked away on a quiet crescent, this show-stopping 4-bedroom family home combines modern design with everyday comfort. From the moment you step inside, you’ll be captivated by sun-soaked living spaces, soaring windows with Western exposure, and designer finishes throughout. The open-concept main floor was made for entertaining, host in your formal dining & living room or gather in the family room with a cozy gas fireplace. The chef’s kitchen is a true highlight, featuring granite countertops, sleek subway tile, stainless steel appliances, rich maple cabinetry, and a stylish breakfast bar. Just off the kitchen, a bright breakfast nook flows seamlessly to your private patio, perfect for morning coffee or summer BBQs. Upstairs, the luxurious primary retreat boasts two walk-in closets (one convertible to laundry) and a spa-inspired ensuite. Three more spacious bedrooms provide plenty of room to grow, relax, or work from home. The backyard is an open canvas for play, gardening, or creating your outdoor oasis. With scenic trails, top schools, conservation areas, shopping, cinemas, and major highways all just minutes away, this home delivers the best of both comfort and convenience. Don’t miss this chance to live in one of Hamilton’s most desirable communities your forever home is waiting!
Building information
Type
*****
Appliances
*****
Architectural Style
*****
Basement Development
*****
Basement Type
*****
Construction Style Attachment
*****
Cooling Type
*****
Exterior Finish
*****
Half Bath Total
*****
Heating Fuel
*****
Heating Type
*****
Size Interior
*****
Stories Total
*****
Utility Water
*****
Land information
Access Type
*****
Amenities
*****
Sewer
*****
Size Depth
*****
Size Frontage
*****
Size Total
*****
Rooms
Main level
Living room
*****
Dining room
*****
Kitchen
*****
Family room
*****
2pc Bathroom
*****
Basement
Other
*****
Second level
Bedroom
*****
Bedroom
*****
Bedroom
*****
Primary Bedroom
*****
4pc Bathroom
*****
4pc Bathroom
*****
Courtesy of Royal LePage State Realty Inc.
Book a Showing for this property
Please note that filling out this form you'll be registered and your phone number without the +1 part will be used as a password.
