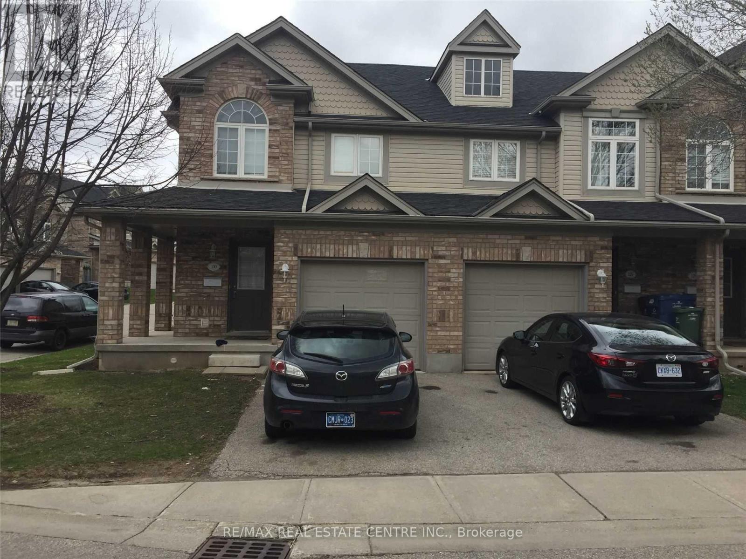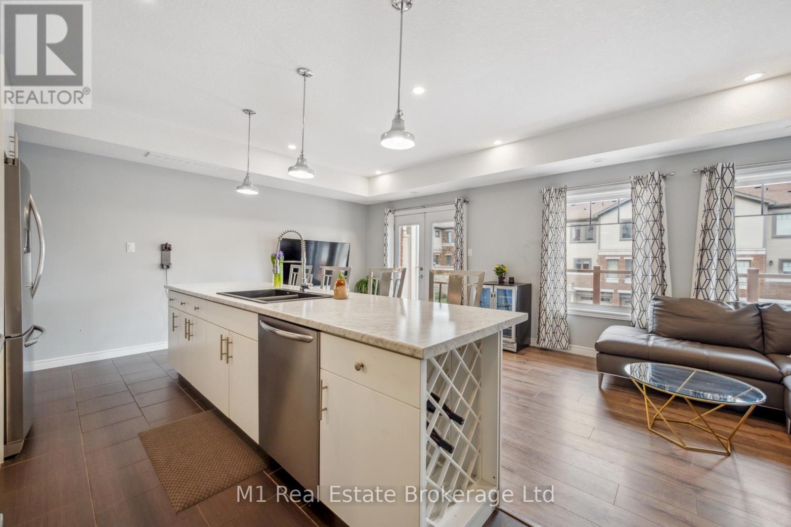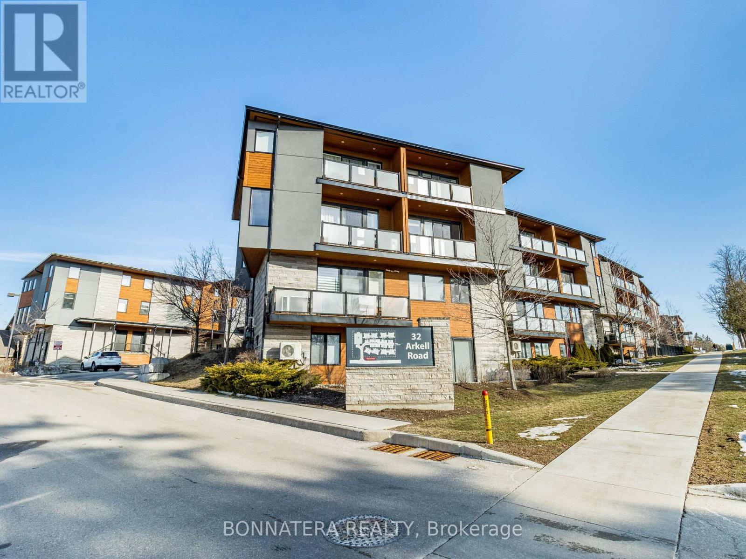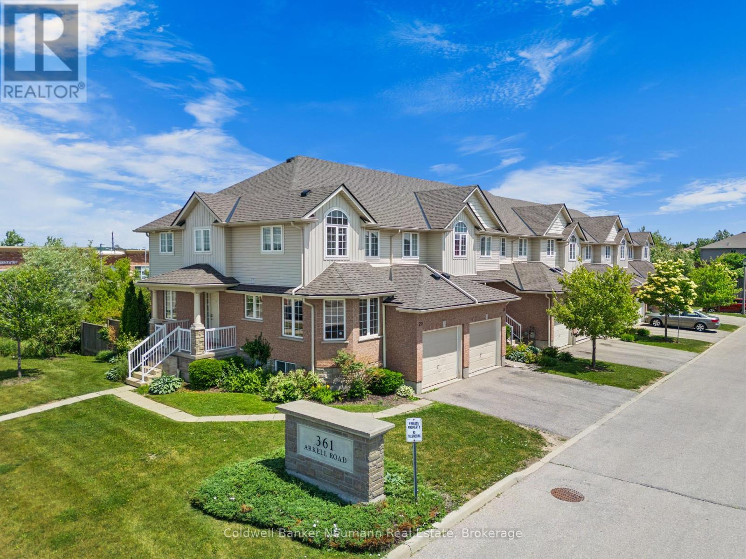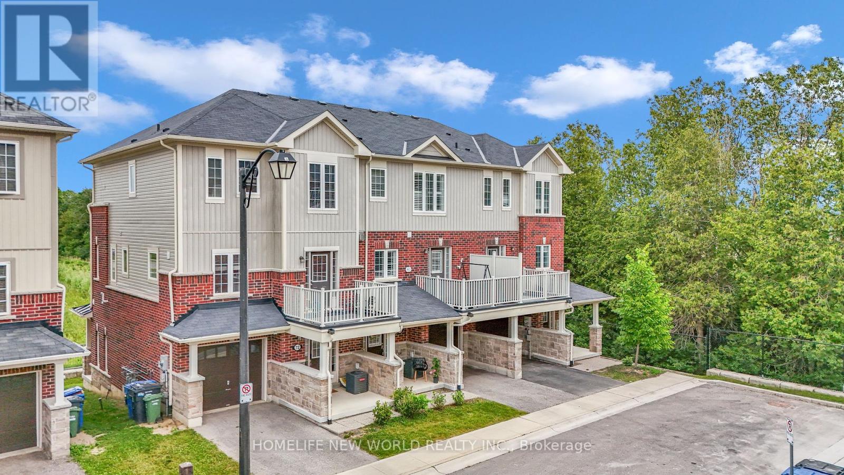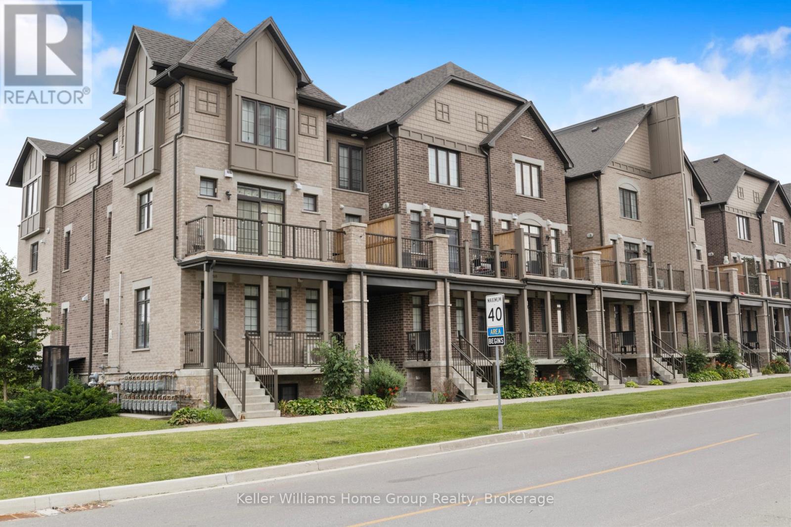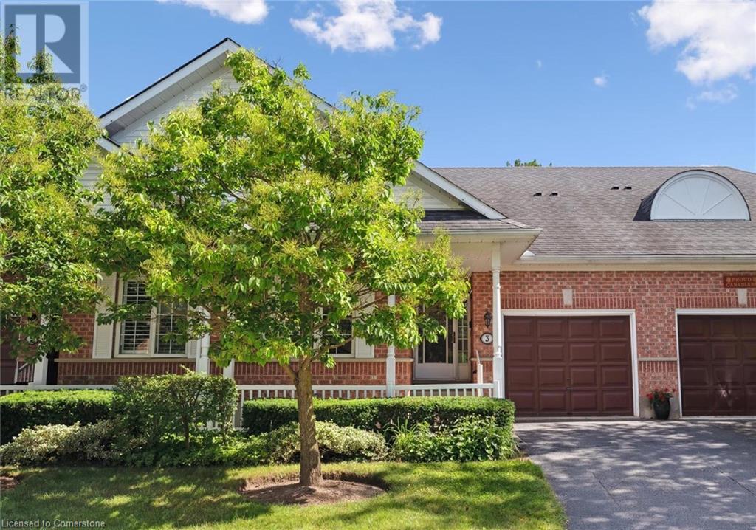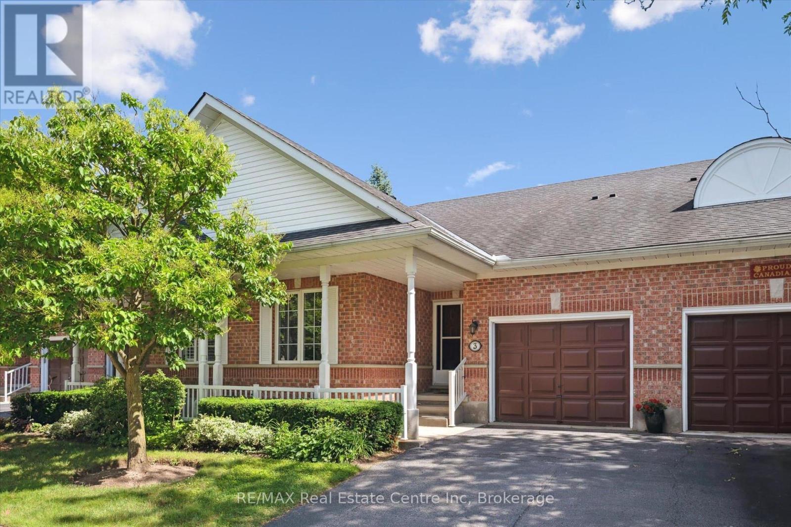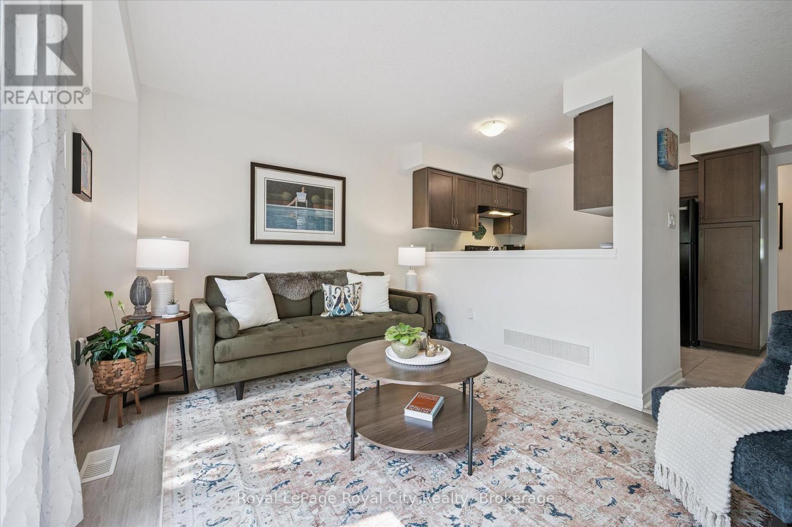Free account required
Unlock the full potential of your property search with a free account! Here's what you'll gain immediate access to:
- Exclusive Access to Every Listing
- Personalized Search Experience
- Favorite Properties at Your Fingertips
- Stay Ahead with Email Alerts
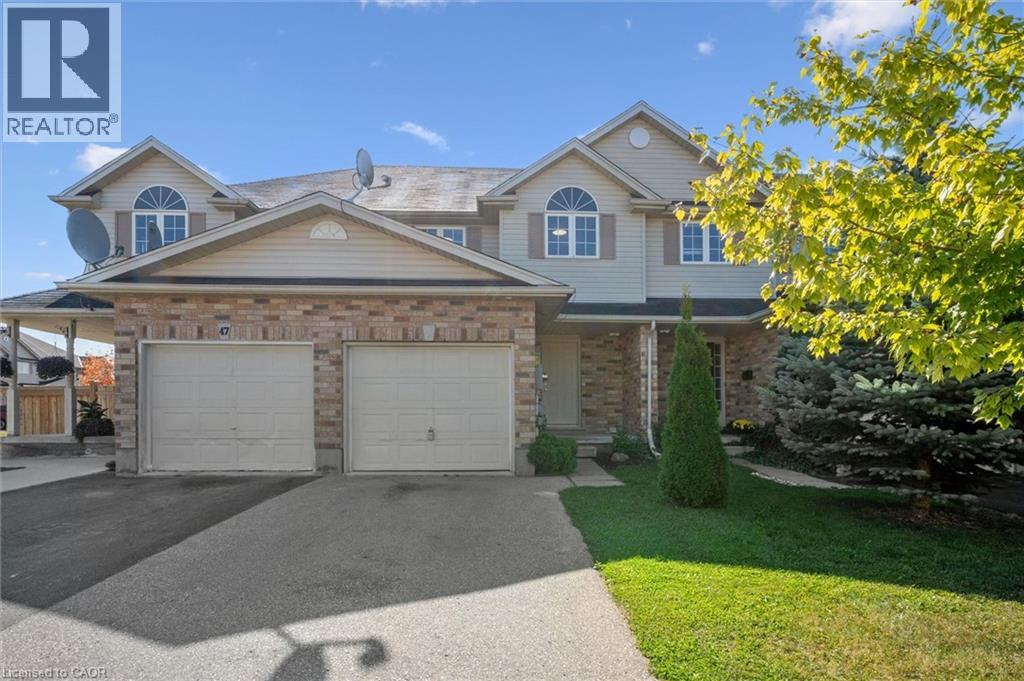
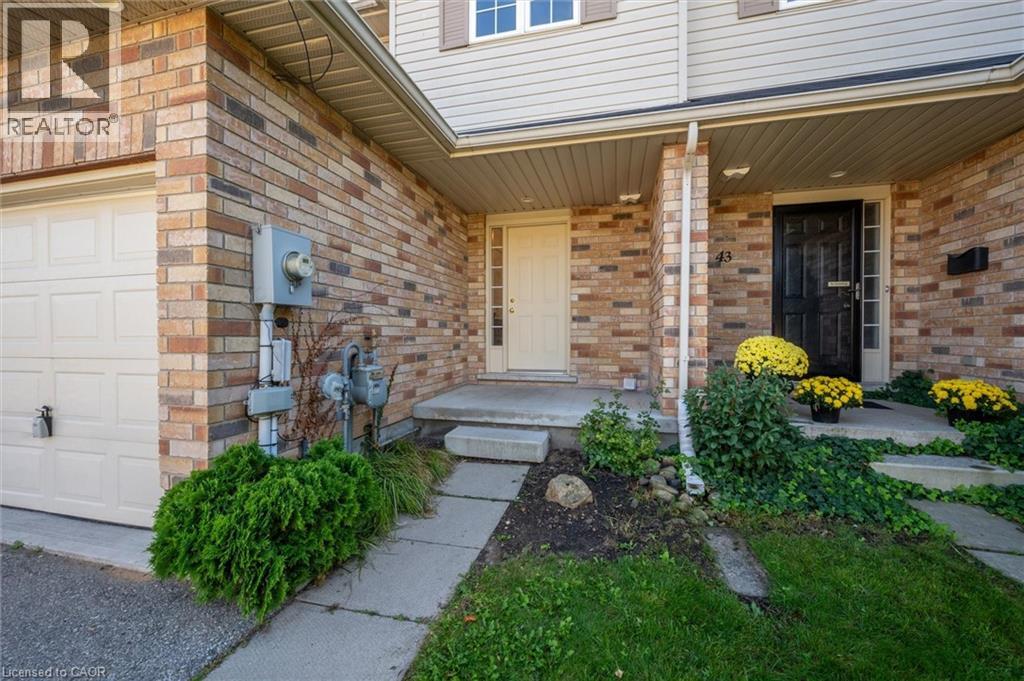
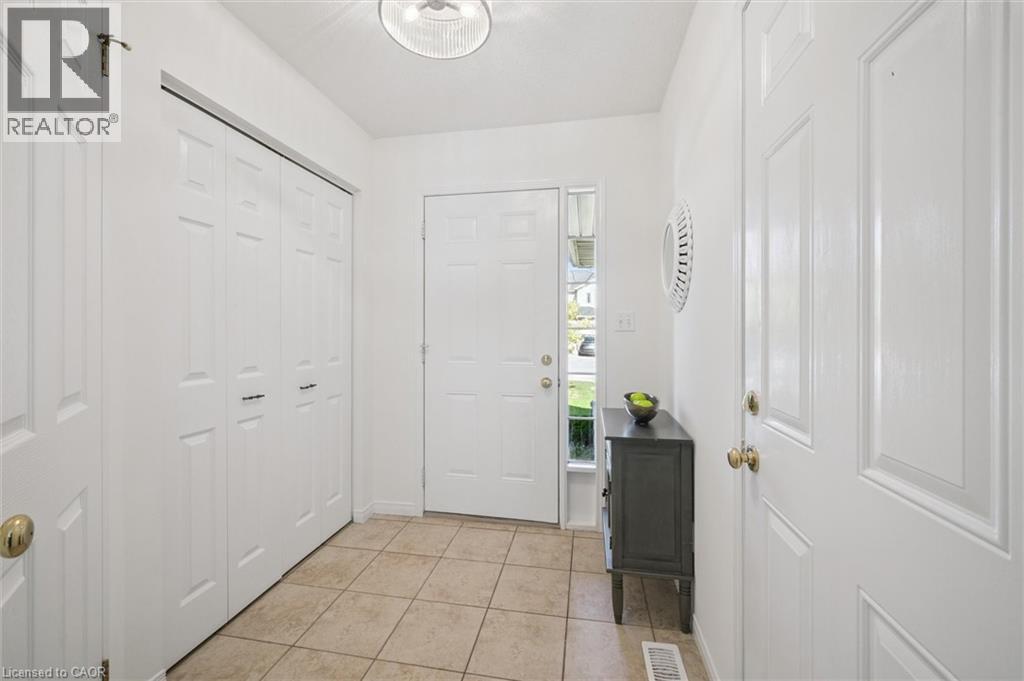
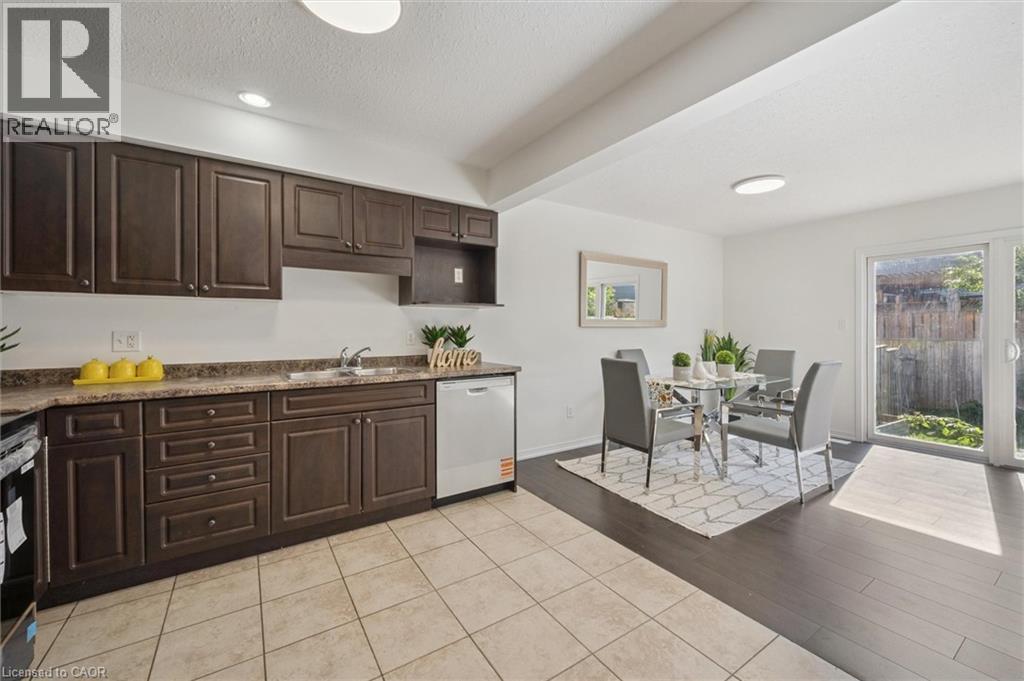
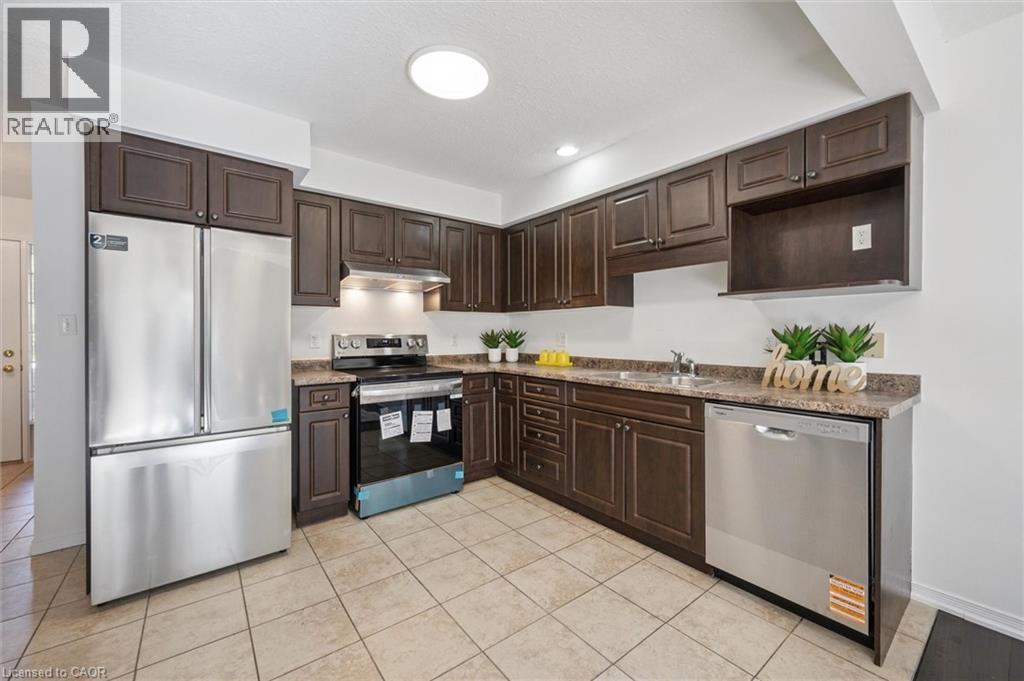
$679,900
45 CLOUGH Crescent
Guelph, Ontario, Ontario, N1L0G1
MLS® Number: 40765398
Property description
Stylish, move-in ready freehold townhouse in Pine Ridge community! Recently renovated and fully carpet-free, this 3-bed, 1.5-bath home features a bright open-concept main floor, modern kitchen with brand-new appliances, and a spacious living area perfect for family time or entertaining. Upstairs, the oversized primary suite provides plenty of closet space, while two additional bedrooms offer flexibility for kids, guests, or a home office. The unfinished basement is ready for your personal touch, whether you envision a rec room, gym, or extra storage. Outside, the yard is a generous size for a townhouse. Ideal for gardening, play, or relaxing on warm evenings. The location is hard to beat: Pine Ridge is one of Guelph’s most family-friendly communities, known for its excellent schools, abundant parks and trails, and easy access to shopping, dining, and the 401. Perfect for young families and first-time buyers, 45 Clough Crescent combines stylish updates, smart design, and a location that truly enhances everyday living. So if you’ve been waiting for a move-in ready home in a community where schools, parks, and trails are right at your doorstep, and where your family can grow into the space without giving up convenience... Book your private viewing today!
Building information
Type
*****
Appliances
*****
Architectural Style
*****
Basement Development
*****
Basement Type
*****
Constructed Date
*****
Construction Style Attachment
*****
Cooling Type
*****
Exterior Finish
*****
Half Bath Total
*****
Heating Fuel
*****
Heating Type
*****
Size Interior
*****
Stories Total
*****
Utility Water
*****
Land information
Amenities
*****
Sewer
*****
Size Depth
*****
Size Frontage
*****
Size Total
*****
Rooms
Main level
2pc Bathroom
*****
Kitchen
*****
Living room
*****
Second level
4pc Bathroom
*****
Bedroom
*****
Bedroom
*****
Primary Bedroom
*****
Courtesy of KELLER WILLIAMS INNOVATION REALTY
Book a Showing for this property
Please note that filling out this form you'll be registered and your phone number without the +1 part will be used as a password.
