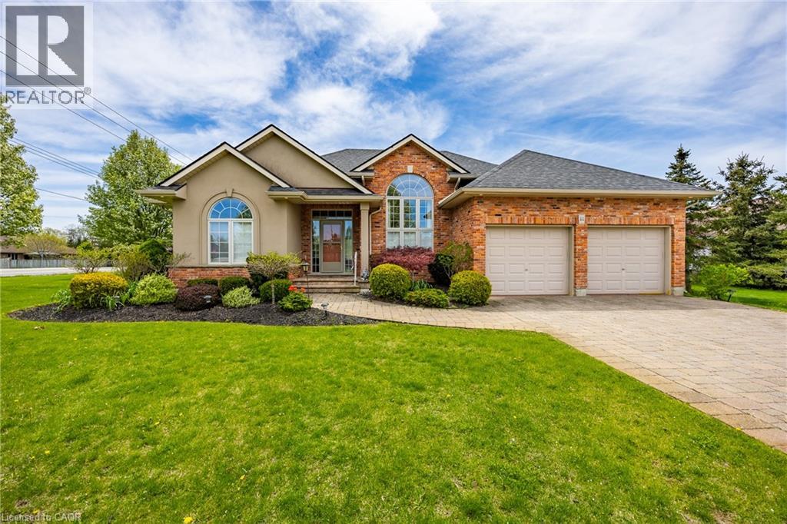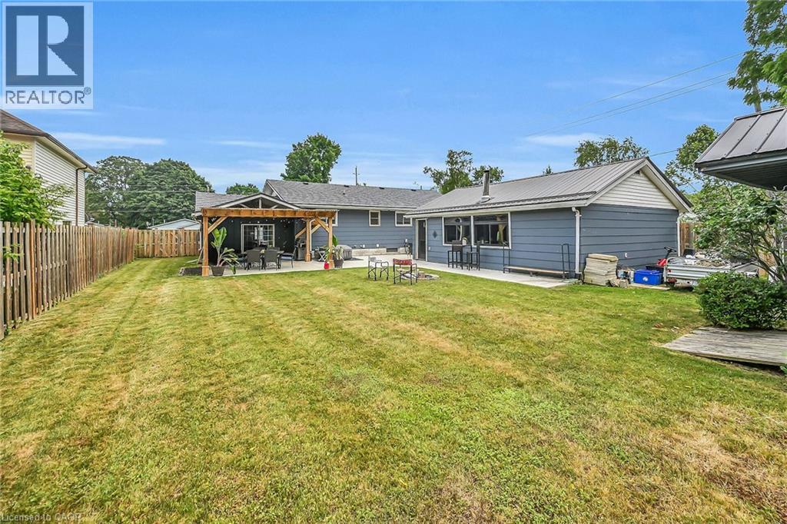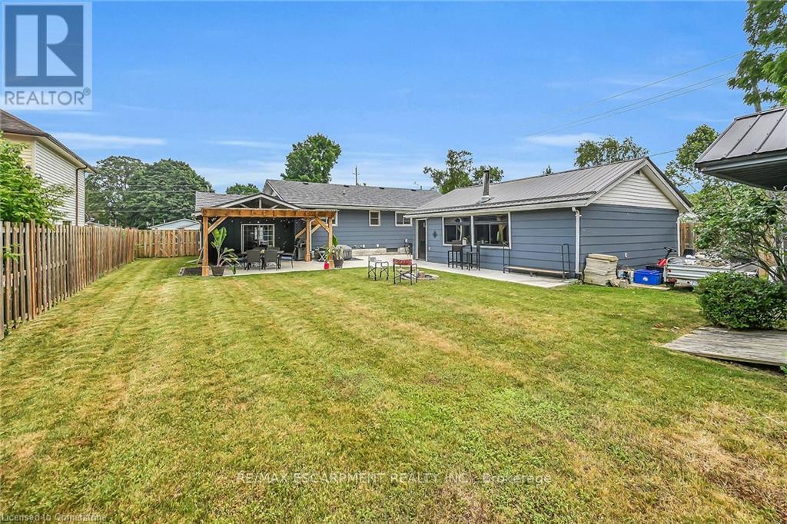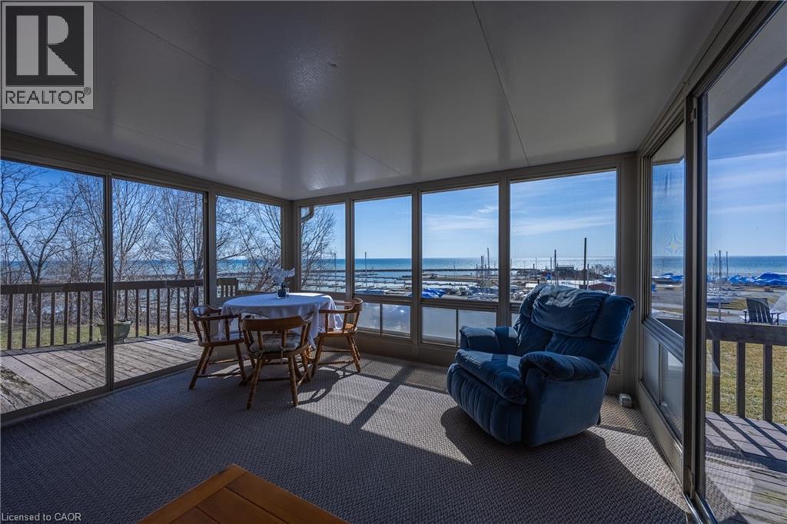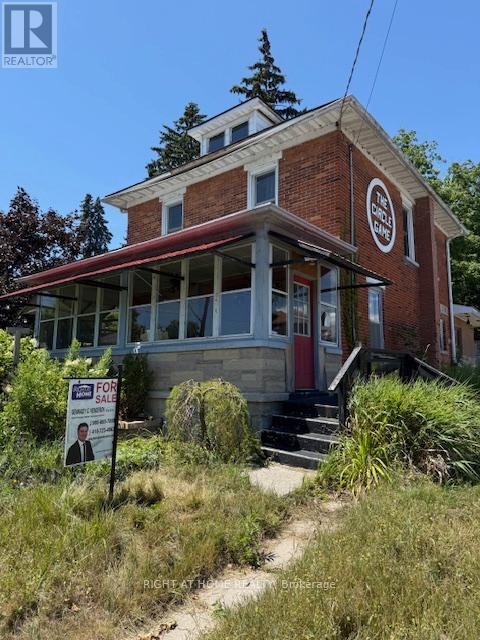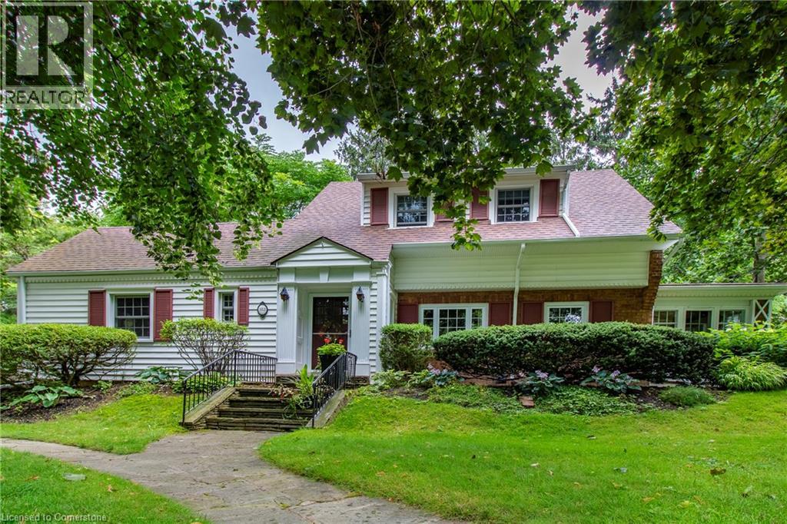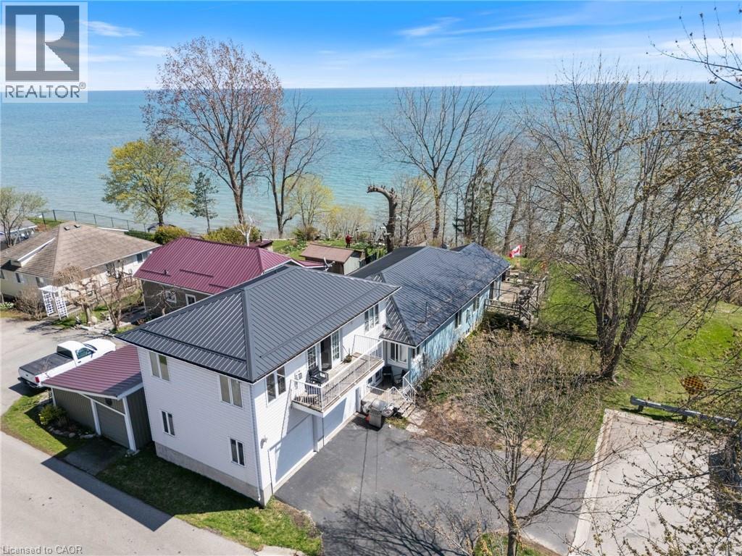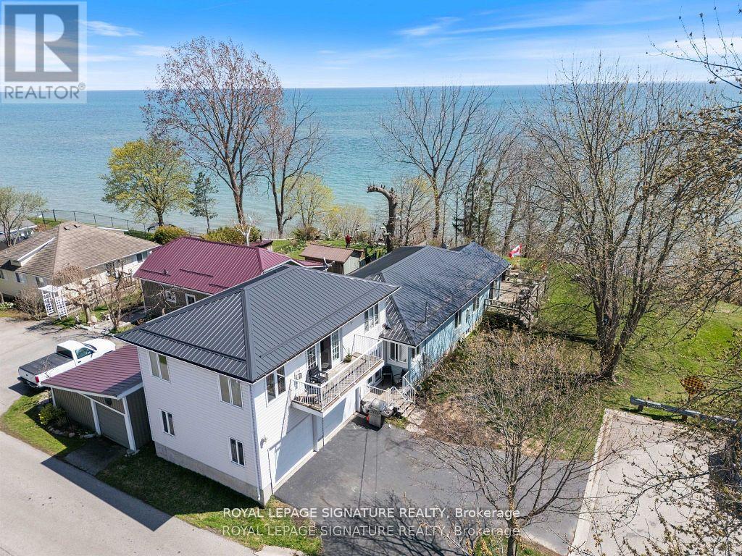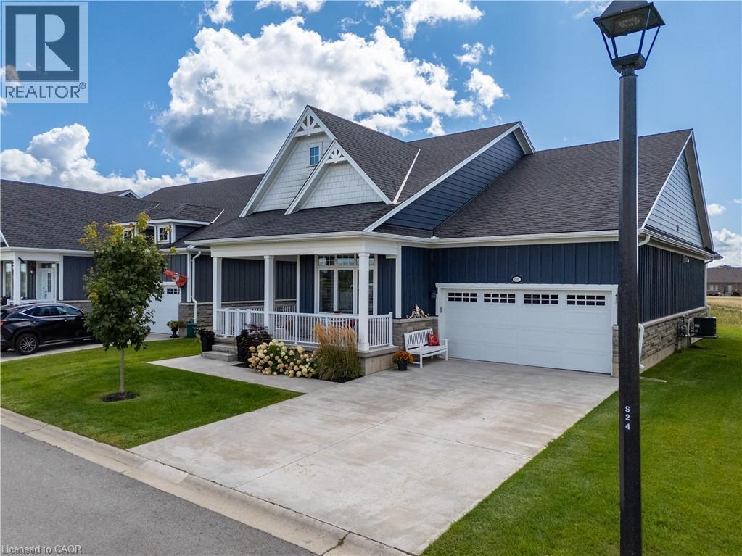Free account required
Unlock the full potential of your property search with a free account! Here's what you'll gain immediate access to:
- Exclusive Access to Every Listing
- Personalized Search Experience
- Favorite Properties at Your Fingertips
- Stay Ahead with Email Alerts
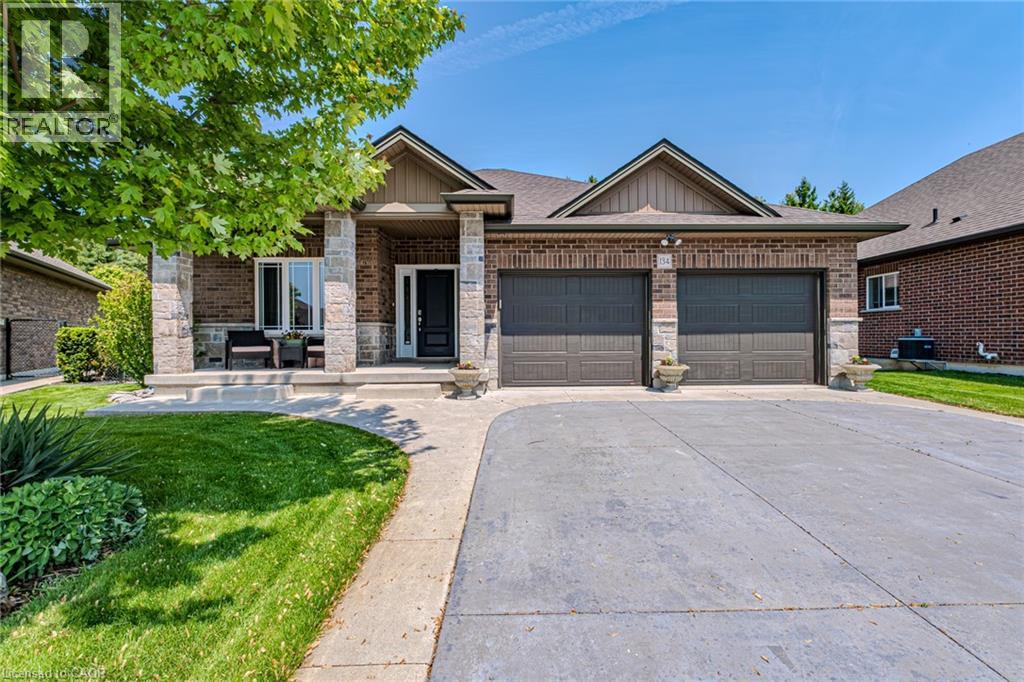
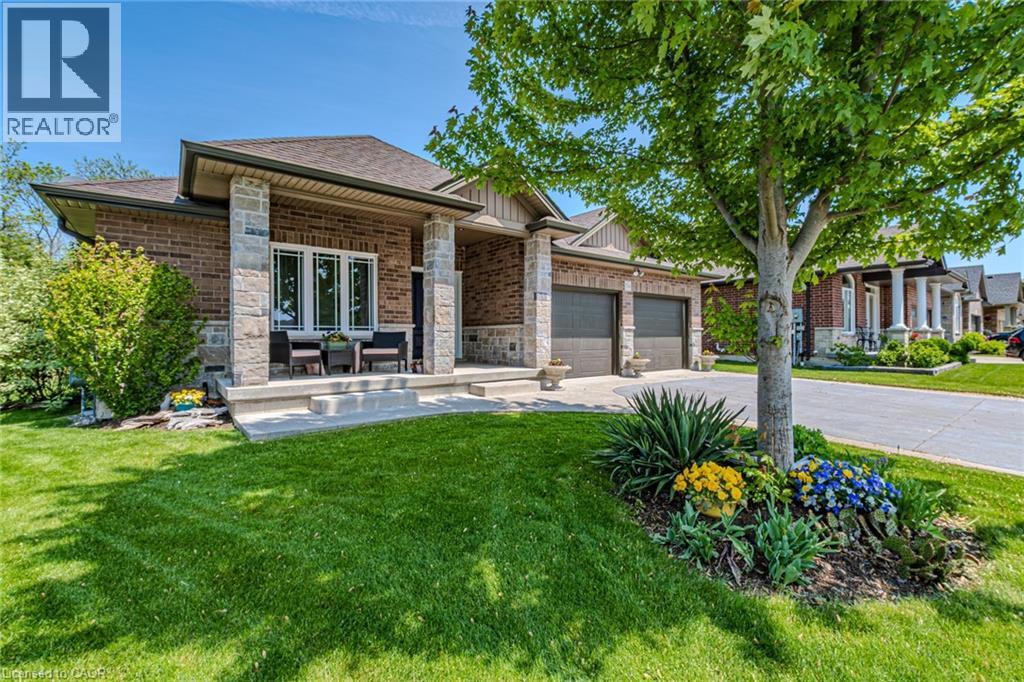
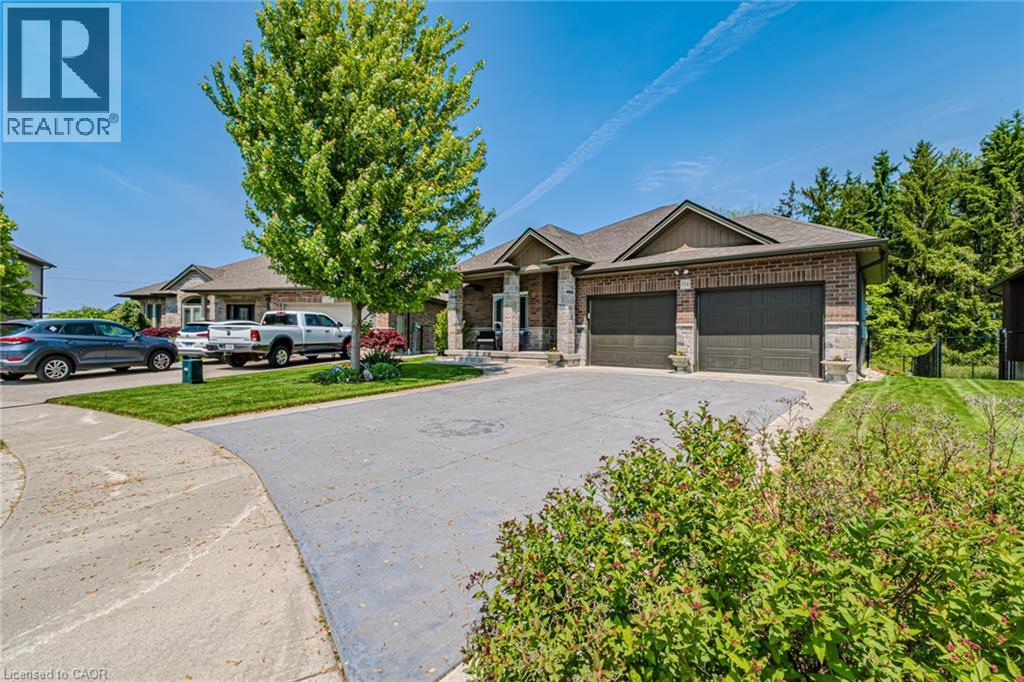
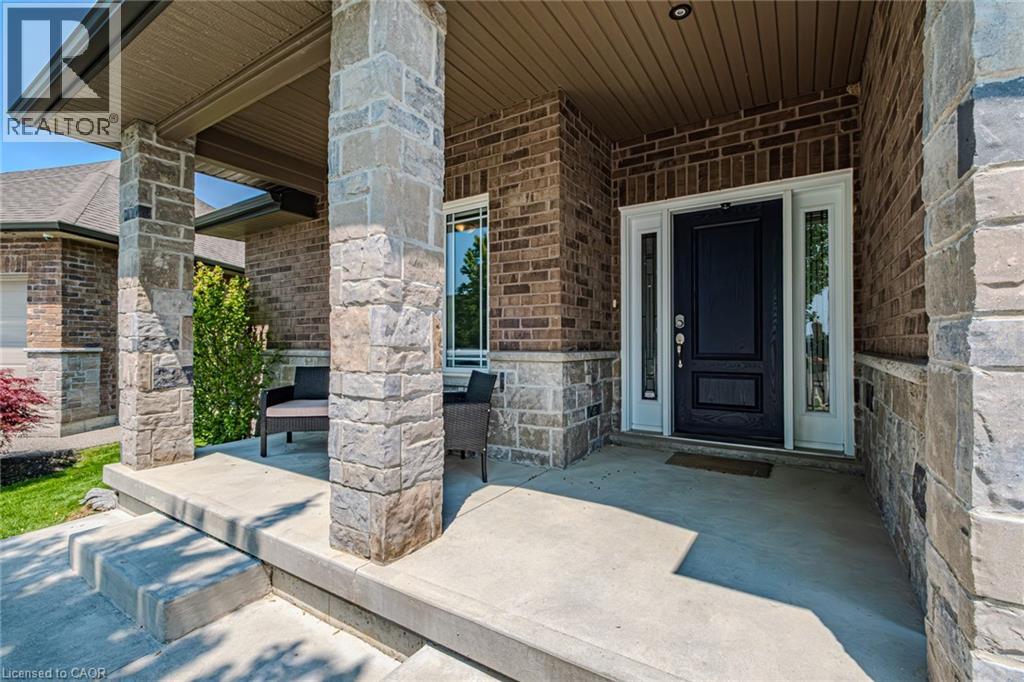
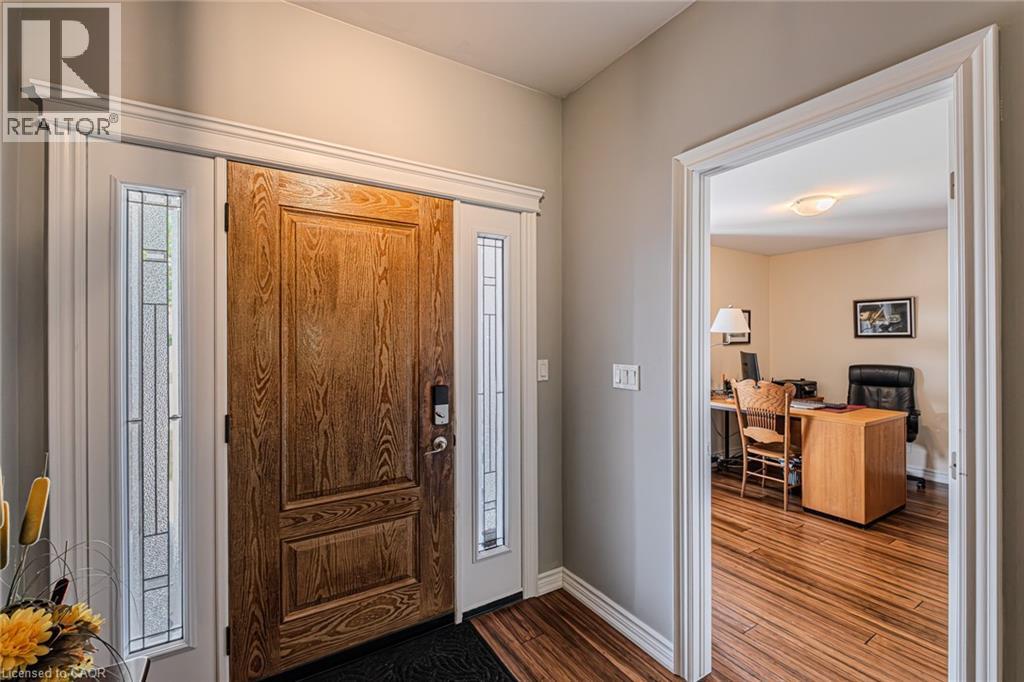
$894,900
134 ANGLER Avenue
Port Dover, Ontario, Ontario, N0A1N3
MLS® Number: 40766126
Property description
Welcome to this beautifully maintained 1,397 sq. ft. brick bungalow! This home features hardwood floors throughout, a vaulted ceiling, and an abundance of natural light with picturesque views of greenspace from the living area. The spacious open-concept layout includes a cozy gas fireplace and a large kitchen that’s perfect for entertaining—complete with quartz countertops, a stylish backsplash, gas stove, and ample cupboard space. Offering 4 bedrooms and 3 bathrooms, this home provides plenty of space for families or guests. The main floor includes a convenient laundry room and access to a large backyard oasis with a hot tub and expansive deck, ideal for relaxing or hosting gatherings The finished basement adds incredible value with 2 additional bedrooms, a full bath, and a rec room with large lookout windows that flood the space with natural light. Conveniently located close to SHOPPING AND ALL AMENITIES JUST A FEW SHORT MINUTE SDRIVE TO LOCAL VINEYARDS, BREWERIES AND PORT DOVER BEACH!
Building information
Type
*****
Appliances
*****
Architectural Style
*****
Basement Development
*****
Basement Type
*****
Constructed Date
*****
Construction Style Attachment
*****
Cooling Type
*****
Exterior Finish
*****
Fireplace Present
*****
FireplaceTotal
*****
Fire Protection
*****
Foundation Type
*****
Half Bath Total
*****
Heating Fuel
*****
Heating Type
*****
Size Interior
*****
Stories Total
*****
Utility Water
*****
Land information
Access Type
*****
Amenities
*****
Sewer
*****
Size Frontage
*****
Size Total
*****
Rooms
Main level
Living room
*****
Eat in kitchen
*****
Primary Bedroom
*****
Bedroom
*****
Laundry room
*****
2pc Bathroom
*****
Pantry
*****
3pc Bathroom
*****
Dining room
*****
Foyer
*****
Other
*****
Other
*****
Basement
Family room
*****
Bedroom
*****
Bedroom
*****
4pc Bathroom
*****
Utility room
*****
Courtesy of CENTURY 21 PEOPLE'S CHOICE REALTY INC. BROKERAGE
Book a Showing for this property
Please note that filling out this form you'll be registered and your phone number without the +1 part will be used as a password.
