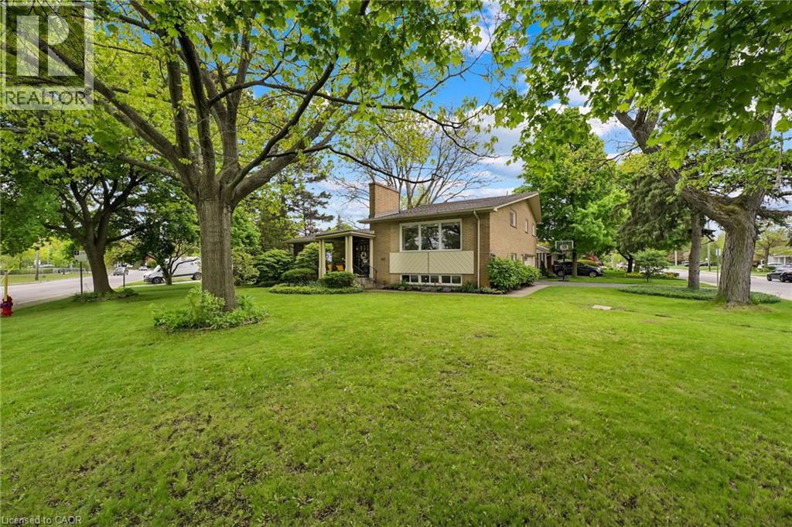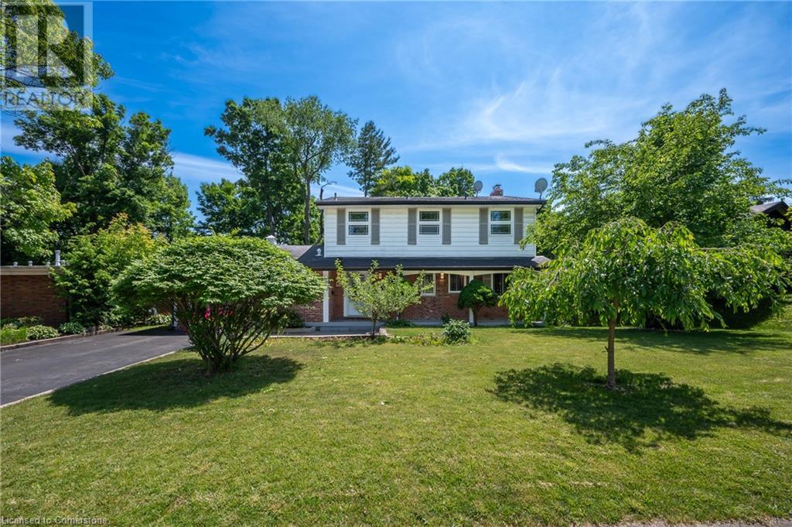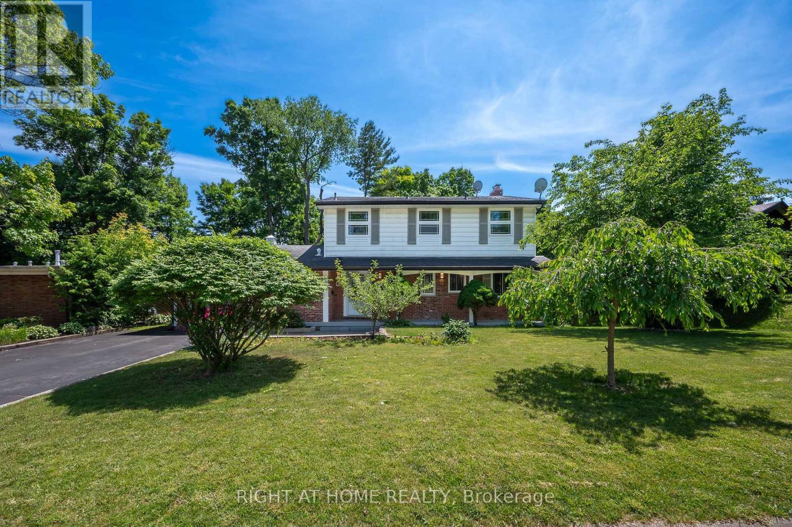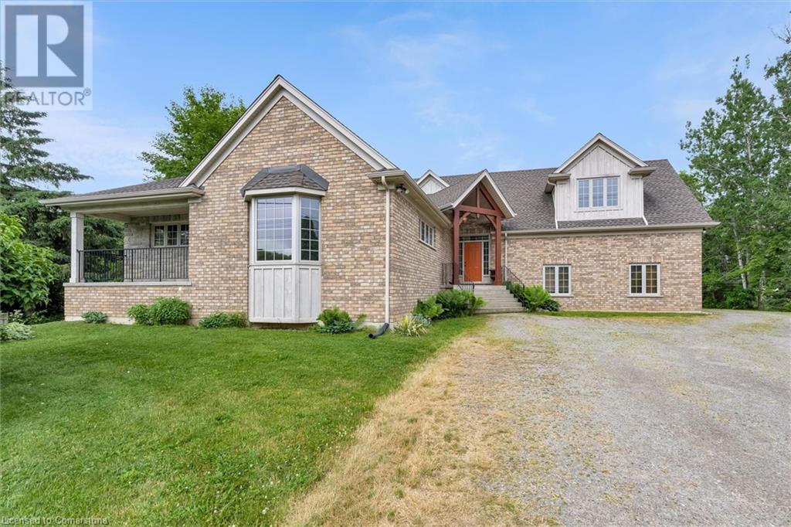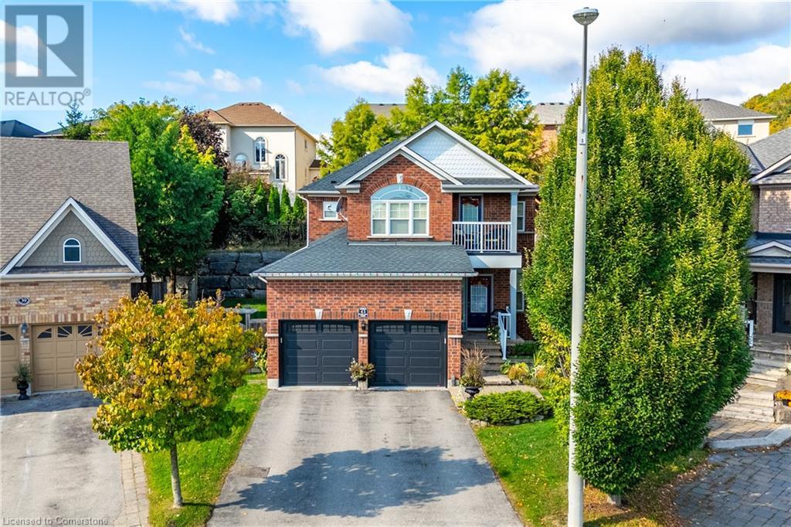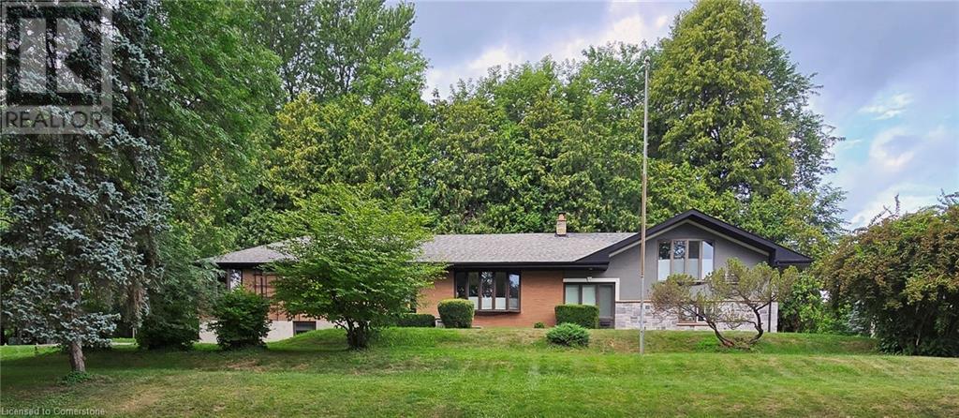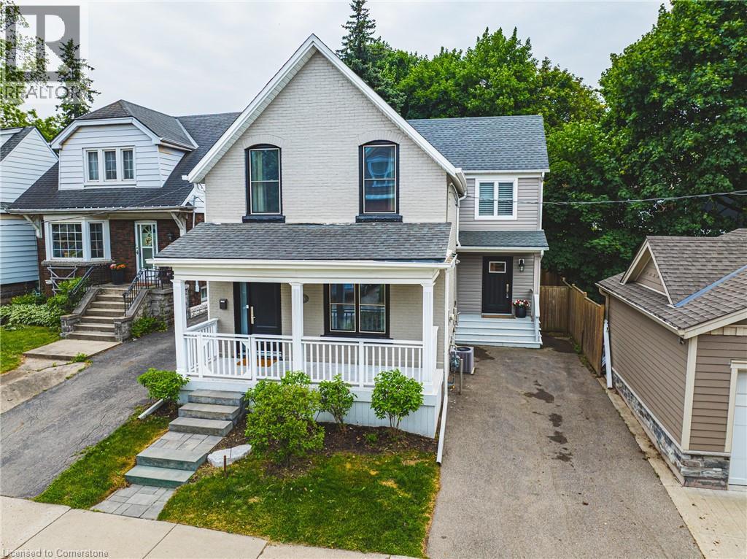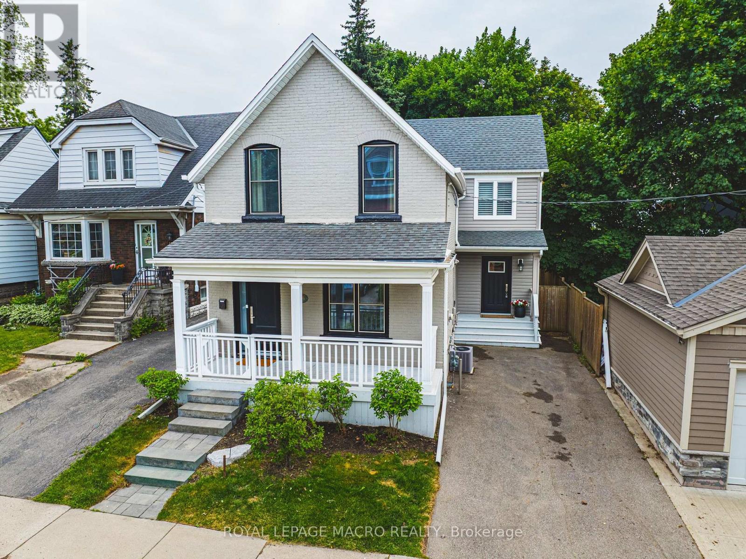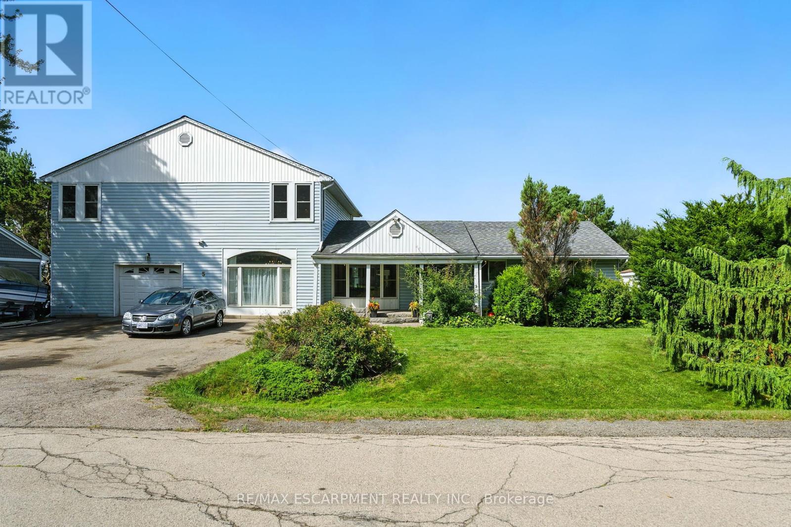Free account required
Unlock the full potential of your property search with a free account! Here's what you'll gain immediate access to:
- Exclusive Access to Every Listing
- Personalized Search Experience
- Favorite Properties at Your Fingertips
- Stay Ahead with Email Alerts
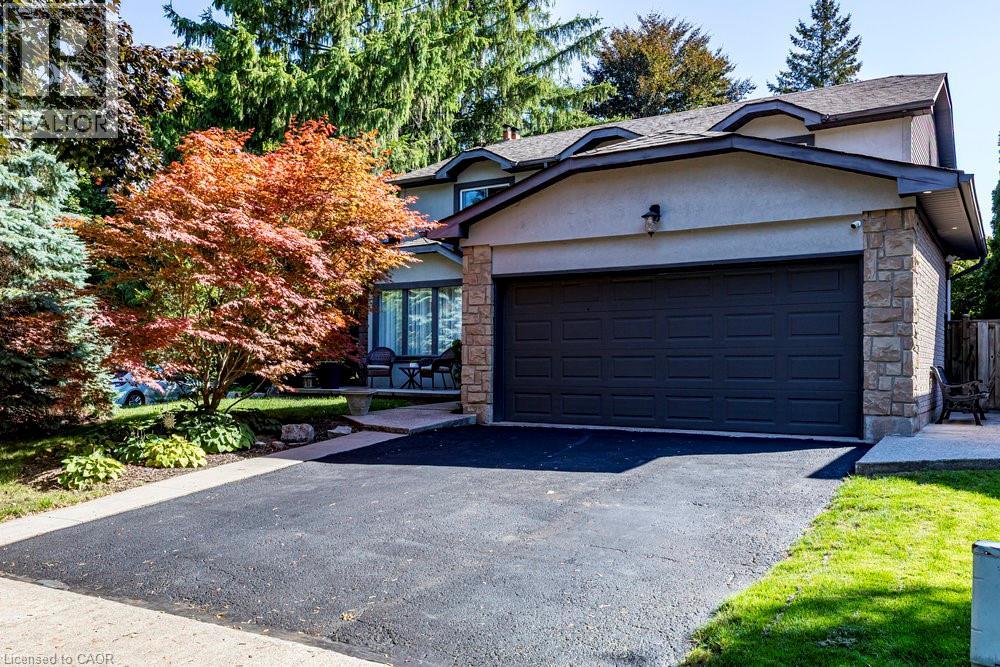
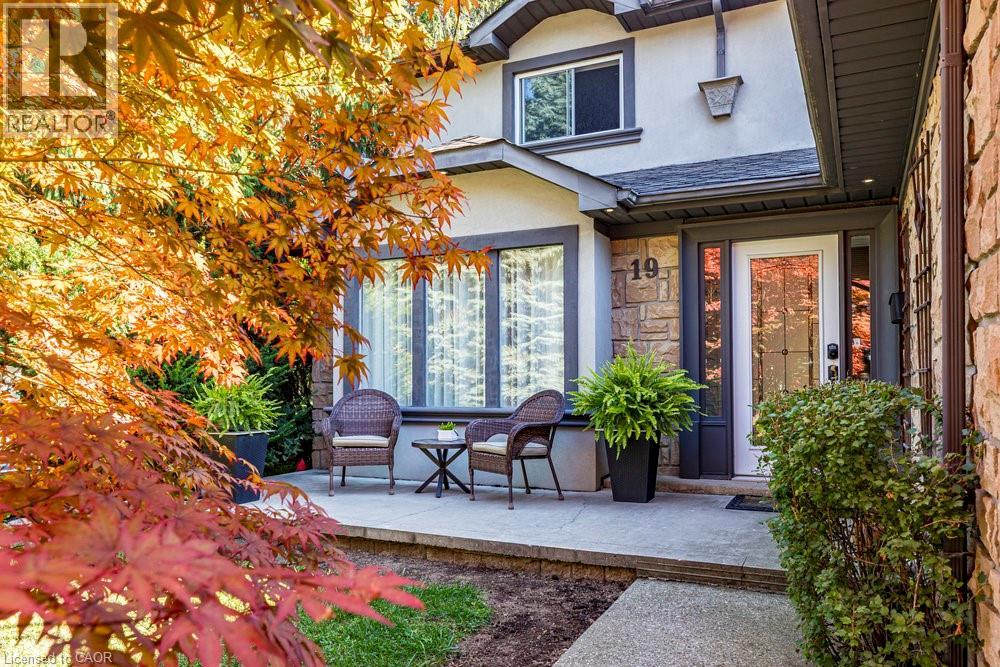
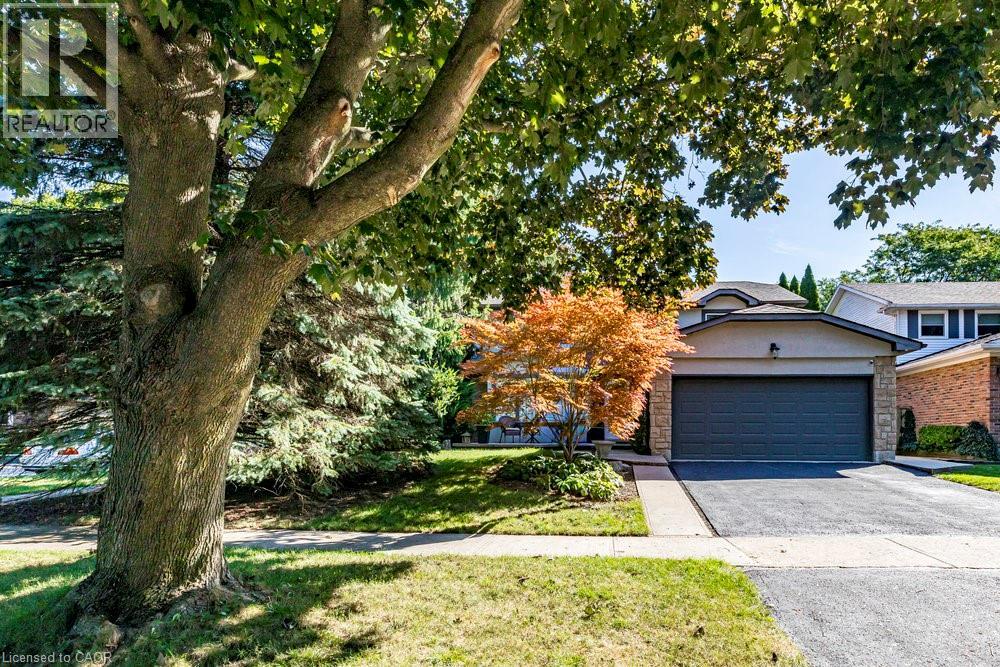
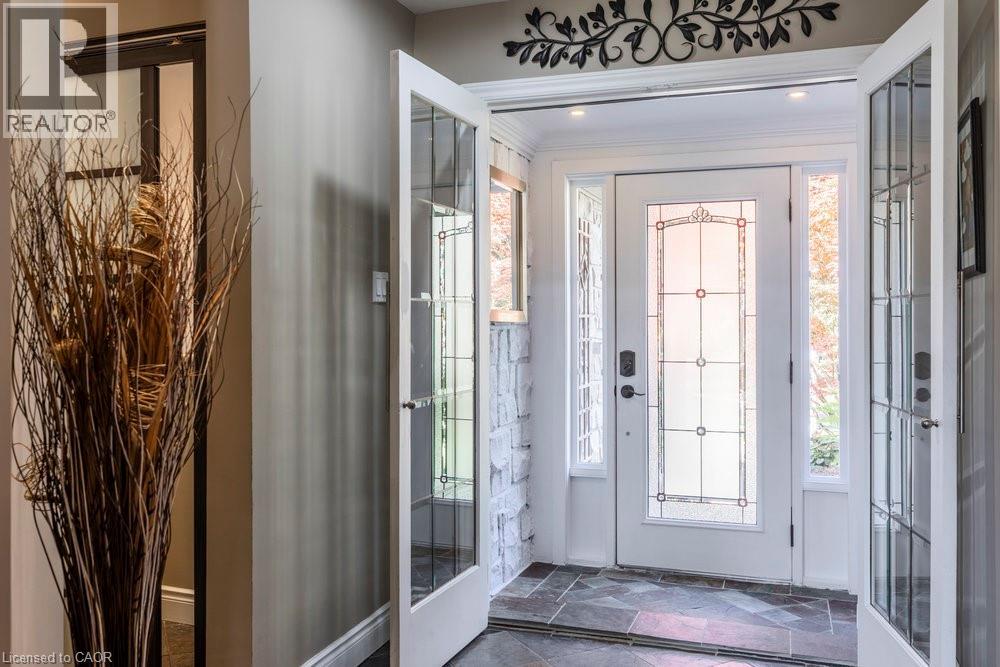
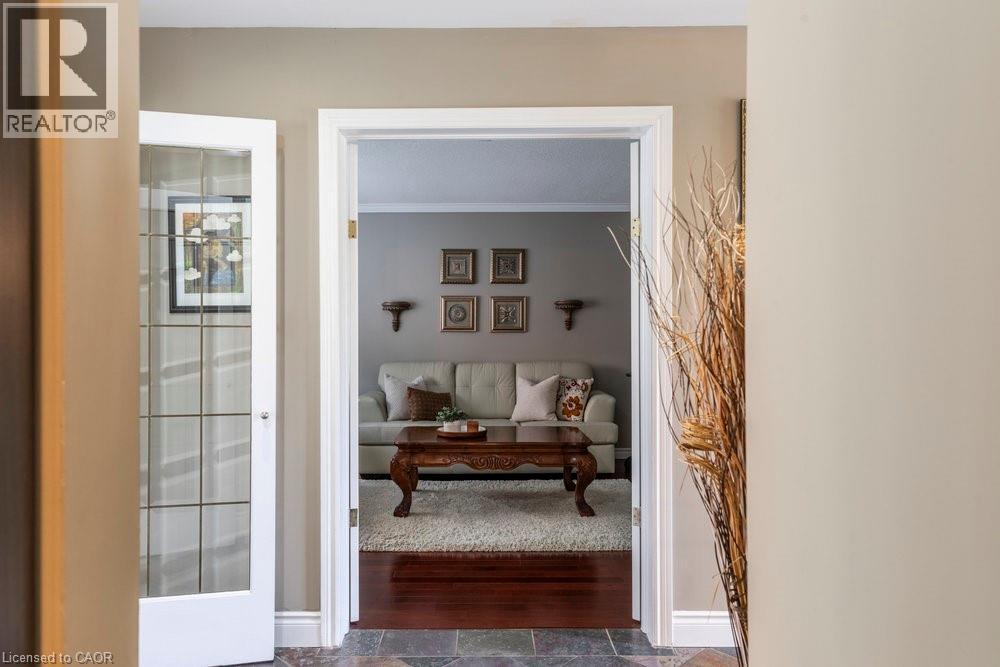
$1,229,900
19 FIELDGATE Street
Dundas, Ontario, Ontario, L9H6N3
MLS® Number: 40766466
Property description
Discover your family's dream home in the charming enclave of Dundas! Nestled on a quiet, family-friendly street, this exquisite residence is tailored for modern family living. As you step inside, you are welcomed by a warm and inviting atmosphere, fully updated and move-in ready. The main floor is a haven for entertaining, featuring a spacious living room and a sunken family room with a cozy wood-burning fireplace. The expansive dining area boasts a two-storey high ceiling, complemented by a modern kitchen with rich cabinetry, concrete countertops, and ample storage. Venture outside to a stunning backyard oasis, complete with lush trees and gardens for ultimate privacy and plenty of grass for the kids and pets to enjoy. Convenience abounds with a 3-piece bathroom, main floor stacked laundry, and inside access from the double car garage. Upstairs, the home features four generous bedrooms, an office, and a spacious 5-piece bathroom. The fully finished basement is a versatile space with a rec room for movie nights and a utility room brimming with storage. In addition, a fully separate basement suite with its own outdoor entrance provides loads of potential! Located close to schools, parks, highway access, and amenities, this home is truly a dream come true for any family!
Building information
Type
*****
Appliances
*****
Architectural Style
*****
Basement Development
*****
Basement Type
*****
Constructed Date
*****
Construction Style Attachment
*****
Cooling Type
*****
Exterior Finish
*****
Fireplace Fuel
*****
Fireplace Present
*****
FireplaceTotal
*****
Fireplace Type
*****
Fire Protection
*****
Foundation Type
*****
Heating Fuel
*****
Heating Type
*****
Size Interior
*****
Stories Total
*****
Utility Water
*****
Land information
Access Type
*****
Amenities
*****
Sewer
*****
Size Depth
*****
Size Frontage
*****
Size Total
*****
Rooms
Main level
Foyer
*****
Living room
*****
Dining room
*****
Family room
*****
Kitchen
*****
3pc Bathroom
*****
Basement
Recreation room
*****
3pc Bathroom
*****
Second level
Primary Bedroom
*****
Bedroom
*****
Bedroom
*****
Bedroom
*****
Office
*****
5pc Bathroom
*****
Courtesy of Royal LePage Burloak Real Estate Services
Book a Showing for this property
Please note that filling out this form you'll be registered and your phone number without the +1 part will be used as a password.
