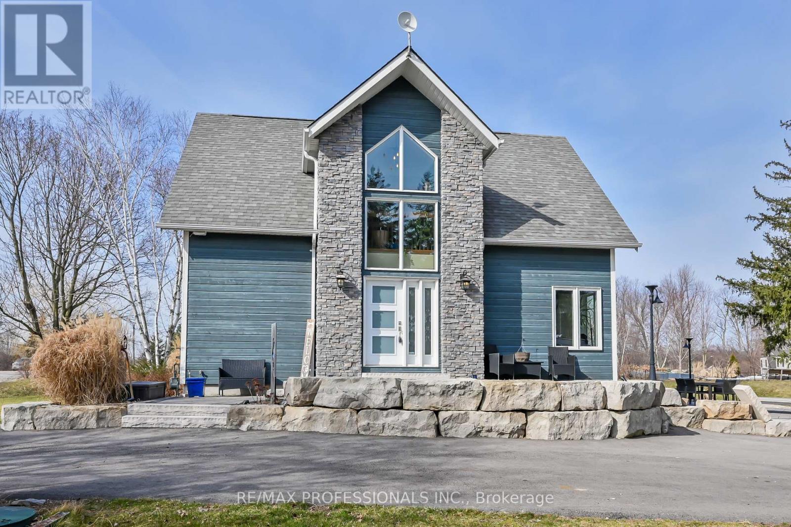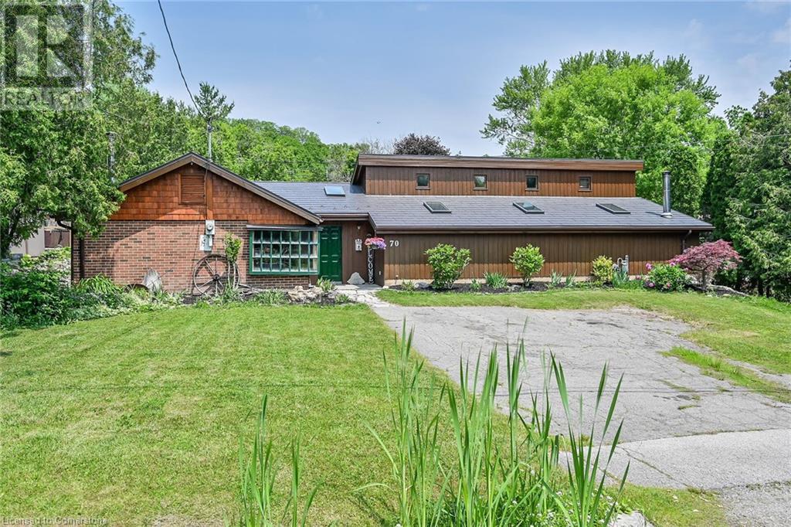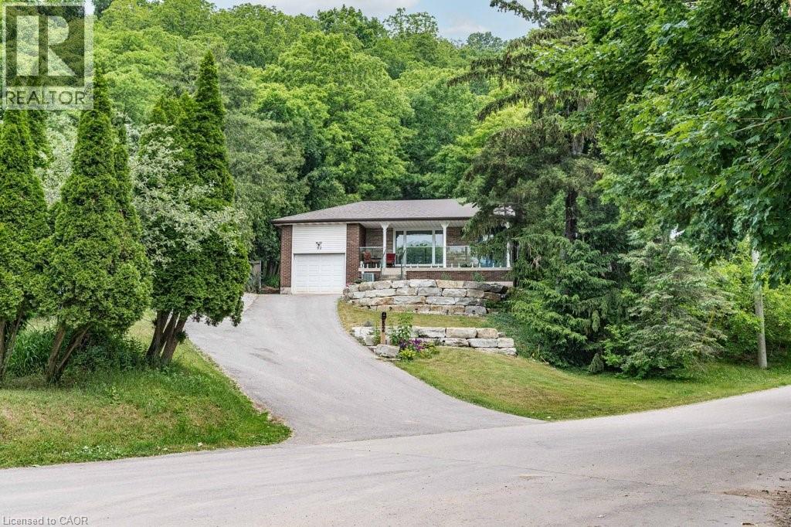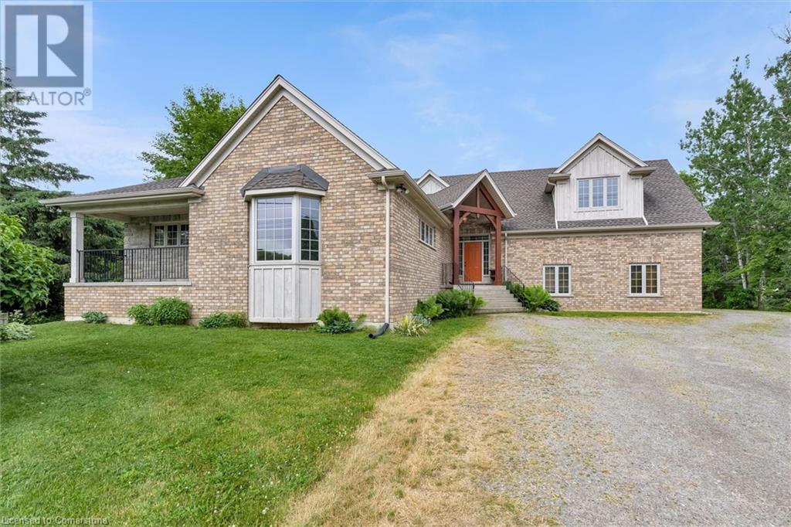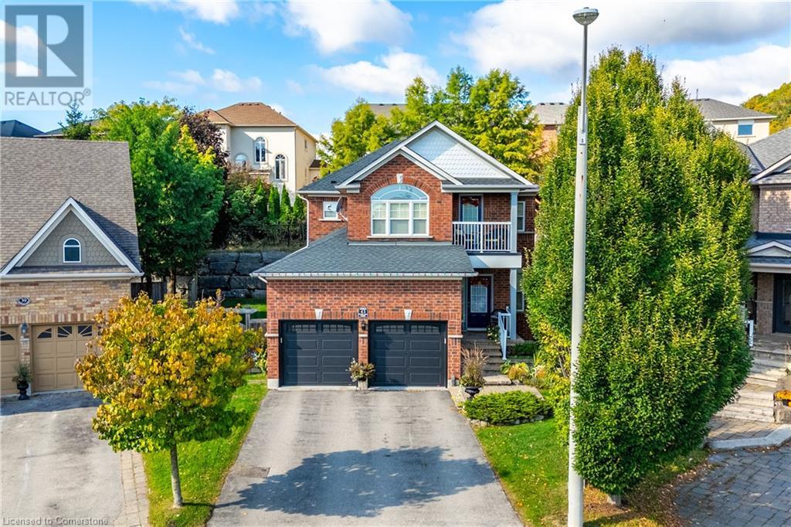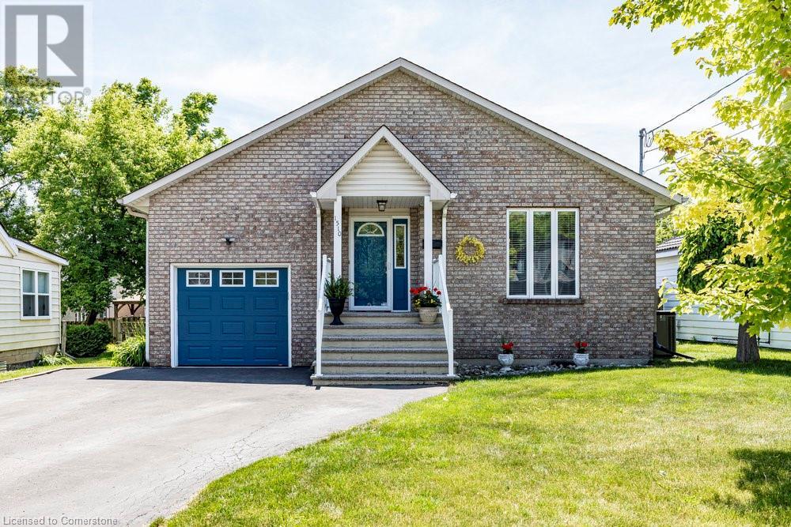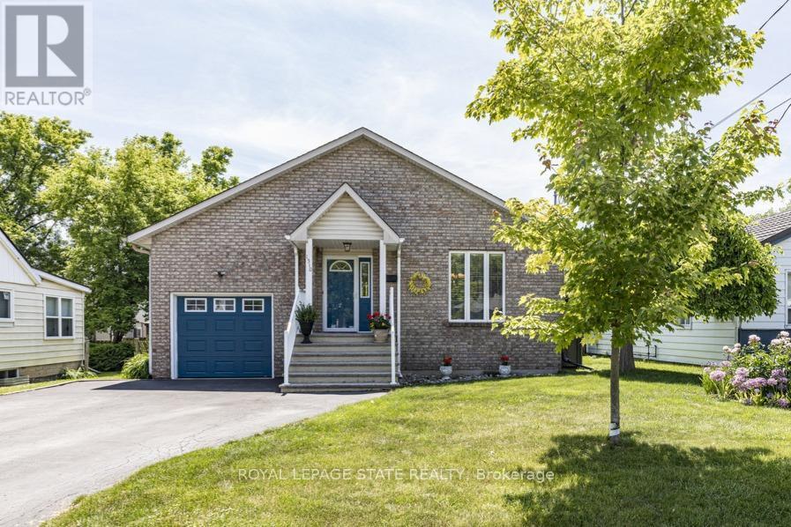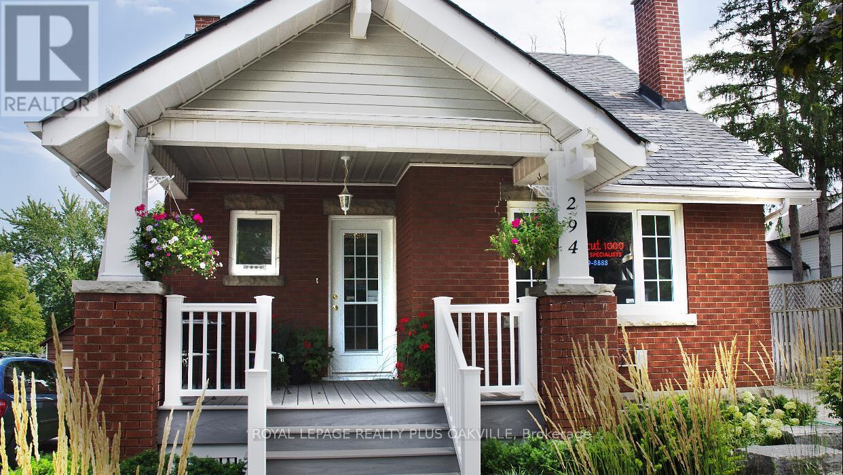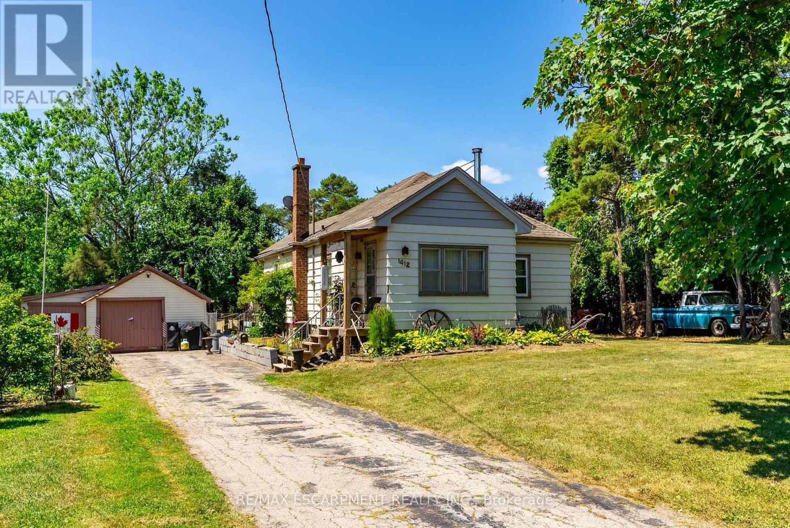Free account required
Unlock the full potential of your property search with a free account! Here's what you'll gain immediate access to:
- Exclusive Access to Every Listing
- Personalized Search Experience
- Favorite Properties at Your Fingertips
- Stay Ahead with Email Alerts
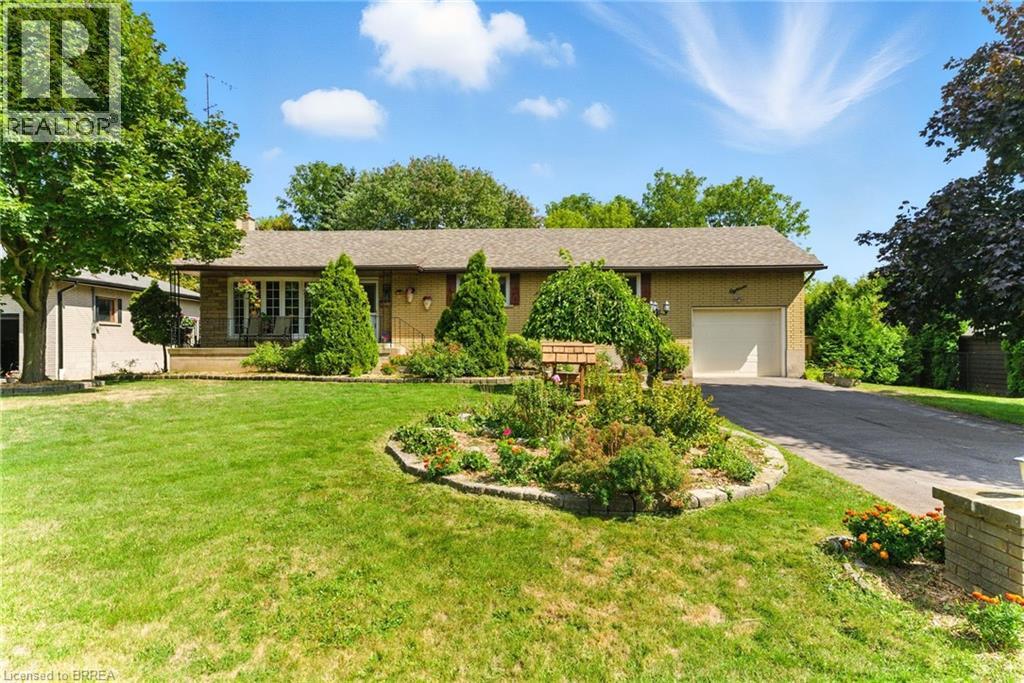
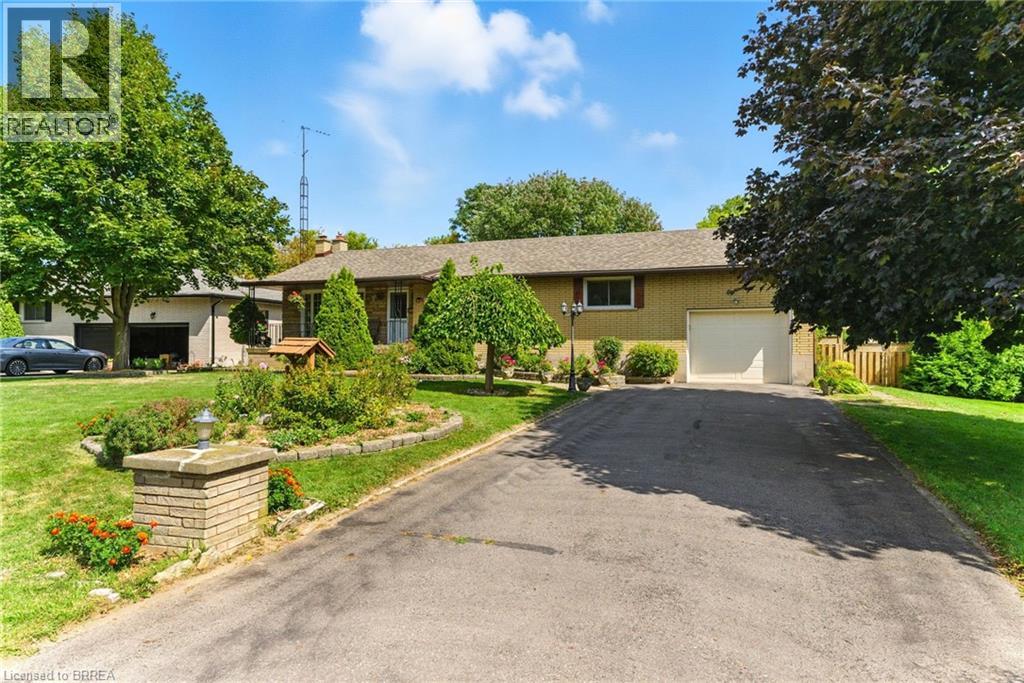
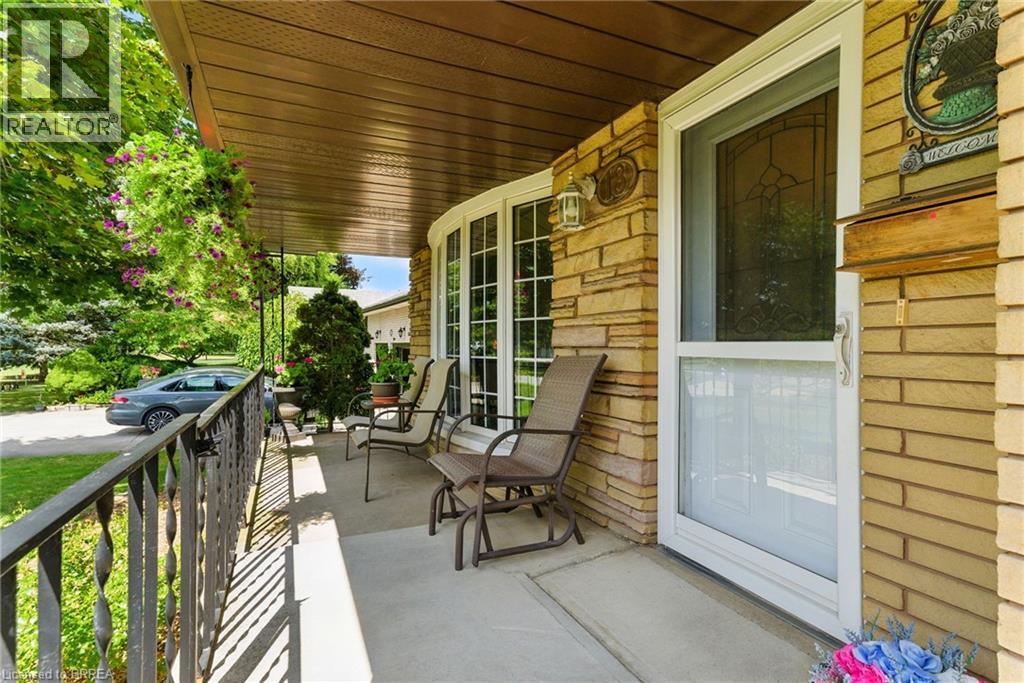
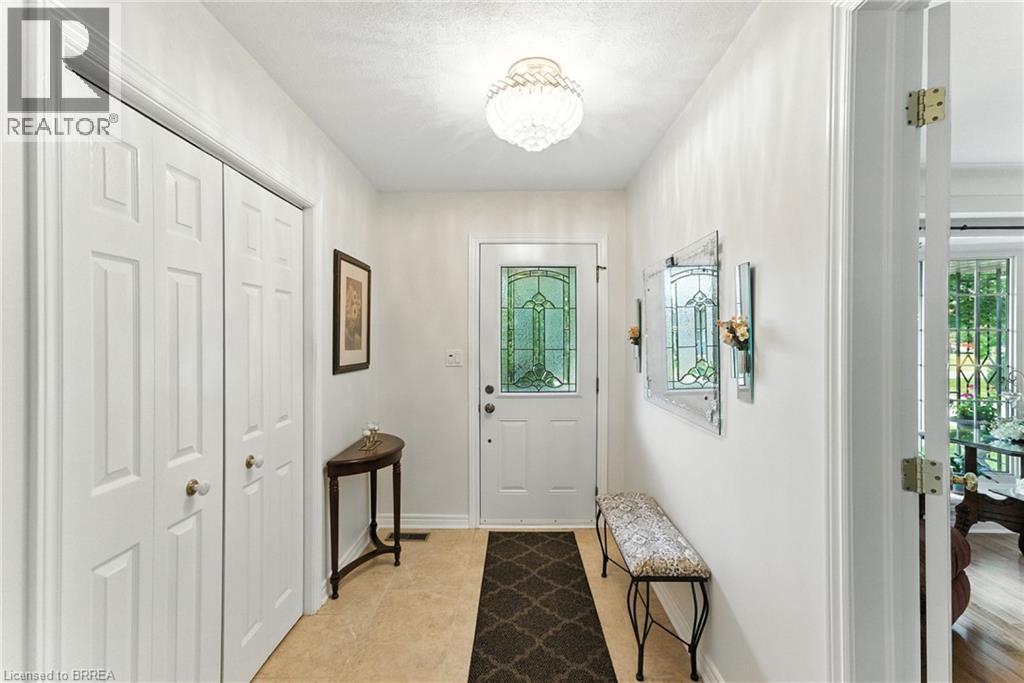
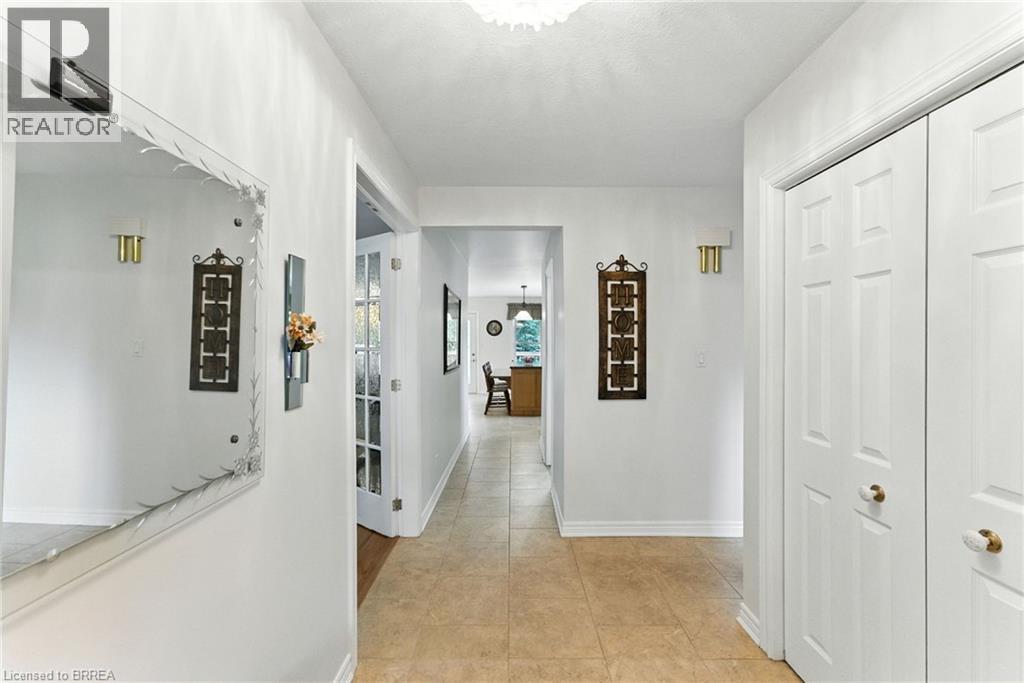
$1,149,900
18 ALGONQUIN Avenue
Flamborough, Ontario, Ontario, L9H7L2
MLS® Number: 40767118
Property description
Welcome home to 18 Algonquin Ave, in the charming, little, community of Flamborough, on a quiet, dead-end street. This beautiful, spacious, ranch-style bungalow has 3 bedrooms, a 3-piece bath near the communal areas of the home for you and your guests, and a 4-piece bathroom amongst the bedrooms. The very large living room affords plenty of natural light from the expansive bow window with plenty of space for entertaining guests or hosting family gatherings. The living room opens up to a large open concept dining room/kitchen area that keeps you a part of the conversation and festivities. The kitchen boasts plenty of counter space for cooking or baking with a very large island that serves a dual purpose of preparation space and dining space, as well as a newer refrigerator (2024) and gas oven/stove (2024). Large kitchen/dining room windows allow for plenty of natural light and the perfect view to your massive, private backyard. An expansive, two-tier deck wraps around the back of the home and allows you to enjoy beautiful summer days outside with your morning coffee. A greenhouse, and space for a previous garden allow you to take advantage of the growing season and health benefits of homegrown fruits and veggies, or additional yard space should you choose. This property is the definition of home, and offers plenty of opportunities. Don't miss your chance to call this house 'home'. Book your showing today!
Building information
Type
*****
Appliances
*****
Architectural Style
*****
Basement Development
*****
Basement Type
*****
Construction Style Attachment
*****
Cooling Type
*****
Exterior Finish
*****
Fireplace Present
*****
FireplaceTotal
*****
Foundation Type
*****
Heating Fuel
*****
Heating Type
*****
Size Interior
*****
Stories Total
*****
Utility Water
*****
Land information
Access Type
*****
Amenities
*****
Sewer
*****
Size Depth
*****
Size Frontage
*****
Size Total
*****
Rooms
Main level
Foyer
*****
Living room
*****
Kitchen/Dining room
*****
3pc Bathroom
*****
Bedroom
*****
4pc Bathroom
*****
Bedroom
*****
Bedroom
*****
Lower level
Family room
*****
Recreation room
*****
Laundry room
*****
Den
*****
Cold room
*****
Workshop
*****
Main level
Foyer
*****
Living room
*****
Kitchen/Dining room
*****
3pc Bathroom
*****
Bedroom
*****
4pc Bathroom
*****
Bedroom
*****
Bedroom
*****
Lower level
Family room
*****
Recreation room
*****
Laundry room
*****
Den
*****
Cold room
*****
Workshop
*****
Courtesy of Royal LePage Action Realty
Book a Showing for this property
Please note that filling out this form you'll be registered and your phone number without the +1 part will be used as a password.
