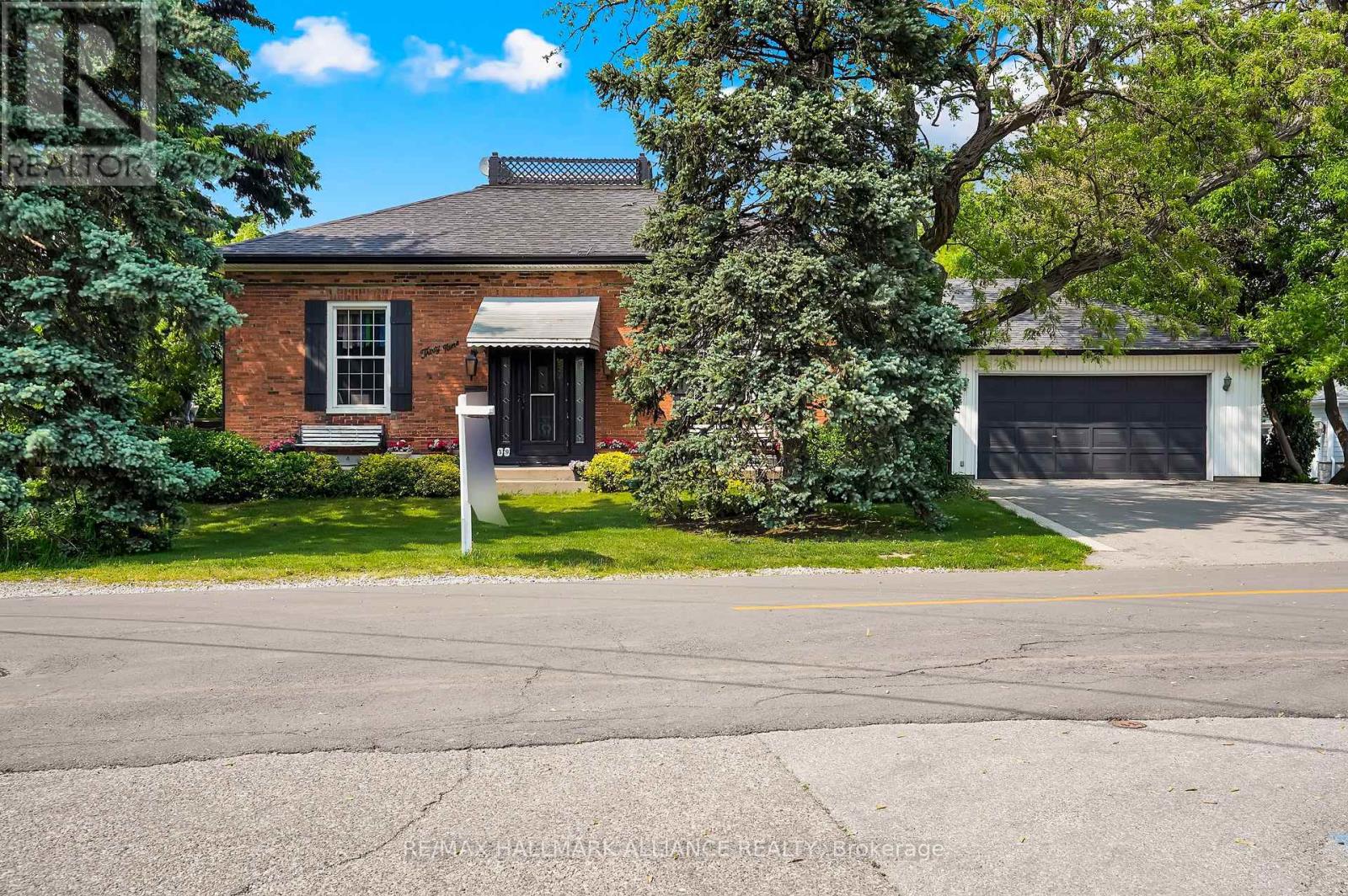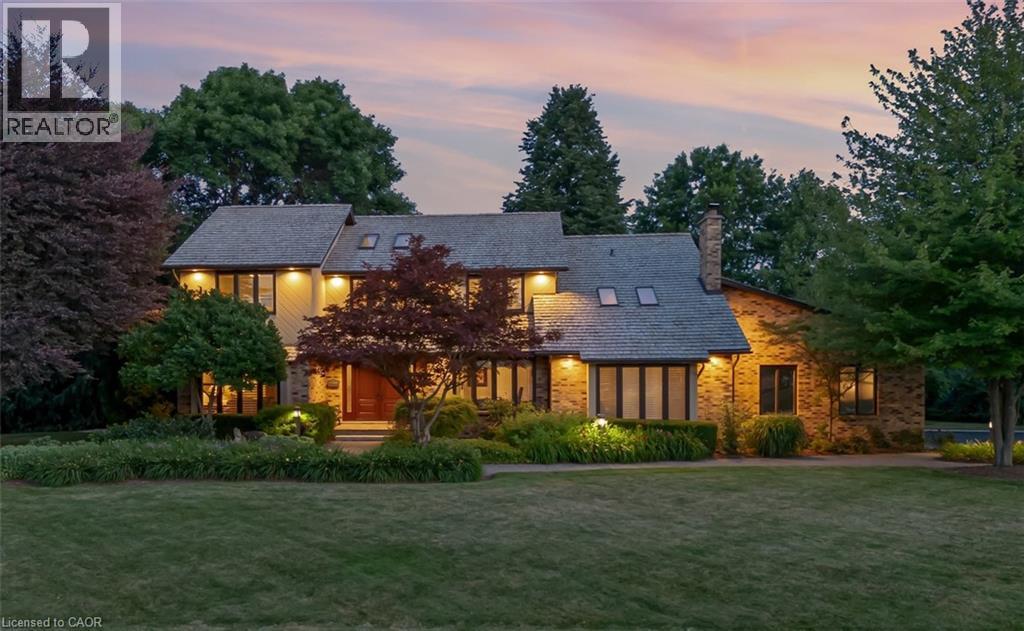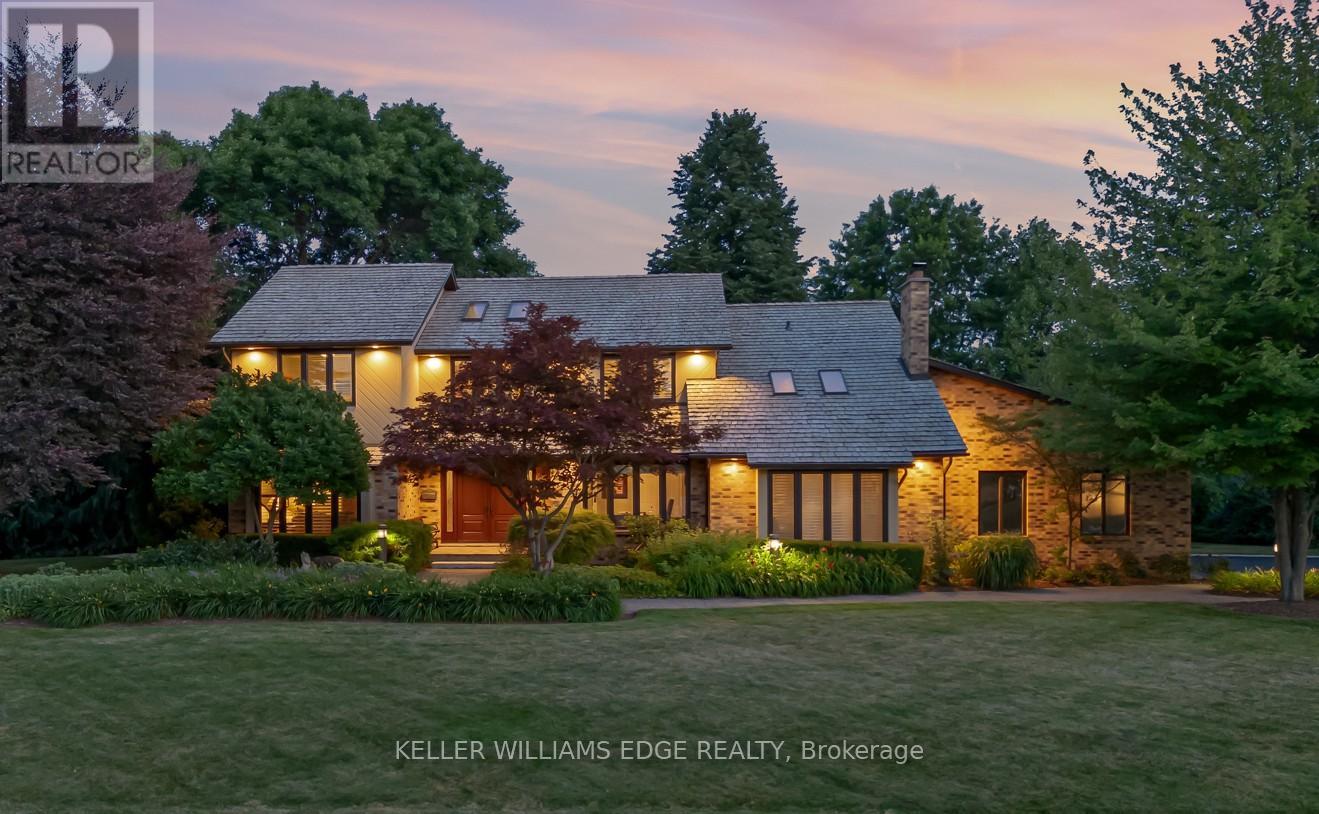Free account required
Unlock the full potential of your property search with a free account! Here's what you'll gain immediate access to:
- Exclusive Access to Every Listing
- Personalized Search Experience
- Favorite Properties at Your Fingertips
- Stay Ahead with Email Alerts
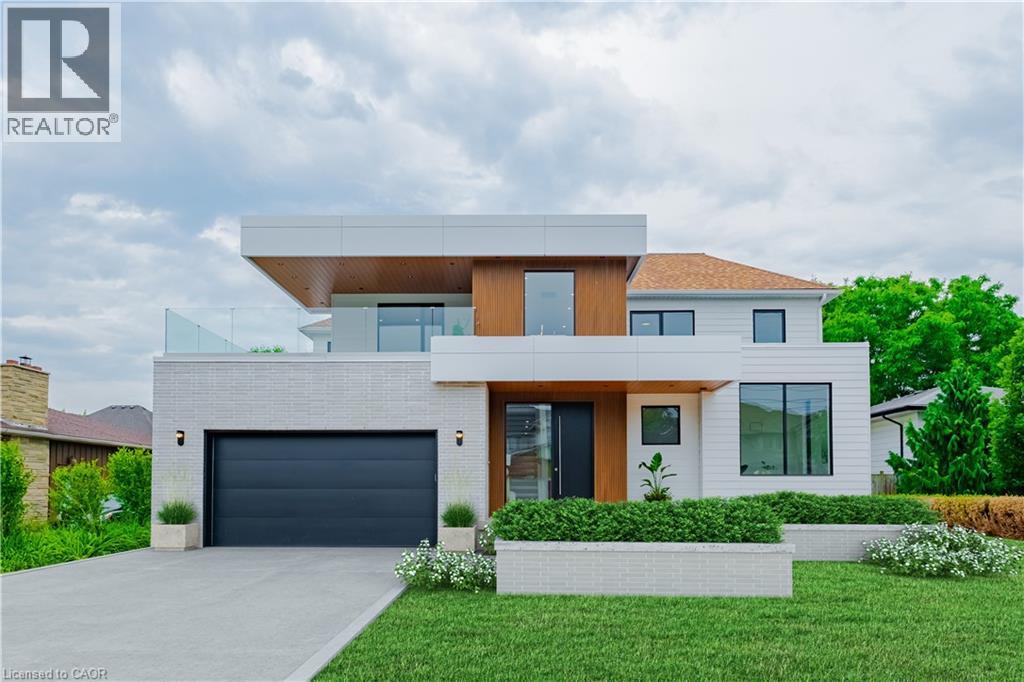
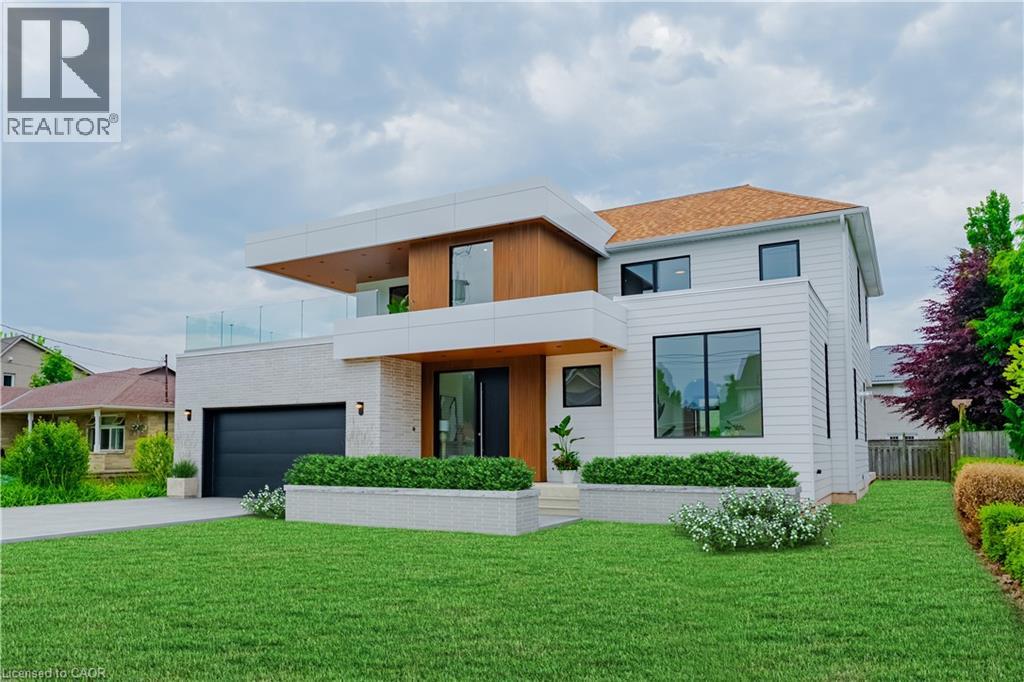
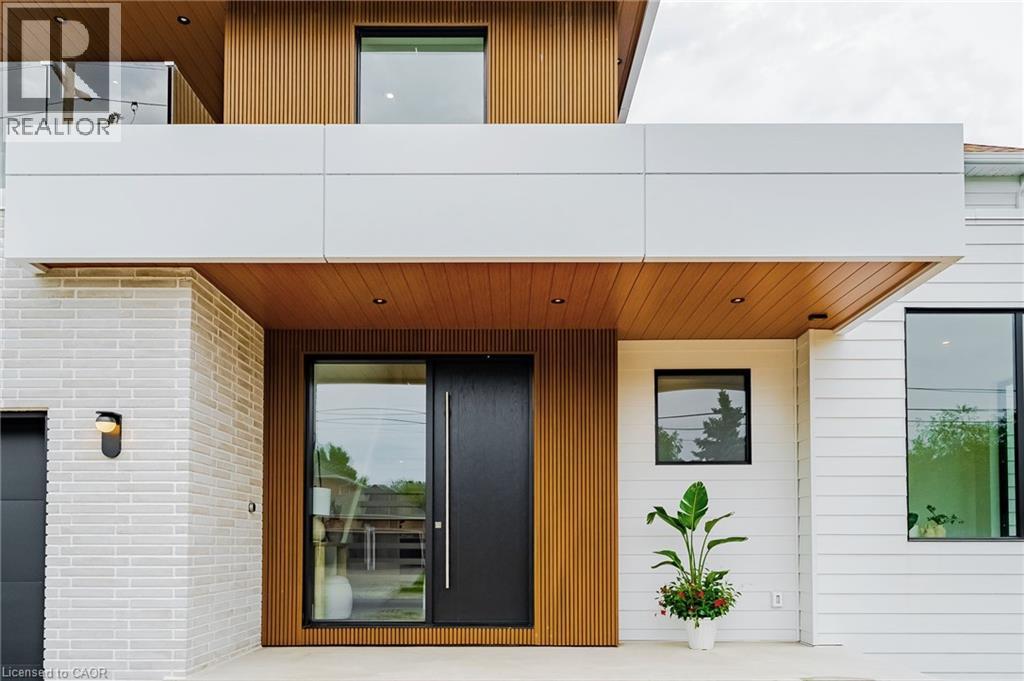
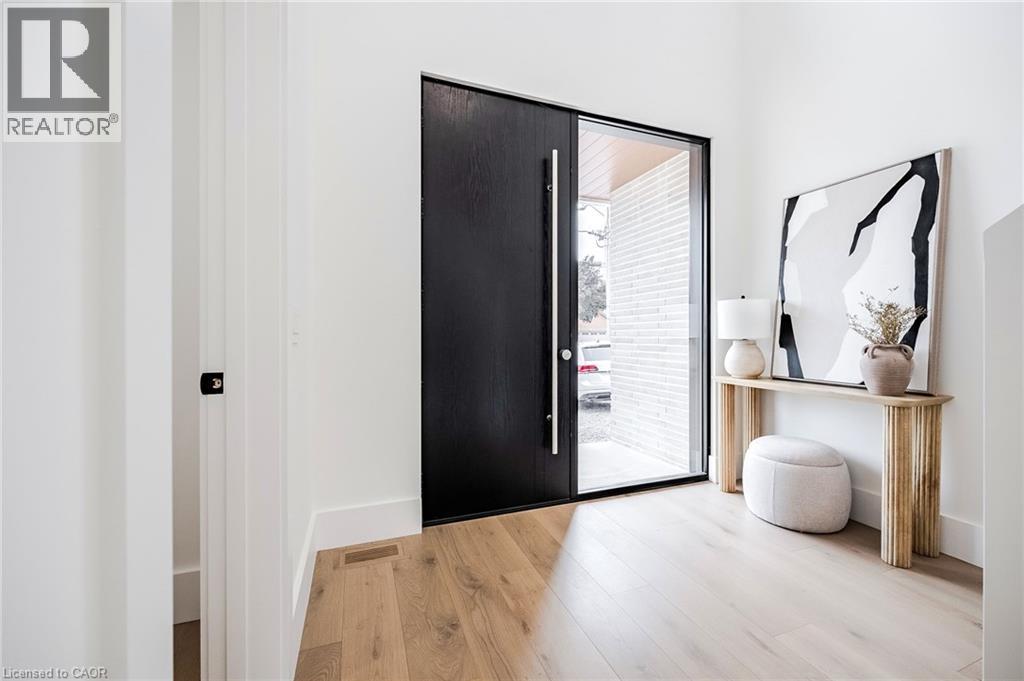
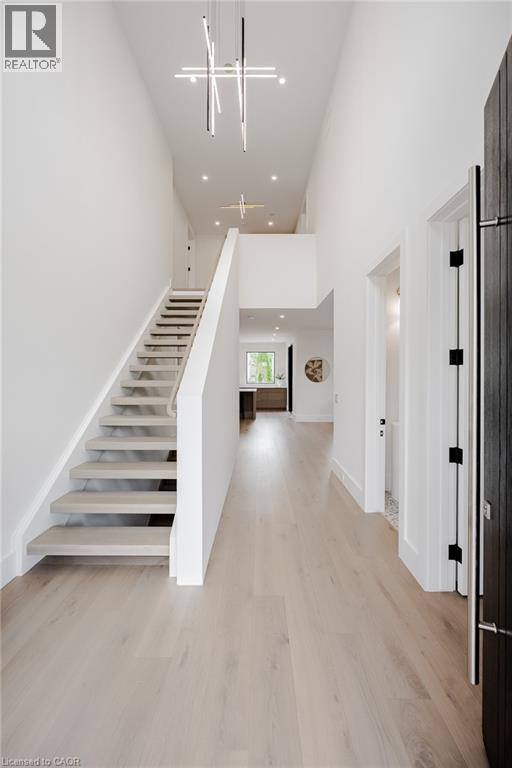
$2,499,000
504 WINONA Road
Winona, Ontario, Ontario, L8E5E5
MLS® Number: 40767134
Property description
This newly built home is perfectly tailored for the discerning buyer, who appreciates the blend of contemporary design, expert craftsmanship, and high-performance luxury. It demands your attention, with it's sleek, modern silhouette while featuring bright, airy interiors that have been meticulously finished with no expense spared. A true architectural masterpiece, enter into the foyer to find soaring ceilings, Italian White Oak hardwood flooring, and open concept main floor bathed in natural light through the high-end fiberglass windows. The eat-in kitchen features an oversize island, Wolf gas range, custom white oak cabinetry, stone countertops, Butler's pantry, and walkout to a covered rear porch, perfect for summertime dinners. The main floor is completed with a spacious living room, formal dining room, and mudroom with access to the garage and laundry area. Upstairs, the large primary suite offers a luxurious retreat with a spa-inspired ensuite bathroom with heated Terrazzo flooring, a grandiose walk-in closet, and a large, private covered balcony—perfect for enjoying morning coffee while looking towards the lake. The two additional bedrooms each have their own ensuite bathrooms with heated Terrazzo flooring and walk-in closet, providing comfort and privacy for family or guests. The expansive, partially finished basement boasts 9' ceilings, large windows bringing in ample natural light, and continuous spray foam insulation, providing a versatile canvas for your personalized finishing touches. This home is custom-built by the reputable Tarion-registered builder Rockpointe Custom Homes, offering peace of mind with the security of a full Tarion Warranty. Located in the gateway to the Niagara region, Winona is perfect for those who are looking to enjoy the many fabulous restaurants, wineries, and shops of Niagara has to offer. Its also home to the 50 Point Marina, 50 Point Conservation area, & Winona Crossing shopping area with Costco, LCBO, Metro & more.
Building information
Type
*****
Appliances
*****
Architectural Style
*****
Basement Development
*****
Basement Type
*****
Construction Style Attachment
*****
Cooling Type
*****
Exterior Finish
*****
Half Bath Total
*****
Heating Type
*****
Size Interior
*****
Stories Total
*****
Utility Water
*****
Land information
Access Type
*****
Amenities
*****
Sewer
*****
Size Depth
*****
Size Frontage
*****
Size Total
*****
Rooms
Main level
Living room
*****
Kitchen
*****
Dining room
*****
Pantry
*****
Laundry room
*****
2pc Bathroom
*****
Second level
Primary Bedroom
*****
Full bathroom
*****
Bedroom
*****
Bedroom
*****
3pc Bathroom
*****
4pc Bathroom
*****
Courtesy of Chestnut Park Real Estate Ltd.
Book a Showing for this property
Please note that filling out this form you'll be registered and your phone number without the +1 part will be used as a password.
