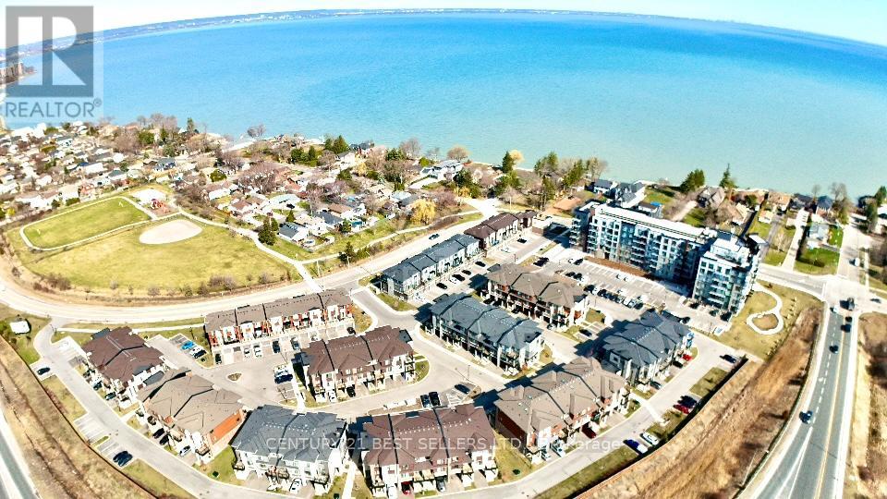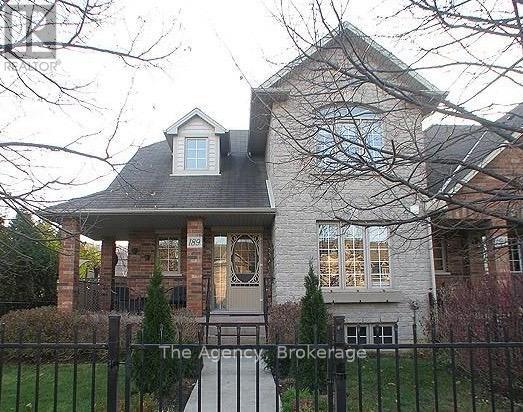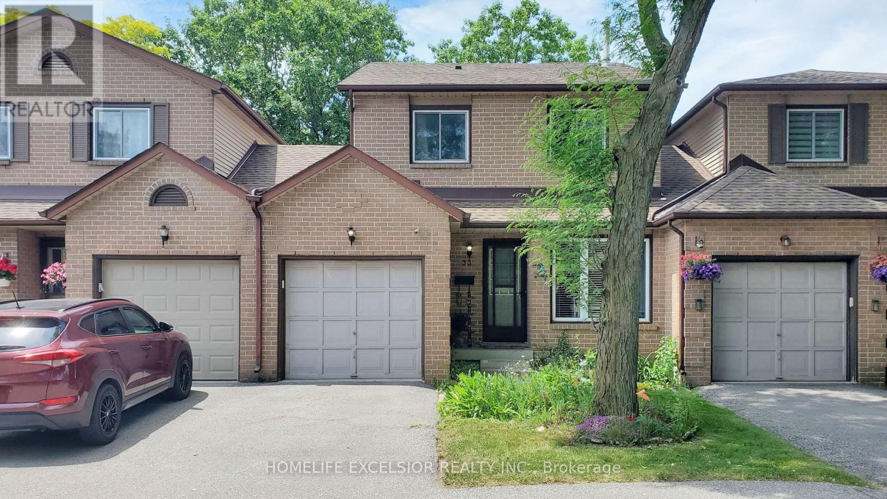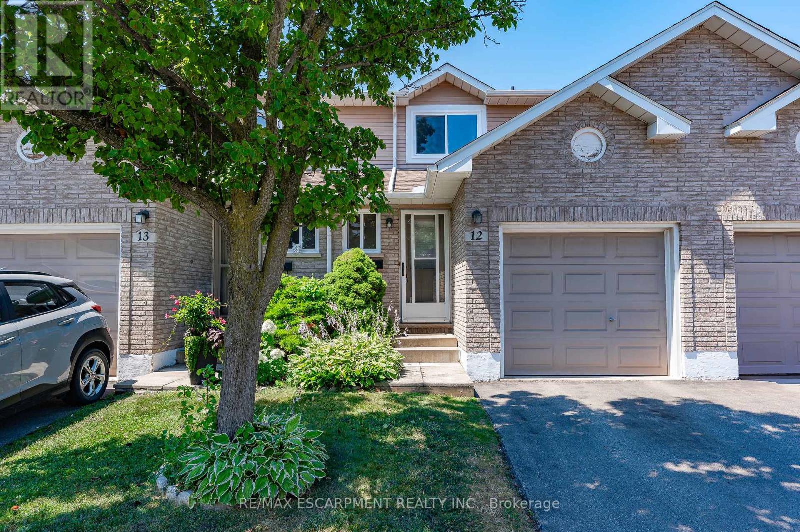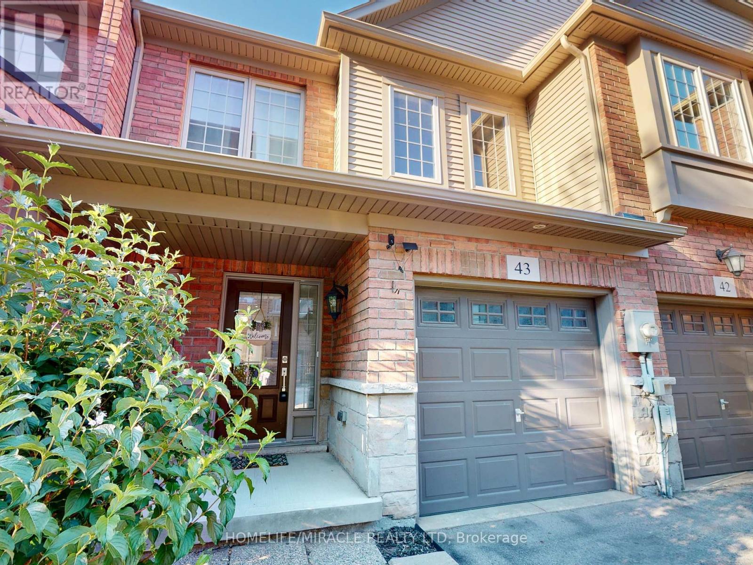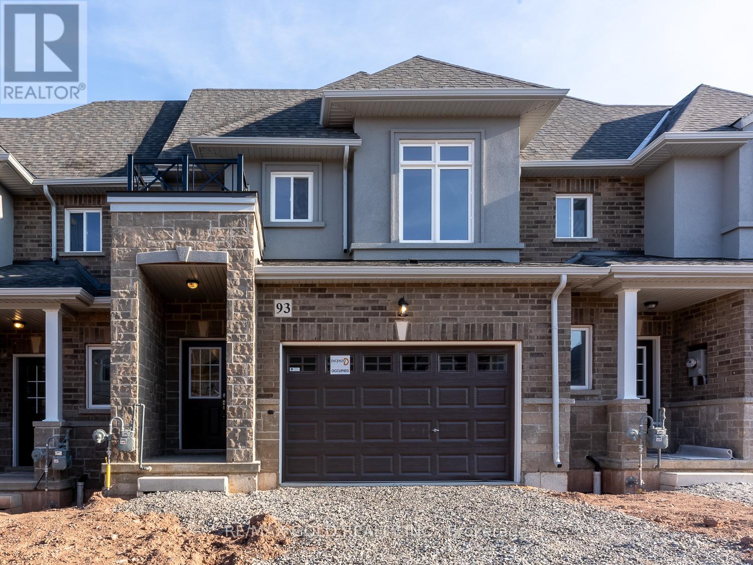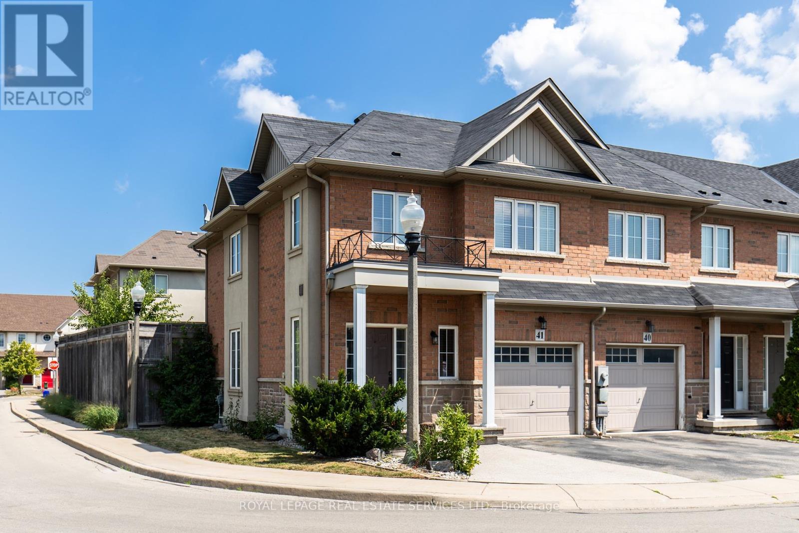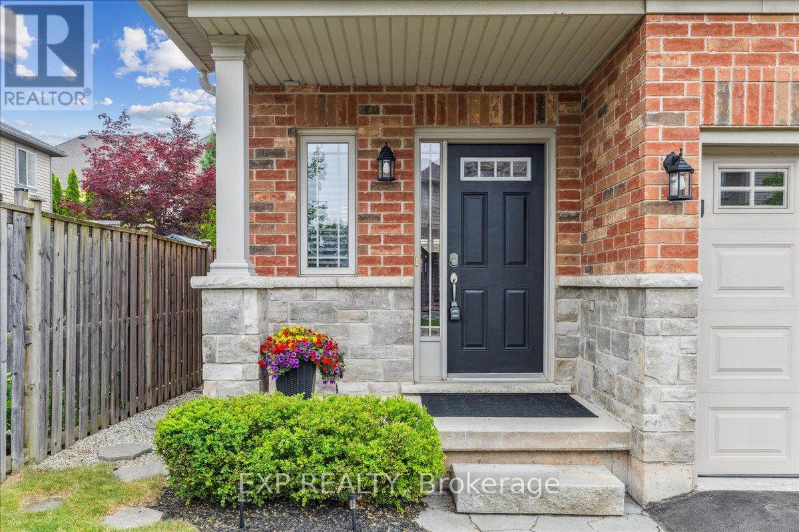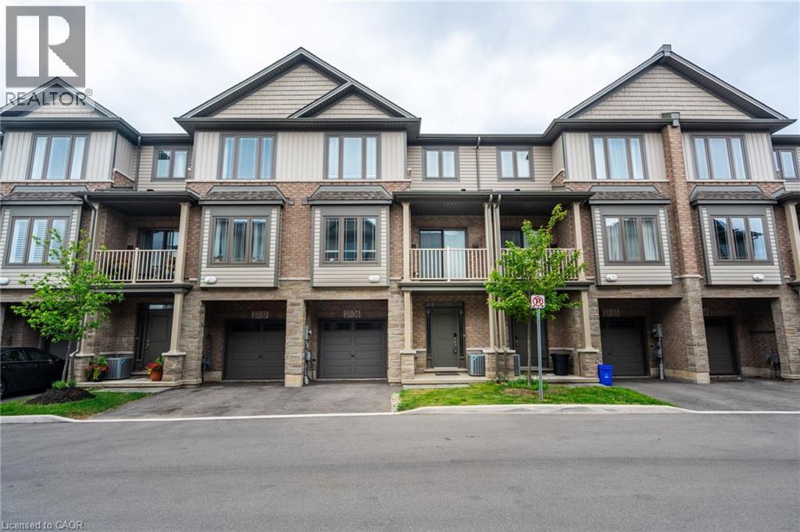Free account required
Unlock the full potential of your property search with a free account! Here's what you'll gain immediate access to:
- Exclusive Access to Every Listing
- Personalized Search Experience
- Favorite Properties at Your Fingertips
- Stay Ahead with Email Alerts
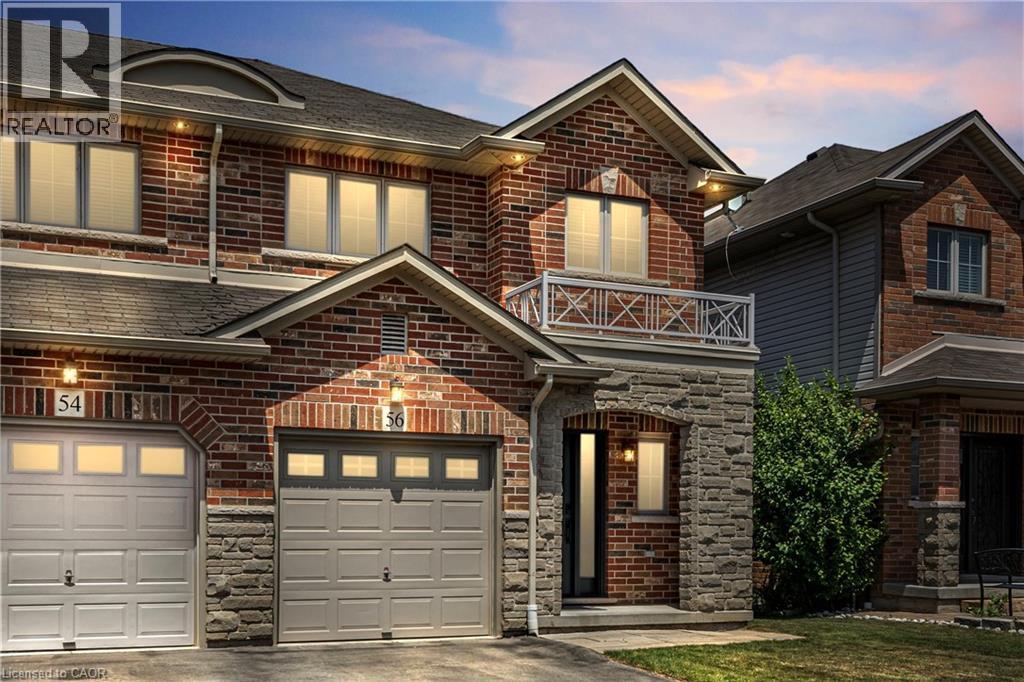
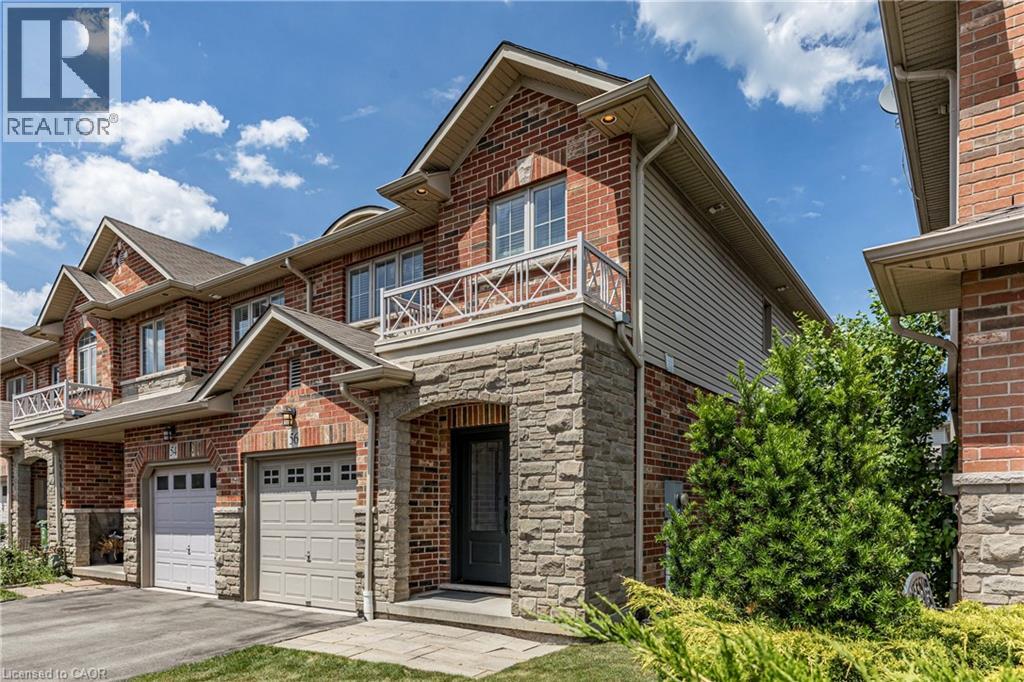


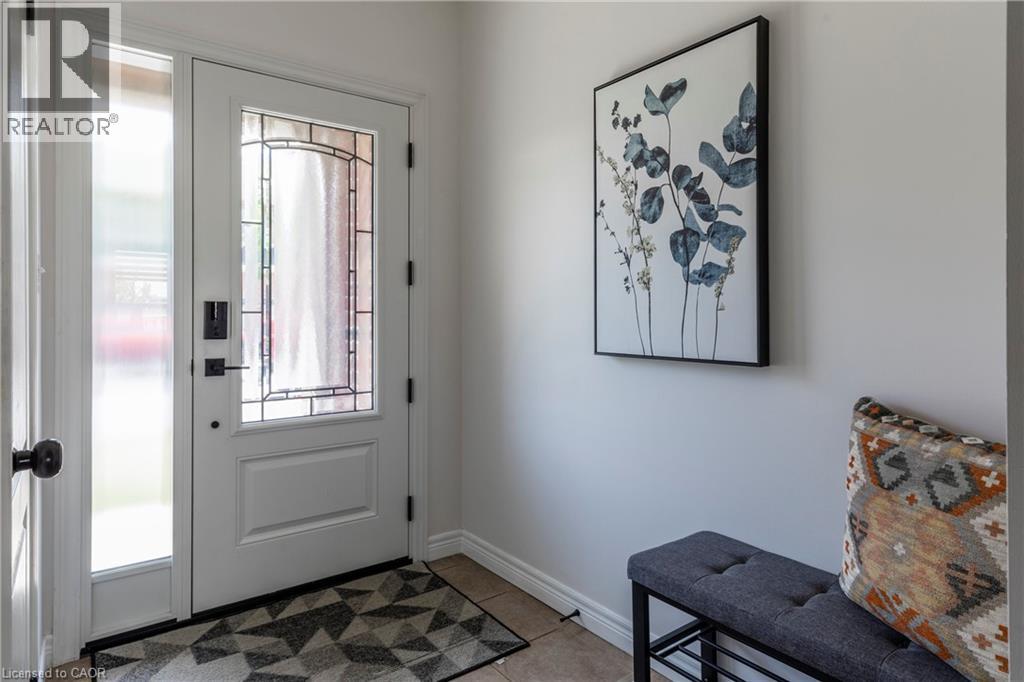
$684,990
56 MARINA POINT Crescent
Hamilton, Ontario, Ontario, L8E0E4
MLS® Number: 40767216
Property description
Welcome to 56 Marina Point Crescent, an updated, end unit freehold townhouse in a quiet and desirable Stoney Creek community. This 3 bedroom, 3 bathroom home offers a fresh and functional layout, highlighted by a professionally renovated kitchen (2024) featuring quartz countertops, soft-close cabinetry, and brand-new finishes throughout. The open concept living area includes a cozy fireplace and walks out to a private backyard with low maintenance artificial turf perfect for relaxing or entertaining. Upstairs, you’ll find 3 spacious bedrooms, convenient second-floor laundry, and two full bathrooms, including a private ensuite in the primary bedroom. Enjoy the benefits of an end unit with added privacy, extra natural light, and plenty of visitor parking nearby. Ideally located near waterfront trails, parks, schools, and major commuter routes—this home is move in ready and full of value.
Building information
Type
*****
Appliances
*****
Architectural Style
*****
Basement Development
*****
Basement Type
*****
Constructed Date
*****
Construction Style Attachment
*****
Cooling Type
*****
Exterior Finish
*****
Foundation Type
*****
Half Bath Total
*****
Heating Fuel
*****
Heating Type
*****
Size Interior
*****
Stories Total
*****
Utility Water
*****
Land information
Access Type
*****
Amenities
*****
Sewer
*****
Size Depth
*****
Size Frontage
*****
Size Total
*****
Rooms
Main level
Living room
*****
Dining room
*****
Kitchen
*****
2pc Bathroom
*****
Second level
Primary Bedroom
*****
Bedroom
*****
Bedroom
*****
3pc Bathroom
*****
4pc Bathroom
*****
Laundry room
*****
Courtesy of Right at Home Realty
Book a Showing for this property
Please note that filling out this form you'll be registered and your phone number without the +1 part will be used as a password.
