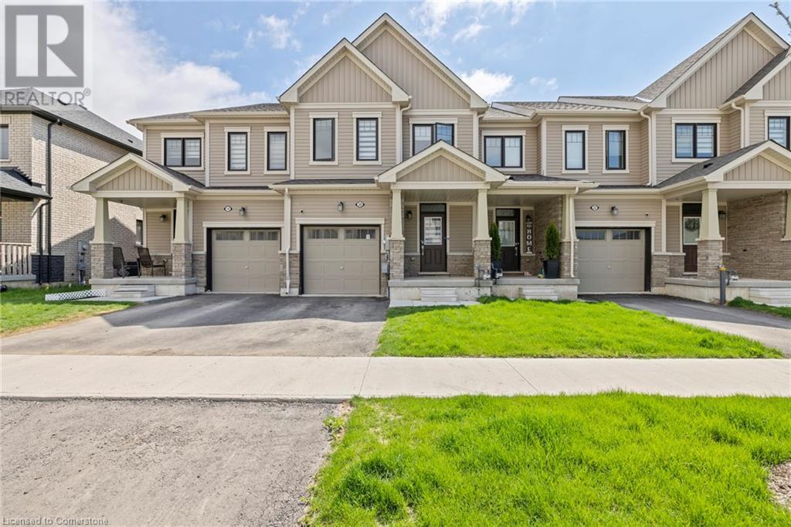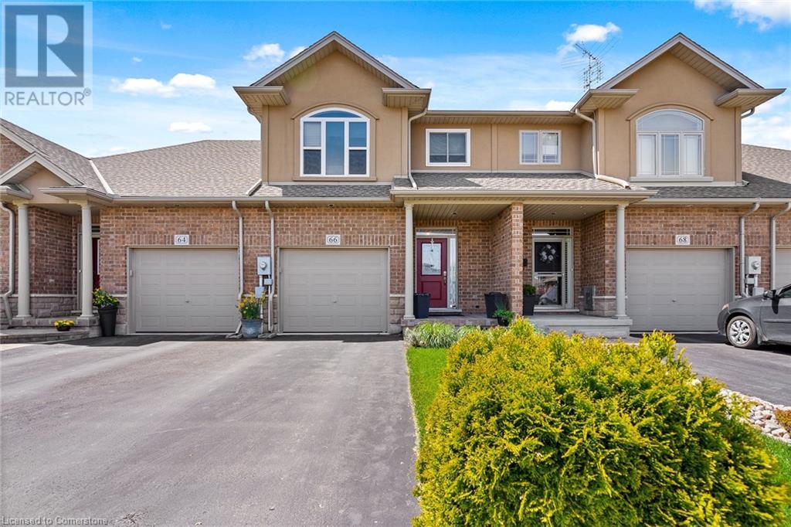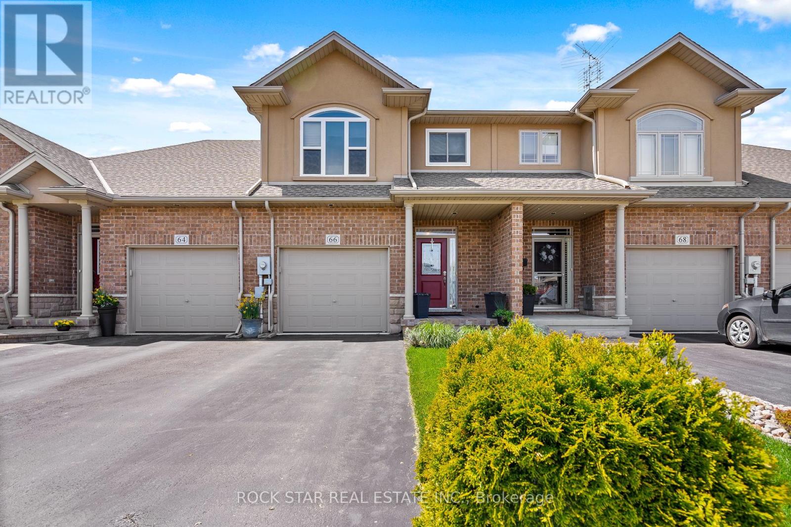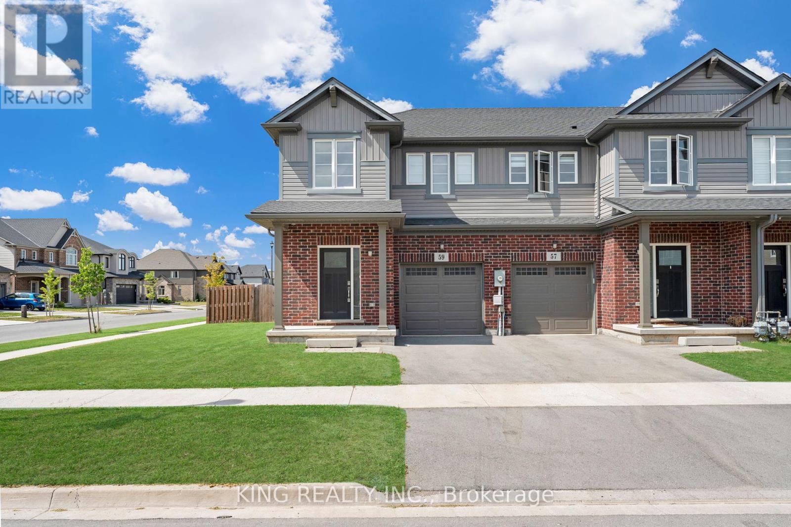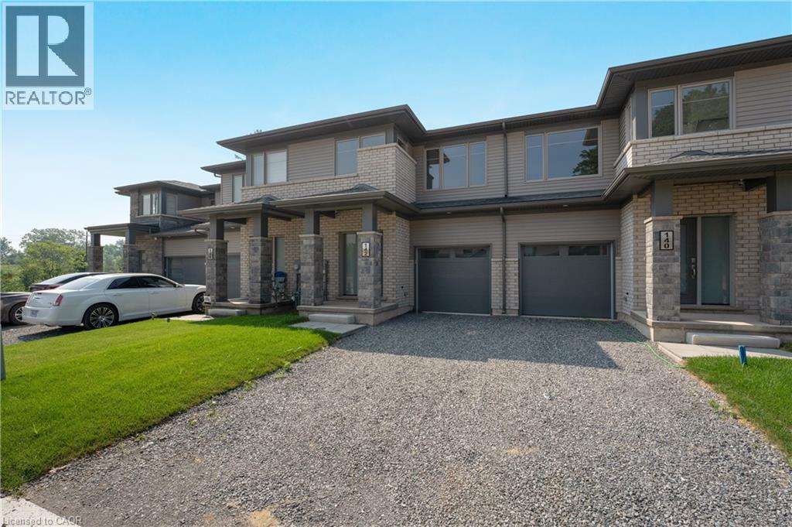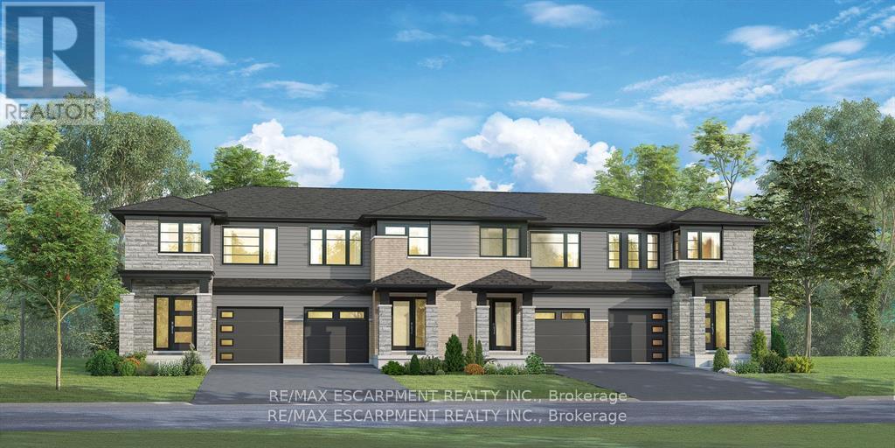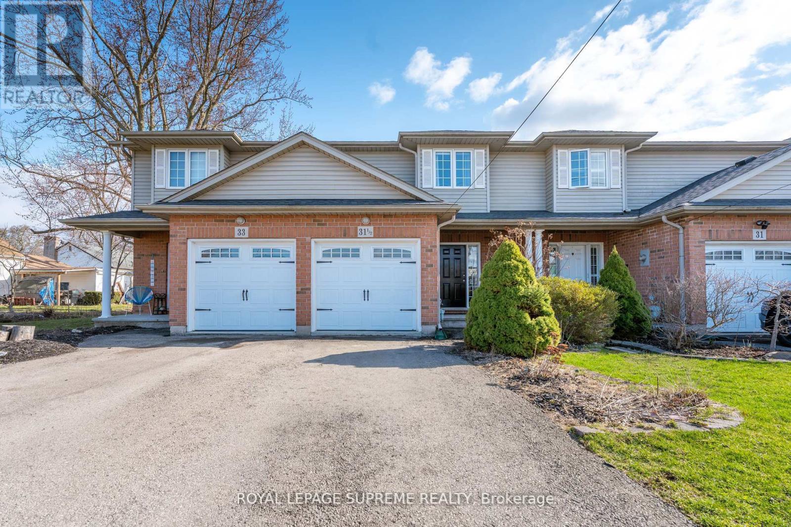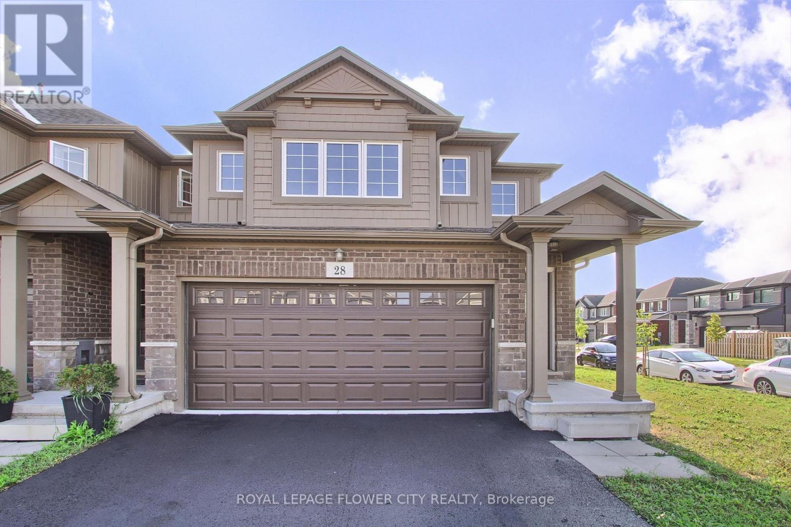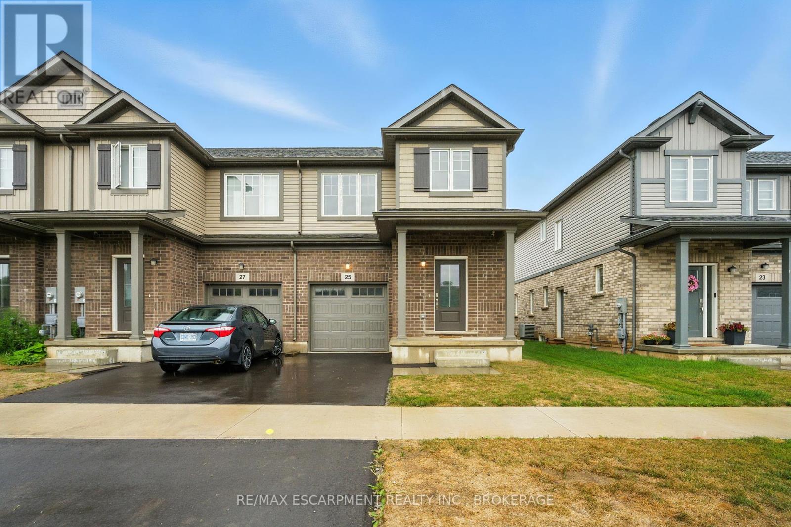Free account required
Unlock the full potential of your property search with a free account! Here's what you'll gain immediate access to:
- Exclusive Access to Every Listing
- Personalized Search Experience
- Favorite Properties at Your Fingertips
- Stay Ahead with Email Alerts
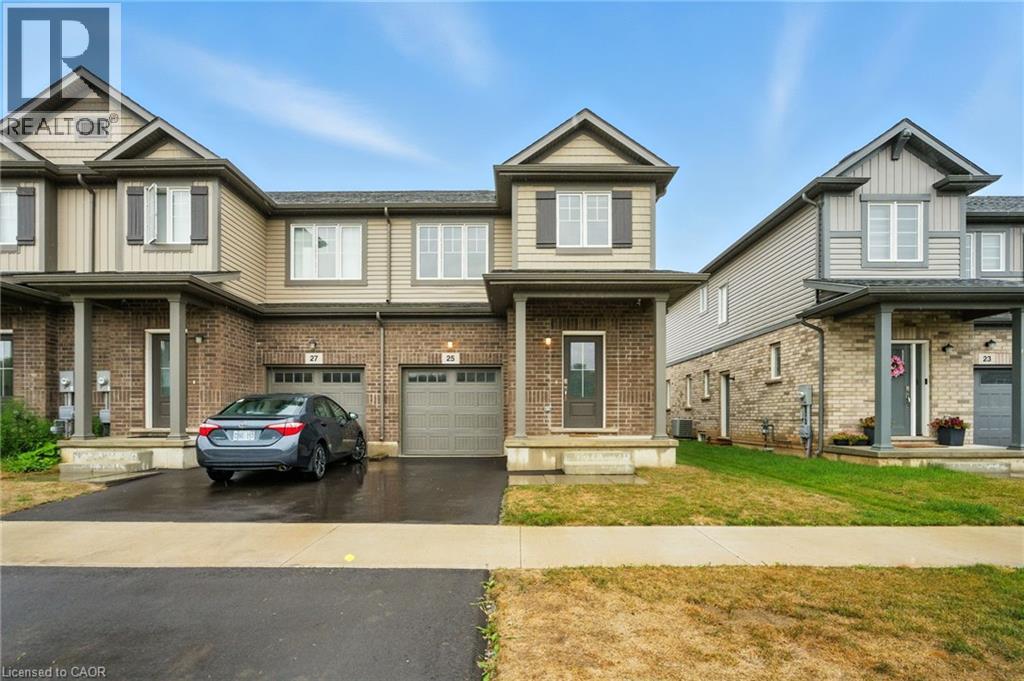
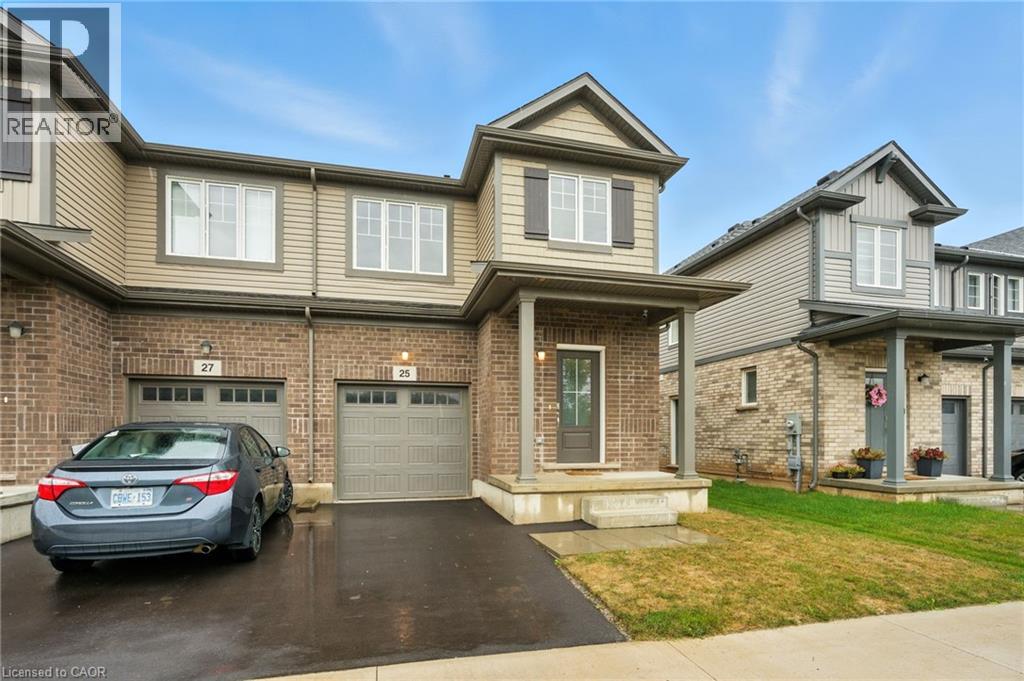
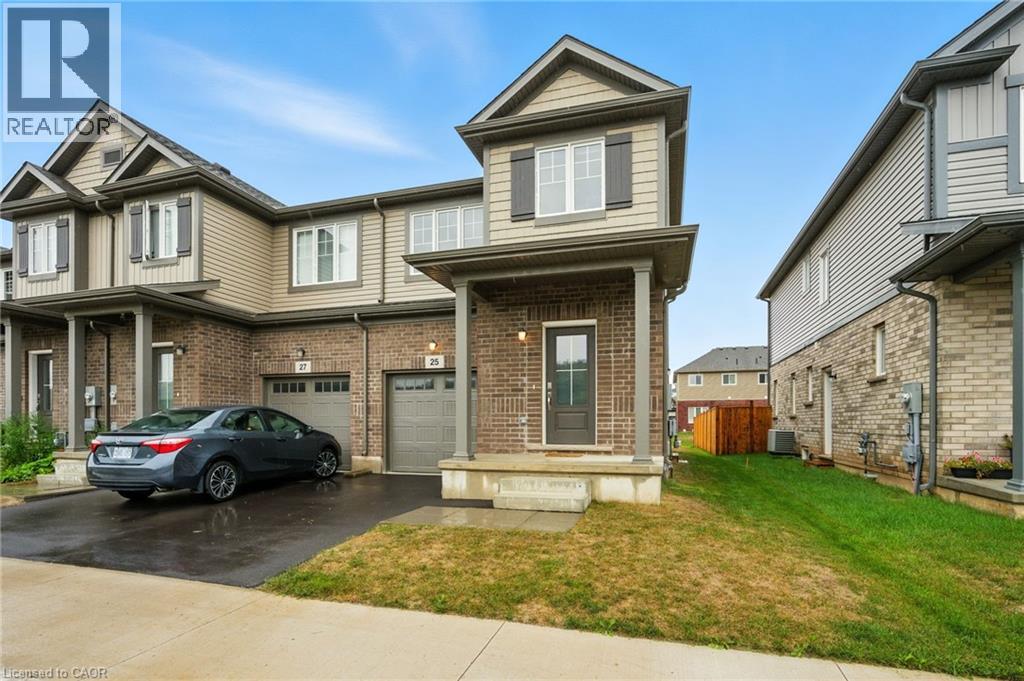
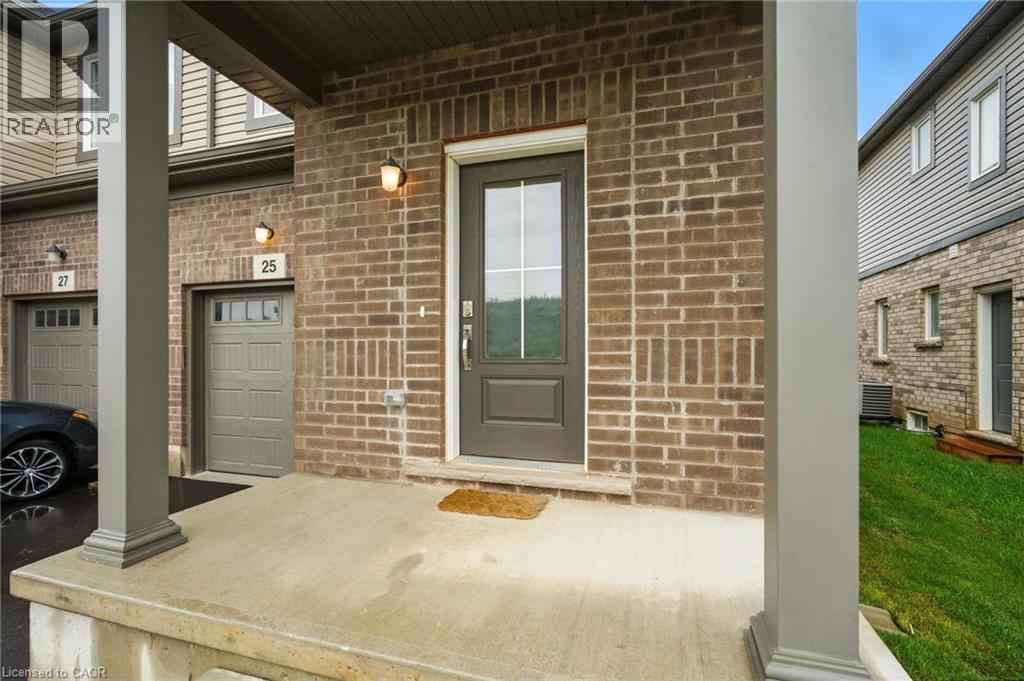
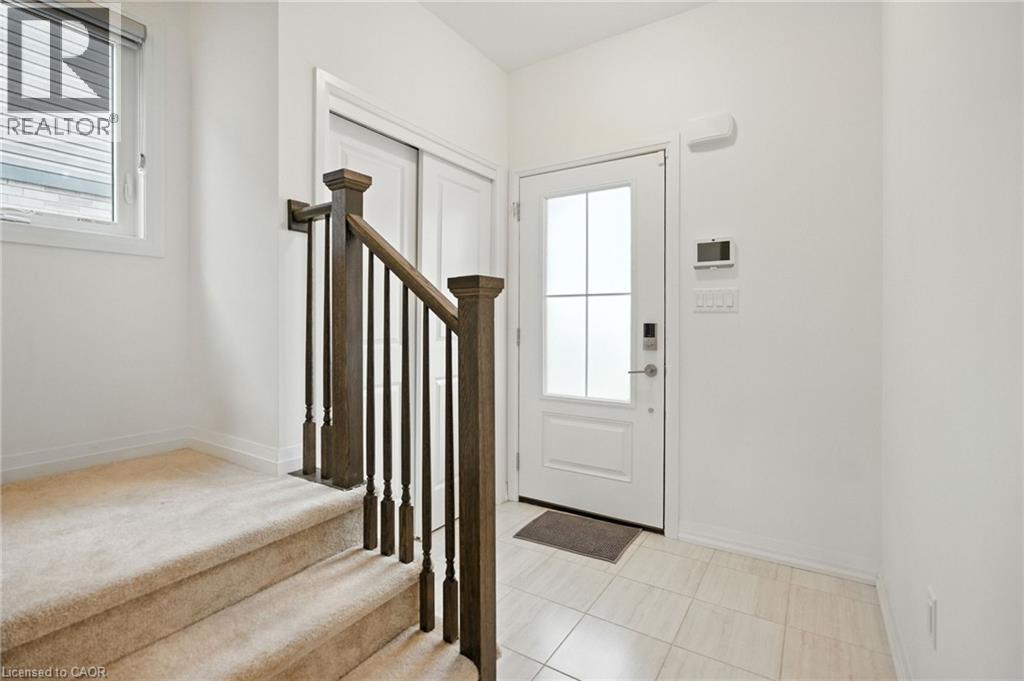
$629,900
25 SAFFRON WAY Way
Fonthill, Ontario, Ontario, L0S1E1
MLS® Number: 40767244
Property description
Welcome to 25 Saffron Way, a newly built 2-storey Mountainview Homes residence in the heart of Pelham. This move-in ready 3-bedroom, 3-bathroom home offers 1,388 sq ft of thoughtfully designed living space in a family-friendly neighbourhood. Inside, you will find a bright and airy layout with 9-foot ceilings, large windows, and a modern open-concept main floor perfect for entertaining. The stylish kitchen features stainless steel appliances, warm cabinetry, and sleek tile flooring. Upstairs, enjoy spacious bedrooms, including a primary suite with a walk-in closet and ensuite, plus the convenience of second-floor laundry. Additional highlights include a single car garage, electric car charger rough-in, 200amp panel, security system, on-demand hot water, A/C, HRV, and all appliances included. Potential for in-law suite with separate side entry and basement bathroom rough-in. The deep, fenced backyard is ideal for outdoor enjoyment or future landscaping. Set on a 21 ft by 108 ft lot, this home offers comfort and convenience, just minutes from Meridian Community Centre, Sobeys, local shops, and highway access. Built in 2024, this is an exceptional opportunity to own a stylish, low-maintenance home in a highly sought-after area of Pelham.
Building information
Type
*****
Appliances
*****
Architectural Style
*****
Basement Development
*****
Basement Type
*****
Constructed Date
*****
Construction Style Attachment
*****
Cooling Type
*****
Exterior Finish
*****
Fire Protection
*****
Half Bath Total
*****
Heating Fuel
*****
Heating Type
*****
Size Interior
*****
Stories Total
*****
Utility Water
*****
Land information
Amenities
*****
Sewer
*****
Size Depth
*****
Size Frontage
*****
Size Total
*****
Rooms
Main level
Kitchen
*****
Dining room
*****
Living room
*****
2pc Bathroom
*****
Second level
Primary Bedroom
*****
Bedroom
*****
Bedroom
*****
Full bathroom
*****
4pc Bathroom
*****
Courtesy of RE/MAX ESCARPMENT REALTY INC
Book a Showing for this property
Please note that filling out this form you'll be registered and your phone number without the +1 part will be used as a password.
