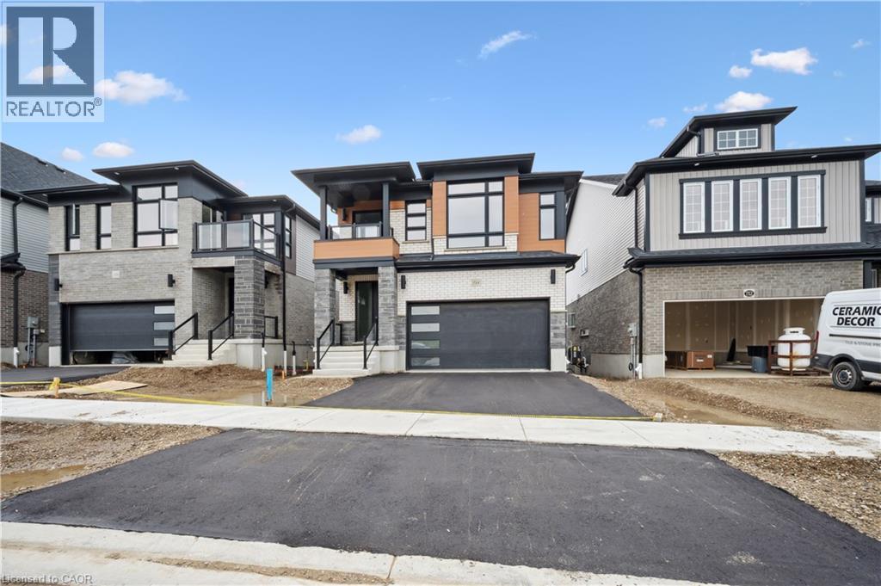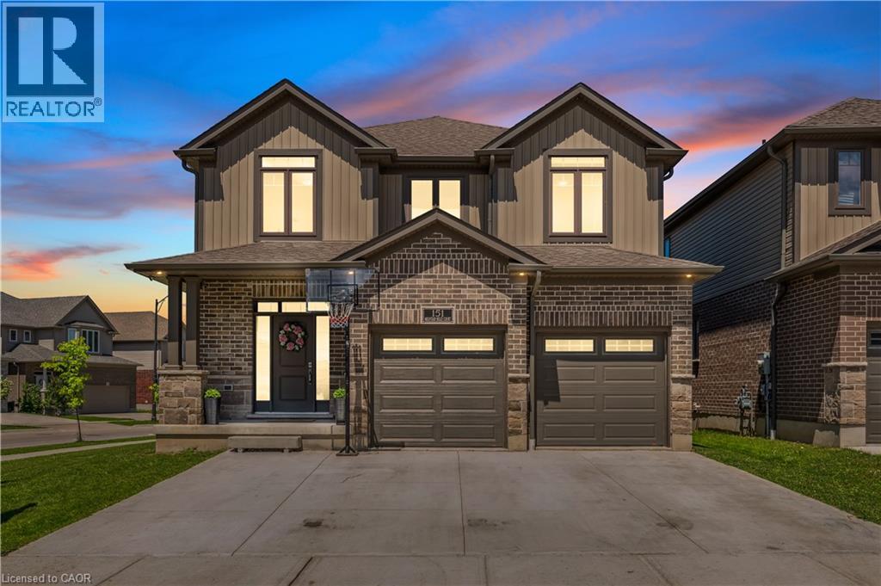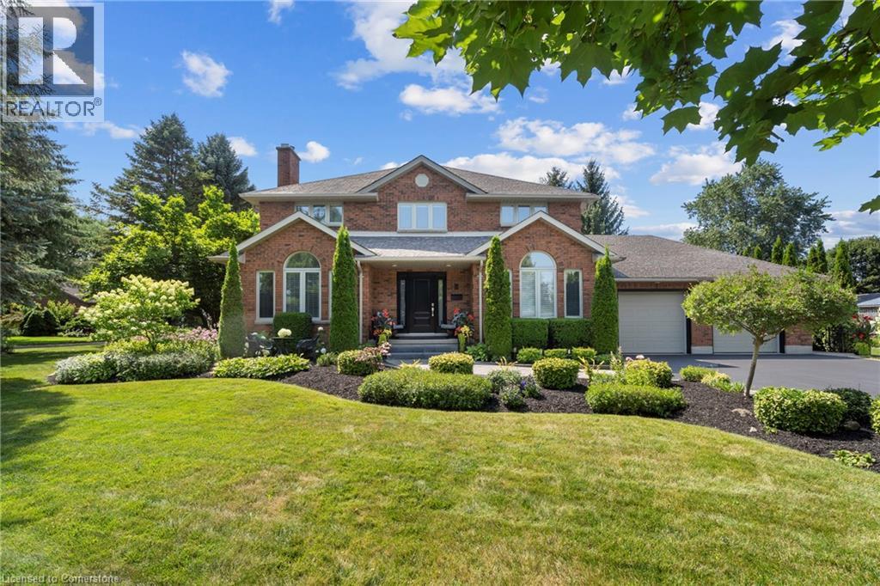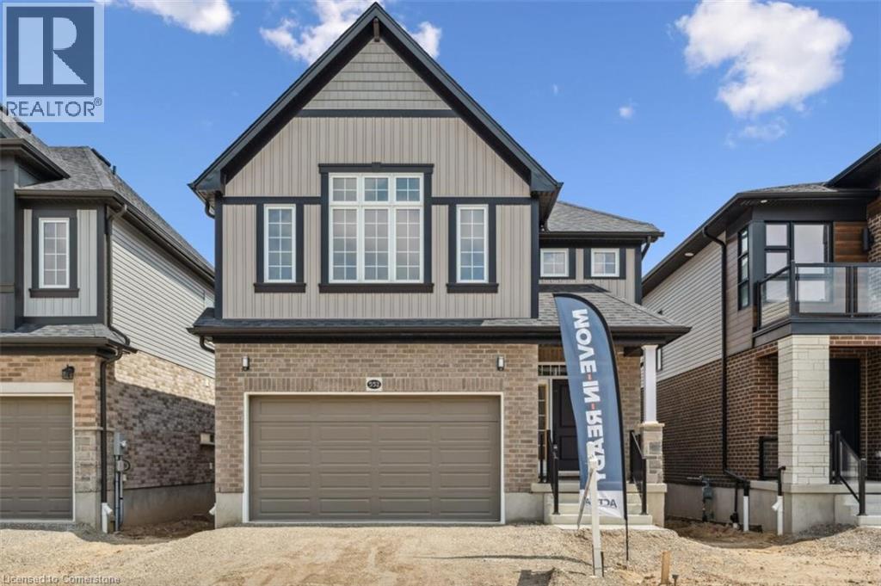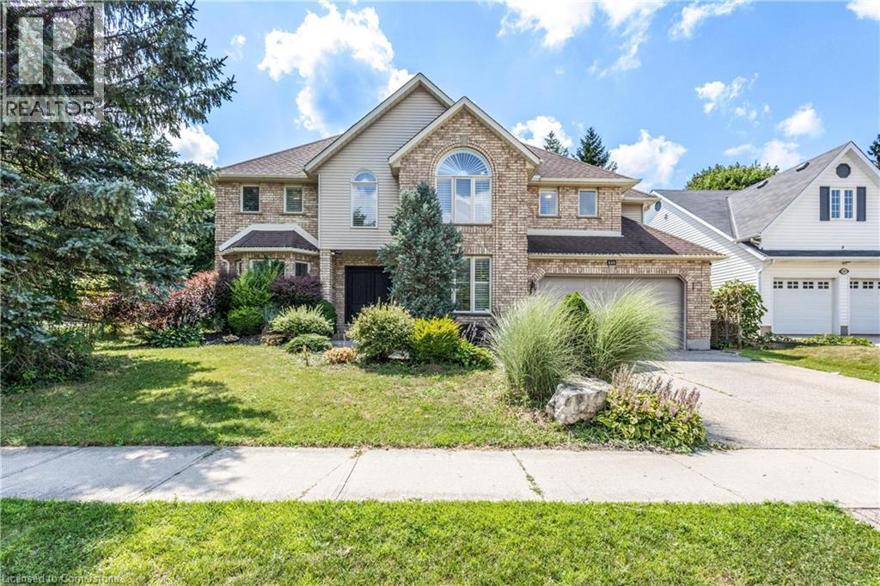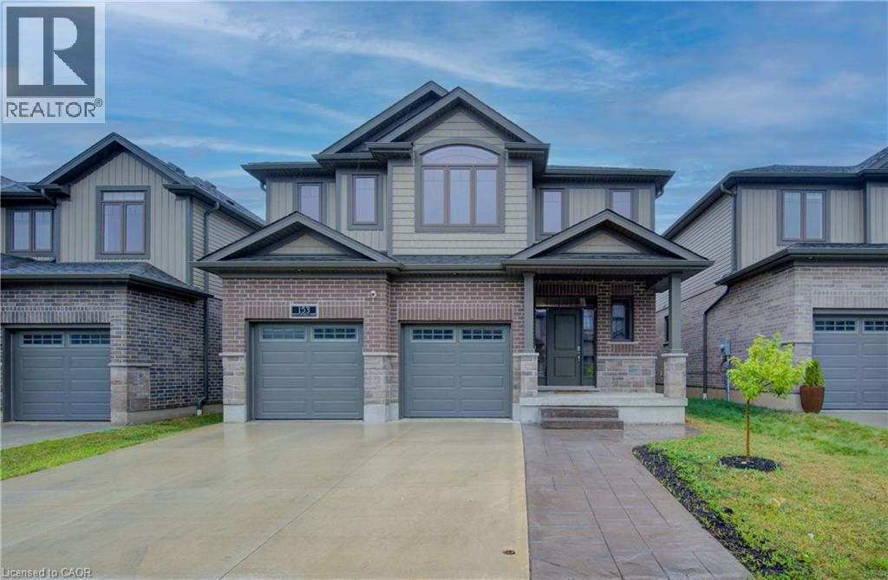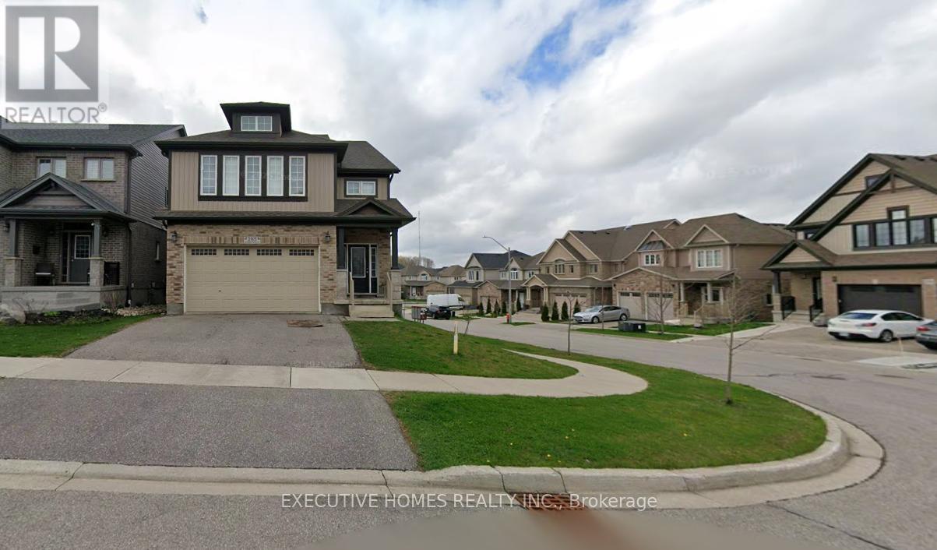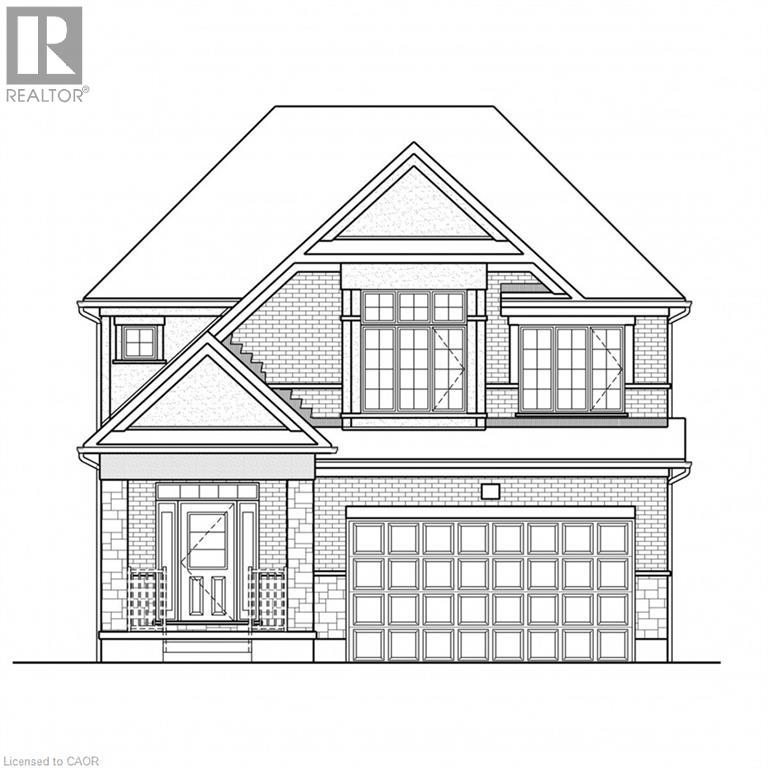Free account required
Unlock the full potential of your property search with a free account! Here's what you'll gain immediate access to:
- Exclusive Access to Every Listing
- Personalized Search Experience
- Favorite Properties at Your Fingertips
- Stay Ahead with Email Alerts
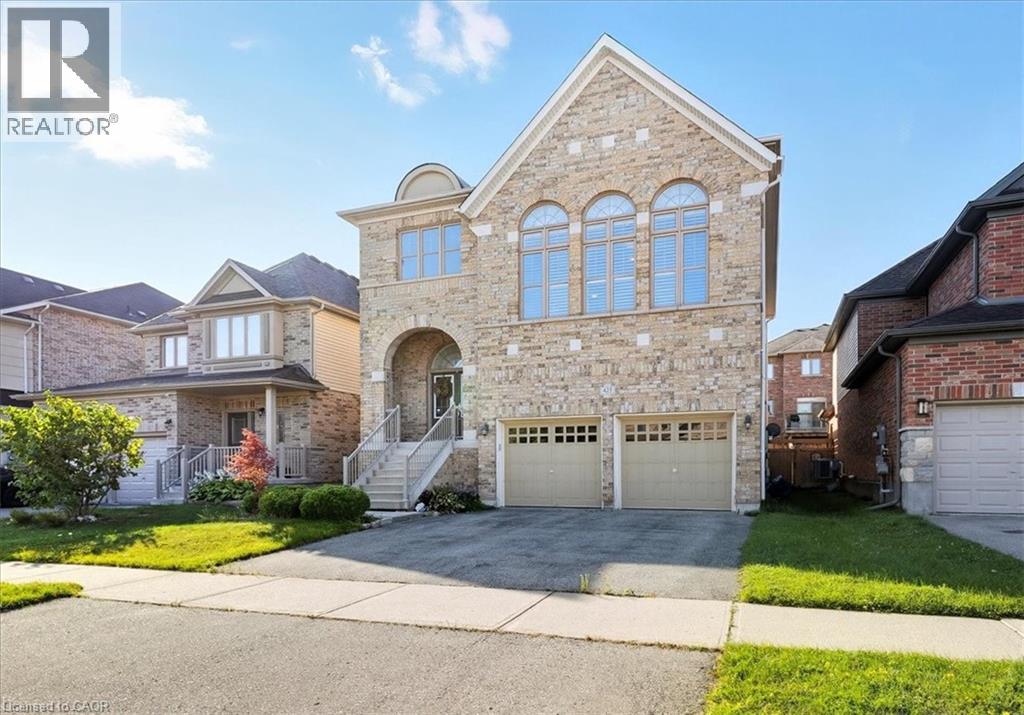
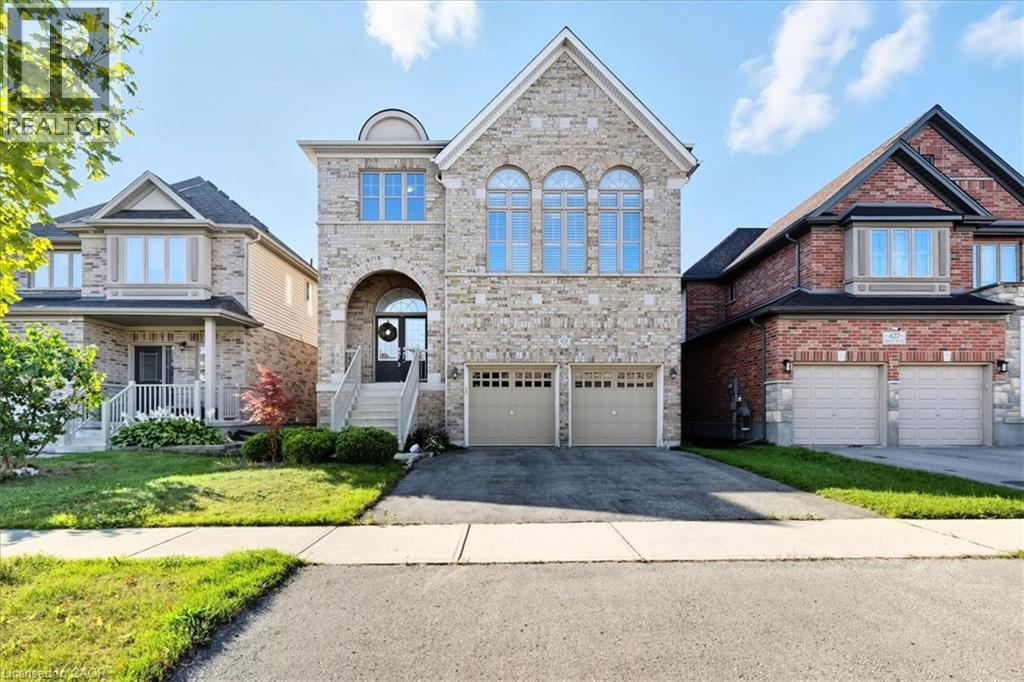
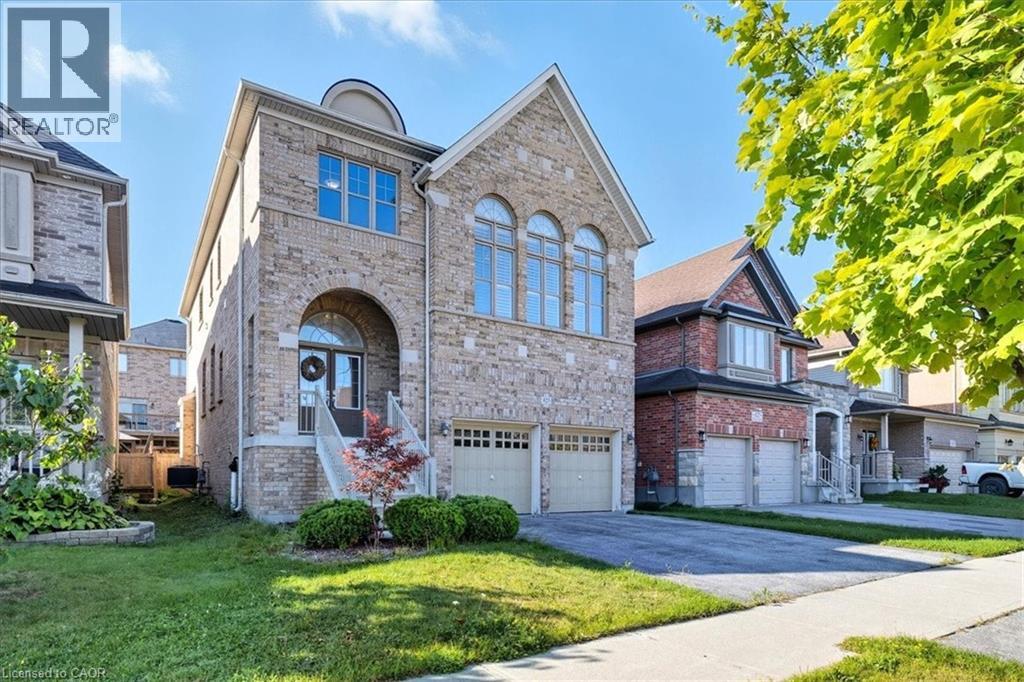
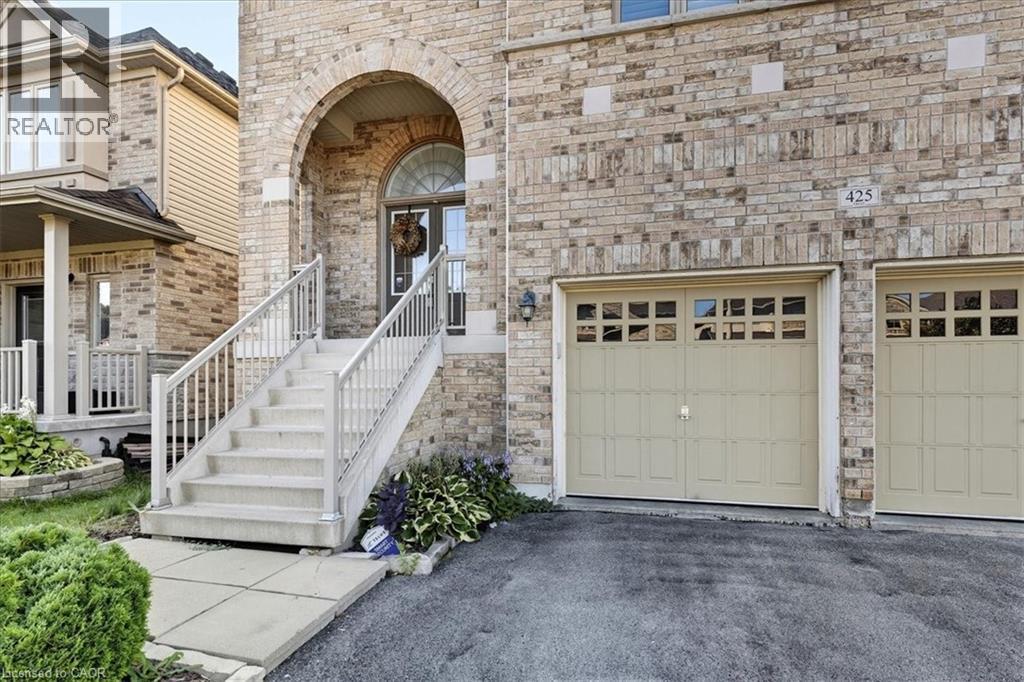
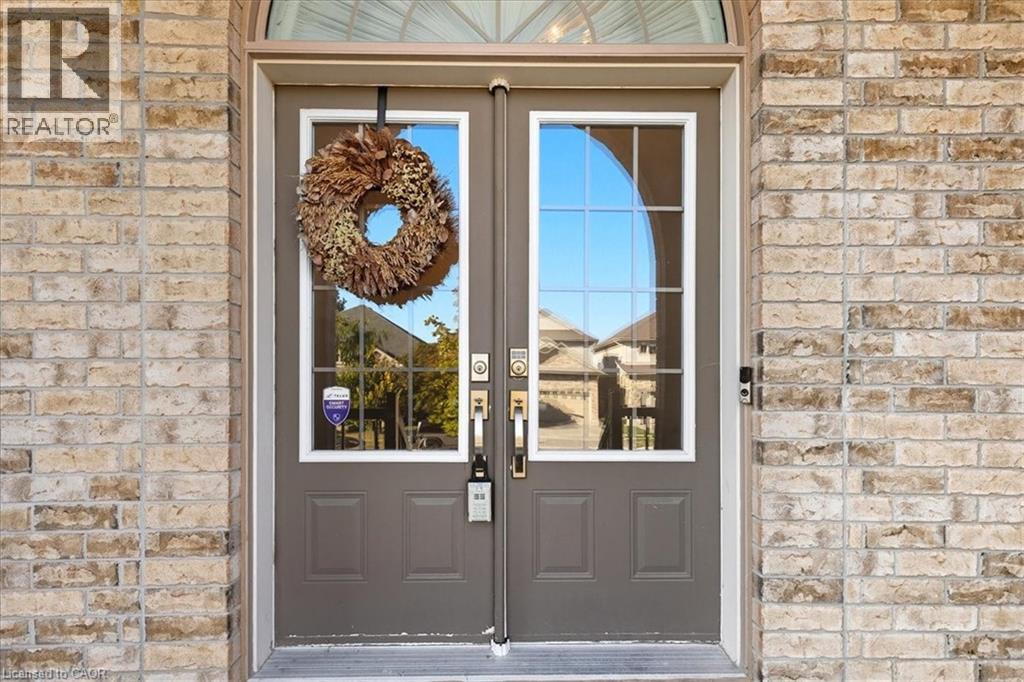
$1,249,000
425 RIDEAU RIVER Street
Waterloo, Ontario, Ontario, N2V2Y4
MLS® Number: 40767666
Property description
Welcome to 425 Rideau River St in Waterloo, a spacious 3,500+ square-foot home that perfectly blends modern comfort with family-friendly design. This four-bedroom, three-and-a-half-bath property features an inviting main floor with an open-concept dining and family area, flowing into a well-appointed kitchen. Some living areas have been virtually staged to show the possibilities. The kitchen boasts a wraparound breakfast bar and a cozy eat-in nook that can comfortably seat six, perfect for morning gatherings or casual family meals. Just a half-level above, you’ll find a versatile bonus space—whether you envision it as a great room, a playroom, or a den, this area offers endless possibilities. Tucked in the quiet, family friendly Conservation Meadows, this home is still close to great schools and amenities. With ample space and a flexible layout, 425 Rideau River is ready to welcome you home.
Building information
Type
*****
Appliances
*****
Basement Development
*****
Basement Type
*****
Constructed Date
*****
Construction Style Attachment
*****
Cooling Type
*****
Exterior Finish
*****
Fireplace Present
*****
FireplaceTotal
*****
Fire Protection
*****
Foundation Type
*****
Half Bath Total
*****
Heating Fuel
*****
Heating Type
*****
Size Interior
*****
Utility Water
*****
Land information
Amenities
*****
Fence Type
*****
Sewer
*****
Size Depth
*****
Size Frontage
*****
Size Total
*****
Rooms
Main level
Living room/Dining room
*****
Family room
*****
Eat in kitchen
*****
2pc Bathroom
*****
Basement
Recreation room
*****
Storage
*****
Cold room
*****
Third level
Primary Bedroom
*****
Bedroom
*****
Bedroom
*****
Bedroom
*****
Full bathroom
*****
5pc Bathroom
*****
Laundry room
*****
4pc Bathroom
*****
Second level
Great room
*****
Main level
Living room/Dining room
*****
Family room
*****
Eat in kitchen
*****
2pc Bathroom
*****
Basement
Recreation room
*****
Storage
*****
Cold room
*****
Third level
Primary Bedroom
*****
Bedroom
*****
Bedroom
*****
Bedroom
*****
Full bathroom
*****
5pc Bathroom
*****
Laundry room
*****
4pc Bathroom
*****
Second level
Great room
*****
Main level
Living room/Dining room
*****
Family room
*****
Eat in kitchen
*****
2pc Bathroom
*****
Basement
Recreation room
*****
Storage
*****
Cold room
*****
Third level
Primary Bedroom
*****
Bedroom
*****
Bedroom
*****
Bedroom
*****
Full bathroom
*****
5pc Bathroom
*****
Laundry room
*****
4pc Bathroom
*****
Second level
Great room
*****
Main level
Living room/Dining room
*****
Family room
*****
Courtesy of LEAP REAL ESTATE SERVICES INC.
Book a Showing for this property
Please note that filling out this form you'll be registered and your phone number without the +1 part will be used as a password.
