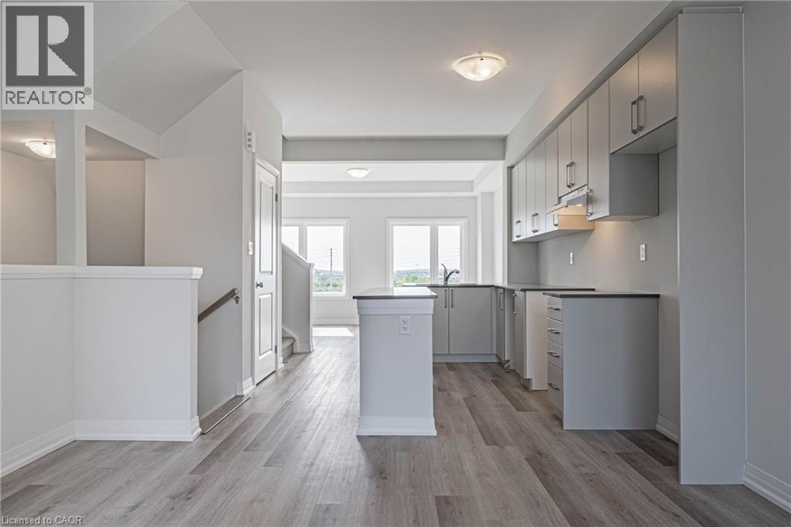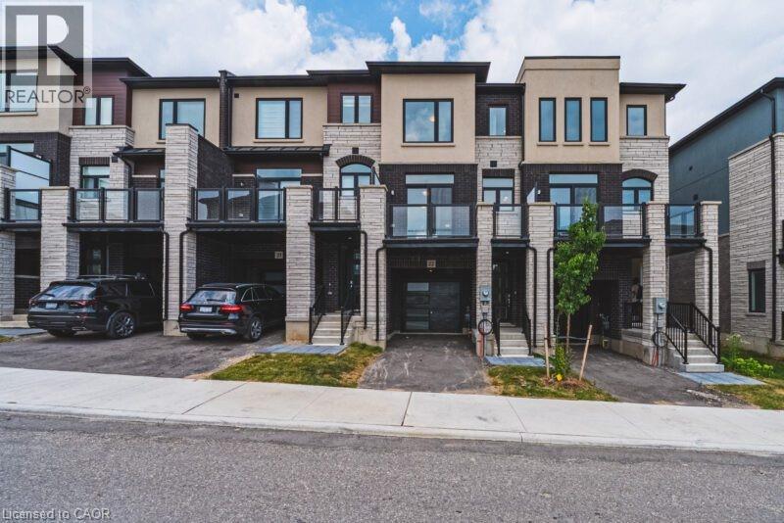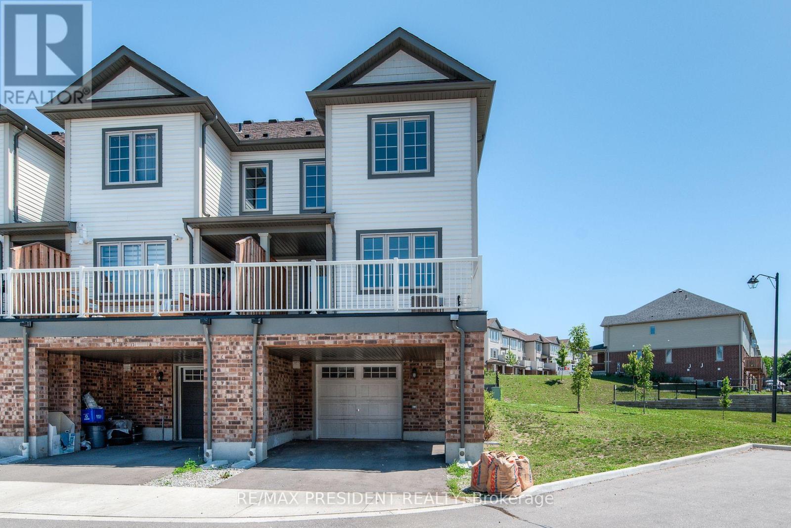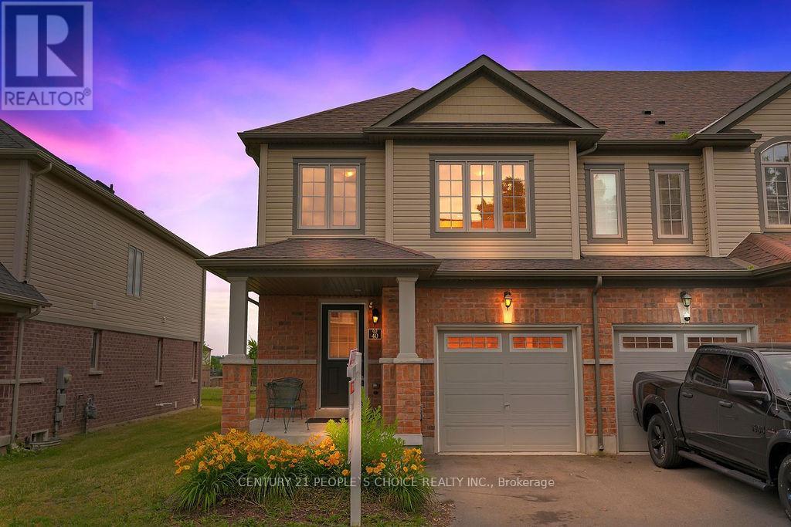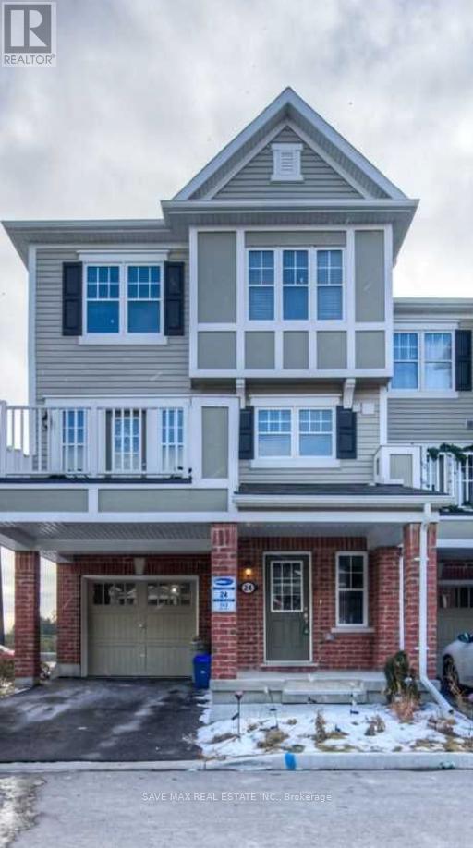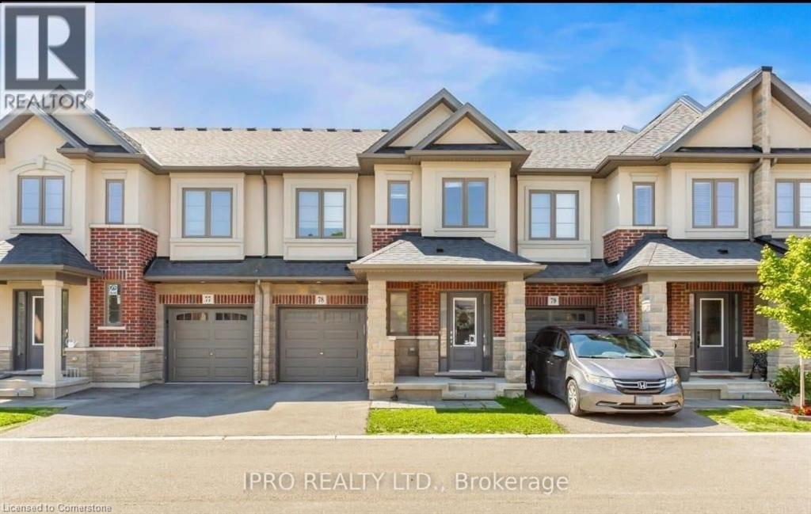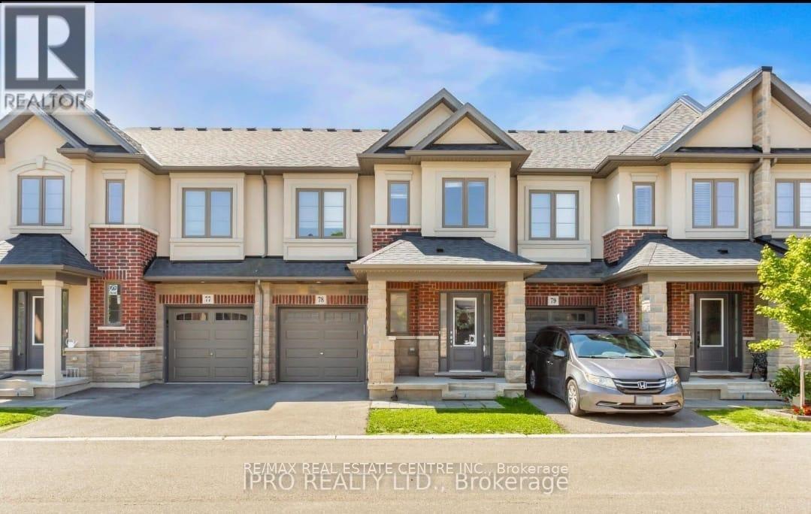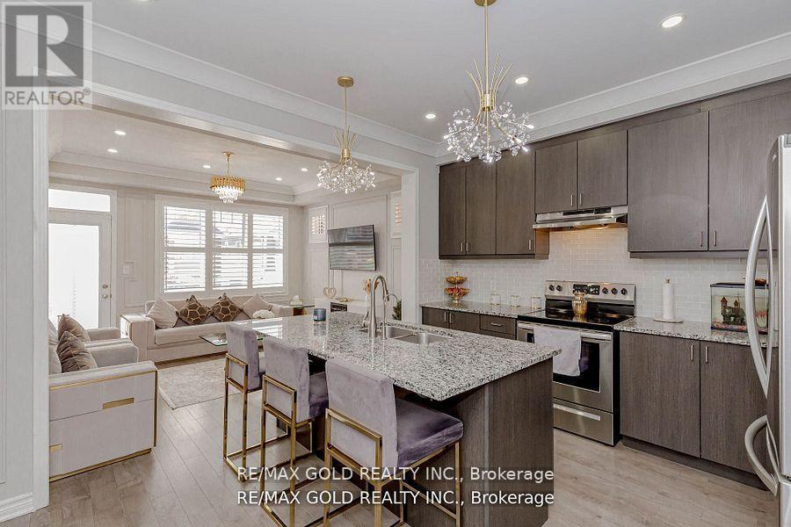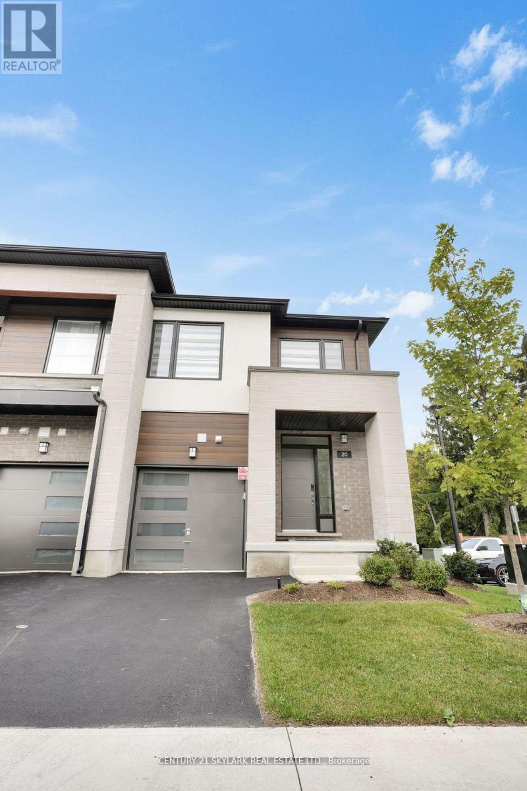Free account required
Unlock the full potential of your property search with a free account! Here's what you'll gain immediate access to:
- Exclusive Access to Every Listing
- Personalized Search Experience
- Favorite Properties at Your Fingertips
- Stay Ahead with Email Alerts
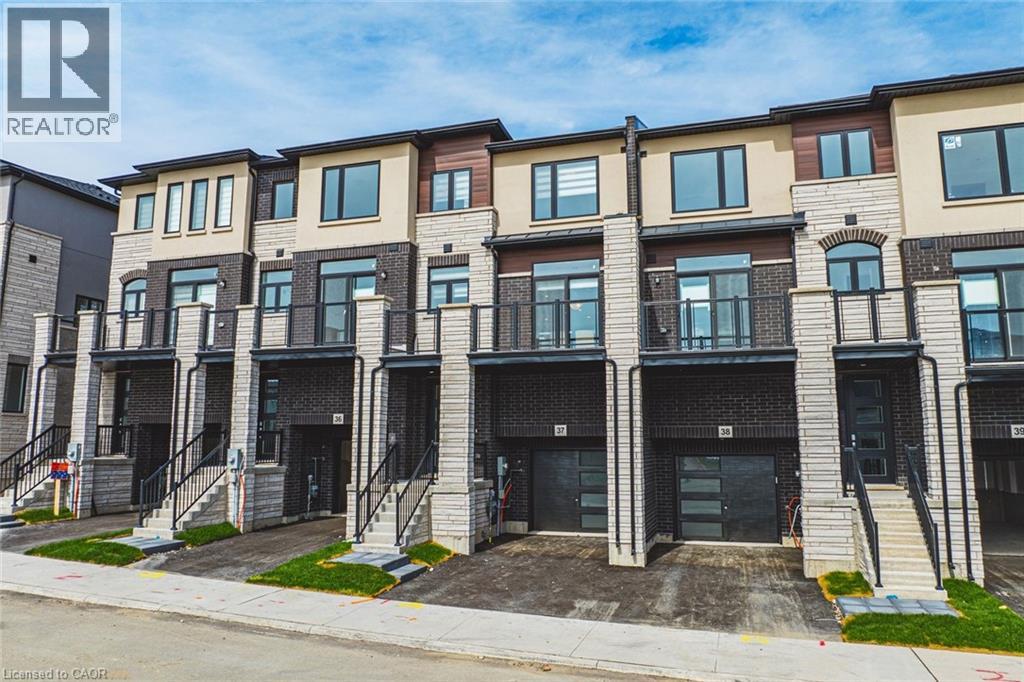


$745,000
155 EQUESTRIAN Way Unit# 37
Cambridge, Ontario, Ontario, N3E0E8
MLS® Number: 40768492
Property description
Well Priced !!! Builders Model Home !!! Beautifully designed brand new 3 storey townhome located in Cambridge's sought after neighborhood. This spacious 3 bedroom, 2 full Bathrooms and 2 half bathroom condo, crafter by Starward Homes, offers 1915 square feet of modern living space across three levels. The main level features a well equipped kitchen and one of the home's three bathrooms, while the upper floors include two more full bathrooms, making it a perfect layout for families or professionals needing extra space. With an attached garage and single wide driveway, this property includes two dedicated parking spaces. Step out onto your open balcony for a breath of fresh air, and enjoy all the conveniences of condo living with a low monthly fee covering essential services. Nestled in a vibrant urban location near Maple Grove Rd. ! !! A MUST SEE ! !! Price to Sell ! ! !
Building information
Type
*****
Architectural Style
*****
Basement Type
*****
Constructed Date
*****
Construction Style Attachment
*****
Cooling Type
*****
Exterior Finish
*****
Foundation Type
*****
Half Bath Total
*****
Heating Type
*****
Size Interior
*****
Stories Total
*****
Utility Water
*****
Land information
Access Type
*****
Amenities
*****
Sewer
*****
Size Frontage
*****
Size Total
*****
Rooms
Lower level
Den
*****
2pc Bathroom
*****
Foyer
*****
Third level
Primary Bedroom
*****
3pc Bathroom
*****
Bedroom
*****
Bedroom
*****
3pc Bathroom
*****
Second level
Great room
*****
Kitchen
*****
Dining room
*****
2pc Bathroom
*****
Lower level
Den
*****
2pc Bathroom
*****
Foyer
*****
Third level
Primary Bedroom
*****
3pc Bathroom
*****
Bedroom
*****
Bedroom
*****
3pc Bathroom
*****
Second level
Great room
*****
Kitchen
*****
Dining room
*****
2pc Bathroom
*****
Lower level
Den
*****
2pc Bathroom
*****
Foyer
*****
Third level
Primary Bedroom
*****
3pc Bathroom
*****
Bedroom
*****
Bedroom
*****
3pc Bathroom
*****
Second level
Great room
*****
Kitchen
*****
Dining room
*****
2pc Bathroom
*****
Courtesy of ADANA HOMES A CANADIAN REALTY INC., BROKERAGE
Book a Showing for this property
Please note that filling out this form you'll be registered and your phone number without the +1 part will be used as a password.
