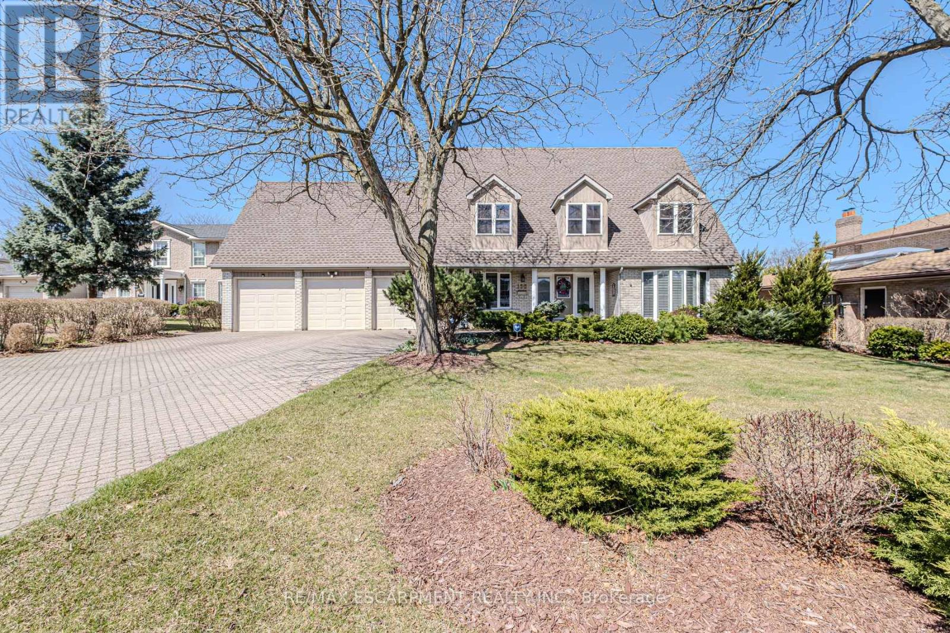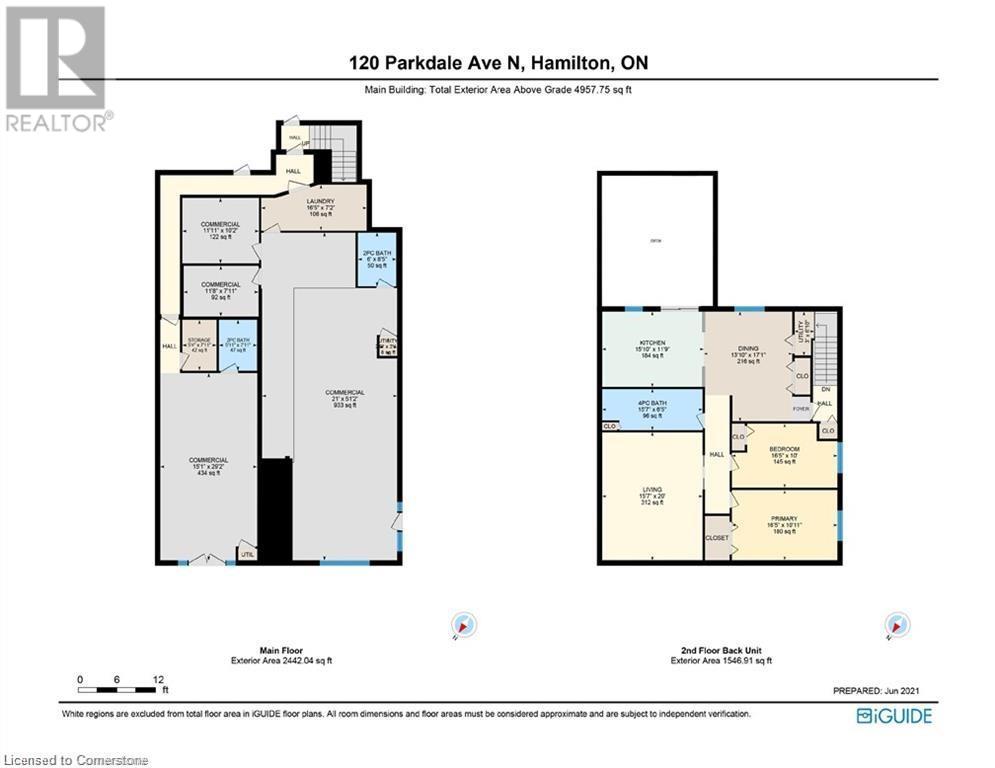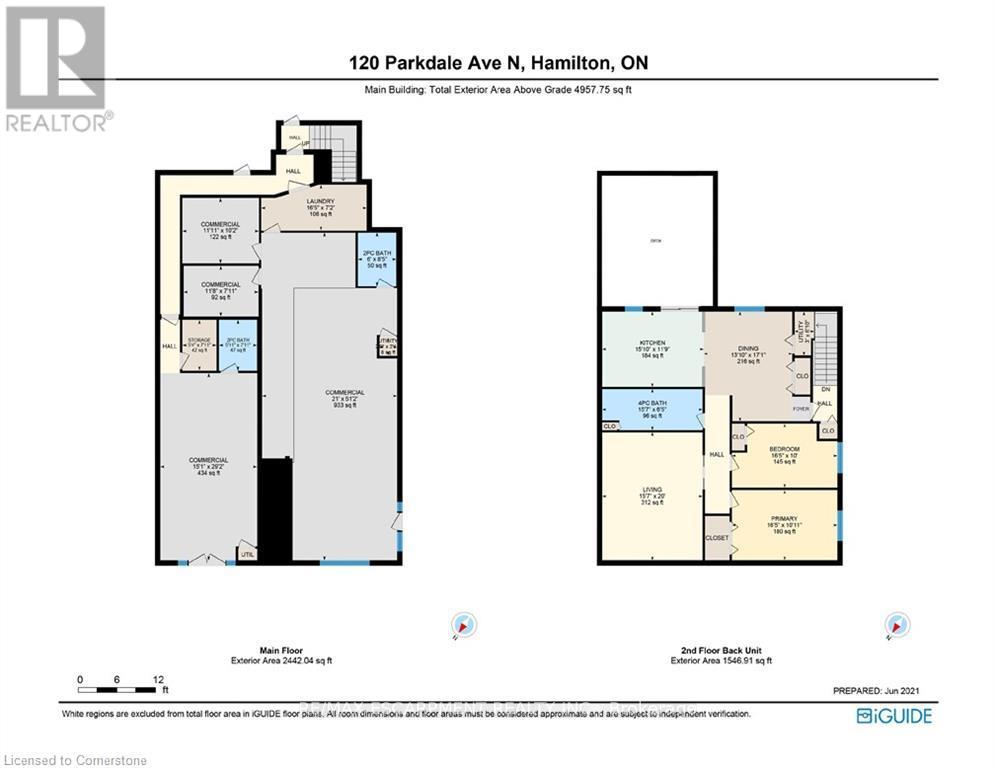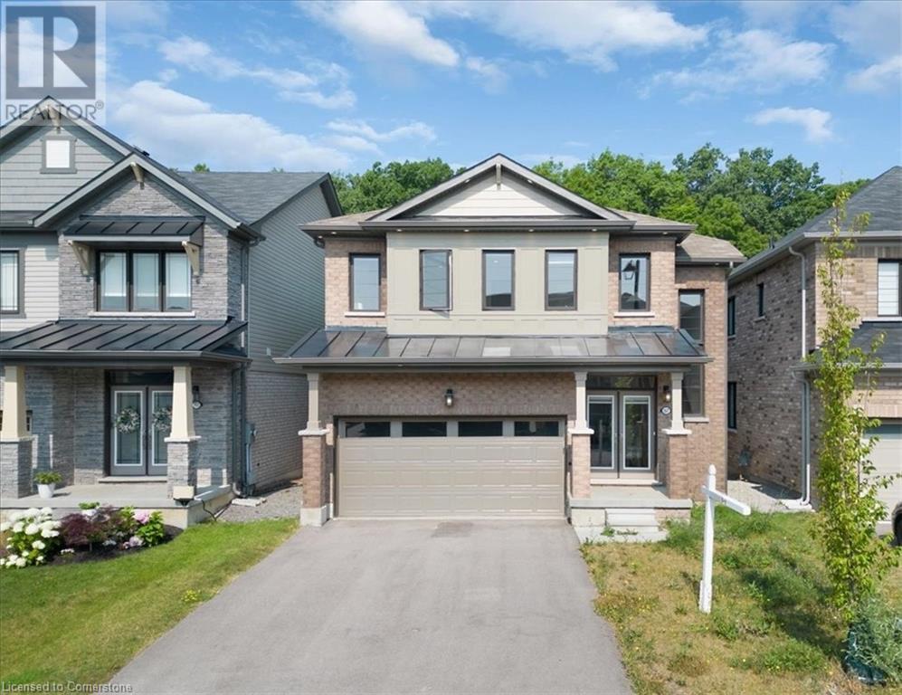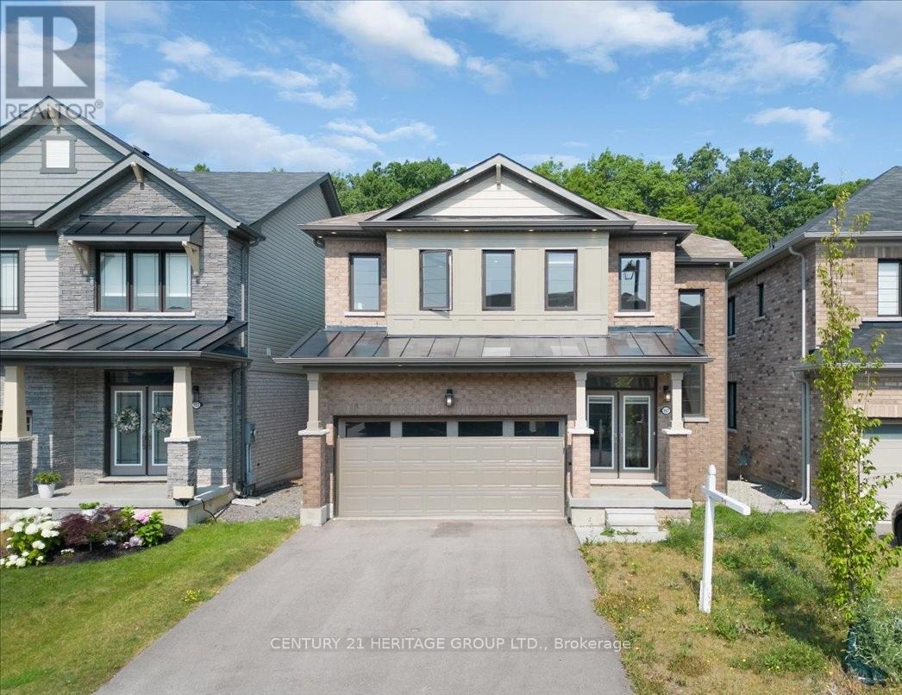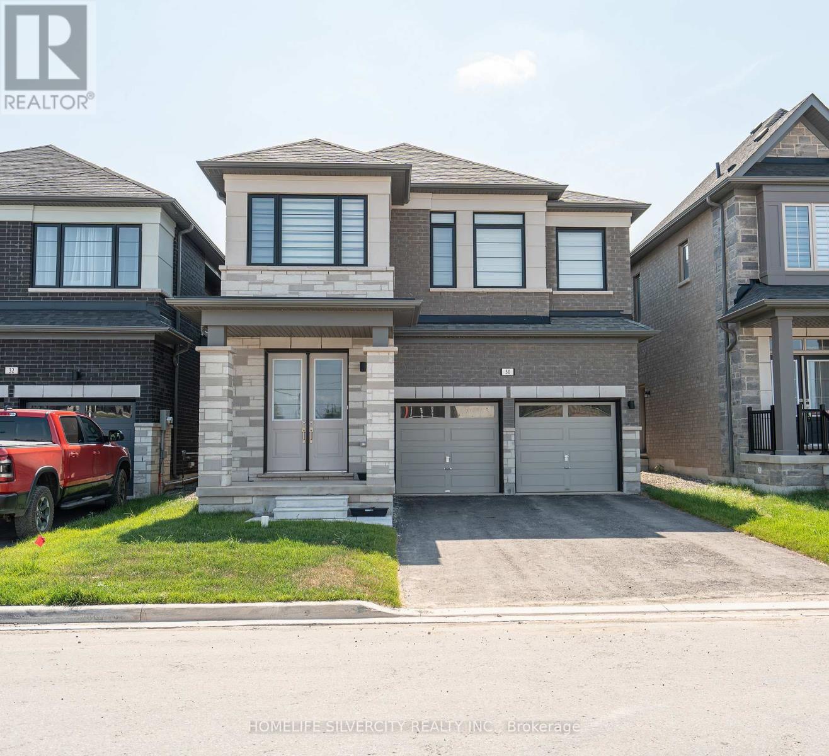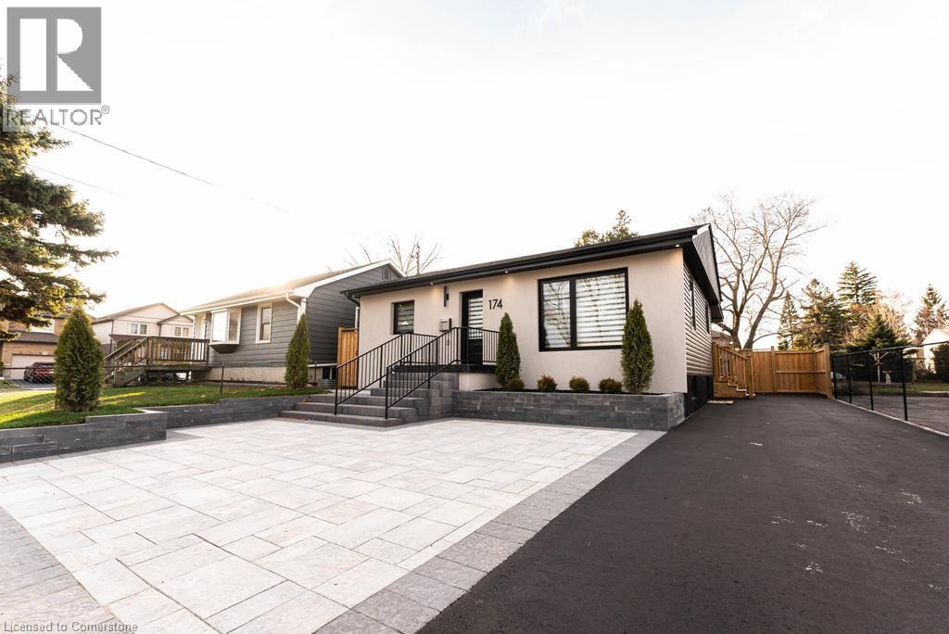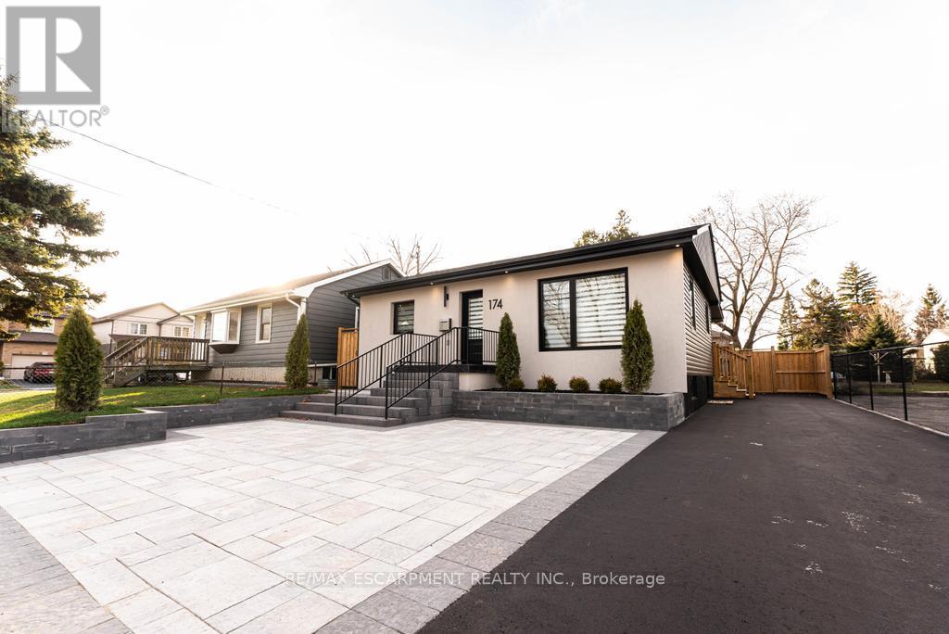Free account required
Unlock the full potential of your property search with a free account! Here's what you'll gain immediate access to:
- Exclusive Access to Every Listing
- Personalized Search Experience
- Favorite Properties at Your Fingertips
- Stay Ahead with Email Alerts
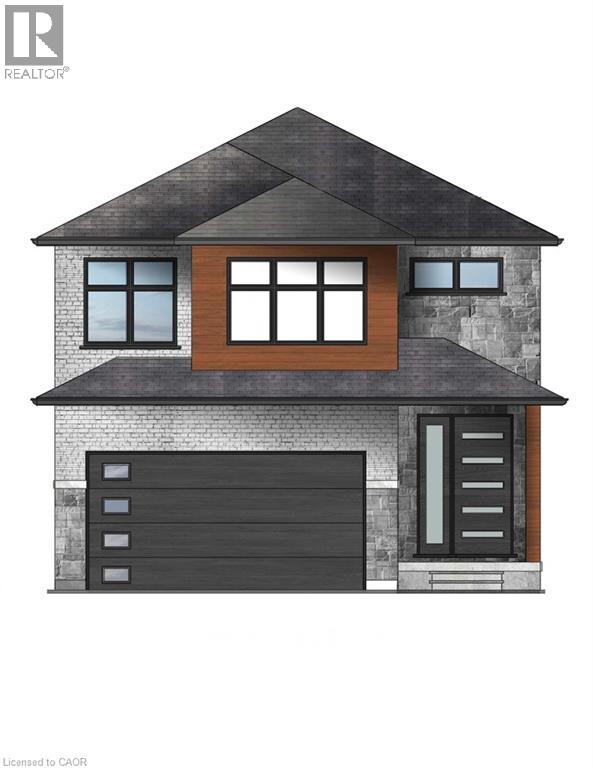
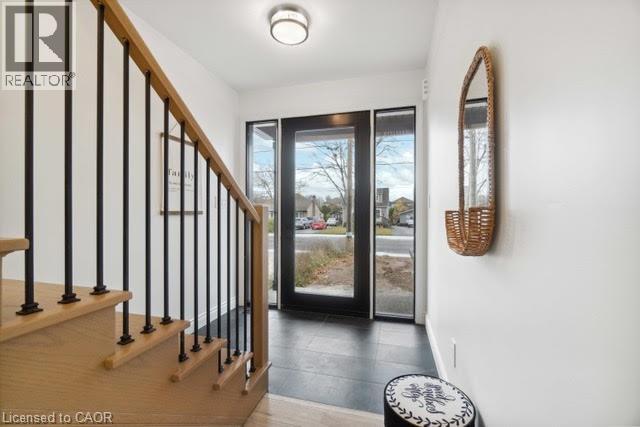
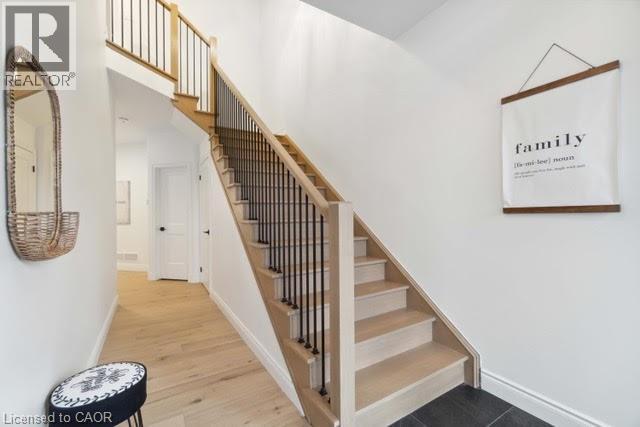
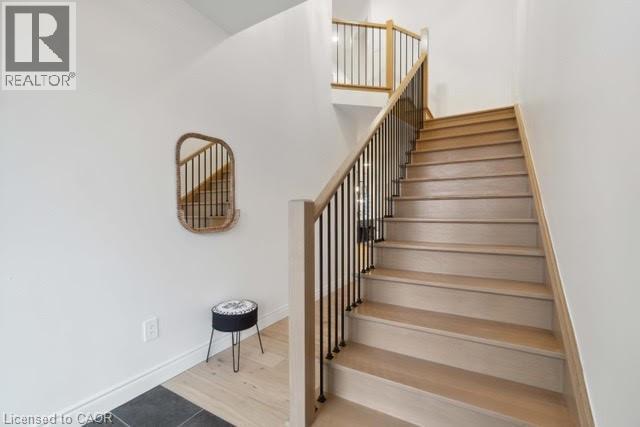
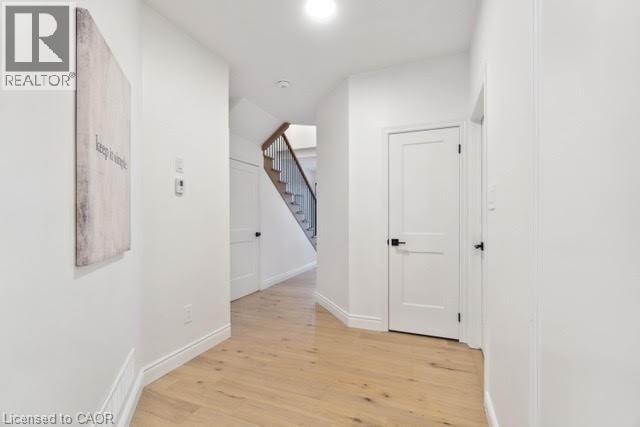
$1,199,990
186 CEDARDALE Avenue
Stoney Creek, Ontario, Ontario, L8E1R3
MLS® Number: 40768586
Property description
STILL TO BE BUILT — This stunning custom home will soon rise in a well-established, mature Stoney Creek location. Designed with today’s modern lifestyle in mind, it features 4 spacious bedrooms and 3.5 baths. The open-concept main floor layout offers a private office space, a convenient mudroom/laundry room, and a large kitchen that flows into the family and dining areas. Step outside to a generous covered rear porch overlooking a pool-sized backyard — perfect for relaxing or entertaining. The home also includes a separate entrance to the basement, providing the flexibility for an in-law suite, multi-generational living, or a basement apartment for additional income. Floor plans can be modified to suit your specific needs, ensuring the home is tailored to you. Located close to schools, parks, and shopping, this property combines a desirable community setting with modern functionality. Subject to final severance approvals.
Building information
Type
*****
Architectural Style
*****
Basement Development
*****
Basement Type
*****
Construction Style Attachment
*****
Cooling Type
*****
Exterior Finish
*****
Foundation Type
*****
Half Bath Total
*****
Heating Type
*****
Size Interior
*****
Stories Total
*****
Utility Water
*****
Land information
Access Type
*****
Amenities
*****
Sewer
*****
Size Depth
*****
Size Frontage
*****
Size Total
*****
Rooms
Main level
Foyer
*****
2pc Bathroom
*****
Den
*****
Kitchen
*****
Dining room
*****
Family room
*****
Mud room
*****
Second level
Primary Bedroom
*****
Full bathroom
*****
Bedroom
*****
Bedroom
*****
Bedroom
*****
5pc Bathroom
*****
Courtesy of eXp Realty
Book a Showing for this property
Please note that filling out this form you'll be registered and your phone number without the +1 part will be used as a password.

