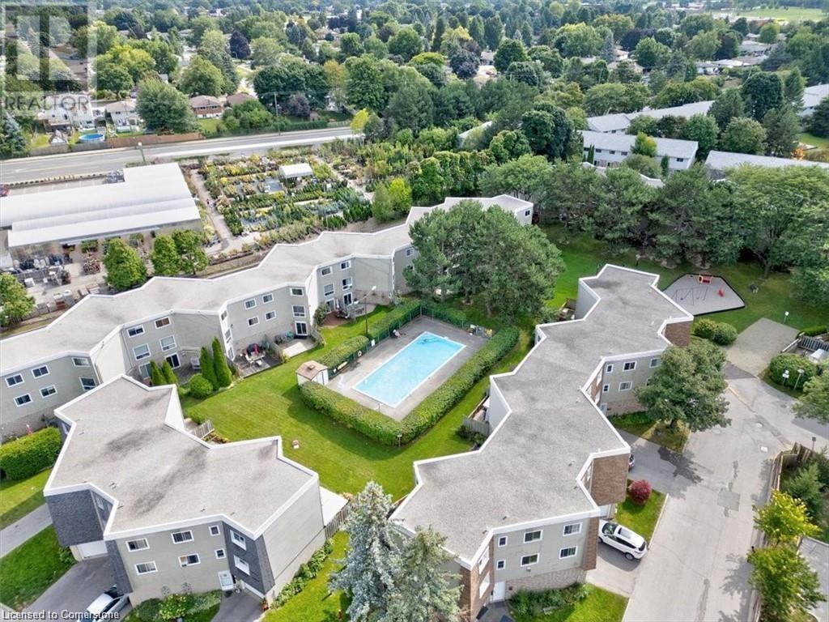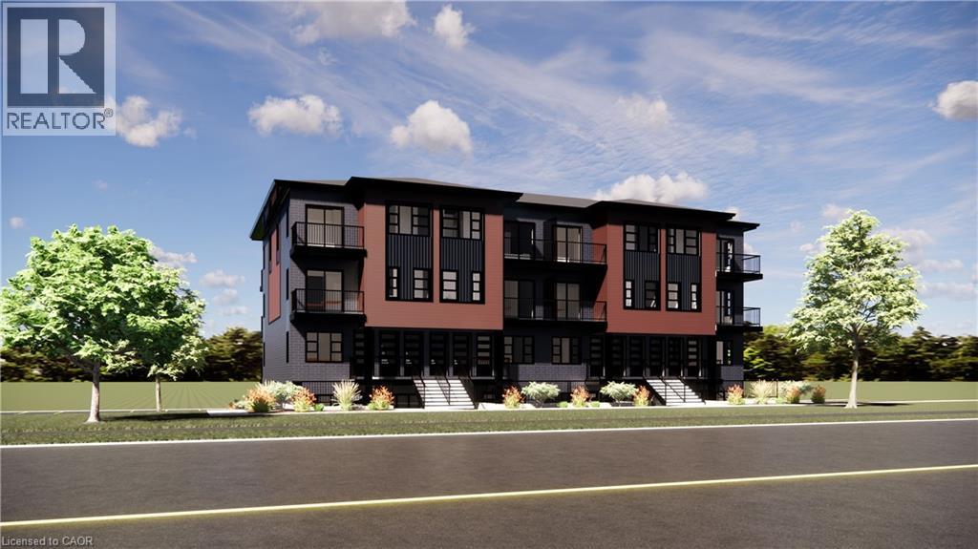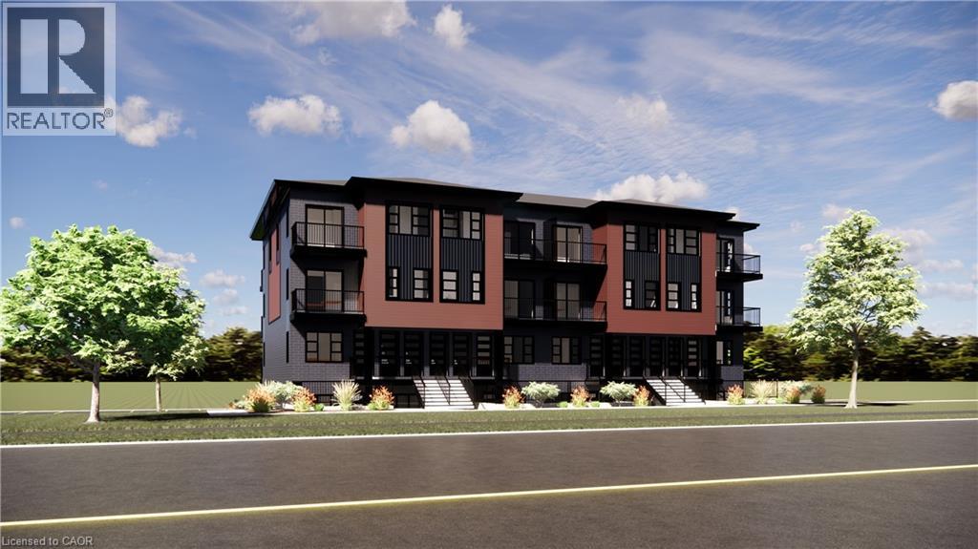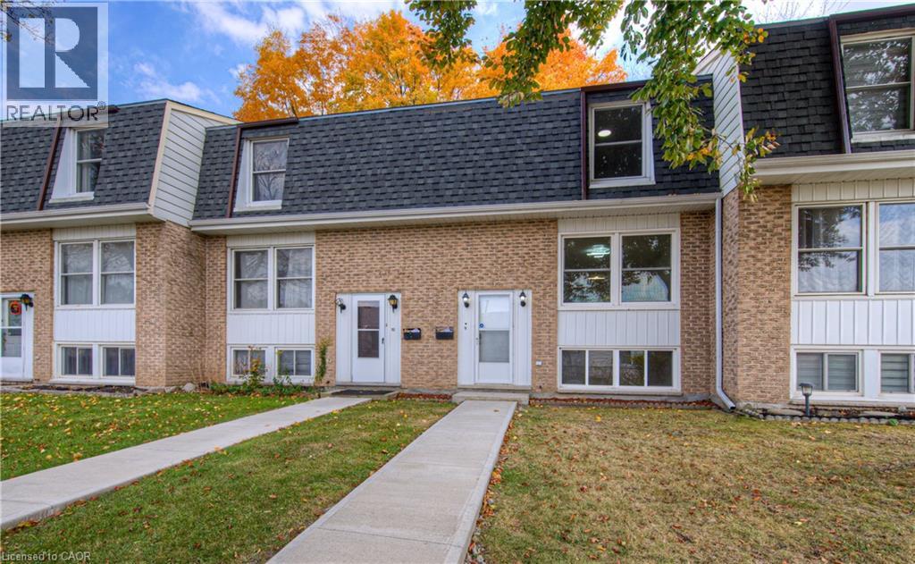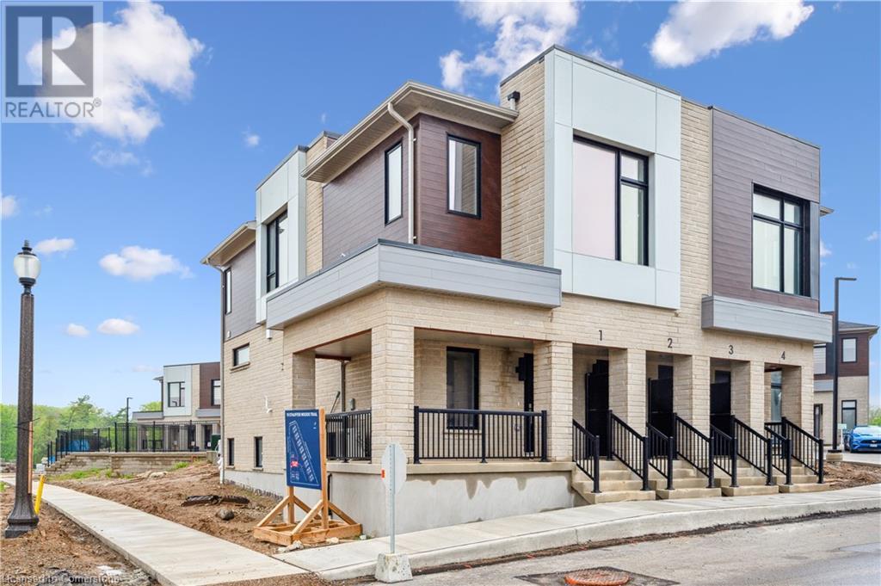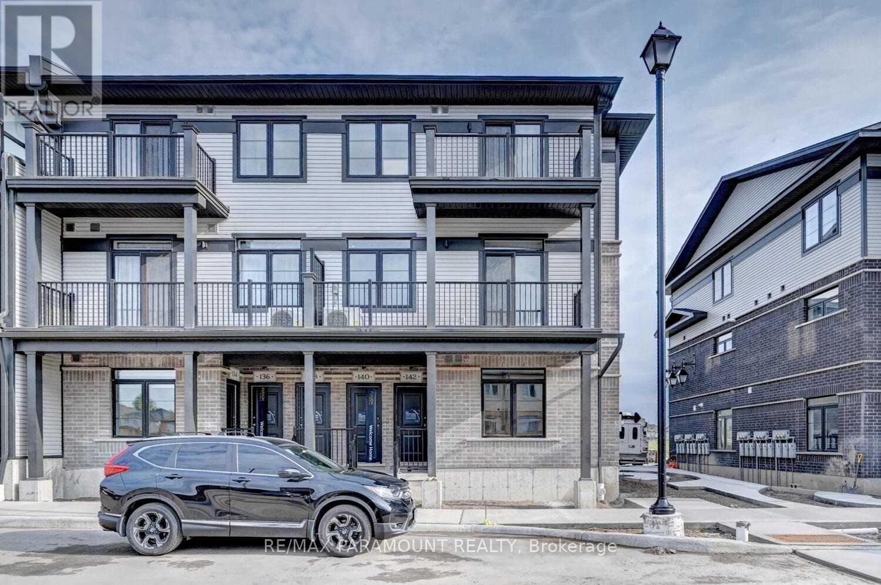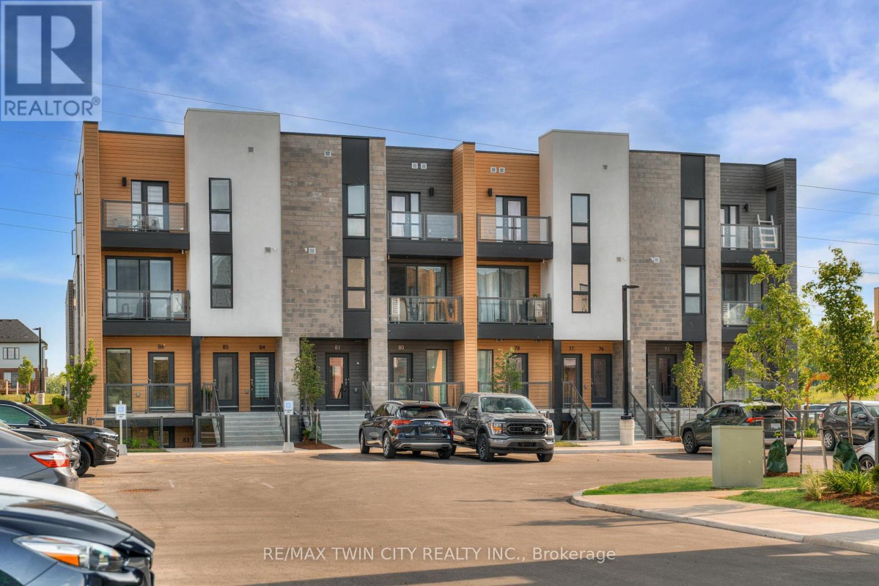Free account required
Unlock the full potential of your property search with a free account! Here's what you'll gain immediate access to:
- Exclusive Access to Every Listing
- Personalized Search Experience
- Favorite Properties at Your Fingertips
- Stay Ahead with Email Alerts
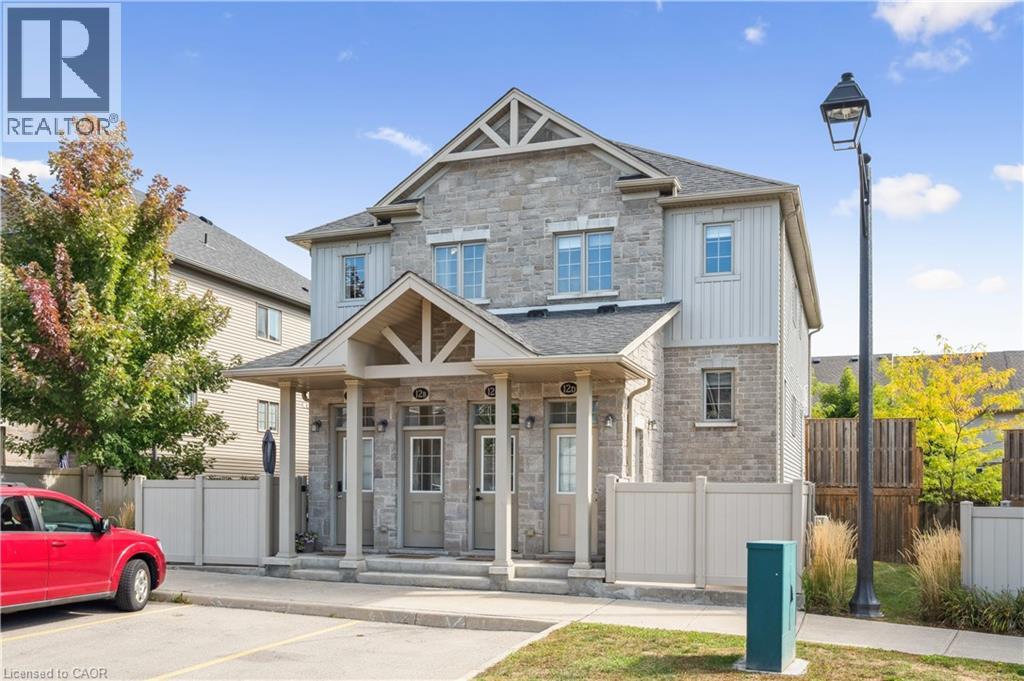
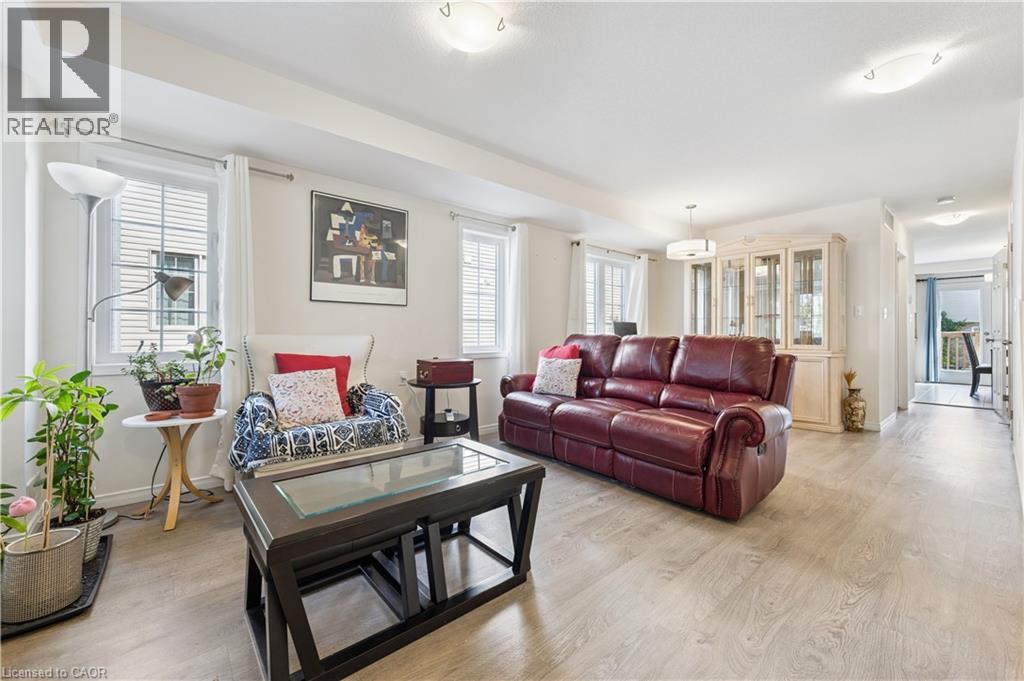
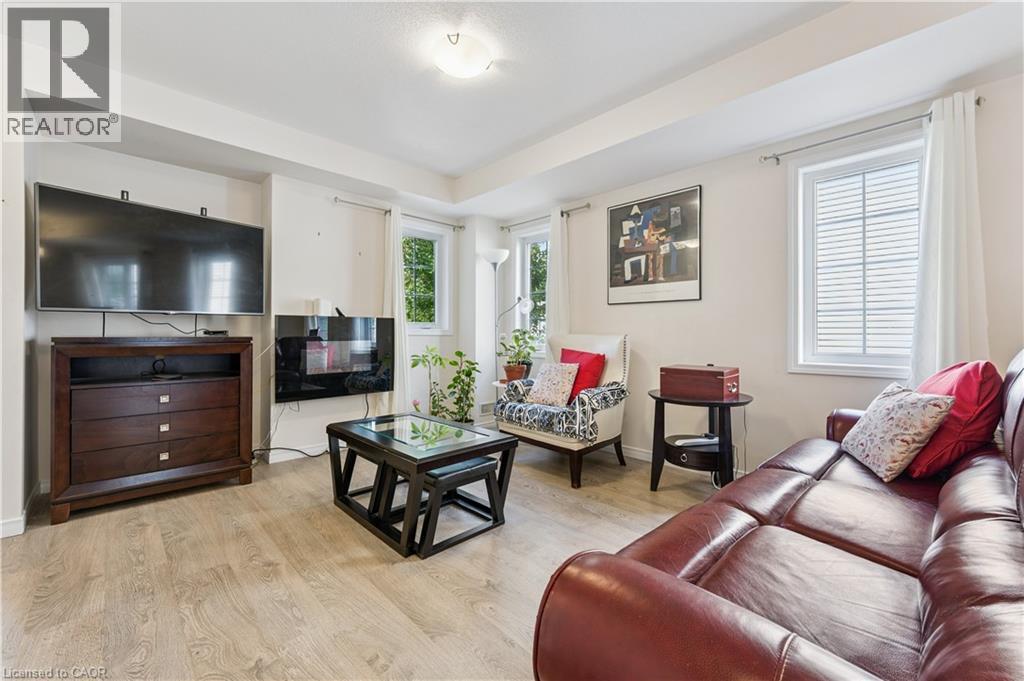
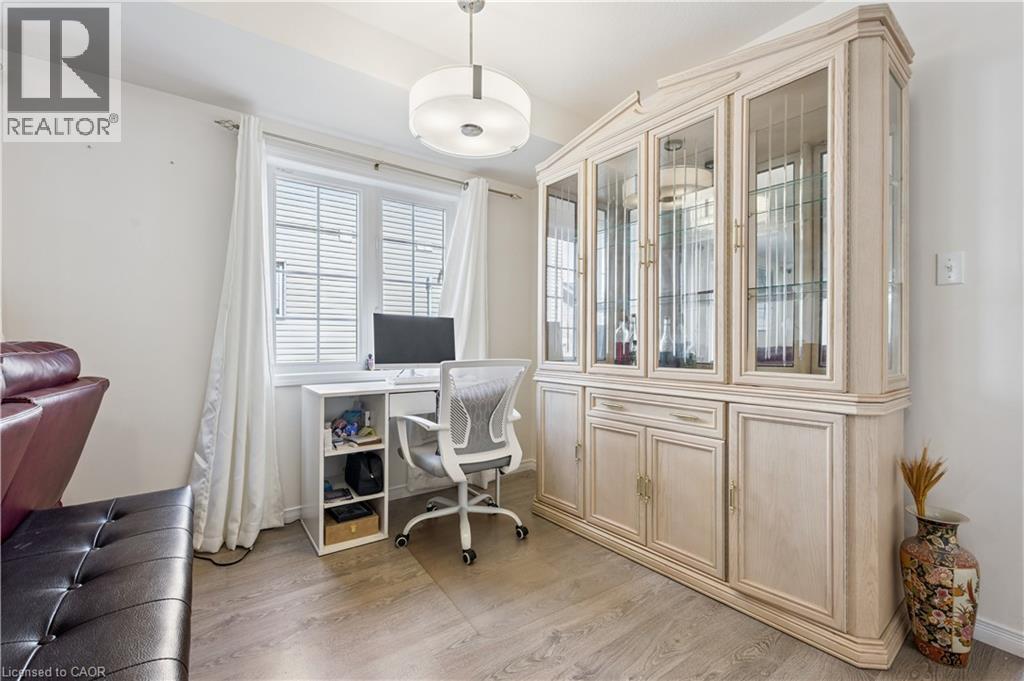
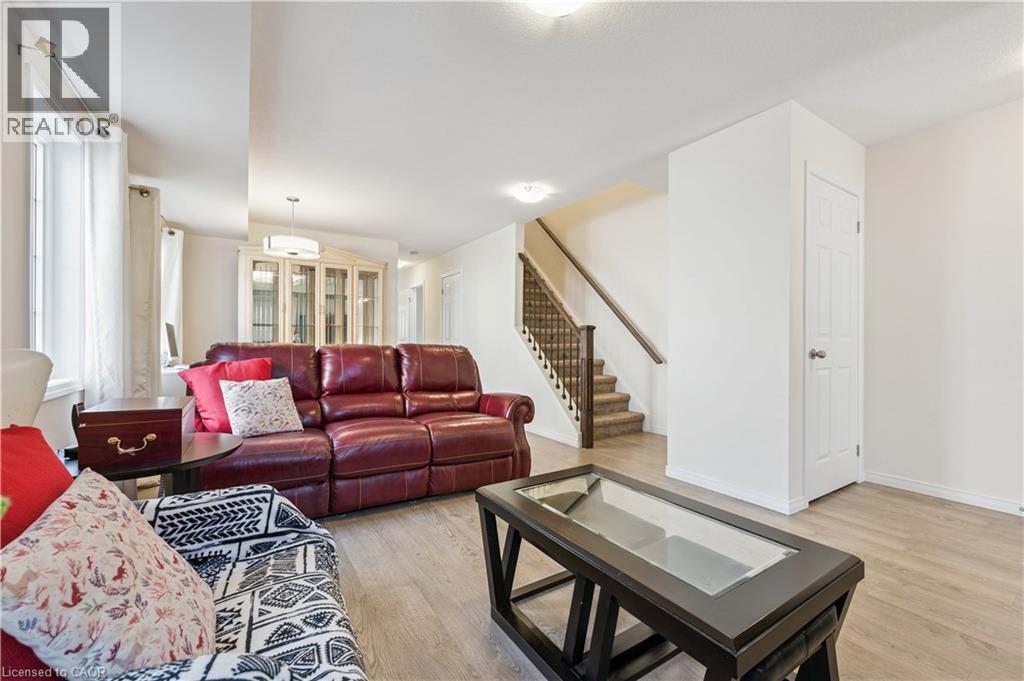
$539,900
388 OLD HURON Road Unit# 12B
Kitchener, Ontario, Ontario, N2R0J5
MLS® Number: 40769491
Property description
Worry-free living awaits in this charming 3-bedroom, 2-bath townhouse in sought-after Huron Park. Beautifully maintained and thoughtfully designed, this home offers the ideal space for your family's needs. The main floor features a contemporary kitchen with stainless steel appliances, stone countertops, and a stylish backsplash, complemented by a bright dining area with direct access to the back deck, ideal for everyday living and entertaining. A spacious living room filled with natural light creates a warm and inviting atmosphere. For added convenience, this level also includes a powder room, laundry, and pantry. Upstairs, you’ll find three generous bedrooms, a 4-piece bathroom, and bonus storage space. The home also comes with an exclusive parking spot plus extra storage in the enclosed shed beneath the deck. Set in a desirable neighborhood, you’ll enjoy being close to parks, trails, the Huron Conservation Area, excellent schools, shopping, and all amenities—with quick access to Highway 401 and Conestoga College. This home offers exceptional value in a prime location—schedule your private showing today!
Building information
Type
*****
Appliances
*****
Architectural Style
*****
Basement Type
*****
Constructed Date
*****
Construction Style Attachment
*****
Cooling Type
*****
Exterior Finish
*****
Half Bath Total
*****
Heating Fuel
*****
Heating Type
*****
Size Interior
*****
Stories Total
*****
Utility Water
*****
Land information
Amenities
*****
Sewer
*****
Size Total
*****
Rooms
Main level
Living room
*****
Dining room
*****
Kitchen
*****
Utility room
*****
2pc Bathroom
*****
Second level
Primary Bedroom
*****
Bedroom
*****
Bedroom
*****
4pc Bathroom
*****
Courtesy of RE/MAX TWIN CITY REALTY INC.
Book a Showing for this property
Please note that filling out this form you'll be registered and your phone number without the +1 part will be used as a password.
