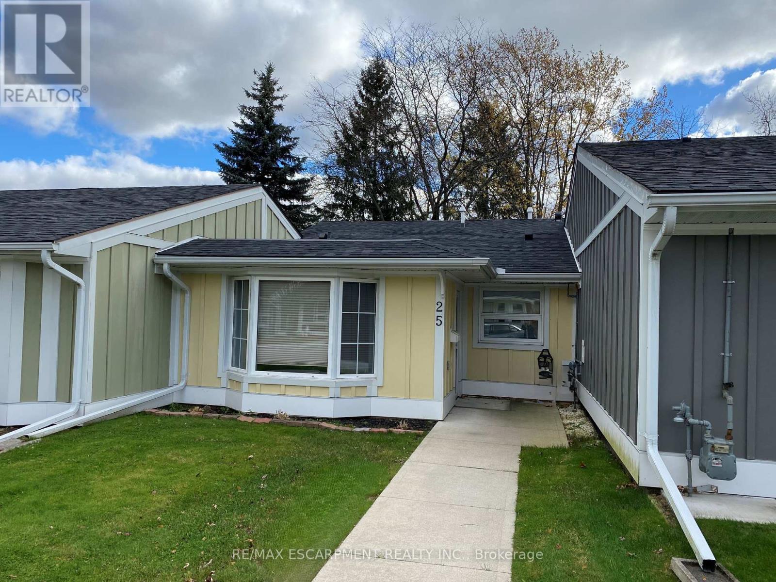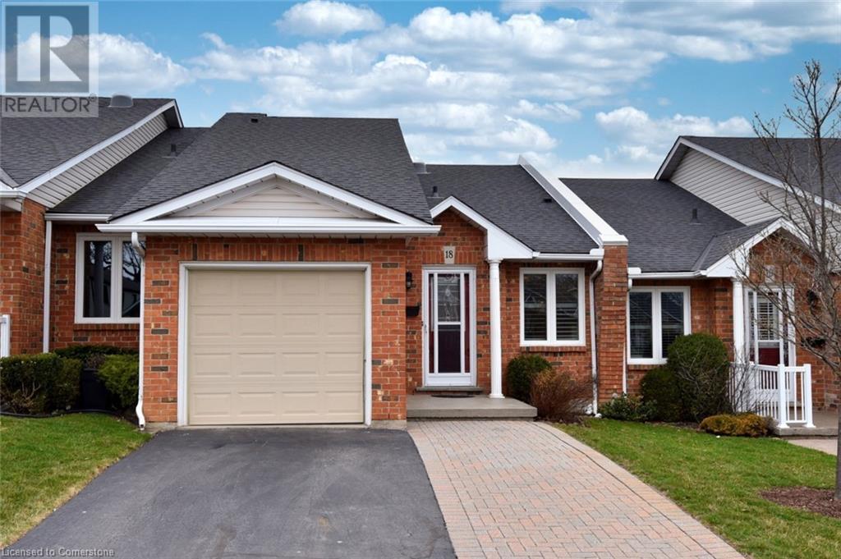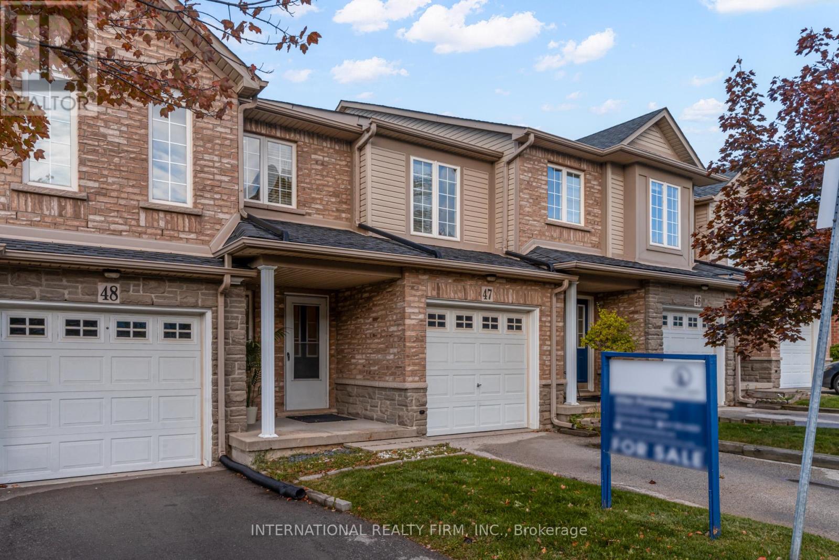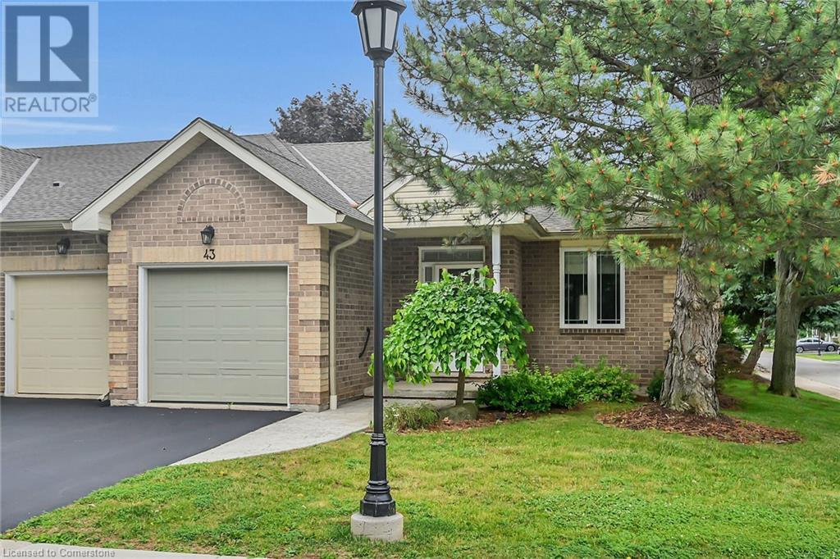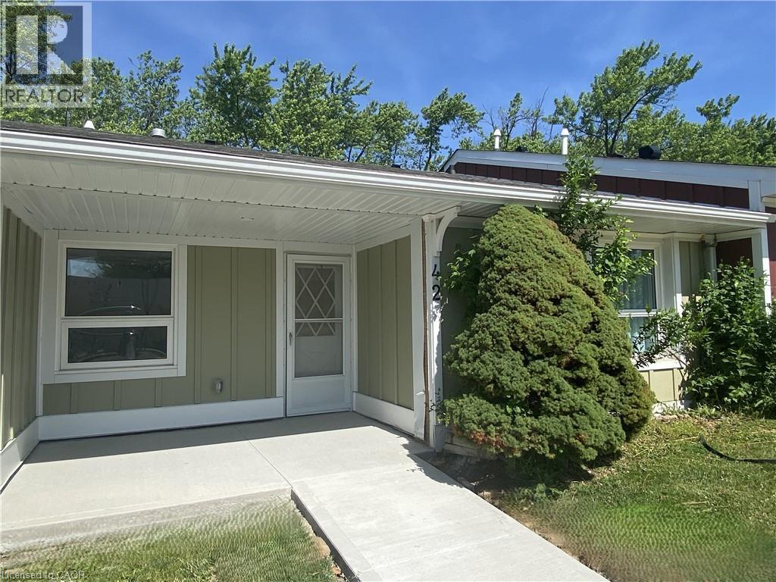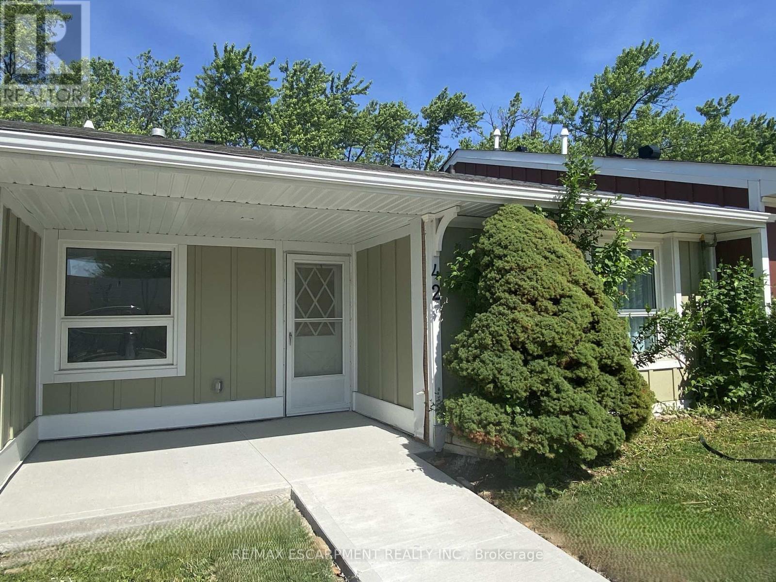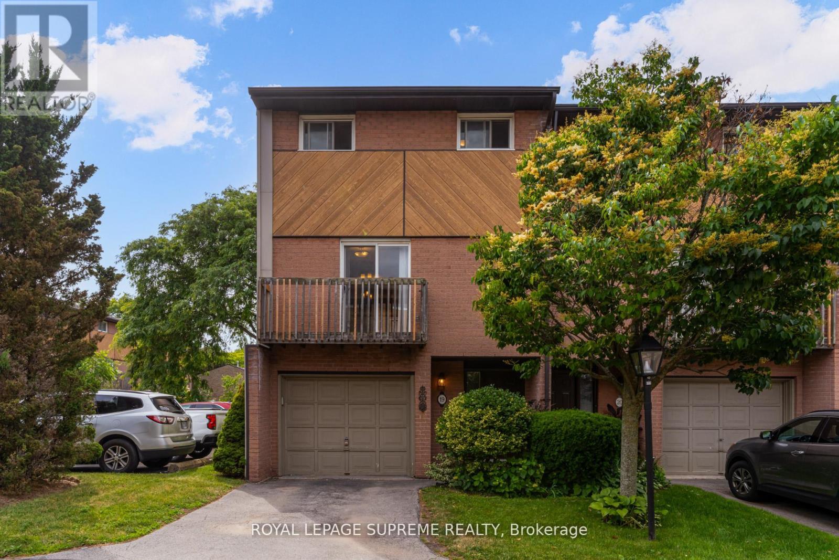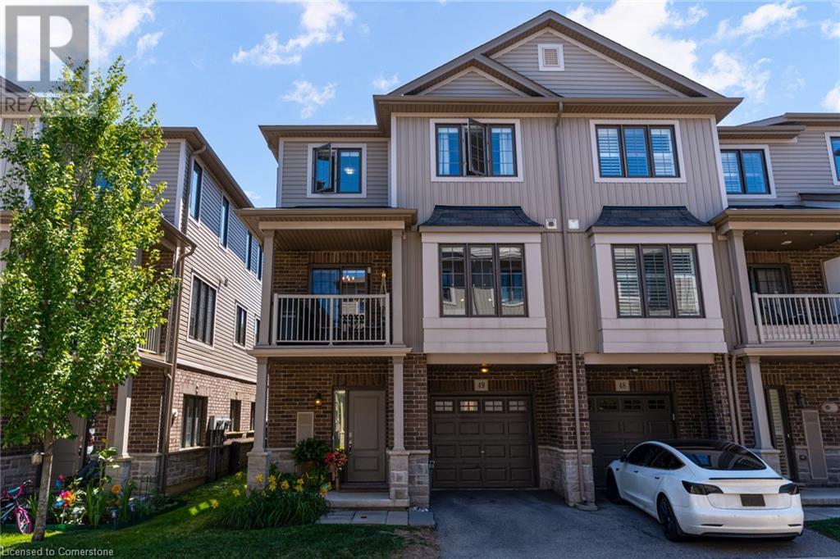Free account required
Unlock the full potential of your property search with a free account! Here's what you'll gain immediate access to:
- Exclusive Access to Every Listing
- Personalized Search Experience
- Favorite Properties at Your Fingertips
- Stay Ahead with Email Alerts
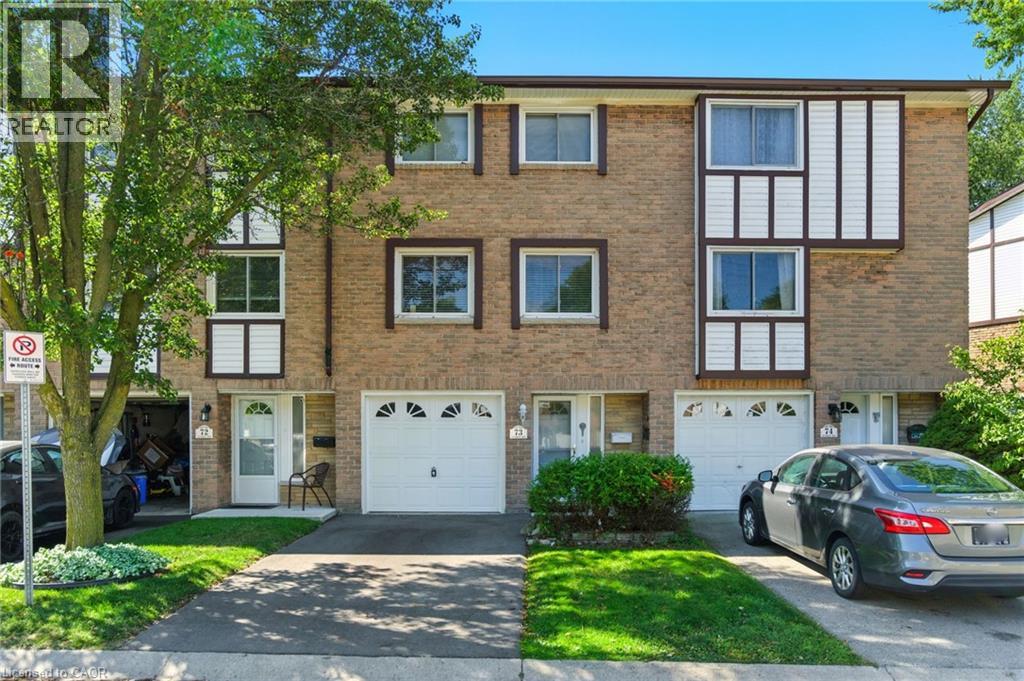
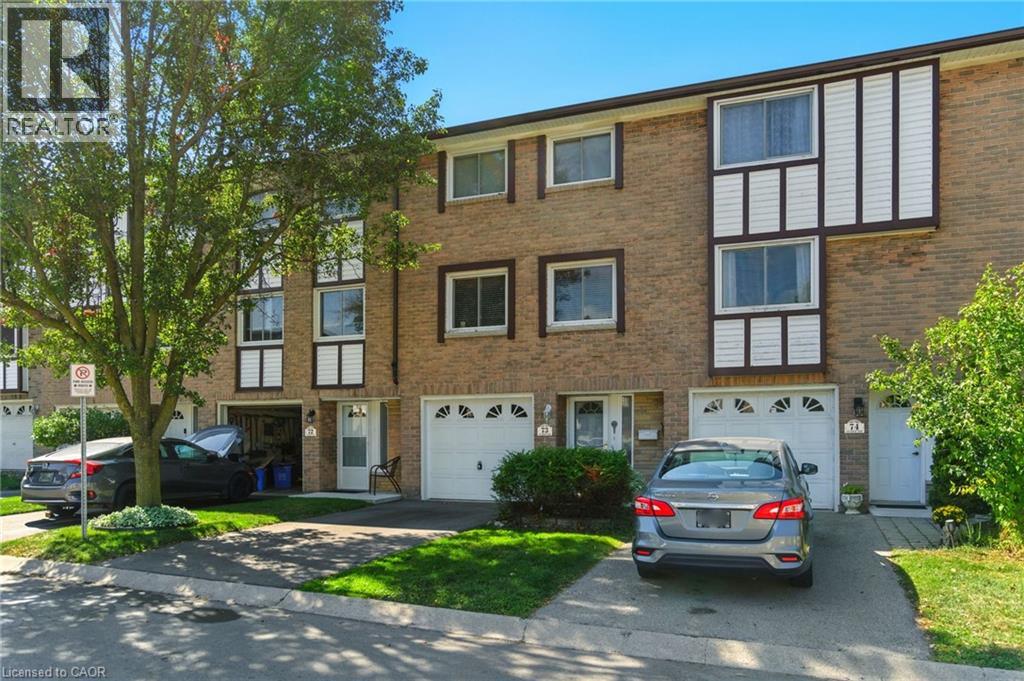
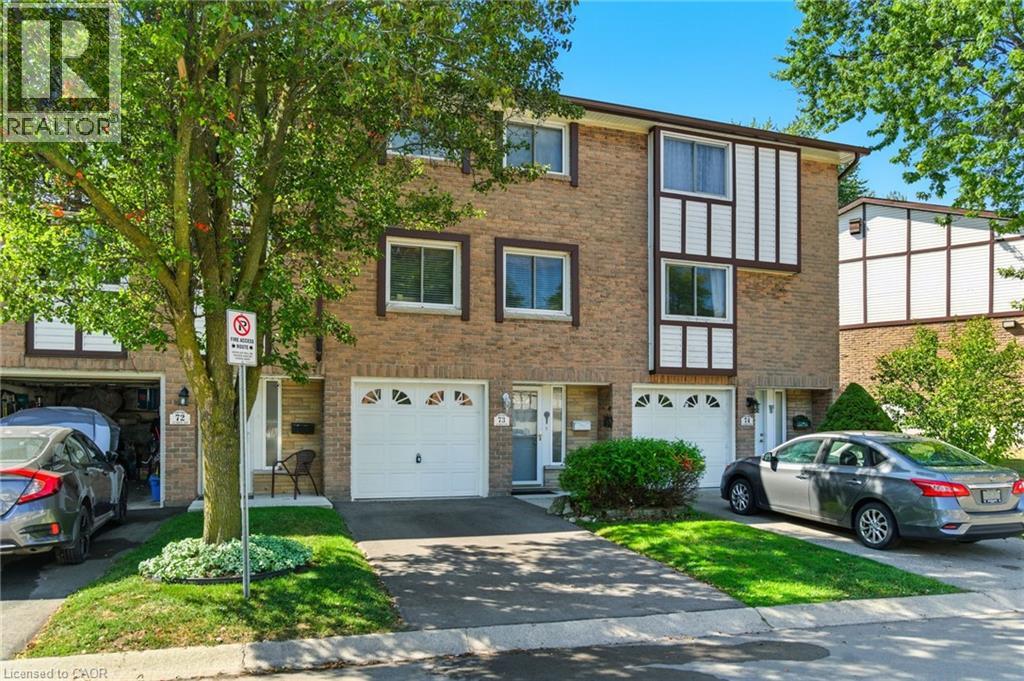
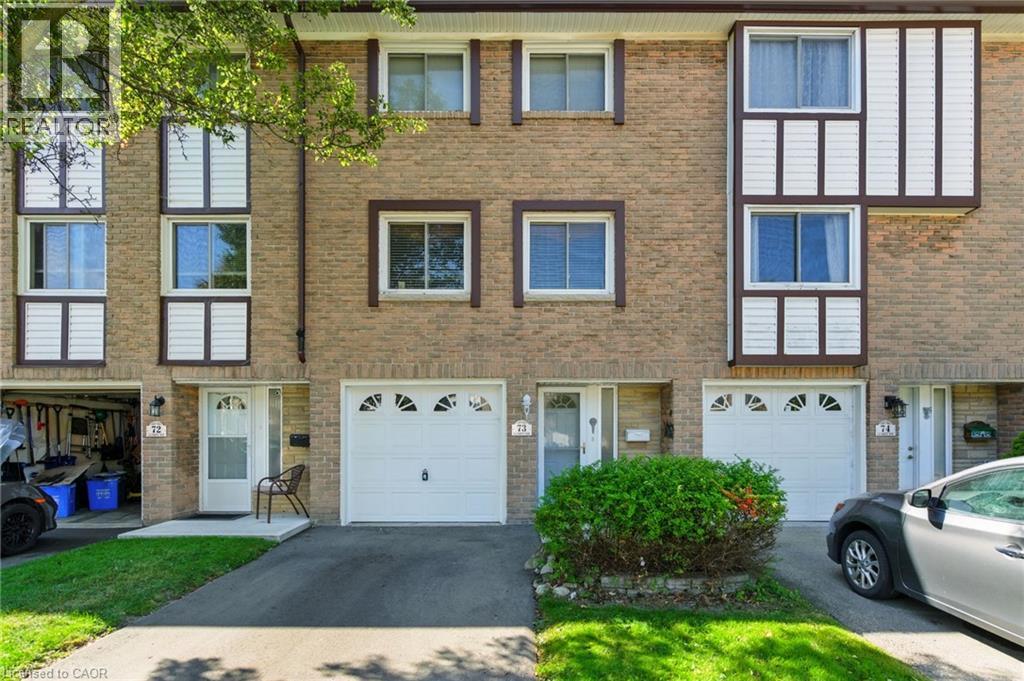
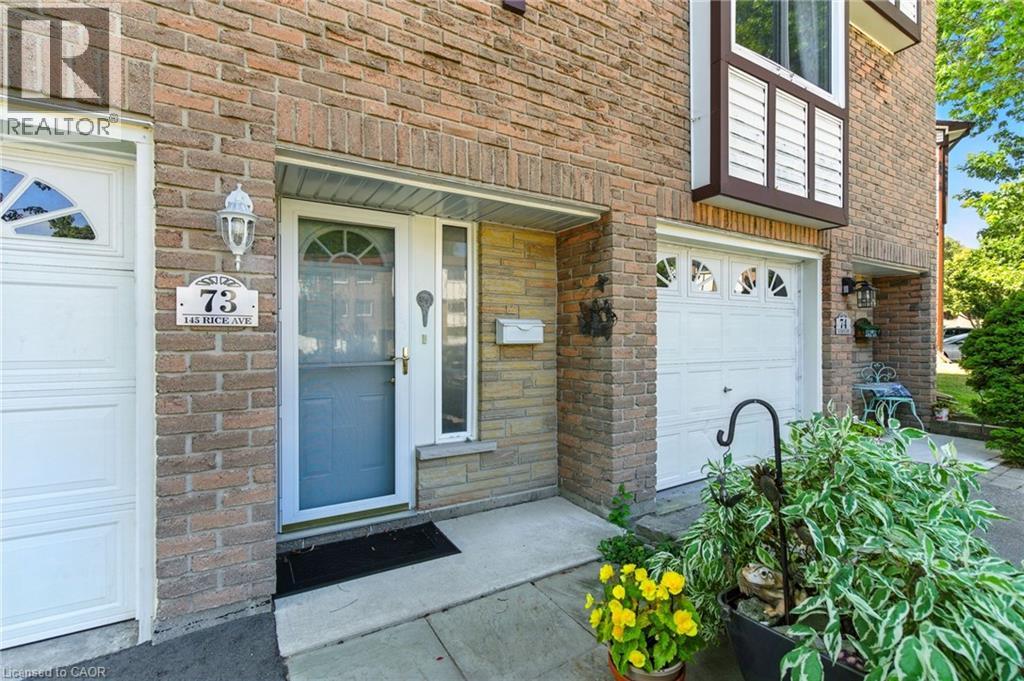
$539,900
145 RICE Avenue Unit# 73
Hamilton, Ontario, Ontario, L9C6R3
MLS® Number: 40770914
Property description
Welcome to 73-145 Rice Ave! This beautiful well maintained 3-storey townhouse is conveniently located in the highly desired and family friendly West Hamilton Mountain. A great property, boasting 3 generous sized bedrooms,1.5 bathrooms. On the main floor you will find a convenient entry from the attached single car garage, a powder room and plenty of space for a laundry and storage area. The second floor boasts a well appointed eat-in kitchen as well as an open concept dining room and living room with sliding door walk out to your private outdoor oasis. The third floor offers a large primary bedroom with 2 more generous sized bedrooms and a 4-piece bathroom. This fantastic location provides easy access to highways and is minutes to Ancaster. Walking distance to plenty of parks, playground nearby, community centres, schools, public transit, shopping and all amenities. Perfect for families and first-time buyers. Condo fees include building insurance, building maintenance, common elements, ground maintenance/landscaping, parking, roof, snow removal and water.
Building information
Type
*****
Appliances
*****
Architectural Style
*****
Basement Development
*****
Basement Type
*****
Constructed Date
*****
Construction Style Attachment
*****
Cooling Type
*****
Exterior Finish
*****
Foundation Type
*****
Half Bath Total
*****
Heating Fuel
*****
Heating Type
*****
Size Interior
*****
Stories Total
*****
Utility Water
*****
Land information
Access Type
*****
Amenities
*****
Sewer
*****
Size Total
*****
Rooms
Lower level
2pc Bathroom
*****
Recreation room
*****
Third level
Primary Bedroom
*****
Bedroom
*****
Bedroom
*****
4pc Bathroom
*****
Second level
Living room
*****
Dining room
*****
Kitchen
*****
Courtesy of RE/MAX Escarpment Frank Realty
Book a Showing for this property
Please note that filling out this form you'll be registered and your phone number without the +1 part will be used as a password.

