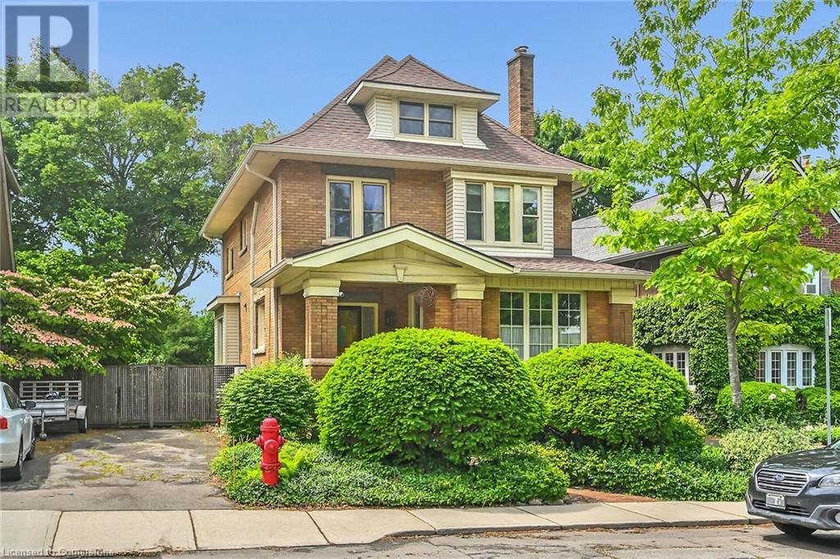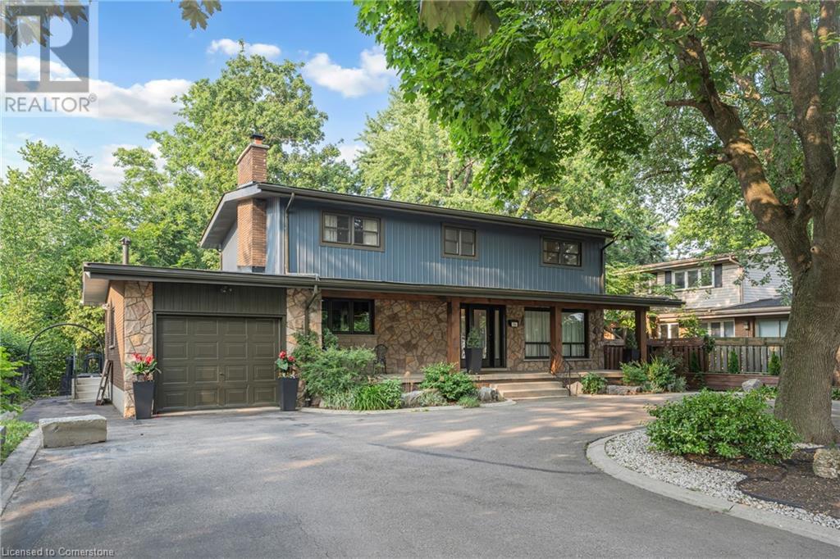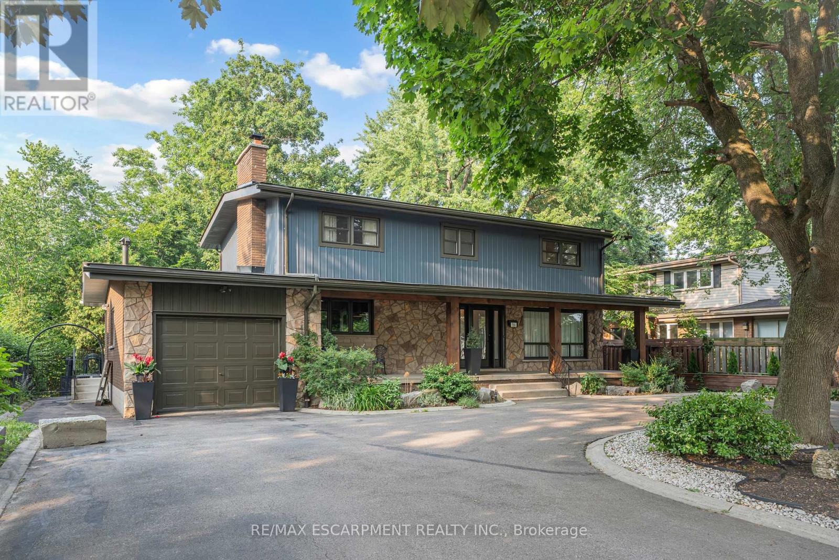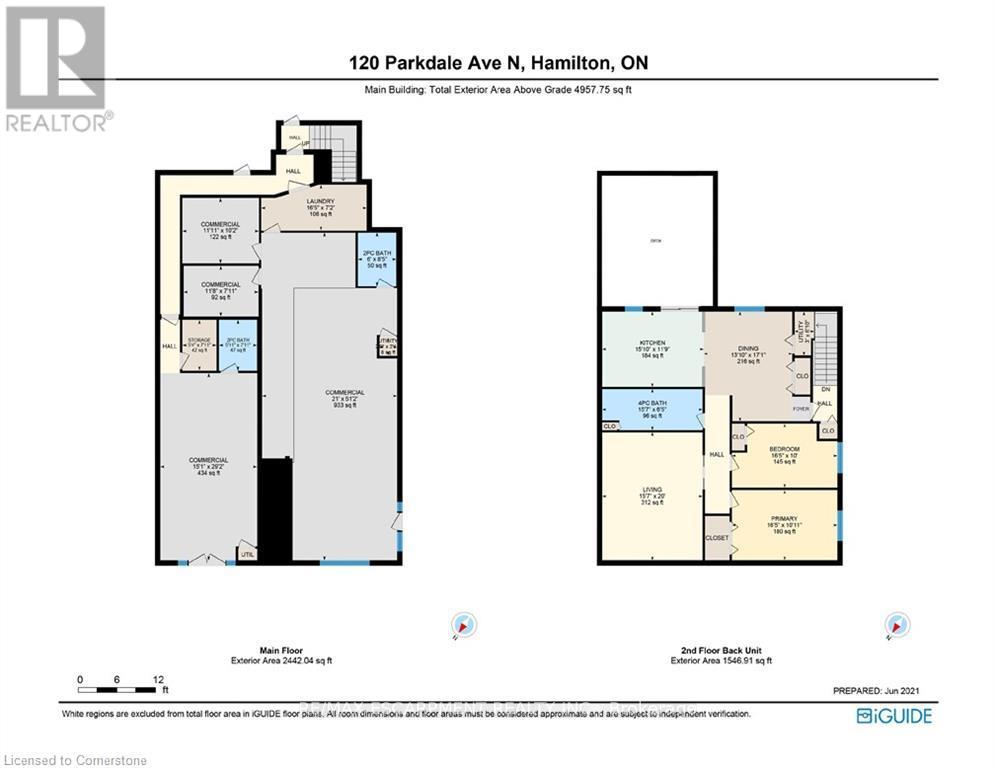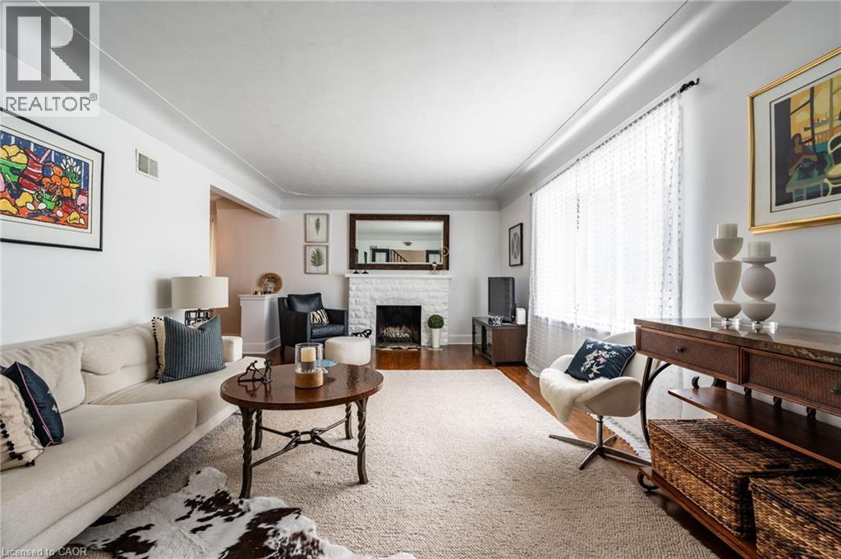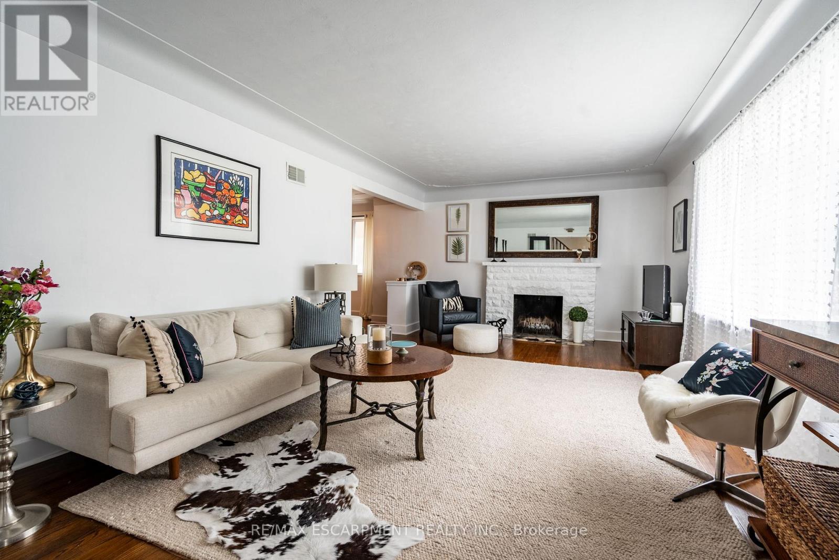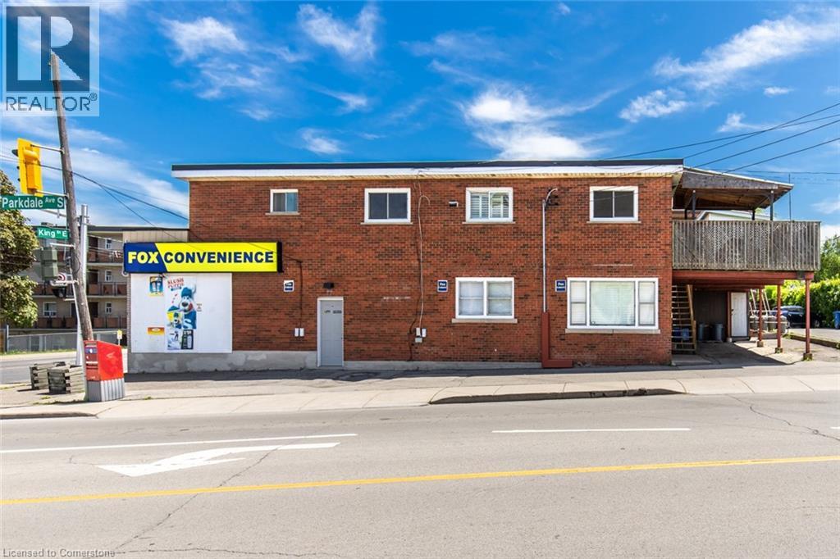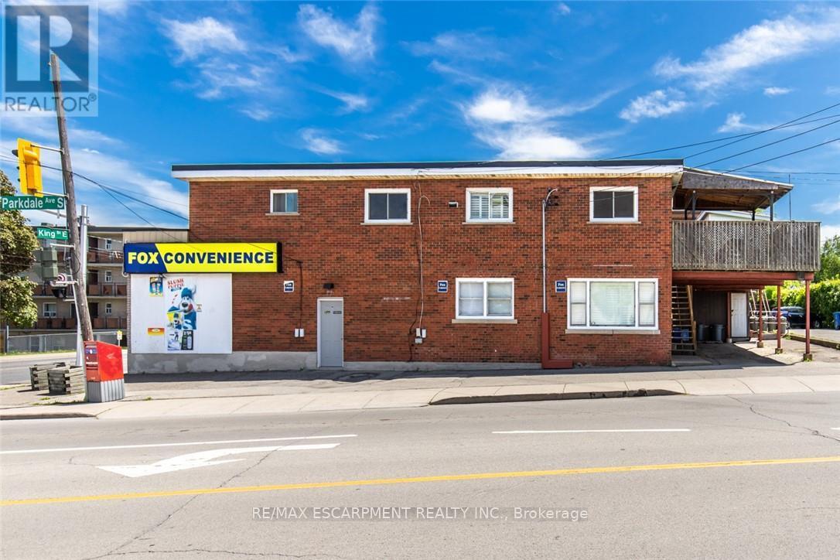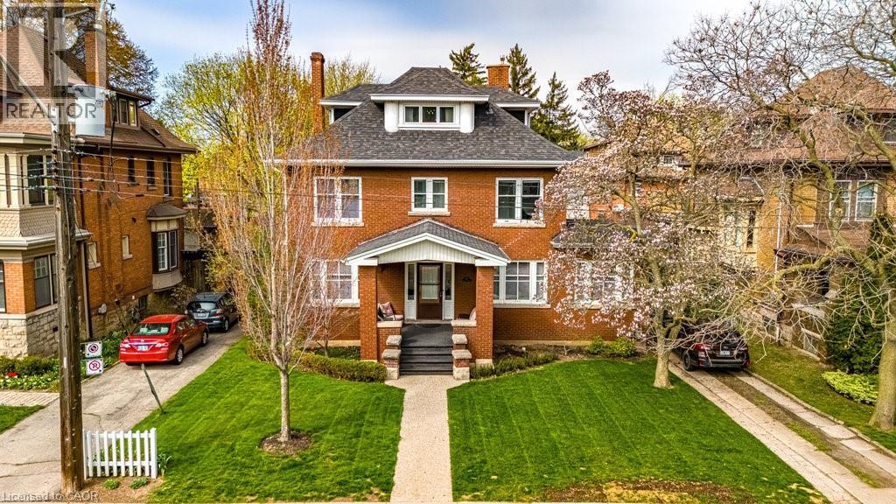Free account required
Unlock the full potential of your property search with a free account! Here's what you'll gain immediate access to:
- Exclusive Access to Every Listing
- Personalized Search Experience
- Favorite Properties at Your Fingertips
- Stay Ahead with Email Alerts
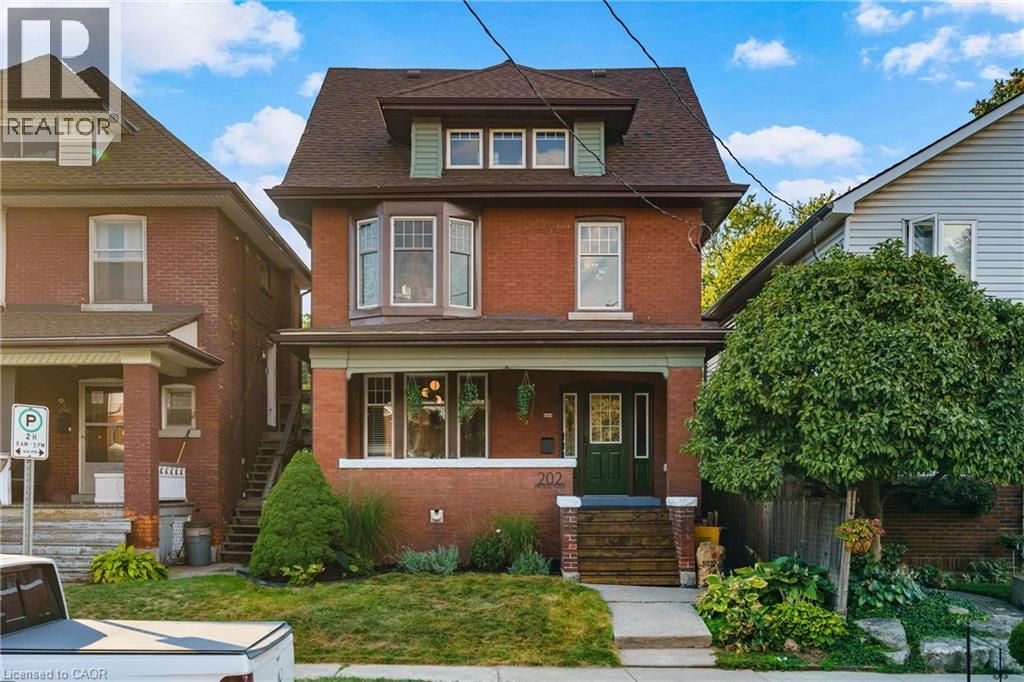
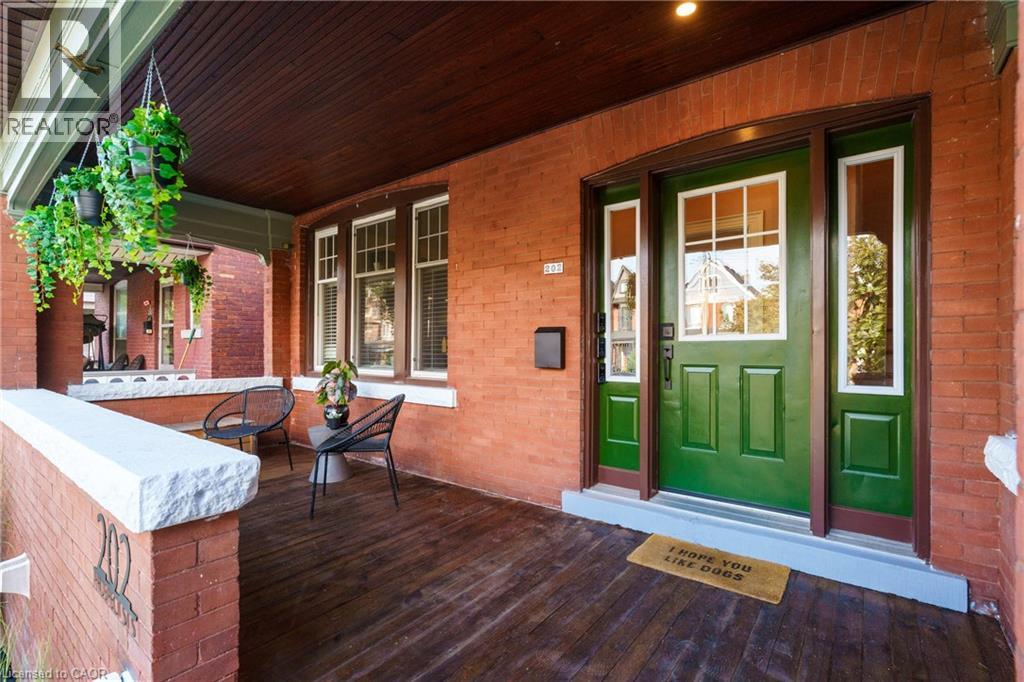
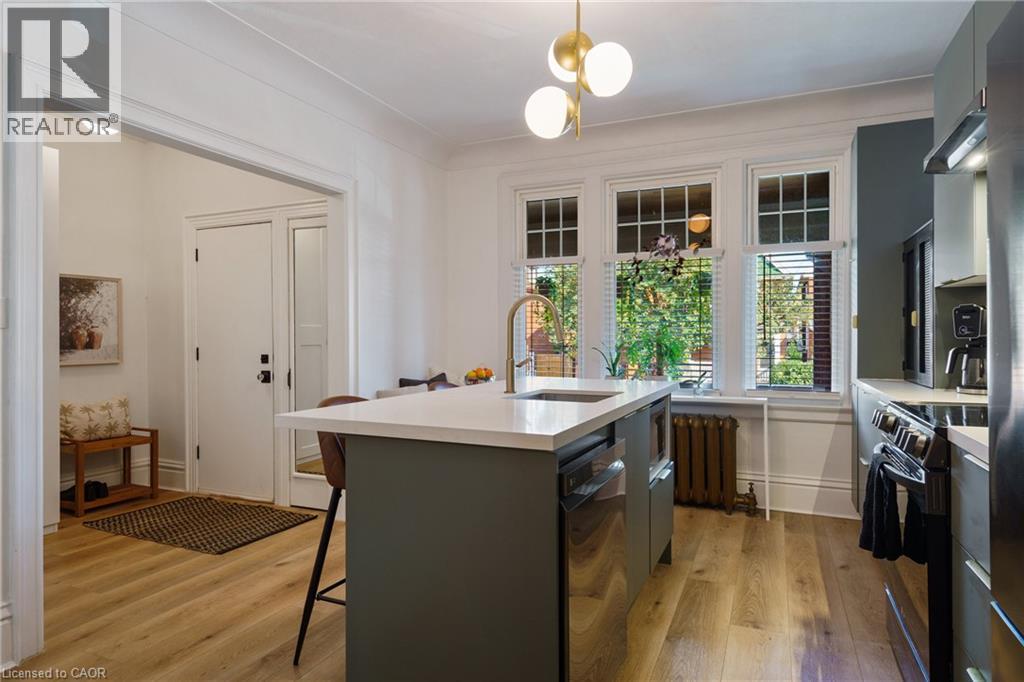
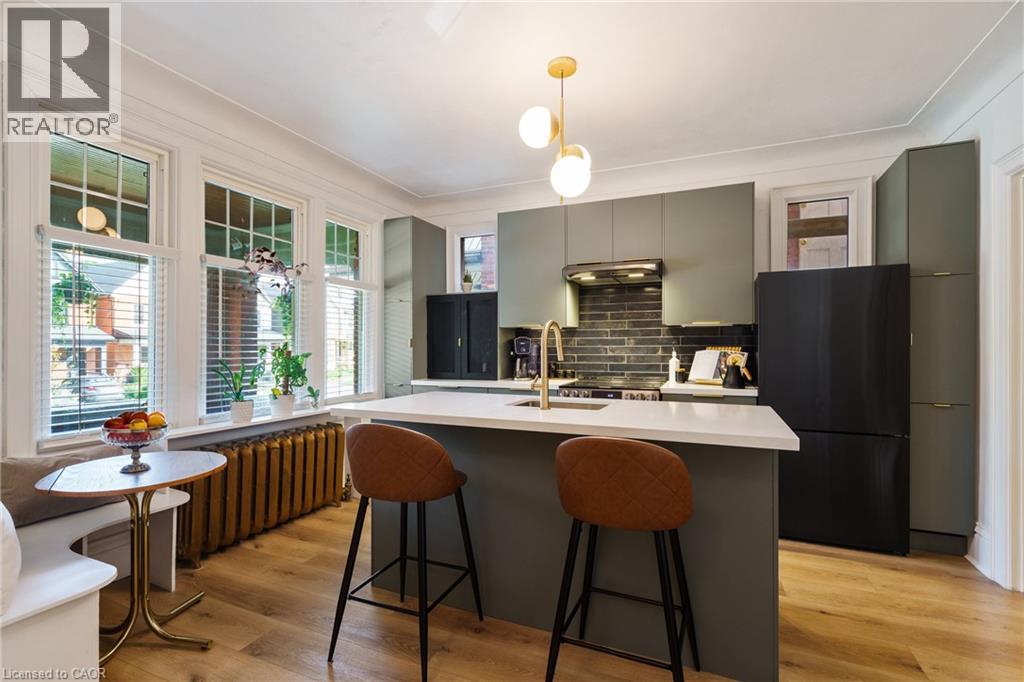
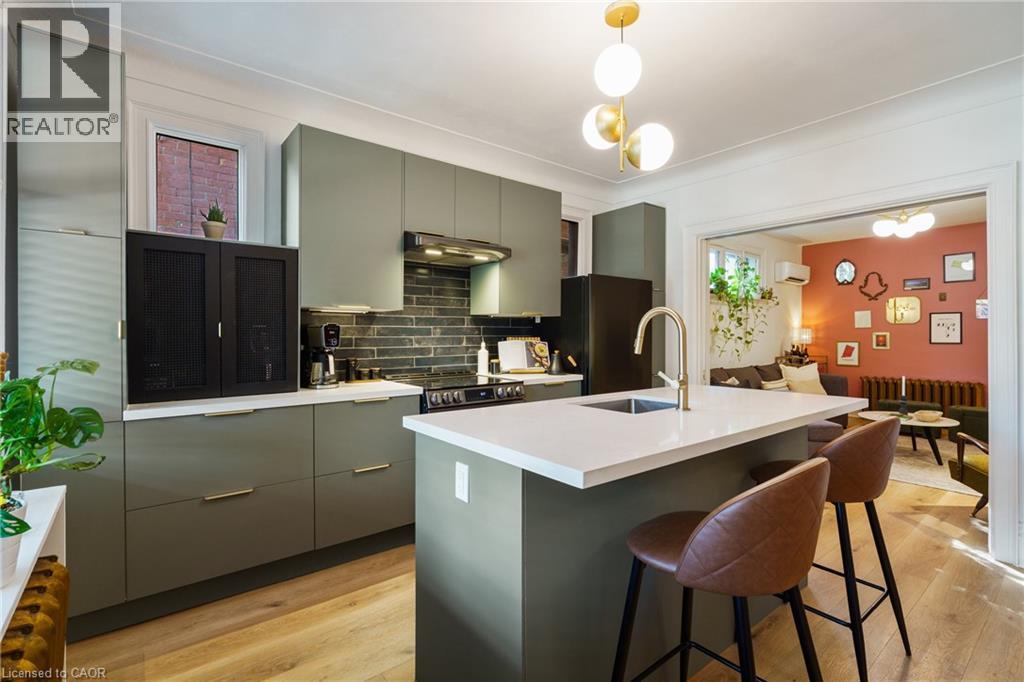
$1,150,000
202 PROSPECT Street S
Hamilton, Ontario, Ontario, L8M2Z7
MLS® Number: 40771138
Property description
An Exciting new Prospect! Stunning Century Home with $300K in Updates + In-Law Suite Near Gage Park. Perfect as it is for multi-generational living, this unique and beautifully renovated property sits in a pride-of-ownership neighbourhood and offers endless possibilities: live in one unit and rent out the others, or convert back to a spacious single-family home simply by removing a door inside the foyer. The first floor features an inviting foyer, full size designer kitchen with quartz counters and appliance garage, a grand living room, a main level bedroom, luxurious bathroom with walk-in shower & laundry, and flexible den with backyard access. The soundproofed upper levels feature a custom kitchen with quartz countertops & stacked laundry, open concept living room / dining area opening to private patio, a massive primary bedroom with dual closets, and the adjacent bathroom features original clawfoot tub & double vanity. On the third level, two additional bedrooms with huge walk-in closets and another full bathroom. Bonus self-contained in-law suite includes full kitchen and custom bathroom with separate backyard entrance. Additional features include an unfinished portion of the basement with high ceilings and separate entrance, three-car rear laneway parking, and thoughtful blend of preserved original details with creative modern finishes. You’ve never seen a home like this before! Update list, zoning certificate, & certificate for abatement attached.
Building information
Type
*****
Appliances
*****
Architectural Style
*****
Basement Development
*****
Basement Type
*****
Constructed Date
*****
Construction Style Attachment
*****
Cooling Type
*****
Exterior Finish
*****
Fireplace Present
*****
FireplaceTotal
*****
Fire Protection
*****
Foundation Type
*****
Heating Type
*****
Size Interior
*****
Stories Total
*****
Utility Water
*****
Land information
Amenities
*****
Sewer
*****
Size Depth
*****
Size Frontage
*****
Size Total
*****
Rooms
Main level
Foyer
*****
Kitchen
*****
Living room
*****
Den
*****
Bedroom
*****
3pc Bathroom
*****
Basement
Foyer
*****
Kitchen
*****
Living room
*****
Bedroom
*****
3pc Bathroom
*****
Laundry room
*****
Utility room
*****
Third level
Bedroom
*****
Bedroom
*****
3pc Bathroom
*****
Storage
*****
Storage
*****
Second level
Foyer
*****
Living room
*****
Dining room
*****
Kitchen
*****
Primary Bedroom
*****
4pc Bathroom
*****
Courtesy of Real Broker Ontario Ltd.
Book a Showing for this property
Please note that filling out this form you'll be registered and your phone number without the +1 part will be used as a password.
