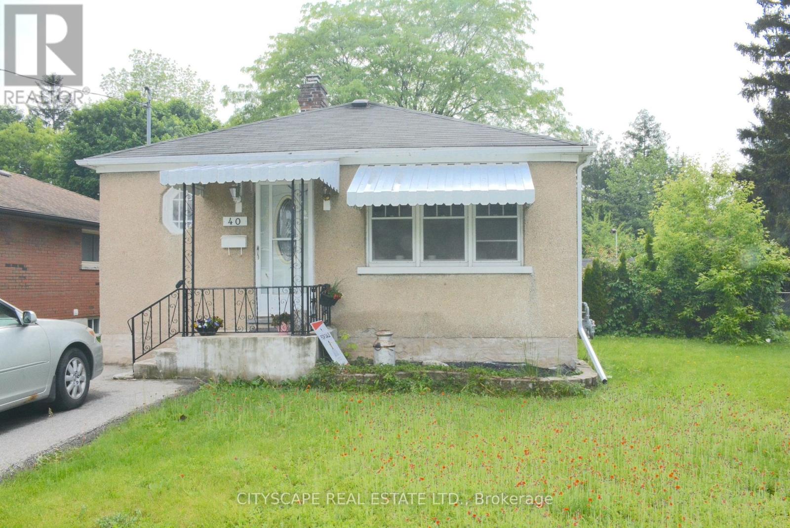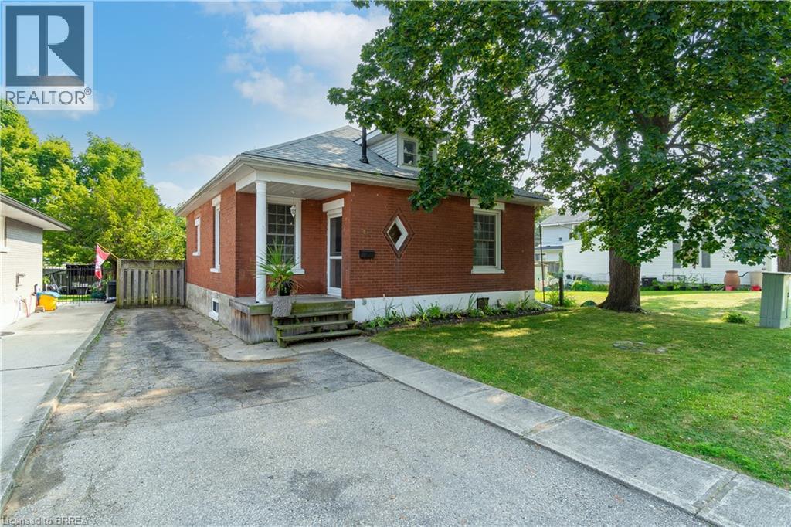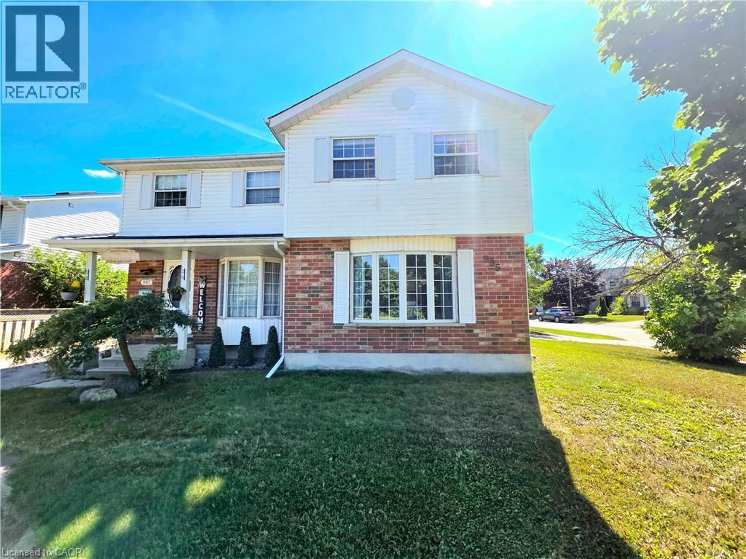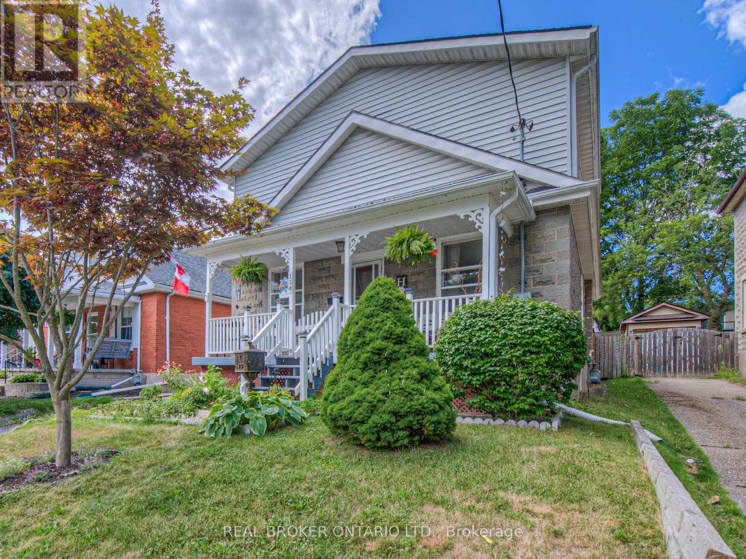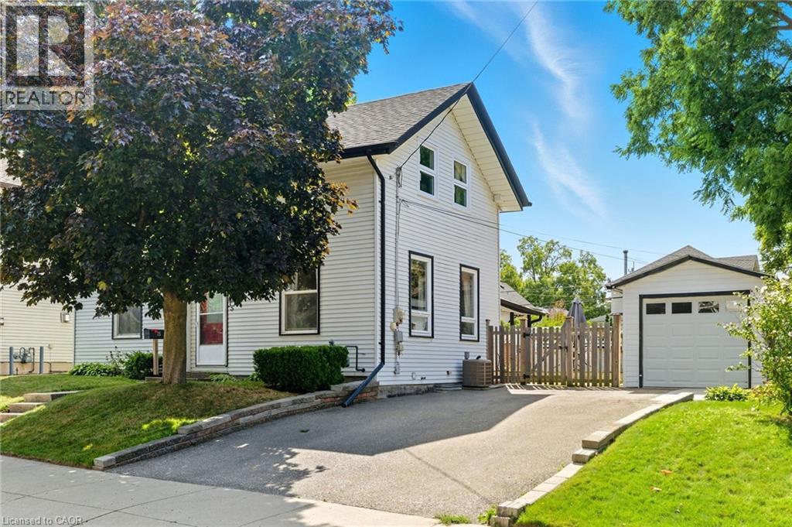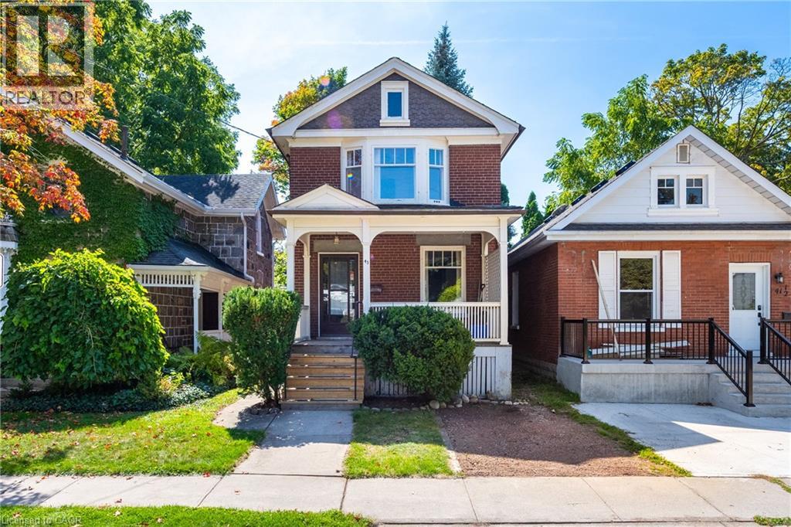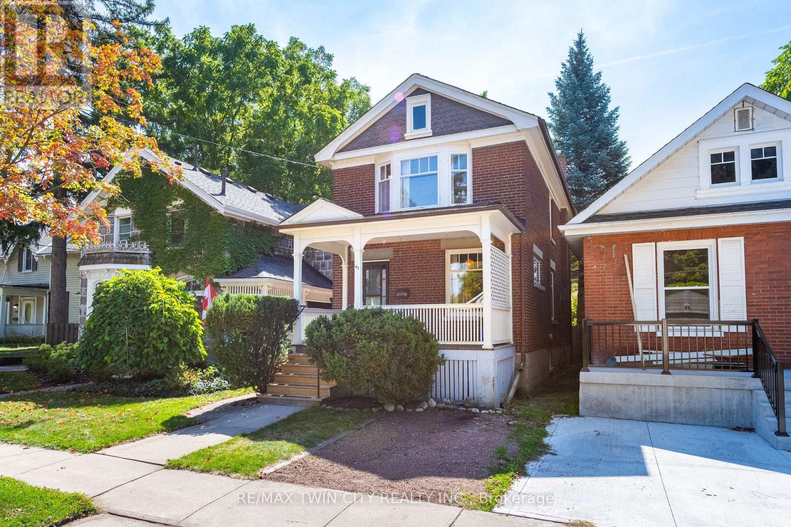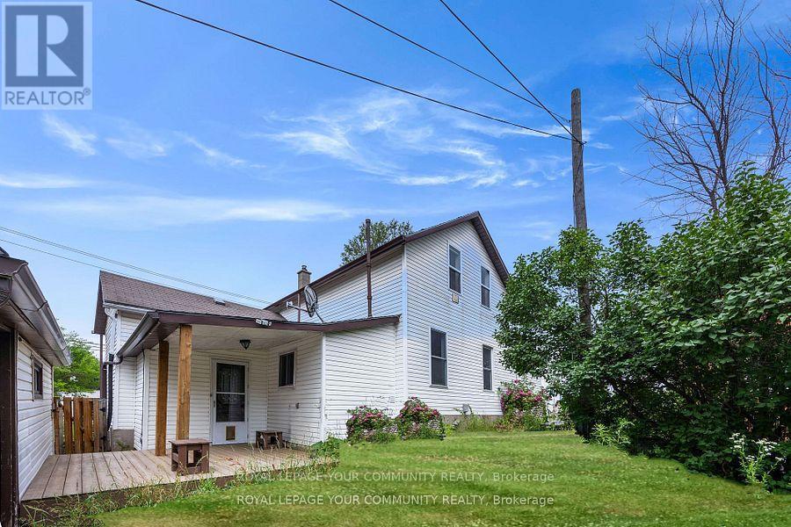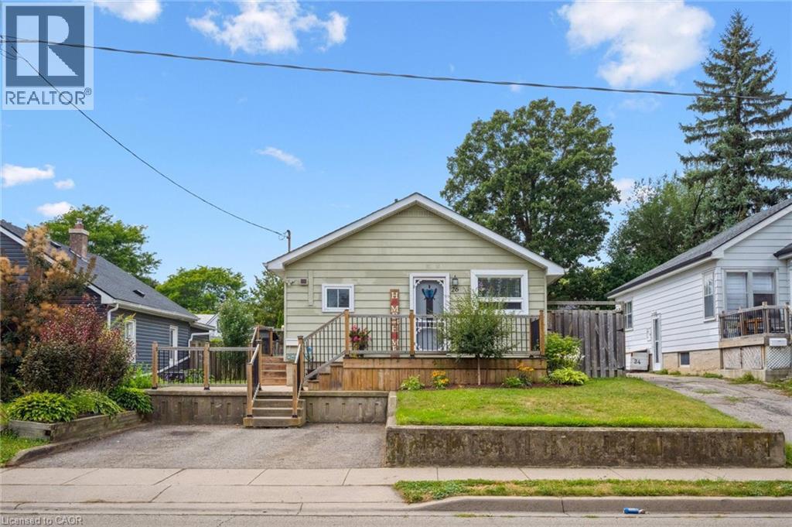Free account required
Unlock the full potential of your property search with a free account! Here's what you'll gain immediate access to:
- Exclusive Access to Every Listing
- Personalized Search Experience
- Favorite Properties at Your Fingertips
- Stay Ahead with Email Alerts
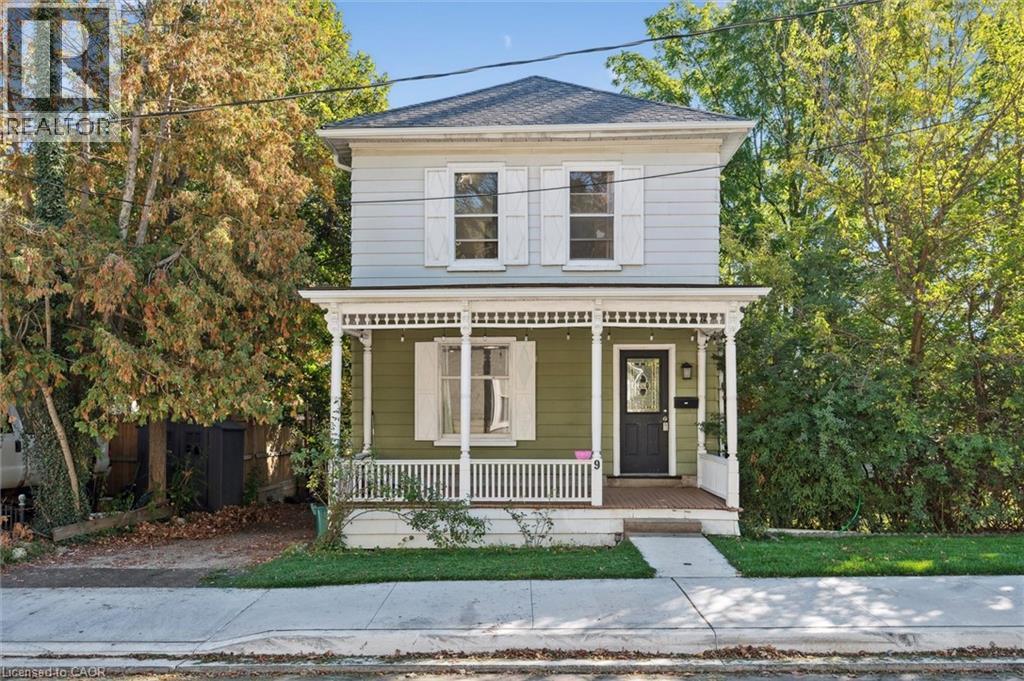
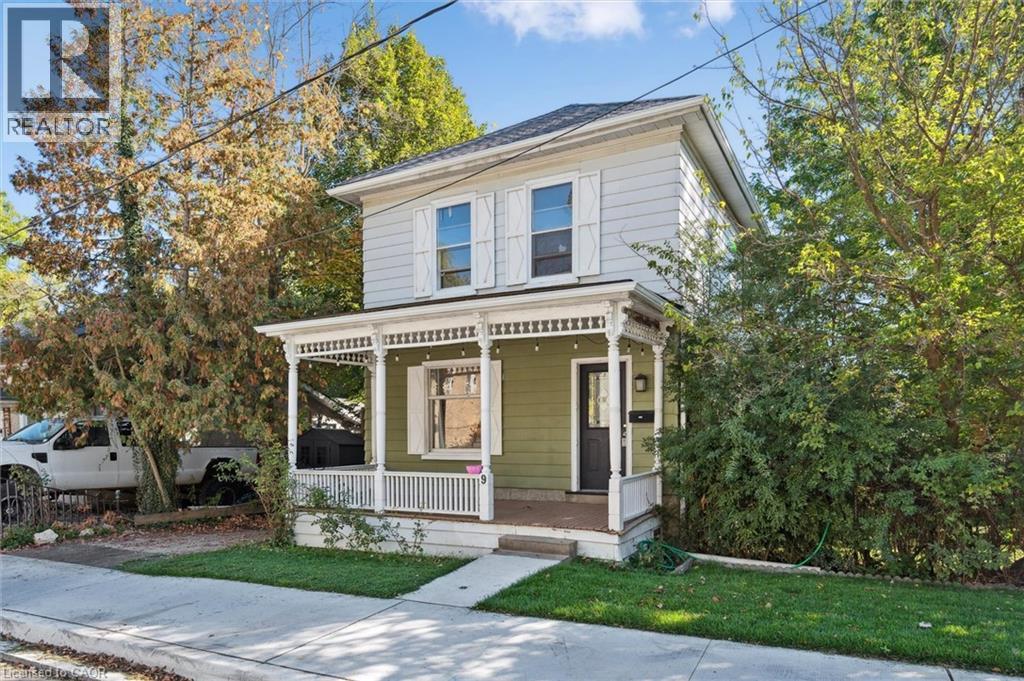
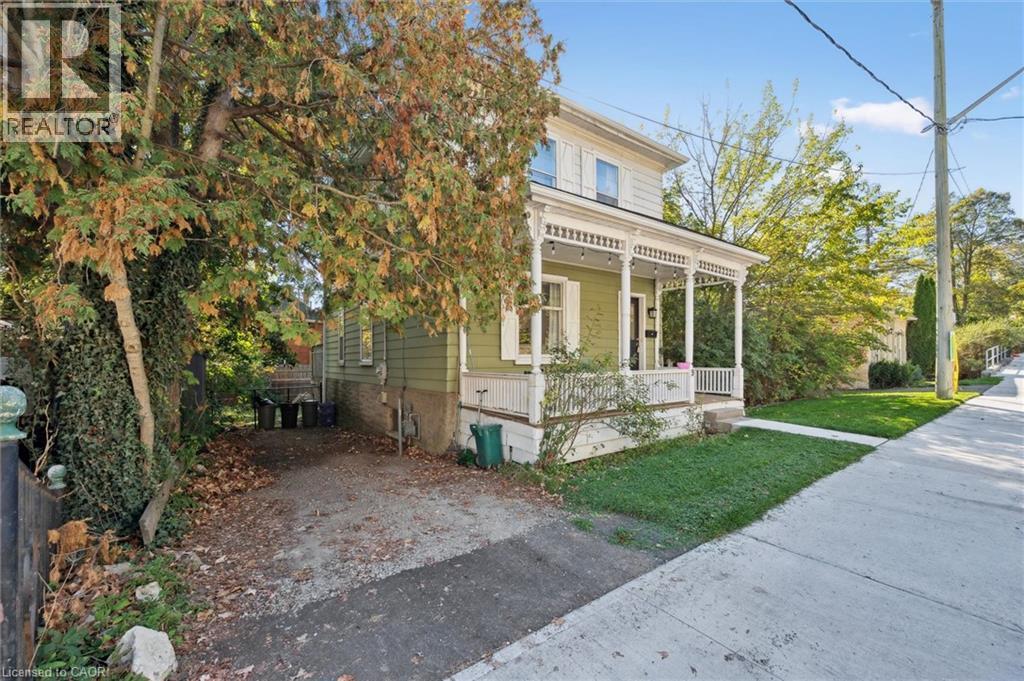
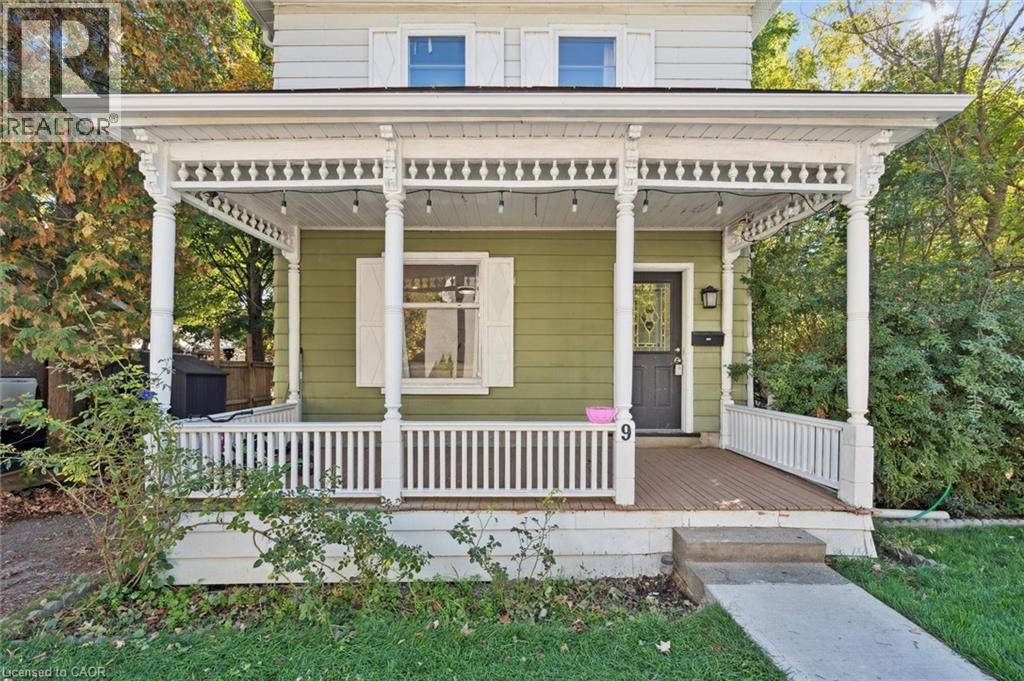
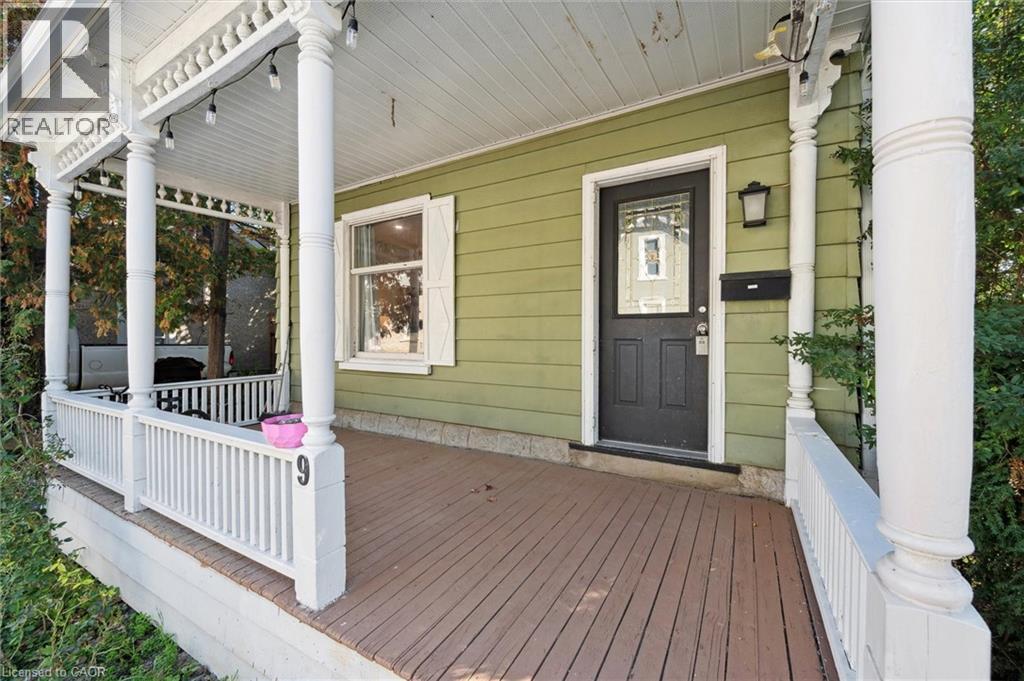
$550,000
9 METCALFE Street
Cambridge, Ontario, Ontario, N1S2N7
MLS® Number: 40772770
Property description
*** Open House October 26th, 2025 Sunday 2pm-4pm***. Located in the sought-after West Galt neighbourhood, this charming 3-bedroom, 1-bathroom home offers the perfect balance of convenience and comfort. Ideally situated near Victoria Park, the vibrant Downtown core, the Gaslight District, and the Grand River, with easy access to Hwy 401. The main floor features a spacious living room and an eat-in kitchen with a walkout to a private, fully fenced backyard. Upstairs offers three well-sized bedrooms, while the basement provides additional living space or storage options. Recent updates include a new roof (2022), furnace (2023), eavestroughs (2025), and flooring throughout the main floor and upper hallway (2021). Water softener is owned. Perfect for downsizers, first-time buyers, investors, or young families. Walking distance to parks, trails, shops, restaurants, the Cambridge Farmers' Market, and top-rated schools, including the University of Waterloo School of Architecture. The house sits on a spacious double lot, offering plenty of room to enjoy the outdoors and the exciting possibility of adding an addition in the future.
Building information
Type
*****
Appliances
*****
Architectural Style
*****
Basement Development
*****
Basement Type
*****
Constructed Date
*****
Construction Style Attachment
*****
Cooling Type
*****
Exterior Finish
*****
Foundation Type
*****
Heating Fuel
*****
Heating Type
*****
Size Interior
*****
Stories Total
*****
Utility Water
*****
Land information
Access Type
*****
Amenities
*****
Sewer
*****
Size Depth
*****
Size Frontage
*****
Size Total
*****
Rooms
Main level
Dining room
*****
Kitchen
*****
Living room
*****
Basement
Laundry room
*****
Other
*****
Other
*****
Utility room
*****
Second level
4pc Bathroom
*****
Bedroom
*****
Bedroom
*****
Primary Bedroom
*****
Courtesy of Royal LePage Wolle Realty
Book a Showing for this property
Please note that filling out this form you'll be registered and your phone number without the +1 part will be used as a password.
