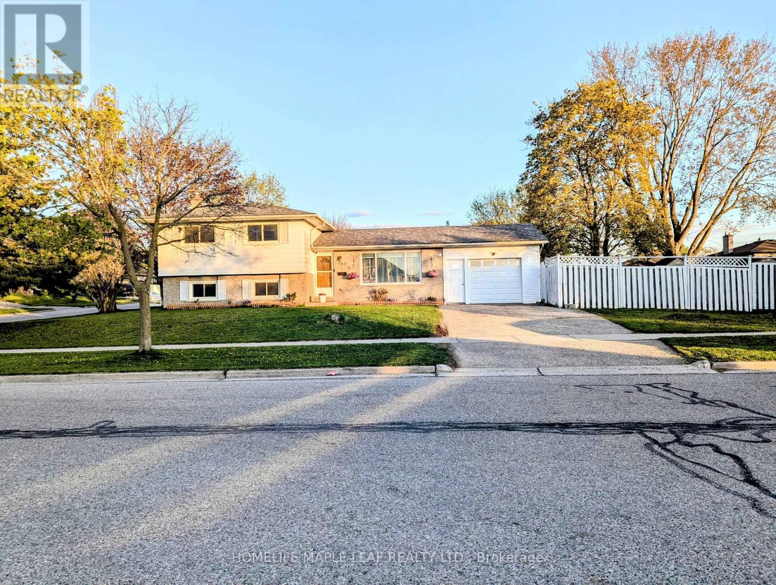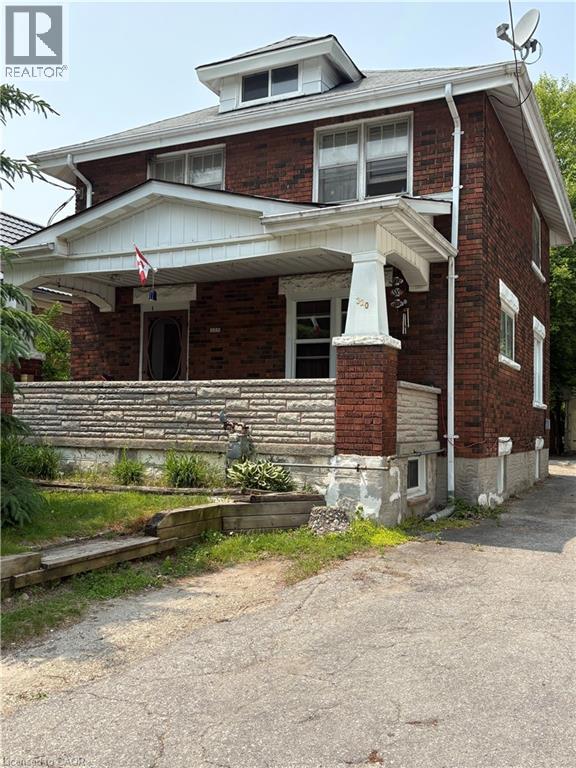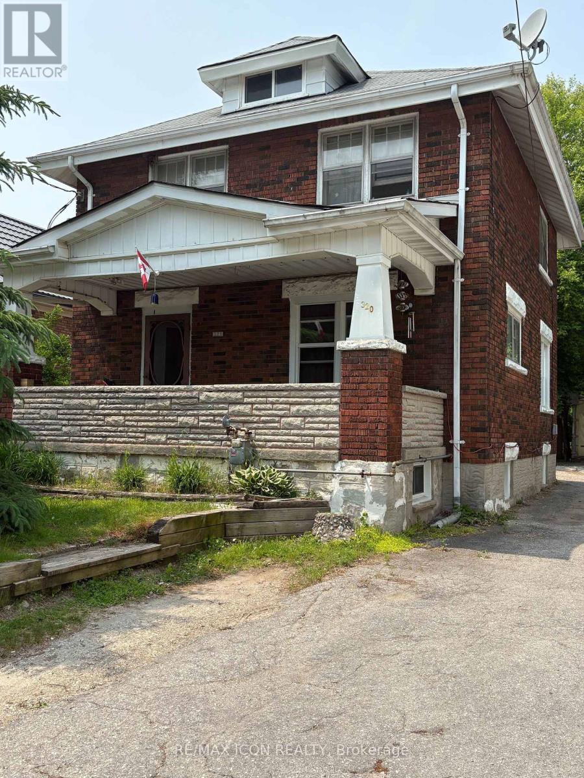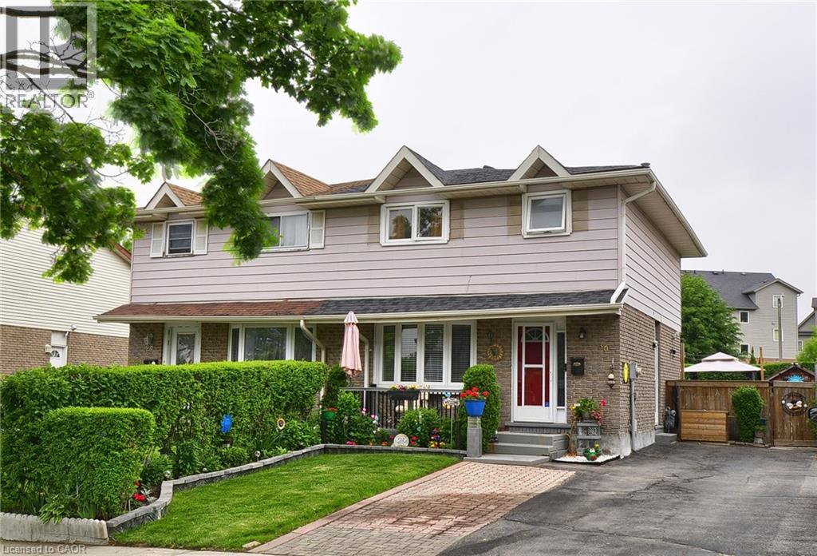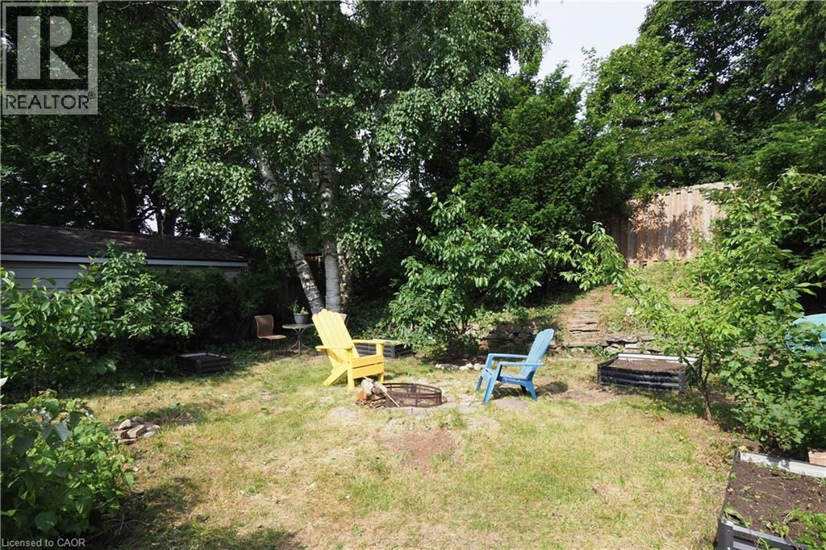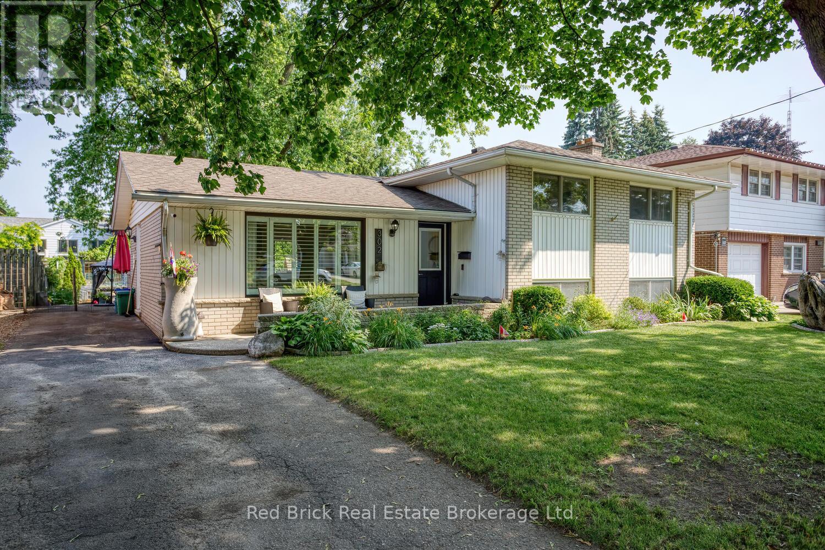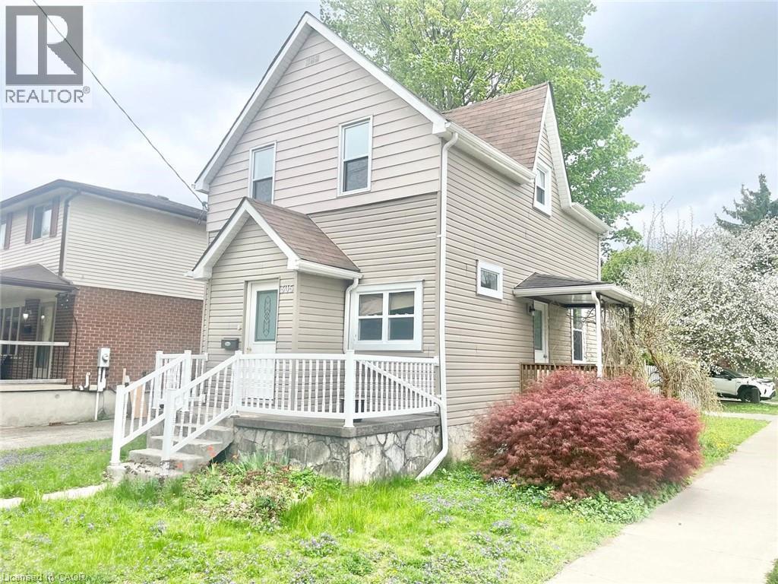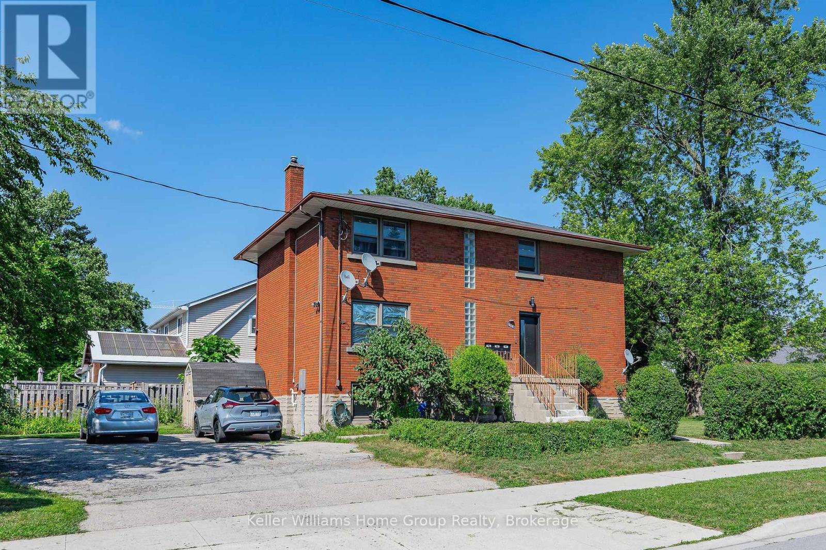Free account required
Unlock the full potential of your property search with a free account! Here's what you'll gain immediate access to:
- Exclusive Access to Every Listing
- Personalized Search Experience
- Favorite Properties at Your Fingertips
- Stay Ahead with Email Alerts
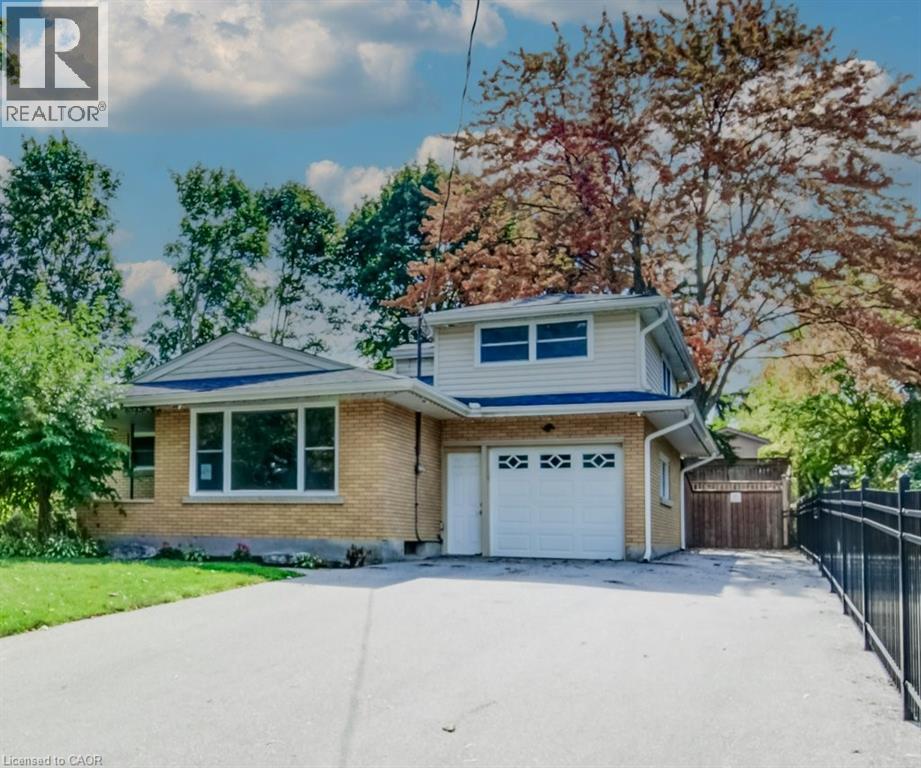
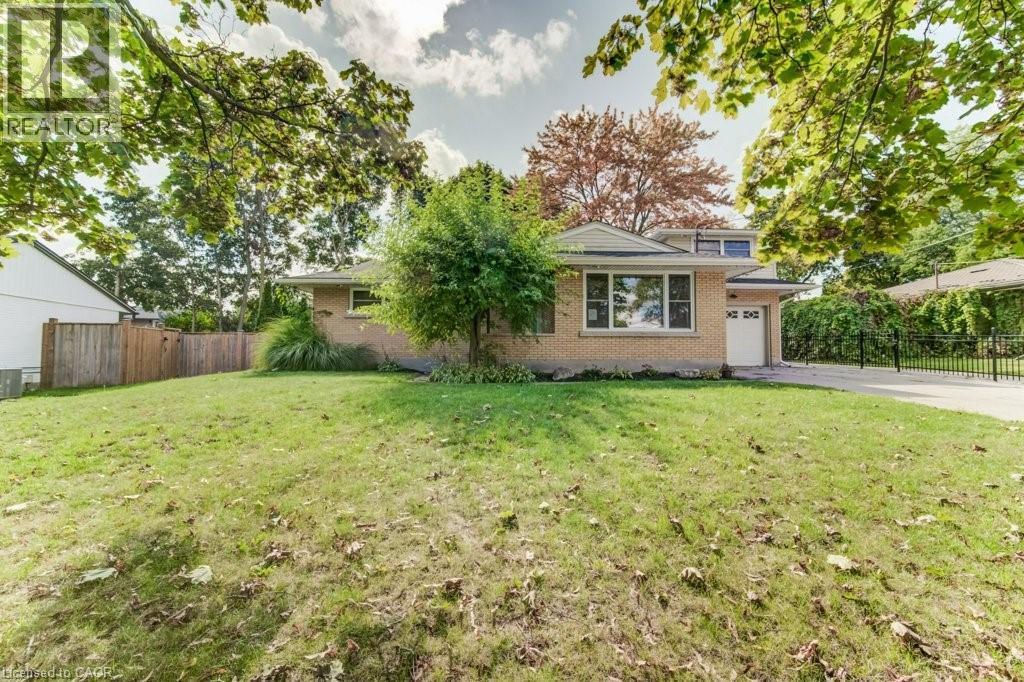
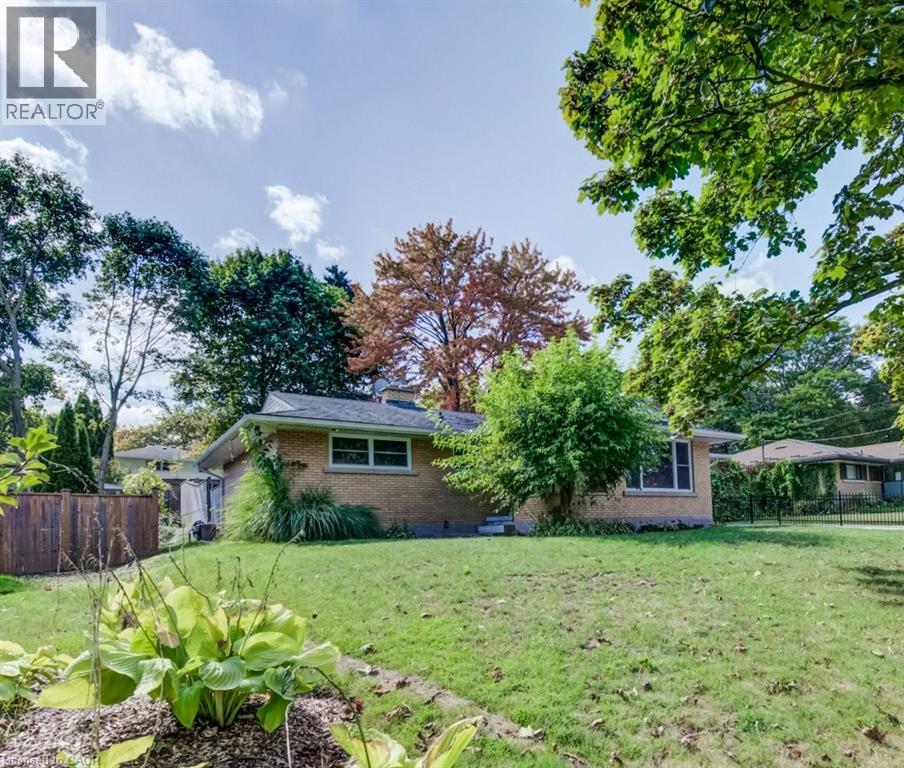
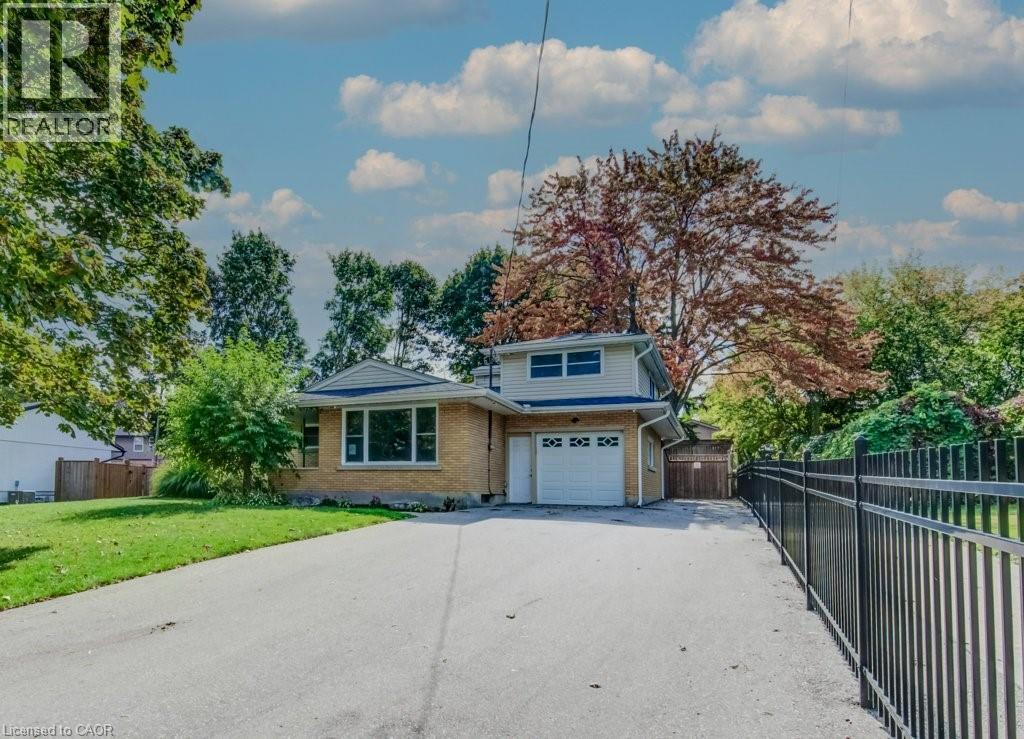
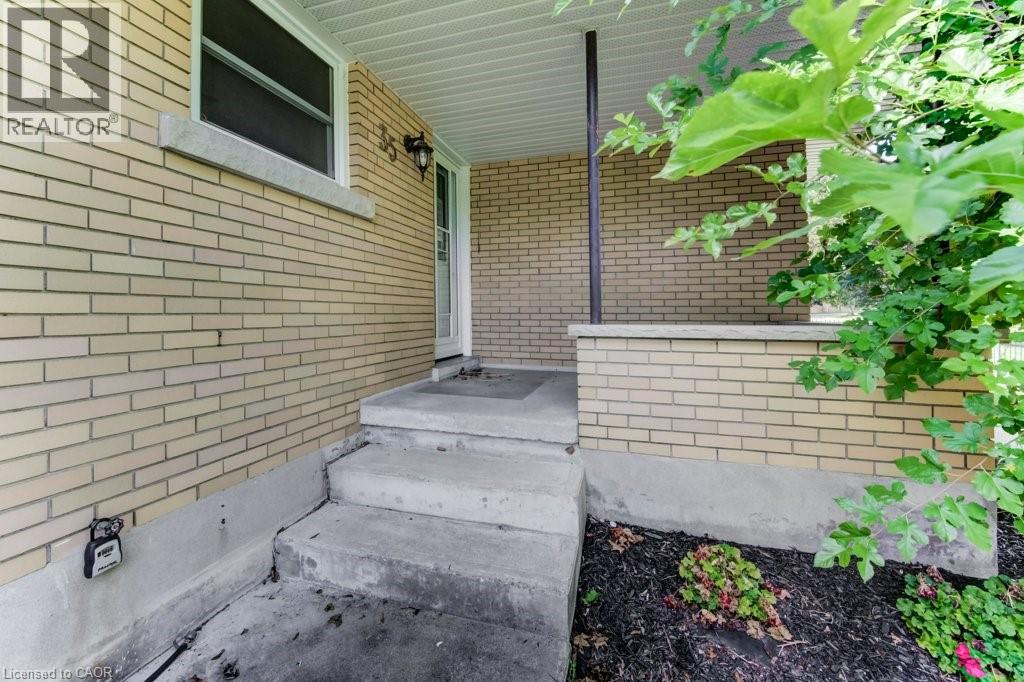
$699,900
35 VISTA Crescent
Kitchener, Ontario, Ontario, N2M4C8
MLS® Number: 40774414
Property description
Tucked away on a peaceful, family-oriented street in one of Kitchener-Waterloo’s most desirable neighbourhoods, this 4-bedroom, 1 ½ storey home offers the perfect blend of comfort, style, and function. Thoughtfully updated throughout, it showcases a gorgeous open-concept kitchen and a modernized main floor washroom. The main level also features three spacious bedrooms with ample closet space, along with a bright living and dining area designed for both everyday enjoyment and hosting family gatherings. The upper level is dedicated to the private primary bedroom, a quiet retreat away from the main living spaces. The partially finished basement adds even more room to enjoy, complete with a large rec room, wet bar, gas fireplace, and a convenient 3-piece bath. Outside, discover a backyard paradise that feels like your own private escape. Walk out from the main floor to a multi-tiered deck overlooking a secluded, landscaped yard, perfect for entertaining, relaxing, or cooling off in the pool during summer months.
Building information
Type
*****
Appliances
*****
Basement Development
*****
Basement Type
*****
Constructed Date
*****
Construction Style Attachment
*****
Cooling Type
*****
Exterior Finish
*****
Fireplace Present
*****
FireplaceTotal
*****
Fire Protection
*****
Half Bath Total
*****
Heating Fuel
*****
Heating Type
*****
Size Interior
*****
Stories Total
*****
Utility Water
*****
Land information
Access Type
*****
Amenities
*****
Fence Type
*****
Sewer
*****
Size Depth
*****
Size Frontage
*****
Size Total
*****
Rooms
Main level
Kitchen
*****
Living room/Dining room
*****
Bedroom
*****
Bedroom
*****
Bedroom
*****
3pc Bathroom
*****
Basement
Recreation room
*****
Utility room
*****
2pc Bathroom
*****
Second level
Primary Bedroom
*****
Courtesy of Chestnut Park Realty Southwestern Ontario Limited
Book a Showing for this property
Please note that filling out this form you'll be registered and your phone number without the +1 part will be used as a password.

