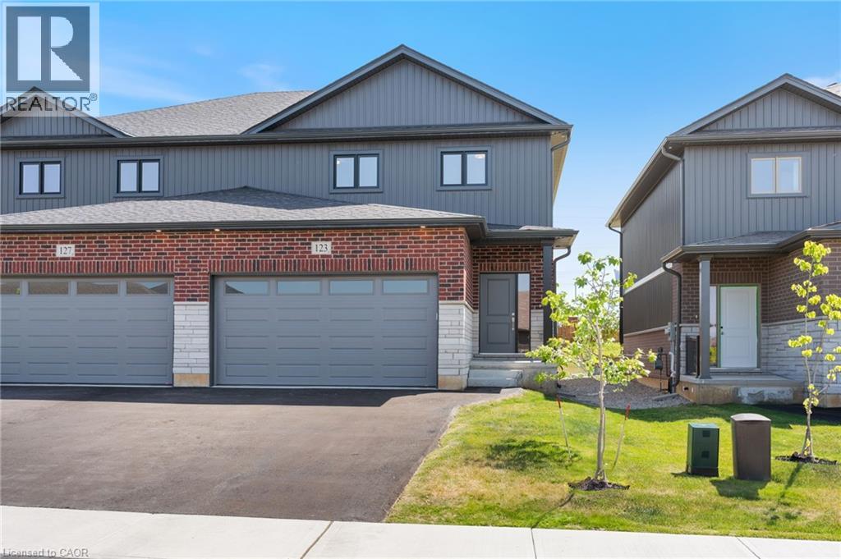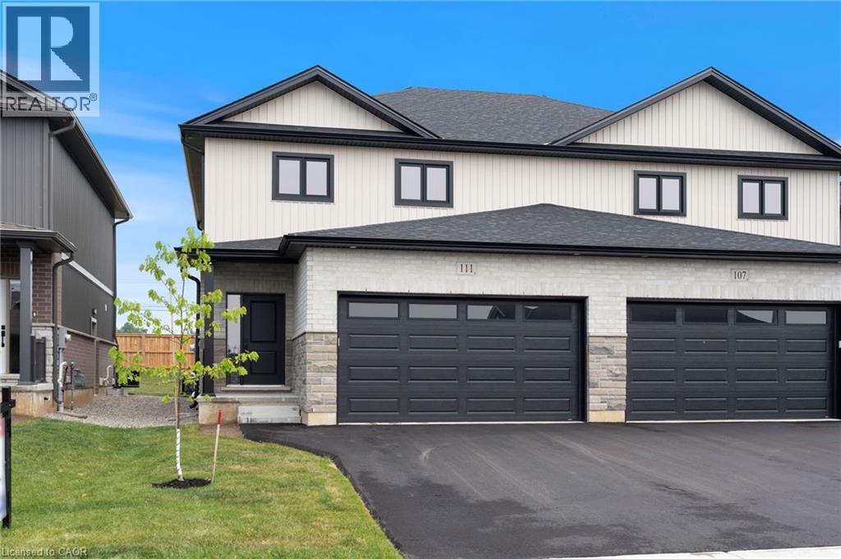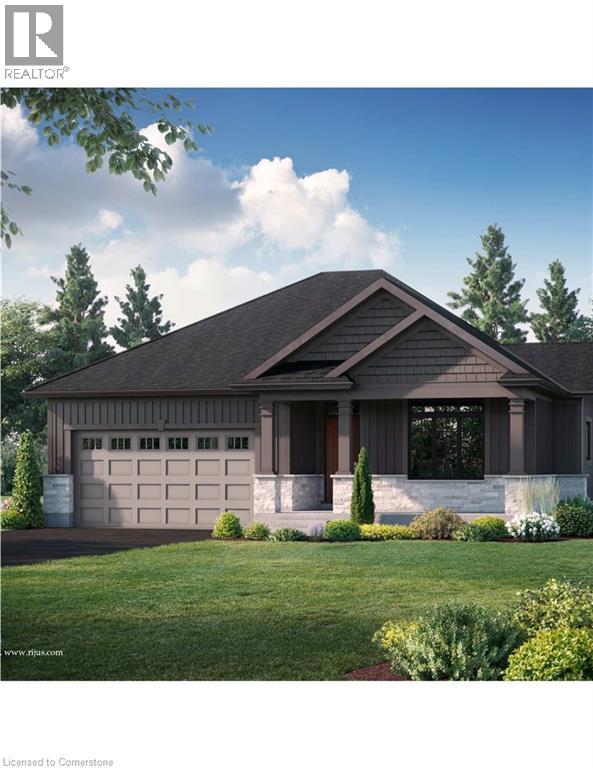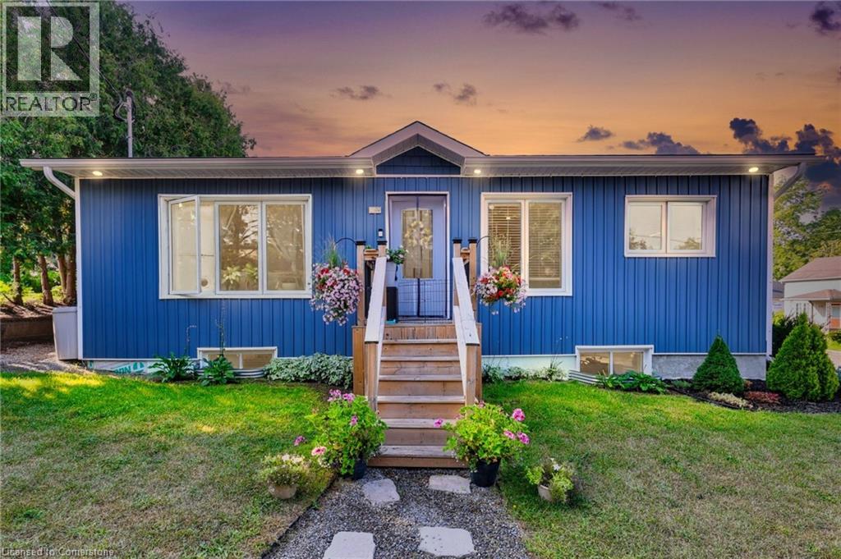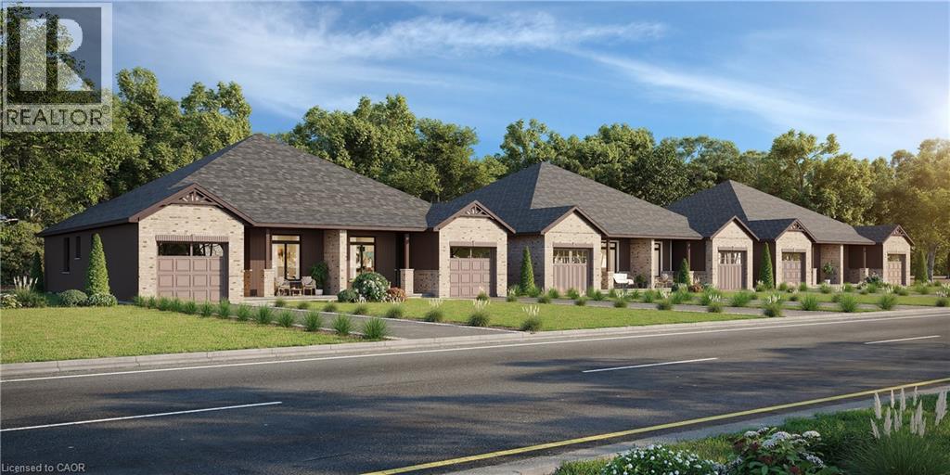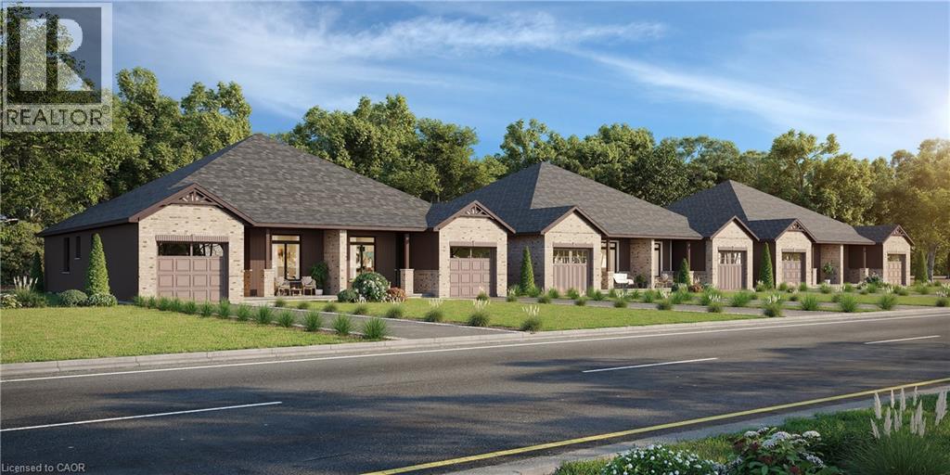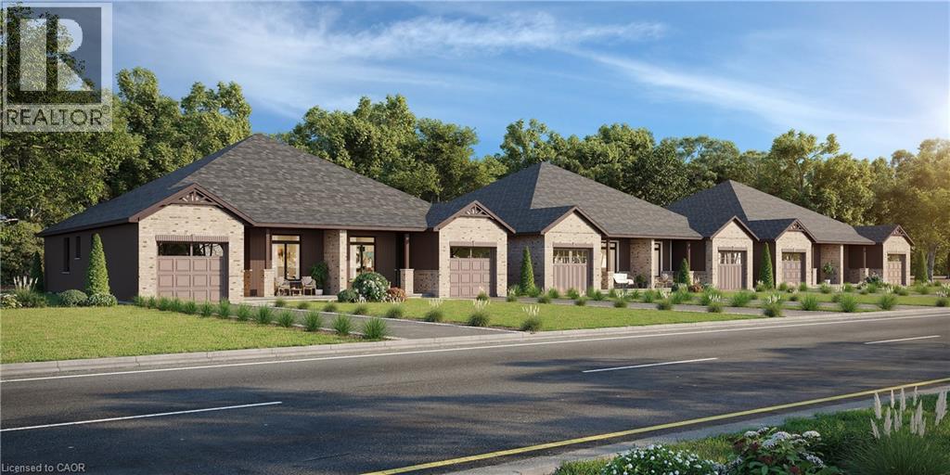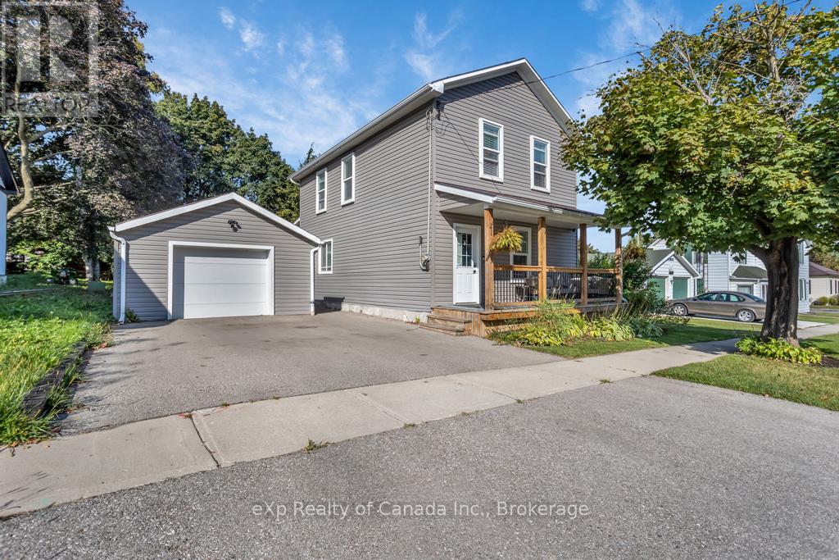Free account required
Unlock the full potential of your property search with a free account! Here's what you'll gain immediate access to:
- Exclusive Access to Every Listing
- Personalized Search Experience
- Favorite Properties at Your Fingertips
- Stay Ahead with Email Alerts
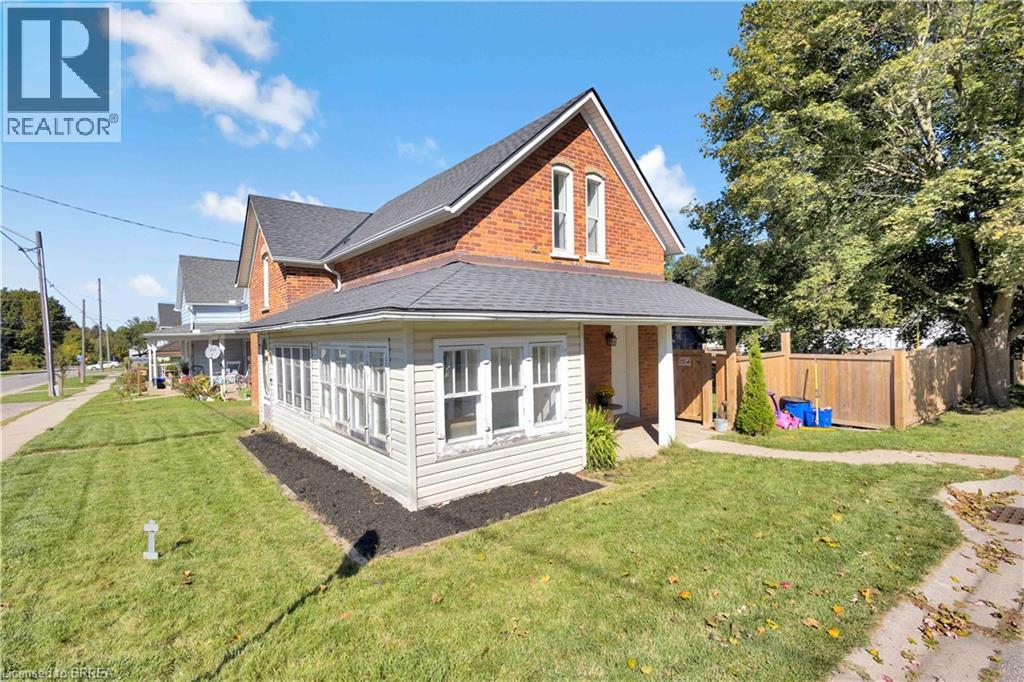
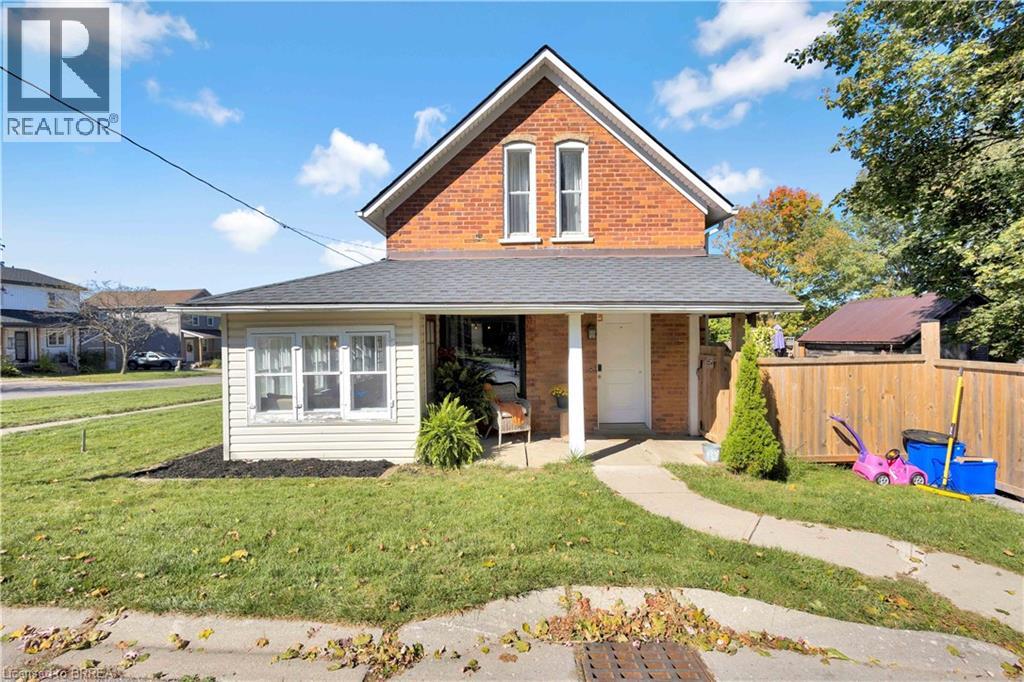
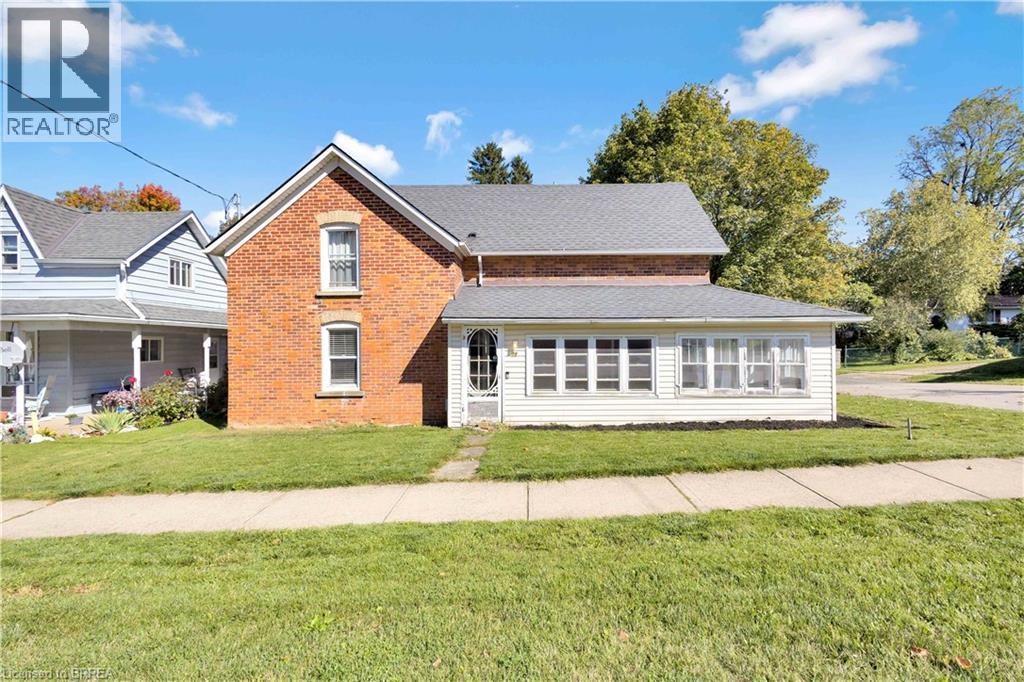
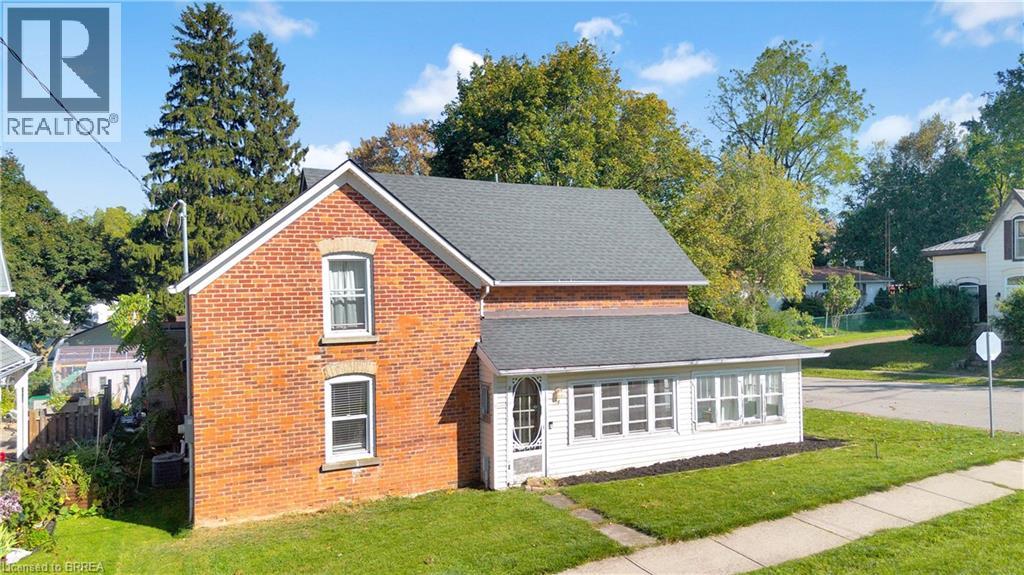
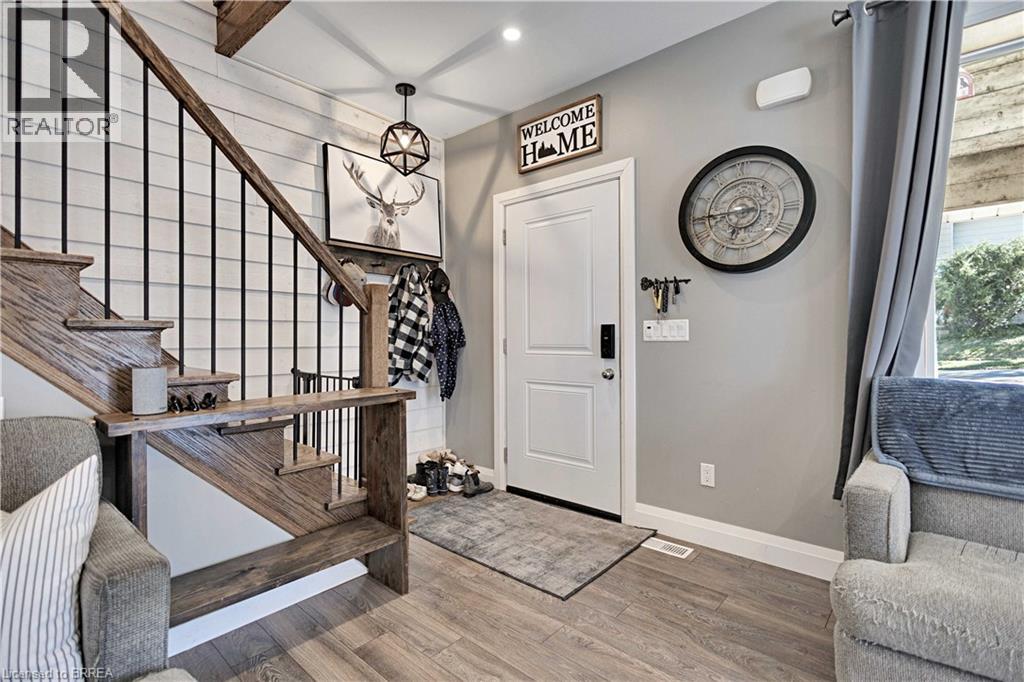
$635,000
79 WASHINGTON Street
Waterford, Ontario, Ontario, N0E1Y0
MLS® Number: 40774656
Property description
Welcome to 79 Washington Street, Waterford. Taken right down to the studs and completely rebuilt in 2018, this stunning home blends modern finishes with timeless character. Featuring 2 spacious bedrooms and 2 full bathrooms, it’s perfect for couples, small families, or anyone seeking turnkey living. The main level offers an inviting open-concept layout highlighted by an exposed wooden beam, a striking electric stone fireplace in the family room, and a charming sunroom with exposed brick. The dream kitchen boasts abundant counter and cabinet space, upgraded stainless steel appliances, and a bright eat-in dining area. A stylish 4-piece bathroom completes the main floor. Upstairs, you’ll find two generous bedrooms, including a primary suite with two large closets and a luxurious ensuite featuring a tiled walk-in shower and double vanity. Step outside to your backyard oasis—perfect for entertaining or relaxing. Enjoy the covered deck with retractable privacy screens, a fully fenced and landscaped yard, oversized shed with hydro, and an inground pool with its own separate fence for added privacy and convenience. Every detail of this home has been thoughtfully crafted to provide both comfort and function—inside and out. Move in and start enjoying everything 79 Washington Street has to offer!
Building information
Type
*****
Appliances
*****
Architectural Style
*****
Basement Development
*****
Basement Type
*****
Constructed Date
*****
Construction Material
*****
Construction Style Attachment
*****
Cooling Type
*****
Exterior Finish
*****
Fireplace Present
*****
FireplaceTotal
*****
Fire Protection
*****
Fixture
*****
Foundation Type
*****
Heating Fuel
*****
Heating Type
*****
Size Interior
*****
Stories Total
*****
Utility Water
*****
Land information
Amenities
*****
Fence Type
*****
Sewer
*****
Size Depth
*****
Size Frontage
*****
Size Total
*****
Rooms
Main level
Living room
*****
Sunroom
*****
4pc Bathroom
*****
Kitchen/Dining room
*****
Second level
Primary Bedroom
*****
4pc Bathroom
*****
Bedroom
*****
Laundry room
*****
Courtesy of Re/Max Twin City Realty Inc
Book a Showing for this property
Please note that filling out this form you'll be registered and your phone number without the +1 part will be used as a password.

